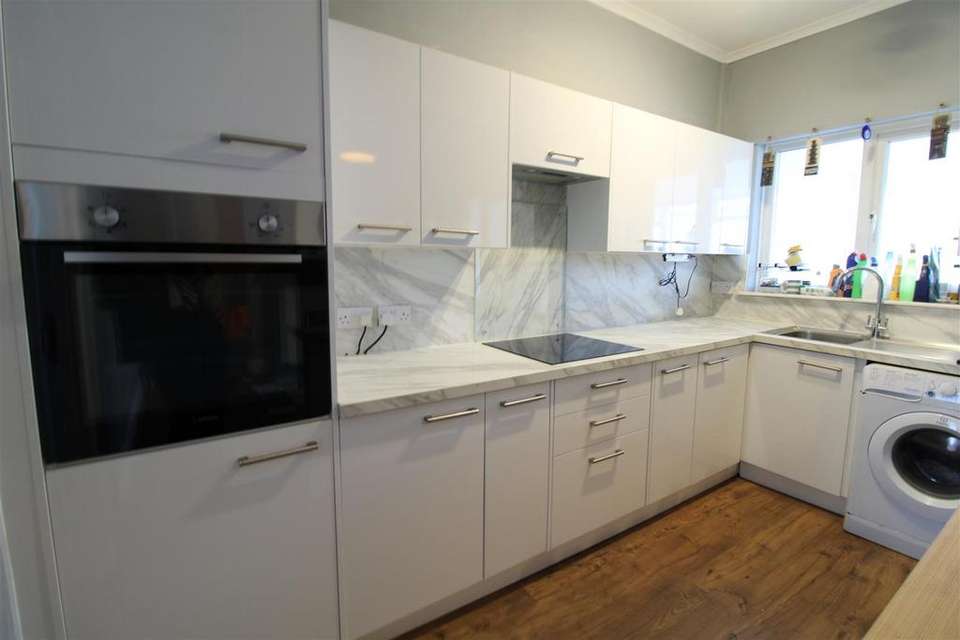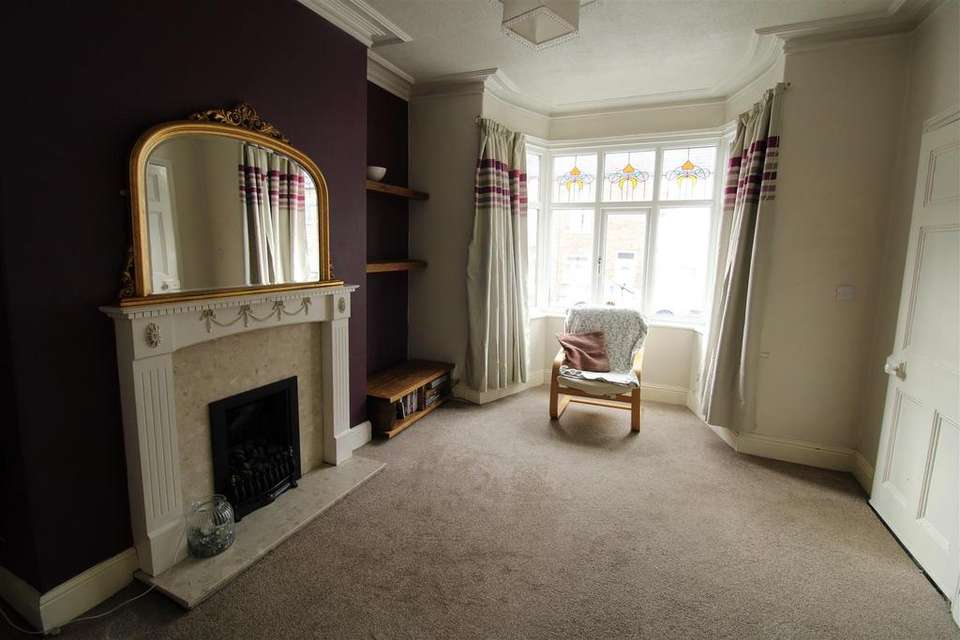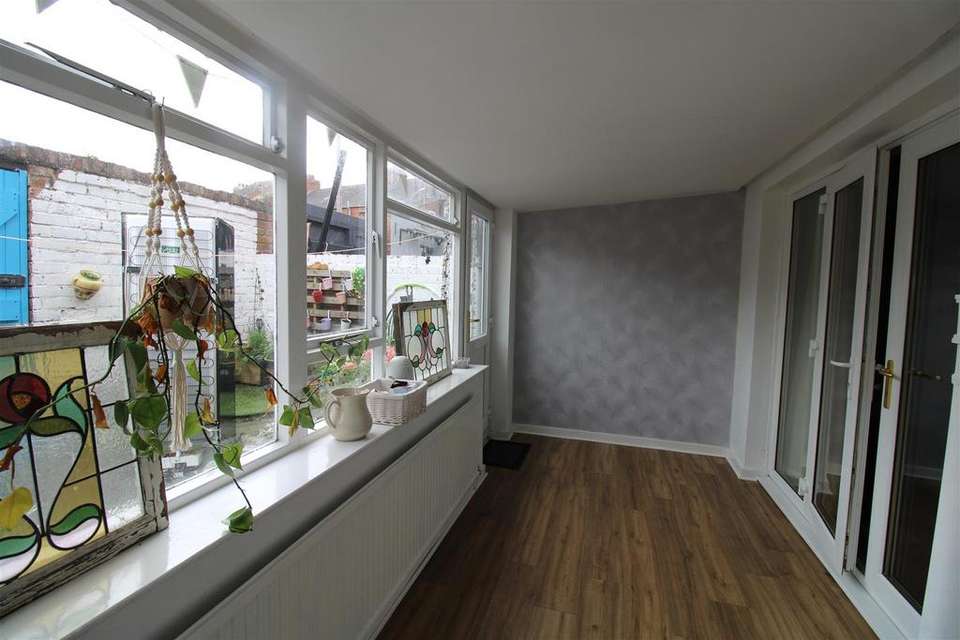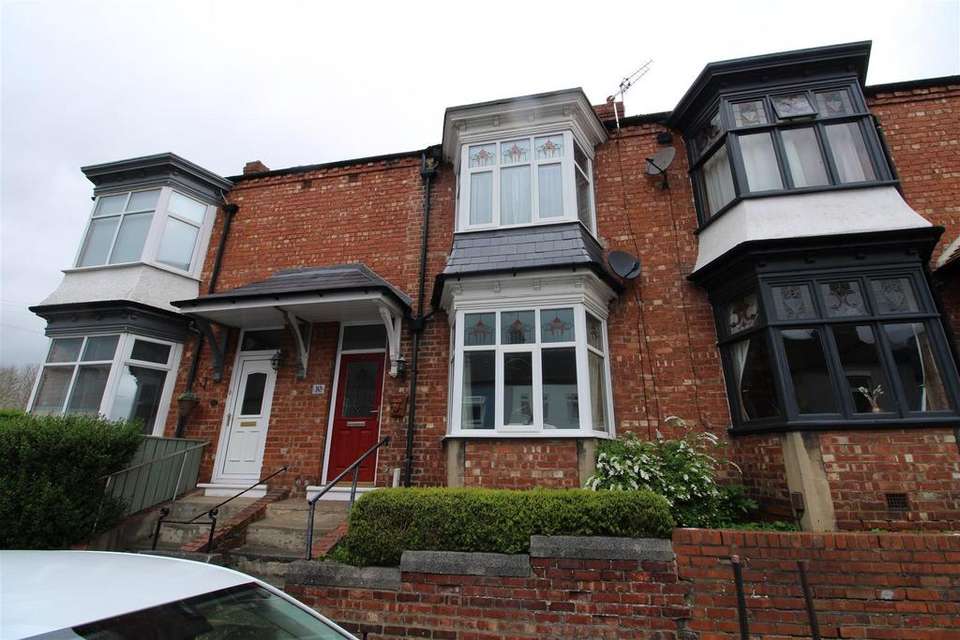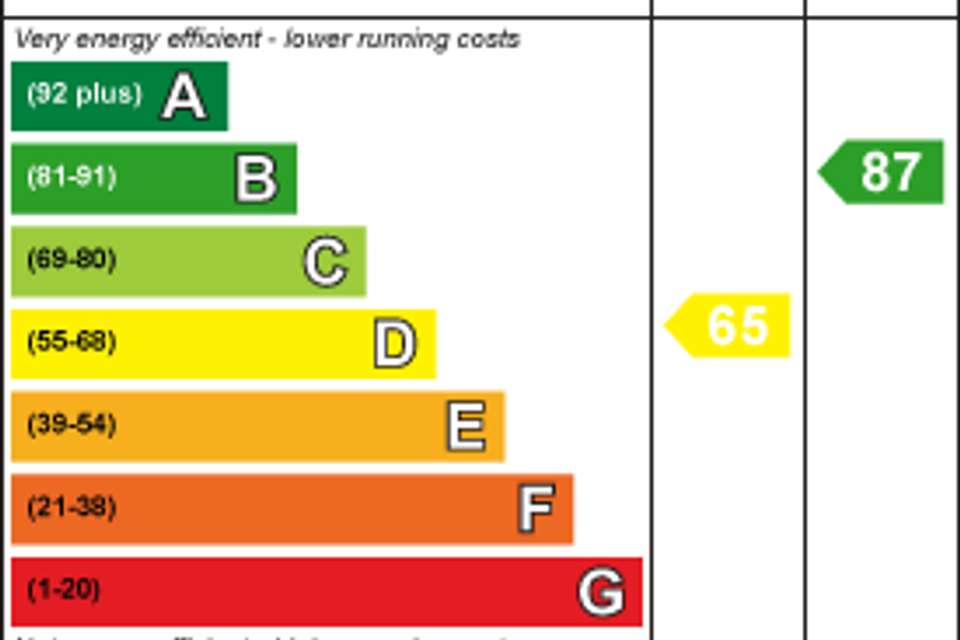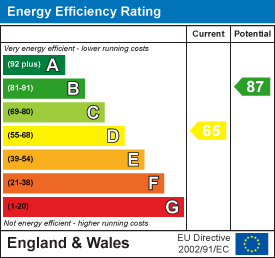2 bedroom terraced house for sale
Prior Street, Darlingtonterraced house
bedrooms
Property photos
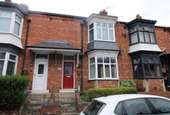

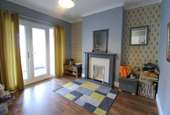
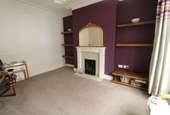
+6
Property description
Occupying a most pleasing position within Cockerton village we have pleasure in offering for sale this TWO BEDROOM MID TERRACE PROPERTY.
Having a modern kitchen and benefitting from a conservatory. Viewing is highly advised.
Situated in the Cockerton area of Darlington and having ease of access to the town centre and the parade of shops at the village green. There is a regular bus route, and has excellent transport links to the A1M and to the supermarkets and shops at West Park and the local schools of the area are also on hand.
TENURE: FREEHOLD
COUNCIL TAX : A
Reception Hallway - The entrance door opens into the reception hallway , which has access into the Lounge, Kitchen/Dining room with the staircase leading to the first floor landing.
Lounge - 4.93m x 3.45m (16'02 x 11'04) - A spacious reception room having a UPVC bay window to the front aspect and a feature fireplace with gas fire which adds a lovely focal point to the room.
Kitchen/Diner - 5.23m x 3.71m (17'02 x 12'02) - Upgraded to be fitted with an ample range of white wall, floor and drawer cabinets with complimentary worksurfaces and stainless steel sink unit. The integrated appliances include a electric oven and induction hob. There is a UPVC window overlooking the rear yard.The diner can easily accommodating a large family dining table with UPVC french doors leading to the conservatory.
Conservatory - 4.95m x 2.13m (16'03 x 7'00) - A pleasant space to enjoy the rear yard throughout the seasons with a single UPVC door leading out.
First Floor Landing - Leading to both bedrooms and bathroom/WC.
Bedroom One - 4.32m x 3.99m (14'02 x 13'01) - A spacious master bedroom having a UPVC bay window to the front asepct.
Bedroom Two - 3.43m x 3.35m (11'03 x 11'00) - A further double bedroom, this time benefitting from fitted wardrobes with a UPVC window to the rear aspect.
Bathroom/Wc - 2.77m x 1.75m (9'01 x 5'09) - Fitted with a white suite to include a panelled bath and separate shower cubicle with mains fed shower. The hand basin is situated within a handy vanity storage unit and there is a low level WC and window overlooking the rear aspect.
Externally - The front is enclosed by a small hedge having steps leading up to the property with handrail.
The rear yard is enclosed with a timber gate leading to the rear service lane.
Having a modern kitchen and benefitting from a conservatory. Viewing is highly advised.
Situated in the Cockerton area of Darlington and having ease of access to the town centre and the parade of shops at the village green. There is a regular bus route, and has excellent transport links to the A1M and to the supermarkets and shops at West Park and the local schools of the area are also on hand.
TENURE: FREEHOLD
COUNCIL TAX : A
Reception Hallway - The entrance door opens into the reception hallway , which has access into the Lounge, Kitchen/Dining room with the staircase leading to the first floor landing.
Lounge - 4.93m x 3.45m (16'02 x 11'04) - A spacious reception room having a UPVC bay window to the front aspect and a feature fireplace with gas fire which adds a lovely focal point to the room.
Kitchen/Diner - 5.23m x 3.71m (17'02 x 12'02) - Upgraded to be fitted with an ample range of white wall, floor and drawer cabinets with complimentary worksurfaces and stainless steel sink unit. The integrated appliances include a electric oven and induction hob. There is a UPVC window overlooking the rear yard.The diner can easily accommodating a large family dining table with UPVC french doors leading to the conservatory.
Conservatory - 4.95m x 2.13m (16'03 x 7'00) - A pleasant space to enjoy the rear yard throughout the seasons with a single UPVC door leading out.
First Floor Landing - Leading to both bedrooms and bathroom/WC.
Bedroom One - 4.32m x 3.99m (14'02 x 13'01) - A spacious master bedroom having a UPVC bay window to the front asepct.
Bedroom Two - 3.43m x 3.35m (11'03 x 11'00) - A further double bedroom, this time benefitting from fitted wardrobes with a UPVC window to the rear aspect.
Bathroom/Wc - 2.77m x 1.75m (9'01 x 5'09) - Fitted with a white suite to include a panelled bath and separate shower cubicle with mains fed shower. The hand basin is situated within a handy vanity storage unit and there is a low level WC and window overlooking the rear aspect.
Externally - The front is enclosed by a small hedge having steps leading up to the property with handrail.
The rear yard is enclosed with a timber gate leading to the rear service lane.
Interested in this property?
Council tax
First listed
2 weeks agoEnergy Performance Certificate
Prior Street, Darlington
Marketed by
Ann Cordey Estate Agents - County Durham 13 Duke Street Darlington, County Durham DL3 7RXPlacebuzz mortgage repayment calculator
Monthly repayment
The Est. Mortgage is for a 25 years repayment mortgage based on a 10% deposit and a 5.5% annual interest. It is only intended as a guide. Make sure you obtain accurate figures from your lender before committing to any mortgage. Your home may be repossessed if you do not keep up repayments on a mortgage.
Prior Street, Darlington - Streetview
DISCLAIMER: Property descriptions and related information displayed on this page are marketing materials provided by Ann Cordey Estate Agents - County Durham. Placebuzz does not warrant or accept any responsibility for the accuracy or completeness of the property descriptions or related information provided here and they do not constitute property particulars. Please contact Ann Cordey Estate Agents - County Durham for full details and further information.


