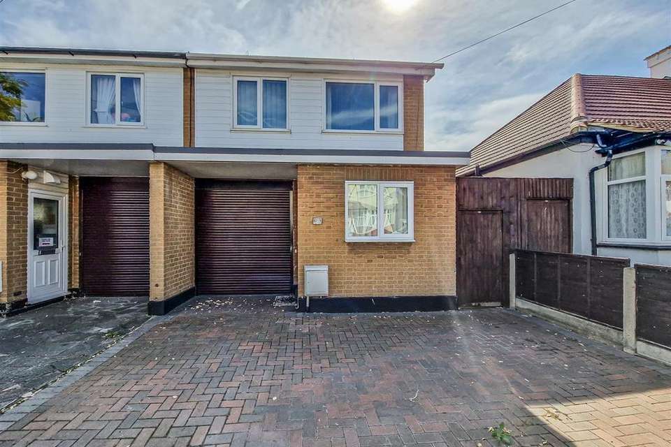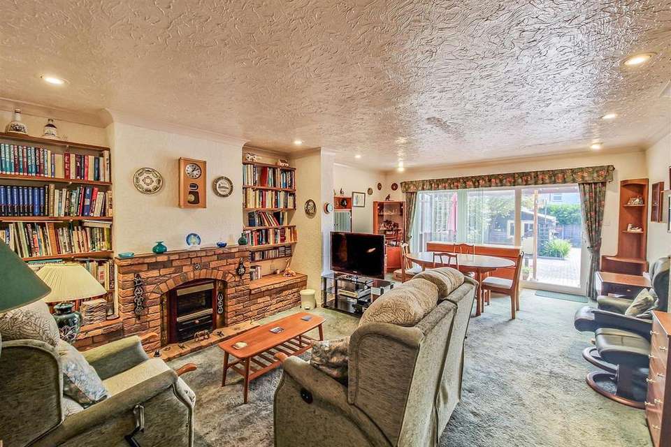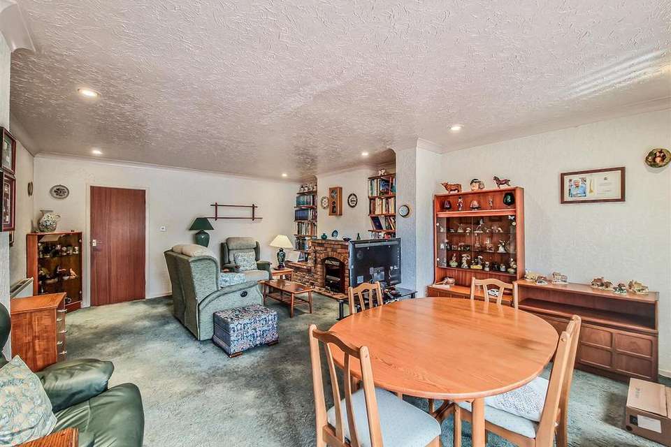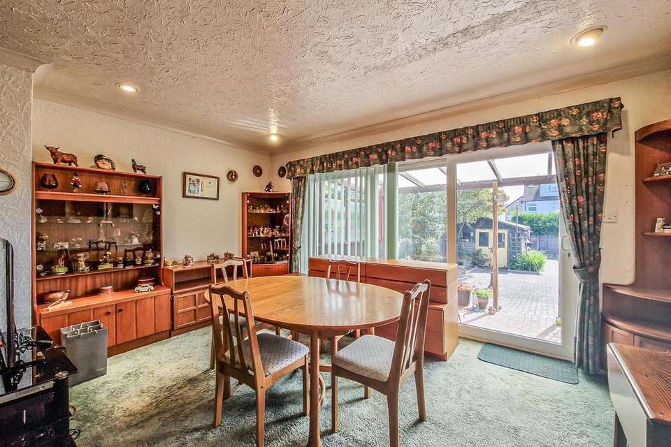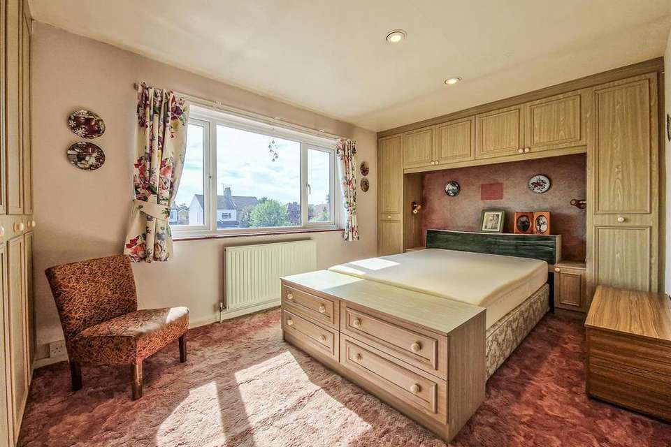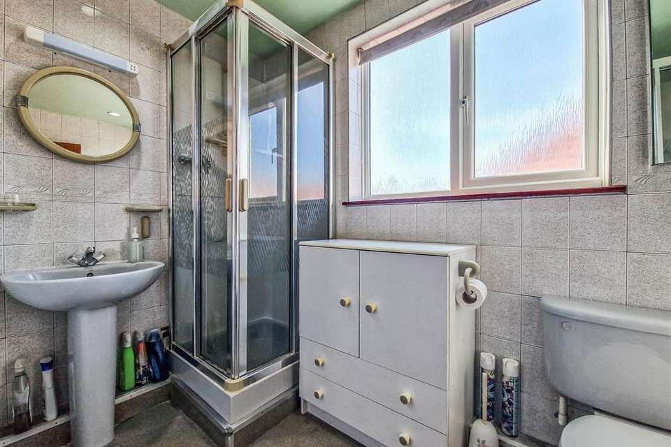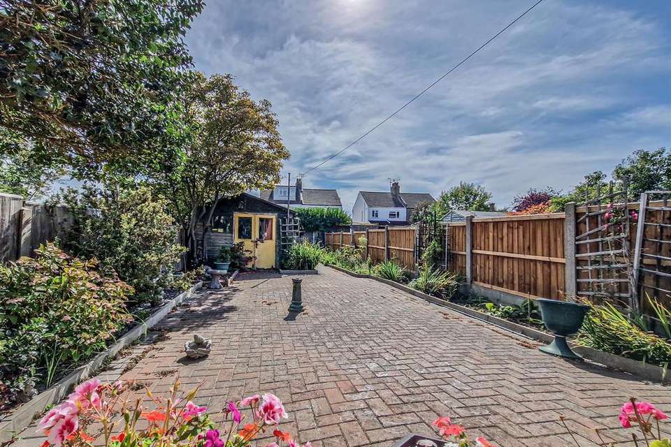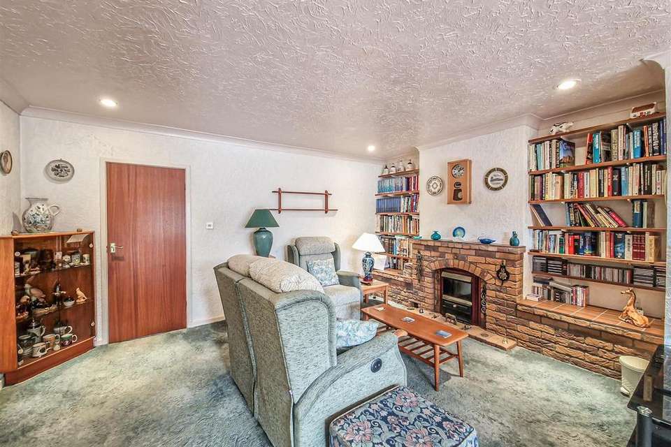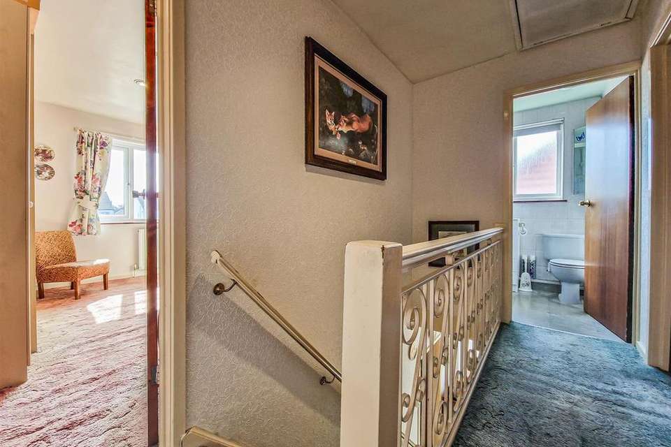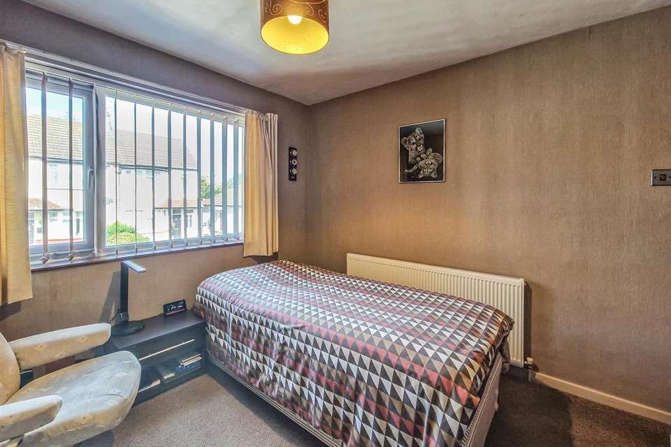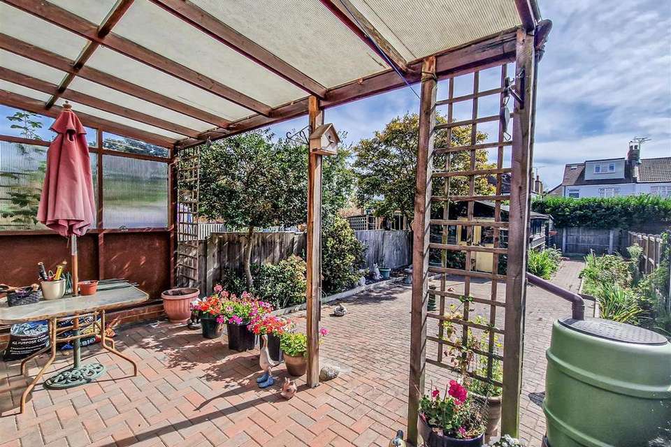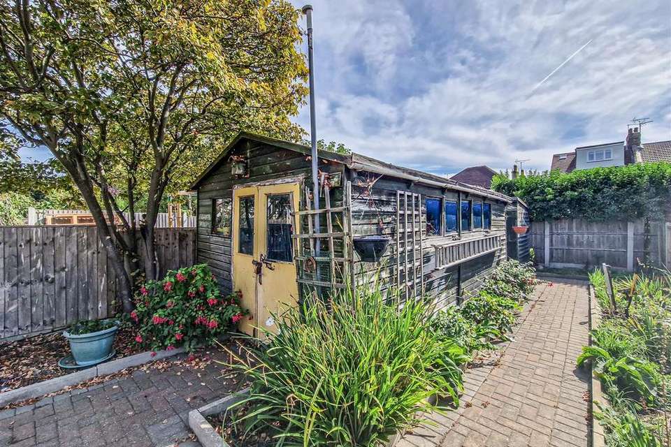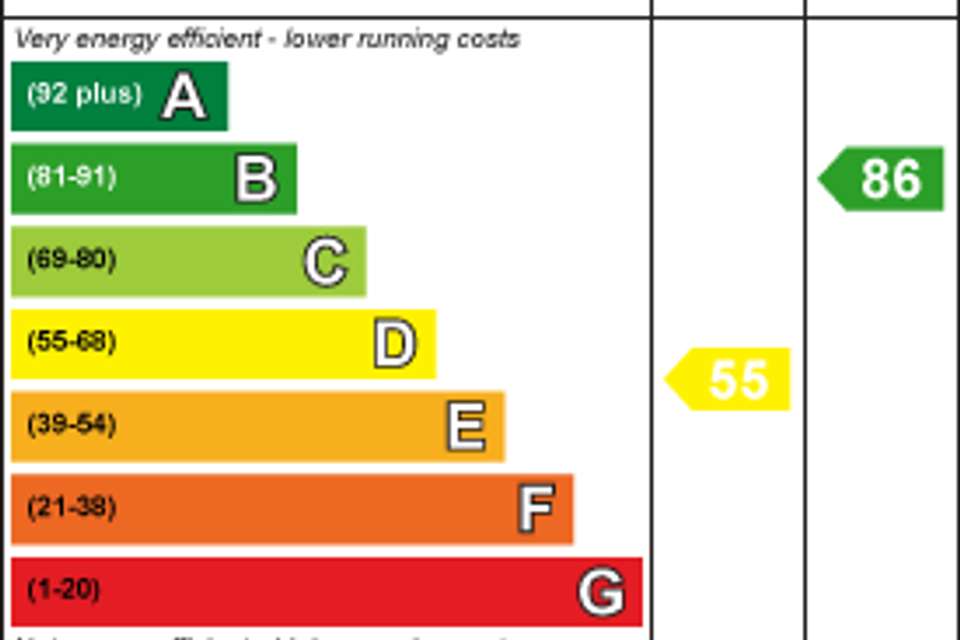3 bedroom semi-detached house for sale
Eastcote Grove, Southend-on-Sea SS2semi-detached house
bedrooms
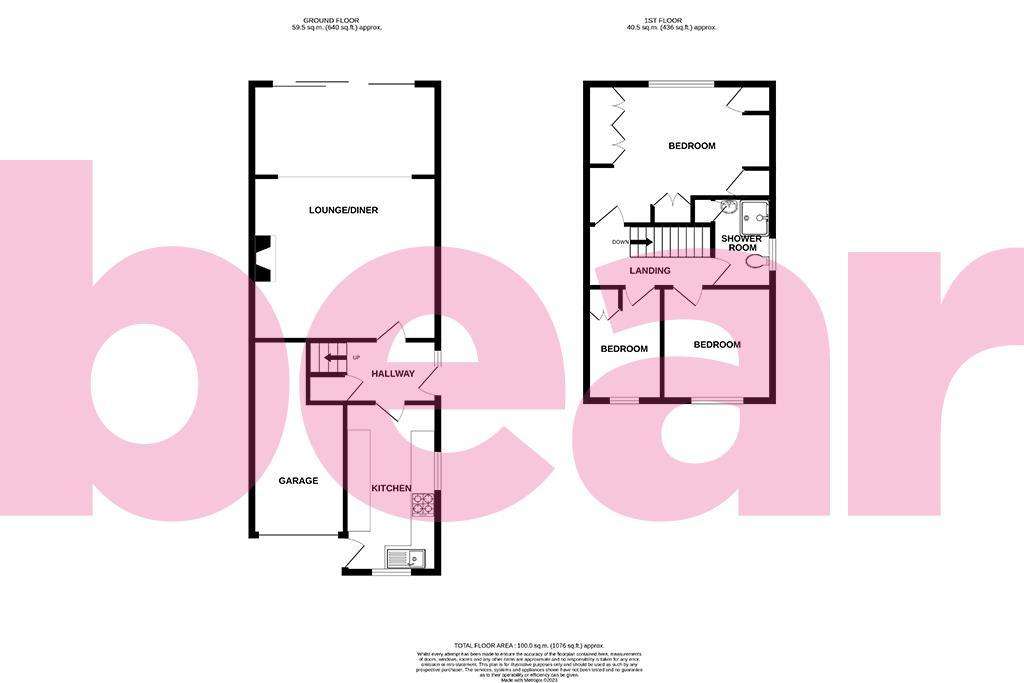
Property photos
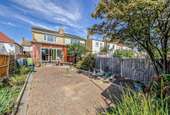
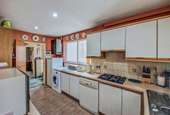

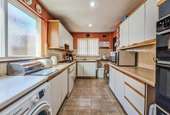
+12
Property description
* Guide Price £325,000-£350,000 *
Charming three bedroom semi-detached house in Southend-on-Sea offers an ideal family living experience. It features a convenient garage and off-street parking, ensuring ample space for vehicles. Inside, an open-plan lounge and dining area create a welcoming and spacious atmosphere with abundant natural light. The property boasts a lovely South facing garden with a pergola, providing a serene outdoor space for relaxation and gatherings. Situated in proximity to schools, amenities, and excellent transportation links, this house combines comfort, convenience, and a prime location for a well-rounded family lifestyle.
Frontage - Block paved driveway providing off-street parking. Side access to an obscure double glazed entrance door.
Hallway - Smooth ceilings, thermostat control panel, recessed storage, stairs to the first floor and doors to:
Lounge/Diner - 6.73m x 4.88m (22'1 x 16'0) - Coving to ceiling edge, double glazed patio doors to the rear opening onto and overlooking the garden, exposed brickwork fireplace with shelving to either side and two radiators.
Kitchen - 4.45m x 2.44m (14'7 x 8'0) - Smooth ceilings, partly tiled wall surrounds, dual aspect double glazed windows to the front and side aspects, double glazed door to the side offering access to the front, range of eye and base level units with rolled edge worktops, inset one and a quarter sink with mixer tap, two built-in 'Indesit' ovens, four ring 'Hotpoint' gas hob with an extractor fan above, space for a washing machine, dishwasher to remain, freestanding 'Hotpoint' fridge and freezer to remain and a wall-mounted 'Ideal' boiler.
Landing - 3.18m x 1.63m (10'5 x 5'4) - Coving to ceiling edge, loft access with a pull-down ladder and doors to:
Bedroom One - 4.83m x 3.68m (15'10 x 12'1) - Coving to ceiling edge, double glazed window to the rear aspect, built-in storage, and a radiator.
Bedroom Two - 2.97m x 2.72m (9'9 x 8'11) - Coving to ceiling edge, double glazed window to the front aspect and a radiator.
Bedroom Three - 2.97m x 1.98m (9'9 x 6'6) - Coving to ceiling edge, double glazed window to the front aspect, built-in storage and a radiator.
Shower Room - 2.34m x 1.55m (7'8 x 5'1) - Obscure double glazed window to the side aspect, enclosed shower, pedestal sink with mixer tap, dual flush WC, radiator and access to an airing cupboard.
Garage - 5.11m x 2.13m (16'9 x 7'0) - Remote electric roller shutter, power, lighting and a wall-mounted fuse board.
Garden - South facing, timber framed pergola with a polycarbonate roof, block paved, mature shrubs and trees, shed to remain, fencing to all boundaries, external water and gated side access.
Workshop - 6.10m x 3.05m (20'0 x 10'0) - Timber framed.
Agents Notes - There is a wall-mounted air conditioning unit in bedroom two, however this is non-operational and has been disconnected externally.
Charming three bedroom semi-detached house in Southend-on-Sea offers an ideal family living experience. It features a convenient garage and off-street parking, ensuring ample space for vehicles. Inside, an open-plan lounge and dining area create a welcoming and spacious atmosphere with abundant natural light. The property boasts a lovely South facing garden with a pergola, providing a serene outdoor space for relaxation and gatherings. Situated in proximity to schools, amenities, and excellent transportation links, this house combines comfort, convenience, and a prime location for a well-rounded family lifestyle.
Frontage - Block paved driveway providing off-street parking. Side access to an obscure double glazed entrance door.
Hallway - Smooth ceilings, thermostat control panel, recessed storage, stairs to the first floor and doors to:
Lounge/Diner - 6.73m x 4.88m (22'1 x 16'0) - Coving to ceiling edge, double glazed patio doors to the rear opening onto and overlooking the garden, exposed brickwork fireplace with shelving to either side and two radiators.
Kitchen - 4.45m x 2.44m (14'7 x 8'0) - Smooth ceilings, partly tiled wall surrounds, dual aspect double glazed windows to the front and side aspects, double glazed door to the side offering access to the front, range of eye and base level units with rolled edge worktops, inset one and a quarter sink with mixer tap, two built-in 'Indesit' ovens, four ring 'Hotpoint' gas hob with an extractor fan above, space for a washing machine, dishwasher to remain, freestanding 'Hotpoint' fridge and freezer to remain and a wall-mounted 'Ideal' boiler.
Landing - 3.18m x 1.63m (10'5 x 5'4) - Coving to ceiling edge, loft access with a pull-down ladder and doors to:
Bedroom One - 4.83m x 3.68m (15'10 x 12'1) - Coving to ceiling edge, double glazed window to the rear aspect, built-in storage, and a radiator.
Bedroom Two - 2.97m x 2.72m (9'9 x 8'11) - Coving to ceiling edge, double glazed window to the front aspect and a radiator.
Bedroom Three - 2.97m x 1.98m (9'9 x 6'6) - Coving to ceiling edge, double glazed window to the front aspect, built-in storage and a radiator.
Shower Room - 2.34m x 1.55m (7'8 x 5'1) - Obscure double glazed window to the side aspect, enclosed shower, pedestal sink with mixer tap, dual flush WC, radiator and access to an airing cupboard.
Garage - 5.11m x 2.13m (16'9 x 7'0) - Remote electric roller shutter, power, lighting and a wall-mounted fuse board.
Garden - South facing, timber framed pergola with a polycarbonate roof, block paved, mature shrubs and trees, shed to remain, fencing to all boundaries, external water and gated side access.
Workshop - 6.10m x 3.05m (20'0 x 10'0) - Timber framed.
Agents Notes - There is a wall-mounted air conditioning unit in bedroom two, however this is non-operational and has been disconnected externally.
Interested in this property?
Council tax
First listed
3 weeks agoEnergy Performance Certificate
Eastcote Grove, Southend-on-Sea SS2
Marketed by
Bear Estate Agents - Southend 1 Journeymans Way Southend, Essex SS2 5TFPlacebuzz mortgage repayment calculator
Monthly repayment
The Est. Mortgage is for a 25 years repayment mortgage based on a 10% deposit and a 5.5% annual interest. It is only intended as a guide. Make sure you obtain accurate figures from your lender before committing to any mortgage. Your home may be repossessed if you do not keep up repayments on a mortgage.
Eastcote Grove, Southend-on-Sea SS2 - Streetview
DISCLAIMER: Property descriptions and related information displayed on this page are marketing materials provided by Bear Estate Agents - Southend. Placebuzz does not warrant or accept any responsibility for the accuracy or completeness of the property descriptions or related information provided here and they do not constitute property particulars. Please contact Bear Estate Agents - Southend for full details and further information.



