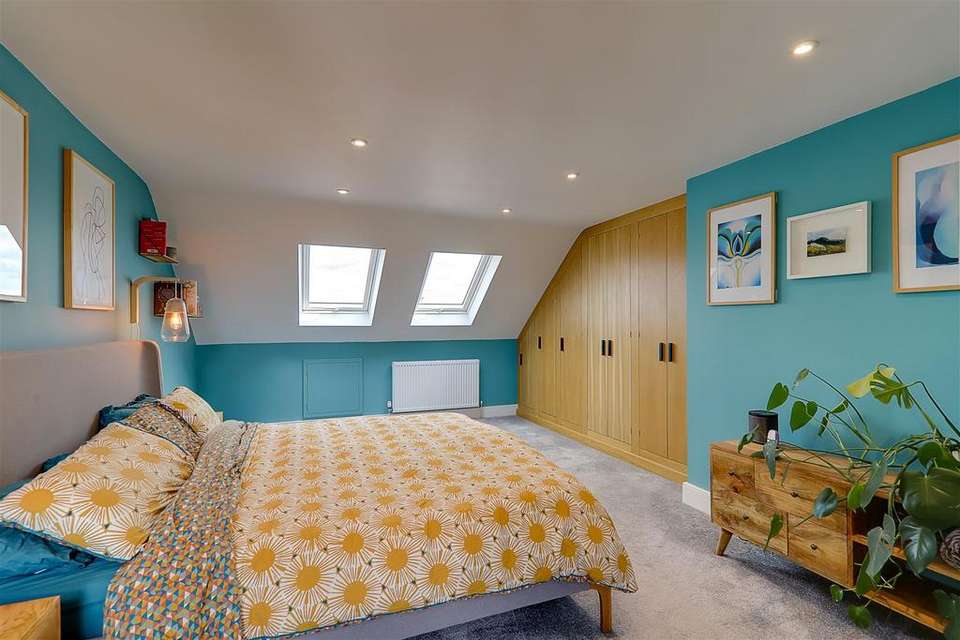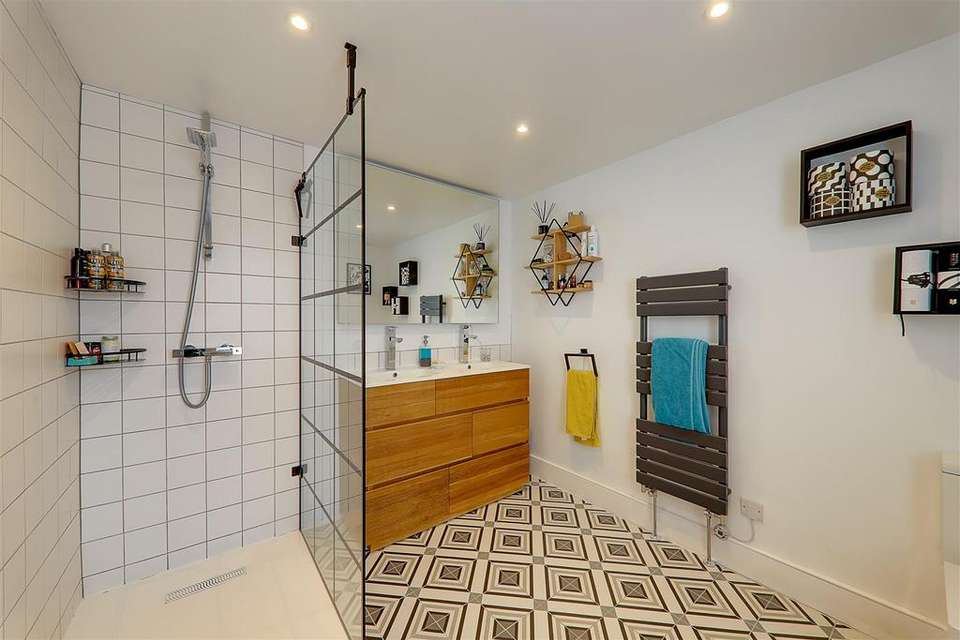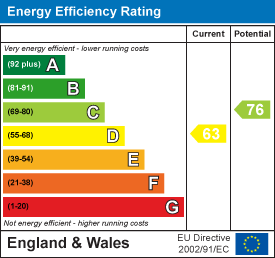4 bedroom terraced house for sale
Ham Road, Worthing BN11terraced house
bedrooms
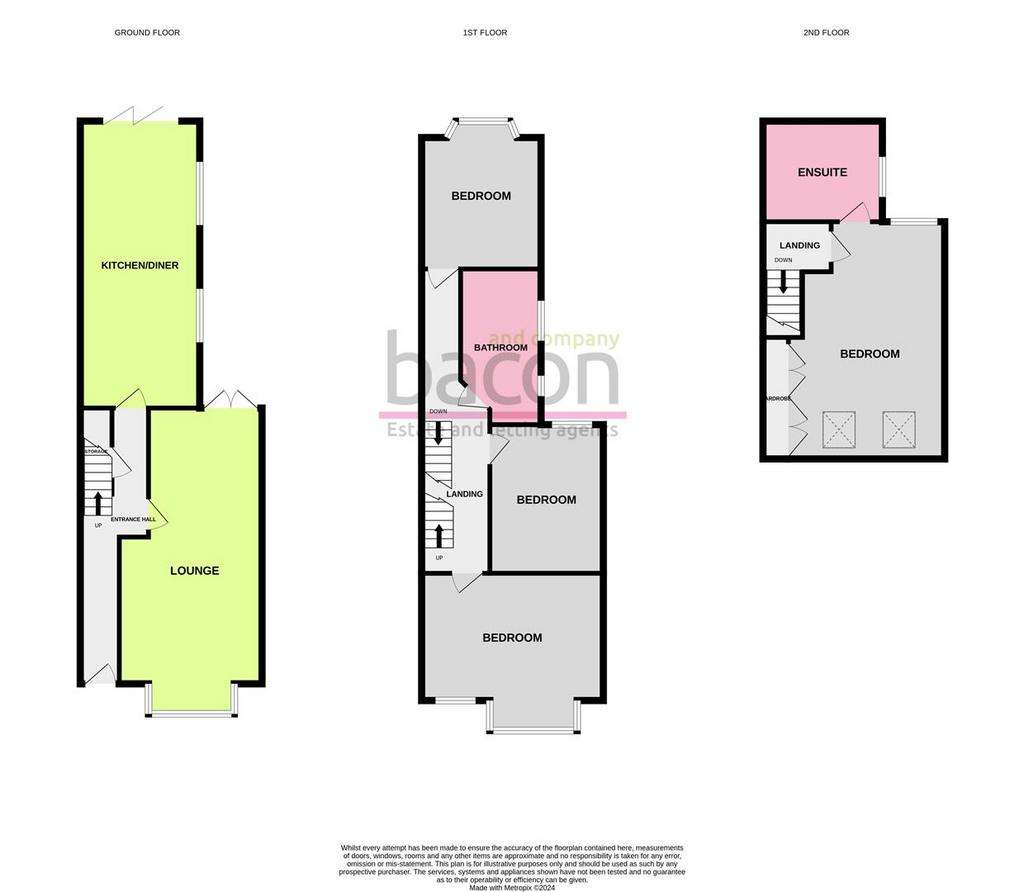
Property photos



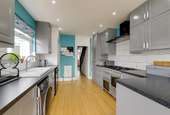
+15
Property description
A deceptively spacious four bedroom, two bathroom period terrace house situated close to seafront and shops. Briefly the accommodation comprises: entrance hall, 27' lounge/diner, 24' kitchen/breakfast room, four double bedrooms and two bathrooms. The property still retains much of the original features such as open fire places, picture rails etc. Benefits include gas fired central heating and double glazing.
Externally there is a walled front garden and a delightful walled west facing rear garden with pedestrian rear access.
Part glazed front door featuring stained glass windows. Leading to:
Entrance Hall - Strip wood flooring. Radiator. Cornice ceiling. Under stairs storage cupboard.
Lounge/Diner - 8.33m x 3.78m max (27'4 x 12'5 max) - Original wrought iron open fire place with tiled inset. Alcoves with built in storage cupboards and display shelves/book shelves. Built in dresser units with display shelves and storage. Double aspect with double glazed windows. Two radiators. Picture rail. Double glazed french doors leading to garden.
Kitchen/Breakfast Room - 7.26m x 2.97m (23'10 x 9'9) - Part tiled. Modern fitted kitchen with work surfaces with one and a half bowl single drainer sink unit inset with mixer taps. Range of base units incorporating cupboards and drawers. Matching eye level wall units. Integrated fridge freezer. Rangemaster 8 ring gas cooker with extractor cooker hood above. Space and plumbing for washing machine. Built in storage cupboard housing 'Worcester' gas fired boiler supplying gas central heating and hot water. Recessed ceiling spotlighting. Two radiators. Double glazed window. Double glazed bi-fold doors leading out to garden.
Stairs from entrance hall to:
First Floor Landing -
Bedroom Two - 4.88m into wardrobe x 4.50m (16' into wardrobe x 1 - Alcoves with fitted wardrobes. Original cast iron fire place with tiled inset and hearth. Double glazed windows. Radiator. Picture rail. Sash window with access to BALCONY.
Bedroom Three - 3.71m x 3.25m (12'2 x 10'8) - Original cast iron fire place. Double glazed window. Radiator. Picture rail.
Bedroom Four - 3.78m x 3.05m (12'5 x 10) - Radiator. Double glazed window.
Bathroom/Wc - 3.73m max x 2.06m (12'3 max x 6'9) - Part wood panelled walls with dado rail. Roll top bath with telephone style mixer taps. Close coupled wc. Wash hand basin. Walk in tiled shower cubicle with chrome shower fittings and glazed folding doors. Radiator incorporating chrome towel rail. Double glazed window. Recessed ceiling spotlighting. Tiled floor.
Stairs from first floor to:
Second Floor Landing - 'Velux' skylight.
Master Bedroom - 5.94m x 4.32m into wardrobe (19'6 x 14'2 into ward - Radiator. 'Velux' window and double glazed windows. Door to:
Ensuite Bathroom - 2.95m x 2.51m (9'8 x 8'3) - Part tiled with attractive ceramics. Walk in double shower with chrome shower fittings. Glazed shower screen. His and hers wash hand basin with mixer taps and storage cupboards under. Close coupled wc. Double glazed window. Tiled floor. Extractor.
Outside -
Walled Front Garden - Shingled for ease and maintenance. Mature shrubs.
West Facing Rear Garden - Delightful walled rear garden. Full width timber decked area with the remainder laid to lawn with raised flower borders. Pedestrian rear access.
Tenure & Council Tax Band - Tenure: Freehold
Council tax band: Band C
Draft version: 1
Note: These details have been provided by the vendor. Any potential purchaser should instruct their conveyancer to confirm the accuracy.
Externally there is a walled front garden and a delightful walled west facing rear garden with pedestrian rear access.
Part glazed front door featuring stained glass windows. Leading to:
Entrance Hall - Strip wood flooring. Radiator. Cornice ceiling. Under stairs storage cupboard.
Lounge/Diner - 8.33m x 3.78m max (27'4 x 12'5 max) - Original wrought iron open fire place with tiled inset. Alcoves with built in storage cupboards and display shelves/book shelves. Built in dresser units with display shelves and storage. Double aspect with double glazed windows. Two radiators. Picture rail. Double glazed french doors leading to garden.
Kitchen/Breakfast Room - 7.26m x 2.97m (23'10 x 9'9) - Part tiled. Modern fitted kitchen with work surfaces with one and a half bowl single drainer sink unit inset with mixer taps. Range of base units incorporating cupboards and drawers. Matching eye level wall units. Integrated fridge freezer. Rangemaster 8 ring gas cooker with extractor cooker hood above. Space and plumbing for washing machine. Built in storage cupboard housing 'Worcester' gas fired boiler supplying gas central heating and hot water. Recessed ceiling spotlighting. Two radiators. Double glazed window. Double glazed bi-fold doors leading out to garden.
Stairs from entrance hall to:
First Floor Landing -
Bedroom Two - 4.88m into wardrobe x 4.50m (16' into wardrobe x 1 - Alcoves with fitted wardrobes. Original cast iron fire place with tiled inset and hearth. Double glazed windows. Radiator. Picture rail. Sash window with access to BALCONY.
Bedroom Three - 3.71m x 3.25m (12'2 x 10'8) - Original cast iron fire place. Double glazed window. Radiator. Picture rail.
Bedroom Four - 3.78m x 3.05m (12'5 x 10) - Radiator. Double glazed window.
Bathroom/Wc - 3.73m max x 2.06m (12'3 max x 6'9) - Part wood panelled walls with dado rail. Roll top bath with telephone style mixer taps. Close coupled wc. Wash hand basin. Walk in tiled shower cubicle with chrome shower fittings and glazed folding doors. Radiator incorporating chrome towel rail. Double glazed window. Recessed ceiling spotlighting. Tiled floor.
Stairs from first floor to:
Second Floor Landing - 'Velux' skylight.
Master Bedroom - 5.94m x 4.32m into wardrobe (19'6 x 14'2 into ward - Radiator. 'Velux' window and double glazed windows. Door to:
Ensuite Bathroom - 2.95m x 2.51m (9'8 x 8'3) - Part tiled with attractive ceramics. Walk in double shower with chrome shower fittings. Glazed shower screen. His and hers wash hand basin with mixer taps and storage cupboards under. Close coupled wc. Double glazed window. Tiled floor. Extractor.
Outside -
Walled Front Garden - Shingled for ease and maintenance. Mature shrubs.
West Facing Rear Garden - Delightful walled rear garden. Full width timber decked area with the remainder laid to lawn with raised flower borders. Pedestrian rear access.
Tenure & Council Tax Band - Tenure: Freehold
Council tax band: Band C
Draft version: 1
Note: These details have been provided by the vendor. Any potential purchaser should instruct their conveyancer to confirm the accuracy.
Interested in this property?
Council tax
First listed
2 weeks agoEnergy Performance Certificate
Ham Road, Worthing BN11
Marketed by
Bacon and Company - Chatsworth 19 Chatsworth Road Worthing BN11 1LYPlacebuzz mortgage repayment calculator
Monthly repayment
The Est. Mortgage is for a 25 years repayment mortgage based on a 10% deposit and a 5.5% annual interest. It is only intended as a guide. Make sure you obtain accurate figures from your lender before committing to any mortgage. Your home may be repossessed if you do not keep up repayments on a mortgage.
Ham Road, Worthing BN11 - Streetview
DISCLAIMER: Property descriptions and related information displayed on this page are marketing materials provided by Bacon and Company - Chatsworth. Placebuzz does not warrant or accept any responsibility for the accuracy or completeness of the property descriptions or related information provided here and they do not constitute property particulars. Please contact Bacon and Company - Chatsworth for full details and further information.











