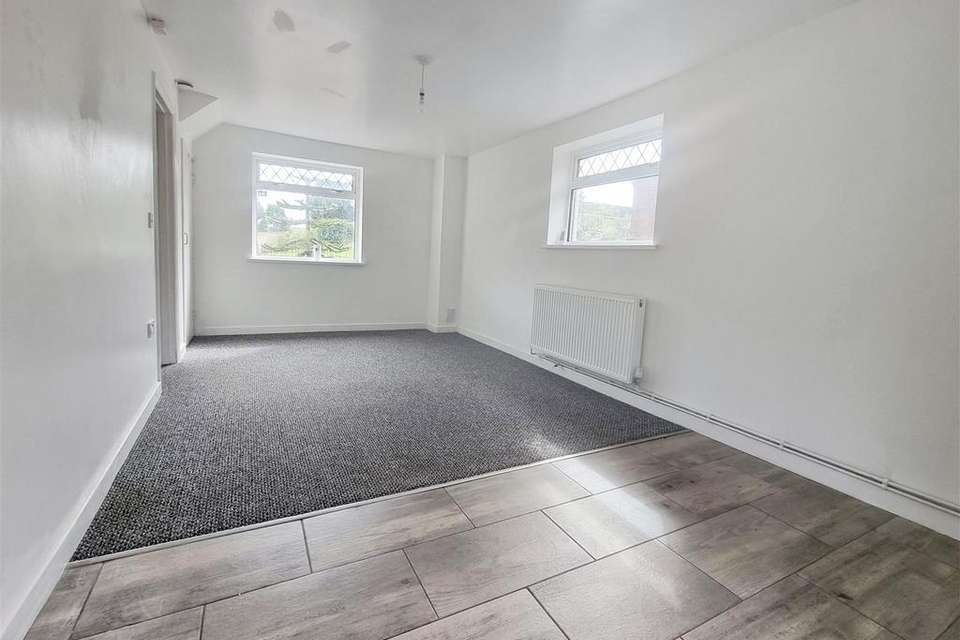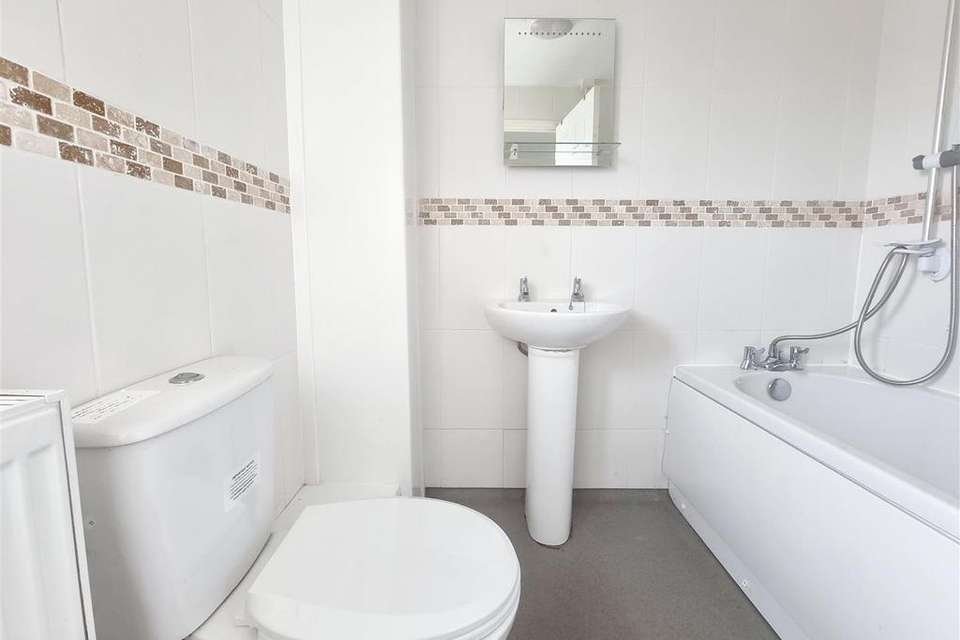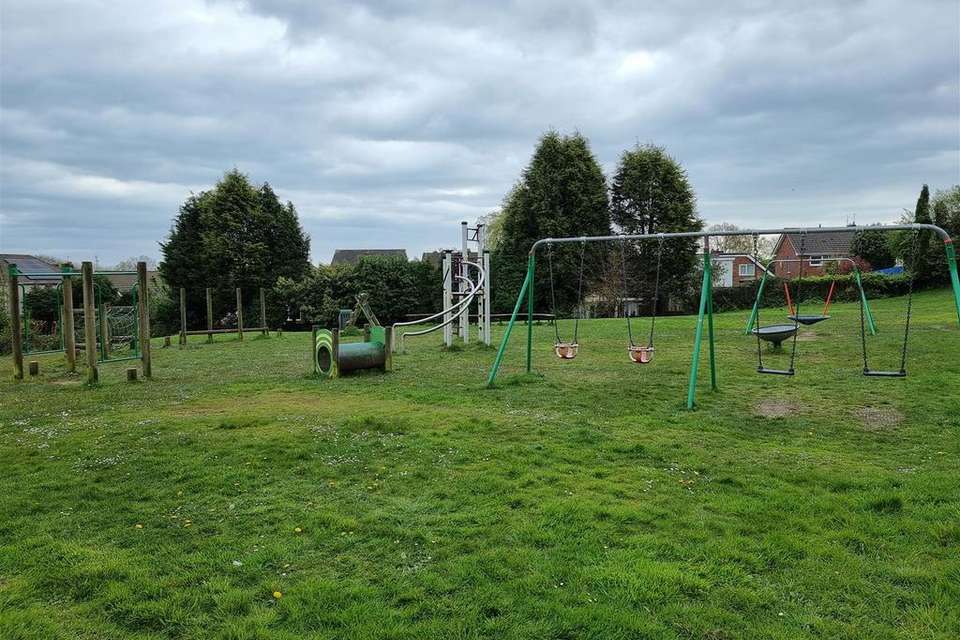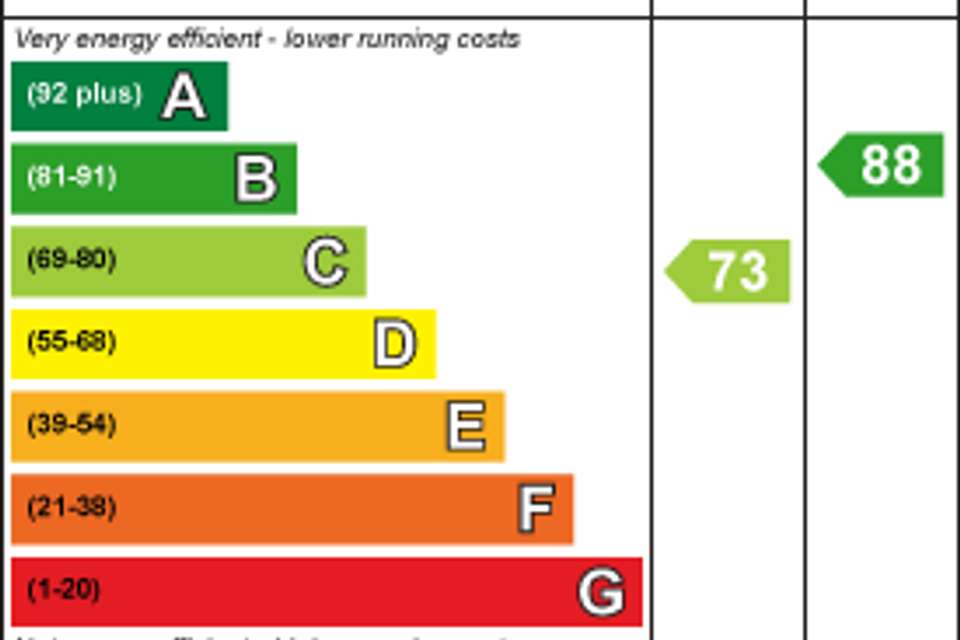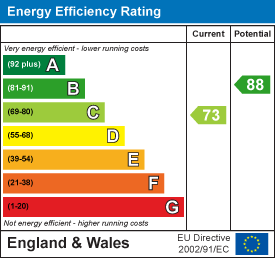2 bedroom end of terrace house for sale
Sketty, Swanseaterraced house
bedrooms
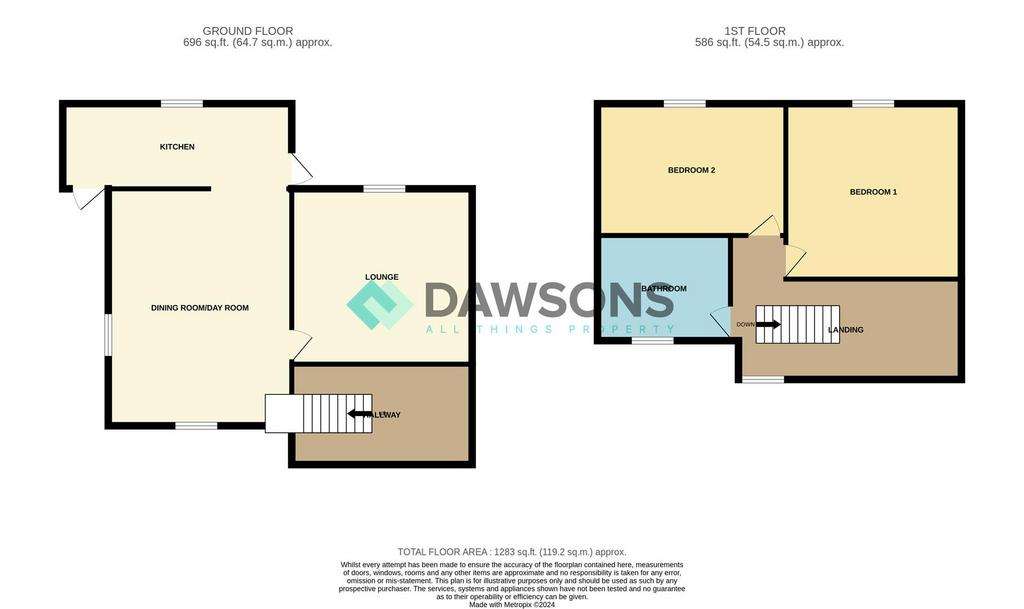
Property photos


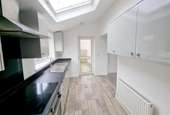

+15
Property description
CHAIN FREE!! An attractive extended two double bedroom end terrace ex local authority dwelling which is situated in the ever popular Sketty Park area within walking distance to shops and Parklands Primary. Also benefits from Olchfa Comprehensive school catchment area and close to vibrant Sketty, Singleton Uni and Hospital together with Swansea foreshore. The accommodation comprises of entrance hallway, rear facing lounge which leads through to an extended open plan kitchen/dining/day room. Off the first floor landing there are two double bedrooms and a bathroom. This property benefits from having uPVC double glazing and gas combination central heating. Externally there are patio areas to the front and the rear.
EPC: C
Tenure: Freehold
Council Tax Band: C
Ground Floor -
Entrance Hallway - The property is accessed via a uPVC double glazed entrance door with side panel. Radiator. Stair case to the first floor. Door into...
Lounge - 4.38 x 3.26 (14'4" x 10'8") - uPVC double glazed window to the rear. Radiator. Door leads into ...
Open Plan Kitchen/Dining/Day Room -
Kitchen - 3.88 x 2.02 (12'8" x 6'7") - Fitted with an arrangement of matching grey wall and base units together with complementary work surfaces over. Inset one and a half bowl stainless steel sink unit and drainer with mixer tap. Inset induction hob with built under electric oven/grill and chrome chimney style extractor fan above. Radiator. Sloping ceiling with velux window. uPVC double glazed window to the rear. uPVC double glazed doors lead out to the front and rear of the property.
Dining Room - 5.38 x 2.96 (17'7" x 9'8") - uPVC double glazed windows to the front and the side. Radiator. Under stairs storage cupboard.
First Floor -
Landing - uPVC double glazed window to the front. Loft access. Airing cupboard housing an 'Ideal' gas combination boiler. From this area, access is provided to the 2 bedrooms and bathroom.
Bathroom - 2.03 x 1.79 (6'7" x 5'10") - Three piece white suite comprising: closed coupled WC with a dual flush. Full pedestal wash hand basin. Panelled bath with shower attachment. Tiled walls. Radiator. Anti slip flooring. uPVC double glazed obscure window to the front.
Bedroom 1 - 4.40 x 2.91 (14'5" x 9'6") - uPVC double glazed window to the rear. Radiator. Built in storage cupboard.
Bedroom 2 - 3.40 max x 3.29 max (11'1" max x 10'9" max) - uPVC double glazed window to the rear. Radiator.
External - FRONT
Pedestrian gate leads to a front garden which is paved and has a feature monkey puzzle tree. Pathway leads to the entrance door and also around to the side of the property, leading into the kitchen.
REAR
Fully enclosed garden set on two levels. Outside store house.
Services - Mains electric. Mains sewerage. Mains Water. Mobile phone and Broadband can be found via Ofcom Checker.
EPC: C
Tenure: Freehold
Council Tax Band: C
Ground Floor -
Entrance Hallway - The property is accessed via a uPVC double glazed entrance door with side panel. Radiator. Stair case to the first floor. Door into...
Lounge - 4.38 x 3.26 (14'4" x 10'8") - uPVC double glazed window to the rear. Radiator. Door leads into ...
Open Plan Kitchen/Dining/Day Room -
Kitchen - 3.88 x 2.02 (12'8" x 6'7") - Fitted with an arrangement of matching grey wall and base units together with complementary work surfaces over. Inset one and a half bowl stainless steel sink unit and drainer with mixer tap. Inset induction hob with built under electric oven/grill and chrome chimney style extractor fan above. Radiator. Sloping ceiling with velux window. uPVC double glazed window to the rear. uPVC double glazed doors lead out to the front and rear of the property.
Dining Room - 5.38 x 2.96 (17'7" x 9'8") - uPVC double glazed windows to the front and the side. Radiator. Under stairs storage cupboard.
First Floor -
Landing - uPVC double glazed window to the front. Loft access. Airing cupboard housing an 'Ideal' gas combination boiler. From this area, access is provided to the 2 bedrooms and bathroom.
Bathroom - 2.03 x 1.79 (6'7" x 5'10") - Three piece white suite comprising: closed coupled WC with a dual flush. Full pedestal wash hand basin. Panelled bath with shower attachment. Tiled walls. Radiator. Anti slip flooring. uPVC double glazed obscure window to the front.
Bedroom 1 - 4.40 x 2.91 (14'5" x 9'6") - uPVC double glazed window to the rear. Radiator. Built in storage cupboard.
Bedroom 2 - 3.40 max x 3.29 max (11'1" max x 10'9" max) - uPVC double glazed window to the rear. Radiator.
External - FRONT
Pedestrian gate leads to a front garden which is paved and has a feature monkey puzzle tree. Pathway leads to the entrance door and also around to the side of the property, leading into the kitchen.
REAR
Fully enclosed garden set on two levels. Outside store house.
Services - Mains electric. Mains sewerage. Mains Water. Mobile phone and Broadband can be found via Ofcom Checker.
Council tax
First listed
Last weekEnergy Performance Certificate
Sketty, Swansea
Placebuzz mortgage repayment calculator
Monthly repayment
The Est. Mortgage is for a 25 years repayment mortgage based on a 10% deposit and a 5.5% annual interest. It is only intended as a guide. Make sure you obtain accurate figures from your lender before committing to any mortgage. Your home may be repossessed if you do not keep up repayments on a mortgage.
Sketty, Swansea - Streetview
DISCLAIMER: Property descriptions and related information displayed on this page are marketing materials provided by Dawsons - Sketty. Placebuzz does not warrant or accept any responsibility for the accuracy or completeness of the property descriptions or related information provided here and they do not constitute property particulars. Please contact Dawsons - Sketty for full details and further information.









