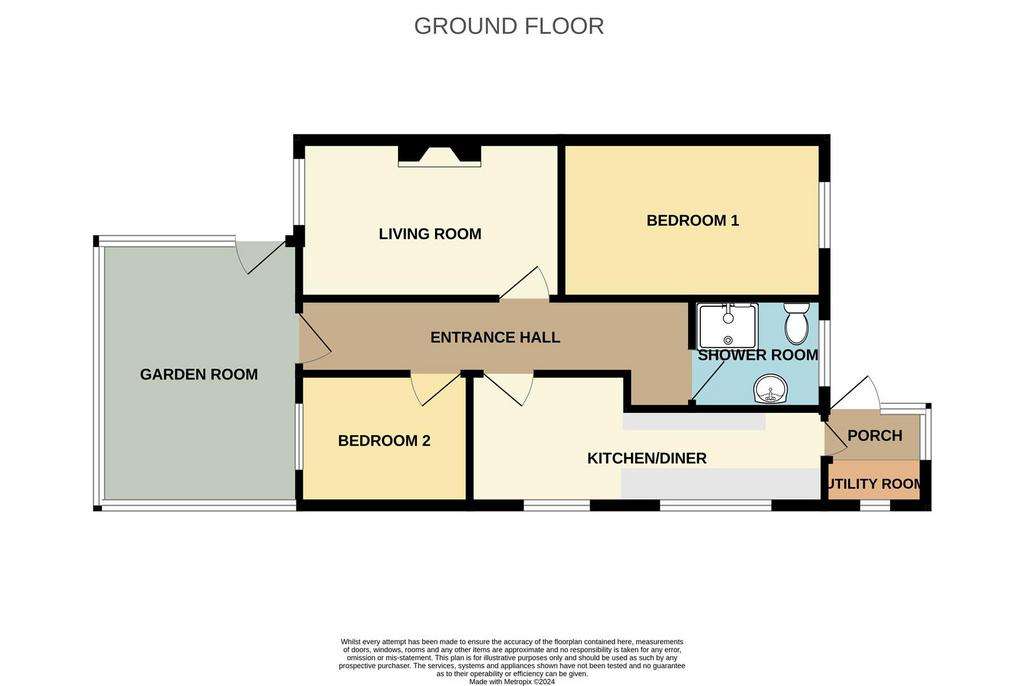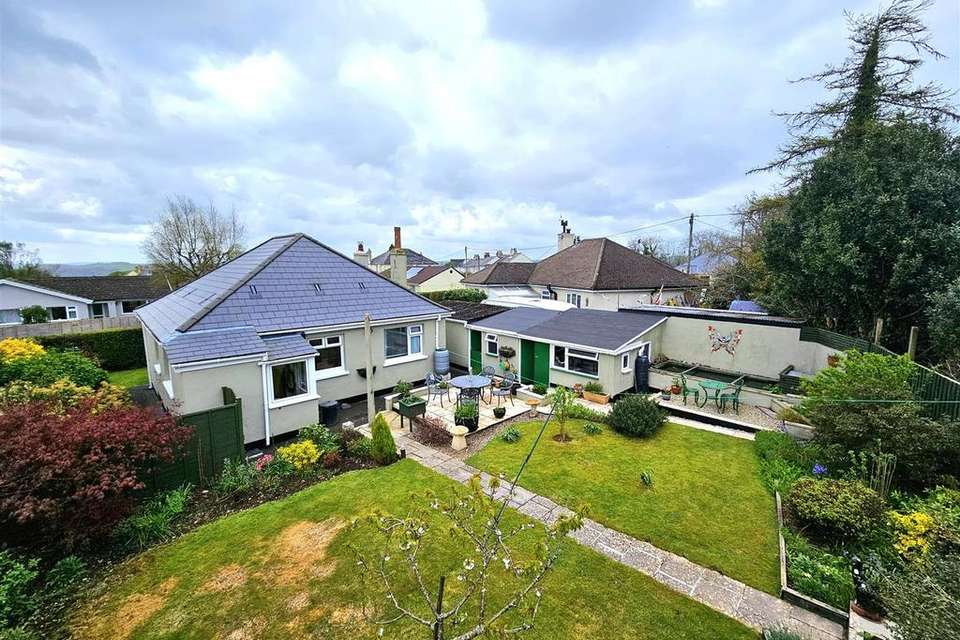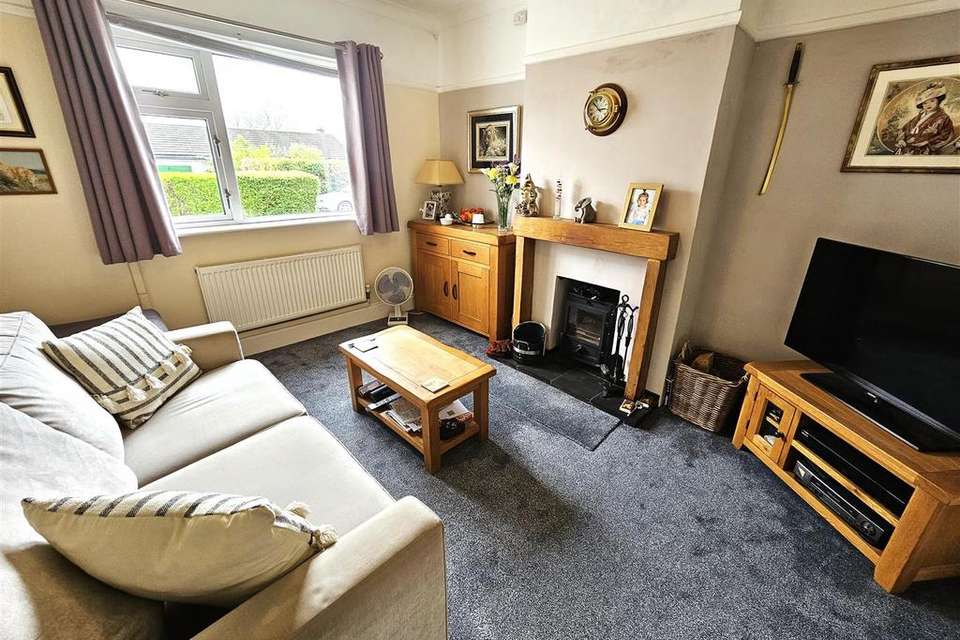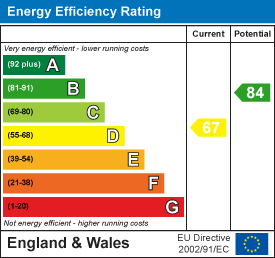2 bedroom detached bungalow for sale
Bere Alston, Yelvertonbungalow
bedrooms

Property photos




+10
Property description
Found in the sought after village of Bere Alston is this well presented, two bedroom bungalow. Set in a large plot with beautiful front and rear gardens, the property offers amazing outdoor space for entertaining and Al Fresco dining. As well as the large amount of front and rear gardens the property also benefits from two outbuildings and a detached single garage. The property is located on the fringe of the village and benefits from easy access to the main road providing a link to the Stannary town of Tavistock.
Inside the property are two generous living spaces. One hosting a character fireplace ideal for those cosy winter evenings and the other a garden room at the front of the property, which enjoys the afternoon sun. The kitchen/dining room benefits from direct access out to the rear garden as well as two side aspect windows inviting in the natural light. At the rear of the property is a porch and utility space ideal for a washing machine and tumble dryer.
There are two double bedrooms - the master bedroom is rear aspect and enjoys gorgeous views over the mature and well stocked garden.
The outbuildings to the side and rear of the property provide the perfect space for a home office, or potting shed. There could also be potential for conversion into a small annex or summer house (STP).
Located at the front of the property is a suitable driveway for one/two vehicles. There is also a mature hedge at the front of the property providing privacy. The rear garden also benefits from being secluded and private as well with glimpses of Kit Hill in the distance.
Garden Room - 4.50m x 2.72m (14'09 x 8'11) -
Living Room - 3.94m x 3.18m (12'11 x 10'05) -
Dining Room - 3.23m x 2.08m (10'07 x 6'10) -
Kitchen - 2.90m x 2.26m (9'06 x 7'05) -
Utility - 1.45m x 1.19m (4'09 x 3'11) -
Bedroom 1 - 3.94m x 2.64m (12'11 x 8'08) -
Bedroom 2 - 3.28m x 2.72m (10'09 x 8'11) -
Bathroom - 2.01m x 1.93m (6'07 x 6'04) -
Garage - 4.57m x 2.44m (15'41 x 8'46) -
Outbuilding 1 - 3.61m x3.40m (11'10 x11'02) -
Outbuilding 2 - 2.64m x 2.62m (8'08 x 8'07) -
Tenure - Freehold
Services - Mains gas, electricity water and drainage.
Council Tax Band - C
Epc - D/67
Situation - Bere Alston is a village in West Devon which has a regular bus service to Tavistock and also boasts many amenities including a primary school, post office butchers, Co-Op, public house, doctor's surgery and a train station which links the village to Plymouth. The Bere Peninsula is located between the Ocean City of Plymouth and the Ancient Stannary Town of Tavistock.
Directions - Enter Bere Alston on the B3257 (Bedford Street). Then turn right onto Whitehall Drive. At the end of the road turn left onto Broad Park Road then take the next left onto West View and the property will be located immediately on your left.
Inside the property are two generous living spaces. One hosting a character fireplace ideal for those cosy winter evenings and the other a garden room at the front of the property, which enjoys the afternoon sun. The kitchen/dining room benefits from direct access out to the rear garden as well as two side aspect windows inviting in the natural light. At the rear of the property is a porch and utility space ideal for a washing machine and tumble dryer.
There are two double bedrooms - the master bedroom is rear aspect and enjoys gorgeous views over the mature and well stocked garden.
The outbuildings to the side and rear of the property provide the perfect space for a home office, or potting shed. There could also be potential for conversion into a small annex or summer house (STP).
Located at the front of the property is a suitable driveway for one/two vehicles. There is also a mature hedge at the front of the property providing privacy. The rear garden also benefits from being secluded and private as well with glimpses of Kit Hill in the distance.
Garden Room - 4.50m x 2.72m (14'09 x 8'11) -
Living Room - 3.94m x 3.18m (12'11 x 10'05) -
Dining Room - 3.23m x 2.08m (10'07 x 6'10) -
Kitchen - 2.90m x 2.26m (9'06 x 7'05) -
Utility - 1.45m x 1.19m (4'09 x 3'11) -
Bedroom 1 - 3.94m x 2.64m (12'11 x 8'08) -
Bedroom 2 - 3.28m x 2.72m (10'09 x 8'11) -
Bathroom - 2.01m x 1.93m (6'07 x 6'04) -
Garage - 4.57m x 2.44m (15'41 x 8'46) -
Outbuilding 1 - 3.61m x3.40m (11'10 x11'02) -
Outbuilding 2 - 2.64m x 2.62m (8'08 x 8'07) -
Tenure - Freehold
Services - Mains gas, electricity water and drainage.
Council Tax Band - C
Epc - D/67
Situation - Bere Alston is a village in West Devon which has a regular bus service to Tavistock and also boasts many amenities including a primary school, post office butchers, Co-Op, public house, doctor's surgery and a train station which links the village to Plymouth. The Bere Peninsula is located between the Ocean City of Plymouth and the Ancient Stannary Town of Tavistock.
Directions - Enter Bere Alston on the B3257 (Bedford Street). Then turn right onto Whitehall Drive. At the end of the road turn left onto Broad Park Road then take the next left onto West View and the property will be located immediately on your left.
Interested in this property?
Council tax
First listed
Last weekEnergy Performance Certificate
Bere Alston, Yelverton
Marketed by
View Property - Tavistock Unit 1 The Old Diary Tavistock, Devon PL19 0HFPlacebuzz mortgage repayment calculator
Monthly repayment
The Est. Mortgage is for a 25 years repayment mortgage based on a 10% deposit and a 5.5% annual interest. It is only intended as a guide. Make sure you obtain accurate figures from your lender before committing to any mortgage. Your home may be repossessed if you do not keep up repayments on a mortgage.
Bere Alston, Yelverton - Streetview
DISCLAIMER: Property descriptions and related information displayed on this page are marketing materials provided by View Property - Tavistock. Placebuzz does not warrant or accept any responsibility for the accuracy or completeness of the property descriptions or related information provided here and they do not constitute property particulars. Please contact View Property - Tavistock for full details and further information.















