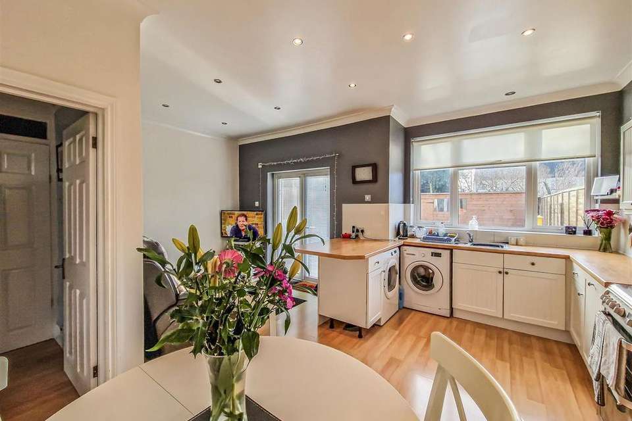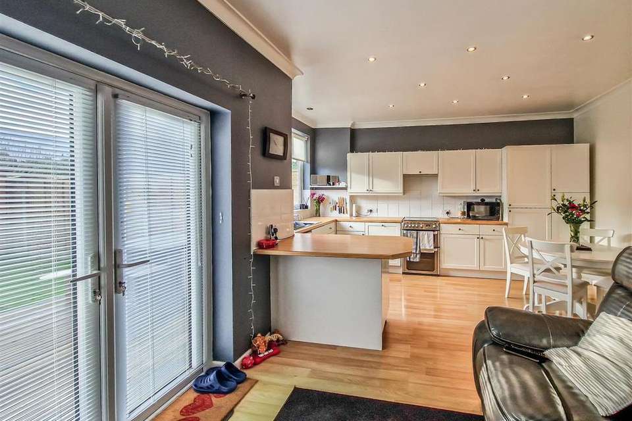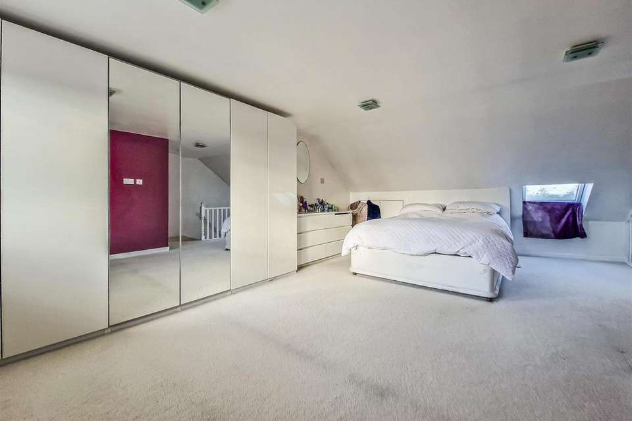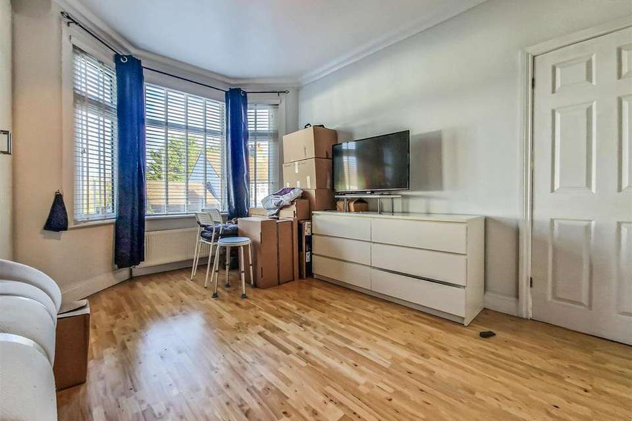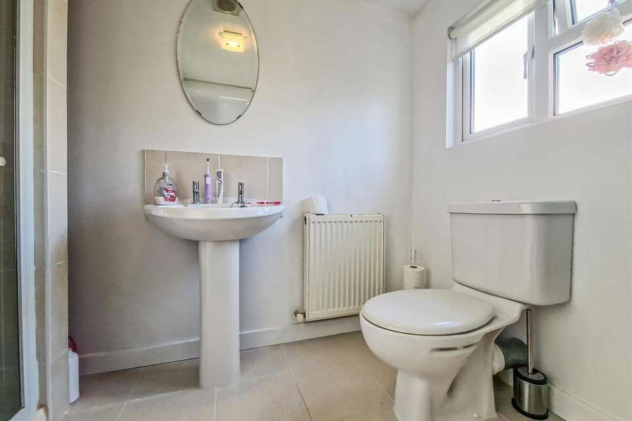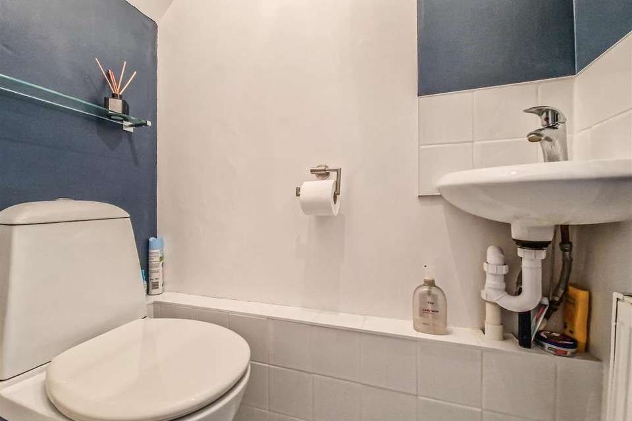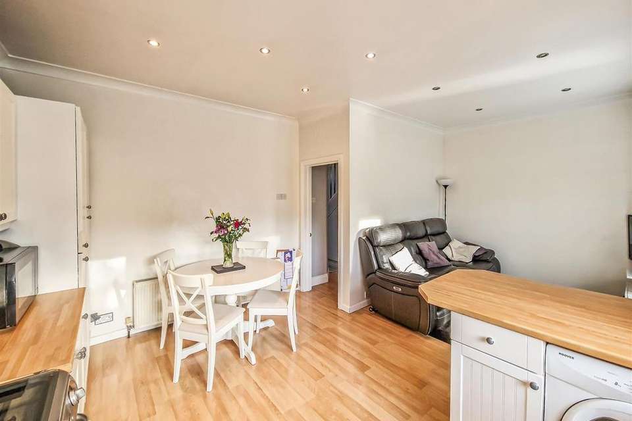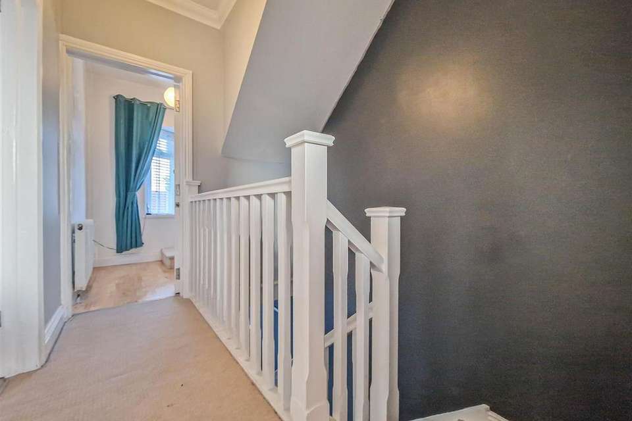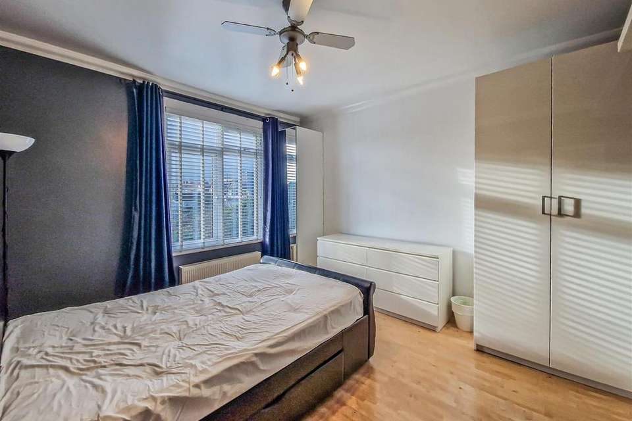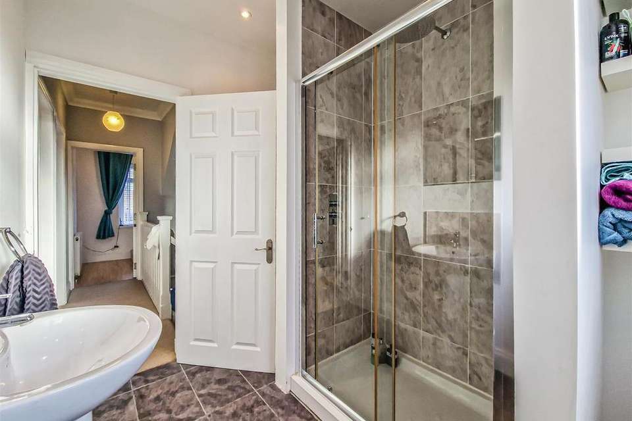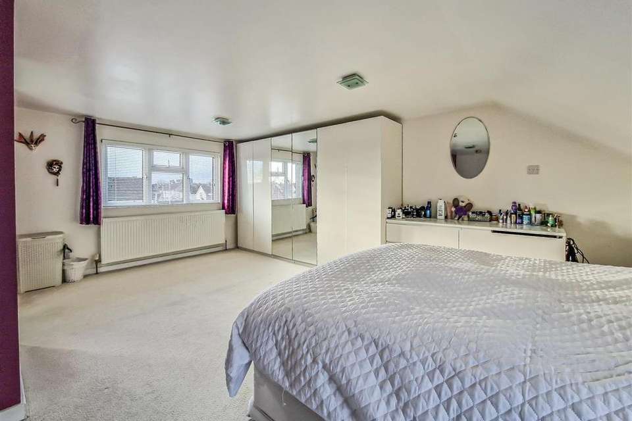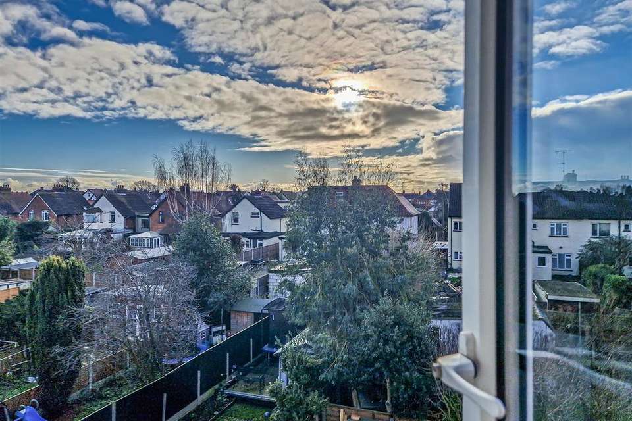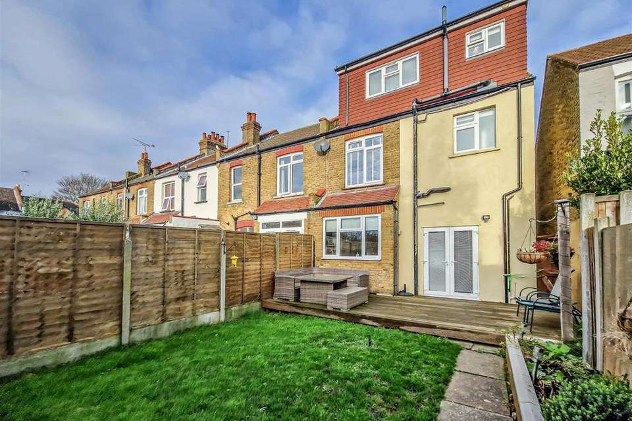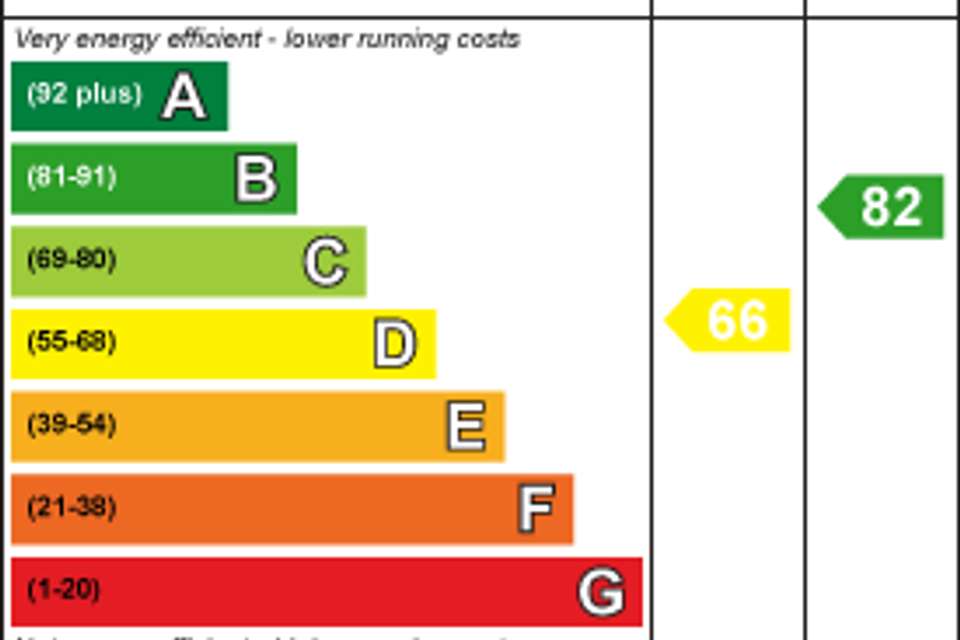3 bedroom semi-detached house for sale
Central Avenue, Southend-on-Sea SS2semi-detached house
bedrooms
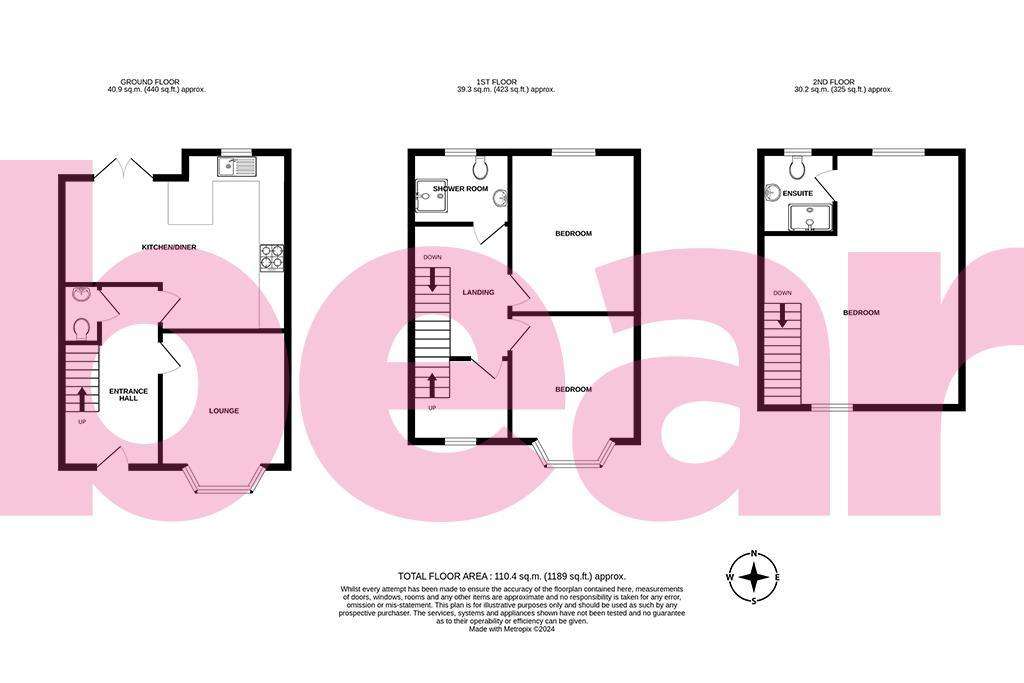
Property photos
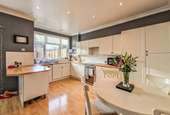
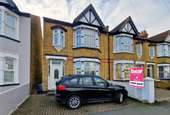
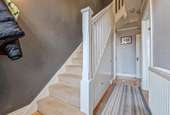
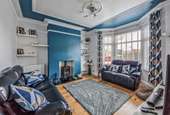
+15
Property description
* £385,000 - £400,000 * Bear Estate Agents are thrilled to bring to the market this extended family home with three superior double bedrooms and living space of 1200 square feet. The property enjoys a large open plan kitchen/dining/sitting room along with an independent driveway to the front.
The accommodation comprises: Entrance hallway, living room with feature bay window, guest w.c and a large open plan kitchen/dining/sitting room. To the first floor there are two double bedrooms and a modern shower room/w.c. To the top floor there is a grand principal bedroom with ample storage facilities and a an en suite shower room/w.c.
Further benefits include double glazed windows, gas central heating, a low maintenance south facing garden with timber shed to remain and an independent driveway to the front providing off street parking.
Central Avenue is an ultra convenient location providing easy access to major rail links, good local schools, shops, seafront and Southend City Centre.
Frontage - Double glazed front door leads to:
Entrance Hallway - Stairs with a balustrade leading to the first floor, built-in understairs storage cupboard, coving to ceiling edge, ceiling rose, picture rail, laminate wood effect flooring, radiator. Doors to:
Guest W.C - A white suite comprises a w.c, wash hand basin with tiled splashbacks, radiator, extractor fan.
Living Room - 4.34 x 3.89 (14'2" x 12'9") - Double glazed bay window facing to the front, open fireplace with an inset wood burner, coving to ceiling edge, ceiling rose. picture rail, engineered wood flooring, two radiators.
Kitchen/Dining/Sitting Room - 5.61 x 4.57 (18'4" x 14'11") - Fitted wall and base level units and drawers, rolled edge work surfaces, one and a half bowl sink and drainer unit with a mixer tap, tiled splashbacks, space for a cooker, integrated fridge/freezer and dishwasher, spaces for a washing machine and dryer, space for a dining table, double glazed window to the rear aspect, coving to ceiling, spotlights, laminate wood effect flooring, radiator. Opens to the family area with double glazed French doors to the rear opening to the garden.
First Floor Landing - Coving to ceiling edge, stairs lead to the second floor landing, doors lead to:
Bedroom Two - 4.27 x 3.48 (14'0" x 11'5") - Double glazed bay window facing, coving to ceiling, laminate wood flooring, radiator.
Bedroom Three - 3.84 x 3.5 (12'7" x 11'5") - Double glazed window to the the rear aspect and overlooking the garden, coved ceiling, laminate wood effect flooring, radiator.
Shower Room/W.C - 2.74 x 2.03 (8'11" x 6'7") - Double shower enclosure, w.c, pedestal wash hand basin, complimentary tiled splashbacks and flooring, double glazed obscure window facing the rear, spotlights, wall mounted 'Vaillant' boiler, radiator.
Second Floor Landing - Access to:
Dual Aspect Grand Principal Bedroom - Accessed from a lobby area on the first floor with a double glaze bay window to the front aspect. Double glazed window to the rear aspect, Velux window to the front, smooth plastered walls and ceiling, eaves storage, radiator, door to:
En Suite Shower Room/W.C - 2.54 x 1.52 (8'3" x 4'11") - Double shower enclosure, w.c, pedestal wash hand basin, heated towel rail, complimentary tiled splashbacks and flooring, double glazed obscure window to the rear aspect, extractor fan, radiator.
South Facing Garden - Timber decked area to commence, lawn area with a raised flower bed border, large shed set to the rear of the garden with power and lighting connection, side gate, outside tap.
Front - An independent driveway via a drop kerbed access provides off street parking.
The accommodation comprises: Entrance hallway, living room with feature bay window, guest w.c and a large open plan kitchen/dining/sitting room. To the first floor there are two double bedrooms and a modern shower room/w.c. To the top floor there is a grand principal bedroom with ample storage facilities and a an en suite shower room/w.c.
Further benefits include double glazed windows, gas central heating, a low maintenance south facing garden with timber shed to remain and an independent driveway to the front providing off street parking.
Central Avenue is an ultra convenient location providing easy access to major rail links, good local schools, shops, seafront and Southend City Centre.
Frontage - Double glazed front door leads to:
Entrance Hallway - Stairs with a balustrade leading to the first floor, built-in understairs storage cupboard, coving to ceiling edge, ceiling rose, picture rail, laminate wood effect flooring, radiator. Doors to:
Guest W.C - A white suite comprises a w.c, wash hand basin with tiled splashbacks, radiator, extractor fan.
Living Room - 4.34 x 3.89 (14'2" x 12'9") - Double glazed bay window facing to the front, open fireplace with an inset wood burner, coving to ceiling edge, ceiling rose. picture rail, engineered wood flooring, two radiators.
Kitchen/Dining/Sitting Room - 5.61 x 4.57 (18'4" x 14'11") - Fitted wall and base level units and drawers, rolled edge work surfaces, one and a half bowl sink and drainer unit with a mixer tap, tiled splashbacks, space for a cooker, integrated fridge/freezer and dishwasher, spaces for a washing machine and dryer, space for a dining table, double glazed window to the rear aspect, coving to ceiling, spotlights, laminate wood effect flooring, radiator. Opens to the family area with double glazed French doors to the rear opening to the garden.
First Floor Landing - Coving to ceiling edge, stairs lead to the second floor landing, doors lead to:
Bedroom Two - 4.27 x 3.48 (14'0" x 11'5") - Double glazed bay window facing, coving to ceiling, laminate wood flooring, radiator.
Bedroom Three - 3.84 x 3.5 (12'7" x 11'5") - Double glazed window to the the rear aspect and overlooking the garden, coved ceiling, laminate wood effect flooring, radiator.
Shower Room/W.C - 2.74 x 2.03 (8'11" x 6'7") - Double shower enclosure, w.c, pedestal wash hand basin, complimentary tiled splashbacks and flooring, double glazed obscure window facing the rear, spotlights, wall mounted 'Vaillant' boiler, radiator.
Second Floor Landing - Access to:
Dual Aspect Grand Principal Bedroom - Accessed from a lobby area on the first floor with a double glaze bay window to the front aspect. Double glazed window to the rear aspect, Velux window to the front, smooth plastered walls and ceiling, eaves storage, radiator, door to:
En Suite Shower Room/W.C - 2.54 x 1.52 (8'3" x 4'11") - Double shower enclosure, w.c, pedestal wash hand basin, heated towel rail, complimentary tiled splashbacks and flooring, double glazed obscure window to the rear aspect, extractor fan, radiator.
South Facing Garden - Timber decked area to commence, lawn area with a raised flower bed border, large shed set to the rear of the garden with power and lighting connection, side gate, outside tap.
Front - An independent driveway via a drop kerbed access provides off street parking.
Interested in this property?
Council tax
First listed
3 weeks agoEnergy Performance Certificate
Central Avenue, Southend-on-Sea SS2
Marketed by
Bear Estate Agents - Southend 1 Journeymans Way Southend, Essex SS2 5TFPlacebuzz mortgage repayment calculator
Monthly repayment
The Est. Mortgage is for a 25 years repayment mortgage based on a 10% deposit and a 5.5% annual interest. It is only intended as a guide. Make sure you obtain accurate figures from your lender before committing to any mortgage. Your home may be repossessed if you do not keep up repayments on a mortgage.
Central Avenue, Southend-on-Sea SS2 - Streetview
DISCLAIMER: Property descriptions and related information displayed on this page are marketing materials provided by Bear Estate Agents - Southend. Placebuzz does not warrant or accept any responsibility for the accuracy or completeness of the property descriptions or related information provided here and they do not constitute property particulars. Please contact Bear Estate Agents - Southend for full details and further information.





