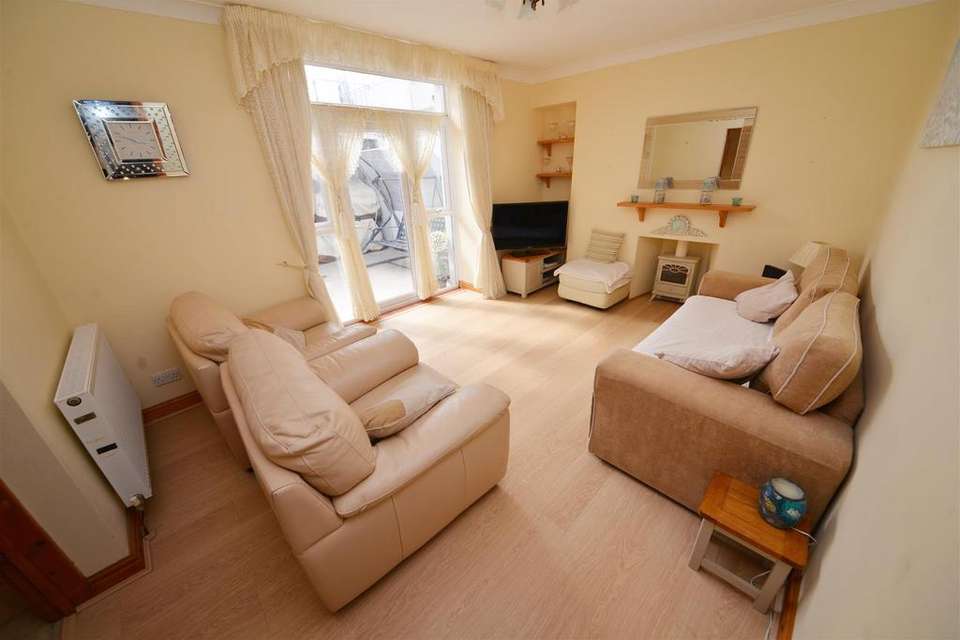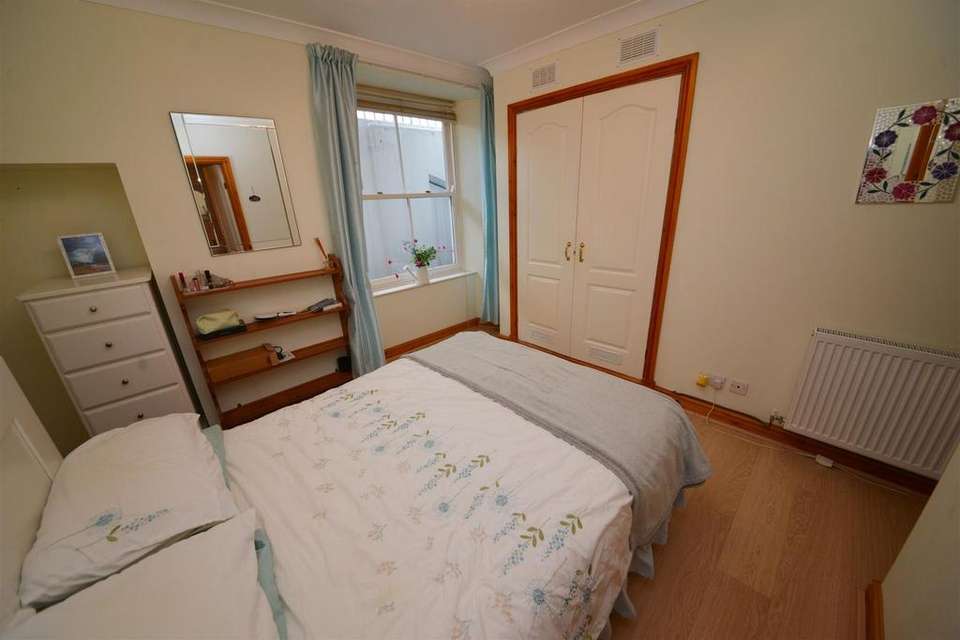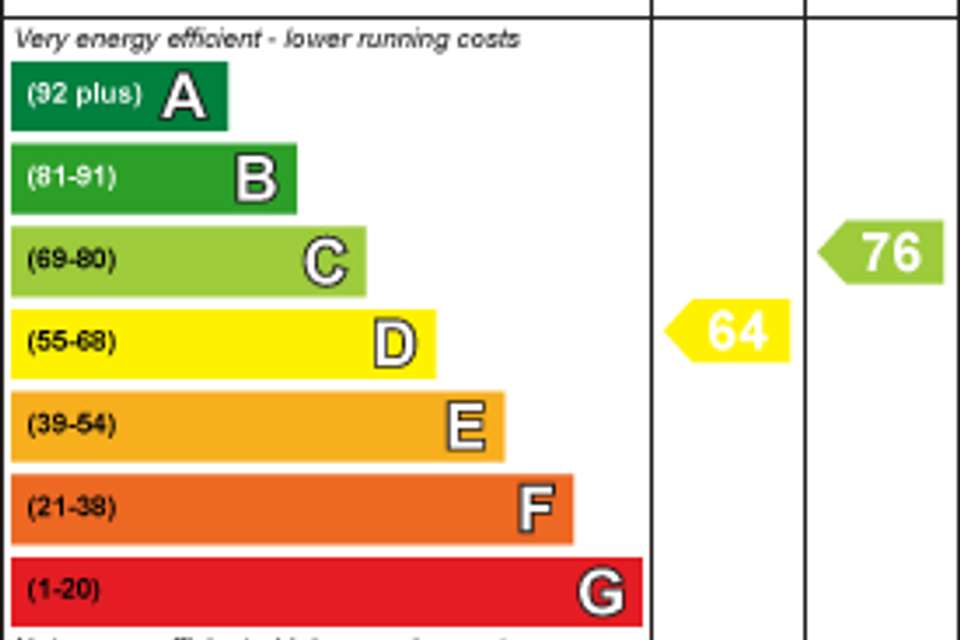2 bedroom flat for sale
Victoria Street, Tenbyflat
bedrooms
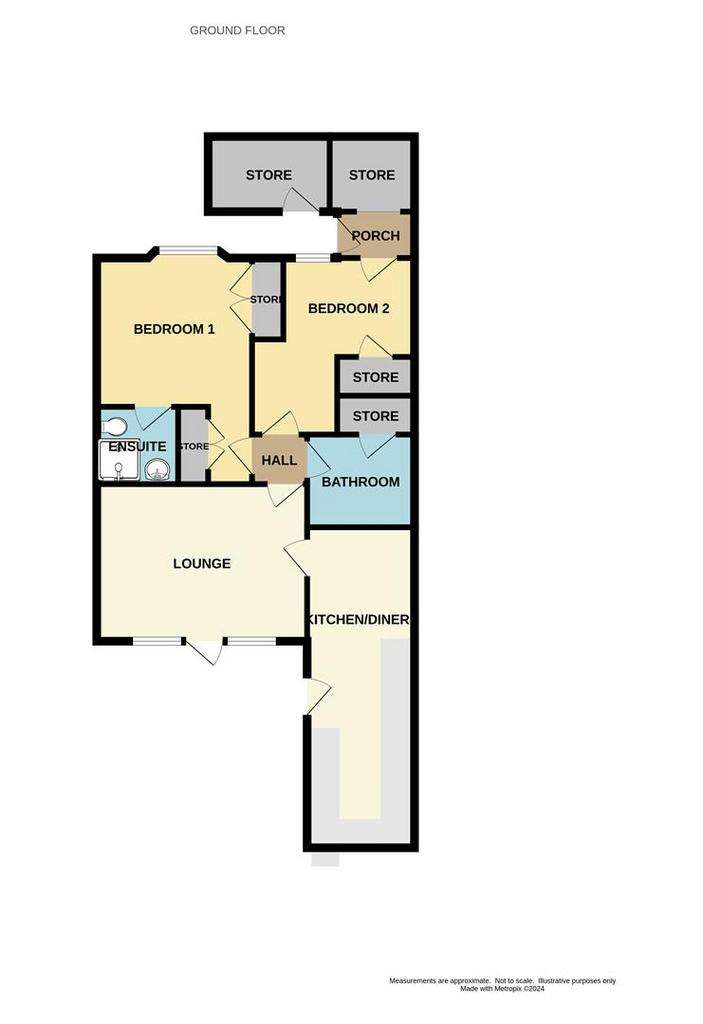
Property photos


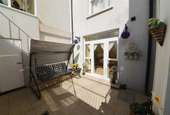

+14
Property description
A spacious apartment with allocated parking and courtyard garden, situated in an excellent location in Tenby, close to the Seafront and to the historic town walls.
The apartment is on the lower ground floor but benefits from a lot of natural light with windows on both sides, and comprises spacious living room with door to garden, large kitchen/diner, two bedrooms (master en-suite), family bathroom, and handy storage rooms.
The apartment has its own access and entrances from the front or off Victoria Street.
The property would make an ideal holiday or permanent home, but cannot be commercially let.
Kitchen/Diner - 7.2 x 2.11 (23'7" x 6'11") - The kitchen/diner can be entered from the courtyard garden or lounge and has a window to the side. There is a range of wall and base units with electric hob (extractor over), eye level oven and grill and sink & drainer. There is space for freestanding dishwasher, washing machine, tumble dryer and fridge freezer. Boiler was installed in 2022.
The dining area has ample space for a table and chairs.
Lounge - 4.3 x 3.2 (14'1" x 10'5") - Natural light floods the living area through the tall picture windows and patio door which gives access to the paved courtyard garden. There's a small alcove with shelf storage and a fireplace housing the electric flame effect fire.
Master Bedroom - 5.2 x 3.1 (17'0" x 10'2") - The good sized double bedroom benefits from natural light though the large sash window to the rear. The room has 2 built in wardrobes and a door leads to the en-suite shower room.
En-Suite Shower Room - 2 x 1.4 (6'6" x 4'7") - The fully tiled room has mains shower, WC, pedestal wash hand basin and extractor.
Bedroom Two - 3.05 x 2.9 (10'0" x 9'6") - The 2nd bedroom also has a window and built in storage cupboard. Door leads to rear porch.
Bathroom - 2.2 x 2 (7'2" x 6'6") - Fully tiled room with suite comprising WC, pedestal wash hand basin, bath with mains shower over and extractor fan. There is also a large storage cupboard.
Externally - The courtyard garden is accessed from the front via a timber decked staircase. The space gets sunshine through the day and doors lead into the lounge and kitchen.
The alternative access is via steps off Victoria Street to the rear porch.
There are two handy store rooms under the street which are ideal for bikes or paddleboards.
Southbay Apartments have a private carpark for residents with 1 allocated space per apartment.
Please Note - The Pembrokeshire County Council Tax Band is E - approximately £2114.03 for 2023/24
We are advised that mains electric, gas, water and drainage is connected to the property.
Commercial holiday letting is not allowed. Pets allowed with consent.
Service charge currently £50 per month. The management company is owned collectively by the leaseholders who organise insurance and external works and maintenance etc.
The apartment is on the lower ground floor but benefits from a lot of natural light with windows on both sides, and comprises spacious living room with door to garden, large kitchen/diner, two bedrooms (master en-suite), family bathroom, and handy storage rooms.
The apartment has its own access and entrances from the front or off Victoria Street.
The property would make an ideal holiday or permanent home, but cannot be commercially let.
Kitchen/Diner - 7.2 x 2.11 (23'7" x 6'11") - The kitchen/diner can be entered from the courtyard garden or lounge and has a window to the side. There is a range of wall and base units with electric hob (extractor over), eye level oven and grill and sink & drainer. There is space for freestanding dishwasher, washing machine, tumble dryer and fridge freezer. Boiler was installed in 2022.
The dining area has ample space for a table and chairs.
Lounge - 4.3 x 3.2 (14'1" x 10'5") - Natural light floods the living area through the tall picture windows and patio door which gives access to the paved courtyard garden. There's a small alcove with shelf storage and a fireplace housing the electric flame effect fire.
Master Bedroom - 5.2 x 3.1 (17'0" x 10'2") - The good sized double bedroom benefits from natural light though the large sash window to the rear. The room has 2 built in wardrobes and a door leads to the en-suite shower room.
En-Suite Shower Room - 2 x 1.4 (6'6" x 4'7") - The fully tiled room has mains shower, WC, pedestal wash hand basin and extractor.
Bedroom Two - 3.05 x 2.9 (10'0" x 9'6") - The 2nd bedroom also has a window and built in storage cupboard. Door leads to rear porch.
Bathroom - 2.2 x 2 (7'2" x 6'6") - Fully tiled room with suite comprising WC, pedestal wash hand basin, bath with mains shower over and extractor fan. There is also a large storage cupboard.
Externally - The courtyard garden is accessed from the front via a timber decked staircase. The space gets sunshine through the day and doors lead into the lounge and kitchen.
The alternative access is via steps off Victoria Street to the rear porch.
There are two handy store rooms under the street which are ideal for bikes or paddleboards.
Southbay Apartments have a private carpark for residents with 1 allocated space per apartment.
Please Note - The Pembrokeshire County Council Tax Band is E - approximately £2114.03 for 2023/24
We are advised that mains electric, gas, water and drainage is connected to the property.
Commercial holiday letting is not allowed. Pets allowed with consent.
Service charge currently £50 per month. The management company is owned collectively by the leaseholders who organise insurance and external works and maintenance etc.
Interested in this property?
Council tax
First listed
Last weekEnergy Performance Certificate
Victoria Street, Tenby
Marketed by
Birt & Co - Tenby Lock House, St Julian Street Tenby SA70 7ASPlacebuzz mortgage repayment calculator
Monthly repayment
The Est. Mortgage is for a 25 years repayment mortgage based on a 10% deposit and a 5.5% annual interest. It is only intended as a guide. Make sure you obtain accurate figures from your lender before committing to any mortgage. Your home may be repossessed if you do not keep up repayments on a mortgage.
Victoria Street, Tenby - Streetview
DISCLAIMER: Property descriptions and related information displayed on this page are marketing materials provided by Birt & Co - Tenby. Placebuzz does not warrant or accept any responsibility for the accuracy or completeness of the property descriptions or related information provided here and they do not constitute property particulars. Please contact Birt & Co - Tenby for full details and further information.


