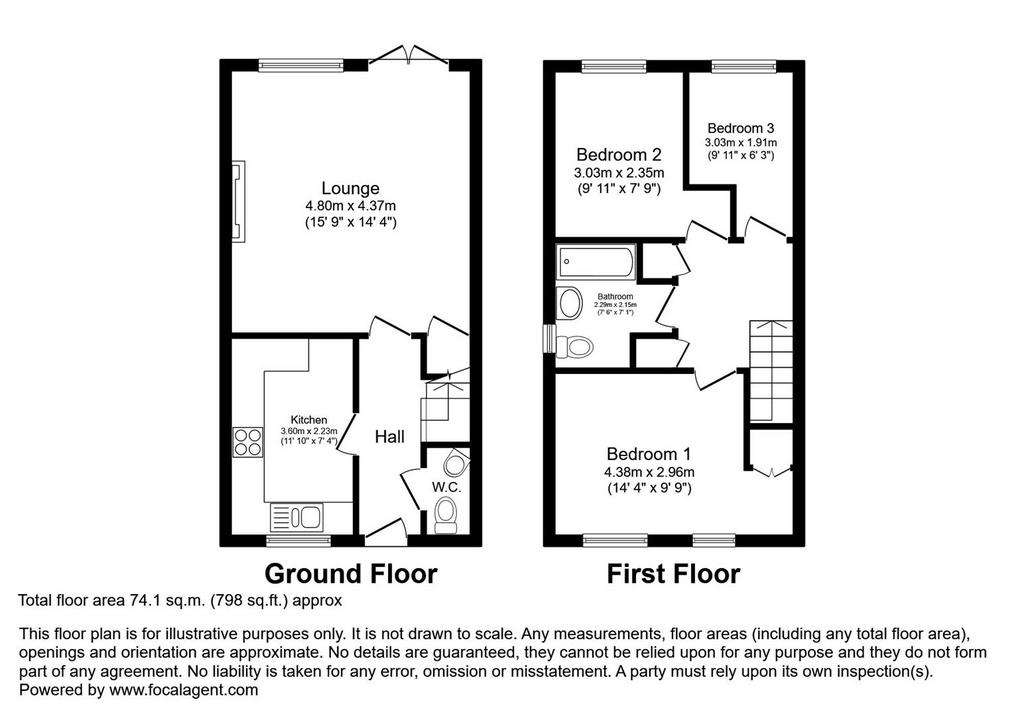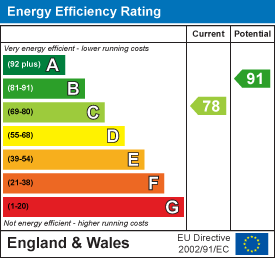3 bedroom end of terrace house for sale
Ambleside, Shrewsbury SY1terraced house
bedrooms

Property photos




+12
Property description
Offered For Sale With No Onward Chain
Located on the northern side of Shrewsbury, within easy reach of the nearby town centre, a host of amenities and benefitting from excellent travel connections - convenient for the Shrewsbury By-pass, allowing easy access to the M54 motorway link to the West Midlands; this well presented and deceptively spacious three bedroom end-terrace property benefits from a private driveway, PVCu double glazing throughout, gas fired central heating and an attractive rear garden.
The property itself briefly comprises a spacious Reception Hallway leading to a Kitchen, downstairs Cloakroom/WC and Lounge on the ground floor, whilst on the first floor can be found three Bedrooms and a Family Bathroom.
INTERIOR
Set back from the road by a private driveway, the property is accessed through a covered, part double glazed front door opening onto a spacious Reception Hallway incorporating a wall mounted radiator and carpeted stairs which rise to the first floor landing. From here, an internal door on the right hand side opens onto the downstairs Cloakroom/WC: comprising a WC, corner wash hand basin with tiled splash back, radiator and extractor fan, whilst to the left can be accessed the Kitchen:
Kitchen: 3.60m x 2.23m (11'10" x 7'4")
With a selection of wood effect wall and base units set above and below wood laminate working surfaces, the partially tiled Kitchen includes a stainless steel sink/drainer with chrome mixer tap, an integrated electric oven with four ring gas hob and hooded extractor, in addition to space and plumbing for a washing machine. A PVCu double glazed window overlooks the front of the property allowing for an abundance of natural light.
To the end of the Reception Hallway can be accessed the spacious and nicely presented Lounge leading out to the rear garden:
Lounge: 4.80m x 4.37m (15'9" x 14'4")
The lounge is fully carpeted and nicely decorated, offering direct access out to the rear garden through patio doors, adjacent to a PVCu double glazed window. There is ample space for a dining table, large sofa and accompanying furniture, whilst the room also includes a wall mounted radiator, two ceiling spotlight arrays, access to a spacious under-stairs storage cupboard, in addition to benefitting from telephone, WIFI and television connection points.
FIRST FLOOR
From the Reception Hallway, carpeted stairs rise to the first floor landing incorporating a built in cupboard with shelving, an additional integral cupboard housing the property's boiler, a wall mounted radiator and access to roof space. From here can be accessed the property's three Bedrooms and Family Bathroom:
Family Bathroom: 2.29m x 2.15m (7'6" x 7'1")
The Bathroom comprises a bath with overhead shower, pedestal wash hand basin, WC, wall mounted radiator and a PVCu double glazed window overlooking the side of the property.
Bedroom 1: 4.38m x 2.96m (14'4" x 9'9")
The generously sized and beautifully presented Master Bedroom enjoys views out to the front of the property through twin PVCu double glazed windows. The room is fully carpeted and benefits from a wall mounted radiator and fitted wardrobe.
Bedroom 2: 3.03m x 2.35m x (9'11" x 7'9")
Currently used as a nursery, Bedroom 2 is another fully carpeted double bedroom overlooking the rear garden through a PVCu double glazed window and including a wall mounted radiator.
Bedroom 3: 3.03m x 1.91m (9'11" x 6'3")
Also overlooking the rear garden through a PVCu double glazed window, Bedroom 3 currently accommodates a single bed but would also be ideal for use as a dressing room, nursery or study - benefitting from its own telephone and WIFI connection points. The room is fully carpeted and includes a wall mounted radiator.
EXTERIOR
To the front of the property can be found a private driveway offering parking for two vehicles, whilst to the rear is a well maintained and fully enclosed south-west facing garden.
Laid mainly to lawn with an attractive central fish pond, the garden benefits from a small paved patio accessed directly from the Lounge in addition to a timber storage shed.
The rear garden is bordered by a head high timber fence to three sides, incorporating a gate offering access to the front of the property.
DISCLAIMER
These particulars are intended to give a fair description of the property but their accuracy cannot be guaranteed and they do not constitute an offer of contract. Intending purchasers must rely on their own inspection of the property.
None of the above appliances/services have been tested by eSale. We recommend purchasers arrange for a qualified person to check all appliances/services before making any legal commitment.
MAKE SURE YOU'RE PROCEEDABLE...
DO YOU NEED TO SELL YOUR PROPERTY? To put yourself in the strongest position possible when offering on a property, it is important that you yourself are deemed 'proceedable'. This means, if you have a property to sell it needs to be on the market at the very least to have any offer considered.
Esale are an award winning, independent online agent based in Harrogate, North Yorkshire but delivering a nationwide service. With just a team of three dedicated and highly experienced estate agents, we offer a high quality service from creating a bespoke property advert, getting your property on the market and arranging viewings, to supporting your sale all the way through to the day of completion! Our five star 'Excellent' reviews speak for themselves...
For more information, please don't hesitate to speak with a member of the team or take a look at our website.
Located on the northern side of Shrewsbury, within easy reach of the nearby town centre, a host of amenities and benefitting from excellent travel connections - convenient for the Shrewsbury By-pass, allowing easy access to the M54 motorway link to the West Midlands; this well presented and deceptively spacious three bedroom end-terrace property benefits from a private driveway, PVCu double glazing throughout, gas fired central heating and an attractive rear garden.
The property itself briefly comprises a spacious Reception Hallway leading to a Kitchen, downstairs Cloakroom/WC and Lounge on the ground floor, whilst on the first floor can be found three Bedrooms and a Family Bathroom.
INTERIOR
Set back from the road by a private driveway, the property is accessed through a covered, part double glazed front door opening onto a spacious Reception Hallway incorporating a wall mounted radiator and carpeted stairs which rise to the first floor landing. From here, an internal door on the right hand side opens onto the downstairs Cloakroom/WC: comprising a WC, corner wash hand basin with tiled splash back, radiator and extractor fan, whilst to the left can be accessed the Kitchen:
Kitchen: 3.60m x 2.23m (11'10" x 7'4")
With a selection of wood effect wall and base units set above and below wood laminate working surfaces, the partially tiled Kitchen includes a stainless steel sink/drainer with chrome mixer tap, an integrated electric oven with four ring gas hob and hooded extractor, in addition to space and plumbing for a washing machine. A PVCu double glazed window overlooks the front of the property allowing for an abundance of natural light.
To the end of the Reception Hallway can be accessed the spacious and nicely presented Lounge leading out to the rear garden:
Lounge: 4.80m x 4.37m (15'9" x 14'4")
The lounge is fully carpeted and nicely decorated, offering direct access out to the rear garden through patio doors, adjacent to a PVCu double glazed window. There is ample space for a dining table, large sofa and accompanying furniture, whilst the room also includes a wall mounted radiator, two ceiling spotlight arrays, access to a spacious under-stairs storage cupboard, in addition to benefitting from telephone, WIFI and television connection points.
FIRST FLOOR
From the Reception Hallway, carpeted stairs rise to the first floor landing incorporating a built in cupboard with shelving, an additional integral cupboard housing the property's boiler, a wall mounted radiator and access to roof space. From here can be accessed the property's three Bedrooms and Family Bathroom:
Family Bathroom: 2.29m x 2.15m (7'6" x 7'1")
The Bathroom comprises a bath with overhead shower, pedestal wash hand basin, WC, wall mounted radiator and a PVCu double glazed window overlooking the side of the property.
Bedroom 1: 4.38m x 2.96m (14'4" x 9'9")
The generously sized and beautifully presented Master Bedroom enjoys views out to the front of the property through twin PVCu double glazed windows. The room is fully carpeted and benefits from a wall mounted radiator and fitted wardrobe.
Bedroom 2: 3.03m x 2.35m x (9'11" x 7'9")
Currently used as a nursery, Bedroom 2 is another fully carpeted double bedroom overlooking the rear garden through a PVCu double glazed window and including a wall mounted radiator.
Bedroom 3: 3.03m x 1.91m (9'11" x 6'3")
Also overlooking the rear garden through a PVCu double glazed window, Bedroom 3 currently accommodates a single bed but would also be ideal for use as a dressing room, nursery or study - benefitting from its own telephone and WIFI connection points. The room is fully carpeted and includes a wall mounted radiator.
EXTERIOR
To the front of the property can be found a private driveway offering parking for two vehicles, whilst to the rear is a well maintained and fully enclosed south-west facing garden.
Laid mainly to lawn with an attractive central fish pond, the garden benefits from a small paved patio accessed directly from the Lounge in addition to a timber storage shed.
The rear garden is bordered by a head high timber fence to three sides, incorporating a gate offering access to the front of the property.
DISCLAIMER
These particulars are intended to give a fair description of the property but their accuracy cannot be guaranteed and they do not constitute an offer of contract. Intending purchasers must rely on their own inspection of the property.
None of the above appliances/services have been tested by eSale. We recommend purchasers arrange for a qualified person to check all appliances/services before making any legal commitment.
MAKE SURE YOU'RE PROCEEDABLE...
DO YOU NEED TO SELL YOUR PROPERTY? To put yourself in the strongest position possible when offering on a property, it is important that you yourself are deemed 'proceedable'. This means, if you have a property to sell it needs to be on the market at the very least to have any offer considered.
Esale are an award winning, independent online agent based in Harrogate, North Yorkshire but delivering a nationwide service. With just a team of three dedicated and highly experienced estate agents, we offer a high quality service from creating a bespoke property advert, getting your property on the market and arranging viewings, to supporting your sale all the way through to the day of completion! Our five star 'Excellent' reviews speak for themselves...
For more information, please don't hesitate to speak with a member of the team or take a look at our website.
Council tax
First listed
Last weekEnergy Performance Certificate
Ambleside, Shrewsbury SY1
Placebuzz mortgage repayment calculator
Monthly repayment
The Est. Mortgage is for a 25 years repayment mortgage based on a 10% deposit and a 5.5% annual interest. It is only intended as a guide. Make sure you obtain accurate figures from your lender before committing to any mortgage. Your home may be repossessed if you do not keep up repayments on a mortgage.
Ambleside, Shrewsbury SY1 - Streetview
DISCLAIMER: Property descriptions and related information displayed on this page are marketing materials provided by Esale - Harrogate. Placebuzz does not warrant or accept any responsibility for the accuracy or completeness of the property descriptions or related information provided here and they do not constitute property particulars. Please contact Esale - Harrogate for full details and further information.

















