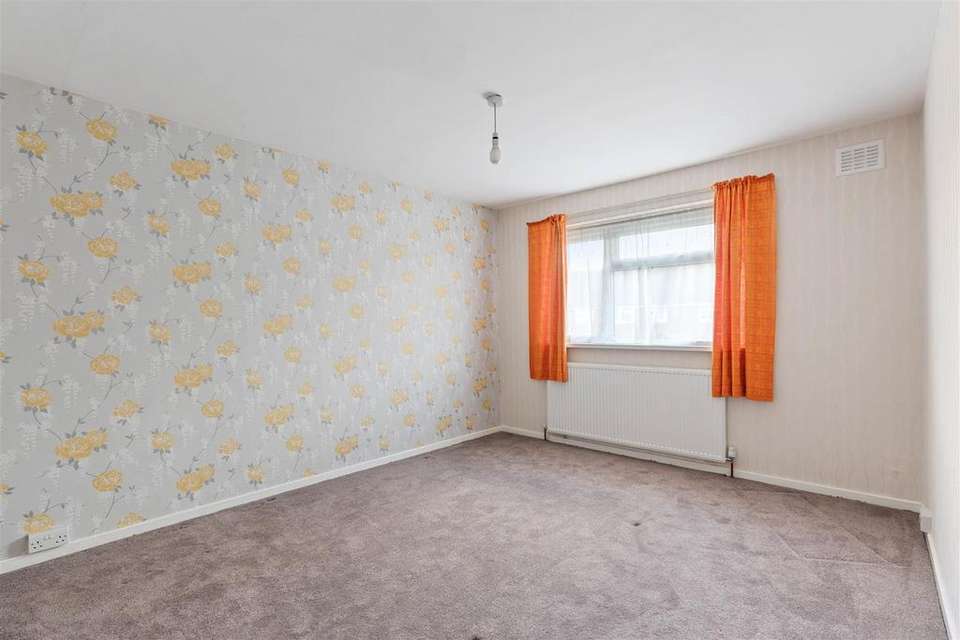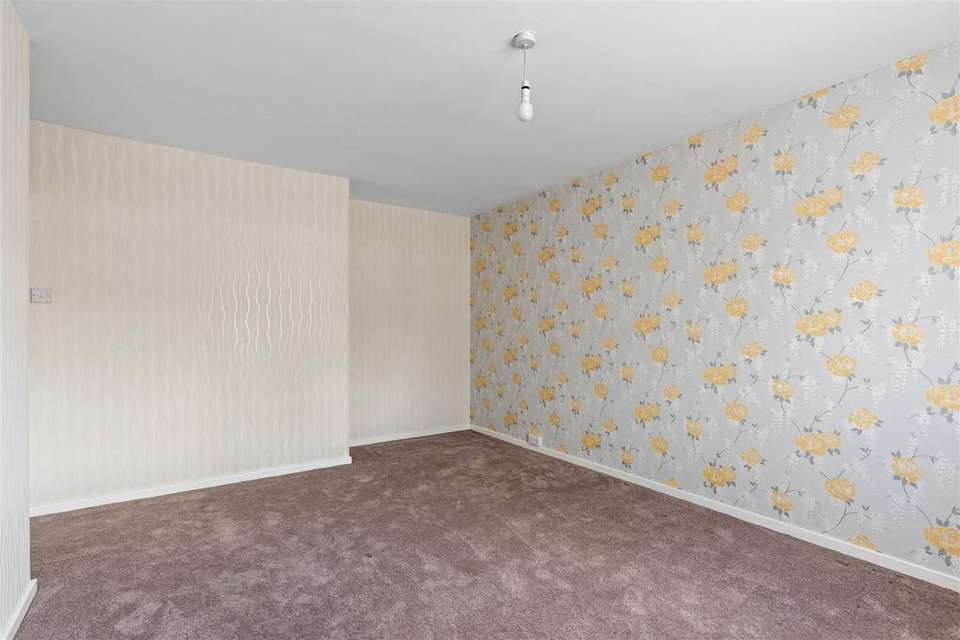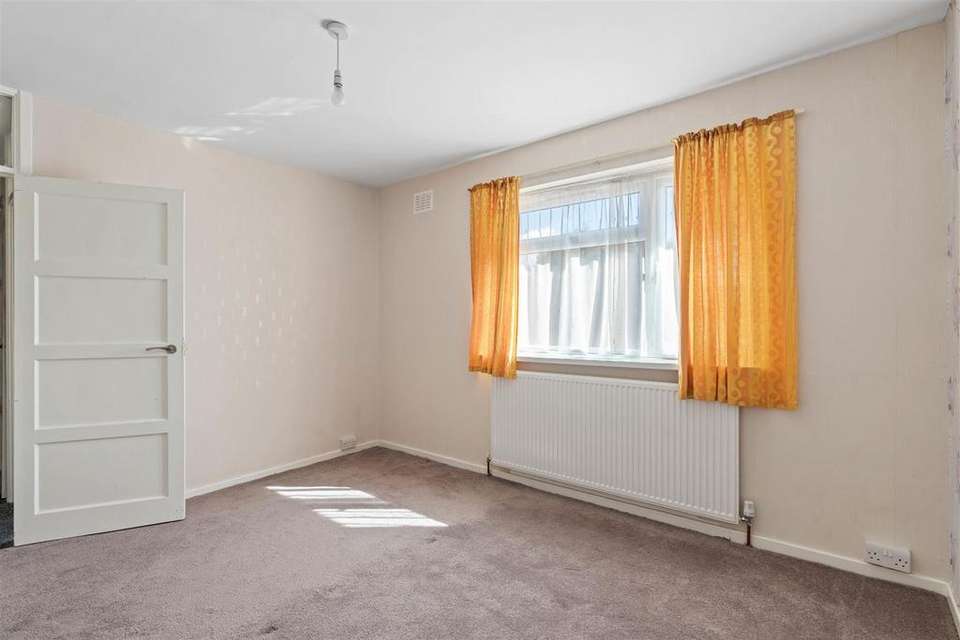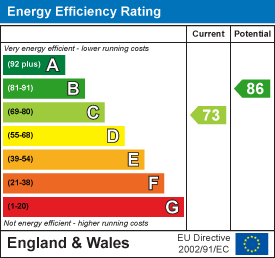3 bedroom terraced house for sale
Coventry, CV6 7ENterraced house
bedrooms
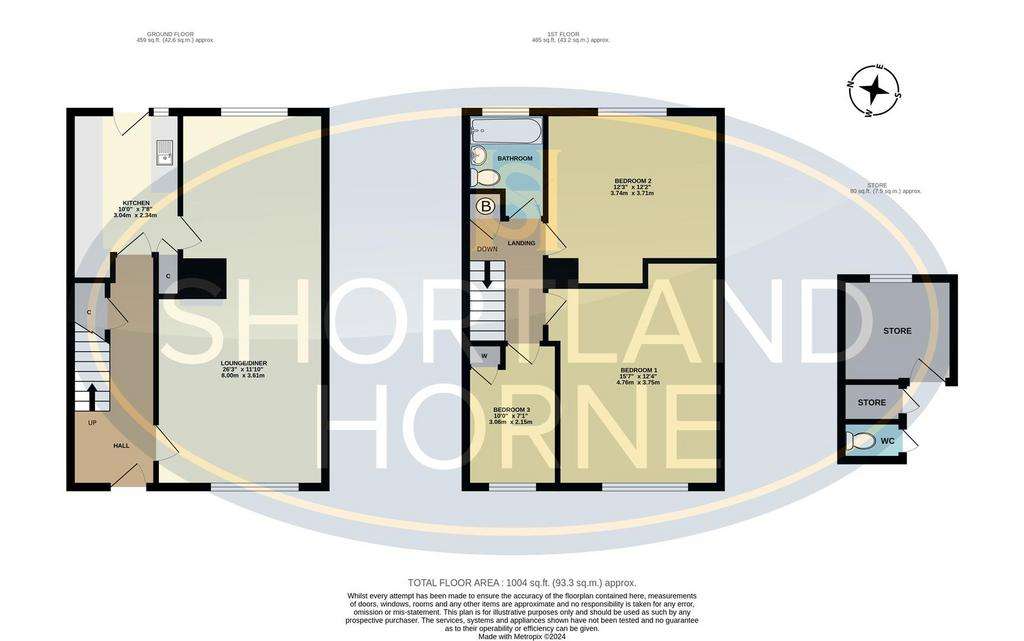
Property photos

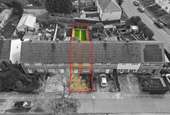

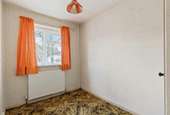
+16
Property description
Offered for sale with no onward chain is this spacious and very well presented three-bedroom home is perfect for a growing family seeking ample living space and outdoor enjoyment. The well-maintained front garden and rear garden offer ideal settings for children to play freely while adults can unwind in the summer sunshine.
The property is immaculate with new double glazing throughout. Inside, the property impresses with a welcoming entrance hallway leading to the bright and airy lounge/diner, providing a comfortable retreat for relaxation and offers views of the rear garden, creating a delightful ambiance for family meals and entertaining guests. The well-equipped kitchen features a good range of storage units, ample work surfaces, and space for essential appliances, catering to everyday convenience.
Upstairs, the property boasts two generously sized double bedrooms, providing plenty of space for rest and relaxation. Additionally, there's a very spacious third bedroom that offers versatility for use as a home office, playroom, or guest accommodation. The family bathroom completes the upper level with modern amenities and functionality.
Outside,the low maintenence rear garden provides a peaceful oasis with ample space for outdoor activities and gatherings. Additionally, there's an outside w.c. and a workshop/store, adding practicality and storage options. The gated front garden can be used to park vehicles.
The property's location is highly desirable, surrounded by fantastic amenities including Gallagher Retail Park and Arena Shopping Park. Local shops, schools, various pubs, and restaurants are within easy reach, ensuring everyday convenience. Moreover, the property enjoys excellent connectivity with major road links such as the M6, M69, and A444, making commuting a breeze for residents.
GOOD TO KNOW:
Tenure: Freehold
Vendors Position: No Chain
Parking Arrangements: Street parking. The gated front garden can be used for off-road parking
Council Tax Band: A
EPC Rating: C
Total Area: Approx. 1004 Sq. Ft
Ground Floor -
Hallway -
Lounge/Dining Room - 8.00m x 3.61m (26'3 x 11'10) -
Kitchen - 3.05m x 2.34m (10' x 7'8) -
Landing -
First Floor -
Bedroom 1 - 4.75m x 3.76m (15'7 x 12'4) -
Bedroom 2 - 3.73m x 3.71m (12'3 x 12'2) -
Bedroom 3 - 3.05m x 2.16m (10' x 7'1) -
Bathroom -
Outside -
Rear Garden -
Driveway -
The property is immaculate with new double glazing throughout. Inside, the property impresses with a welcoming entrance hallway leading to the bright and airy lounge/diner, providing a comfortable retreat for relaxation and offers views of the rear garden, creating a delightful ambiance for family meals and entertaining guests. The well-equipped kitchen features a good range of storage units, ample work surfaces, and space for essential appliances, catering to everyday convenience.
Upstairs, the property boasts two generously sized double bedrooms, providing plenty of space for rest and relaxation. Additionally, there's a very spacious third bedroom that offers versatility for use as a home office, playroom, or guest accommodation. The family bathroom completes the upper level with modern amenities and functionality.
Outside,the low maintenence rear garden provides a peaceful oasis with ample space for outdoor activities and gatherings. Additionally, there's an outside w.c. and a workshop/store, adding practicality and storage options. The gated front garden can be used to park vehicles.
The property's location is highly desirable, surrounded by fantastic amenities including Gallagher Retail Park and Arena Shopping Park. Local shops, schools, various pubs, and restaurants are within easy reach, ensuring everyday convenience. Moreover, the property enjoys excellent connectivity with major road links such as the M6, M69, and A444, making commuting a breeze for residents.
GOOD TO KNOW:
Tenure: Freehold
Vendors Position: No Chain
Parking Arrangements: Street parking. The gated front garden can be used for off-road parking
Council Tax Band: A
EPC Rating: C
Total Area: Approx. 1004 Sq. Ft
Ground Floor -
Hallway -
Lounge/Dining Room - 8.00m x 3.61m (26'3 x 11'10) -
Kitchen - 3.05m x 2.34m (10' x 7'8) -
Landing -
First Floor -
Bedroom 1 - 4.75m x 3.76m (15'7 x 12'4) -
Bedroom 2 - 3.73m x 3.71m (12'3 x 12'2) -
Bedroom 3 - 3.05m x 2.16m (10' x 7'1) -
Bathroom -
Outside -
Rear Garden -
Driveway -
Council tax
First listed
Last weekEnergy Performance Certificate
Coventry, CV6 7EN
Placebuzz mortgage repayment calculator
Monthly repayment
The Est. Mortgage is for a 25 years repayment mortgage based on a 10% deposit and a 5.5% annual interest. It is only intended as a guide. Make sure you obtain accurate figures from your lender before committing to any mortgage. Your home may be repossessed if you do not keep up repayments on a mortgage.
Coventry, CV6 7EN - Streetview
DISCLAIMER: Property descriptions and related information displayed on this page are marketing materials provided by Shortland Horne - Walsgrave. Placebuzz does not warrant or accept any responsibility for the accuracy or completeness of the property descriptions or related information provided here and they do not constitute property particulars. Please contact Shortland Horne - Walsgrave for full details and further information.





