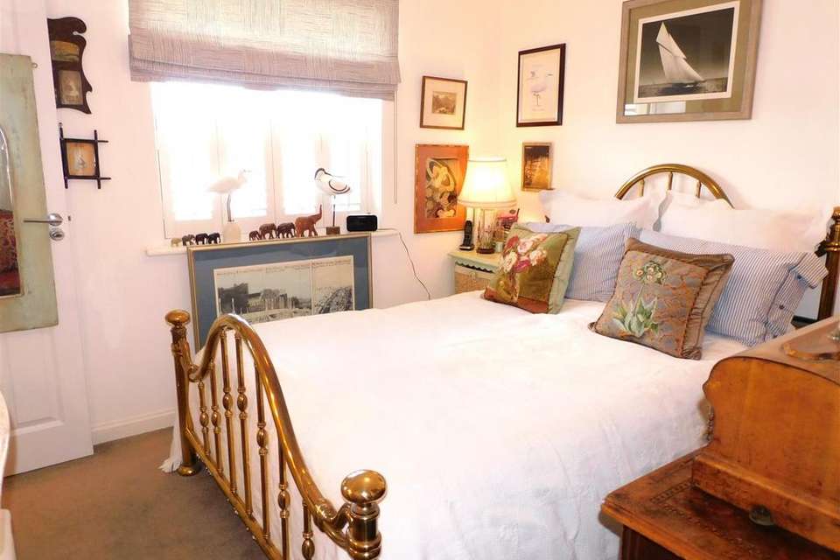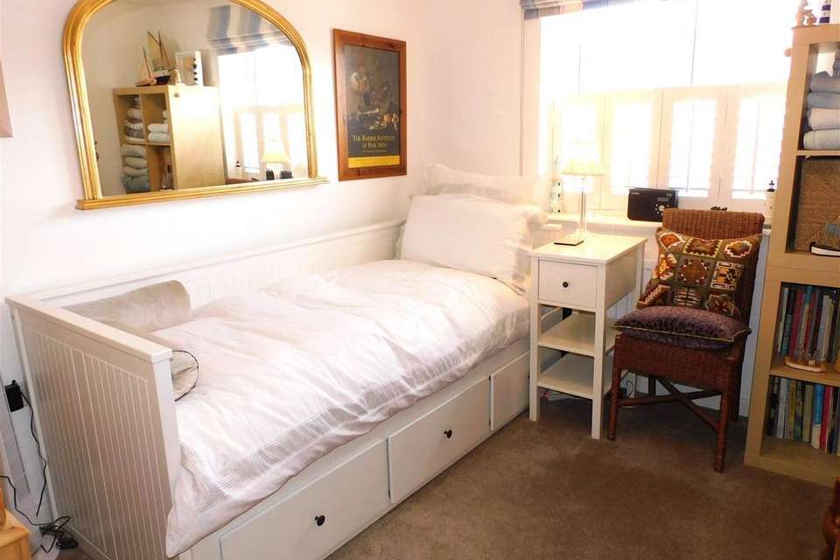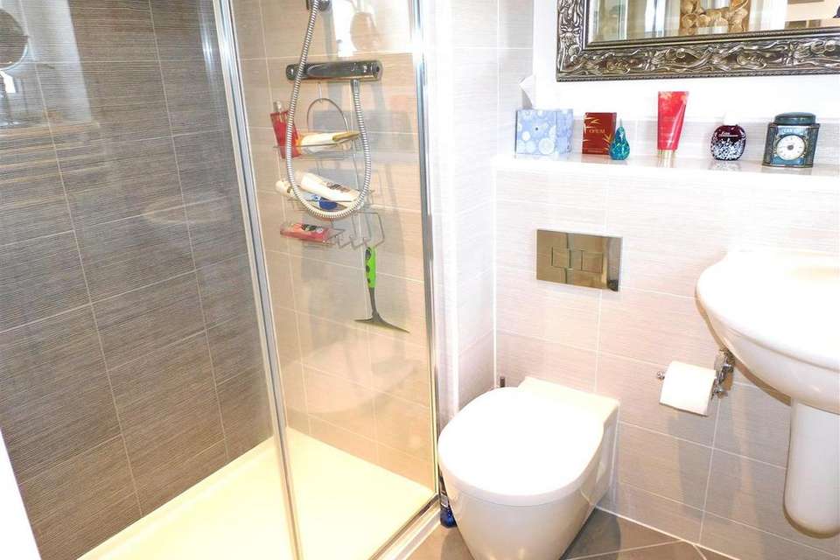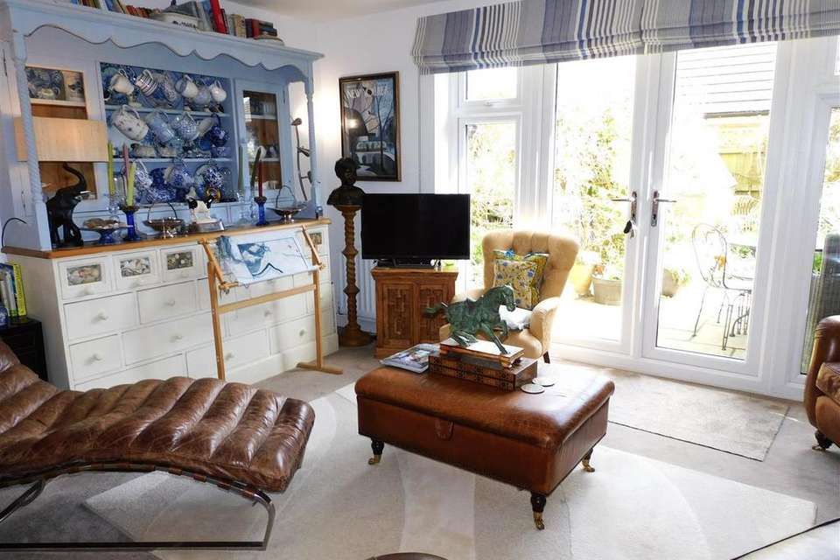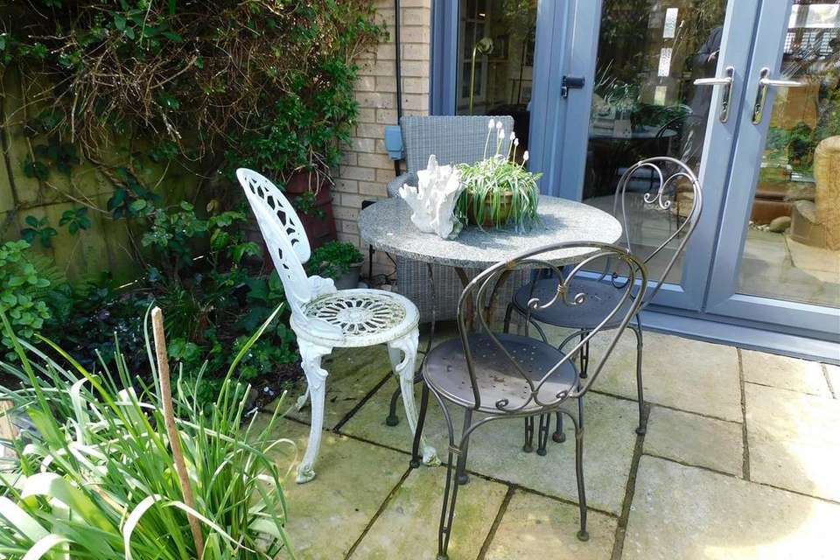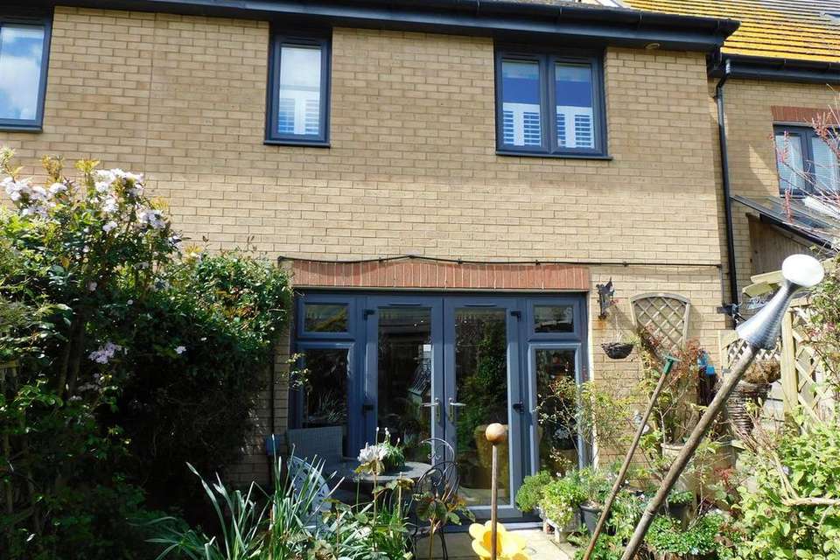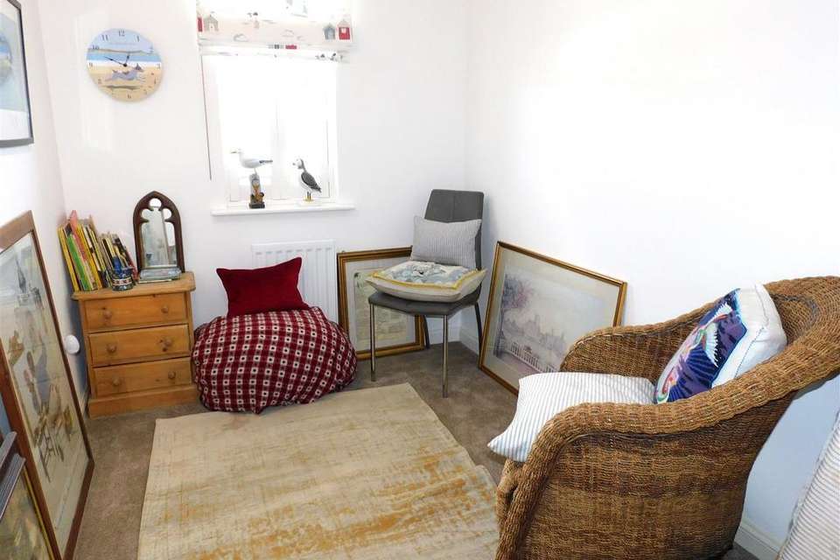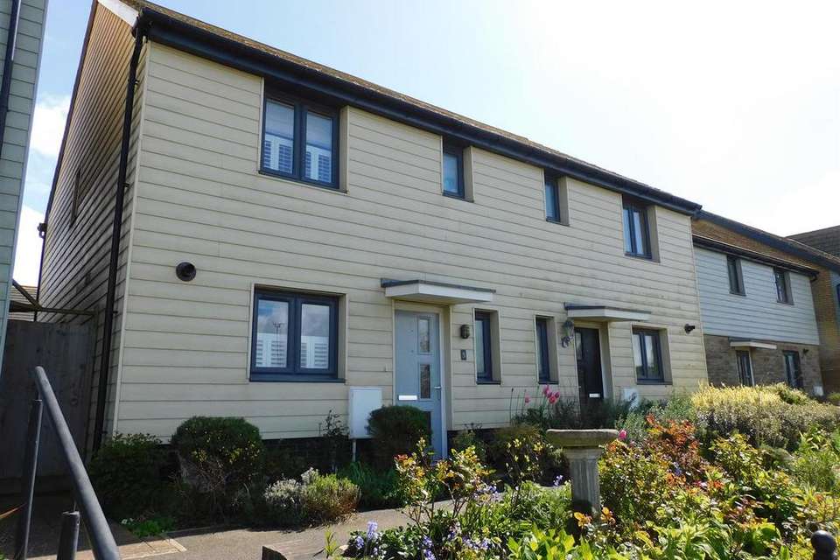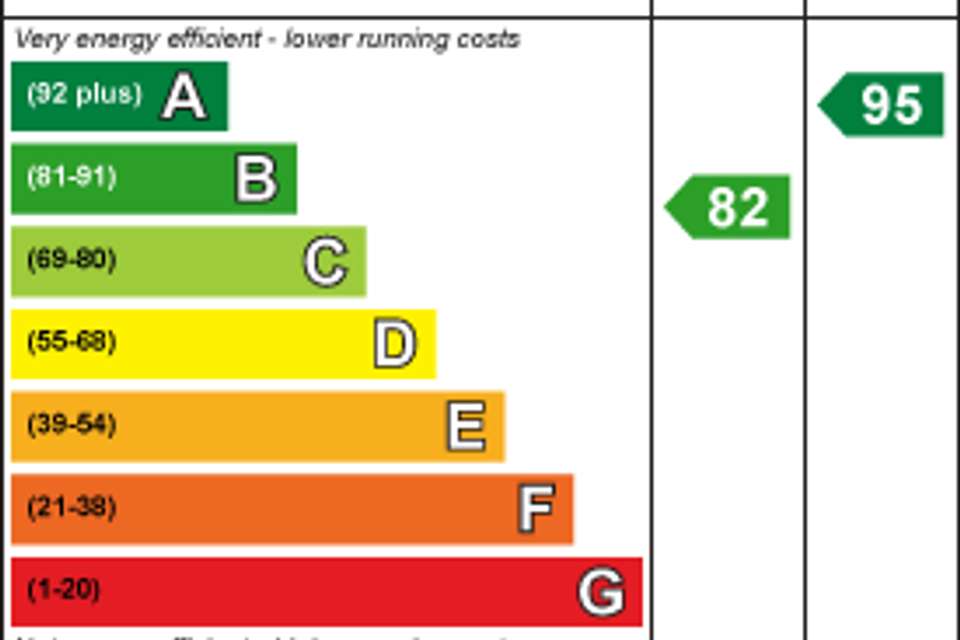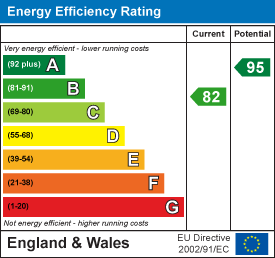3 bedroom semi-detached house for sale
Royal Observer Way, Seaton EX12semi-detached house
bedrooms
Property photos
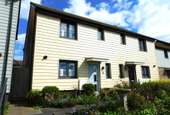
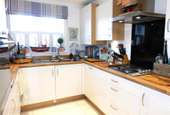
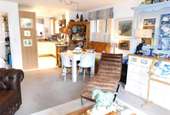

+9
Property description
This is a very attractive semi-detached house located on the popular Pebble Beach development by Messrs Bovis Homes and completed in 2017 to their 'Southwold' design. The property benefits from the remainder of it's NHBC warranty and has been in the ownership of our client since newly constructed.
The property offers spacious accommodation including, on the ground floor, an entrance porch/front door leading to the reception hall, cloakroom, spacious living room with easterly aspect & direct access to the garden, well appointed kitchen with integral appliances. On the first floor are three good sized bedrooms, with an en-suite shower room to the master and family bathroom. Outside to the rear of the house is a delightful fully enclosed garden stocked with a profusion of mature specimen shrubs, potting shed, patio and small pond. Located close at hand is the garage and 2 parking spaces.
Entrance Hall - Stairs rising to first floor, door leading to :
Cloakroom - Fitted with white suite comprising low level WC and wash hand basin
Living Room - 5.28m x 4.65m (17'4" x 15'3") - A spacious room with twin doors to rear garden, large understairs cupboard housing the Mega Flo unvented indirect hot water cylinder. Archway to kitchen.
Kitchen - 3.05m 0.00m x 2.44m 0.00m (10' 00" x 8' 00") - Comprehensively fitted with wide range of contemporary units comprising drawer units, cupboard units and eye level wall units, one and a half bowl single drainer sink unit. Integrated washing machine, integrated dish washer, inset hob, oven and hood over.
First Floor - Landing -hatch to loft space, doors leading to
Bedroom One - 3.76m x 3.05m (12'4 x 10'00") - Aspect to the front with outlook across the town towards Beer Head in the distance. Radiator, built in wardrobes and door leading to
En-Suite Shower Room - 1.93m x 1.68m (6'4 x 5'6") - Well fitted with white comprising good sized shower with glazed screen, inset WC, wash hand basin, heated towel rail.
Bedroom Two - 3.20m x 2.64m (10'6" x 8'8") - Aspect over rear garden, radiator, view across the development towards the Axe Cliff.
Bedroom Three - 3.20m x 2.01m (10'6" x 6'7") - Aspect to the rear of the property, radiator with view across to the Axe Cliff
Family Bathroom - 2.08m x 1.68m (6'10 x 5'6") - Fitted with white suite comprising panelled bath with shower over and glazed screen, low level WC, wash hand basin, part tiled walls and window. Tiled floor and part tiled walls.
Outside - To the front of the house is an easy to maintain garden stocked with a range of flowering shrubs. To the rear is a very attractive enclosed garden, well stocked with a wide range of mature specimen plants, shrubs and small trees. Secluded patio, gravelled areas, arbour, useful potting shed with power and light connected. External power point, lighting and cold water tap. A pedestrian pathway leads from the front garden to the rear (with secure gate access to rear garden) and continues to lead to the garage (below a coach house) and two parking spaces. Please note the garage is held under a 999 year lease with a service charge of £26.80 per annum which covers 1/6th of the buildings insurance.
The property offers spacious accommodation including, on the ground floor, an entrance porch/front door leading to the reception hall, cloakroom, spacious living room with easterly aspect & direct access to the garden, well appointed kitchen with integral appliances. On the first floor are three good sized bedrooms, with an en-suite shower room to the master and family bathroom. Outside to the rear of the house is a delightful fully enclosed garden stocked with a profusion of mature specimen shrubs, potting shed, patio and small pond. Located close at hand is the garage and 2 parking spaces.
Entrance Hall - Stairs rising to first floor, door leading to :
Cloakroom - Fitted with white suite comprising low level WC and wash hand basin
Living Room - 5.28m x 4.65m (17'4" x 15'3") - A spacious room with twin doors to rear garden, large understairs cupboard housing the Mega Flo unvented indirect hot water cylinder. Archway to kitchen.
Kitchen - 3.05m 0.00m x 2.44m 0.00m (10' 00" x 8' 00") - Comprehensively fitted with wide range of contemporary units comprising drawer units, cupboard units and eye level wall units, one and a half bowl single drainer sink unit. Integrated washing machine, integrated dish washer, inset hob, oven and hood over.
First Floor - Landing -hatch to loft space, doors leading to
Bedroom One - 3.76m x 3.05m (12'4 x 10'00") - Aspect to the front with outlook across the town towards Beer Head in the distance. Radiator, built in wardrobes and door leading to
En-Suite Shower Room - 1.93m x 1.68m (6'4 x 5'6") - Well fitted with white comprising good sized shower with glazed screen, inset WC, wash hand basin, heated towel rail.
Bedroom Two - 3.20m x 2.64m (10'6" x 8'8") - Aspect over rear garden, radiator, view across the development towards the Axe Cliff.
Bedroom Three - 3.20m x 2.01m (10'6" x 6'7") - Aspect to the rear of the property, radiator with view across to the Axe Cliff
Family Bathroom - 2.08m x 1.68m (6'10 x 5'6") - Fitted with white suite comprising panelled bath with shower over and glazed screen, low level WC, wash hand basin, part tiled walls and window. Tiled floor and part tiled walls.
Outside - To the front of the house is an easy to maintain garden stocked with a range of flowering shrubs. To the rear is a very attractive enclosed garden, well stocked with a wide range of mature specimen plants, shrubs and small trees. Secluded patio, gravelled areas, arbour, useful potting shed with power and light connected. External power point, lighting and cold water tap. A pedestrian pathway leads from the front garden to the rear (with secure gate access to rear garden) and continues to lead to the garage (below a coach house) and two parking spaces. Please note the garage is held under a 999 year lease with a service charge of £26.80 per annum which covers 1/6th of the buildings insurance.
Interested in this property?
Council tax
First listed
2 weeks agoEnergy Performance Certificate
Royal Observer Way, Seaton EX12
Marketed by
Harris & Harris - Seaton 5 cross Street Seaton, Devon EX12 2LHPlacebuzz mortgage repayment calculator
Monthly repayment
The Est. Mortgage is for a 25 years repayment mortgage based on a 10% deposit and a 5.5% annual interest. It is only intended as a guide. Make sure you obtain accurate figures from your lender before committing to any mortgage. Your home may be repossessed if you do not keep up repayments on a mortgage.
Royal Observer Way, Seaton EX12 - Streetview
DISCLAIMER: Property descriptions and related information displayed on this page are marketing materials provided by Harris & Harris - Seaton. Placebuzz does not warrant or accept any responsibility for the accuracy or completeness of the property descriptions or related information provided here and they do not constitute property particulars. Please contact Harris & Harris - Seaton for full details and further information.




