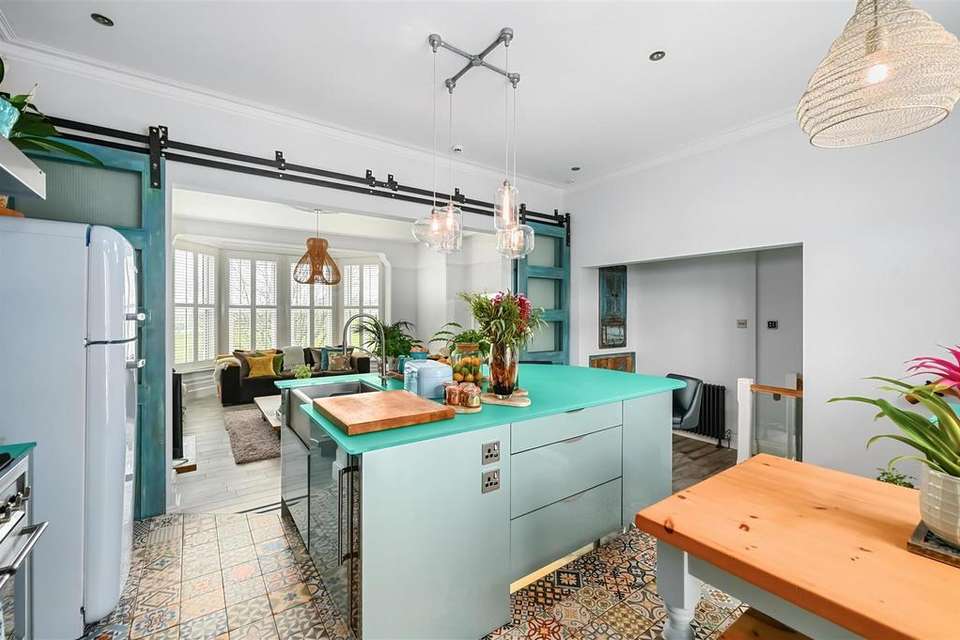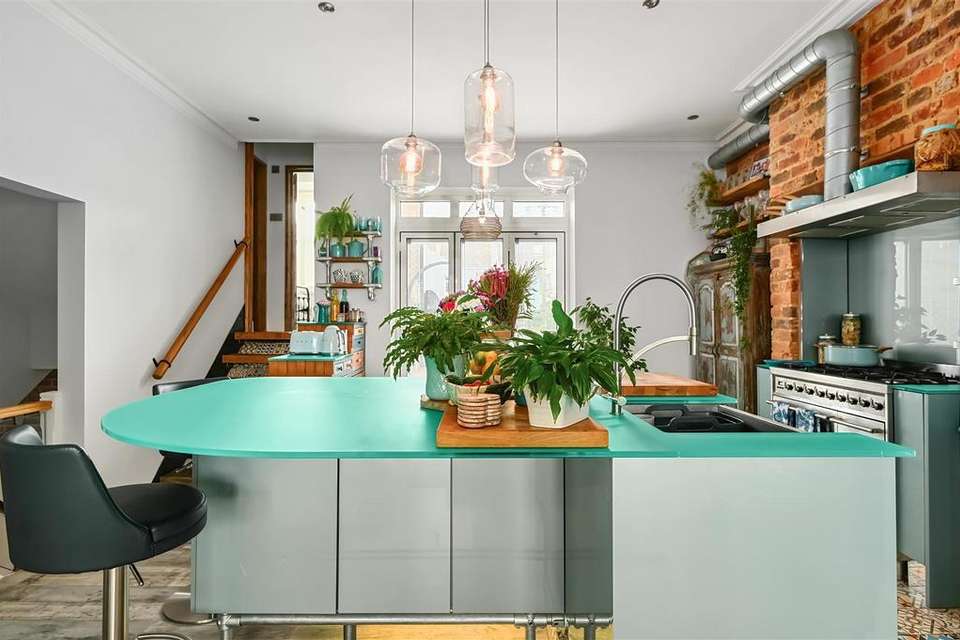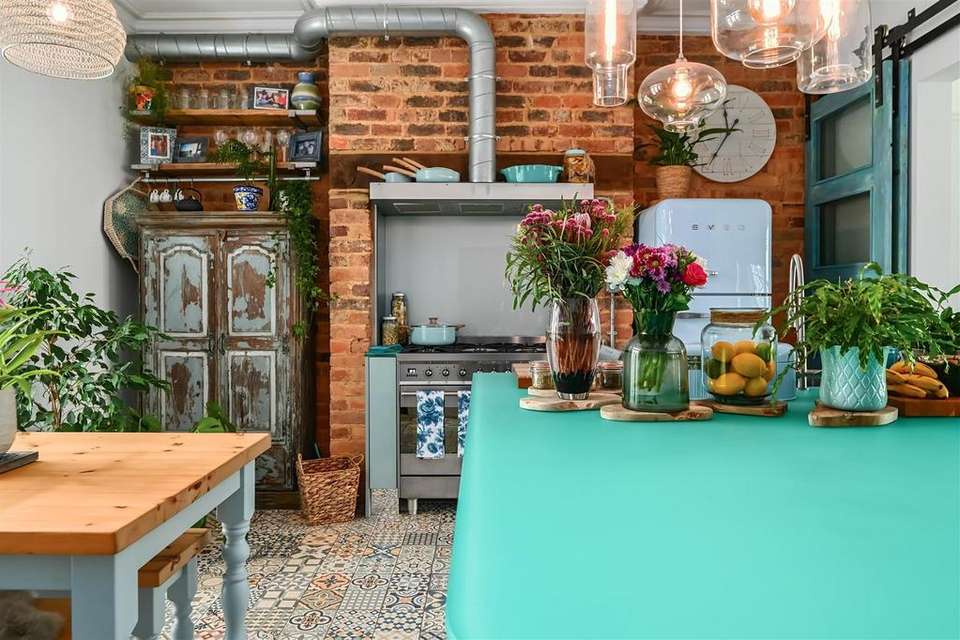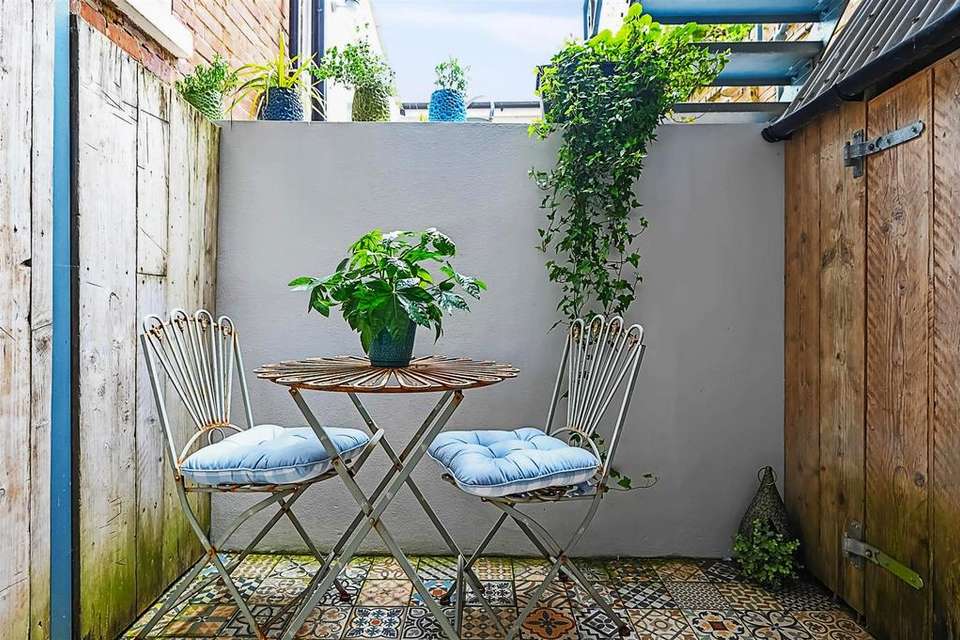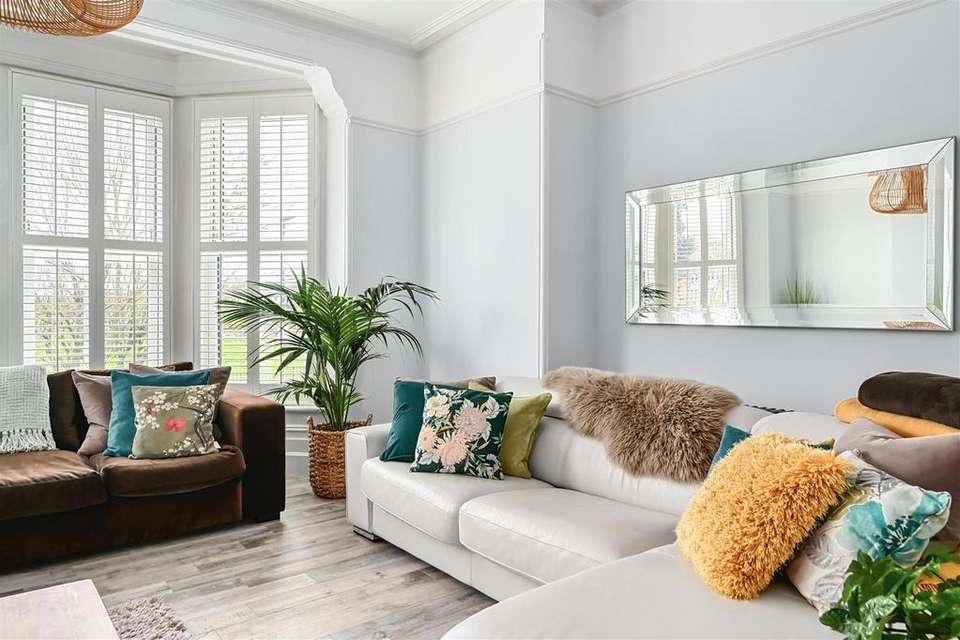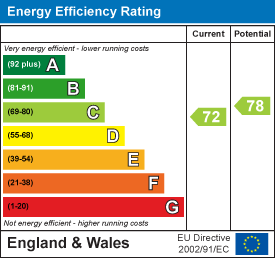4 bedroom flat for sale
Park Road, Bexhill-On-Seaflat
bedrooms
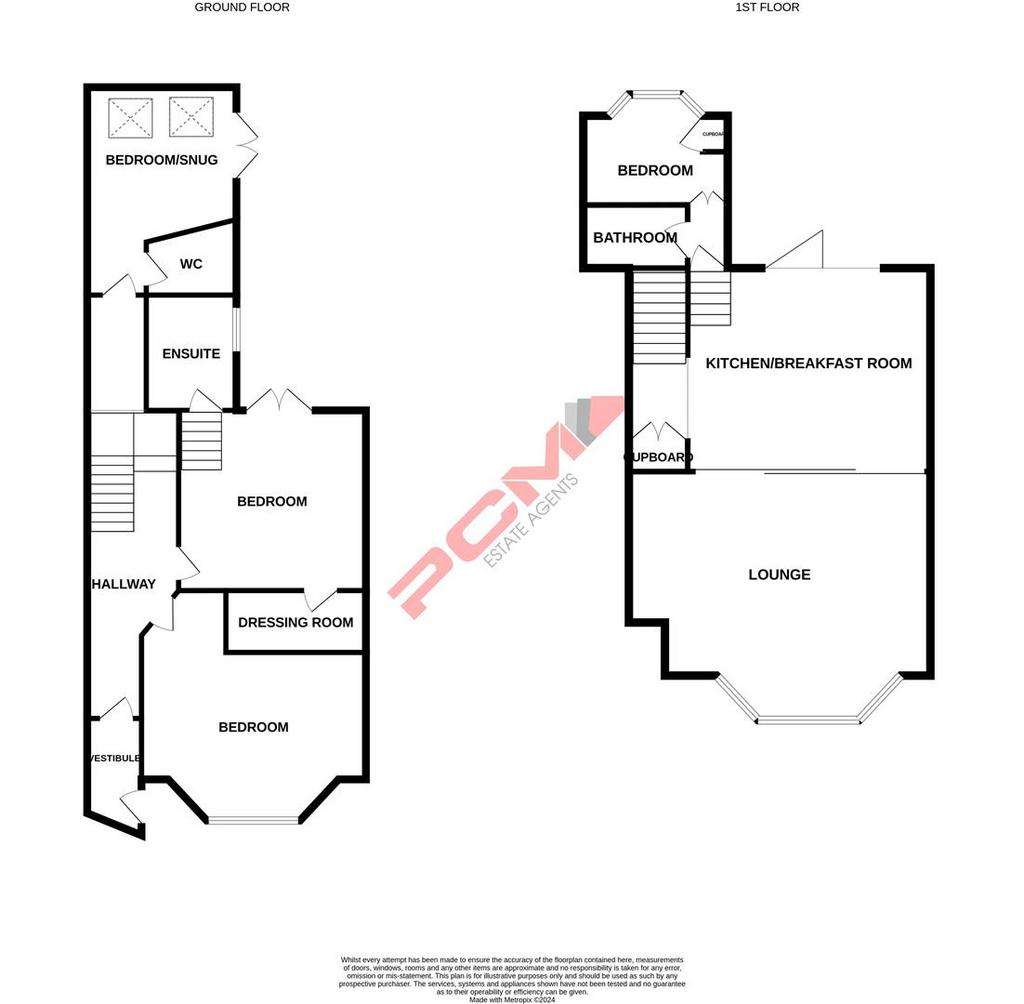
Property photos




+31
Property description
An exciting opportunity has arisen to acquire this STUNNING THREE/ FOUR BEDROOM DUPLEX APARTMENT with SHARE OF FREEHOLD and a PRIVATE GARDEN. Located on this highly sought-after and RARELY AVAILABLE ROAD overlooking Egerton Park, within walking distance to Bexhill seafront.
The property offers EXCEPTIONALLY WELL-PRESENTED and SPACIOUS ACCOMODATION over two floors accessed via its own PRIVATE ENTRANCE. Accommodation comprises a spacious entrance hallway, TWO DOUBLE BEDROOMS: the master enjoying its own DRESSING ROOM, EN SUITE and COURTYARD, whilst the upper floor offers spacious split level accommodation with an 18ft LOUNGE with FANTASTIC VIEWS over Egerton Park and double doors opening to a BEAUTIFUL EAT-IN KITCHEN with BI-FOLD DOORS leading out to a REAR BALCONY, third bedroom and bathroom, and an additional SNUG/ FOURTH BEDROOM/ HOME OFFICE with skylight and double doors leading out to the private garden, plus a wc.
To the rear of the property is a PRIVATE AND SECLUDED REAR GARDEN ideal for seating and entertaining in addition to the aforementioned courtyard accessed from the master suite.
The property occupies the GROUND AND FIRST FLOOR of this ATTRACTIVE PERIOD RESIDENCE and is considered to be within easy reach of the seafront and Bexhill town centre with its range of boutique shops, bars, restaurants and railway station.
If you are looking for a STUNNING APARTMENT in a sought-after and quiet coastal town, look no further than this exemplary example. Please call PCM Estate Agents now to arrange your immediate viewing to avoid disappointment.
Gate Leading To: - Entrance vestibule with tiled flooring, three separate cupboards providing ample storage, private front door leading to:
Entrance Hallway - Spacious with stairs rising to the upper floor accommodation with glass balustrade, under stairs storage cupboard, radiator.
Bedroom - 5.18mmax x 4.17m max (17'max x 13'8 max ) - Double glazed window to front aspect with shutter blinds, radiator.
Master Bedroom - 4.27m x 4.17m (14' x 13'8) - Double glazed double doors with built in blinds to rear aspect leading out to the private courtyard, radiator, walk in wardrobe providing ample storage, stairs with glass balustrade rising to:
En Suite - 2.31m x 2.21m (7'7 x 7'3) - Panelled bath with mixer tap and rainfall style shower attachment with shower screen, wash hand basin with storage below, dual flush wc, double glazed obscured window to side aspect, radiator, inset ceiling spotlights and extractor fan.
Split Level Landing - Part exposed brick wall, stairs rising to the kitchen-breakfast area and further door to:
Bedroom/ Snug - 3.43m max x 3.38m max (11'3 max x 11'1 max) - Light and airy room with two double glazed Velux windows to rear aspect, double glazed double doors with built in blinds to side leading to the garden, exposed brick wall, radiator.
Wc - Dual flush wc, wash hand basin with storage below, radiator, built in storage unit.
Kitchen-Breakfast Room - 5.84m max x 4.29m max (19'2 max x 14'1 max) - Stunning open plan room with bi-fold doors to rear aspect, comprising a large island providing ample storage and including an integrated dishwasher, wine cooler, breakfast bar, inset sink with flexi mixer tap, additional storage, Range cooker, encased exposed brick wall, space for fridge freezer, stairs leading to bedroom three, radiator, double sliding wooden doors leading to the main lounge area.
Lounge - 5.61m max x 5.46m max (18'5 max x 17'11 max) - Large double glazed bay window to front aspect enjoying fantastic views over Egerton Park with custom made to measure shutter blinds, electric fireplace, radiator, picture rail, ceiling rose.
Bedroom - 3.18m x 2.36m max (10'5 x 7'9 max ) - Double glazed bay window to rear aspect with shutter blinds, radiator, built in storage cupboards one housing the gas fired boiler.
Bathroom - 2.21m x 1.47m (7'3 x 4'10) - Panelled bath with mixer tap and shower attachment, shower screen, dual flush wc, chrome ladder style radiator, wash hand basin, part tiled walls, resin floor, extractor fan, inset ceiling spotlights.
Rear Garden - Private and secluded, considered ideal for seating and entertaining, gate providing rear access, storage cupboard/shed, outside water tap and exterior lighting. There is also a separate courtyard garden which is accessed from the main bedroom, whilst from the kitchen-breakfast room there is a metal balcony providing further seating and steps leading down to the main garden space.
Tenure - We have been advised of the following by the vendor:
50% Share of Freehold - transferrable with the sale of the property.
Lease: Approximately 937 years remaining
Maintenance: As & When
Ground Rent: £0
The property offers EXCEPTIONALLY WELL-PRESENTED and SPACIOUS ACCOMODATION over two floors accessed via its own PRIVATE ENTRANCE. Accommodation comprises a spacious entrance hallway, TWO DOUBLE BEDROOMS: the master enjoying its own DRESSING ROOM, EN SUITE and COURTYARD, whilst the upper floor offers spacious split level accommodation with an 18ft LOUNGE with FANTASTIC VIEWS over Egerton Park and double doors opening to a BEAUTIFUL EAT-IN KITCHEN with BI-FOLD DOORS leading out to a REAR BALCONY, third bedroom and bathroom, and an additional SNUG/ FOURTH BEDROOM/ HOME OFFICE with skylight and double doors leading out to the private garden, plus a wc.
To the rear of the property is a PRIVATE AND SECLUDED REAR GARDEN ideal for seating and entertaining in addition to the aforementioned courtyard accessed from the master suite.
The property occupies the GROUND AND FIRST FLOOR of this ATTRACTIVE PERIOD RESIDENCE and is considered to be within easy reach of the seafront and Bexhill town centre with its range of boutique shops, bars, restaurants and railway station.
If you are looking for a STUNNING APARTMENT in a sought-after and quiet coastal town, look no further than this exemplary example. Please call PCM Estate Agents now to arrange your immediate viewing to avoid disappointment.
Gate Leading To: - Entrance vestibule with tiled flooring, three separate cupboards providing ample storage, private front door leading to:
Entrance Hallway - Spacious with stairs rising to the upper floor accommodation with glass balustrade, under stairs storage cupboard, radiator.
Bedroom - 5.18mmax x 4.17m max (17'max x 13'8 max ) - Double glazed window to front aspect with shutter blinds, radiator.
Master Bedroom - 4.27m x 4.17m (14' x 13'8) - Double glazed double doors with built in blinds to rear aspect leading out to the private courtyard, radiator, walk in wardrobe providing ample storage, stairs with glass balustrade rising to:
En Suite - 2.31m x 2.21m (7'7 x 7'3) - Panelled bath with mixer tap and rainfall style shower attachment with shower screen, wash hand basin with storage below, dual flush wc, double glazed obscured window to side aspect, radiator, inset ceiling spotlights and extractor fan.
Split Level Landing - Part exposed brick wall, stairs rising to the kitchen-breakfast area and further door to:
Bedroom/ Snug - 3.43m max x 3.38m max (11'3 max x 11'1 max) - Light and airy room with two double glazed Velux windows to rear aspect, double glazed double doors with built in blinds to side leading to the garden, exposed brick wall, radiator.
Wc - Dual flush wc, wash hand basin with storage below, radiator, built in storage unit.
Kitchen-Breakfast Room - 5.84m max x 4.29m max (19'2 max x 14'1 max) - Stunning open plan room with bi-fold doors to rear aspect, comprising a large island providing ample storage and including an integrated dishwasher, wine cooler, breakfast bar, inset sink with flexi mixer tap, additional storage, Range cooker, encased exposed brick wall, space for fridge freezer, stairs leading to bedroom three, radiator, double sliding wooden doors leading to the main lounge area.
Lounge - 5.61m max x 5.46m max (18'5 max x 17'11 max) - Large double glazed bay window to front aspect enjoying fantastic views over Egerton Park with custom made to measure shutter blinds, electric fireplace, radiator, picture rail, ceiling rose.
Bedroom - 3.18m x 2.36m max (10'5 x 7'9 max ) - Double glazed bay window to rear aspect with shutter blinds, radiator, built in storage cupboards one housing the gas fired boiler.
Bathroom - 2.21m x 1.47m (7'3 x 4'10) - Panelled bath with mixer tap and shower attachment, shower screen, dual flush wc, chrome ladder style radiator, wash hand basin, part tiled walls, resin floor, extractor fan, inset ceiling spotlights.
Rear Garden - Private and secluded, considered ideal for seating and entertaining, gate providing rear access, storage cupboard/shed, outside water tap and exterior lighting. There is also a separate courtyard garden which is accessed from the main bedroom, whilst from the kitchen-breakfast room there is a metal balcony providing further seating and steps leading down to the main garden space.
Tenure - We have been advised of the following by the vendor:
50% Share of Freehold - transferrable with the sale of the property.
Lease: Approximately 937 years remaining
Maintenance: As & When
Ground Rent: £0
Council tax
First listed
Last weekEnergy Performance Certificate
Park Road, Bexhill-On-Sea
Placebuzz mortgage repayment calculator
Monthly repayment
The Est. Mortgage is for a 25 years repayment mortgage based on a 10% deposit and a 5.5% annual interest. It is only intended as a guide. Make sure you obtain accurate figures from your lender before committing to any mortgage. Your home may be repossessed if you do not keep up repayments on a mortgage.
Park Road, Bexhill-On-Sea - Streetview
DISCLAIMER: Property descriptions and related information displayed on this page are marketing materials provided by PCM Estate Agents - Hastings. Placebuzz does not warrant or accept any responsibility for the accuracy or completeness of the property descriptions or related information provided here and they do not constitute property particulars. Please contact PCM Estate Agents - Hastings for full details and further information.



