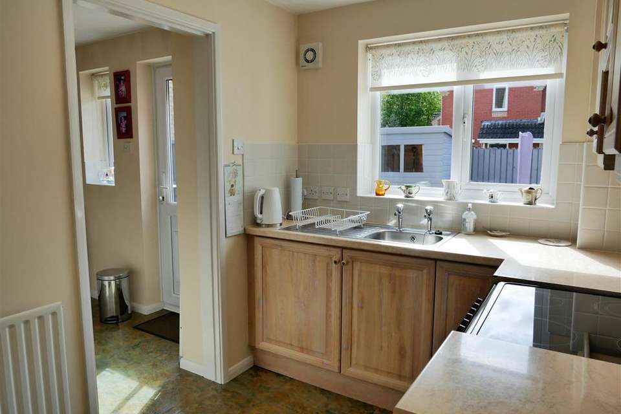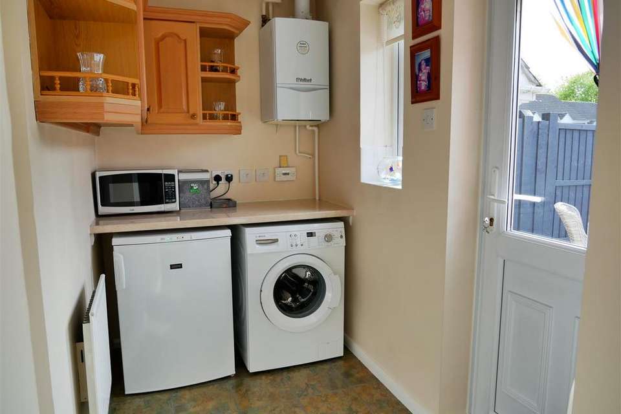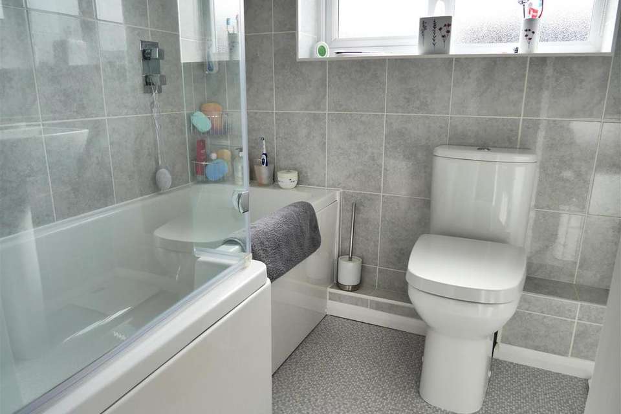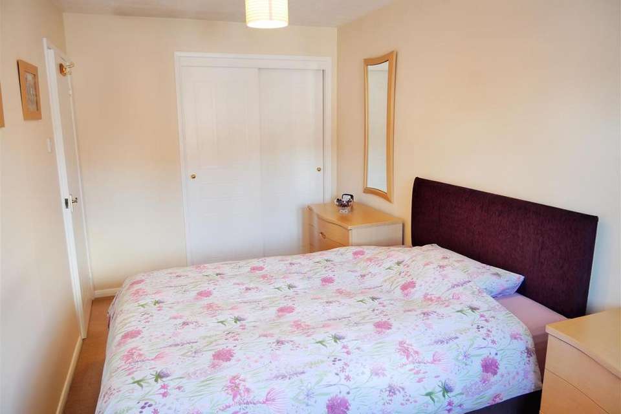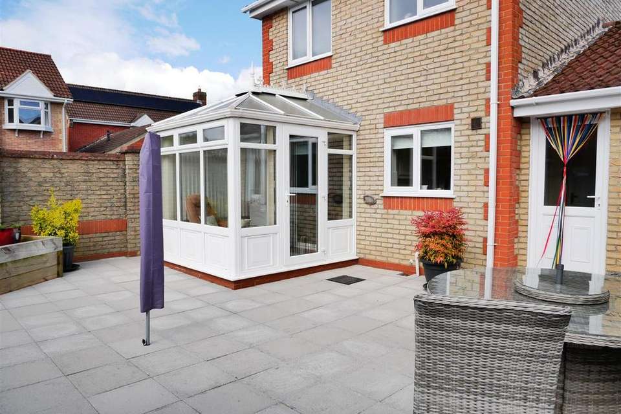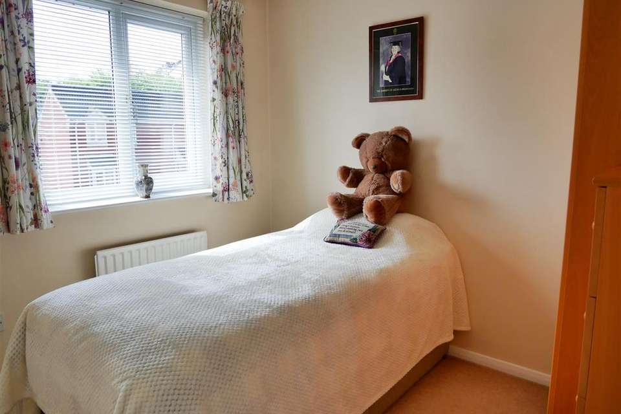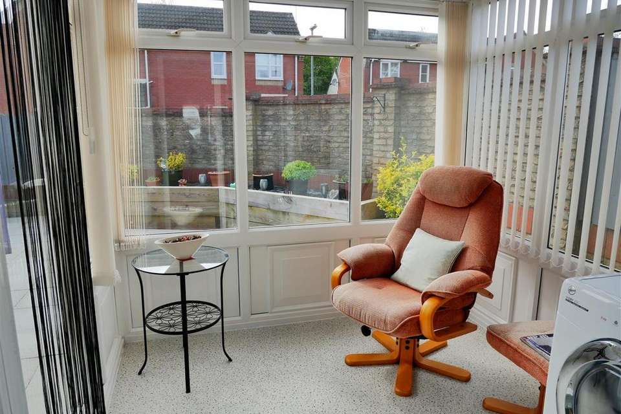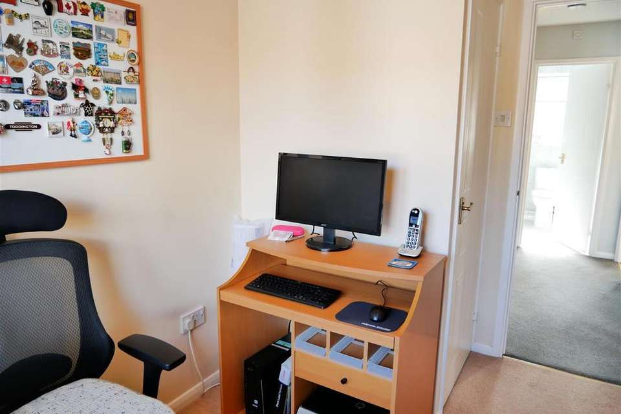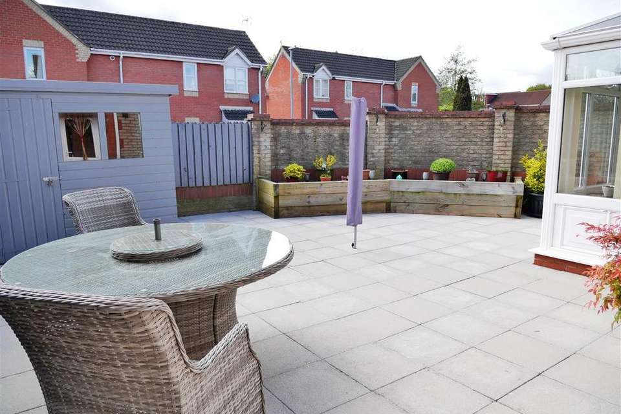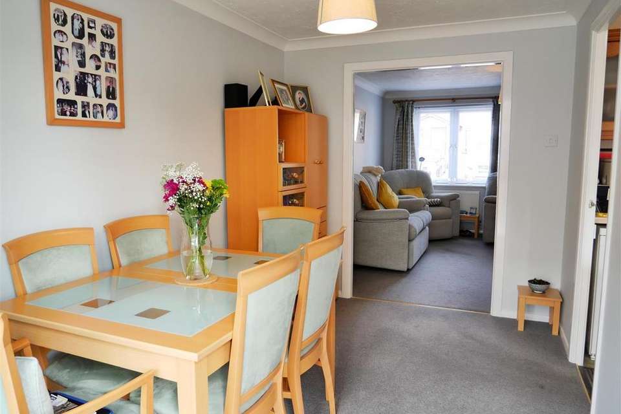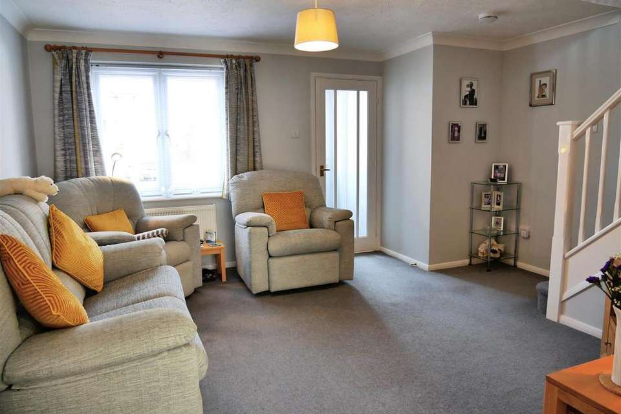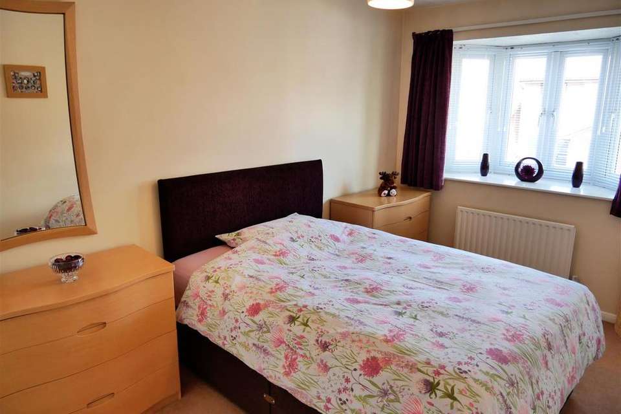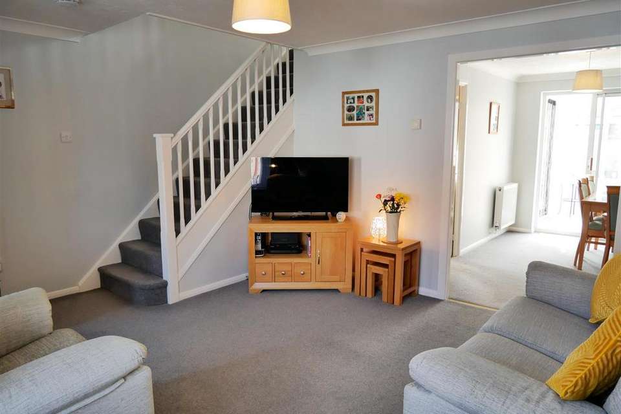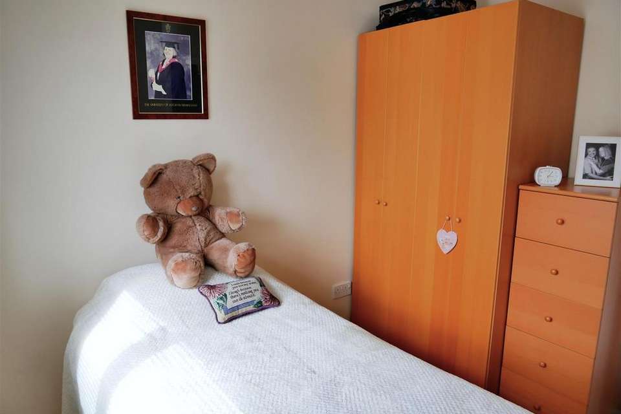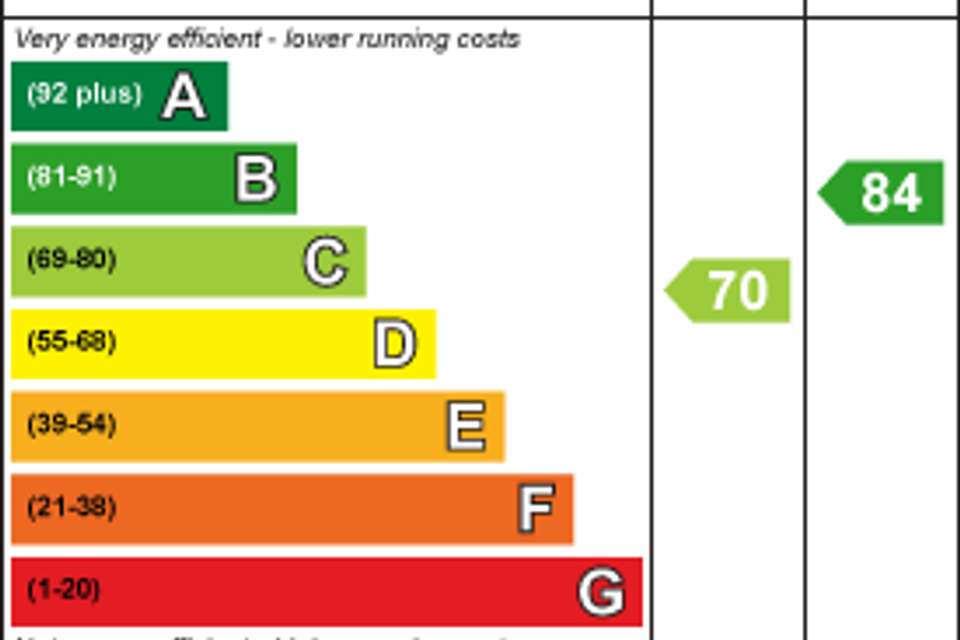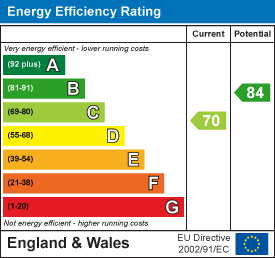3 bedroom detached house for sale
Wintergreen, Calnedetached house
bedrooms
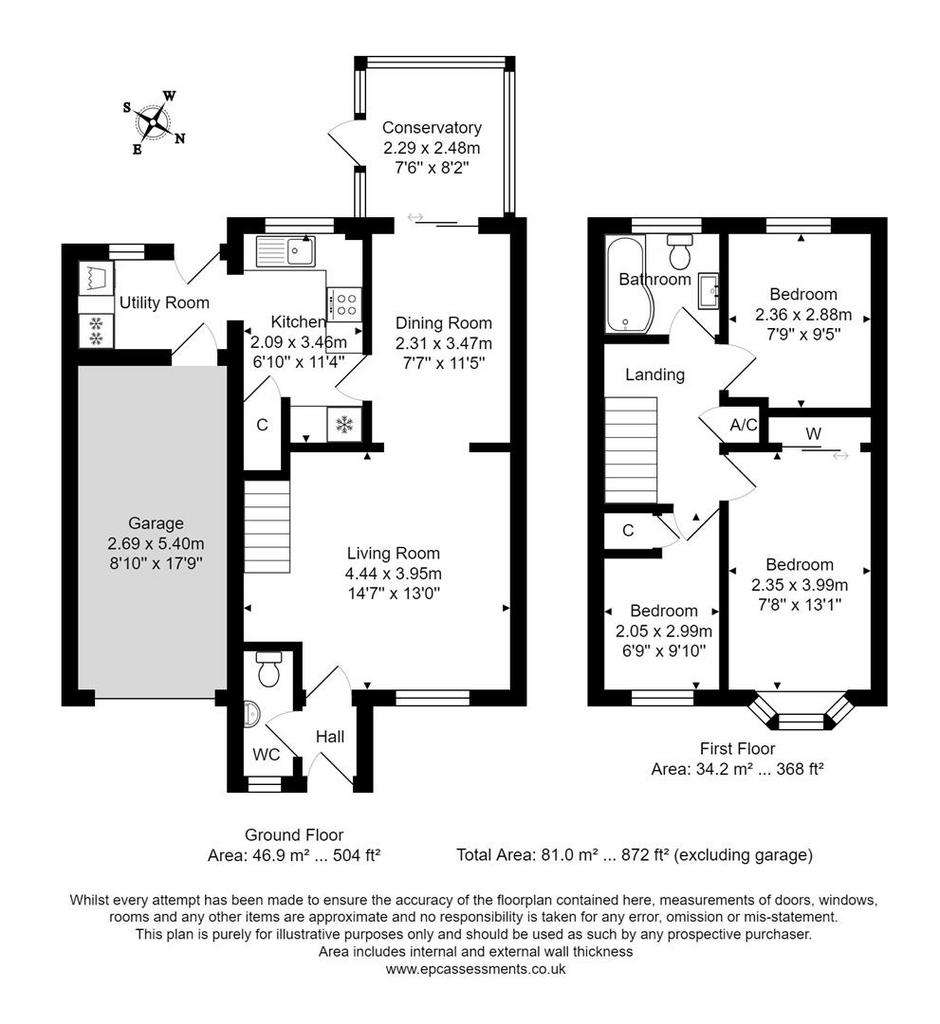
Property photos

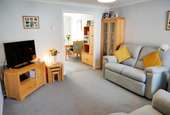
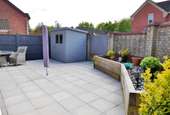
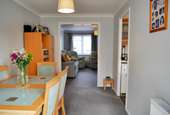
+17
Property description
A well presented, three bedroom detached house with low-maintenance, south-facing garden, and a private driveway and garage, situated in a quiet cul-de-sac, within walking distance of the town and amenities. The property offers accommodation comprising; an entrance porch with a cloakroom, a good-sized living room, a dining room, a fitted kitchen with the benefit of a utility room, and a conservatory. On the first floor, the main bedroom has built-in wardrobes and there are two further bedrooms and a modern family bathroom. Externally there is an enclosed, paved garden, with side access to the front garden and driveway. The home is fully double-glazed and has gas central heating.
Access And Areas Nearby - Calne is surrounded by some of the most beautiful countryside that Wiltshire has to offer. There are routes westerly to Chippenham, Bath and the M4 westbound. To the north is Lyneham, Royal Wootton Basset, Swindon and the M4 eastbound to London. Easterly along the A4 you will come to the Cherhill White Horse, Historic Avebury, Silbury Hill and then onto Marlborough. To the south is Devizes and routes to Salisbury.
Location - Ideally placed for access to multiple primary schools, a secondary school, local shops, a pharmacy and a doctors surgery. The centre of Calne is a gentle walk away with multiple facilities. The town is of Historic significance and has a Heritage Quarter with Norman Church, Merchant Green and the River Marden. Calne is the home of Wiltshire Ham and the Discovery of Oxygen. The home is located close to Chilvester Park and on the doorstep of Countrywalks.
Entrance Porch - Upon entry to the home is this entrance porch. Doors open to the cloakroom and the living room.
Guest Cloakroom - 2.08m x 0.84m (6'10 x 2'9) - The cloakroom comprises a modern white suite including a wash basin and water closet with tiled splashback and flooring.
Living Room - 4.45m x 3.96m (14'7 x 13) - The living room features a window that views out over the front of the home. The room will allow for multiple sofas and further living room furniture. Stairs rise to the first floor landing and an opening leads to the dining room - creating a great space for interaction with family and guests. Both the living and dining room have the bonus of a recently fitted carpet.
Dining Room - 3.51m x 2.36m (11'6 x 7'9) - From the living room you enter into the dining room, where there is a glass panelled door into the kitchen and sliding patio doors into the conservatory. The room will allow for a dining table and chairs as well as further display furniture.
Conservatory - 2.49m x 2.36m (8'2 x 7'9) - A UPVC conservatory overlooking the sunny rear garden and expanding the living space of the home.
Kitchen - 3.43m x 2.49m (11'3 x 8'2) - Wall and base cabinets with tiled splashback and a sink under a window that views over the rear garden. The kitchen has space for a free-standing cooker and under-counter appliance. A door opens to the understairs cupboard and utility room.
Understairs Storage - 2.16m x 0.86m (7'1 x 2'10) - A large cupboard brilliant for general storage or use as a larder.
Utility Room - 2.46m x 1.45m (8'1 x 4'9) - A great addition to the home, the room features fitted storage units with plumbing for a washing machine and space for a further appliance. This is where the wall-mounted boiler is located. There is also a loft hatch to offer further storage in the roof space. Doors lead to the rear garden and the garage.
First Floor Landing - Doors open to all three of the bedrooms, the bathroom and the airing cupboard. There is a loft hatch with a pull-down ladder, the loft is partly boarded.
Bedroom One - 4.04m x 2.39m (13'3 x 7'10) - The master bedroom has the feature of a box bay window. There is space for a double bed and further furniture, the room benefits from double built-in wardrobes.
Bedroom Two - 2.90m x 2.39m (9'6 x 7'10) - There is space for a double bed and further bedroom furniture.
Bedroom Three - 3.00m x 2.08m (max) (9'10 x 6'10 (max)) - A good size single bedroom or ideal home office space with built-in storage cupboard.
Bathroom - 2.01m x 1.70m (6'7 x 5'7) - A modern tiled bathroom that features a white suite wash basin, water closet, and L-shaped shower bath with a glass screen. A privacy-glazed window opens to the rear of the home.
Externals - Outlined in further detail as follows:
Rear Garden - The rear garden is easy to maintain and enjoys being south-facing. There is ample space for a garden shed and potted plants as well as outside lounge furniture. There are raised bed borders and there is a side access gate.
Driveway & Front Garden - To the front of the home, there is an eye-catching front garden mainly laid with Highland red gravel on either side of a pathway leading to the front door. While to the side there is currently parking in front of the garage on a tarmac driveway.
Garage - 5.41m x 2.67m (17'9 x 8'9) - Accessed via an electric up-and-over door or pedestrian door from the utility room. Fitted with power and light.
Access And Areas Nearby - Calne is surrounded by some of the most beautiful countryside that Wiltshire has to offer. There are routes westerly to Chippenham, Bath and the M4 westbound. To the north is Lyneham, Royal Wootton Basset, Swindon and the M4 eastbound to London. Easterly along the A4 you will come to the Cherhill White Horse, Historic Avebury, Silbury Hill and then onto Marlborough. To the south is Devizes and routes to Salisbury.
Location - Ideally placed for access to multiple primary schools, a secondary school, local shops, a pharmacy and a doctors surgery. The centre of Calne is a gentle walk away with multiple facilities. The town is of Historic significance and has a Heritage Quarter with Norman Church, Merchant Green and the River Marden. Calne is the home of Wiltshire Ham and the Discovery of Oxygen. The home is located close to Chilvester Park and on the doorstep of Countrywalks.
Entrance Porch - Upon entry to the home is this entrance porch. Doors open to the cloakroom and the living room.
Guest Cloakroom - 2.08m x 0.84m (6'10 x 2'9) - The cloakroom comprises a modern white suite including a wash basin and water closet with tiled splashback and flooring.
Living Room - 4.45m x 3.96m (14'7 x 13) - The living room features a window that views out over the front of the home. The room will allow for multiple sofas and further living room furniture. Stairs rise to the first floor landing and an opening leads to the dining room - creating a great space for interaction with family and guests. Both the living and dining room have the bonus of a recently fitted carpet.
Dining Room - 3.51m x 2.36m (11'6 x 7'9) - From the living room you enter into the dining room, where there is a glass panelled door into the kitchen and sliding patio doors into the conservatory. The room will allow for a dining table and chairs as well as further display furniture.
Conservatory - 2.49m x 2.36m (8'2 x 7'9) - A UPVC conservatory overlooking the sunny rear garden and expanding the living space of the home.
Kitchen - 3.43m x 2.49m (11'3 x 8'2) - Wall and base cabinets with tiled splashback and a sink under a window that views over the rear garden. The kitchen has space for a free-standing cooker and under-counter appliance. A door opens to the understairs cupboard and utility room.
Understairs Storage - 2.16m x 0.86m (7'1 x 2'10) - A large cupboard brilliant for general storage or use as a larder.
Utility Room - 2.46m x 1.45m (8'1 x 4'9) - A great addition to the home, the room features fitted storage units with plumbing for a washing machine and space for a further appliance. This is where the wall-mounted boiler is located. There is also a loft hatch to offer further storage in the roof space. Doors lead to the rear garden and the garage.
First Floor Landing - Doors open to all three of the bedrooms, the bathroom and the airing cupboard. There is a loft hatch with a pull-down ladder, the loft is partly boarded.
Bedroom One - 4.04m x 2.39m (13'3 x 7'10) - The master bedroom has the feature of a box bay window. There is space for a double bed and further furniture, the room benefits from double built-in wardrobes.
Bedroom Two - 2.90m x 2.39m (9'6 x 7'10) - There is space for a double bed and further bedroom furniture.
Bedroom Three - 3.00m x 2.08m (max) (9'10 x 6'10 (max)) - A good size single bedroom or ideal home office space with built-in storage cupboard.
Bathroom - 2.01m x 1.70m (6'7 x 5'7) - A modern tiled bathroom that features a white suite wash basin, water closet, and L-shaped shower bath with a glass screen. A privacy-glazed window opens to the rear of the home.
Externals - Outlined in further detail as follows:
Rear Garden - The rear garden is easy to maintain and enjoys being south-facing. There is ample space for a garden shed and potted plants as well as outside lounge furniture. There are raised bed borders and there is a side access gate.
Driveway & Front Garden - To the front of the home, there is an eye-catching front garden mainly laid with Highland red gravel on either side of a pathway leading to the front door. While to the side there is currently parking in front of the garage on a tarmac driveway.
Garage - 5.41m x 2.67m (17'9 x 8'9) - Accessed via an electric up-and-over door or pedestrian door from the utility room. Fitted with power and light.
Interested in this property?
Council tax
First listed
3 weeks agoEnergy Performance Certificate
Wintergreen, Calne
Marketed by
Butfield Breach - Calne 2 The Square, Wood Street Calne SN11 0BYPlacebuzz mortgage repayment calculator
Monthly repayment
The Est. Mortgage is for a 25 years repayment mortgage based on a 10% deposit and a 5.5% annual interest. It is only intended as a guide. Make sure you obtain accurate figures from your lender before committing to any mortgage. Your home may be repossessed if you do not keep up repayments on a mortgage.
Wintergreen, Calne - Streetview
DISCLAIMER: Property descriptions and related information displayed on this page are marketing materials provided by Butfield Breach - Calne. Placebuzz does not warrant or accept any responsibility for the accuracy or completeness of the property descriptions or related information provided here and they do not constitute property particulars. Please contact Butfield Breach - Calne for full details and further information.





