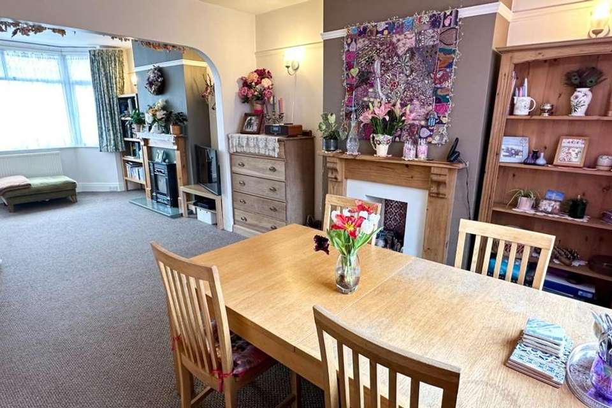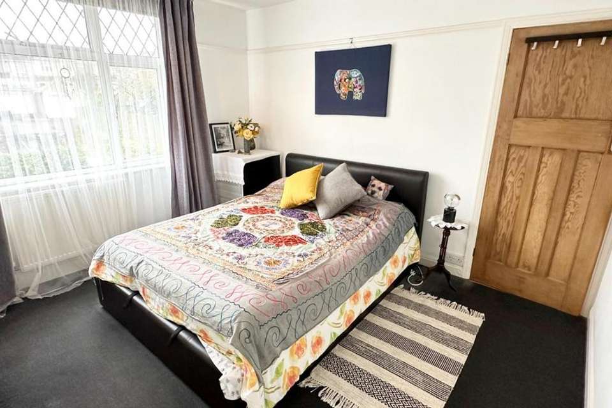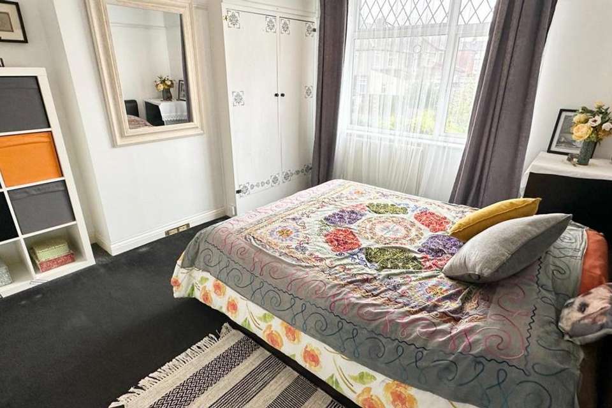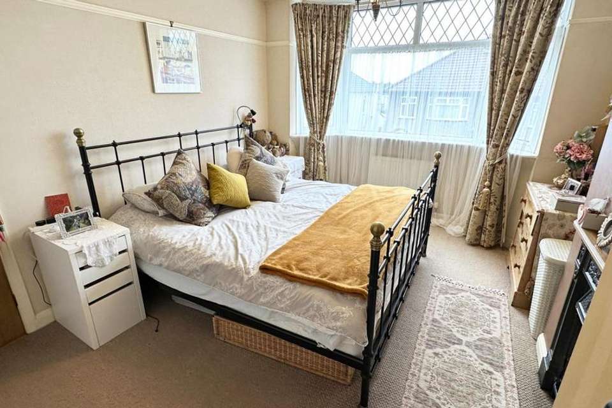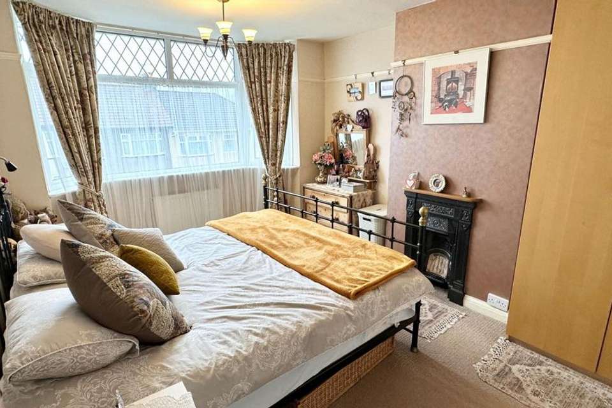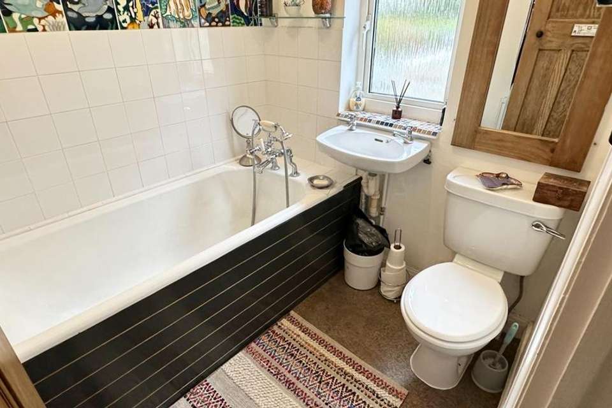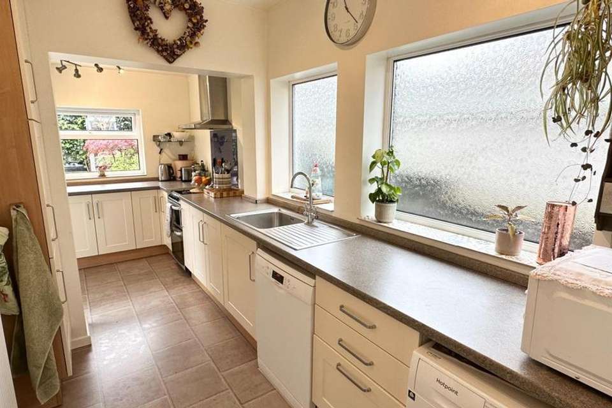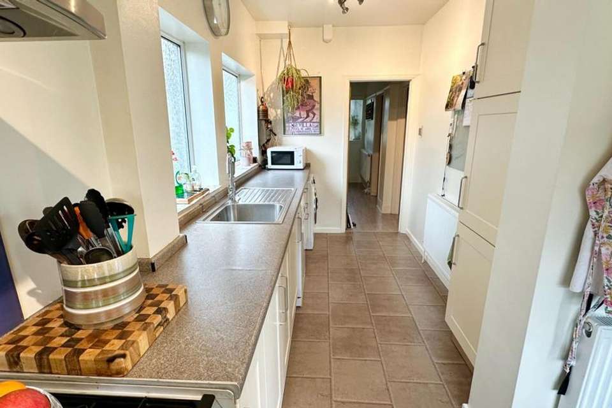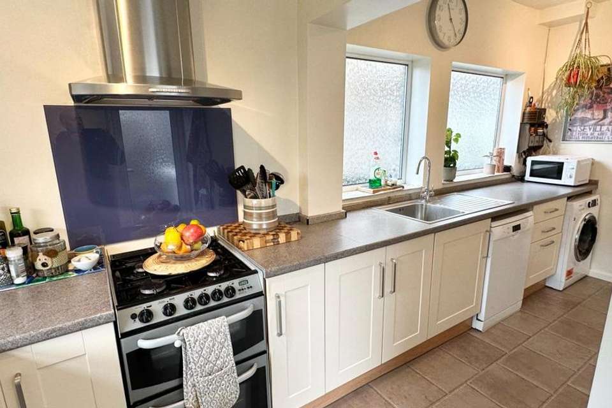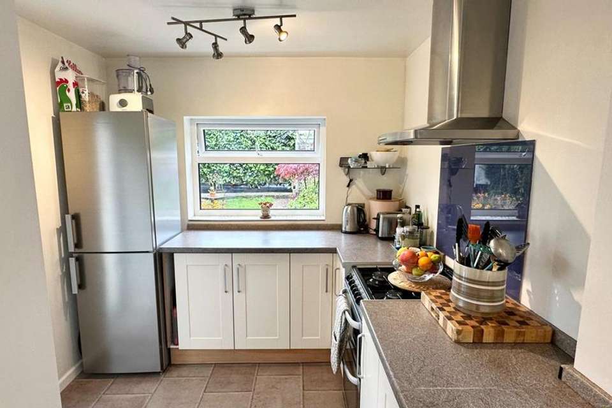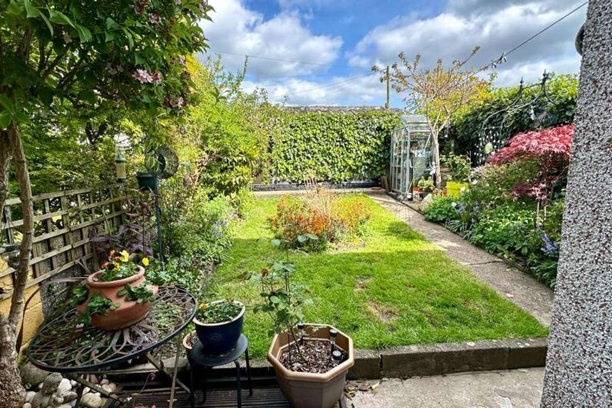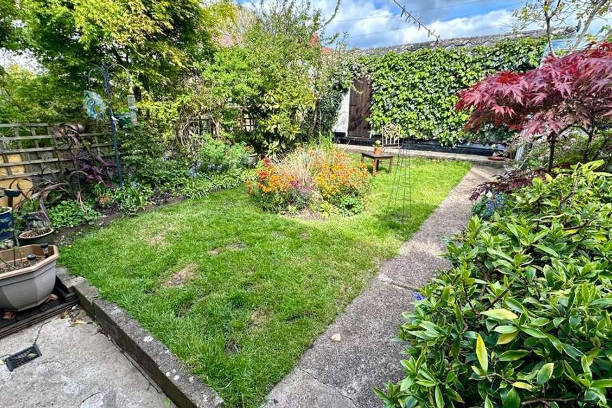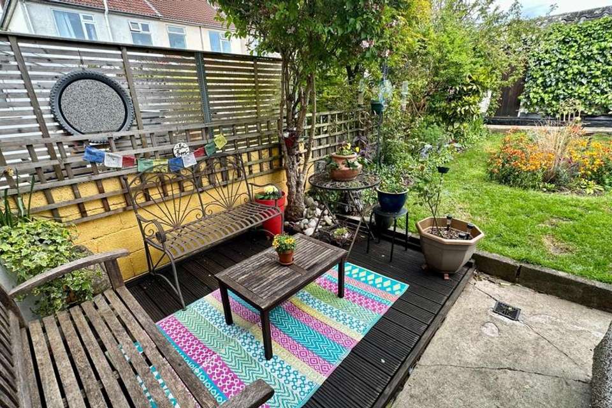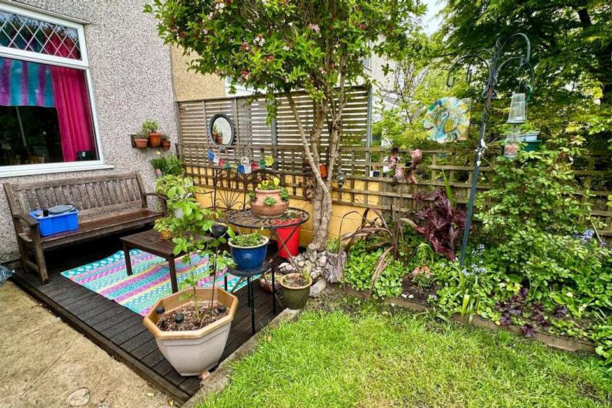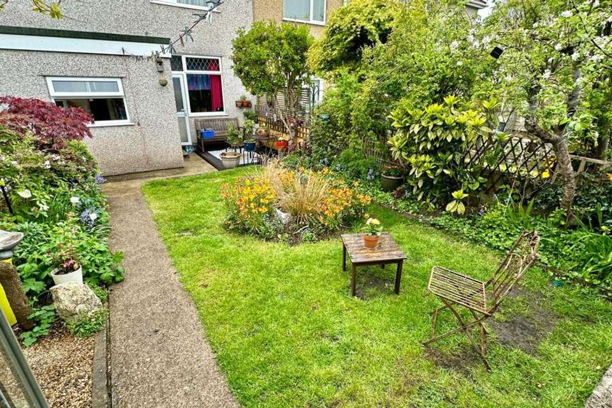3 bedroom house for sale
Fishponds, Bristolhouse
bedrooms
Property photos
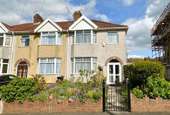
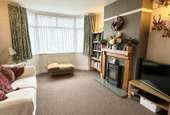
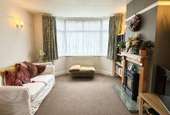
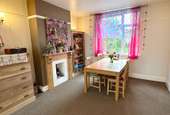
+18
Property description
Hunters are pleased to offer for sale this attractive traditional 1930's end terrace property located in a lovely cul-de-sac within close distance to both Fishponds and Staple Hill high street. Internally this property offers well presented accommodation suited to families or buyers looking for their 2nd home. The property briefly comprises to the ground floor, a front lounge, a separate dining room and modern fitted kitchen. To the 2nd floor there are 3 bedrooms and bathroom. Further benefits include, gas central heating, double glazed windows, a lovely rear garden, a single garage and front garden. Internal viewing recommended.
Entrance - Double glazed double doors to porch, tiled floor, extra glazed pannelled door to ...
Hallway - Stairs to first floor, under stairs storage, fitted radiator, wood grain effect fitted laminate flooring.
Lounge/Dining Room - 8.01m (26'3") - Overall measurement.
Lounge Room - 4.11m x 3.68m (13'5" x 12'0") - Dimension into bay and recess. UPVC double glazed bay window to front, fitted radiator, feature fireplace with wood mantle surround.
Dining Room - 3.82m x 3.53m (12'6" x 11'6") - UPVC double glazed window to rear with pleasant outlook onto the rear garden, space and area for dining table and chairs, fitted radiator.
Kitchen - 5.05m x 2.13m (16'6" x 6'11") - Extending width to 2.43m. Opaque double glazed window to side, UPVC double glazed window to rear with pleasant outlook onto the rear garden, double glazed door leading to garden. A modern Shaker style kitchen with a good range of fitted base and wall units with rolled top working surfaces incorporating a single bowl sink, gas point for cooker, space for fridge/freezer, plumbing for automatic washing machine and dishwasher, fitted radiator.
First Floor Landing - Double glazed window to side, access to loft space.
Bedroom 1 - 4.38m x 3.30m (14'4" x 10'9") - Dimension into bay and recess. UPVC double glazed window to front, fitted radiator, decorative period style fireplace.
Bedroom 2 - 3.73m x 3.61m (12'2" x 11'10") - UPVC double glazed window to rear, fitted radiator, built in cupboard with extra fitted radiator.
Bedroom 3 - 2.58m x 2.22m (8'5" x 7'3") - UPVC double glazed window to front, fitted radiator.
Bathroom - Opaque double glazed window to side, comprising of panelled bath with shower mixer taps, wall mounted wash hand basin, low level w.c.
Exterior - To the rear has an attractive enclosed rear garden which is mainly laid to lawn with hedged borders with various attractive planting, side access gate. To the front offers mature and attractive planting.
Single Garage - 4.98m x 2.53m (16'4" x 8'3") -
Entrance - Double glazed double doors to porch, tiled floor, extra glazed pannelled door to ...
Hallway - Stairs to first floor, under stairs storage, fitted radiator, wood grain effect fitted laminate flooring.
Lounge/Dining Room - 8.01m (26'3") - Overall measurement.
Lounge Room - 4.11m x 3.68m (13'5" x 12'0") - Dimension into bay and recess. UPVC double glazed bay window to front, fitted radiator, feature fireplace with wood mantle surround.
Dining Room - 3.82m x 3.53m (12'6" x 11'6") - UPVC double glazed window to rear with pleasant outlook onto the rear garden, space and area for dining table and chairs, fitted radiator.
Kitchen - 5.05m x 2.13m (16'6" x 6'11") - Extending width to 2.43m. Opaque double glazed window to side, UPVC double glazed window to rear with pleasant outlook onto the rear garden, double glazed door leading to garden. A modern Shaker style kitchen with a good range of fitted base and wall units with rolled top working surfaces incorporating a single bowl sink, gas point for cooker, space for fridge/freezer, plumbing for automatic washing machine and dishwasher, fitted radiator.
First Floor Landing - Double glazed window to side, access to loft space.
Bedroom 1 - 4.38m x 3.30m (14'4" x 10'9") - Dimension into bay and recess. UPVC double glazed window to front, fitted radiator, decorative period style fireplace.
Bedroom 2 - 3.73m x 3.61m (12'2" x 11'10") - UPVC double glazed window to rear, fitted radiator, built in cupboard with extra fitted radiator.
Bedroom 3 - 2.58m x 2.22m (8'5" x 7'3") - UPVC double glazed window to front, fitted radiator.
Bathroom - Opaque double glazed window to side, comprising of panelled bath with shower mixer taps, wall mounted wash hand basin, low level w.c.
Exterior - To the rear has an attractive enclosed rear garden which is mainly laid to lawn with hedged borders with various attractive planting, side access gate. To the front offers mature and attractive planting.
Single Garage - 4.98m x 2.53m (16'4" x 8'3") -
Interested in this property?
Council tax
First listed
3 weeks agoFishponds, Bristol
Marketed by
Hunters - Fishponds 764 Fishponds Road, Fishponds Bristol BS16 3UACall agent on 0117 965 3162
Placebuzz mortgage repayment calculator
Monthly repayment
The Est. Mortgage is for a 25 years repayment mortgage based on a 10% deposit and a 5.5% annual interest. It is only intended as a guide. Make sure you obtain accurate figures from your lender before committing to any mortgage. Your home may be repossessed if you do not keep up repayments on a mortgage.
Fishponds, Bristol - Streetview
DISCLAIMER: Property descriptions and related information displayed on this page are marketing materials provided by Hunters - Fishponds. Placebuzz does not warrant or accept any responsibility for the accuracy or completeness of the property descriptions or related information provided here and they do not constitute property particulars. Please contact Hunters - Fishponds for full details and further information.





