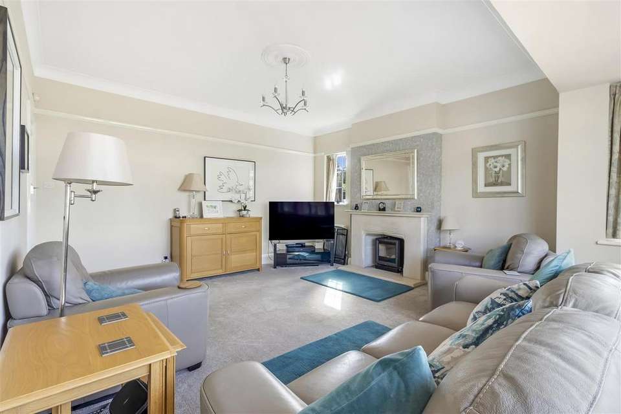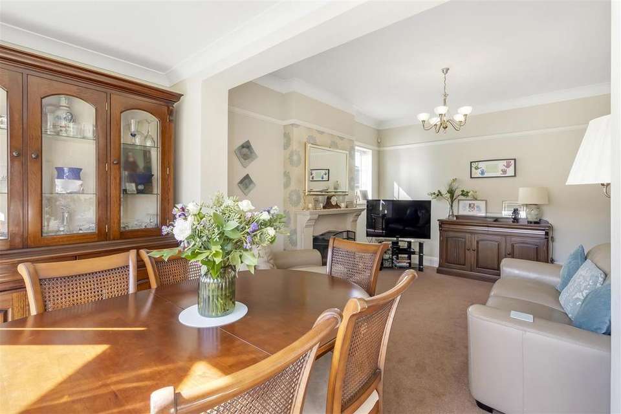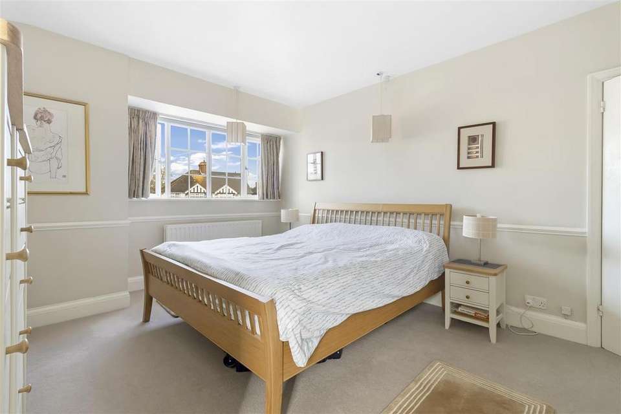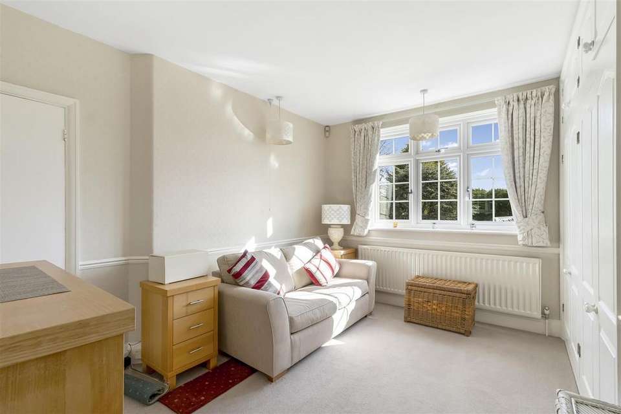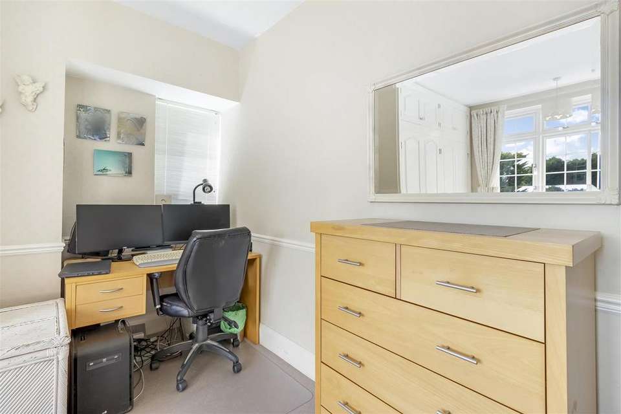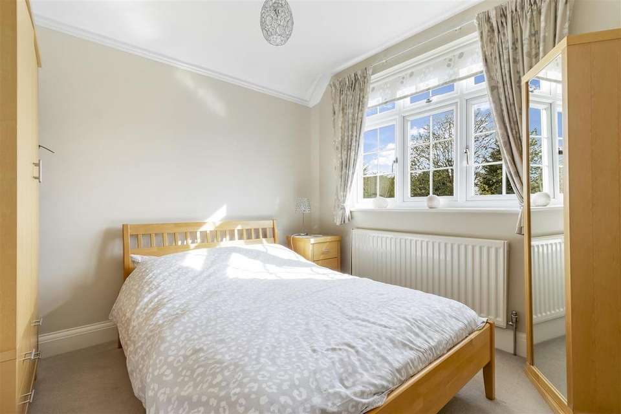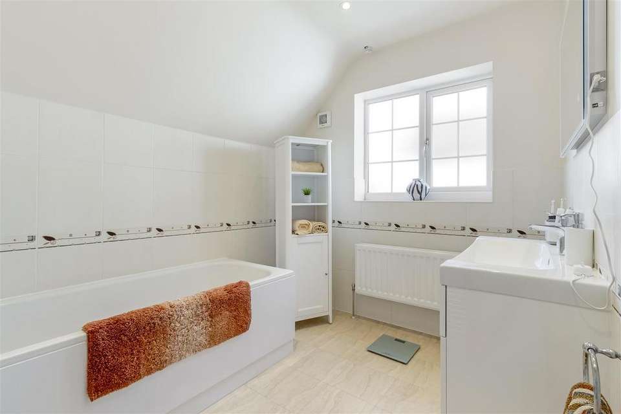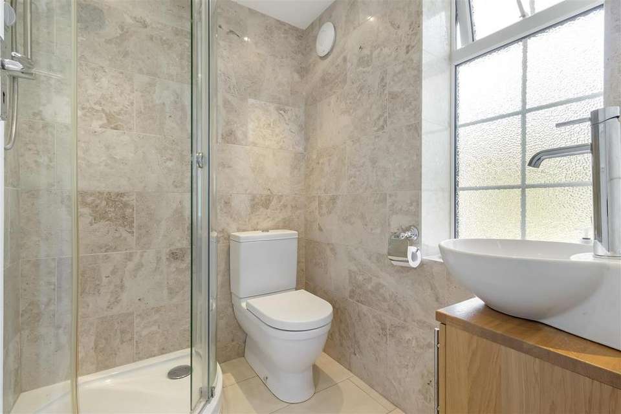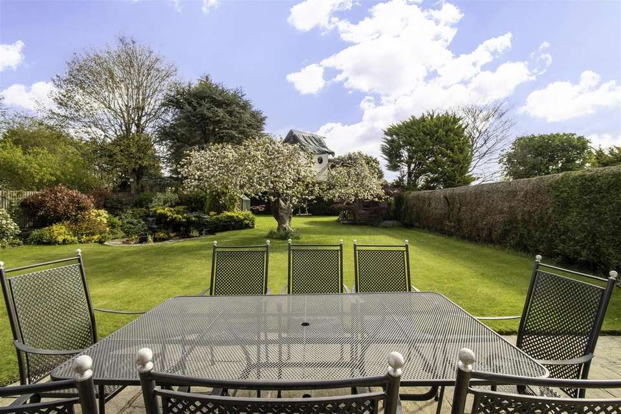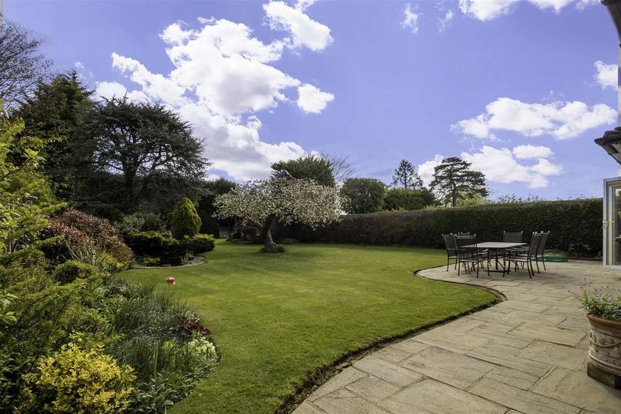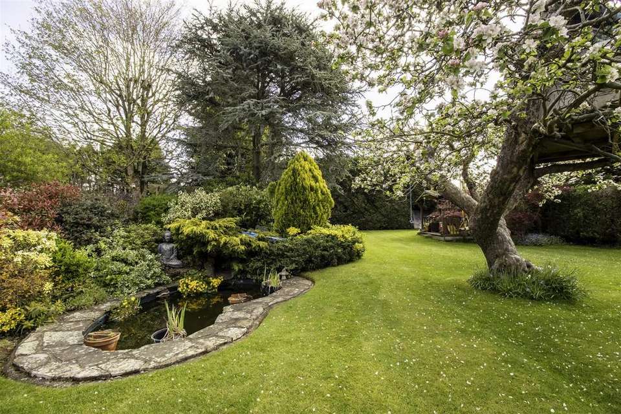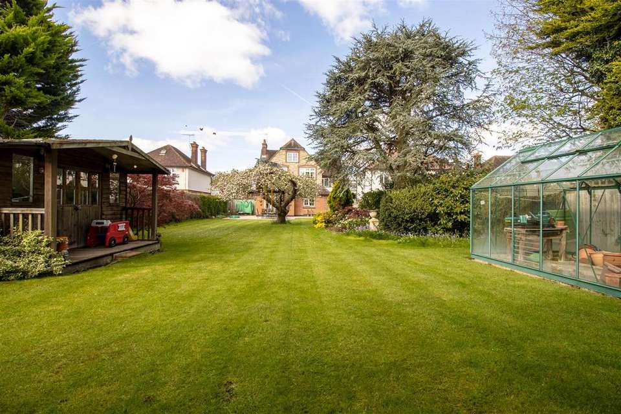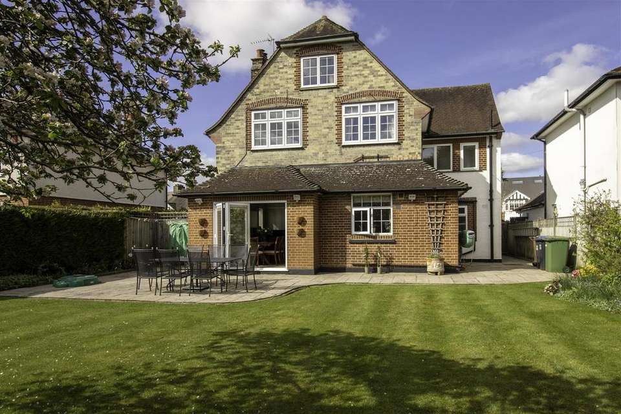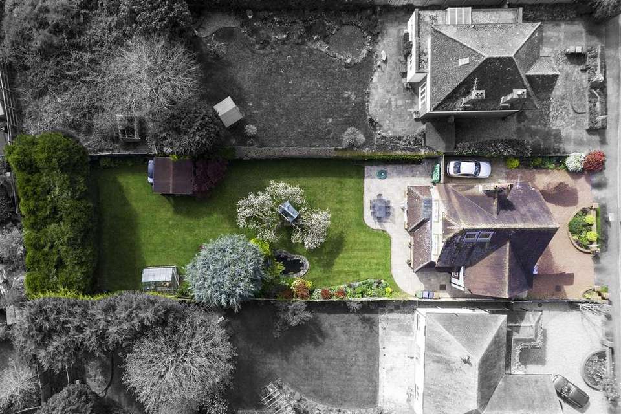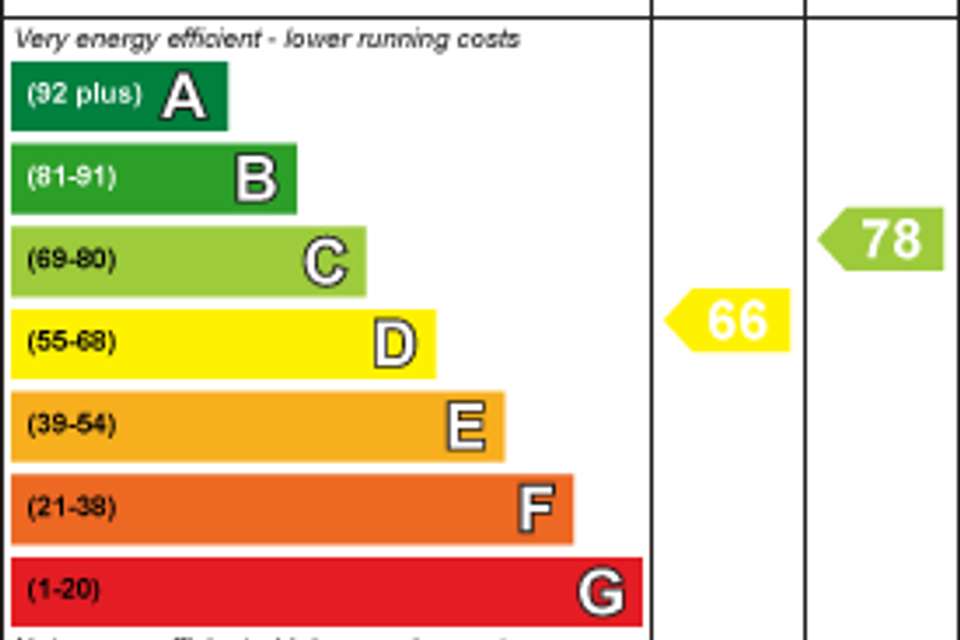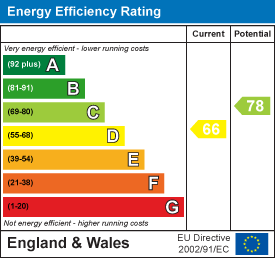4 bedroom detached house for sale
Holloways Lane, Welham Green North Mymms Hatfield AL9detached house
bedrooms
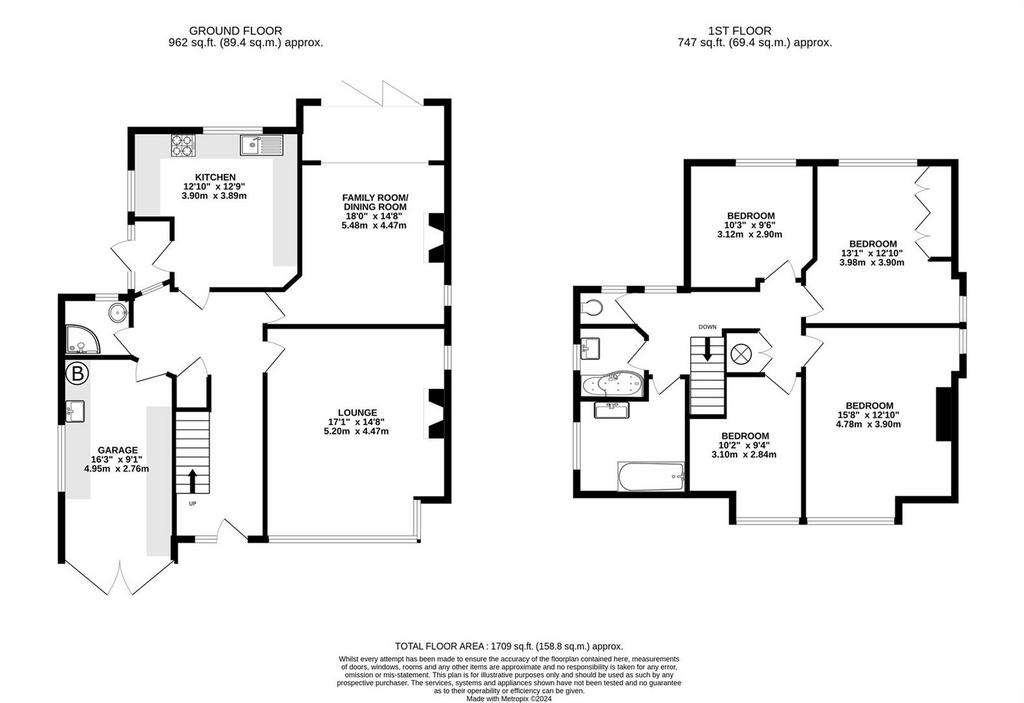
Property photos

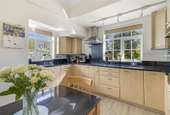

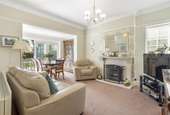
+15
Property description
Character four bedroom detached house on large plot with 110' by 50' garden featuring two reception rooms, large garage, utility room, high ceilings throughout and 25'9 x 10'3 loft room.
Part frosted and leaded light double glazed front door opening into:
Entrance Hall - 6.40m x 2.18m (21' x 7'2) - Quality wood effect floor covering. Frosted double glazed window to front. Double radiator. Under stairs storage cupboard.
Downstairs Cloak/Shower Room - 1.68m x 1.45m (5'6 x 4'9 ) - White suite comprising corner base and glass cubicle. Top flush WC. Wash basin with vanity cupboard below. Frosted double glazed window to rear. Tiled walls and floor. Chrome heated towel rail. Ceiling spotlights. Extractor fan.
Lounge - 4.45m x 4.39m (14'7 x 14'5) - Feature stone fireplace with fitted log burner . Double glazed half bay window to front. Double glazed window to side. Two double radiators. Coving to ceiling. Ceiling rose. TV aerial point. Picture rail.
Dining Room - 5.92m x 3.61m (19'5 x 11'10) - Feature stone fireplace with fitted log burner. Double glazed three panelled bi-fold doors to rear. Double glazed window to side. Double radiator. Coving. Picture rail. TV aerial point.
Kitchen /Breakfast Room - 3.89m x 3.89m (12'9 x 12'9) - Range of light wood grain effect wall and base units featuring cupboards, drawers and display shelves. Black granite work tops ,up stands, cooker splashbacks and window sills. Seimens ceramic hob with Eleca extractor hood above. Siemens electric double oven. Stainless steel sink. Integrated Meile dishwasher. AEG fridge freezer. Quality wood effect flooring. Dual aspect double glazed windows to side and to rear. Double radiator. Coving to ceiling. Frosted double glazed door to rear. Porch with frosted double glazed door to garden.
Garage / Utility Room - 4.93m x 2.74m (16'2 x 9') - Range of high gloss wall and base units featuring cupboards with granite effect working surfaces. Belfast sink unit with mixer tap. Space for washing machine. Space for tumble drier. Space for further fridge/freezer. Splashback tiling. Tile effect floor covering. Double radiator. Frosted double glazed window to side. Part frosted double glazed barn doors to front. Access to small storage loft. Wall mounted Worcester gas central heating boiler.
First Floor Landing - Approached via straight flight staircase from hallway. Double glazed window to rear. Access to loft. Double width cupboard housing hot water tank.
Bedroom One - 4.75m x 3.78m (widening to 3.96m) (15'7 x 12'5 (w - Dual aspect with double glazed window to front and side. Double radiator.
Bedroom Two - 3.96m x 3.56m (widening to 3.91m) (13' x 11'8 (wid - Range of fitted wardrobes comprising two double width with hanging rails and cupboards above. Dual aspect with double glazed windows to side and rear. Single radiator.
Bedroom Three - 3.10m (shorting to 2.92m) x 2.87m (10'2 (shortin - Single radiator. Double glazed window to rear.
Bedroom Four - 3.61m x 2.84m (11'10 x 9'4) - Single radiator. Double glazed window to front. High level cupboards and display shelves.
Bathroom - 2.67m x 2.31m (8'9 x 7'7) - With 2'2 door recess
White suite comprising bath with shower mixer. Wide vanity top wash basin with three cupboards below. Double radiator. Tiled walls. Tile effect flooring. Chrome heated towel rail. Frosted double glazed window to side. Extractor fan. Ceiling spotlights.
Separate Shower Room - 1.75m x 1.68m (5'9 x 5'6) - White suite comprising large shower base with walk in shower and glass screen. Overhead and hand shower. Vanity top wash basin with cupboards below. Chrome heated towel rail. Tiled walls. Tiled effect floor covering. Frosted double glazed window to side. Ceiling spot lights.
Separate Wc - White top flush WC. Single radiator. Half tiled walls. Tile effect floor covering. Frosted double glazed window to rear. Single radiator.
Loft Room - 7.85m x 3.12m (widening to 4.65m) (25'9 x 10'3 (wi - Approach via large aluminium fold away ladder from landing. Two double glazed Velux skylights to side. Double glazed window to rear. Various eaves storage access doors, giving access to eaves storage but also main loft storage. Walk in cupboard.
Exterior Rear - 33.53m x 15.24m (110' x 50') - Starting from the rear of the property with a full width paved patio. External water point and lighting point. Long sweeping lawn with mature central apple tree. Ornamental pond. Flower and shrub borders. Well secluded with fencing one side and hedging on the other. Further trees include Pine and Assa. Good sized aluminium framed green house which is 10' x 8'. Timber summer house 11' x 8' with windows to either side and front double width part glazed doors to front veranda, with lighting and power.
Exterior Side - Measurement from one side of the property from flank wall to boundary 11'9. This is largely concreted and idea for parking or an extension subject to planning. Exterior meter cabinet. Also a wide sideway via double width timber gates.
Exterior Front - Carriage drive way with semi circular walled flower bed retained by a brick wall with piers. External lighting point. Paved apron to the front of the property. External car charging point.
Freehold. Council tax band G - Welwyn and Hatfield Council
Property Information
We believe this information to be accurate, but it cannot be guaranteed. If there is any point which is of particular importance we will attempt to assist or you should obtain professional confirmation. All measurements quoted are approximate. The fixtures, fittings, appliances and mains services have not been tested. These Particulars do not constitute a contract or part of a contract.
Part frosted and leaded light double glazed front door opening into:
Entrance Hall - 6.40m x 2.18m (21' x 7'2) - Quality wood effect floor covering. Frosted double glazed window to front. Double radiator. Under stairs storage cupboard.
Downstairs Cloak/Shower Room - 1.68m x 1.45m (5'6 x 4'9 ) - White suite comprising corner base and glass cubicle. Top flush WC. Wash basin with vanity cupboard below. Frosted double glazed window to rear. Tiled walls and floor. Chrome heated towel rail. Ceiling spotlights. Extractor fan.
Lounge - 4.45m x 4.39m (14'7 x 14'5) - Feature stone fireplace with fitted log burner . Double glazed half bay window to front. Double glazed window to side. Two double radiators. Coving to ceiling. Ceiling rose. TV aerial point. Picture rail.
Dining Room - 5.92m x 3.61m (19'5 x 11'10) - Feature stone fireplace with fitted log burner. Double glazed three panelled bi-fold doors to rear. Double glazed window to side. Double radiator. Coving. Picture rail. TV aerial point.
Kitchen /Breakfast Room - 3.89m x 3.89m (12'9 x 12'9) - Range of light wood grain effect wall and base units featuring cupboards, drawers and display shelves. Black granite work tops ,up stands, cooker splashbacks and window sills. Seimens ceramic hob with Eleca extractor hood above. Siemens electric double oven. Stainless steel sink. Integrated Meile dishwasher. AEG fridge freezer. Quality wood effect flooring. Dual aspect double glazed windows to side and to rear. Double radiator. Coving to ceiling. Frosted double glazed door to rear. Porch with frosted double glazed door to garden.
Garage / Utility Room - 4.93m x 2.74m (16'2 x 9') - Range of high gloss wall and base units featuring cupboards with granite effect working surfaces. Belfast sink unit with mixer tap. Space for washing machine. Space for tumble drier. Space for further fridge/freezer. Splashback tiling. Tile effect floor covering. Double radiator. Frosted double glazed window to side. Part frosted double glazed barn doors to front. Access to small storage loft. Wall mounted Worcester gas central heating boiler.
First Floor Landing - Approached via straight flight staircase from hallway. Double glazed window to rear. Access to loft. Double width cupboard housing hot water tank.
Bedroom One - 4.75m x 3.78m (widening to 3.96m) (15'7 x 12'5 (w - Dual aspect with double glazed window to front and side. Double radiator.
Bedroom Two - 3.96m x 3.56m (widening to 3.91m) (13' x 11'8 (wid - Range of fitted wardrobes comprising two double width with hanging rails and cupboards above. Dual aspect with double glazed windows to side and rear. Single radiator.
Bedroom Three - 3.10m (shorting to 2.92m) x 2.87m (10'2 (shortin - Single radiator. Double glazed window to rear.
Bedroom Four - 3.61m x 2.84m (11'10 x 9'4) - Single radiator. Double glazed window to front. High level cupboards and display shelves.
Bathroom - 2.67m x 2.31m (8'9 x 7'7) - With 2'2 door recess
White suite comprising bath with shower mixer. Wide vanity top wash basin with three cupboards below. Double radiator. Tiled walls. Tile effect flooring. Chrome heated towel rail. Frosted double glazed window to side. Extractor fan. Ceiling spotlights.
Separate Shower Room - 1.75m x 1.68m (5'9 x 5'6) - White suite comprising large shower base with walk in shower and glass screen. Overhead and hand shower. Vanity top wash basin with cupboards below. Chrome heated towel rail. Tiled walls. Tiled effect floor covering. Frosted double glazed window to side. Ceiling spot lights.
Separate Wc - White top flush WC. Single radiator. Half tiled walls. Tile effect floor covering. Frosted double glazed window to rear. Single radiator.
Loft Room - 7.85m x 3.12m (widening to 4.65m) (25'9 x 10'3 (wi - Approach via large aluminium fold away ladder from landing. Two double glazed Velux skylights to side. Double glazed window to rear. Various eaves storage access doors, giving access to eaves storage but also main loft storage. Walk in cupboard.
Exterior Rear - 33.53m x 15.24m (110' x 50') - Starting from the rear of the property with a full width paved patio. External water point and lighting point. Long sweeping lawn with mature central apple tree. Ornamental pond. Flower and shrub borders. Well secluded with fencing one side and hedging on the other. Further trees include Pine and Assa. Good sized aluminium framed green house which is 10' x 8'. Timber summer house 11' x 8' with windows to either side and front double width part glazed doors to front veranda, with lighting and power.
Exterior Side - Measurement from one side of the property from flank wall to boundary 11'9. This is largely concreted and idea for parking or an extension subject to planning. Exterior meter cabinet. Also a wide sideway via double width timber gates.
Exterior Front - Carriage drive way with semi circular walled flower bed retained by a brick wall with piers. External lighting point. Paved apron to the front of the property. External car charging point.
Freehold. Council tax band G - Welwyn and Hatfield Council
Property Information
We believe this information to be accurate, but it cannot be guaranteed. If there is any point which is of particular importance we will attempt to assist or you should obtain professional confirmation. All measurements quoted are approximate. The fixtures, fittings, appliances and mains services have not been tested. These Particulars do not constitute a contract or part of a contract.
Interested in this property?
Council tax
First listed
3 weeks agoEnergy Performance Certificate
Holloways Lane, Welham Green North Mymms Hatfield AL9
Marketed by
Duncan Perry Estate Agents - Brookmans Park 79 Bradmore Green Brookmans Park AL9 7QTPlacebuzz mortgage repayment calculator
Monthly repayment
The Est. Mortgage is for a 25 years repayment mortgage based on a 10% deposit and a 5.5% annual interest. It is only intended as a guide. Make sure you obtain accurate figures from your lender before committing to any mortgage. Your home may be repossessed if you do not keep up repayments on a mortgage.
Holloways Lane, Welham Green North Mymms Hatfield AL9 - Streetview
DISCLAIMER: Property descriptions and related information displayed on this page are marketing materials provided by Duncan Perry Estate Agents - Brookmans Park. Placebuzz does not warrant or accept any responsibility for the accuracy or completeness of the property descriptions or related information provided here and they do not constitute property particulars. Please contact Duncan Perry Estate Agents - Brookmans Park for full details and further information.



