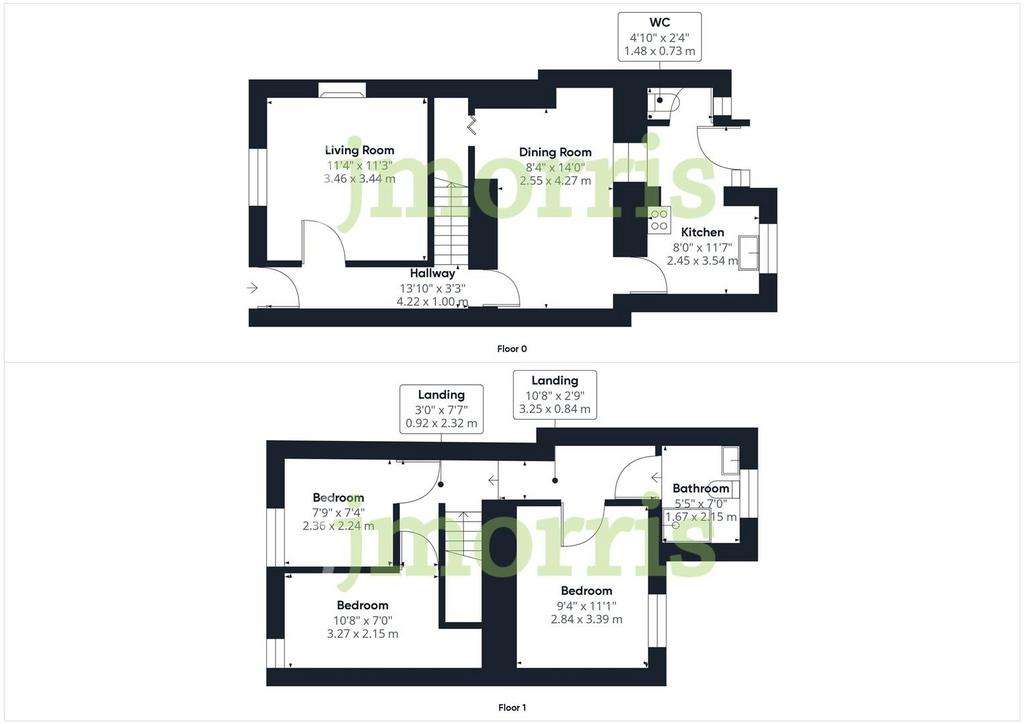3 bedroom terraced house for sale
Barn Street, Haverfordwestterraced house
bedrooms

Property photos




+7
Property description
*Town Centre Location
*Close To Local Amenities & Schools
*3 Bedrooms, 2 Reception Rooms
*Low Maintenance Tiered Garden
*Well Maintained & Presented
*Ideal FTB/Investment Property
Description - A traditional mid terrace house with 2 reception rooms and 3 bedrooms, located in Haverfordwest Town centre, with the added bonus of a low Maintenace tiered garden to the rear. The property has been maintained beautifully by the current owners throughout. This house is ideal for 1st time buyers, small families or investor looking to add to their portfolio. Call us to arrange your accompanied viewing
Entrance Hallway - Property entered via pvc door, radiator, wall mounted shelf, stairs leading to first floor landing, doors off to:
Lounge - Double glazed window to fore, feature fireplace with electric fire insert with wooden mantle over.
Dining Room - Fitted cupboard space with wooden work surface over, under stairs storage cupboard, wall mounted shelf, open hatch through to kitchen.
Kitchen - Steps leading down, double glazed window to rear, radiator, wooden effect flooring, wall mounted shelves, a range of high gloss wall and base units with wooden effect work surface over, tiles splash back, sink and drainer with mixer tap over, wall mounted Worcester combination boiler, plumbing for washing machine, space for cooker and white goods, Pvc door to rear leading out to garden with window to the side.
W.C. - Low level w.c, obscure double glazed window to rear.
First Floor Landing - Loft hatch, velux window to rear, large, fitted cupboard space, doors leading off to:
Bedroom 1 - Double glazed window to rear.
Bedroom 2 - Double glazed window to fore, radiator.
Bedroom 3 - Double glazed window to fore.
Shower Room - Obscure double-glazed window to rear, radiator, wooden effect floor, low level w.c, wash hand basin, shower enclosure with electric shower.
Externally - The garden at 40 Barn Street is designed with tiered levels, connected by steps that guide you through its distinct areas. Its thoughtful layout minimizes upkeep while maximizing enjoyment, ensuring low maintenance for residents. With gated access at the rear, convenience and security are prioritized, providing easy entry and exit. Whether relaxing on one level or exploring the various tiers, the garden offers a versatile outdoor space tailored to suit different preferences and lifestyles.
Services - We are advised all mains services are connected.
*Close To Local Amenities & Schools
*3 Bedrooms, 2 Reception Rooms
*Low Maintenance Tiered Garden
*Well Maintained & Presented
*Ideal FTB/Investment Property
Description - A traditional mid terrace house with 2 reception rooms and 3 bedrooms, located in Haverfordwest Town centre, with the added bonus of a low Maintenace tiered garden to the rear. The property has been maintained beautifully by the current owners throughout. This house is ideal for 1st time buyers, small families or investor looking to add to their portfolio. Call us to arrange your accompanied viewing
Entrance Hallway - Property entered via pvc door, radiator, wall mounted shelf, stairs leading to first floor landing, doors off to:
Lounge - Double glazed window to fore, feature fireplace with electric fire insert with wooden mantle over.
Dining Room - Fitted cupboard space with wooden work surface over, under stairs storage cupboard, wall mounted shelf, open hatch through to kitchen.
Kitchen - Steps leading down, double glazed window to rear, radiator, wooden effect flooring, wall mounted shelves, a range of high gloss wall and base units with wooden effect work surface over, tiles splash back, sink and drainer with mixer tap over, wall mounted Worcester combination boiler, plumbing for washing machine, space for cooker and white goods, Pvc door to rear leading out to garden with window to the side.
W.C. - Low level w.c, obscure double glazed window to rear.
First Floor Landing - Loft hatch, velux window to rear, large, fitted cupboard space, doors leading off to:
Bedroom 1 - Double glazed window to rear.
Bedroom 2 - Double glazed window to fore, radiator.
Bedroom 3 - Double glazed window to fore.
Shower Room - Obscure double-glazed window to rear, radiator, wooden effect floor, low level w.c, wash hand basin, shower enclosure with electric shower.
Externally - The garden at 40 Barn Street is designed with tiered levels, connected by steps that guide you through its distinct areas. Its thoughtful layout minimizes upkeep while maximizing enjoyment, ensuring low maintenance for residents. With gated access at the rear, convenience and security are prioritized, providing easy entry and exit. Whether relaxing on one level or exploring the various tiers, the garden offers a versatile outdoor space tailored to suit different preferences and lifestyles.
Services - We are advised all mains services are connected.
Interested in this property?
Council tax
First listed
Last weekEnergy Performance Certificate
Barn Street, Haverfordwest
Marketed by
J.J. Morris - Haverfordwest 4 Picton Place Haverfordwest SA61 2LXPlacebuzz mortgage repayment calculator
Monthly repayment
The Est. Mortgage is for a 25 years repayment mortgage based on a 10% deposit and a 5.5% annual interest. It is only intended as a guide. Make sure you obtain accurate figures from your lender before committing to any mortgage. Your home may be repossessed if you do not keep up repayments on a mortgage.
Barn Street, Haverfordwest - Streetview
DISCLAIMER: Property descriptions and related information displayed on this page are marketing materials provided by J.J. Morris - Haverfordwest. Placebuzz does not warrant or accept any responsibility for the accuracy or completeness of the property descriptions or related information provided here and they do not constitute property particulars. Please contact J.J. Morris - Haverfordwest for full details and further information.












