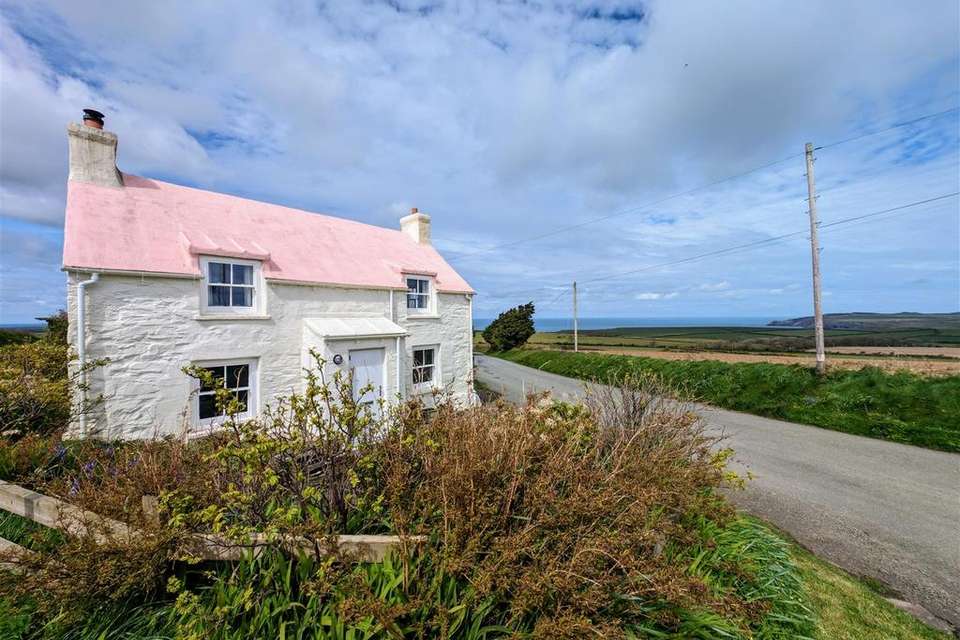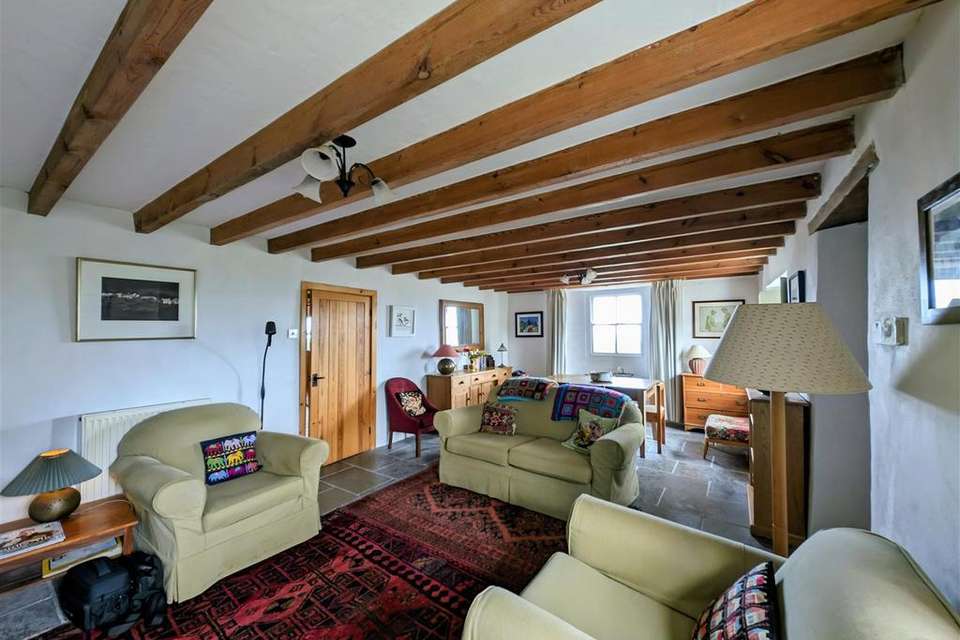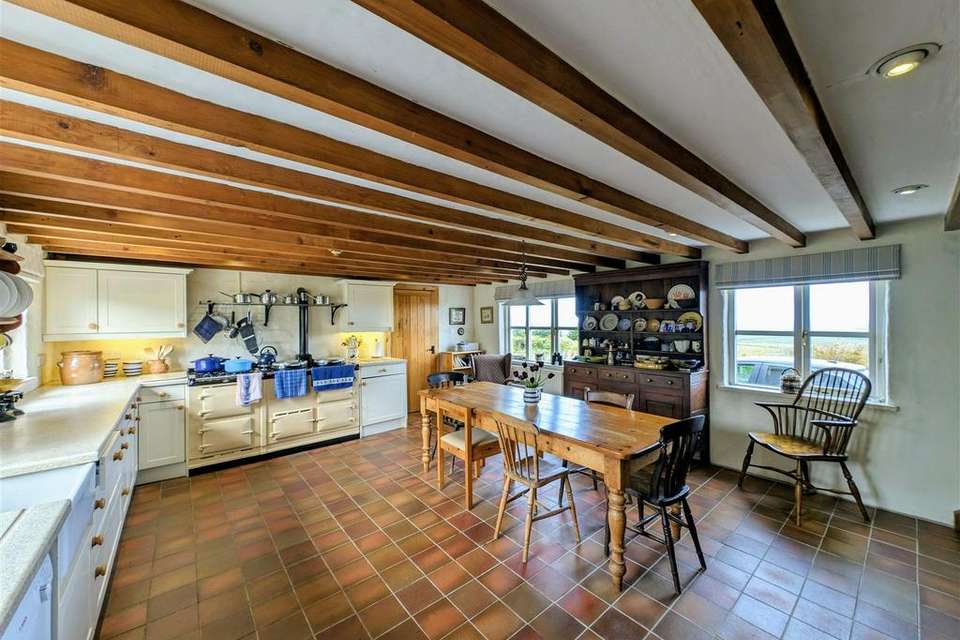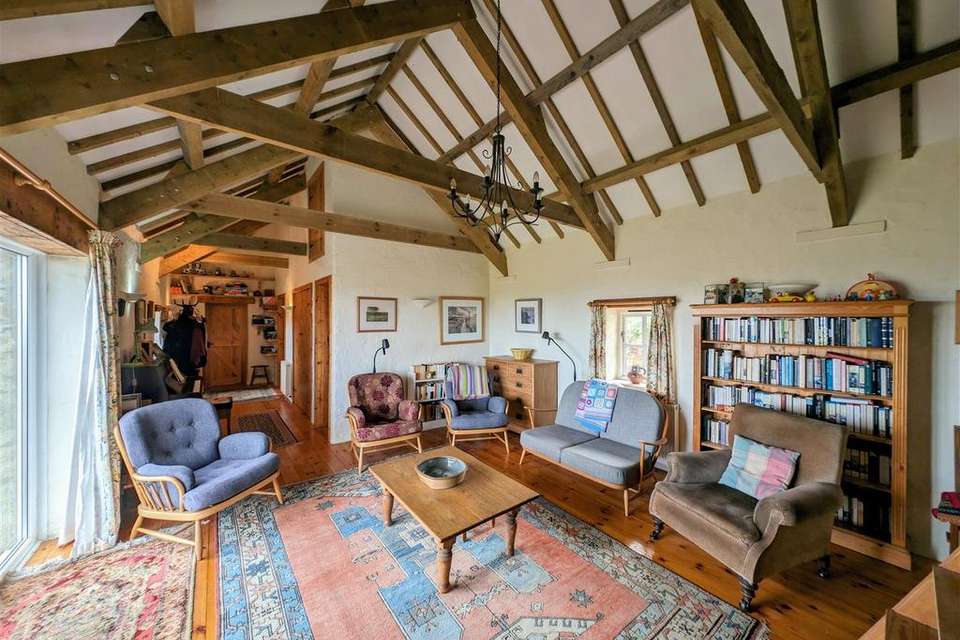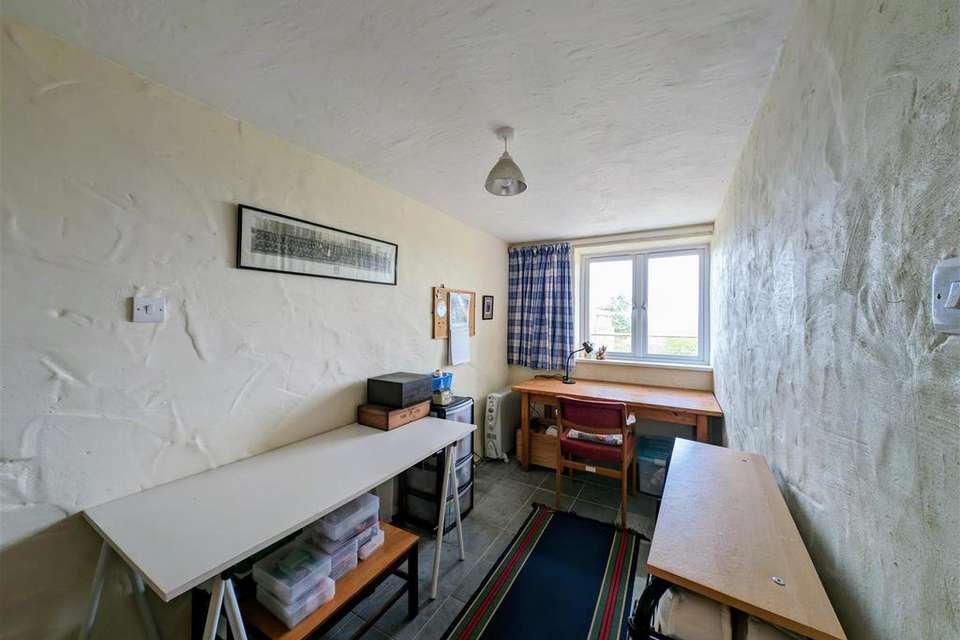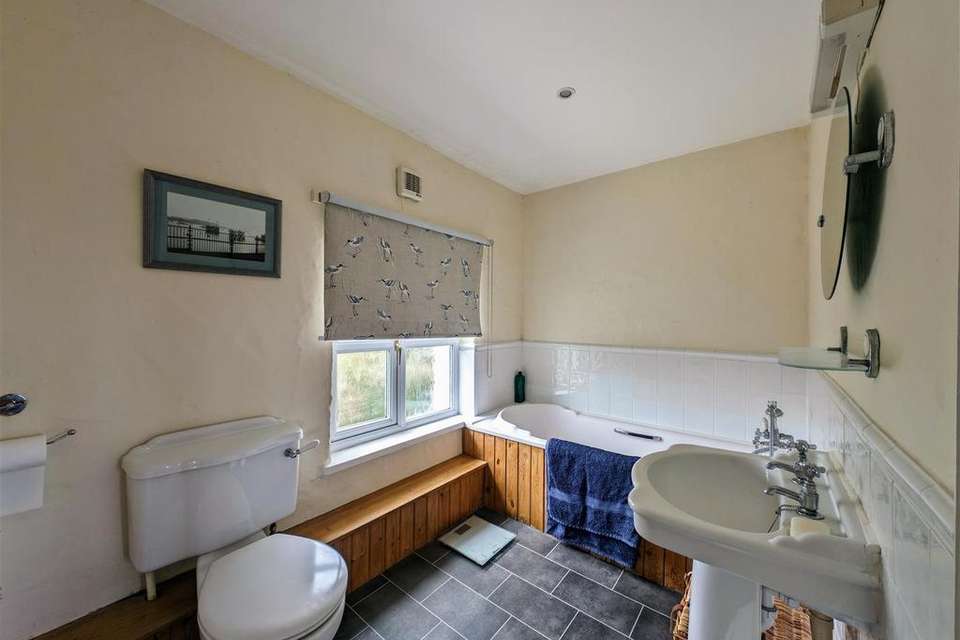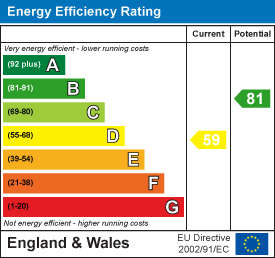4 bedroom detached house for sale
Cross House Cottage, Mathrydetached house
bedrooms
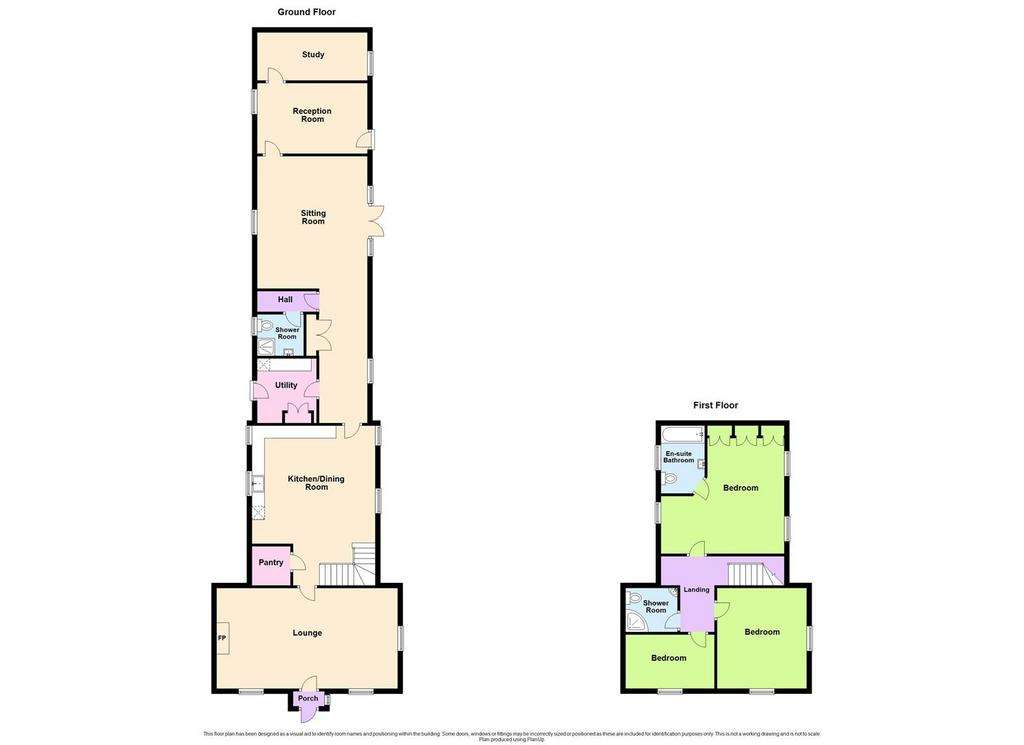
Property photos




+31
Property description
*An attractive Detached Character Cottage Residence benefitting superb Coastal Sea Views to the North Pembrokeshire Coastline at Strumble Head and beyond
*Deceptively spacious 3/4 Reception, Kitchen/Diner, Utility, 3/4 Bedrooms and 2 Bath/Shower Room accommodation.
*Oil Central Heating, Double Glazing, Aga Electric Cooker Range and Roof/Loft Insulation.
*Good sized Lawned Garden together with Flowering Shrubs, a raised Millboard (Oak effect) Composite Decked Patio (benefitting from Superb Coastal Sea Views) as well as a Slate Chip Garden to the fore with Flowering Shrubs.
*Good sized Vegetable Garden and Orchard Area extending to a Third of an Acre or thereabouts within 100 yards or so of the Property.
*Ideally suited for Family or Early Retirement. Inspection essential to appreciate the full extent of accommodation and indeed the location and outlook.
* Realistically Priced
Situation - Mathry is a popular village which stands on the North Pembrokeshire Coastline between the Market Town of Fishguard (5 ? miles north east) and the Cathedral City of St Davids (9 ? miles south west).
Mathry has the benefit of a Church, Public House, a former Chapel, Café/Antique Shop and a Community/Village Hall.
The well known Market Town of Fishguard is within a short drive and has the benefit of a good Shopping Centre together with a wide range of amenities and facilities which briefly include Secondary and Primary Schools, Churches, Chapels, a Building Society, Hotels, Restaurants, Public Houses, Cafes, Take-Away's, Art Galleries, a Cinema/Theatre, Supermarkets, a Library, Post Office ,Repair Garages, a Petrol Filling Station/Store and a Leisure Centre.
The Cathedral City of St Davids is also close by and has the benefit of a good range of Shops, Secondary and Primary Schools, Churches, Chapels, a Bank, Hotels, Restaurants, Public Houses, Cafes, Take-Away's, Art Galleries, a Supermarket and a Petrol Filling Station/Post Office/Store/Hotel.
The North West Pembrokeshire Coastline at Abercastle is within 2 miles or so of the village of Mathry and also close by are the other well known sandy beaches and coves at Abermawr, Aberbach, Pwllcrochan, The Parrog, Aberfelin, Porthgain, Traeth Llyfn, Abereiddy and Whitesands Bay.
The County and Market Town of Haverfordwest is some 13 miles or so south and has the benefit of an excellent Shopping Centre together with an extensive range of amenities and facilities including Secondary and Primary Schools, Churches, Chapels, Banks, Building Societies, Hotels, Restaurants, Public Houses, Cafes, Take-Away's, Art Galleries, a Library, Post Office, Supermarkets, Petrol Filling Stations, a Further Education College, The County Council Offices and The County Hospital at Withybush.
There are good road links along the Main A40 from Letterston to Haverfordwest and Carmarthen and the M4 to Cardiff and London as well as good rail links from both Fishguard and Haverfordwest to Carmarthen, Cardiff, London Paddington and the rest of the UK.
Cross House Cottage is situated on the northern fringes of the village of Mathry and is within 400 yards or so of the centre of the village and the majority of its amenities.
Directions - From Fishguard take the Main A487 road south west for some 4.5 miles and take the first turning on the right signposted to Mathry. Proceed up the hill into the village passing The Farmers Arms Public House on your right and 80 yards or so further on and upon reaching the 'T' junction, turn right towards Abercastle. Continue on this road for 400 yards or so and Cross House Cottage is situated on the fork on the left hand side of the road.
Alternatively from Haverfordwest, take the Main A40 road north for some 10 miles and in the village of Letterston take the turning on the left at the crossroads, signposted to Mathry and St Davids. Continue on this road for 2.5 miles or so, passing through the hamlet of Castlemorris and a mile or so further on and upon reaching the junction with the Main A487 Fishguard to St Davids road, proceed straight across, signposted to Mathry. Follow directions as above.
Description - Cross House Cottage comprises a Detached 2 storey Cottage Residence of solid stone and cavity concrete block construction with part coloured stone, part rendered and coloured and part stone faced elevations under a pitched grouted slate and natural slate roofs. Accommodation is as follows:-
Composite Double Glazed Entrance Door To:- -
Porch - With slate tile floor, uPVC double glazed window, electricity consumer unit and a pine door to:-
Sitting Room - 7.24m x 3.99m (23'9" x 13'1" ) - With a limestone floor with electric underfloor heating, 3 double glazed sash windows with slate sills (2 windows with shutters), open beam ceiling, 2 ceiling light, 2 double panelled radiators, central heating thermostat control, fireplace housing a Clearview multifuel stove on a slate hearth, TV point, 14 power points and a pine door to:-
Kitchen/Dining Room - 6.40m x 4.93m (21'0" x 16'2" ) - With quarry tile floor, Aga electric Cooker Range with 2 Ovens and adjacent electric Aga with 2 Ovens and a 4 ring LP Gas Hob, Belfast sink with mixer tap, range of fitted floor and wall cupboards, plumbing for dishwasher, 4 double glazed windows, ceiling light, 9 downlighters, 14 power points, appliance points, hardwood staircase to First Floor with 2 niches over stairwell, heat sensor and pine doors to Study Area and:-
Walk In Pantry - 1.68m x 1.60m (5'6" x 5'3" ) - With quarry tile floor, ceiling light, cold slab, slate shelf and 2 power points.
Office - 5.33m x 1.88m (17'6" x 6'2" ) - With pine floorboards, telephone point, double panelled radiator, built in cloaks cupboard, exposed beam, telephone point, 6 power points, 2 wall uplighters, access to a Boarded Loft, opening to a Living Room and door to:-
Utility Room - 2.59m x 2.59m (8'6" x 8'6" ) - With ceramic tile floor, Belfast sink with mixer tap, Fronius solar panel inverter, Worcester Heatslave freestanding 20/25 Oil Boiler (heating domestic hot water and firing central heating), wall shelves, plumbing for washing machine, ceiling clothes airer, radiator, strip light, 4 power points, Broom Cupboard with 2 power points and a uPVC double glazed stable door to exterior.
A pine door from the Office gives access to an:-
Inner Hall - With quarry tile floor, radiator, built in Cupboard, downlighter and door to:-
Shower Room - 1.88m x 1.65m (6'2" x 5'5") - With quarry tile floor, white suite of WC, Wash Hand Basin, glazed and tiled Shower Cubicle with a Mira Excel thermostatic shower, double glazed window with roller blind, Dimplex wall mounted fan heater, towel hook, towel ring, glass shelf, illuminated mirror fronted bathroom cabinet, tile splashback, robe hook and downlighter.
Garden Room - 5.33m x 4.70m (17'6" x 15'5" ) - With pine floorboards, exposed 'A' frames, double panelled radiator, uPVC double glazed French doors to a raised Millboard (Oak effect) Composite Decked Patio from where superb Coastal Sea Views can be enjoyed over the North Pembrokeshire Coastline to Strumble Head, 10 power points, lamp point, 3 wall uplighters, pine door to Study and a pine stair ladder to a:-
First Floor -
Crog Loft - 5.11m x 4.42m maximum (16'9" x 14'6" maximum ) - With pine floorboards, sloping ceiling, ceiling light and 4 power points.
A pine door from the Garden Room leads to a :-
Study - 4.42m x 2.82m (14'6" x 9'3" ) - With ceramic tile floor, ceiling light, telephone point, uPVC double glazed window (affording Coastal Sea views), 6 power points and pine door to:-
Sewing/Work Room - 4.39m x 1.91m (14'5" x 6'3" ) - With ceramic tile floor, uPVC double glazed window (affording Coastal Sea views) ceiling light and 4 power points.
A staircase from the Kitchen/Dining Room gives access to the :-
First Floor -
Landing - 2.57m x 1.22m (8'5" x 4'0" ) - With pine floorboards, 2 power points, mains smoke detector, downlighter and access to an Insulated Loft.
Bedroom 1 - 4.93m x 4.55m (16'2" x 14'11" ) - With pine floorboards, 3 double glazed windows (one window uPVC double glazed), 2 ceiling lights, 2 wall spotlights, fitted range of Pine wardrobes along one wall, telephone point, TV point, 2 double panelled radiators, 10 power points and door to:-
En Suite Bathroom - 2.74m x 1.75m (9'0" x 5'9" ) - With white suite of pine panelled Bath with shower attachment, Wash Hand Basin and WC, uPVC double glazed window with roller blind, half tiled walls, glass shelf, wall mirror, shaver light/point, extractor fan, toilet roll holder, Dimplex wall mounted fan heater and a dual fuel heated towel rail/radiator.
Inner Landing - 1.80m x 1.45m (5'11" x 4'9" ) - With pine floorboards, downlighter, double panelled radiator and doors to Bedroom 2 and 3 and:-
Shower Room - 2.08m x 1.83m (6'10" x 6'0" ) - With a laminate tile floor, white suite of Corner Wash Hand Basin, WC and a Glazed and Aquaboard clad Shower Cubicle with a thermostatic shower, open beam ceiling, natural stone wall, tile splashback, a shelf, extractor fan, ceiling light and a Dimplex wall mounted fan heater.
Bedroom 2 - 3.71m x 3.58m (12'2" x 11'9" ) - With pine floorboards, 2 double glazed windows, exposed 'A' frames, 2 wall spotlights, 2 ceiling spotlights, natural stone wall, TV point and 6 power points.
Bedroom 3 - 3.66m x 2.18m (12'0" x 7'2" ) - With fitted carpet, double glazed window, exposed beams, radiator, coloured stone wall, 2 ceiling spotlights, 2 downlighters and 4 power points.
Externally - Directly to the fore of the Cottage is a sheltered Slate Chip Sitting Area together with raised Flower and Shrub Borders with Flowering Shrubs and Hydrangeas. Adjacent to the northern gable end of the Cottage is a block pavior hardstanding which allows for Off Road Vehicle Parking for 2 Vehicles. Adjacent to the Parking Area and accessed via a pedestrian gate is a good sized Lawned Garden with Flowering Shrubs as well as a raised Millboard (Oak effect) Composite Decked Patio from where superb Coastal Sea Views can be enjoyed over the North Pembrokeshire Coastline to Strumble Head and beyond. Within the Lawned Garden is a:-
Summerhouse - 3.66m x 2.44m approx (12'0" x 8'0" approx) - In addition there is a:-
Timber Garden Shed - 1.83m x 1.83m (6'0" x 6'0" ) - With an adjacent:-
Log Store - 1.83m x 1.37m (6'0" x 4'6" ) -
There is a slate chip path surround to the rear of the Property together with a Lean to Store Shed.
3 Outside Electric Lights and an Outside Water Tap.
Within 100 yards or so of the Property is a Vegetable Garden with Soft Fruits and beyond is a good sized Orchard Area with Apple Trees and a Flowering Cherry Tree. In all the Vegetable Garden and the Orchard Area extends to a Third of an Acre or thereabouts.
The approximate boundaries of the Property are edged in red on the attached copy of the Land Registry Plan to the Scale of 1/2500.
Services - Mains Water and Electricity are connected. Septic Tank Drainage. Oil fired Central Heating. Double Glazing. Roof and Loft Insulation. Telephone, subject to British Telecom Regulations. Broadband Connection. 16 Photovoltaic Panels on south facing roof (owned by the Vendor).
Tenure - Freehold with Vacant Possession upon Completion.
Remarks - Cross House Cottage is a deceptively spacious Detached character Cottage residence which stands on the edge of this popular hilltop village from where superb Coastal Sea views can be enjoyed over the North Pembrokeshire Coastline to Strumble Head and beyond. The Property is in excellent decorative order and has the benefit of Oil fired Central Heating, Double Glazing, Loft and Roof Insulation. There is also an Aga electric Cooker Range with 4 Ovens, Hot Plate and a 4 ring LP Gas Hob. The Property is currently utilised as One Dwelling but could easily be made into two separate units with the Barn Conversion at the rear being ideally suited for an Elderly Dependant or indeed for Permanent or Holiday Letting. In addition, the Property has good sized easily maintained Gardens with a raised Millboard (Oak effect) Composite Decked Patio from where superb Coastal Sea Views can be enjoyed over the North Pembrokeshire Coastline to Strumble Head and beyond. Within 100 yards or so of the Property is a good sized Vegetable Garden together with an Orchard Area with 3 Apple Trees and a Flowering Cherry. Panoramic Coastal Sea Views can be enjoyed from the Gardens. In order to appreciate the qualities of this exceptional Property and indeed its location and outlook ,inspection is essential and strongly advised. Realistic Price Guide.
*Deceptively spacious 3/4 Reception, Kitchen/Diner, Utility, 3/4 Bedrooms and 2 Bath/Shower Room accommodation.
*Oil Central Heating, Double Glazing, Aga Electric Cooker Range and Roof/Loft Insulation.
*Good sized Lawned Garden together with Flowering Shrubs, a raised Millboard (Oak effect) Composite Decked Patio (benefitting from Superb Coastal Sea Views) as well as a Slate Chip Garden to the fore with Flowering Shrubs.
*Good sized Vegetable Garden and Orchard Area extending to a Third of an Acre or thereabouts within 100 yards or so of the Property.
*Ideally suited for Family or Early Retirement. Inspection essential to appreciate the full extent of accommodation and indeed the location and outlook.
* Realistically Priced
Situation - Mathry is a popular village which stands on the North Pembrokeshire Coastline between the Market Town of Fishguard (5 ? miles north east) and the Cathedral City of St Davids (9 ? miles south west).
Mathry has the benefit of a Church, Public House, a former Chapel, Café/Antique Shop and a Community/Village Hall.
The well known Market Town of Fishguard is within a short drive and has the benefit of a good Shopping Centre together with a wide range of amenities and facilities which briefly include Secondary and Primary Schools, Churches, Chapels, a Building Society, Hotels, Restaurants, Public Houses, Cafes, Take-Away's, Art Galleries, a Cinema/Theatre, Supermarkets, a Library, Post Office ,Repair Garages, a Petrol Filling Station/Store and a Leisure Centre.
The Cathedral City of St Davids is also close by and has the benefit of a good range of Shops, Secondary and Primary Schools, Churches, Chapels, a Bank, Hotels, Restaurants, Public Houses, Cafes, Take-Away's, Art Galleries, a Supermarket and a Petrol Filling Station/Post Office/Store/Hotel.
The North West Pembrokeshire Coastline at Abercastle is within 2 miles or so of the village of Mathry and also close by are the other well known sandy beaches and coves at Abermawr, Aberbach, Pwllcrochan, The Parrog, Aberfelin, Porthgain, Traeth Llyfn, Abereiddy and Whitesands Bay.
The County and Market Town of Haverfordwest is some 13 miles or so south and has the benefit of an excellent Shopping Centre together with an extensive range of amenities and facilities including Secondary and Primary Schools, Churches, Chapels, Banks, Building Societies, Hotels, Restaurants, Public Houses, Cafes, Take-Away's, Art Galleries, a Library, Post Office, Supermarkets, Petrol Filling Stations, a Further Education College, The County Council Offices and The County Hospital at Withybush.
There are good road links along the Main A40 from Letterston to Haverfordwest and Carmarthen and the M4 to Cardiff and London as well as good rail links from both Fishguard and Haverfordwest to Carmarthen, Cardiff, London Paddington and the rest of the UK.
Cross House Cottage is situated on the northern fringes of the village of Mathry and is within 400 yards or so of the centre of the village and the majority of its amenities.
Directions - From Fishguard take the Main A487 road south west for some 4.5 miles and take the first turning on the right signposted to Mathry. Proceed up the hill into the village passing The Farmers Arms Public House on your right and 80 yards or so further on and upon reaching the 'T' junction, turn right towards Abercastle. Continue on this road for 400 yards or so and Cross House Cottage is situated on the fork on the left hand side of the road.
Alternatively from Haverfordwest, take the Main A40 road north for some 10 miles and in the village of Letterston take the turning on the left at the crossroads, signposted to Mathry and St Davids. Continue on this road for 2.5 miles or so, passing through the hamlet of Castlemorris and a mile or so further on and upon reaching the junction with the Main A487 Fishguard to St Davids road, proceed straight across, signposted to Mathry. Follow directions as above.
Description - Cross House Cottage comprises a Detached 2 storey Cottage Residence of solid stone and cavity concrete block construction with part coloured stone, part rendered and coloured and part stone faced elevations under a pitched grouted slate and natural slate roofs. Accommodation is as follows:-
Composite Double Glazed Entrance Door To:- -
Porch - With slate tile floor, uPVC double glazed window, electricity consumer unit and a pine door to:-
Sitting Room - 7.24m x 3.99m (23'9" x 13'1" ) - With a limestone floor with electric underfloor heating, 3 double glazed sash windows with slate sills (2 windows with shutters), open beam ceiling, 2 ceiling light, 2 double panelled radiators, central heating thermostat control, fireplace housing a Clearview multifuel stove on a slate hearth, TV point, 14 power points and a pine door to:-
Kitchen/Dining Room - 6.40m x 4.93m (21'0" x 16'2" ) - With quarry tile floor, Aga electric Cooker Range with 2 Ovens and adjacent electric Aga with 2 Ovens and a 4 ring LP Gas Hob, Belfast sink with mixer tap, range of fitted floor and wall cupboards, plumbing for dishwasher, 4 double glazed windows, ceiling light, 9 downlighters, 14 power points, appliance points, hardwood staircase to First Floor with 2 niches over stairwell, heat sensor and pine doors to Study Area and:-
Walk In Pantry - 1.68m x 1.60m (5'6" x 5'3" ) - With quarry tile floor, ceiling light, cold slab, slate shelf and 2 power points.
Office - 5.33m x 1.88m (17'6" x 6'2" ) - With pine floorboards, telephone point, double panelled radiator, built in cloaks cupboard, exposed beam, telephone point, 6 power points, 2 wall uplighters, access to a Boarded Loft, opening to a Living Room and door to:-
Utility Room - 2.59m x 2.59m (8'6" x 8'6" ) - With ceramic tile floor, Belfast sink with mixer tap, Fronius solar panel inverter, Worcester Heatslave freestanding 20/25 Oil Boiler (heating domestic hot water and firing central heating), wall shelves, plumbing for washing machine, ceiling clothes airer, radiator, strip light, 4 power points, Broom Cupboard with 2 power points and a uPVC double glazed stable door to exterior.
A pine door from the Office gives access to an:-
Inner Hall - With quarry tile floor, radiator, built in Cupboard, downlighter and door to:-
Shower Room - 1.88m x 1.65m (6'2" x 5'5") - With quarry tile floor, white suite of WC, Wash Hand Basin, glazed and tiled Shower Cubicle with a Mira Excel thermostatic shower, double glazed window with roller blind, Dimplex wall mounted fan heater, towel hook, towel ring, glass shelf, illuminated mirror fronted bathroom cabinet, tile splashback, robe hook and downlighter.
Garden Room - 5.33m x 4.70m (17'6" x 15'5" ) - With pine floorboards, exposed 'A' frames, double panelled radiator, uPVC double glazed French doors to a raised Millboard (Oak effect) Composite Decked Patio from where superb Coastal Sea Views can be enjoyed over the North Pembrokeshire Coastline to Strumble Head, 10 power points, lamp point, 3 wall uplighters, pine door to Study and a pine stair ladder to a:-
First Floor -
Crog Loft - 5.11m x 4.42m maximum (16'9" x 14'6" maximum ) - With pine floorboards, sloping ceiling, ceiling light and 4 power points.
A pine door from the Garden Room leads to a :-
Study - 4.42m x 2.82m (14'6" x 9'3" ) - With ceramic tile floor, ceiling light, telephone point, uPVC double glazed window (affording Coastal Sea views), 6 power points and pine door to:-
Sewing/Work Room - 4.39m x 1.91m (14'5" x 6'3" ) - With ceramic tile floor, uPVC double glazed window (affording Coastal Sea views) ceiling light and 4 power points.
A staircase from the Kitchen/Dining Room gives access to the :-
First Floor -
Landing - 2.57m x 1.22m (8'5" x 4'0" ) - With pine floorboards, 2 power points, mains smoke detector, downlighter and access to an Insulated Loft.
Bedroom 1 - 4.93m x 4.55m (16'2" x 14'11" ) - With pine floorboards, 3 double glazed windows (one window uPVC double glazed), 2 ceiling lights, 2 wall spotlights, fitted range of Pine wardrobes along one wall, telephone point, TV point, 2 double panelled radiators, 10 power points and door to:-
En Suite Bathroom - 2.74m x 1.75m (9'0" x 5'9" ) - With white suite of pine panelled Bath with shower attachment, Wash Hand Basin and WC, uPVC double glazed window with roller blind, half tiled walls, glass shelf, wall mirror, shaver light/point, extractor fan, toilet roll holder, Dimplex wall mounted fan heater and a dual fuel heated towel rail/radiator.
Inner Landing - 1.80m x 1.45m (5'11" x 4'9" ) - With pine floorboards, downlighter, double panelled radiator and doors to Bedroom 2 and 3 and:-
Shower Room - 2.08m x 1.83m (6'10" x 6'0" ) - With a laminate tile floor, white suite of Corner Wash Hand Basin, WC and a Glazed and Aquaboard clad Shower Cubicle with a thermostatic shower, open beam ceiling, natural stone wall, tile splashback, a shelf, extractor fan, ceiling light and a Dimplex wall mounted fan heater.
Bedroom 2 - 3.71m x 3.58m (12'2" x 11'9" ) - With pine floorboards, 2 double glazed windows, exposed 'A' frames, 2 wall spotlights, 2 ceiling spotlights, natural stone wall, TV point and 6 power points.
Bedroom 3 - 3.66m x 2.18m (12'0" x 7'2" ) - With fitted carpet, double glazed window, exposed beams, radiator, coloured stone wall, 2 ceiling spotlights, 2 downlighters and 4 power points.
Externally - Directly to the fore of the Cottage is a sheltered Slate Chip Sitting Area together with raised Flower and Shrub Borders with Flowering Shrubs and Hydrangeas. Adjacent to the northern gable end of the Cottage is a block pavior hardstanding which allows for Off Road Vehicle Parking for 2 Vehicles. Adjacent to the Parking Area and accessed via a pedestrian gate is a good sized Lawned Garden with Flowering Shrubs as well as a raised Millboard (Oak effect) Composite Decked Patio from where superb Coastal Sea Views can be enjoyed over the North Pembrokeshire Coastline to Strumble Head and beyond. Within the Lawned Garden is a:-
Summerhouse - 3.66m x 2.44m approx (12'0" x 8'0" approx) - In addition there is a:-
Timber Garden Shed - 1.83m x 1.83m (6'0" x 6'0" ) - With an adjacent:-
Log Store - 1.83m x 1.37m (6'0" x 4'6" ) -
There is a slate chip path surround to the rear of the Property together with a Lean to Store Shed.
3 Outside Electric Lights and an Outside Water Tap.
Within 100 yards or so of the Property is a Vegetable Garden with Soft Fruits and beyond is a good sized Orchard Area with Apple Trees and a Flowering Cherry Tree. In all the Vegetable Garden and the Orchard Area extends to a Third of an Acre or thereabouts.
The approximate boundaries of the Property are edged in red on the attached copy of the Land Registry Plan to the Scale of 1/2500.
Services - Mains Water and Electricity are connected. Septic Tank Drainage. Oil fired Central Heating. Double Glazing. Roof and Loft Insulation. Telephone, subject to British Telecom Regulations. Broadband Connection. 16 Photovoltaic Panels on south facing roof (owned by the Vendor).
Tenure - Freehold with Vacant Possession upon Completion.
Remarks - Cross House Cottage is a deceptively spacious Detached character Cottage residence which stands on the edge of this popular hilltop village from where superb Coastal Sea views can be enjoyed over the North Pembrokeshire Coastline to Strumble Head and beyond. The Property is in excellent decorative order and has the benefit of Oil fired Central Heating, Double Glazing, Loft and Roof Insulation. There is also an Aga electric Cooker Range with 4 Ovens, Hot Plate and a 4 ring LP Gas Hob. The Property is currently utilised as One Dwelling but could easily be made into two separate units with the Barn Conversion at the rear being ideally suited for an Elderly Dependant or indeed for Permanent or Holiday Letting. In addition, the Property has good sized easily maintained Gardens with a raised Millboard (Oak effect) Composite Decked Patio from where superb Coastal Sea Views can be enjoyed over the North Pembrokeshire Coastline to Strumble Head and beyond. Within 100 yards or so of the Property is a good sized Vegetable Garden together with an Orchard Area with 3 Apple Trees and a Flowering Cherry. Panoramic Coastal Sea Views can be enjoyed from the Gardens. In order to appreciate the qualities of this exceptional Property and indeed its location and outlook ,inspection is essential and strongly advised. Realistic Price Guide.
Interested in this property?
Council tax
First listed
Last weekEnergy Performance Certificate
Cross House Cottage, Mathry
Marketed by
J.J. Morris - Fishguard 21 West Street Fishguard SA65 9ALPlacebuzz mortgage repayment calculator
Monthly repayment
The Est. Mortgage is for a 25 years repayment mortgage based on a 10% deposit and a 5.5% annual interest. It is only intended as a guide. Make sure you obtain accurate figures from your lender before committing to any mortgage. Your home may be repossessed if you do not keep up repayments on a mortgage.
Cross House Cottage, Mathry - Streetview
DISCLAIMER: Property descriptions and related information displayed on this page are marketing materials provided by J.J. Morris - Fishguard. Placebuzz does not warrant or accept any responsibility for the accuracy or completeness of the property descriptions or related information provided here and they do not constitute property particulars. Please contact J.J. Morris - Fishguard for full details and further information.




