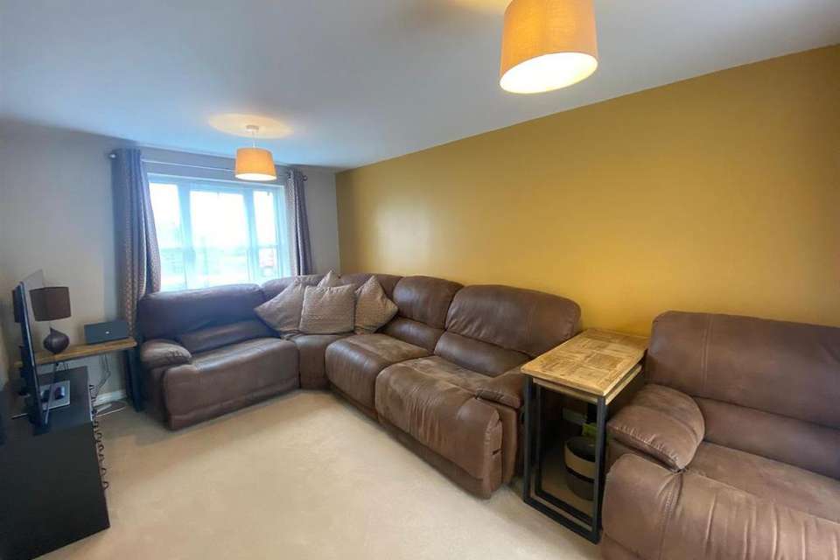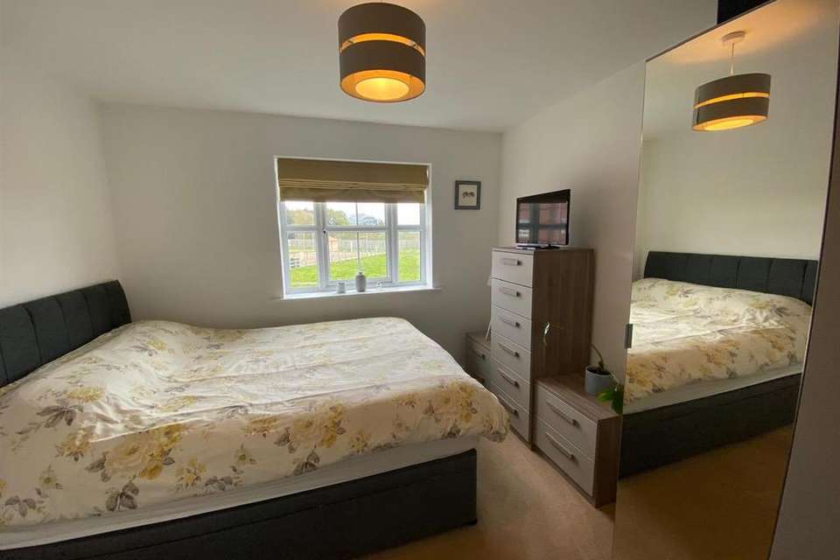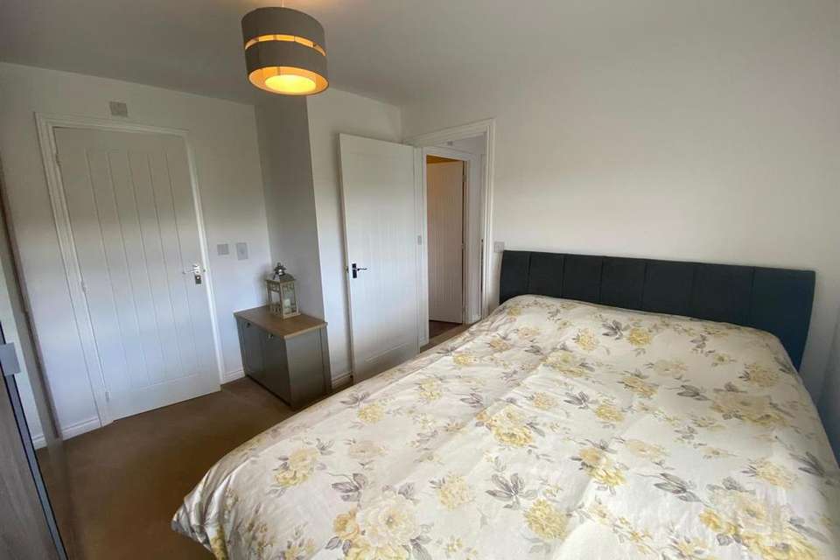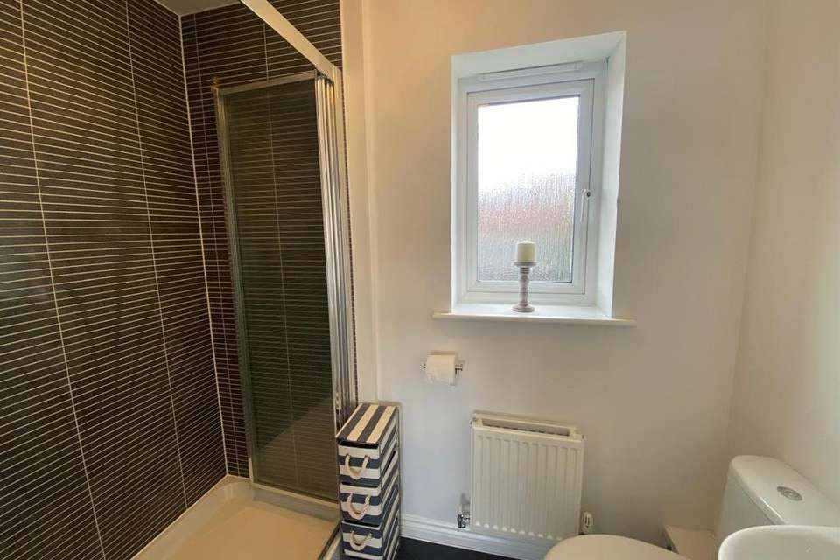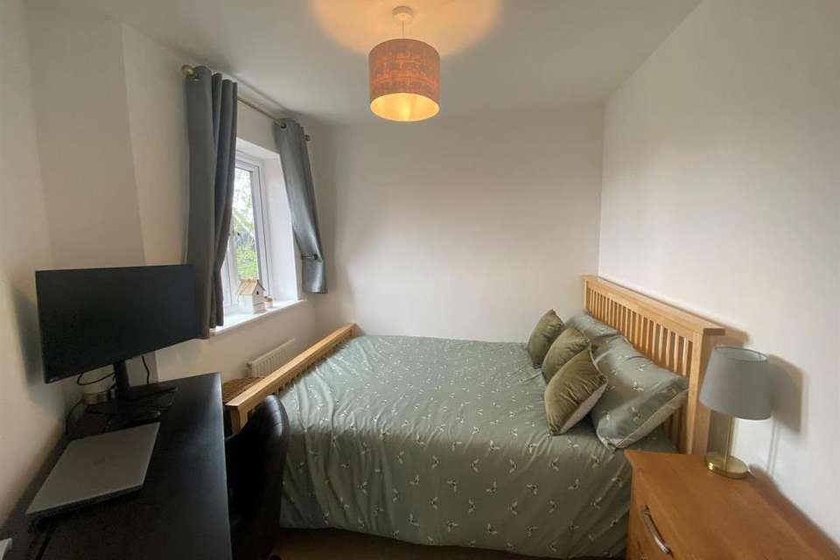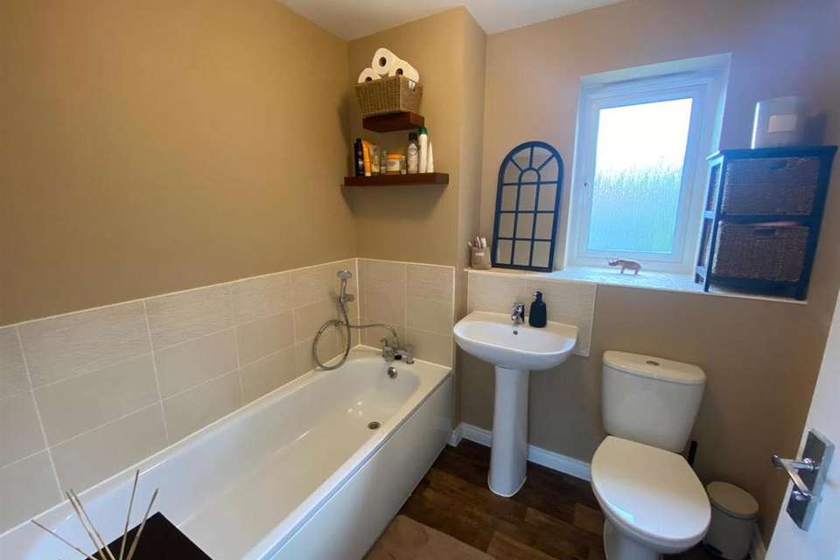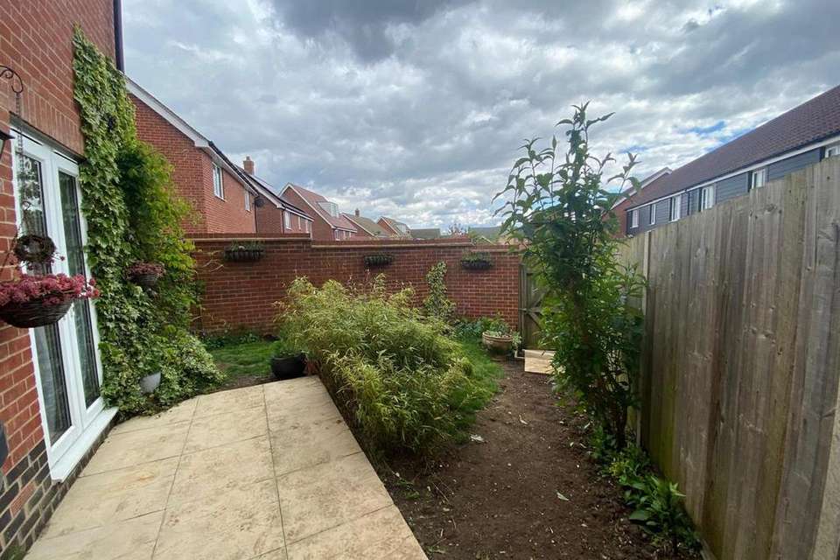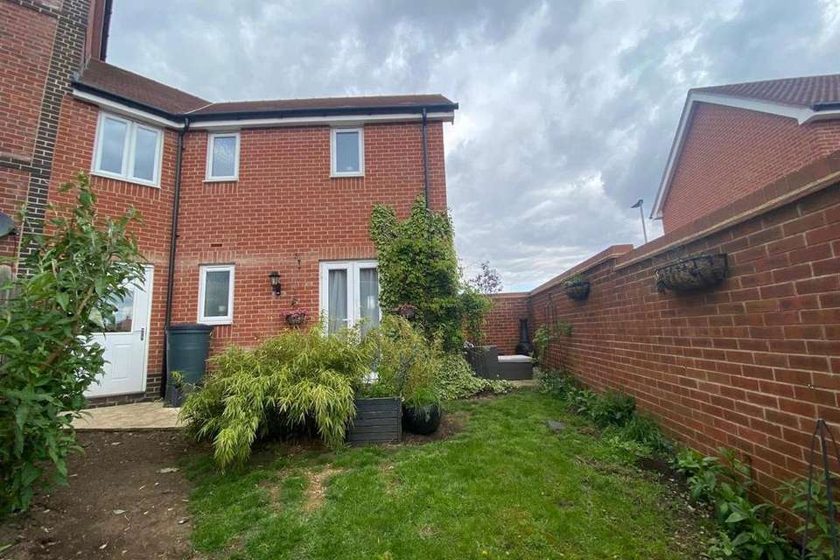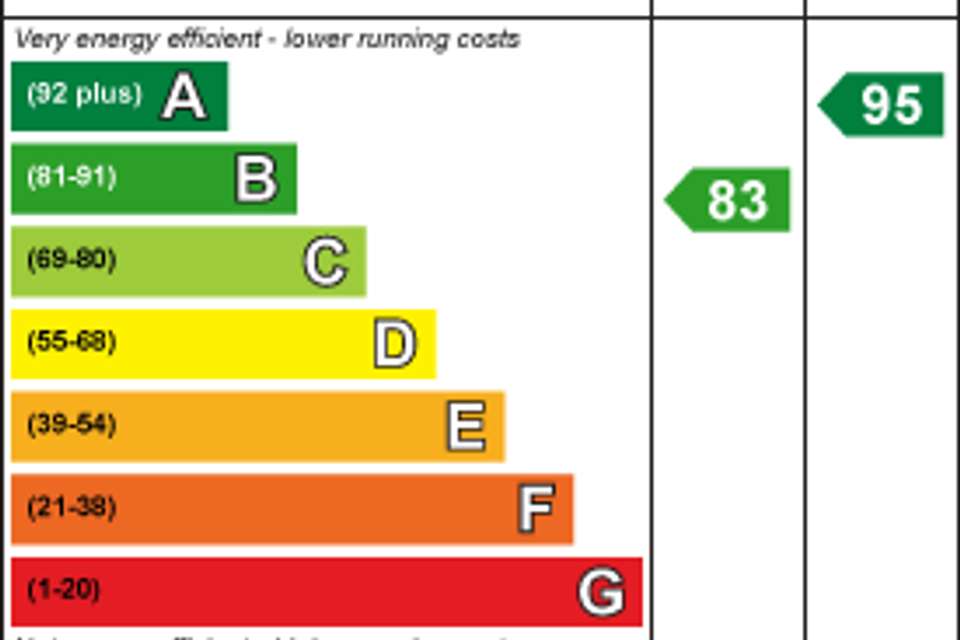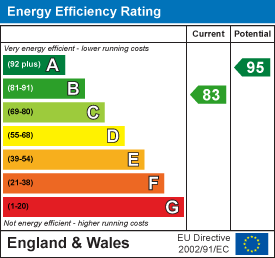3 bedroom town house for sale
Brooke Way, Stowmarket IP14terraced house
bedrooms
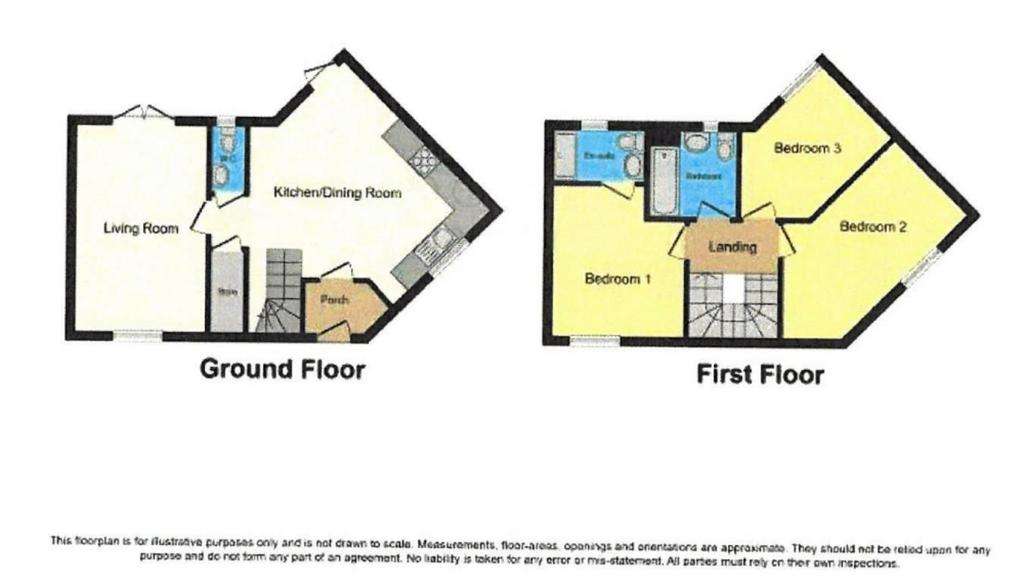
Property photos

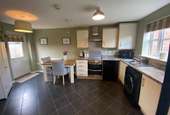
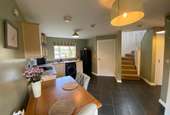

+10
Property description
Bucks Property Agents are delighted to offer for sale this immaculately presented THREE BEDROOM END TERRACE HOME located in the desirable CHILTON HALL area of Stowmarket. The property boasts SEALED UNIT DOUBLE GLAZING, GAS RADIATOR CENTRAL HEATING, KITCHEN/DINER, EN SUITE to MASTER BEDROOM, SINGLE GARAGE and ONE OFF ROAD PARKING SPACE.
Stowmarket itself offers many amenities including local businesses, schools, leisure centre, cinema, restaurants, major supermarkets, Railway Station with main rail links to London Liverpool Street, Bury St Edmunds, Norwich and Cambridge and easy access to the A14 corridor.
The agents would recommend an internal inspection at the earliest opportunity to appreciate this excellent accommodation on offer.
The accommodation on offer is as follows:
Entrance Hall: - With front door, tiled floor and radiator.
Kitchen/Diner: - "Irregular Shaped Room"
With window to front and door to outside, range of high and low level units and stainless steel sink and drainer. Plumbing for washing machine and dishwasher and space for fridge freezer. Electric oven and hob with extractor hood and fan, boiler housed in a cupboard. Stairs to first floor, understairs storage cupboard and tiled floor.
Cloakroom: - With window to rear, tiled floor, low level WC, pedestal basin and radiator.
Sitting Room: - 4.78 x 2.95 (15'8" x 9'8") - With window to front and French doors opening onto the rear garden, TV point and radiator.
First Floor Landing: - With window to front and loft access.
Bedroom One: - 3.07 x 3.51 (10'0" x 11'6") - With window to front and radiator.
En Suite: - With window to rear, double shower in separate cubicle, low level WC, pedestal basin, tiled splashbacks, vinyl flooring and radiator.
Bedroom Two: - 4.50 x 2.44 (14'9" x 8'0") - With window to rear and radiator.
Bedroom Three: - 2.64 x 2.57 (8'7" x 8'5") - With window to front and radiator.
Bathroom: - With window to rear, bath with mixer tap and shower attachment, pedestal basin, low level WC, tiled splashbacks, laminate style flooring and radiator.
Outside: - To the front of the property are shrubs, hedging and pathway leading to the front door. The rear garden comprises of lawn, small patio area, shrubs and the rear garden is walled and fenced all around. A gate to the rear provides access to the garage, which has an up and over door, and one off road parking space to the front.
Stowmarket itself offers many amenities including local businesses, schools, leisure centre, cinema, restaurants, major supermarkets, Railway Station with main rail links to London Liverpool Street, Bury St Edmunds, Norwich and Cambridge and easy access to the A14 corridor.
The agents would recommend an internal inspection at the earliest opportunity to appreciate this excellent accommodation on offer.
The accommodation on offer is as follows:
Entrance Hall: - With front door, tiled floor and radiator.
Kitchen/Diner: - "Irregular Shaped Room"
With window to front and door to outside, range of high and low level units and stainless steel sink and drainer. Plumbing for washing machine and dishwasher and space for fridge freezer. Electric oven and hob with extractor hood and fan, boiler housed in a cupboard. Stairs to first floor, understairs storage cupboard and tiled floor.
Cloakroom: - With window to rear, tiled floor, low level WC, pedestal basin and radiator.
Sitting Room: - 4.78 x 2.95 (15'8" x 9'8") - With window to front and French doors opening onto the rear garden, TV point and radiator.
First Floor Landing: - With window to front and loft access.
Bedroom One: - 3.07 x 3.51 (10'0" x 11'6") - With window to front and radiator.
En Suite: - With window to rear, double shower in separate cubicle, low level WC, pedestal basin, tiled splashbacks, vinyl flooring and radiator.
Bedroom Two: - 4.50 x 2.44 (14'9" x 8'0") - With window to rear and radiator.
Bedroom Three: - 2.64 x 2.57 (8'7" x 8'5") - With window to front and radiator.
Bathroom: - With window to rear, bath with mixer tap and shower attachment, pedestal basin, low level WC, tiled splashbacks, laminate style flooring and radiator.
Outside: - To the front of the property are shrubs, hedging and pathway leading to the front door. The rear garden comprises of lawn, small patio area, shrubs and the rear garden is walled and fenced all around. A gate to the rear provides access to the garage, which has an up and over door, and one off road parking space to the front.
Interested in this property?
Council tax
First listed
2 weeks agoEnergy Performance Certificate
Brooke Way, Stowmarket IP14
Marketed by
Bucks Property - Stowmarket 3 Market Place Stowmarket IP14 1DTPlacebuzz mortgage repayment calculator
Monthly repayment
The Est. Mortgage is for a 25 years repayment mortgage based on a 10% deposit and a 5.5% annual interest. It is only intended as a guide. Make sure you obtain accurate figures from your lender before committing to any mortgage. Your home may be repossessed if you do not keep up repayments on a mortgage.
Brooke Way, Stowmarket IP14 - Streetview
DISCLAIMER: Property descriptions and related information displayed on this page are marketing materials provided by Bucks Property - Stowmarket. Placebuzz does not warrant or accept any responsibility for the accuracy or completeness of the property descriptions or related information provided here and they do not constitute property particulars. Please contact Bucks Property - Stowmarket for full details and further information.




