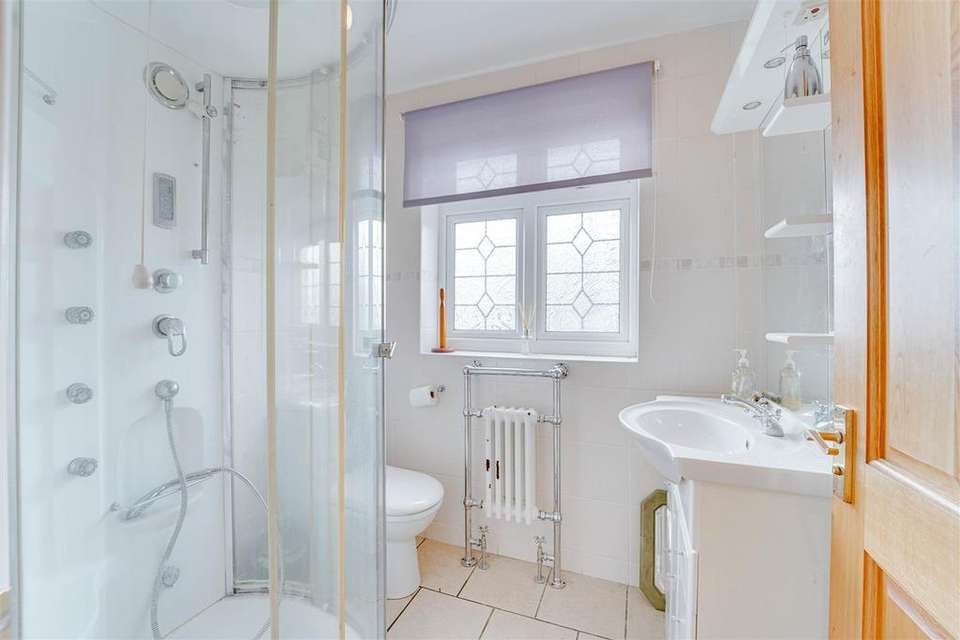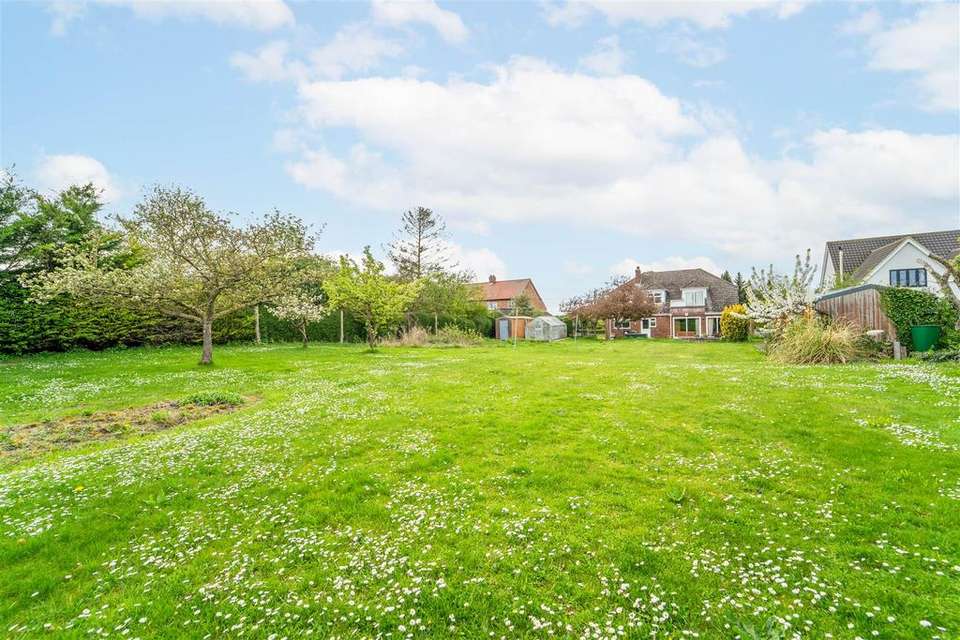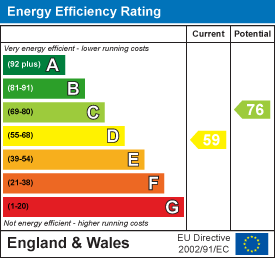5 bedroom detached house for sale
Swaffham Road, Cambridge CB25detached house
bedrooms
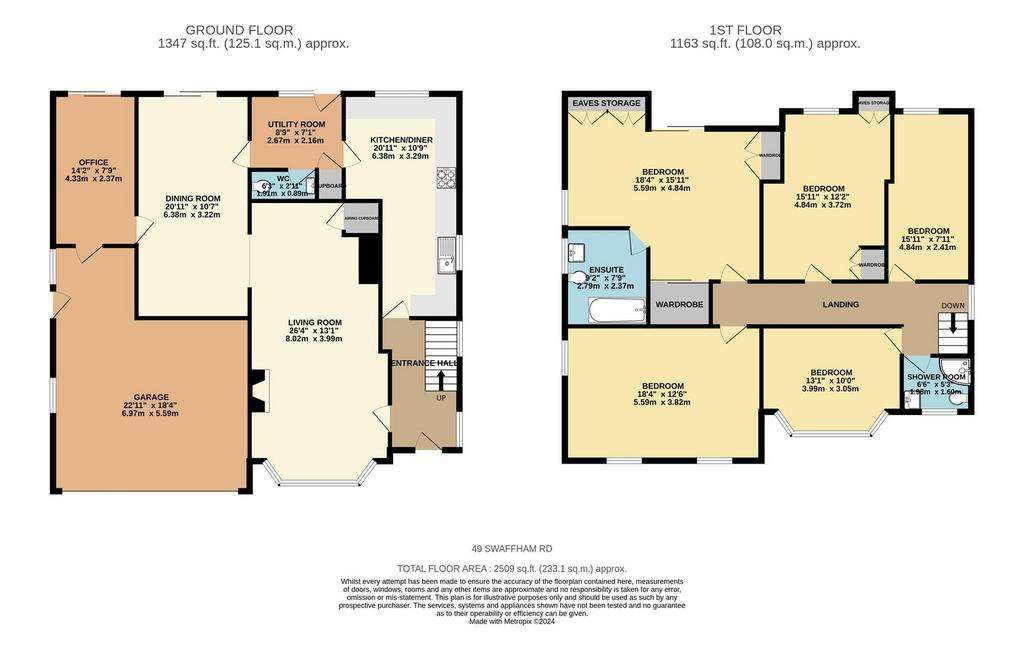
Property photos

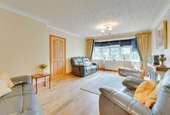


+29
Property description
A detached family home set on the edge of this thriving and well served village and enjoying a sizeable plot and fabulous gardens.
This established property has been cleverly extended over the years and offers generous size rooms throughout. Boasting accommodation to include a spacious entrance hall, kitchen/breakfast room, utility room, living room, dining room, five bedrooms with en-suite to master and a family bathroom.
Externally the property offers delightful gardens, extensive driveway and garage facilities.
No chain - viewing is highly recommended
EPC D
Council Tax E (East Cambridgeshire)
Accommodation Details: - Fully glazed front entrance door through to the:
Entrance Hall - Laid wooden flooring, radiator, modern staircase rising to the first floor, windows to the side aspect and door through to the:
Living Room - 8.03m x 3.99m (26'4" x 13'1") - Spacious living room with featured open fireplace with wooden mantel, TV connection point, radiator, laid wooden flooring, bay fronted window and archway through to the:
Dining Room - 6.38 x 3.22 (20'11" x 10'6") - laid wooden flooring, radiator and sliding doors out to the rear garden.
Kitchen/Diner - 6.38 x 3.29 (20'11" x 10'9") - Modern fitted kitchen with a range of matching eye and base level storage units with working granite surfaces over, tiled splashback areas, inset stainless steel sink and drainer with mixer tap, breakfast bar, range cooker and extractor hood above, space for American style fridge/freezer and dishwasher. Radiator, LVT flooring, Window to the side and rear aspect.
Utility Room - 2.67 x 2.16 (8'9" x 7'1") - With space for washing machine, tiled flooring, radiator, boiler and door out to the rear garden.
Office - 4.33 x 2.37 (14'2" x 7'9") - With radiator and sliding doors out to the rear aspect.
Wc - 1.91 x 0.89 (6'3" x 2'11") - Comprising low level WC and wash hand basin, extractor.
First Floor Landing - Laid wooden flooring, radiator and window to the side aspect.
Bedroom 1 - 5.59m x 4.85m (18'4" x 15'11") - Large sized bedroom with built in sliding floor wardrobes, further storage cupboards, eaves storage, radiator, window to the side aspect and sliding doors out to the balcony looking over the rear gardens. Door through to the:
En-Suite - 2.79m x 2.36m (9'2" x 7'9") - Four piece white suite comprising of a low level WC, wash basin with vanity cupboards under, steps up to the panelled bath with wall mounted shower and rainfall shower head, tiled walls and flooring, heated towel rail and obscured window to the side aspect.
Bedroom 2 - 5.59 x 3.82 (18'4" x 12'6") - Double bedroom with radiator, windows to the front and side aspect.
Bedroom 3 - 4.85m x 3.71m (15'11" x 12'2") - Double bedroom with eaves storage, radiator and window to the rear aspect.
Bedroom 4 - 3.99 x 3.05 (13'1" x 10'0") - Double bedroom with radiator and bay fronted window.
Bedroom 5 - 4.85m x 2.41m (15'11" x 7'11") - With radiator and to the rear aspect.
Shower Room - 1.98m x 1.60m (6'6" x 5'3") - Three piece suite comprising of a low level WC, wash basin with vanity cupboards under, enclosed shower cubicle with jets, tiled walls and flooring, radiator and obscured window to the front aspect.
Outside - Rear - Well established substantial rear garden well stock with a variety of mature tree, shrubs and flowers with views over looking open fields. Paved patio area, greenhouse, pond and a further two timber garden sheds.
Outside - Front - Well presented frontage with high hedging creating privacy, laid shingle with pathways leading up to the front entrance and side pedestrian gate, bloc driveway leading up the garage and a further gate with access to the rear garden.
Garage - 6.97 x 5.59 (22'10" x 18'4") - With power and lighting, electric roller door, windows and external door to the side aspect.
Property Information: - Maintenance fee - N/A
EPC - D
Tenure - Freehold
Council Tax Band - E (East Cambs)
Property Type - Detached
Property Construction - Standard
Number & Types of Room - Please refer to the floorplan
Square Meters - 204 SQM
Parking - Driveway & Garage
Electric Supply - Mains
Water Supply - Mains
Sewerage - Mains
Heating sources - Gas
Broadband Connected - TBC
Broadband Type - Ultrafast available, 1000Mbps download, 100Mbps upload
Mobile Signal/Coverage - Likely
Rights of Way, Easements, Covenants - None that the vendor is aware of
This established property has been cleverly extended over the years and offers generous size rooms throughout. Boasting accommodation to include a spacious entrance hall, kitchen/breakfast room, utility room, living room, dining room, five bedrooms with en-suite to master and a family bathroom.
Externally the property offers delightful gardens, extensive driveway and garage facilities.
No chain - viewing is highly recommended
EPC D
Council Tax E (East Cambridgeshire)
Accommodation Details: - Fully glazed front entrance door through to the:
Entrance Hall - Laid wooden flooring, radiator, modern staircase rising to the first floor, windows to the side aspect and door through to the:
Living Room - 8.03m x 3.99m (26'4" x 13'1") - Spacious living room with featured open fireplace with wooden mantel, TV connection point, radiator, laid wooden flooring, bay fronted window and archway through to the:
Dining Room - 6.38 x 3.22 (20'11" x 10'6") - laid wooden flooring, radiator and sliding doors out to the rear garden.
Kitchen/Diner - 6.38 x 3.29 (20'11" x 10'9") - Modern fitted kitchen with a range of matching eye and base level storage units with working granite surfaces over, tiled splashback areas, inset stainless steel sink and drainer with mixer tap, breakfast bar, range cooker and extractor hood above, space for American style fridge/freezer and dishwasher. Radiator, LVT flooring, Window to the side and rear aspect.
Utility Room - 2.67 x 2.16 (8'9" x 7'1") - With space for washing machine, tiled flooring, radiator, boiler and door out to the rear garden.
Office - 4.33 x 2.37 (14'2" x 7'9") - With radiator and sliding doors out to the rear aspect.
Wc - 1.91 x 0.89 (6'3" x 2'11") - Comprising low level WC and wash hand basin, extractor.
First Floor Landing - Laid wooden flooring, radiator and window to the side aspect.
Bedroom 1 - 5.59m x 4.85m (18'4" x 15'11") - Large sized bedroom with built in sliding floor wardrobes, further storage cupboards, eaves storage, radiator, window to the side aspect and sliding doors out to the balcony looking over the rear gardens. Door through to the:
En-Suite - 2.79m x 2.36m (9'2" x 7'9") - Four piece white suite comprising of a low level WC, wash basin with vanity cupboards under, steps up to the panelled bath with wall mounted shower and rainfall shower head, tiled walls and flooring, heated towel rail and obscured window to the side aspect.
Bedroom 2 - 5.59 x 3.82 (18'4" x 12'6") - Double bedroom with radiator, windows to the front and side aspect.
Bedroom 3 - 4.85m x 3.71m (15'11" x 12'2") - Double bedroom with eaves storage, radiator and window to the rear aspect.
Bedroom 4 - 3.99 x 3.05 (13'1" x 10'0") - Double bedroom with radiator and bay fronted window.
Bedroom 5 - 4.85m x 2.41m (15'11" x 7'11") - With radiator and to the rear aspect.
Shower Room - 1.98m x 1.60m (6'6" x 5'3") - Three piece suite comprising of a low level WC, wash basin with vanity cupboards under, enclosed shower cubicle with jets, tiled walls and flooring, radiator and obscured window to the front aspect.
Outside - Rear - Well established substantial rear garden well stock with a variety of mature tree, shrubs and flowers with views over looking open fields. Paved patio area, greenhouse, pond and a further two timber garden sheds.
Outside - Front - Well presented frontage with high hedging creating privacy, laid shingle with pathways leading up to the front entrance and side pedestrian gate, bloc driveway leading up the garage and a further gate with access to the rear garden.
Garage - 6.97 x 5.59 (22'10" x 18'4") - With power and lighting, electric roller door, windows and external door to the side aspect.
Property Information: - Maintenance fee - N/A
EPC - D
Tenure - Freehold
Council Tax Band - E (East Cambs)
Property Type - Detached
Property Construction - Standard
Number & Types of Room - Please refer to the floorplan
Square Meters - 204 SQM
Parking - Driveway & Garage
Electric Supply - Mains
Water Supply - Mains
Sewerage - Mains
Heating sources - Gas
Broadband Connected - TBC
Broadband Type - Ultrafast available, 1000Mbps download, 100Mbps upload
Mobile Signal/Coverage - Likely
Rights of Way, Easements, Covenants - None that the vendor is aware of
Interested in this property?
Council tax
First listed
Last weekEnergy Performance Certificate
Swaffham Road, Cambridge CB25
Marketed by
Morris Armitage - Burwell 63 High St Burwell, Cambridgeshire CB25 0HDPlacebuzz mortgage repayment calculator
Monthly repayment
The Est. Mortgage is for a 25 years repayment mortgage based on a 10% deposit and a 5.5% annual interest. It is only intended as a guide. Make sure you obtain accurate figures from your lender before committing to any mortgage. Your home may be repossessed if you do not keep up repayments on a mortgage.
Swaffham Road, Cambridge CB25 - Streetview
DISCLAIMER: Property descriptions and related information displayed on this page are marketing materials provided by Morris Armitage - Burwell. Placebuzz does not warrant or accept any responsibility for the accuracy or completeness of the property descriptions or related information provided here and they do not constitute property particulars. Please contact Morris Armitage - Burwell for full details and further information.















