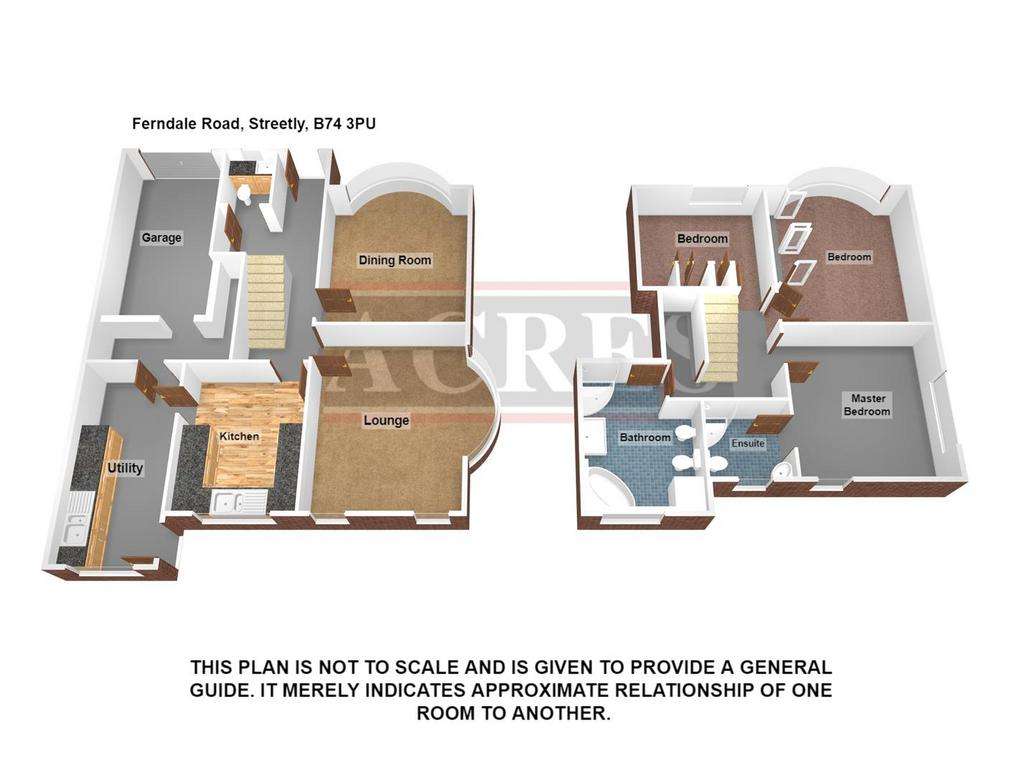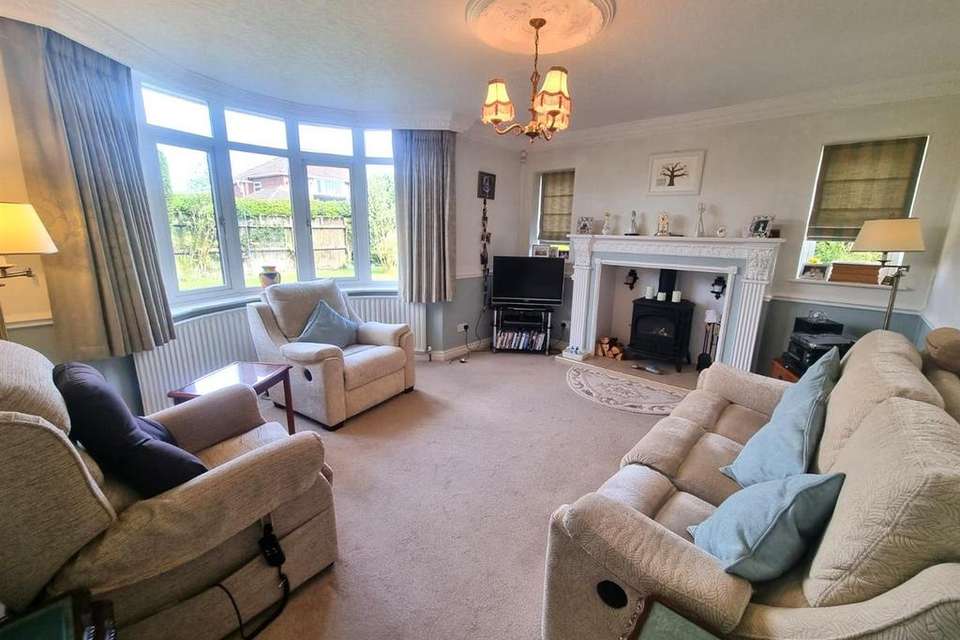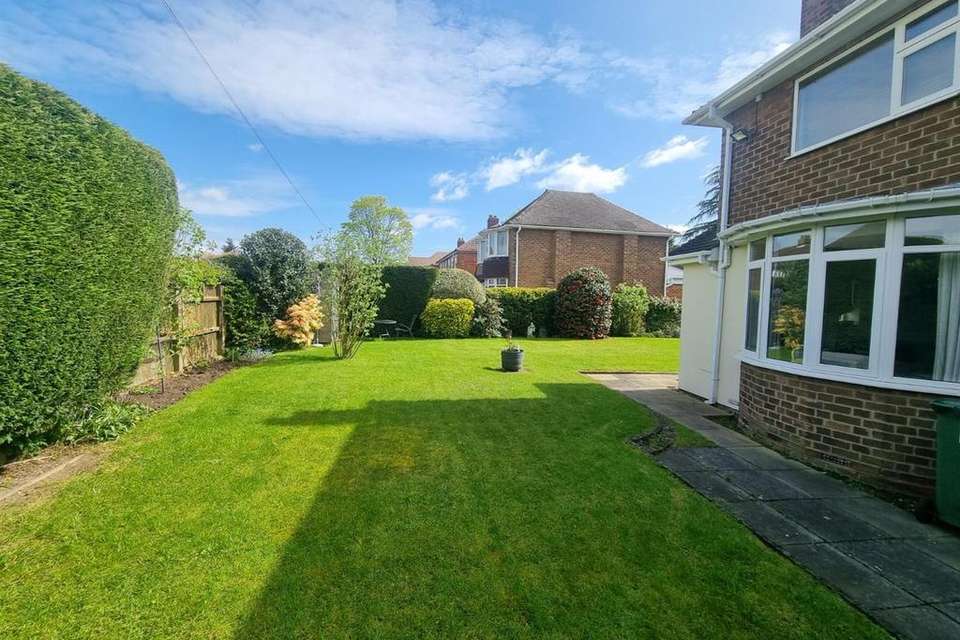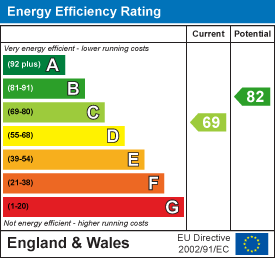3 bedroom detached house for sale
Ferndale Road, Streetlydetached house
bedrooms

Property photos




+13
Property description
This well presented and spacious, freehold, traditional styled, detached family home, is set in a well regarded and convenient location, occupying a corner plot, within short walking distance of shopping facilities and public transport links readily available. The property is additionally served by well regarded schooling for all ages and benefits from the provision of pvc double glazing and gas central heating (both where specified). Briefly comprising of reception hallway having guests cloakroom/wc off, rear lounge and dining room, fitted kitchen with utility room off, to the first floor there are three good sized bedrooms, bedroom one having en-suite and an additional family bathroom. Externally there is a mature rear garden and garage, all of which to fully appreciate, we highly recommend an internal inspection. A freehold property set in council tax band E.
Set back from the roadway behind a lawned garden flanked by paved driveway providing off road parking.
RECEPTION HALLWAY: Radiator, stairs off to first floor, doors to:
GUESTS CLOAKROOM/WC: Featured frosted window to front, integrated low flushing wc, integrated wash hand basin, radiator.
LOUNGE: 14'6" max x 13'9" max into bay Double glazed bay window to side, two double glazed windows to rear, radiator
DINING ROOM: 14'5" max into bay x 11'5" max Double glazed window to side, double glazed bay window to front, radiator.
FITTED KITCHEN: 11'4" x 9'1" Double glazed window to rear, there is a range of eye and base level units with work surfaces over incorporating one and a half bowl single drainer sink unit, fitted hob and oven, tiled splash backs, radiator, door off to:
UTILITY ROOM: Double glazed window to rear, base level units with work surfaces over incorporating one and half bowl sink/drainer unit, tiled splash backs, radiator, door to side and further door to garage.
STAIRS TO FIRST FLOOR LANDING: Built-in cupboard, loft access, doors off to:
BEDROOM ONE: 12' x 11'5" Double glazed windows to side and rear, radiator, door to:
EN-SUITE: Frosted double glazed window to rear, matching suite comprising shower unit with built-in shower, low flushing wc, wash hand basin, heated towel rail, part tiled walls.
BEDROOM TWO: 14'11" max into bay x 11'5" max into wardrobes Double glazed window to side, double glazed bay window to front, radiator, a range of fitted wardrobes.
BEDROOM THREE: 10'3" max / 7'6" min (sloping ceiling) x 8'11" max Double glazed box window to front, radiator, built-in cupboard.
FAMILY BATHROOM: Double glazed frosted window to rear, matching suite comprising corner bath, shower cubicle with built-in shower, low flushing wc, bidet, pedestal wash hand basin, part tiled walls, heated towel rail.
OUTSIDE: Wrap around paved patio area and lawned garden beyond, pedestrian gate gives access to the front of the property.
GARAGE: 14'4" x 8' Up and over door to front. (Please check the suitability of this garage for your own vehicle)
Set back from the roadway behind a lawned garden flanked by paved driveway providing off road parking.
RECEPTION HALLWAY: Radiator, stairs off to first floor, doors to:
GUESTS CLOAKROOM/WC: Featured frosted window to front, integrated low flushing wc, integrated wash hand basin, radiator.
LOUNGE: 14'6" max x 13'9" max into bay Double glazed bay window to side, two double glazed windows to rear, radiator
DINING ROOM: 14'5" max into bay x 11'5" max Double glazed window to side, double glazed bay window to front, radiator.
FITTED KITCHEN: 11'4" x 9'1" Double glazed window to rear, there is a range of eye and base level units with work surfaces over incorporating one and a half bowl single drainer sink unit, fitted hob and oven, tiled splash backs, radiator, door off to:
UTILITY ROOM: Double glazed window to rear, base level units with work surfaces over incorporating one and half bowl sink/drainer unit, tiled splash backs, radiator, door to side and further door to garage.
STAIRS TO FIRST FLOOR LANDING: Built-in cupboard, loft access, doors off to:
BEDROOM ONE: 12' x 11'5" Double glazed windows to side and rear, radiator, door to:
EN-SUITE: Frosted double glazed window to rear, matching suite comprising shower unit with built-in shower, low flushing wc, wash hand basin, heated towel rail, part tiled walls.
BEDROOM TWO: 14'11" max into bay x 11'5" max into wardrobes Double glazed window to side, double glazed bay window to front, radiator, a range of fitted wardrobes.
BEDROOM THREE: 10'3" max / 7'6" min (sloping ceiling) x 8'11" max Double glazed box window to front, radiator, built-in cupboard.
FAMILY BATHROOM: Double glazed frosted window to rear, matching suite comprising corner bath, shower cubicle with built-in shower, low flushing wc, bidet, pedestal wash hand basin, part tiled walls, heated towel rail.
OUTSIDE: Wrap around paved patio area and lawned garden beyond, pedestrian gate gives access to the front of the property.
GARAGE: 14'4" x 8' Up and over door to front. (Please check the suitability of this garage for your own vehicle)
Interested in this property?
Council tax
First listed
Last weekEnergy Performance Certificate
Ferndale Road, Streetly
Marketed by
Acres Estate Agents - Four Oaks Sales 74a Walsall Road, Four Oaks Sutton Coldfield, West Midlands B74 4QYPlacebuzz mortgage repayment calculator
Monthly repayment
The Est. Mortgage is for a 25 years repayment mortgage based on a 10% deposit and a 5.5% annual interest. It is only intended as a guide. Make sure you obtain accurate figures from your lender before committing to any mortgage. Your home may be repossessed if you do not keep up repayments on a mortgage.
Ferndale Road, Streetly - Streetview
DISCLAIMER: Property descriptions and related information displayed on this page are marketing materials provided by Acres Estate Agents - Four Oaks Sales. Placebuzz does not warrant or accept any responsibility for the accuracy or completeness of the property descriptions or related information provided here and they do not constitute property particulars. Please contact Acres Estate Agents - Four Oaks Sales for full details and further information.


















