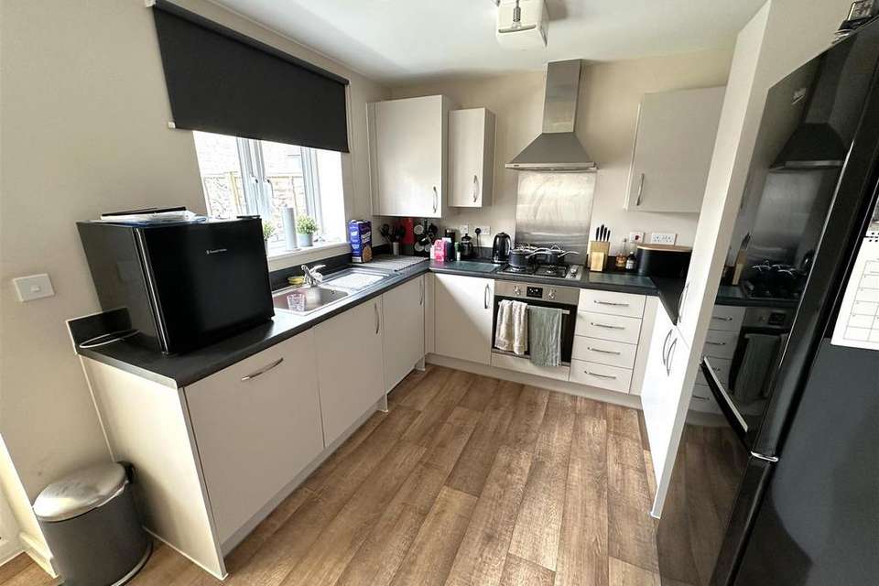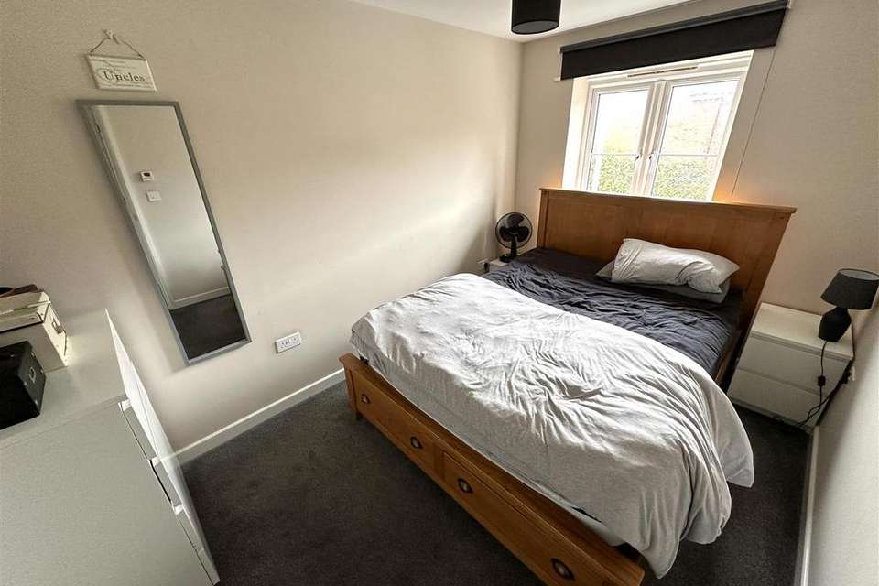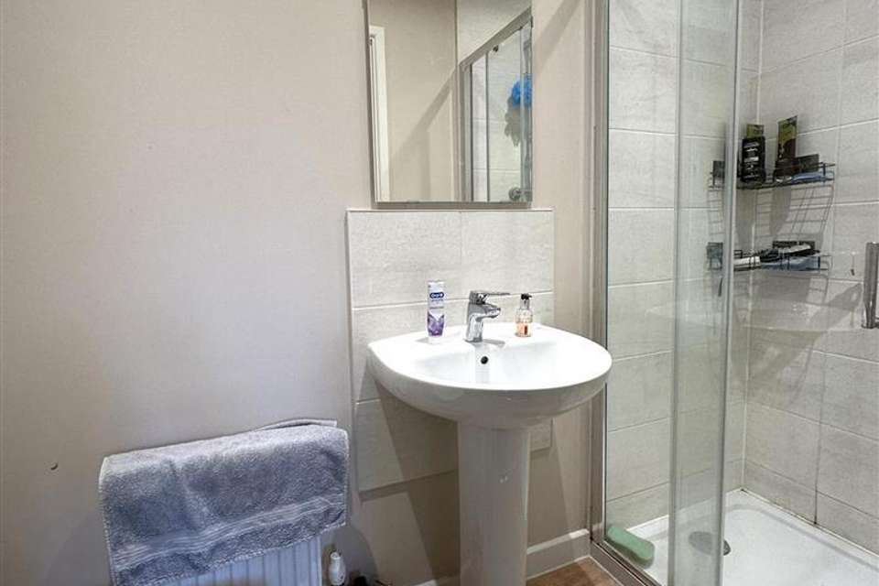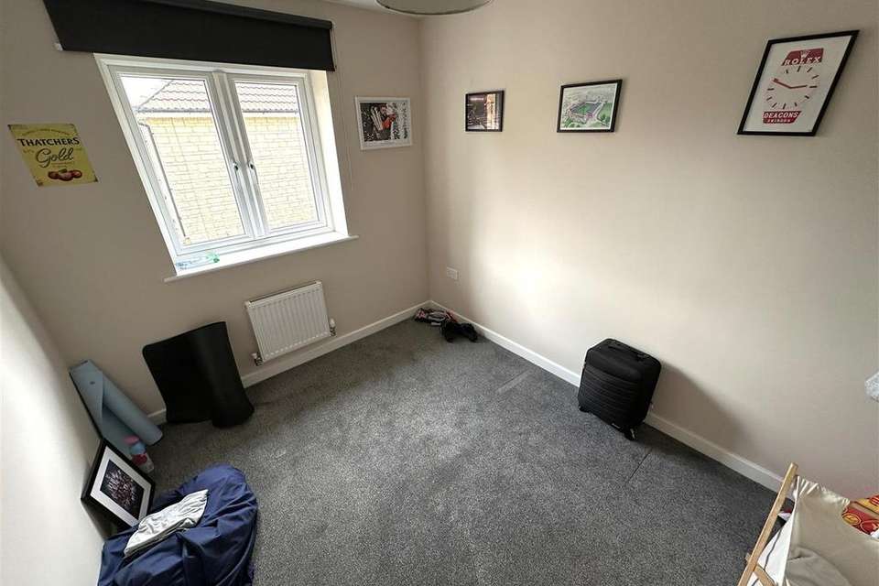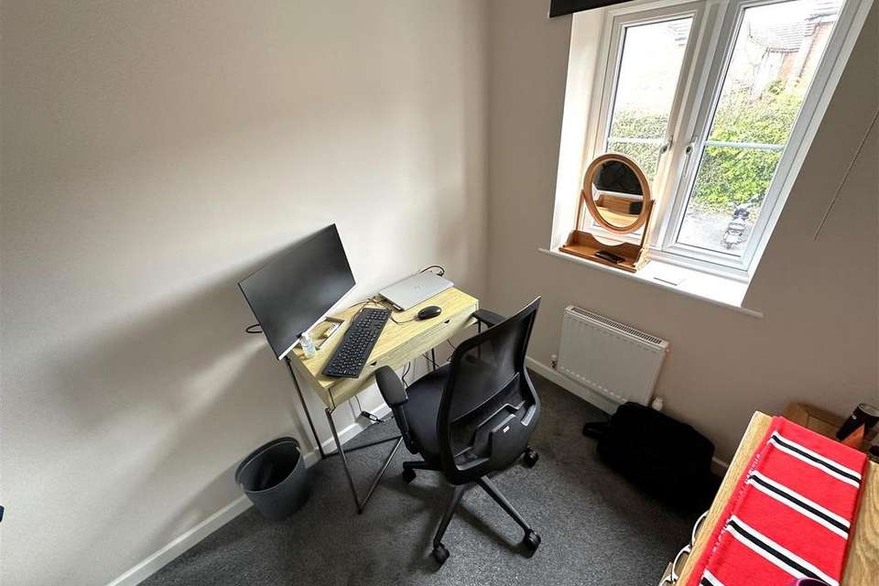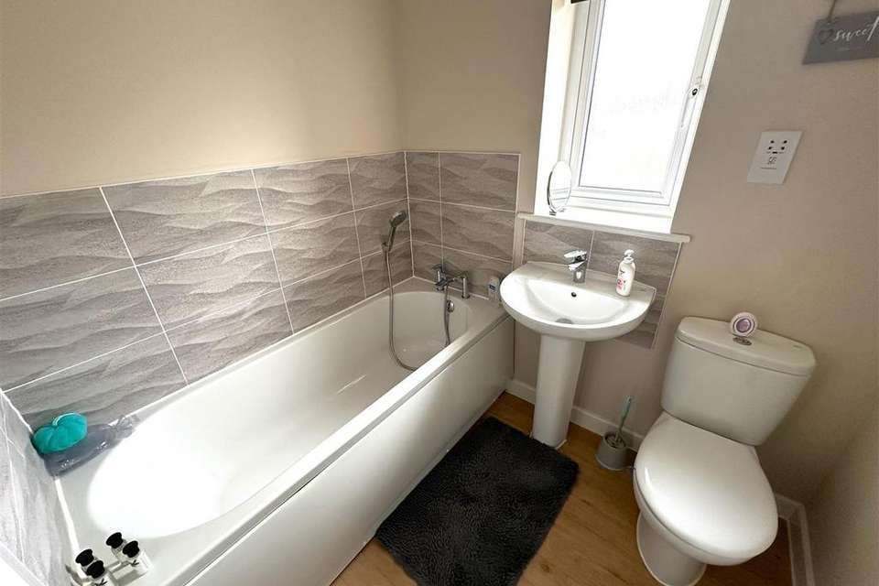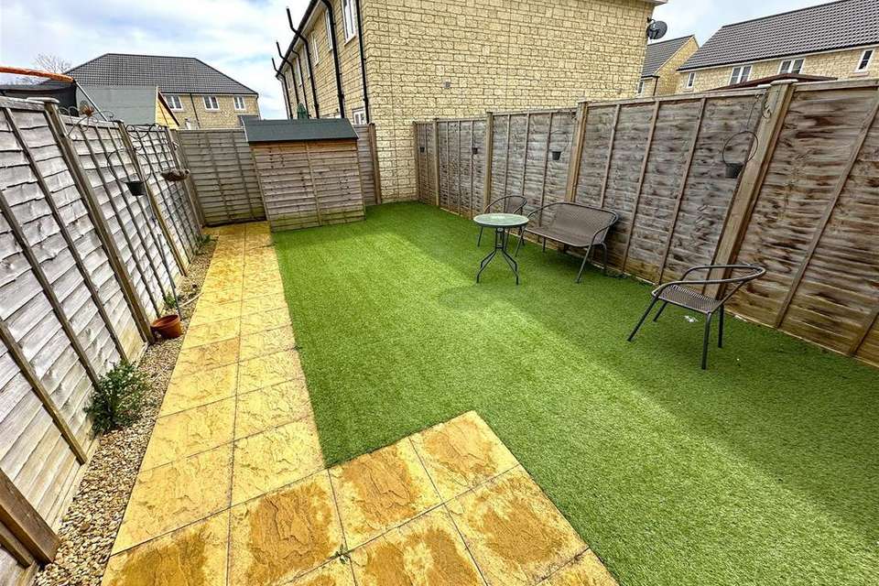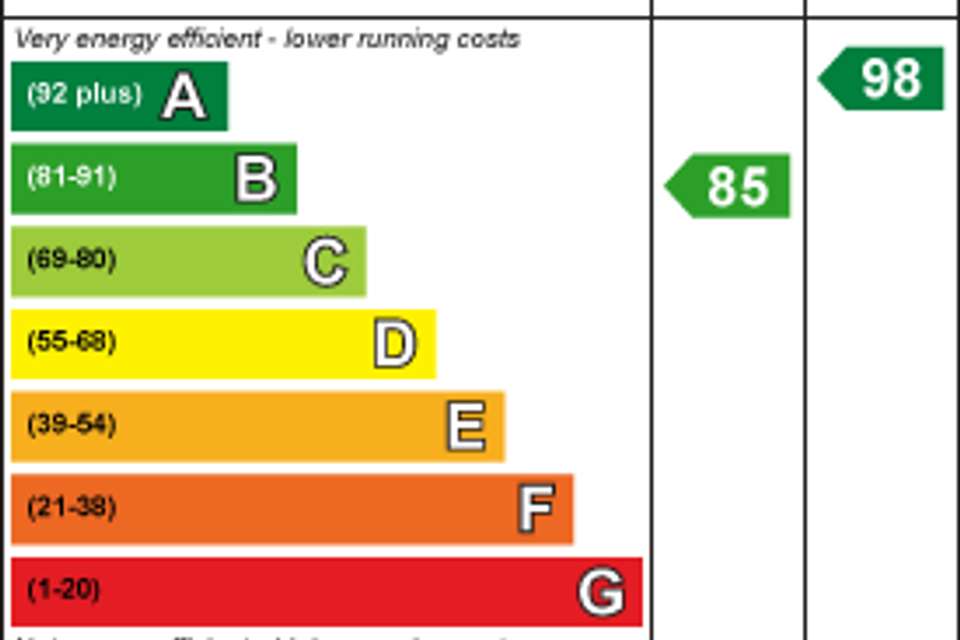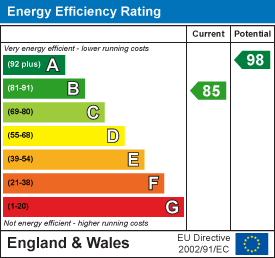3 bedroom terraced house for sale
Greenfields Close, Chippenhamterraced house
bedrooms
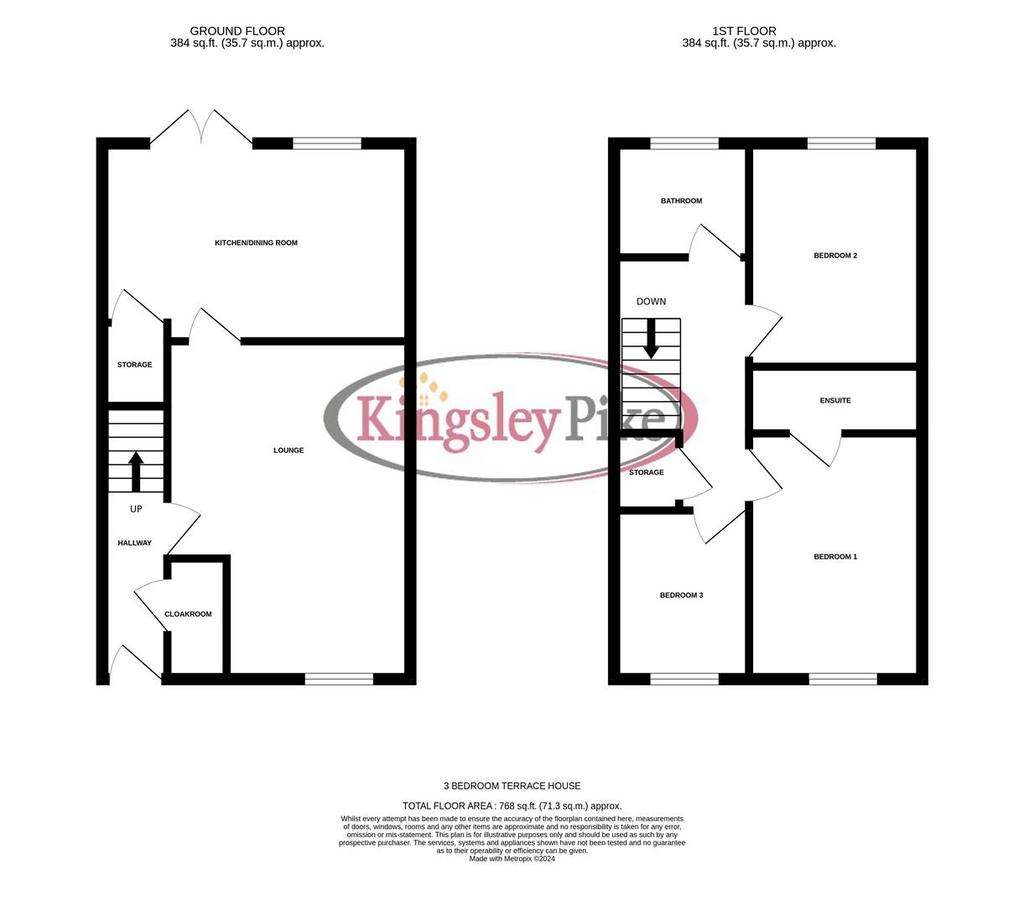
Property photos

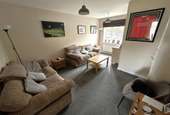
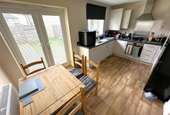
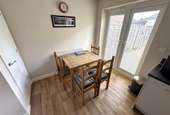
+8
Property description
Offered for sale is a 25% share of this well presented terraced home located on the Western Side of Chippenham convenient for access in and out of the Town. Comprising; entrance hall, cloakroom, lounge, kitchen/dining room, three bedrooms, en suite shower room to the main and family bathroom. To the rear the garden is laid to patio and artificial lawn and to the front there are two parking spaces. Please see notes within the details for more information on the shared ownership fees and process. NO ONWARD CHAIN.
Entrance Hall - Front door, radiator, stairs to the first floor, door to the cloakroom and door to the lounge.
Cloakroom - Double glazed window to the front, radiator, toilet and wash hand basin.
Lounge - 4.95m x 3.58m maximum (16'03" x 11'09" maximum) - Double glazed window to the front, radiator and door to the kitchen/dining room.
Kitchen/Dining Room - 4.52m x 2.90m (14'10" x 9'06") - Double glazed window and double glazed French doors to the rear, space for a table and chairs, under stairs storage cupboard, radiator, range of floor and wall mounted units, stainless steel sink and drainer, gas hob, extractor fan, electric oven, integral dishwasher and washing machine, space for a fridge/freezer.
Landing - Loft access, doors to all bedrooms, the bathroom and airing cupboard.
Bedroom One - 3.61m x 2.39m (11'10" x 7'10") - Double glazed window to the front, radiator and door to the en suite.
En Suite - 2.44m x 0.99m (8' x 3'03") - Toilet, wash hand basin, radiator and shower cubicle.
Bedroom Two - 3.12m x 2.44m (10'03" x 8') - Double glazed window to the rear and radiator.
Bedroom Three - 2.49m x 1.98m (8'02" x 6'06") - Double glazed window to the front and radiator.
Bathroom - 1.85m x 1.68m (6'01" x 5'06") - Double glazed window to the rear, radiator, toilet, wash hand basin and bath with shower attachment.
Rear Garden - Laid to areas of patio and artificial lawn with garden shed and gated rear access.
Parking Spaces - There are two numbered parking spaces located to the front of the property.
Tenure - We are advised that the property is Leasehold and has 121 years remaining as of April 2024.
Shared Ownership - Full market value - £290,000
Share % - 25%
Share value - £72,500
Rent - £545.10pcm
Service charge - £21.91pcm
Staircasing restrictions - None, able to staircase to 100%.
Lease term - 121 years remaining
All prospective buyers will be required to complete a financial assessment before a sale can be agreed. Prospective buyers will also need to complete and return pages 11 and 12 of the 'Shared Ownership Guide' Please contact us to be sent these documents.
Council Tax - We are advised by the .gov website that the property is band C.
Entrance Hall - Front door, radiator, stairs to the first floor, door to the cloakroom and door to the lounge.
Cloakroom - Double glazed window to the front, radiator, toilet and wash hand basin.
Lounge - 4.95m x 3.58m maximum (16'03" x 11'09" maximum) - Double glazed window to the front, radiator and door to the kitchen/dining room.
Kitchen/Dining Room - 4.52m x 2.90m (14'10" x 9'06") - Double glazed window and double glazed French doors to the rear, space for a table and chairs, under stairs storage cupboard, radiator, range of floor and wall mounted units, stainless steel sink and drainer, gas hob, extractor fan, electric oven, integral dishwasher and washing machine, space for a fridge/freezer.
Landing - Loft access, doors to all bedrooms, the bathroom and airing cupboard.
Bedroom One - 3.61m x 2.39m (11'10" x 7'10") - Double glazed window to the front, radiator and door to the en suite.
En Suite - 2.44m x 0.99m (8' x 3'03") - Toilet, wash hand basin, radiator and shower cubicle.
Bedroom Two - 3.12m x 2.44m (10'03" x 8') - Double glazed window to the rear and radiator.
Bedroom Three - 2.49m x 1.98m (8'02" x 6'06") - Double glazed window to the front and radiator.
Bathroom - 1.85m x 1.68m (6'01" x 5'06") - Double glazed window to the rear, radiator, toilet, wash hand basin and bath with shower attachment.
Rear Garden - Laid to areas of patio and artificial lawn with garden shed and gated rear access.
Parking Spaces - There are two numbered parking spaces located to the front of the property.
Tenure - We are advised that the property is Leasehold and has 121 years remaining as of April 2024.
Shared Ownership - Full market value - £290,000
Share % - 25%
Share value - £72,500
Rent - £545.10pcm
Service charge - £21.91pcm
Staircasing restrictions - None, able to staircase to 100%.
Lease term - 121 years remaining
All prospective buyers will be required to complete a financial assessment before a sale can be agreed. Prospective buyers will also need to complete and return pages 11 and 12 of the 'Shared Ownership Guide' Please contact us to be sent these documents.
Council Tax - We are advised by the .gov website that the property is band C.
Interested in this property?
Council tax
First listed
TodayEnergy Performance Certificate
Greenfields Close, Chippenham
Marketed by
Kingsley Pike - Chippenham 63 New Road Chippenham, Wiltshire SN15 1ESPlacebuzz mortgage repayment calculator
Monthly repayment
The Est. Mortgage is for a 25 years repayment mortgage based on a 10% deposit and a 5.5% annual interest. It is only intended as a guide. Make sure you obtain accurate figures from your lender before committing to any mortgage. Your home may be repossessed if you do not keep up repayments on a mortgage.
Greenfields Close, Chippenham - Streetview
DISCLAIMER: Property descriptions and related information displayed on this page are marketing materials provided by Kingsley Pike - Chippenham. Placebuzz does not warrant or accept any responsibility for the accuracy or completeness of the property descriptions or related information provided here and they do not constitute property particulars. Please contact Kingsley Pike - Chippenham for full details and further information.





