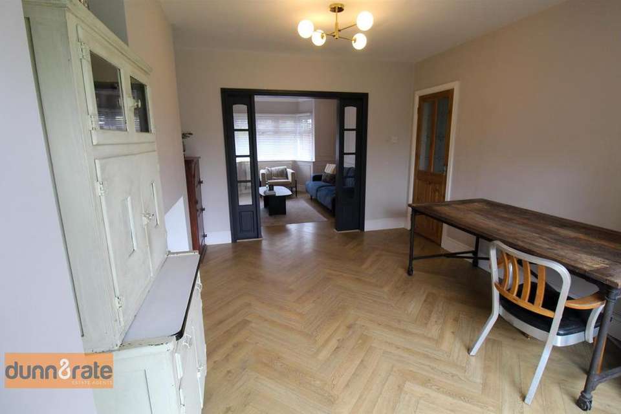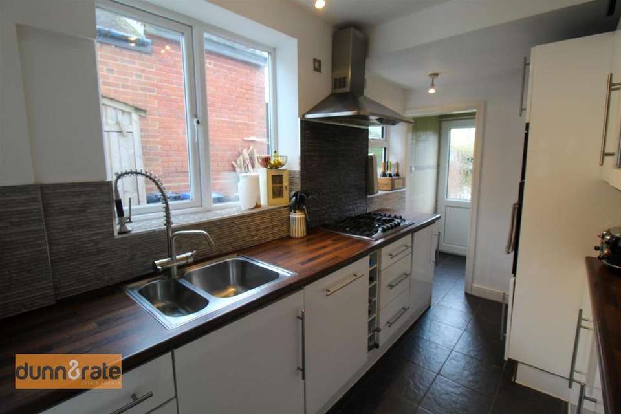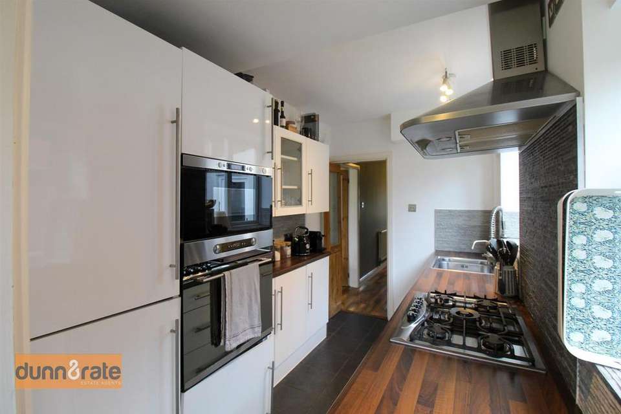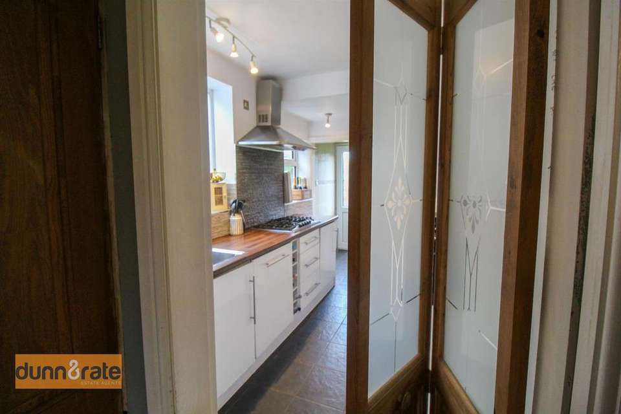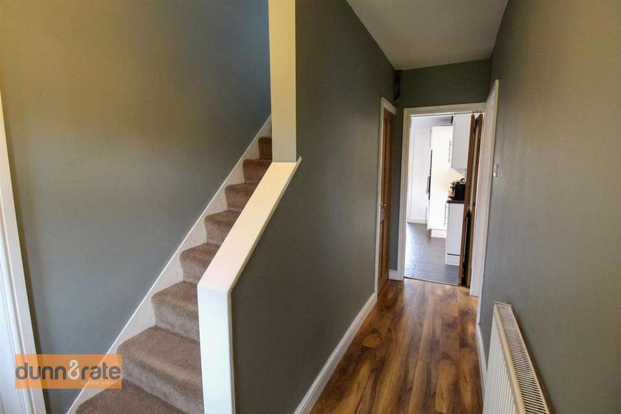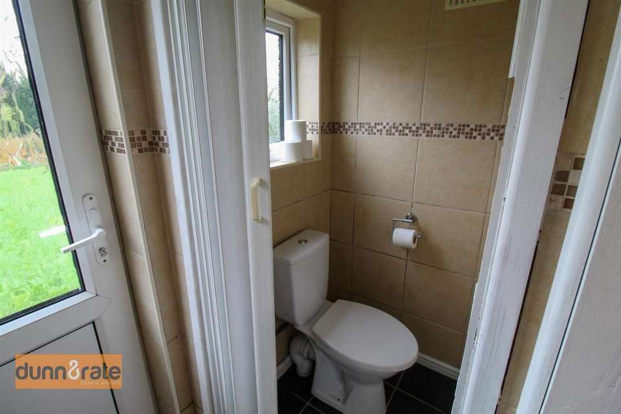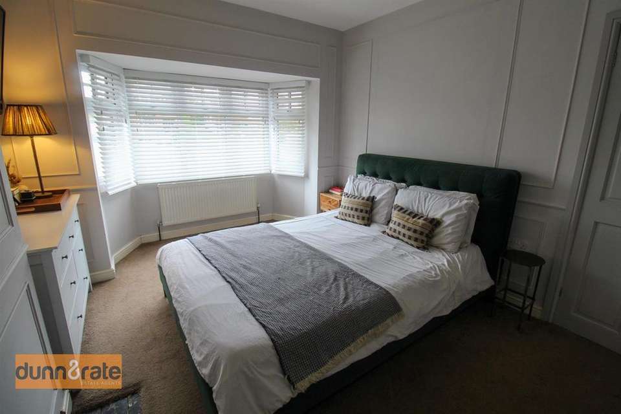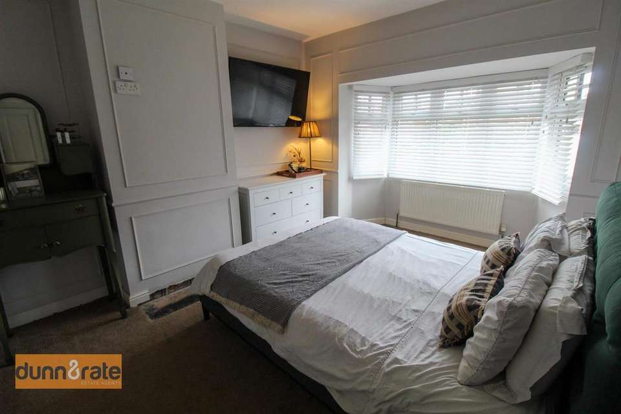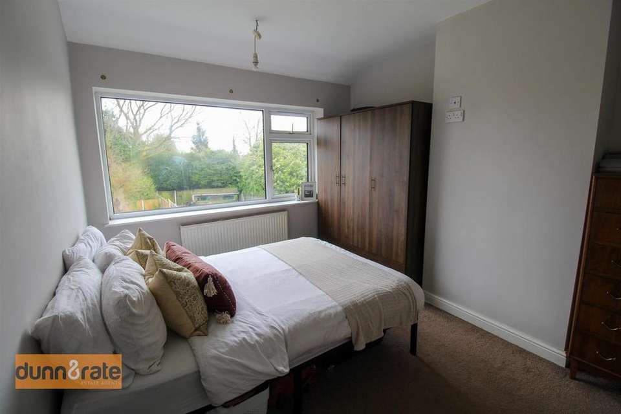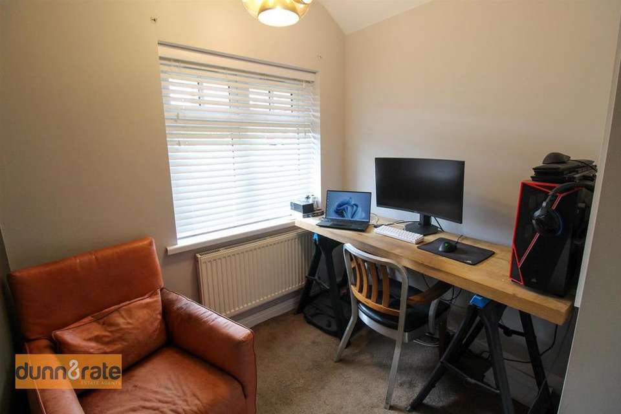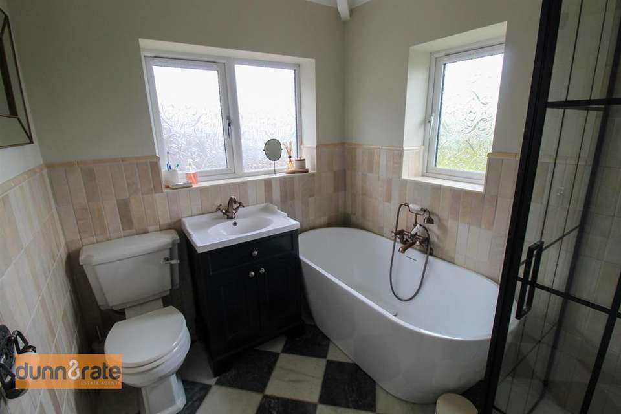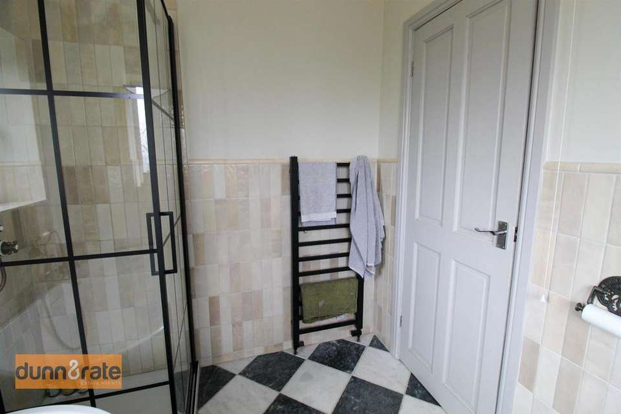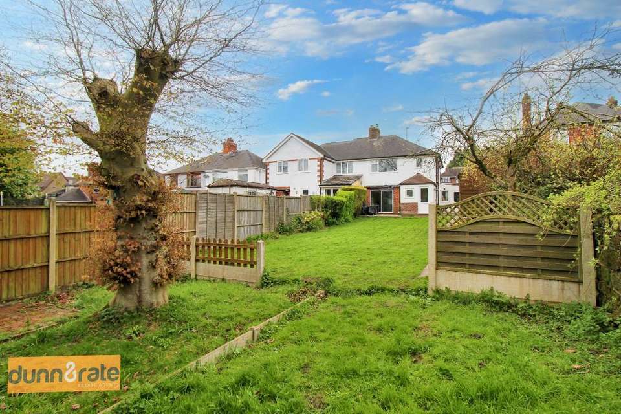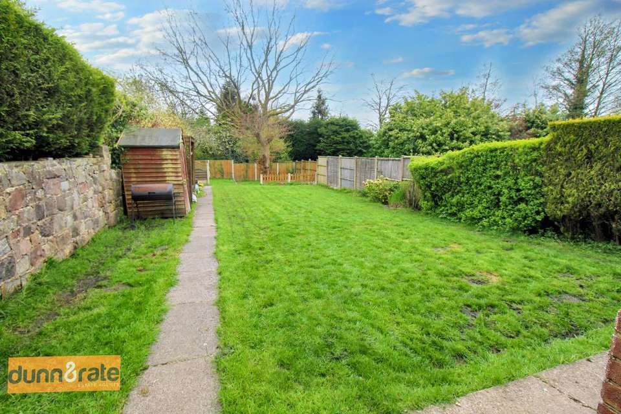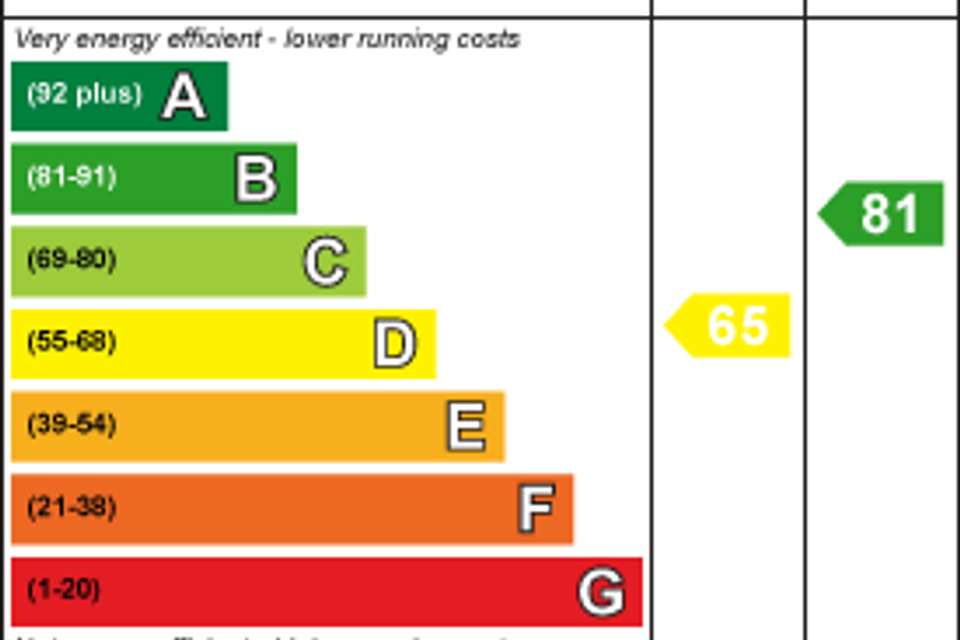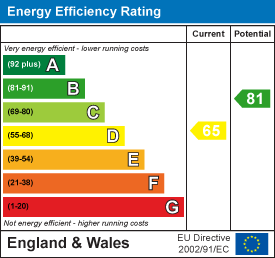3 bedroom semi-detached house for sale
Ash Bank Road, Stoke-On-Trent ST2semi-detached house
bedrooms
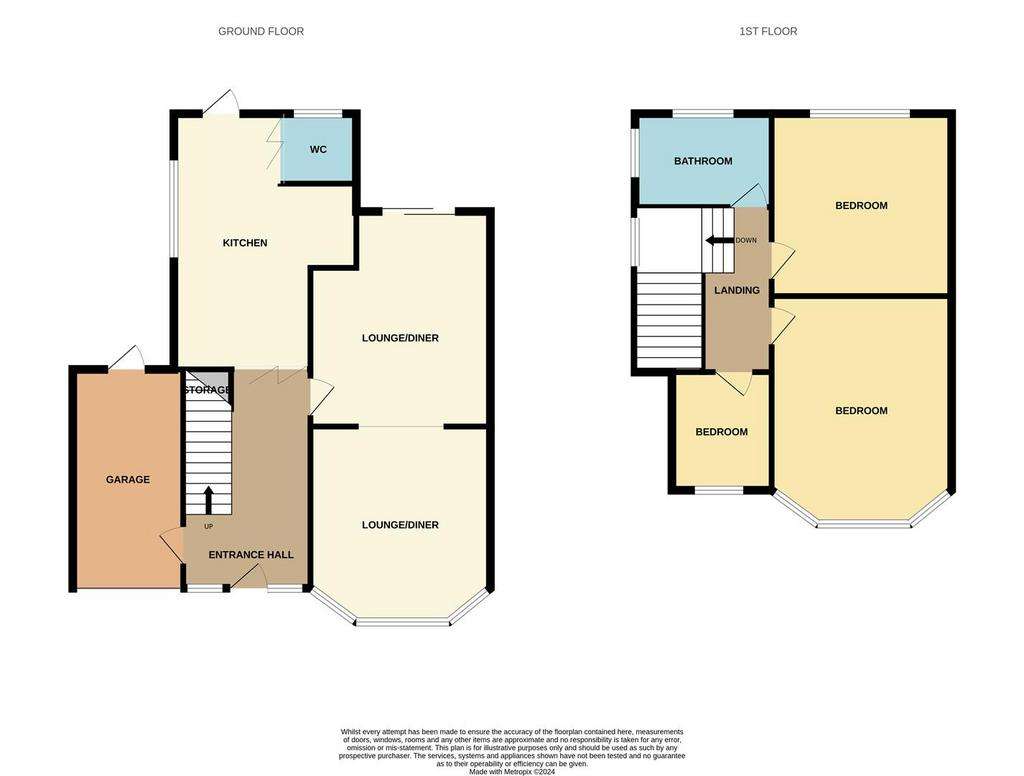
Property photos

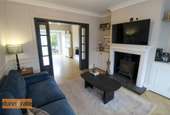
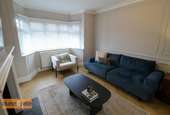
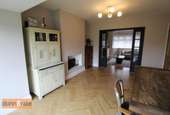
+16
Property description
You won't find going up BANK a struggle, not when you set your sights on this well presented semi detached property on Ash BANK Road, it will seem pretty effortless! Ready and waiting for a new owner, this spacious property is move in ready. The accommodation on offer comprises a large lounge/diner, modern fitted kitchen, three bedrooms and family bathroom. Externally, the property benefits from off road parking along with a garage to the front and to the rear, the property has a substantial garden laid to lawn. Located in the desirable area of Werrington, close to local amenities, excellent schooling and commuter links to the main town centre. I definitely wouldn't BANK on this one sitting around for long, so run on down to Dunn & Rate and book your viewing today!
Ground Floor -
Entrance Hall - 3.92 x 0.94 (12'10" x 3'1") - Double glazed door and windows to the front aspect. Under stairs storage. Radiator. Access to garage.
Lounge - 3.44 x 3.23 (11'3" x 10'7") - Double glazed bay window to the front aspect. Log burner. TV. Radiator. Connects to dining room.
Dining Room - 4.52 x 3.08 (14'9" x 10'1") - Double glazed patio doors to the rear aspect. Radiator.
Kitchen - 3.42 x 0.82 (11'2" x 2'8") - A fitted kitchen with a combination of wall and base storage and partly tiled walls. A double glazed side facing window and a double glazed door to the rear aspect. The kitchen offers access to a downstairs WC.
First Floor -
Landing - 2.2 x 2.4 (7'2" x 7'10") - Stairs from the entrance hall lead to the landing space. Consisting of a double glazed side facing window and loft access.
Bedroom One - 4.06 x 2.83 (13'3" x 9'3") - The master bedroom consists of a double glazed front facing window, a radiator and a TV point.
Bedroom Two - 3.43 x 2.63 (11'3" x 8'7") - The second bedroom consists of a double glazed rear facing window, a radiator and TV point.
Bedroom Three - 2.19 x 2.24 (7'2" x 7'4") - The third bedroom consist of a double glazed front facing window and a radiator.
Bathroom - 1.97 x 2.39 (6'5" x 7'10") - The bathroom has one double glazed front facing window. There is a separate bath and shower cubicle., a wash hand basin and a low level WC. The walls are fully tiled and there is an extractor fan and radiator available.
Exterior - To the front is a grass garden next to the driveway. To the rear is a spacious grass garden with a small paved patio.
Garage - 2.15 x 3.44 (7'0" x 11'3") - To the side of the property is a garage with full power and lighting available. This is accessible through either a roller door or a double glazed door to the rear. The garage houses the combination boiler and the washer and dryer. To the front of the garage is space for two cars in the driveway.
Ground Floor -
Entrance Hall - 3.92 x 0.94 (12'10" x 3'1") - Double glazed door and windows to the front aspect. Under stairs storage. Radiator. Access to garage.
Lounge - 3.44 x 3.23 (11'3" x 10'7") - Double glazed bay window to the front aspect. Log burner. TV. Radiator. Connects to dining room.
Dining Room - 4.52 x 3.08 (14'9" x 10'1") - Double glazed patio doors to the rear aspect. Radiator.
Kitchen - 3.42 x 0.82 (11'2" x 2'8") - A fitted kitchen with a combination of wall and base storage and partly tiled walls. A double glazed side facing window and a double glazed door to the rear aspect. The kitchen offers access to a downstairs WC.
First Floor -
Landing - 2.2 x 2.4 (7'2" x 7'10") - Stairs from the entrance hall lead to the landing space. Consisting of a double glazed side facing window and loft access.
Bedroom One - 4.06 x 2.83 (13'3" x 9'3") - The master bedroom consists of a double glazed front facing window, a radiator and a TV point.
Bedroom Two - 3.43 x 2.63 (11'3" x 8'7") - The second bedroom consists of a double glazed rear facing window, a radiator and TV point.
Bedroom Three - 2.19 x 2.24 (7'2" x 7'4") - The third bedroom consist of a double glazed front facing window and a radiator.
Bathroom - 1.97 x 2.39 (6'5" x 7'10") - The bathroom has one double glazed front facing window. There is a separate bath and shower cubicle., a wash hand basin and a low level WC. The walls are fully tiled and there is an extractor fan and radiator available.
Exterior - To the front is a grass garden next to the driveway. To the rear is a spacious grass garden with a small paved patio.
Garage - 2.15 x 3.44 (7'0" x 11'3") - To the side of the property is a garage with full power and lighting available. This is accessible through either a roller door or a double glazed door to the rear. The garage houses the combination boiler and the washer and dryer. To the front of the garage is space for two cars in the driveway.
Interested in this property?
Council tax
First listed
2 weeks agoEnergy Performance Certificate
Ash Bank Road, Stoke-On-Trent ST2
Marketed by
Dunn & Rate Estate Agents - Stoke-on-Trent 112a Baddeley Green Lane, Stoke-on-Trent, Staffordshire, ST9 9BXPlacebuzz mortgage repayment calculator
Monthly repayment
The Est. Mortgage is for a 25 years repayment mortgage based on a 10% deposit and a 5.5% annual interest. It is only intended as a guide. Make sure you obtain accurate figures from your lender before committing to any mortgage. Your home may be repossessed if you do not keep up repayments on a mortgage.
Ash Bank Road, Stoke-On-Trent ST2 - Streetview
DISCLAIMER: Property descriptions and related information displayed on this page are marketing materials provided by Dunn & Rate Estate Agents - Stoke-on-Trent. Placebuzz does not warrant or accept any responsibility for the accuracy or completeness of the property descriptions or related information provided here and they do not constitute property particulars. Please contact Dunn & Rate Estate Agents - Stoke-on-Trent for full details and further information.





