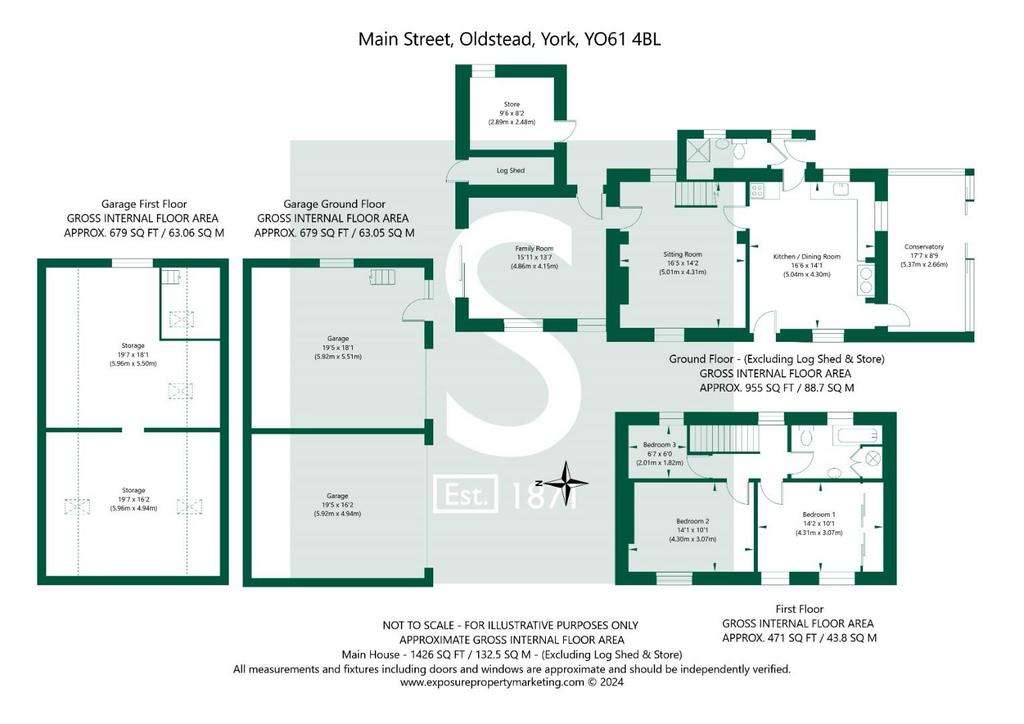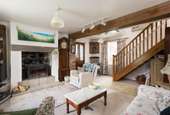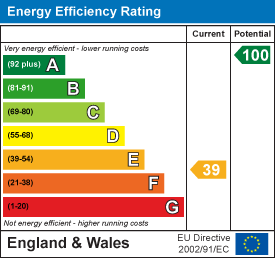3 bedroom character property for sale
Main Street, Oldsteadhouse
bedrooms

Property photos




+17
Property description
A characterful 3 bedroom detached cottage in 0.35 of acre situated in a picturesque village within the breathtakingly beautiful North York Moors National Park. Features include 3 reception rooms and a dining kitchen complemented by generous parking, larger than average triple garage with and glorious rural views to the rear.
* ALL VIEWINGS ARE STRICTLY BY APPOINTMENT *
Follow Stephensons on your favourite social media platforms for exclusive video content, pre-market teasers, off market opportunities and a head start on other house hunters by getting to see many of our new listings before they appear online. Find us by searching for stephensons1871.
Inside - The extended ground floor living space provides a delightful sitting room with exposed beams and wood burning stove plus a former taylors shop which is now a fabulous snug with a high vaulted ceiling. The "farmhouse" style dining kitchen features an oil fired Aga and a range of base and wall storage cupboards complemented by a conservatory and utility room with shower leading off.
Stripped pine period doors lead off the first floor landing into 3 bedrooms (1 with fitted wardrobes) and a bathroom.
Other internal features of note include double glazing and an oil fired central heating system to radiators.
Outside - A driveway to the side of the cottage provides generous parking and access into a substantial triple garage and workshop which was built in the early 1990's to provide approx. 672 sq ft of ground floor space with a further 440 sq ft of storage space above with a 7'4" max head height. Please note that any residential planning potential that this garage may have should be explored through North York Moors planning department.
The delightful rear and side gardens are both mainly laid to lawn and blessed by glorious rural views. In total, the cottage sits within a plot of around 0.35 of an acre that include 0.25 of acre of former agricultural land which benefits from a timber built field shelter (approx. 30'0" x 10'0") with planning permission granted in 2022 for it to be used as a garden with conditions as outlined within the above North York Moors planning portal searching for the application reference NYM/2022/0211.
Services - We have been advised by the vendor that all main services are connected to the property with the exception of mains gas.
Energy Efficiency - This property's current energy rating is E (39) and has the potential to be improved to an EPC of A (100).
Council Tax & Postcode - This property sits within North Yorkshire Council and is in the tax band of E. The postcode for the property is YO61 4BL.
Tenure - We have been informed by the vendor that the property is freehold.
* ALL VIEWINGS ARE STRICTLY BY APPOINTMENT *
Follow Stephensons on your favourite social media platforms for exclusive video content, pre-market teasers, off market opportunities and a head start on other house hunters by getting to see many of our new listings before they appear online. Find us by searching for stephensons1871.
Inside - The extended ground floor living space provides a delightful sitting room with exposed beams and wood burning stove plus a former taylors shop which is now a fabulous snug with a high vaulted ceiling. The "farmhouse" style dining kitchen features an oil fired Aga and a range of base and wall storage cupboards complemented by a conservatory and utility room with shower leading off.
Stripped pine period doors lead off the first floor landing into 3 bedrooms (1 with fitted wardrobes) and a bathroom.
Other internal features of note include double glazing and an oil fired central heating system to radiators.
Outside - A driveway to the side of the cottage provides generous parking and access into a substantial triple garage and workshop which was built in the early 1990's to provide approx. 672 sq ft of ground floor space with a further 440 sq ft of storage space above with a 7'4" max head height. Please note that any residential planning potential that this garage may have should be explored through North York Moors planning department.
The delightful rear and side gardens are both mainly laid to lawn and blessed by glorious rural views. In total, the cottage sits within a plot of around 0.35 of an acre that include 0.25 of acre of former agricultural land which benefits from a timber built field shelter (approx. 30'0" x 10'0") with planning permission granted in 2022 for it to be used as a garden with conditions as outlined within the above North York Moors planning portal searching for the application reference NYM/2022/0211.
Services - We have been advised by the vendor that all main services are connected to the property with the exception of mains gas.
Energy Efficiency - This property's current energy rating is E (39) and has the potential to be improved to an EPC of A (100).
Council Tax & Postcode - This property sits within North Yorkshire Council and is in the tax band of E. The postcode for the property is YO61 4BL.
Tenure - We have been informed by the vendor that the property is freehold.
Interested in this property?
Council tax
First listed
Last weekEnergy Performance Certificate
Main Street, Oldstead
Marketed by
Stephensons - Easingwold Inglenook, Market Place Easingwold YO61 3ABPlacebuzz mortgage repayment calculator
Monthly repayment
The Est. Mortgage is for a 25 years repayment mortgage based on a 10% deposit and a 5.5% annual interest. It is only intended as a guide. Make sure you obtain accurate figures from your lender before committing to any mortgage. Your home may be repossessed if you do not keep up repayments on a mortgage.
Main Street, Oldstead - Streetview
DISCLAIMER: Property descriptions and related information displayed on this page are marketing materials provided by Stephensons - Easingwold. Placebuzz does not warrant or accept any responsibility for the accuracy or completeness of the property descriptions or related information provided here and they do not constitute property particulars. Please contact Stephensons - Easingwold for full details and further information.






















