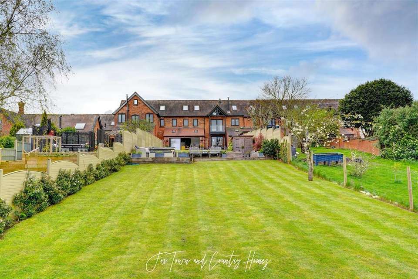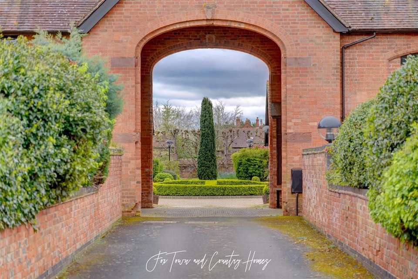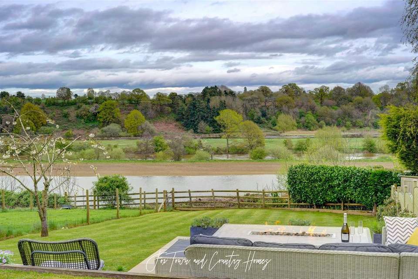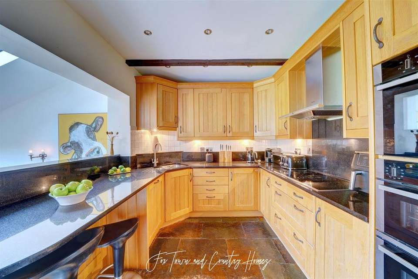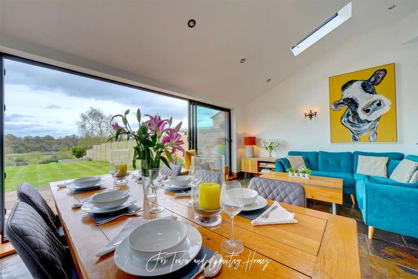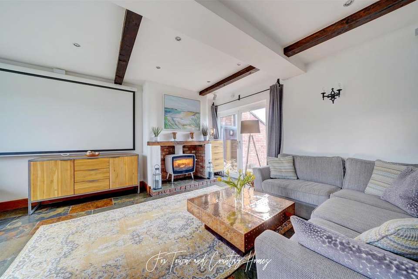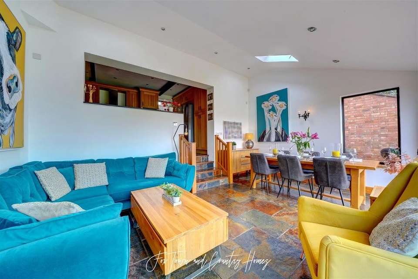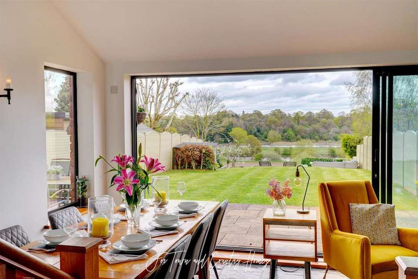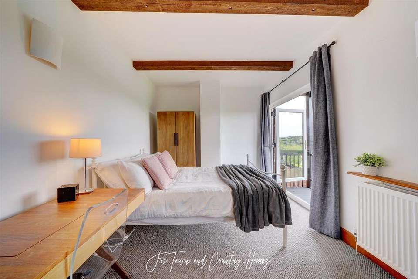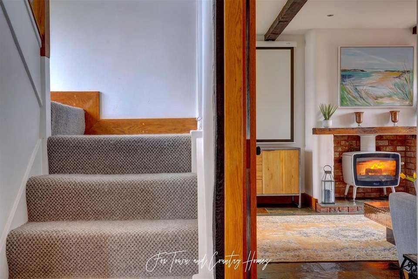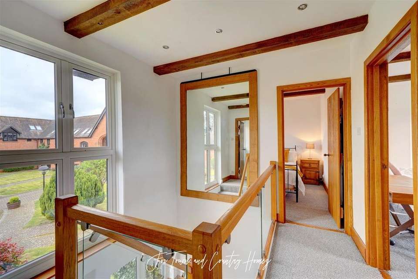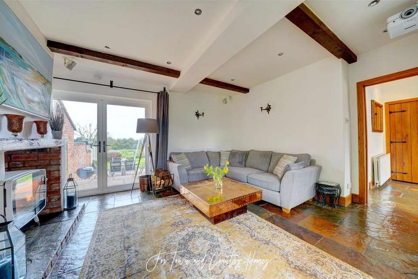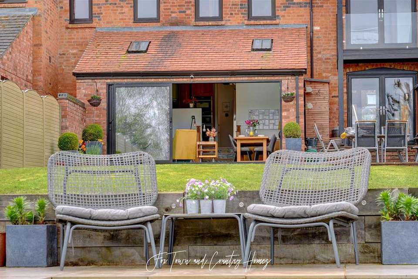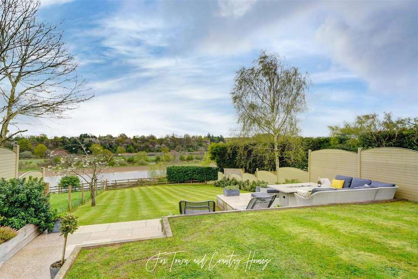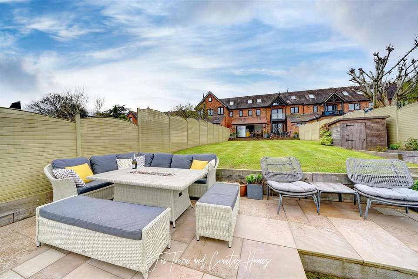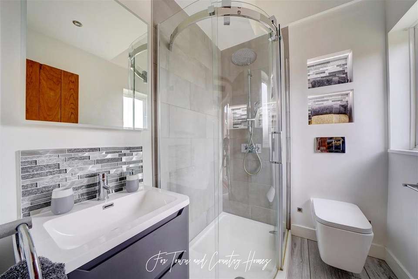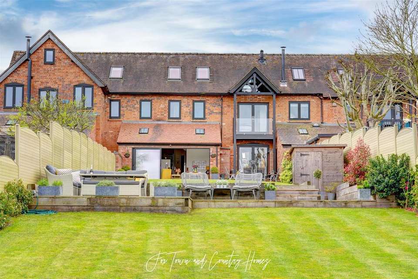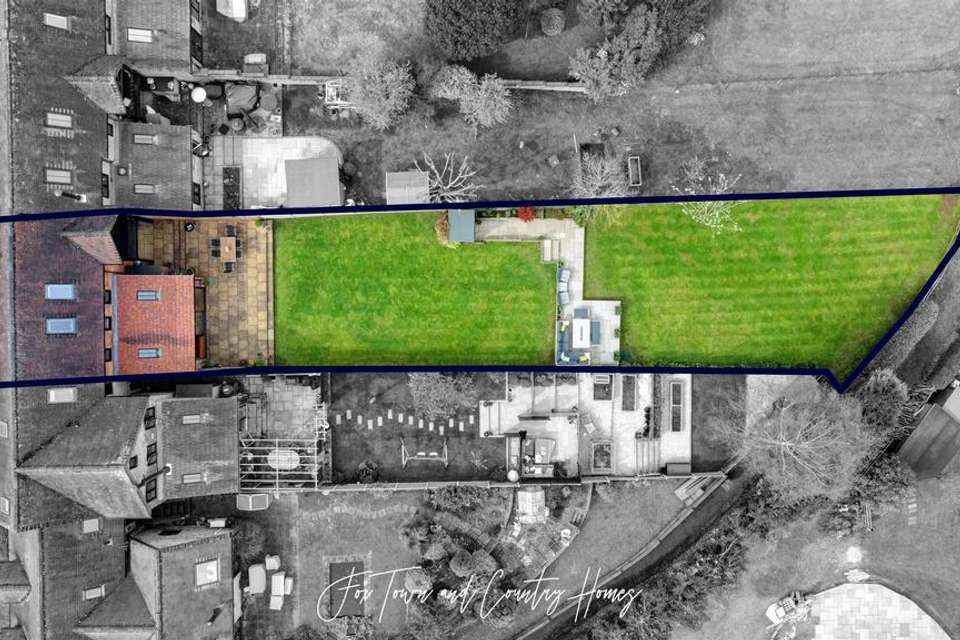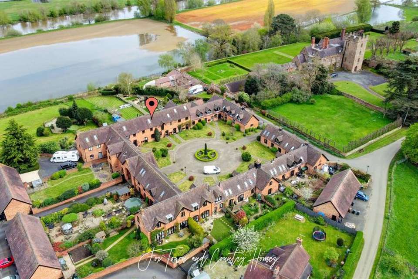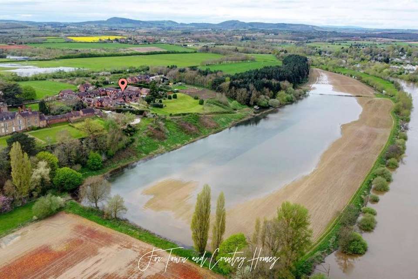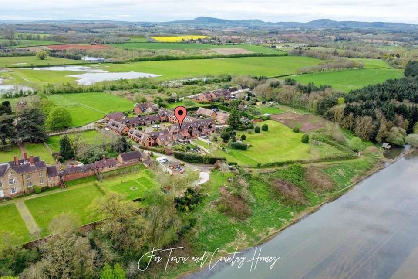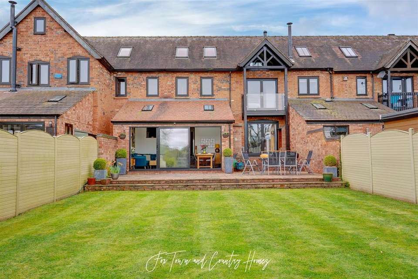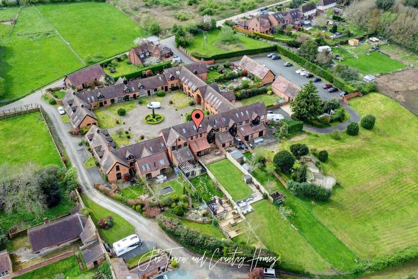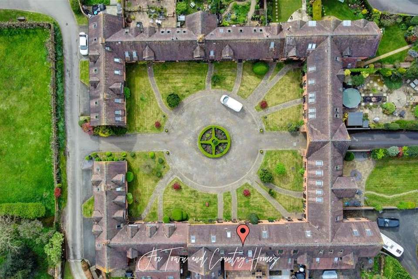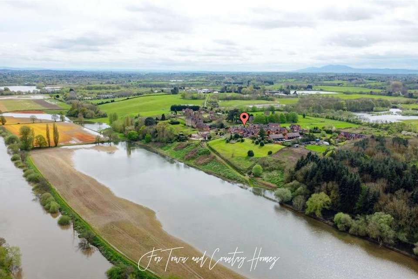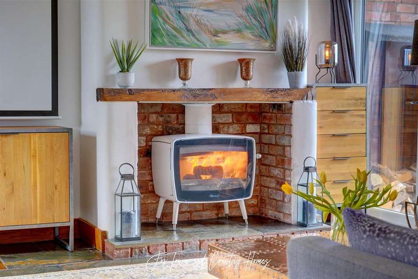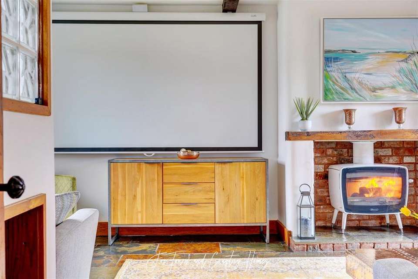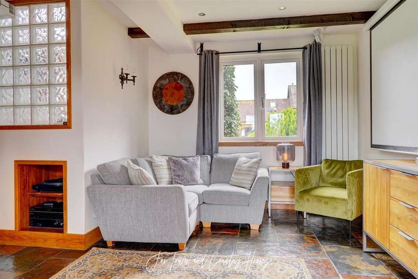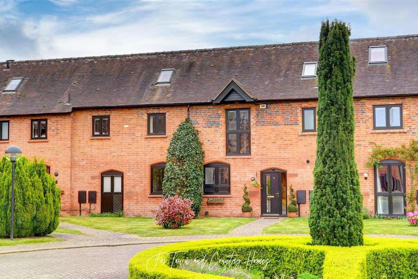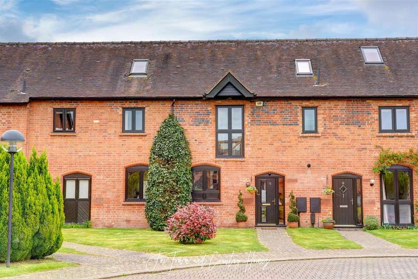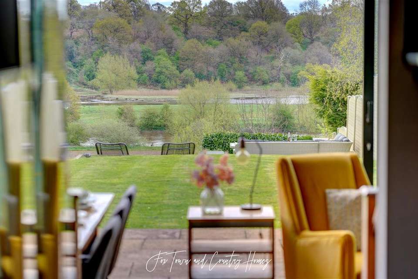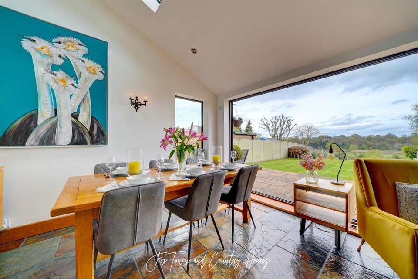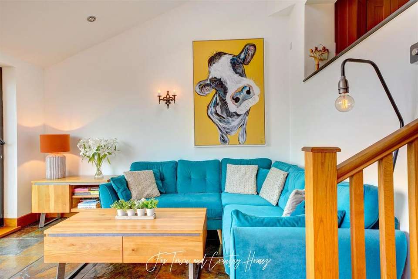£600,000
4 bedroom house for sale
Worcester WR6Property description
- Stunning barn conversion of 1,808 sqft set in a small, exclusive courtyard
- CHAIN FREE.
- Situated in a quiet country location with country walks on your doorstep
- Striking family room with large tri-slide patio doors and uninterrupted views of manicured gardens
- Flooded with natural light, creating a bright and inviting space
- Fully fitted kitchen with contemporary design and built-in appliances
- Contrasting dark granite worktops and ceiling downlighters add a touch of elegance
- Spacious sitting room with high ceilings, large windows, and log burning stove
- Patio doors seamlessly connect indoor and outdoor living
- Entrance hall with convenient utility room and cloakroom
- Four bedrooms, including a stunning master suite and en-suite bathroom
- Large enclosed garden with a substantial patio area for outdoor entertainment
- Garage and designated car parking, along with guest parking
- Impeccable throughout, offering a superb home for comfortable living
Introducing The Perfect Country Retreat
Welcome to our stunning barn conversion, an exquisite property situated in a small, exclusive courtyard in a quiet country location. With 1,800 sqft of living space, this remarkable home offers the perfect blend of modern luxury and character.
As you enter, be prepared to be captivated by the striking family room, bathed in natural light, thanks to the large tri-slide doors that provide uninterrupted views of the manicured gardens, this space is truly wonderful. The room's open design allows light to cascade in, creating an inviting and warm atmosphere for you and your family to enjoy.
The entrance hall has a spacious layout, galleried landing and contemporary glass balustrade conveying clean lines, conveniently located off the hall, you'll find the utility room and cloakroom, ensuring practicality.
The fully fitted kitchen is a country design, featuring built-in appliances, contrasting dark color granite worktops, and ceiling downlighters, it is both functional and stylish. From the kitchen, step down into the elegant dining/sitting room, where vaulted ceilings, large sliding doors, and from here there are stunning river views. The patio doors open up to invite the outdoors in, allowing you to seamlessly transition between indoor and outdoor living.
With four bedrooms, including a balcony and double french door, this wonderful home offers ample space for family and guests. The master bedroom suite is truly stunning, fitted wardrobes, and a stylish en-suite bathroom, providing a private space to relax.
Outside, the large, enclosed garden is a impeccably maintained, it features two substantial patio areas that can accommodate large pieces of garden furniture, perfect for entertaining or simply enjoying the peaceful surroundings. The property also includes a separate garage (Water, Power and EV Charging) and car parking area with multiple visitor parking ensuring convenience and security for you and your guests.
From the moment you step foot into this superb home, you will be struck by the impeccable attention to detail and thoughtful design. With country walks on your doorstep, spectacular river views and a countryside setting, this barn conversion offers a lifestyle that is second to none.
Holt is a rural location, however, it is conveniently situated. The A443 leads to Worcester City Centre and to the M5, with access to Birmingham, M42, M40 and South to Cheltenham, The Cotswolds and Bristol. The Holt Fleet Public House is within walking distance, Checketts of Ombersley with its cafe and fine produce, Broomfields Farm Shop, Ombersley Medical Centre. Ombersley First School, Grimley and Holt C of E outstanding and private schooling all within catchment.
Worcester (7.3 miles) (London Paddington from 2 hours).
M5 (J5) 8.3 miles, Droitwich Spa (6.9 miles), Birmingham
(28.5 miles), Cheltenham (33 miles).
All mileages are approximate.
Administrative Deposit:
Prior to issuing the Memorandum of Sale, Fox Town and Country Homes requires a £1,000.00 deposit payable by the purchaser. This will be reimbursed at the point of completion. If you decide to withdraw from the purchase, this deposit may not be reimbursed and the deposit collected either in part or in full and retained by Fox Town and Country Homes to cover administration and remarketing costs of the property.
THIS IS REFUNDABLE UPON COMPLETION.
Bulk LPG
Mains electricity
Tax Band E
Ultrafast fibre to door broadband
BioDisc sewage system
Communal charge of £65.00 per month - covering liability insurance and all communal areas
- CHAIN FREE.
- Situated in a quiet country location with country walks on your doorstep
- Striking family room with large tri-slide patio doors and uninterrupted views of manicured gardens
- Flooded with natural light, creating a bright and inviting space
- Fully fitted kitchen with contemporary design and built-in appliances
- Contrasting dark granite worktops and ceiling downlighters add a touch of elegance
- Spacious sitting room with high ceilings, large windows, and log burning stove
- Patio doors seamlessly connect indoor and outdoor living
- Entrance hall with convenient utility room and cloakroom
- Four bedrooms, including a stunning master suite and en-suite bathroom
- Large enclosed garden with a substantial patio area for outdoor entertainment
- Garage and designated car parking, along with guest parking
- Impeccable throughout, offering a superb home for comfortable living
Introducing The Perfect Country Retreat
Welcome to our stunning barn conversion, an exquisite property situated in a small, exclusive courtyard in a quiet country location. With 1,800 sqft of living space, this remarkable home offers the perfect blend of modern luxury and character.
As you enter, be prepared to be captivated by the striking family room, bathed in natural light, thanks to the large tri-slide doors that provide uninterrupted views of the manicured gardens, this space is truly wonderful. The room's open design allows light to cascade in, creating an inviting and warm atmosphere for you and your family to enjoy.
The entrance hall has a spacious layout, galleried landing and contemporary glass balustrade conveying clean lines, conveniently located off the hall, you'll find the utility room and cloakroom, ensuring practicality.
The fully fitted kitchen is a country design, featuring built-in appliances, contrasting dark color granite worktops, and ceiling downlighters, it is both functional and stylish. From the kitchen, step down into the elegant dining/sitting room, where vaulted ceilings, large sliding doors, and from here there are stunning river views. The patio doors open up to invite the outdoors in, allowing you to seamlessly transition between indoor and outdoor living.
With four bedrooms, including a balcony and double french door, this wonderful home offers ample space for family and guests. The master bedroom suite is truly stunning, fitted wardrobes, and a stylish en-suite bathroom, providing a private space to relax.
Outside, the large, enclosed garden is a impeccably maintained, it features two substantial patio areas that can accommodate large pieces of garden furniture, perfect for entertaining or simply enjoying the peaceful surroundings. The property also includes a separate garage (Water, Power and EV Charging) and car parking area with multiple visitor parking ensuring convenience and security for you and your guests.
From the moment you step foot into this superb home, you will be struck by the impeccable attention to detail and thoughtful design. With country walks on your doorstep, spectacular river views and a countryside setting, this barn conversion offers a lifestyle that is second to none.
Holt is a rural location, however, it is conveniently situated. The A443 leads to Worcester City Centre and to the M5, with access to Birmingham, M42, M40 and South to Cheltenham, The Cotswolds and Bristol. The Holt Fleet Public House is within walking distance, Checketts of Ombersley with its cafe and fine produce, Broomfields Farm Shop, Ombersley Medical Centre. Ombersley First School, Grimley and Holt C of E outstanding and private schooling all within catchment.
Worcester (7.3 miles) (London Paddington from 2 hours).
M5 (J5) 8.3 miles, Droitwich Spa (6.9 miles), Birmingham
(28.5 miles), Cheltenham (33 miles).
All mileages are approximate.
Administrative Deposit:
Prior to issuing the Memorandum of Sale, Fox Town and Country Homes requires a £1,000.00 deposit payable by the purchaser. This will be reimbursed at the point of completion. If you decide to withdraw from the purchase, this deposit may not be reimbursed and the deposit collected either in part or in full and retained by Fox Town and Country Homes to cover administration and remarketing costs of the property.
THIS IS REFUNDABLE UPON COMPLETION.
Bulk LPG
Mains electricity
Tax Band E
Ultrafast fibre to door broadband
BioDisc sewage system
Communal charge of £65.00 per month - covering liability insurance and all communal areas
Property photos
Council tax
First listed
Over a month agoEnergy Performance Certificate
Worcester WR6
Placebuzz mortgage repayment calculator
Monthly repayment
The Est. Mortgage is for a 25 years repayment mortgage based on a 10% deposit and a 5.5% annual interest. It is only intended as a guide. Make sure you obtain accurate figures from your lender before committing to any mortgage. Your home may be repossessed if you do not keep up repayments on a mortgage.
Worcester WR6 - Streetview
DISCLAIMER: Property descriptions and related information displayed on this page are marketing materials provided by Fox Town & Country Homes - Malvern. Placebuzz does not warrant or accept any responsibility for the accuracy or completeness of the property descriptions or related information provided here and they do not constitute property particulars. Please contact Fox Town & Country Homes - Malvern for full details and further information.
property_vrec_1
