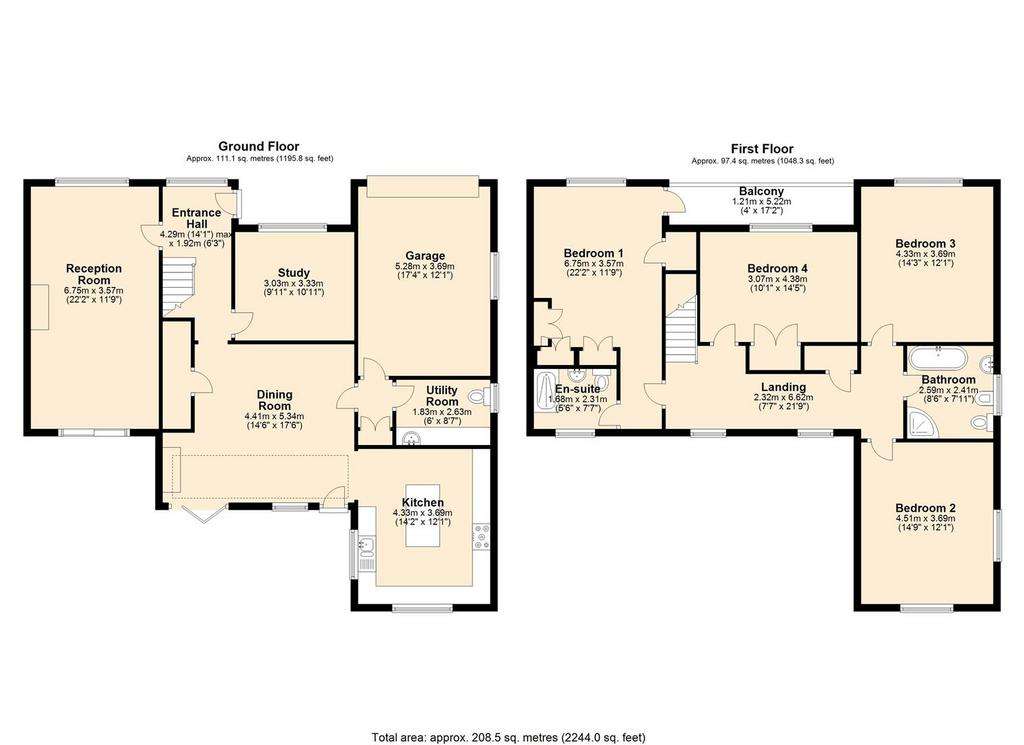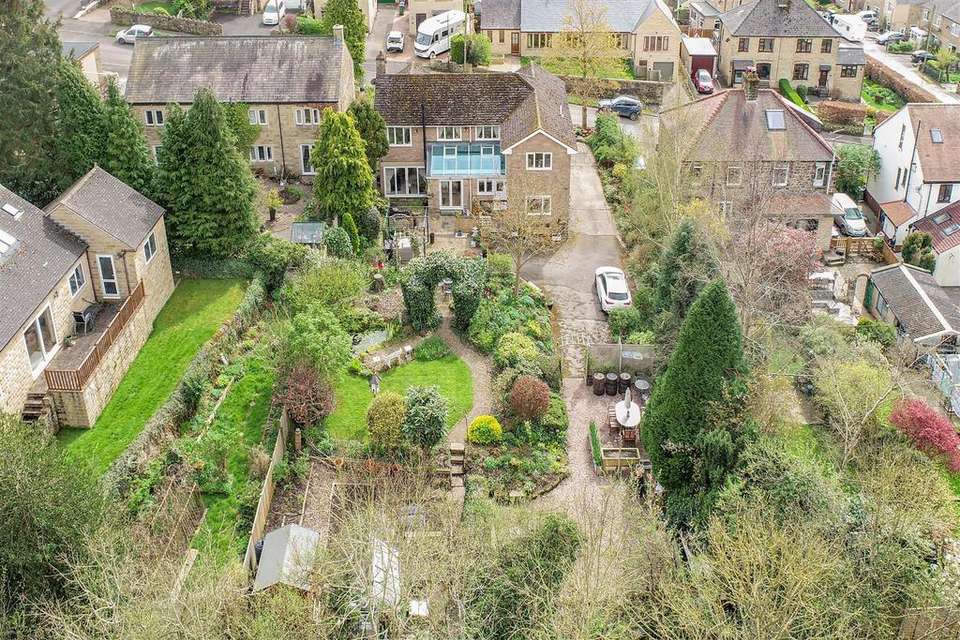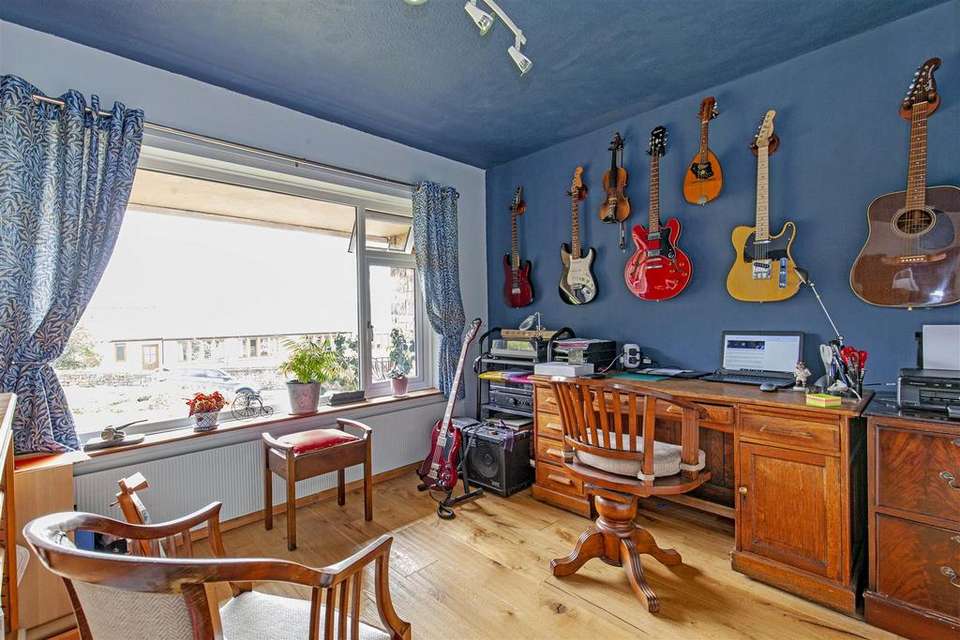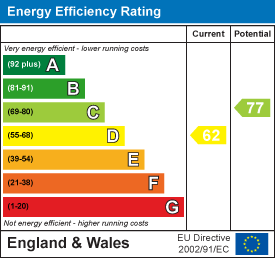4 bedroom detached house for sale
Darley Dale, Matlockdetached house
bedrooms

Property photos




+31
Property description
A substantial four bedroom detached family home beautifully positioned in Darley Dale, benefitting from integral garage, extensive off road parking and delightful gardens. Occupying an elevated position with far reaching views, this well proportioned home has accommodation arranged over two floors with highlights including living kitchen, utility, spacious sitting room, en-suite master bedroom.
A composite front door opens to an entrance hall with solid wood flooring. A dual aspect sitting room has sliding doors opening on to the garden. The focal point of this room is provided by a living flame contemporary style fire place. Accessed off the hallway is a large home office. At the heart of the property is a open plan living kitchen with wood burning stove and bi-fold doors opening on to the garden. This lovely space has atrium windows providing superb light and excellent storage. An opening leads to the kitchen which features a range of high gloss units surmounted by solid wood worktops incorporating sink, drainer, double under counter fridge, dishwasher, microwave and central kitchen island.
The centre piece of the kitchen is a five burner range with overhead extractor. From the kitchen there are pleasant views across the garden and easy access via a stable door. Accessed from the living kitchen an inner hall with fitted storage opens to an integral garage. A further door opens to a utility room/wc. The utility space features further unit storage, solid wood worktop space, butler sink and space for a washing machine.
From the entrance hall stairs rise to a broad first floor landing with excellent storage and two large windows overlooking the garden. The master bedroom features extensive fitted wardrobes, walk-in wardrobe and access to a balcony, from which there are lovely south facing countryside views. The adjoining ensuite features a high flush wc, wash basin and walk-in shower enclosure.
Outside, fronting the property is a south facing garden laid to lawn with deep floral borders and a private driveway leads to the integral garage. To the side of the property the driveway continues providing extensive parking and EV charging point. The delightful rear garden features a large patio area adjoining the living kitchen. The garden benefits from deep floral borders, variety of shrubs and small trees and a level lawn. To the back of the garden is gravel area and greenhouse. The property backs onto local woodland and provides an array of haven and colour throughout the year.
A composite front door opens to an entrance hall with solid wood flooring. A dual aspect sitting room has sliding doors opening on to the garden. The focal point of this room is provided by a living flame contemporary style fire place. Accessed off the hallway is a large home office. At the heart of the property is a open plan living kitchen with wood burning stove and bi-fold doors opening on to the garden. This lovely space has atrium windows providing superb light and excellent storage. An opening leads to the kitchen which features a range of high gloss units surmounted by solid wood worktops incorporating sink, drainer, double under counter fridge, dishwasher, microwave and central kitchen island.
The centre piece of the kitchen is a five burner range with overhead extractor. From the kitchen there are pleasant views across the garden and easy access via a stable door. Accessed from the living kitchen an inner hall with fitted storage opens to an integral garage. A further door opens to a utility room/wc. The utility space features further unit storage, solid wood worktop space, butler sink and space for a washing machine.
From the entrance hall stairs rise to a broad first floor landing with excellent storage and two large windows overlooking the garden. The master bedroom features extensive fitted wardrobes, walk-in wardrobe and access to a balcony, from which there are lovely south facing countryside views. The adjoining ensuite features a high flush wc, wash basin and walk-in shower enclosure.
Outside, fronting the property is a south facing garden laid to lawn with deep floral borders and a private driveway leads to the integral garage. To the side of the property the driveway continues providing extensive parking and EV charging point. The delightful rear garden features a large patio area adjoining the living kitchen. The garden benefits from deep floral borders, variety of shrubs and small trees and a level lawn. To the back of the garden is gravel area and greenhouse. The property backs onto local woodland and provides an array of haven and colour throughout the year.
Council tax
First listed
Last weekEnergy Performance Certificate
Darley Dale, Matlock
Placebuzz mortgage repayment calculator
Monthly repayment
The Est. Mortgage is for a 25 years repayment mortgage based on a 10% deposit and a 5.5% annual interest. It is only intended as a guide. Make sure you obtain accurate figures from your lender before committing to any mortgage. Your home may be repossessed if you do not keep up repayments on a mortgage.
Darley Dale, Matlock - Streetview
DISCLAIMER: Property descriptions and related information displayed on this page are marketing materials provided by Eadon Lockwood & Riddle - Bakewell. Placebuzz does not warrant or accept any responsibility for the accuracy or completeness of the property descriptions or related information provided here and they do not constitute property particulars. Please contact Eadon Lockwood & Riddle - Bakewell for full details and further information.




































