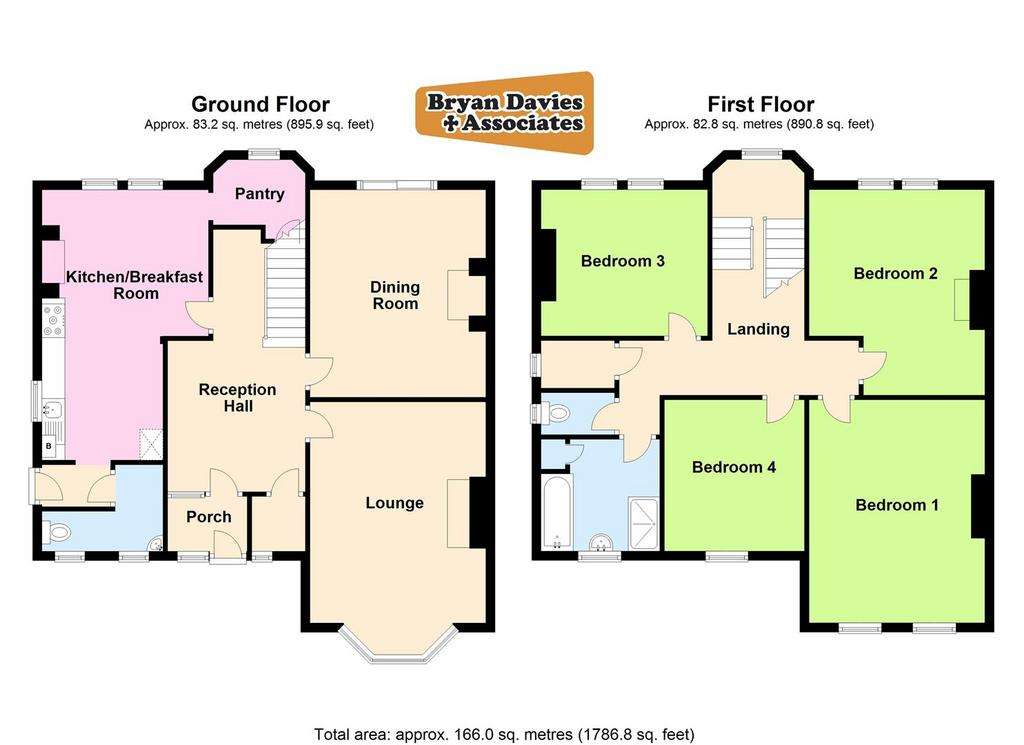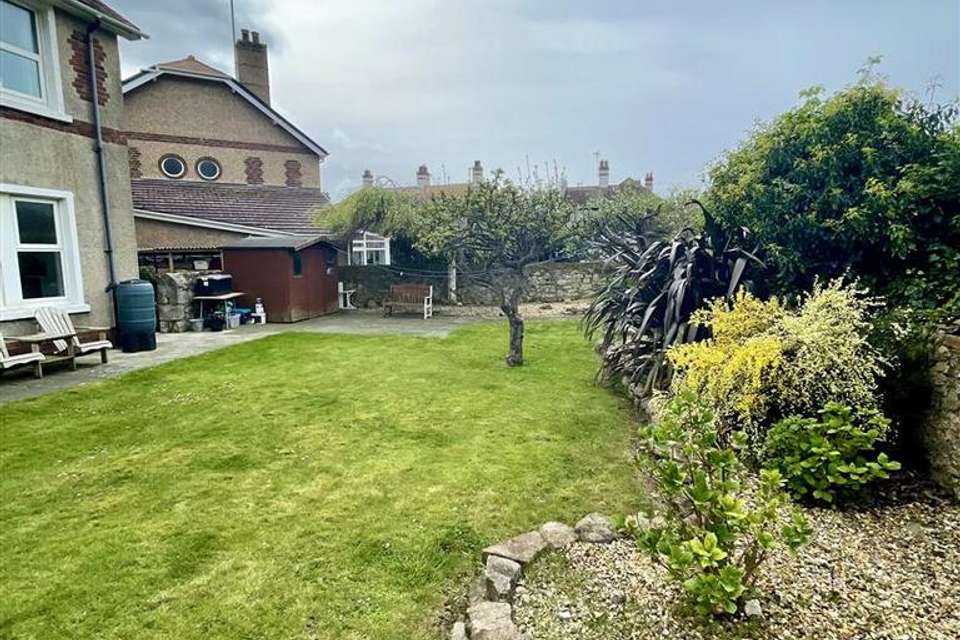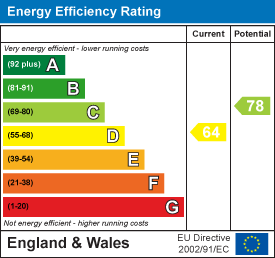4 bedroom semi-detached house for sale
Carroll Place, Llandudnosemi-detached house
bedrooms

Property photos




+20
Property description
THIS LOVELY CHARACTER 4 BEDROOM SEMI DETACHED FAMILY HOME WAS BUILT CIRCA 1925 IN A CUL DE SAC OF JUST 10 HOMES, ON THE LEVEL, WITHIN EASY WALKING DISTANCE OF THE WEST SHORE PROMENADE AND THE LOCAL SHOPS AND WITHIN HALF A MILE OF LLANDUDNO TOWN CENTRE, HAVING VIEWS FROM THE REAR ELEVATION TOWARDS THE GREAT ORME AND HAULFRE GARDENS, CLOSE TO LOCAL PRIMARY SCHOOLS AND THE JOHN BRIGHT SECONDARY SCHOOL.
The accommodation briefly comprises:- porch; reception hall; lounge with bay window; separate dining room with multi fuel stove fire and a patio door to the rear garden; kitchen breakfast room with multi fuel stove and under stairs freezer room; separate 2 piece cloakroom; spacious first floor landing; 4 good sized double bedrooms, 3 piece bathroom including separate shower stall and a separate wc. Property features gas fired central heating from a combination boiler and double glazed windows as specified. Outside - front garden area with lawn, shrubs, trees and drive for off road parking for several cars, rear garden with lawn, flower beds, shrubs, trees, decorative chippings, patio area and wood store. The property is held on a Leasehold tenure with Mostyn Estates.
The Accommodation Briefly Comprises:- - Canopied entrance, double glazed front door and sidelight to:
Porch - Decorative tiled floor, inner glazed front door and sidelight to:
Reception Hall - Laminate wood flooring, radiator.
Cloakroom - Cloaks hanging area, single glazed window to front.
Lounge - 5.69m x 3.81m into (18'8" x 12'5" into) - Upvc double glazed bay window, picture rails, decorative fire surround with display mantle over, tiled back and hearth, laminate wood effect flooring.
Dining Room/ 2nd Reception Room - 4.5m x 3.8m (14'9" x 12'5") - Inglenook fireplace with inset display mantle, slate tiled hearth and tiled back, inset 'Tiger' multi fuel stove, picture rails, laminate wood flooring, upvc double glazed sliding patio door to rear garden, (nb no radiator in this room).
Open Plan Kitchen/ Breakfast Room - 5.85m x 2.63m (19'2" x 8'7") - Kitchen area with fitted range of cream fronted gloss base units with rolled edge solid worktops, double radiator, inset single drainer sink unit and mixer taps, inset 5 ring 'NEFF' Gas Hob and Electric oven and space for microwave, laminate flooring, panelled ceiling and recessed downlighters.
Breakfast Area - With slate tiled floor, inglenook fireplace with slate tiled hearth and inset 'Hamlet' multi fuel stove, exposed mantle, upvc double glazed windows to rear garden, half panelled walls.
Understairs Storage Room - With slate tiled floor and upvc double glazed window.
Tiled Utility/ Cloakroom - - Off the kitchen with low flush wc, corner wash hand basin, plumbing for automatic washing machine, pine panelled ceiling, laminate flooring, 2 x feature port hole windows, upvc double glazed window, upvc double glazed door to rear garden.
A Staircase From The Entrance Hall Leads To:- -
First Floor Landing - Double glazed window, picture rails, radiator, walk in storage room with shelving and feature upvc double glazed window, port hole window.
Bedroom 1 - 4.90m x 3.84m (16'0" x 12'7") - Decorative fire surround, picture rails, 2 x upvc double glazed windows to front, radiator.
Bedroom 2 - 4.51m x 3.82m (14'9" x 12'6" ) - Exposed and polished floorboards, picture rails, decorative fire surround and tiled hearth, display mantle, radiator, upvc double glazed windows to rear, views to the lower slopes of The Orme.
Bedroom 3 - 3.60m x 3.13m (11'9" x 10'3") - Picture rails, decorative fire surround, upvc double glazed windows with views to the lower slopes of The Orme, radiator, 2 x upvc double glazed windows.
Bedroom 4 - 3.33m x 2.99m (10'11" x 9'9") - Picture rails, upvc double glazed window to front, radiator.
3 Piece Bathroom - Comprises large shower stall, pedestal basin, decorative wall tiling, laminate flooring, airing cupboard, upvc double glazed window, radiator.
Separate Low Flush Wc - Fully tiled, feature upvc double glazed porthole window.
Outside -
Front Garden - With lawn, flower beds, mature shrubs and trees, double width paved driveway with decorative chippings provides off street parking for several cars.
Good Sized Rear Garden - With shaped lawns, raised beds with decorative chippings, shrubs and trees, mature shrubs, paving, seating areas, rockeries and trees, timber garden log store.
Log Store -
Tenure - The property is held on a LEASEHOLD Tenure on a 999 year lease from 25th December 1924 with a ground rent of £10 per annum.
Council Tax Band - Is 'F' as obtained from
The accommodation briefly comprises:- porch; reception hall; lounge with bay window; separate dining room with multi fuel stove fire and a patio door to the rear garden; kitchen breakfast room with multi fuel stove and under stairs freezer room; separate 2 piece cloakroom; spacious first floor landing; 4 good sized double bedrooms, 3 piece bathroom including separate shower stall and a separate wc. Property features gas fired central heating from a combination boiler and double glazed windows as specified. Outside - front garden area with lawn, shrubs, trees and drive for off road parking for several cars, rear garden with lawn, flower beds, shrubs, trees, decorative chippings, patio area and wood store. The property is held on a Leasehold tenure with Mostyn Estates.
The Accommodation Briefly Comprises:- - Canopied entrance, double glazed front door and sidelight to:
Porch - Decorative tiled floor, inner glazed front door and sidelight to:
Reception Hall - Laminate wood flooring, radiator.
Cloakroom - Cloaks hanging area, single glazed window to front.
Lounge - 5.69m x 3.81m into (18'8" x 12'5" into) - Upvc double glazed bay window, picture rails, decorative fire surround with display mantle over, tiled back and hearth, laminate wood effect flooring.
Dining Room/ 2nd Reception Room - 4.5m x 3.8m (14'9" x 12'5") - Inglenook fireplace with inset display mantle, slate tiled hearth and tiled back, inset 'Tiger' multi fuel stove, picture rails, laminate wood flooring, upvc double glazed sliding patio door to rear garden, (nb no radiator in this room).
Open Plan Kitchen/ Breakfast Room - 5.85m x 2.63m (19'2" x 8'7") - Kitchen area with fitted range of cream fronted gloss base units with rolled edge solid worktops, double radiator, inset single drainer sink unit and mixer taps, inset 5 ring 'NEFF' Gas Hob and Electric oven and space for microwave, laminate flooring, panelled ceiling and recessed downlighters.
Breakfast Area - With slate tiled floor, inglenook fireplace with slate tiled hearth and inset 'Hamlet' multi fuel stove, exposed mantle, upvc double glazed windows to rear garden, half panelled walls.
Understairs Storage Room - With slate tiled floor and upvc double glazed window.
Tiled Utility/ Cloakroom - - Off the kitchen with low flush wc, corner wash hand basin, plumbing for automatic washing machine, pine panelled ceiling, laminate flooring, 2 x feature port hole windows, upvc double glazed window, upvc double glazed door to rear garden.
A Staircase From The Entrance Hall Leads To:- -
First Floor Landing - Double glazed window, picture rails, radiator, walk in storage room with shelving and feature upvc double glazed window, port hole window.
Bedroom 1 - 4.90m x 3.84m (16'0" x 12'7") - Decorative fire surround, picture rails, 2 x upvc double glazed windows to front, radiator.
Bedroom 2 - 4.51m x 3.82m (14'9" x 12'6" ) - Exposed and polished floorboards, picture rails, decorative fire surround and tiled hearth, display mantle, radiator, upvc double glazed windows to rear, views to the lower slopes of The Orme.
Bedroom 3 - 3.60m x 3.13m (11'9" x 10'3") - Picture rails, decorative fire surround, upvc double glazed windows with views to the lower slopes of The Orme, radiator, 2 x upvc double glazed windows.
Bedroom 4 - 3.33m x 2.99m (10'11" x 9'9") - Picture rails, upvc double glazed window to front, radiator.
3 Piece Bathroom - Comprises large shower stall, pedestal basin, decorative wall tiling, laminate flooring, airing cupboard, upvc double glazed window, radiator.
Separate Low Flush Wc - Fully tiled, feature upvc double glazed porthole window.
Outside -
Front Garden - With lawn, flower beds, mature shrubs and trees, double width paved driveway with decorative chippings provides off street parking for several cars.
Good Sized Rear Garden - With shaped lawns, raised beds with decorative chippings, shrubs and trees, mature shrubs, paving, seating areas, rockeries and trees, timber garden log store.
Log Store -
Tenure - The property is held on a LEASEHOLD Tenure on a 999 year lease from 25th December 1924 with a ground rent of £10 per annum.
Council Tax Band - Is 'F' as obtained from
Interested in this property?
Council tax
First listed
Last weekEnergy Performance Certificate
Carroll Place, Llandudno
Marketed by
Bryan Davies & Associates - Llandudno 4 Mostyn Street Llandudno LL30 2PSPlacebuzz mortgage repayment calculator
Monthly repayment
The Est. Mortgage is for a 25 years repayment mortgage based on a 10% deposit and a 5.5% annual interest. It is only intended as a guide. Make sure you obtain accurate figures from your lender before committing to any mortgage. Your home may be repossessed if you do not keep up repayments on a mortgage.
Carroll Place, Llandudno - Streetview
DISCLAIMER: Property descriptions and related information displayed on this page are marketing materials provided by Bryan Davies & Associates - Llandudno. Placebuzz does not warrant or accept any responsibility for the accuracy or completeness of the property descriptions or related information provided here and they do not constitute property particulars. Please contact Bryan Davies & Associates - Llandudno for full details and further information.

























