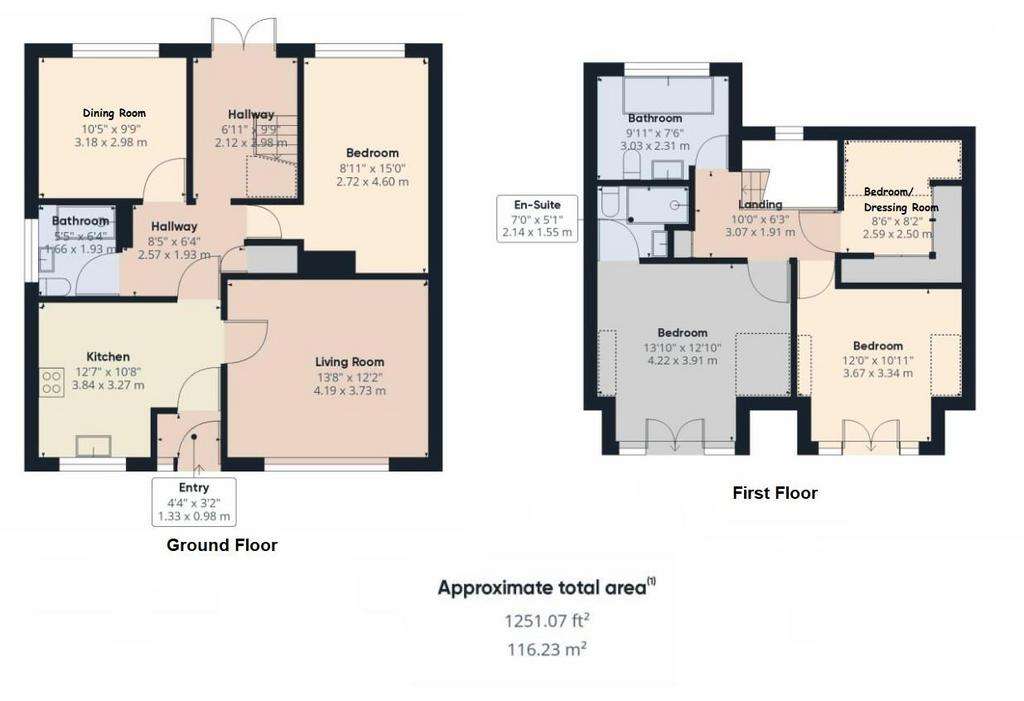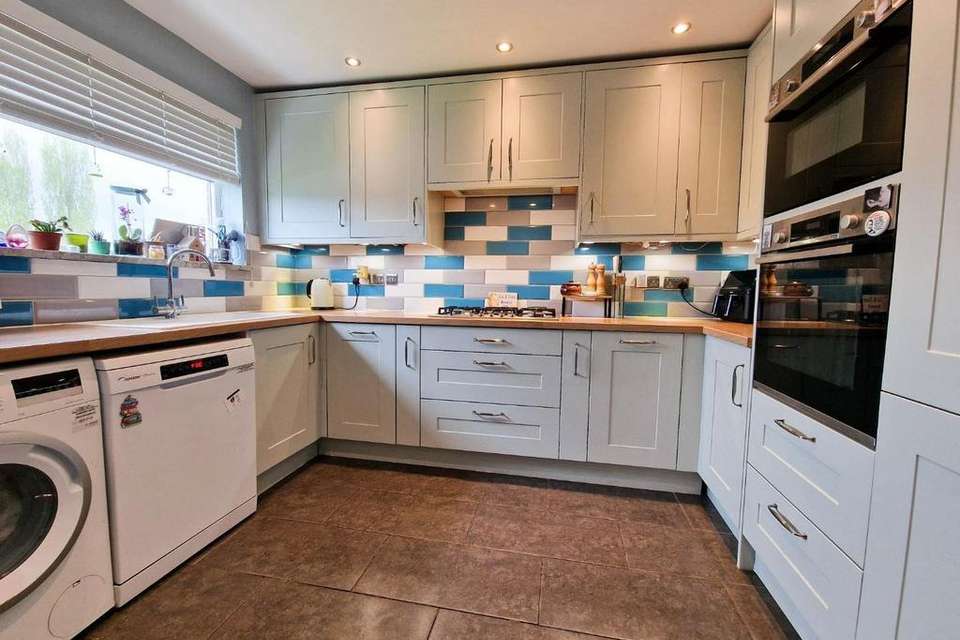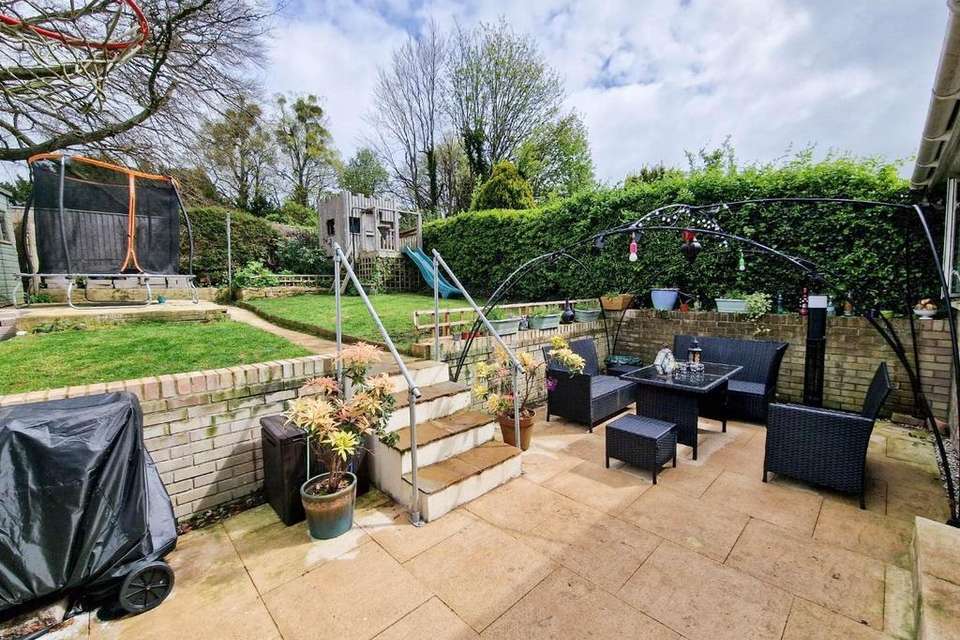4 bedroom semi-detached house for sale
Mill Farm Drive, Stroudsemi-detached house
bedrooms

Property photos




+11
Property description
Hunters Estate Agents are delighted to offer this flexible four bedroom semi-detached family home located in a popular cul-de-sac location. This spacious family home comprises an porch, kitchen, living room, inner hall, bedroom and shower room to the ground floor. The first floor has master bedroom with en-suite, two further bedrooms and the family bathroom. Further benefits include driveway parking. garage, front & rear gardens, views, UPVC double glazing and gas central heating.
Situation - The historic town of Stroud and meeting point of the 5 valleys is a well-known Centre for arts and crafts as well as its weekly Farmers Market just along from our office; recently voted the best in the country. An annual textile festival is held in the town as well as various exhibitions at the Subscription Rooms and at The Museum In The Park. Stroud is served by 3 major supermarkets including Waitrose and Tesco and has state Grammar Schools, for boys and girls, and Archway School, a mixed sex Comprehensive Secondary School. Nearby are several Independent Schools such as Beaudesert Park School in Minchinhampton, Wycliffe College in Stonehouse and the prestigious Cheltenham College and Cheltenham Ladies College are approximately 30 minutes away. There are also some great primary schools including, Stroud Valley Primary School which is just along the road. Uplands Primary School which is in Stroud, Rodborough Common Primary school and Minchinhampton Primary School both within a short drive from the property. Stroud has good transport links with London Paddington only 90 minutes (approx.) by train and Bath and Bristol circa 45 minutes by car. The M5 and M4 links take you East, West, North and South, ideal for commuters and those family weekends away.
Owners Comments -
Porch - UPVC double glazed entrance door.
Kitchen - 3.84m x 3.27m (12'7" x 10'8") - Good range of wall, floor & drawer kitchen units, roll-top work surfaces, drainer sink with mixer tap, built-in Bosch double even, 5 ring gas hob, 2 fridges & 2 freezers, space for washing machine & dishwasher, extractor fan, radiator or, splash back tiling, tiled floor and a UPVC double glazed window to front with views.
Living Room - 4.19m x 3.73m (13'8" x 12'2") - UPVC double glazed windows to front with views, radiator, phone point and USB sockets.
Inner Hall - UPVC double glazed doors to rear, two radiators, stairs to first floor and a storage cupboard.
Dining Room - 3.18m x 2.98m (10'5" x 9'9") - UPVC double glazed window to rear and a radiator.
Shower Room - 1.66m x 1.93m (5'5" x 6'3") - Low level WC, sink, shower cubicle, Mira shower, heated towel rail, splash back tiling, tiled floor, extractor fan and a UPVC double glazed & frosted window to side.
Bedroom Three - 2.72m x 4.60m (8'11" x 15'1") - UPVC double glazed window to rear and a radiator.
First Floor Landing - UPVC double glazed window to rear, access to loft space and cupboard containing Worcester boiler.
Bedroom One - 4.22m x 3.91m (13'10" x 12'9") - UPVC double glazed windows to front with views and a radiator.
En-Suite Wetroom - 2.14m x 1.55m (7'0" x 5'1") - Low level WC, vanity sink with mixer tap, shower off mains, splash back tiling, heated towel rail, extractor fan and a shaver point.
Bedroom Two - 3.67m x 3.34m (12'0" x 10'11") - UPVC double glazed window to front with views, radiator and TV point.
Bedroom Four - 2.59m x 2.50m (8'5" x 8'2") - Currently a dressing room. Velux window and built-in wardrobes.
Bathroom - 3.03m x 2.31m (9'11" x 7'6") - Low level WC, pedesal wash basin with mixer tap, paneled bath with shower hose, heated towel rail, vinyl flooring, splash back tiling, shaver point and a UPVC double glazed window to rear.
Exterior - The rear garden is mainly laid to lawn. Further benefits include two patio areas, shed, fitted play area, gated side access, fence/brick boarders, water butt and outside lighting.
The front garden is mainly laid to lawn with a further stone chippings/patio slabbed area at the front.
Off-Street Parking - Driveway parking to the front & side of the property suitable for 3+ vehicles. There is an outside tap aswell to the side.
Garage -
Council Tax Band - The council tax band is C.
Tenure - Freehold
Social Media - Like and share our Facebook page (@HuntersStroud) & Instagram Page (@hunterseastroud) to see our new properties, useful tips and advice on selling/purchasing your home.
Situation - The historic town of Stroud and meeting point of the 5 valleys is a well-known Centre for arts and crafts as well as its weekly Farmers Market just along from our office; recently voted the best in the country. An annual textile festival is held in the town as well as various exhibitions at the Subscription Rooms and at The Museum In The Park. Stroud is served by 3 major supermarkets including Waitrose and Tesco and has state Grammar Schools, for boys and girls, and Archway School, a mixed sex Comprehensive Secondary School. Nearby are several Independent Schools such as Beaudesert Park School in Minchinhampton, Wycliffe College in Stonehouse and the prestigious Cheltenham College and Cheltenham Ladies College are approximately 30 minutes away. There are also some great primary schools including, Stroud Valley Primary School which is just along the road. Uplands Primary School which is in Stroud, Rodborough Common Primary school and Minchinhampton Primary School both within a short drive from the property. Stroud has good transport links with London Paddington only 90 minutes (approx.) by train and Bath and Bristol circa 45 minutes by car. The M5 and M4 links take you East, West, North and South, ideal for commuters and those family weekends away.
Owners Comments -
Porch - UPVC double glazed entrance door.
Kitchen - 3.84m x 3.27m (12'7" x 10'8") - Good range of wall, floor & drawer kitchen units, roll-top work surfaces, drainer sink with mixer tap, built-in Bosch double even, 5 ring gas hob, 2 fridges & 2 freezers, space for washing machine & dishwasher, extractor fan, radiator or, splash back tiling, tiled floor and a UPVC double glazed window to front with views.
Living Room - 4.19m x 3.73m (13'8" x 12'2") - UPVC double glazed windows to front with views, radiator, phone point and USB sockets.
Inner Hall - UPVC double glazed doors to rear, two radiators, stairs to first floor and a storage cupboard.
Dining Room - 3.18m x 2.98m (10'5" x 9'9") - UPVC double glazed window to rear and a radiator.
Shower Room - 1.66m x 1.93m (5'5" x 6'3") - Low level WC, sink, shower cubicle, Mira shower, heated towel rail, splash back tiling, tiled floor, extractor fan and a UPVC double glazed & frosted window to side.
Bedroom Three - 2.72m x 4.60m (8'11" x 15'1") - UPVC double glazed window to rear and a radiator.
First Floor Landing - UPVC double glazed window to rear, access to loft space and cupboard containing Worcester boiler.
Bedroom One - 4.22m x 3.91m (13'10" x 12'9") - UPVC double glazed windows to front with views and a radiator.
En-Suite Wetroom - 2.14m x 1.55m (7'0" x 5'1") - Low level WC, vanity sink with mixer tap, shower off mains, splash back tiling, heated towel rail, extractor fan and a shaver point.
Bedroom Two - 3.67m x 3.34m (12'0" x 10'11") - UPVC double glazed window to front with views, radiator and TV point.
Bedroom Four - 2.59m x 2.50m (8'5" x 8'2") - Currently a dressing room. Velux window and built-in wardrobes.
Bathroom - 3.03m x 2.31m (9'11" x 7'6") - Low level WC, pedesal wash basin with mixer tap, paneled bath with shower hose, heated towel rail, vinyl flooring, splash back tiling, shaver point and a UPVC double glazed window to rear.
Exterior - The rear garden is mainly laid to lawn. Further benefits include two patio areas, shed, fitted play area, gated side access, fence/brick boarders, water butt and outside lighting.
The front garden is mainly laid to lawn with a further stone chippings/patio slabbed area at the front.
Off-Street Parking - Driveway parking to the front & side of the property suitable for 3+ vehicles. There is an outside tap aswell to the side.
Garage -
Council Tax Band - The council tax band is C.
Tenure - Freehold
Social Media - Like and share our Facebook page (@HuntersStroud) & Instagram Page (@hunterseastroud) to see our new properties, useful tips and advice on selling/purchasing your home.
Interested in this property?
Council tax
First listed
Last weekEnergy Performance Certificate
Mill Farm Drive, Stroud
Marketed by
Hunters - Stroud 1 John Street, Stroud Gloucestershire GL5 2HACall agent on 01453 764912
Placebuzz mortgage repayment calculator
Monthly repayment
The Est. Mortgage is for a 25 years repayment mortgage based on a 10% deposit and a 5.5% annual interest. It is only intended as a guide. Make sure you obtain accurate figures from your lender before committing to any mortgage. Your home may be repossessed if you do not keep up repayments on a mortgage.
Mill Farm Drive, Stroud - Streetview
DISCLAIMER: Property descriptions and related information displayed on this page are marketing materials provided by Hunters - Stroud. Placebuzz does not warrant or accept any responsibility for the accuracy or completeness of the property descriptions or related information provided here and they do not constitute property particulars. Please contact Hunters - Stroud for full details and further information.
















