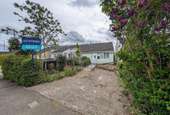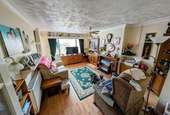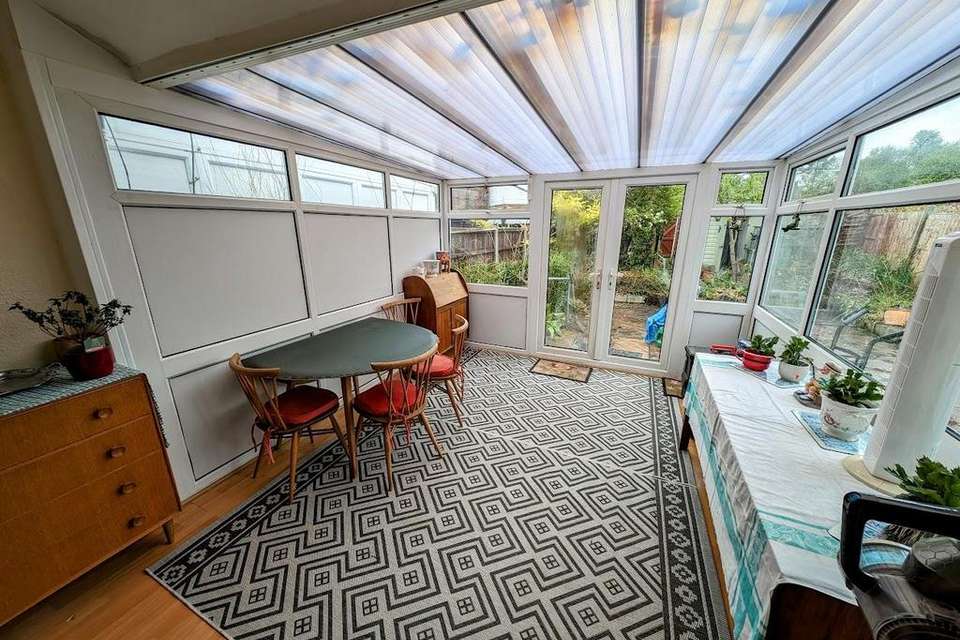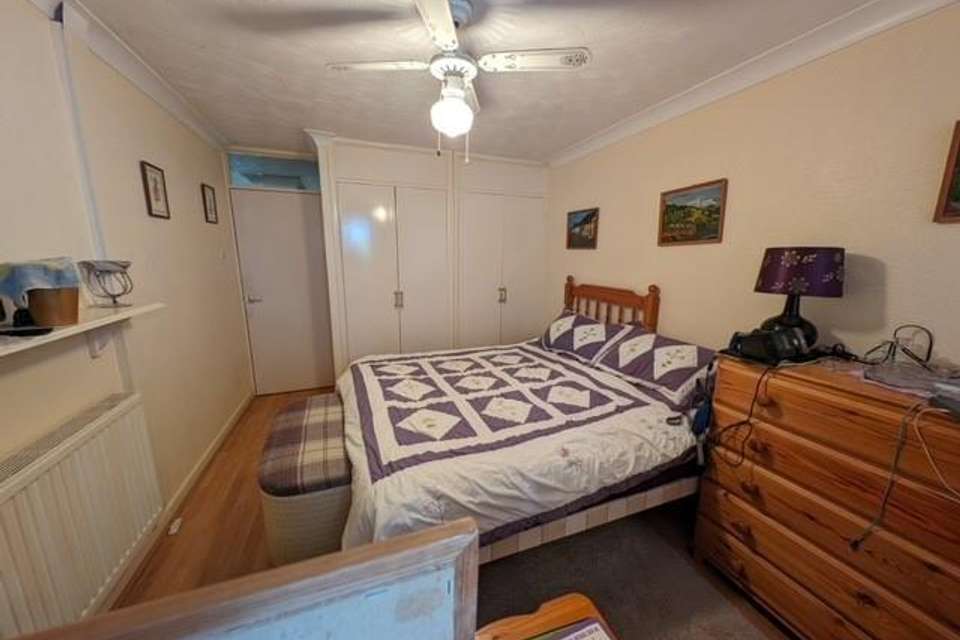2 bedroom bungalow for sale
Sundridge Park, Yatebungalow
bedrooms
Property photos




+8
Property description
Offered for sale with no upward chain, this 2 double bedroom end of terrace bungalow is with in walking distance of Yate town centre and all local amenities. The property briefly comprises, entrance hallway, kitchen, lounge/diner, conservatory, and shower room. Further benefits include gas central heating, double glazing, gardens to front and rear with parking to the front. Sure to create much in interest, early internal inspection strongly advised to not miss out.
Entrance - Double glazed door, tiled floor, radiator, double glazed door into
Inner Hallway - Parques flooring, access to insulated loft space, storage cupboards, doors into
Kitchen/Diner - 6.10m x 2.41m (20' x 7'11") - Double glazed window to the front, range of wall, drawer and base units with work surface over, 1.5 stainless steel sink unit with mixer tap over, built in electric oven, hob and extractor fan over, spaces for fridge/freezer, dishwasher, tumble dryer and plumbing for washing machine, breakfast bar, wall mounted gas boiler, part tiled walls, tiled flooring.
Lounge - 4.93m x 3.61m max (16'2" x 11'10" max) - Double glazed window to the rear, radiator, TV point, electric fire, wood effect flooring.
Conservatory - 4.32m x 3.15m (14'2" x 10'4") - Double glazed construction with poly carbonate roof, double glazed French doors opening to the rear, wood effect flooring, radiator.
Bedroom One - 3.56m to wardrobe x 2.90m (11'8" to wardrobe x 9'6 - Double glazed window to the front, inner glazed window to the side, built in wardrobes with over bed storage cupboards, bedside tables and drawers, radiator.
Bedroom Two - 3.76m x 2.87m (12'4" x 9'5") - Glazed window to the rear, two built in double wardrobes, radiator, opening into conservatory.
Shower Room - White suite comprising double shower, pedestal wash hand basin, low level WC, tiled walls, radiator, extractor fan, tiled flooring.
Outside - The front is laid to parking with small trees and handrail leading to the front door. There is gated access to the side of the property with outside tap.
The enclosed rear garden is mainly laid to patio with several sheds, with gated access leading to the both the front and rear of the property.
Entrance - Double glazed door, tiled floor, radiator, double glazed door into
Inner Hallway - Parques flooring, access to insulated loft space, storage cupboards, doors into
Kitchen/Diner - 6.10m x 2.41m (20' x 7'11") - Double glazed window to the front, range of wall, drawer and base units with work surface over, 1.5 stainless steel sink unit with mixer tap over, built in electric oven, hob and extractor fan over, spaces for fridge/freezer, dishwasher, tumble dryer and plumbing for washing machine, breakfast bar, wall mounted gas boiler, part tiled walls, tiled flooring.
Lounge - 4.93m x 3.61m max (16'2" x 11'10" max) - Double glazed window to the rear, radiator, TV point, electric fire, wood effect flooring.
Conservatory - 4.32m x 3.15m (14'2" x 10'4") - Double glazed construction with poly carbonate roof, double glazed French doors opening to the rear, wood effect flooring, radiator.
Bedroom One - 3.56m to wardrobe x 2.90m (11'8" to wardrobe x 9'6 - Double glazed window to the front, inner glazed window to the side, built in wardrobes with over bed storage cupboards, bedside tables and drawers, radiator.
Bedroom Two - 3.76m x 2.87m (12'4" x 9'5") - Glazed window to the rear, two built in double wardrobes, radiator, opening into conservatory.
Shower Room - White suite comprising double shower, pedestal wash hand basin, low level WC, tiled walls, radiator, extractor fan, tiled flooring.
Outside - The front is laid to parking with small trees and handrail leading to the front door. There is gated access to the side of the property with outside tap.
The enclosed rear garden is mainly laid to patio with several sheds, with gated access leading to the both the front and rear of the property.
Council tax
First listed
Last weekSundridge Park, Yate
Placebuzz mortgage repayment calculator
Monthly repayment
The Est. Mortgage is for a 25 years repayment mortgage based on a 10% deposit and a 5.5% annual interest. It is only intended as a guide. Make sure you obtain accurate figures from your lender before committing to any mortgage. Your home may be repossessed if you do not keep up repayments on a mortgage.
Sundridge Park, Yate - Streetview
DISCLAIMER: Property descriptions and related information displayed on this page are marketing materials provided by Hunters - Yate, Chipping Sodbury. Placebuzz does not warrant or accept any responsibility for the accuracy or completeness of the property descriptions or related information provided here and they do not constitute property particulars. Please contact Hunters - Yate, Chipping Sodbury for full details and further information.












