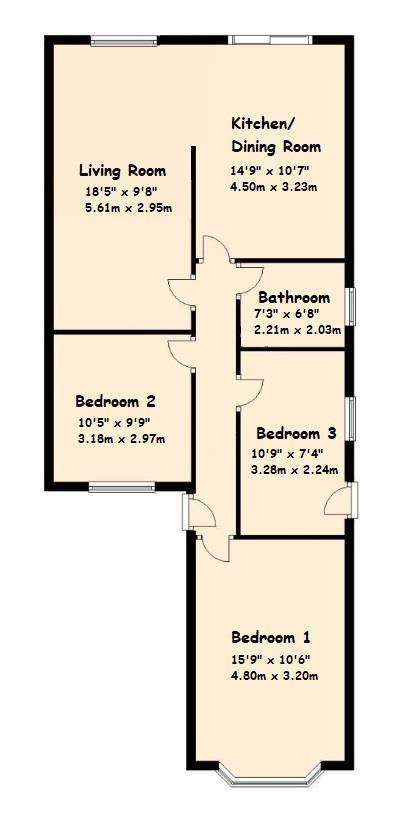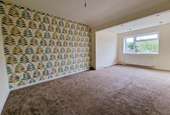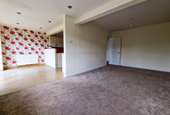3 bedroom semi-detached bungalow for sale
Stringers Drive, Stroudbungalow
bedrooms

Property photos




+5
Property description
Hunters estate agents are delighted to offer this flexible and extended 3 bedroom semi-detached bungalow which is offered to the market with no chain. The property comprises of an entrance hallway, three bedrooms, kitchen/dining room, living room and bathroom. Further benefits include front & rear garden, driveway parking, UPVC double glazing and gas central heating.
Situation - Stroud's centre is a short drive away and offers a full range of leisure and shopping facilities along with a main line railway station to London Paddington and various bus routes in and out of the town. The M5 junction 13 is also convenient and is found approximately six miles away. A short drive will take you to Sainsbury's Supermarket, Waitrose. Aldi (short walk away) and Lidl, not forgetting Tesco's along with Selsley and Rodborough Commons offering excellent dog walking territory and further possibilities for outdoor recreational pursuits.
Entrance Hall - UPVC double glazed entrance door, radiator and access to loft space.
Bedroom One - 4.80m x 3.20m (15'8" x 10'5") - UPVC double glazed bay window to front, radiator, TV point and USB sockets
Bedroom Two - 3.18m x 2.97m (10'5" x 9'8") - UPVC double glazed window to front and a radiator.
Bedroom Three - 3.28m x 2.24m (10'9" x 7'4") - UPVC double glazed window to side, radiator and cupboard containing Worcester boiler.
Bathroom - 2.21m x 2.03m (7'3" x 6'7") - WC, vanity sink with mixer tap, freestanding bath with mixer tap & shower hose, shower cubicle, shower off mains, heated towel rail, tiled throughout, extractor fan and a UPVC double glazed & frosted window to side.
Living Room - 5.61m x 2.95m (18'4" x 9'8") - UPVC double glazed window to rear, radiator, TV point, phone point and USB socket.
Kitchen/Dining Room - 4.50m x 3.23m (14'9" x 10'7") - Good range of wall, floor & drawer kitchen units, roll-top work surfaces, stainless steel drainer sink with mixer tap, built-in oven, hob, fridge & freezer, space for washing machine and dishwasher, extractor fan, splash back tiling, radiator, UPVC double glazed window & french doors to rear and space for table & chairs.
Exterior - The rear garden is mainly laid to lawn. Further benefits include fence/brick boarders, outside tap, outside power and bedding areas.
The side is mainly laid to stone chippings with outside tap and gated front access.
The front garden is laid to lawn & stone chippings.
Off-Street Parking - Parking for 2+ vehicles.
Council Tax Band - The council tax band is C.
Tenure - Freehold
Social Media - Like and share our Facebook page (@HuntersStroud) & Instagram Page (@hunterseastroud) to see our new properties, useful tips and advice on selling/purchasing your home.
Situation - Stroud's centre is a short drive away and offers a full range of leisure and shopping facilities along with a main line railway station to London Paddington and various bus routes in and out of the town. The M5 junction 13 is also convenient and is found approximately six miles away. A short drive will take you to Sainsbury's Supermarket, Waitrose. Aldi (short walk away) and Lidl, not forgetting Tesco's along with Selsley and Rodborough Commons offering excellent dog walking territory and further possibilities for outdoor recreational pursuits.
Entrance Hall - UPVC double glazed entrance door, radiator and access to loft space.
Bedroom One - 4.80m x 3.20m (15'8" x 10'5") - UPVC double glazed bay window to front, radiator, TV point and USB sockets
Bedroom Two - 3.18m x 2.97m (10'5" x 9'8") - UPVC double glazed window to front and a radiator.
Bedroom Three - 3.28m x 2.24m (10'9" x 7'4") - UPVC double glazed window to side, radiator and cupboard containing Worcester boiler.
Bathroom - 2.21m x 2.03m (7'3" x 6'7") - WC, vanity sink with mixer tap, freestanding bath with mixer tap & shower hose, shower cubicle, shower off mains, heated towel rail, tiled throughout, extractor fan and a UPVC double glazed & frosted window to side.
Living Room - 5.61m x 2.95m (18'4" x 9'8") - UPVC double glazed window to rear, radiator, TV point, phone point and USB socket.
Kitchen/Dining Room - 4.50m x 3.23m (14'9" x 10'7") - Good range of wall, floor & drawer kitchen units, roll-top work surfaces, stainless steel drainer sink with mixer tap, built-in oven, hob, fridge & freezer, space for washing machine and dishwasher, extractor fan, splash back tiling, radiator, UPVC double glazed window & french doors to rear and space for table & chairs.
Exterior - The rear garden is mainly laid to lawn. Further benefits include fence/brick boarders, outside tap, outside power and bedding areas.
The side is mainly laid to stone chippings with outside tap and gated front access.
The front garden is laid to lawn & stone chippings.
Off-Street Parking - Parking for 2+ vehicles.
Council Tax Band - The council tax band is C.
Tenure - Freehold
Social Media - Like and share our Facebook page (@HuntersStroud) & Instagram Page (@hunterseastroud) to see our new properties, useful tips and advice on selling/purchasing your home.
Interested in this property?
Council tax
First listed
Last weekStringers Drive, Stroud
Marketed by
Hunters - Stroud 1 John Street, Stroud Gloucestershire GL5 2HACall agent on 01453 764912
Placebuzz mortgage repayment calculator
Monthly repayment
The Est. Mortgage is for a 25 years repayment mortgage based on a 10% deposit and a 5.5% annual interest. It is only intended as a guide. Make sure you obtain accurate figures from your lender before committing to any mortgage. Your home may be repossessed if you do not keep up repayments on a mortgage.
Stringers Drive, Stroud - Streetview
DISCLAIMER: Property descriptions and related information displayed on this page are marketing materials provided by Hunters - Stroud. Placebuzz does not warrant or accept any responsibility for the accuracy or completeness of the property descriptions or related information provided here and they do not constitute property particulars. Please contact Hunters - Stroud for full details and further information.









