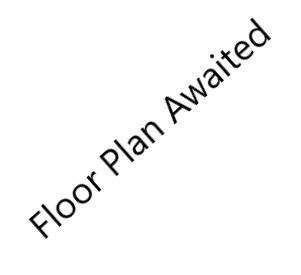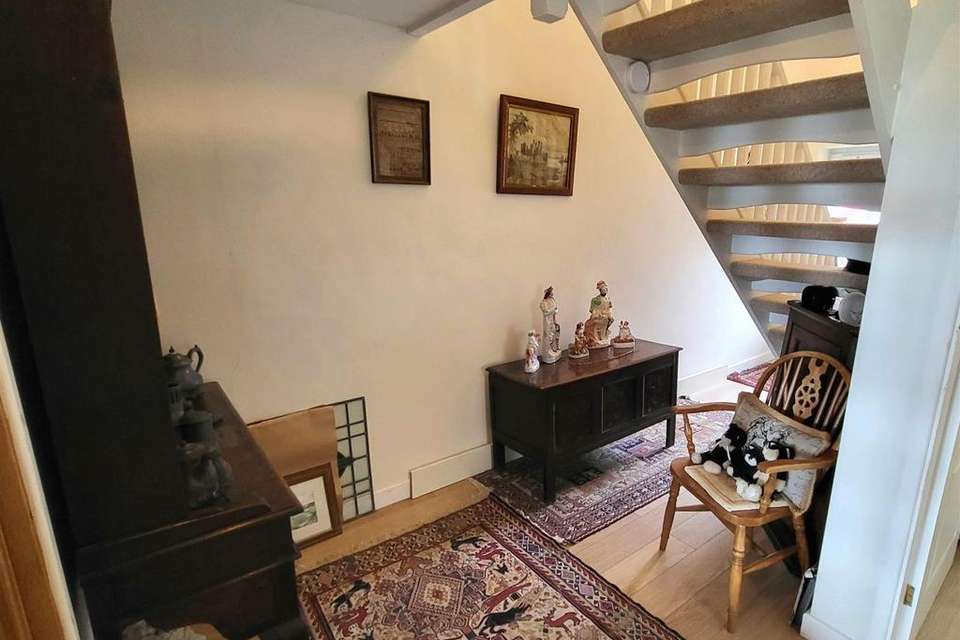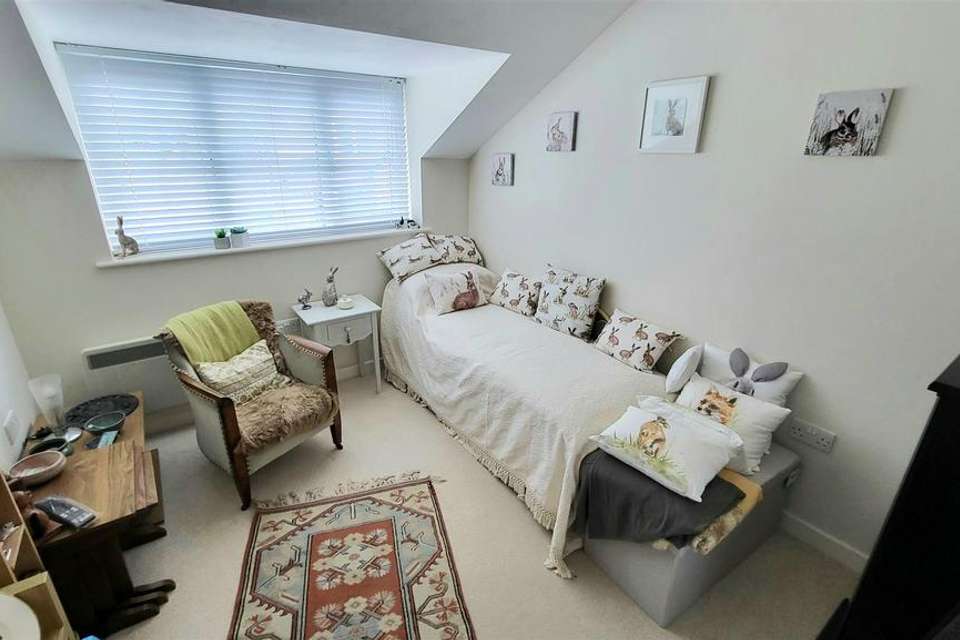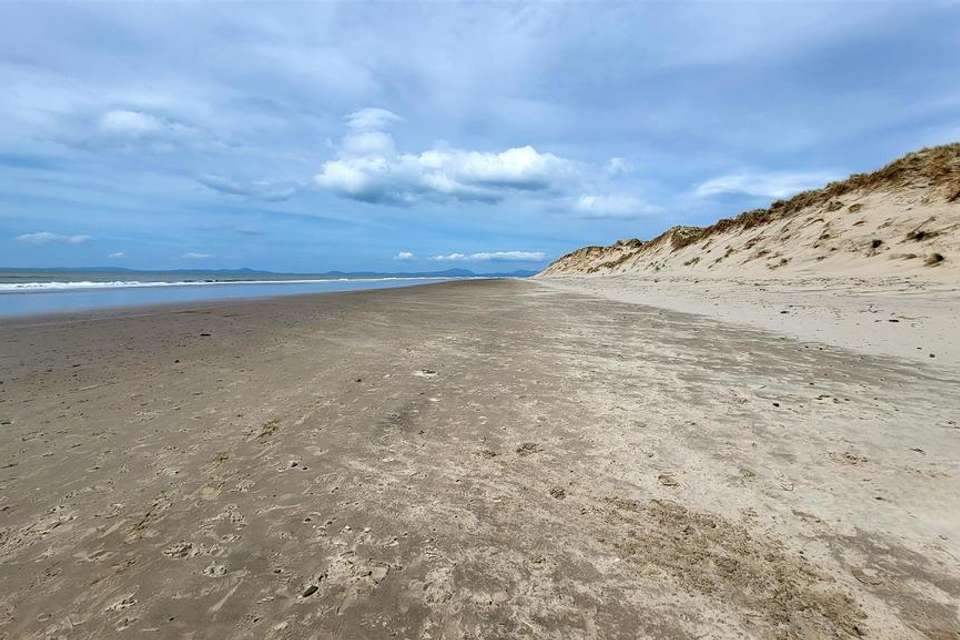2 bedroom end of terrace house for sale
Dyffryn Ardudwyterraced house
bedrooms

Property photos




+20
Property description
Welcome to this charming semi detached cottage located in the picturesque village of Dyffryn Ardudwy. This delightful property boasts the perfect blend of a new property built with charm and character offering a unique living experience. As you step inside, you are greeted by a double height entrance hall giving a sense of grandeur, with a welcoming lounge in which to relax and entertain and contemporary kitchen. Upstairs are two well-appointed bedrooms, providing ample space for a small family or guests.
Situated in a prime location, this house offers off road parking, a rare find in this quaint village setting. One of the standout features of this property is the far reaching open countryside and sea views from the garden. Whether you're enjoying a morning coffee or hosting a summer barbecue, the backdrop of the open fields and sea beyond creates a truly magical setting.
Don't miss the opportunity to own and make this charming cottage your new home.
Accommodation comprises: ( all measurements are approximate )
Entrance door into
Ground Floor -
Entrance Hall - 5.28 x 1.72 (17'3" x 5'7") - Double height space, laminate flooring, stairs leading to first floor, wooden doors leading into:
Lounge - 4.45 x 3.84 (14'7" x 12'7") - Laminate flooring, uPVC patio doors to rear with open field views and sea beyond, uPVC window to side aspect with modesty glass,
Kitchen - 3.35 x 2.61 (10'11" x 8'6") - Fitted with a comprehensive range of cream wall and base units including stainless steel sink and drainer unit with mixer tap, AEG electric hob, integrated AEG double oven, AEG extractor hood, laminate flooring, uPVC window to front aspect
Utility Room / Wc - 1.10 x 1.89 (3'7" x 6'2") - Fitted with W/C, small sink, plumbing for washing machine. Laminate flooring. uPVC small window to side aspect
First Floor -
Landing - 2.77 x 2.51 (9'1" x 8'2") - Carpeted, doors leading to
Bedroom 1 - 3.80 x 3.34 (12'5" x 10'11") - Carpeted, electric wall heater, wall to wall storage wardrobes, uPVC window to rear aspect with far reaching views
Bedroom 2 - 3.34 x 2.62 (10'11" x 8'7") - Carpeted, electric wall heater, uPVC window to front aspect
Shower Room - Vinyl flooring, arc shaped shower enclosure with "Mira Sport Max" shower. vanity unit with cupboard space including integrated white W/C and sink. uPVC window to side aspect.
External - To the front of the property is a low maintenance gravelled area for off street parking.
At the rear is an easily maintained gravelled garden,with feature stone walls and raised beds. This is a beautiful spot to soak up the sun with outside seating and dining areas.
Services - Mains water, drainage and electricity.
Council tax band B.
Situated in a prime location, this house offers off road parking, a rare find in this quaint village setting. One of the standout features of this property is the far reaching open countryside and sea views from the garden. Whether you're enjoying a morning coffee or hosting a summer barbecue, the backdrop of the open fields and sea beyond creates a truly magical setting.
Don't miss the opportunity to own and make this charming cottage your new home.
Accommodation comprises: ( all measurements are approximate )
Entrance door into
Ground Floor -
Entrance Hall - 5.28 x 1.72 (17'3" x 5'7") - Double height space, laminate flooring, stairs leading to first floor, wooden doors leading into:
Lounge - 4.45 x 3.84 (14'7" x 12'7") - Laminate flooring, uPVC patio doors to rear with open field views and sea beyond, uPVC window to side aspect with modesty glass,
Kitchen - 3.35 x 2.61 (10'11" x 8'6") - Fitted with a comprehensive range of cream wall and base units including stainless steel sink and drainer unit with mixer tap, AEG electric hob, integrated AEG double oven, AEG extractor hood, laminate flooring, uPVC window to front aspect
Utility Room / Wc - 1.10 x 1.89 (3'7" x 6'2") - Fitted with W/C, small sink, plumbing for washing machine. Laminate flooring. uPVC small window to side aspect
First Floor -
Landing - 2.77 x 2.51 (9'1" x 8'2") - Carpeted, doors leading to
Bedroom 1 - 3.80 x 3.34 (12'5" x 10'11") - Carpeted, electric wall heater, wall to wall storage wardrobes, uPVC window to rear aspect with far reaching views
Bedroom 2 - 3.34 x 2.62 (10'11" x 8'7") - Carpeted, electric wall heater, uPVC window to front aspect
Shower Room - Vinyl flooring, arc shaped shower enclosure with "Mira Sport Max" shower. vanity unit with cupboard space including integrated white W/C and sink. uPVC window to side aspect.
External - To the front of the property is a low maintenance gravelled area for off street parking.
At the rear is an easily maintained gravelled garden,with feature stone walls and raised beds. This is a beautiful spot to soak up the sun with outside seating and dining areas.
Services - Mains water, drainage and electricity.
Council tax band B.
Council tax
First listed
Last weekEnergy Performance Certificate
Dyffryn Ardudwy
Placebuzz mortgage repayment calculator
Monthly repayment
The Est. Mortgage is for a 25 years repayment mortgage based on a 10% deposit and a 5.5% annual interest. It is only intended as a guide. Make sure you obtain accurate figures from your lender before committing to any mortgage. Your home may be repossessed if you do not keep up repayments on a mortgage.
Dyffryn Ardudwy - Streetview
DISCLAIMER: Property descriptions and related information displayed on this page are marketing materials provided by Tom Parry & Co - Harlech. Placebuzz does not warrant or accept any responsibility for the accuracy or completeness of the property descriptions or related information provided here and they do not constitute property particulars. Please contact Tom Parry & Co - Harlech for full details and further information.

























