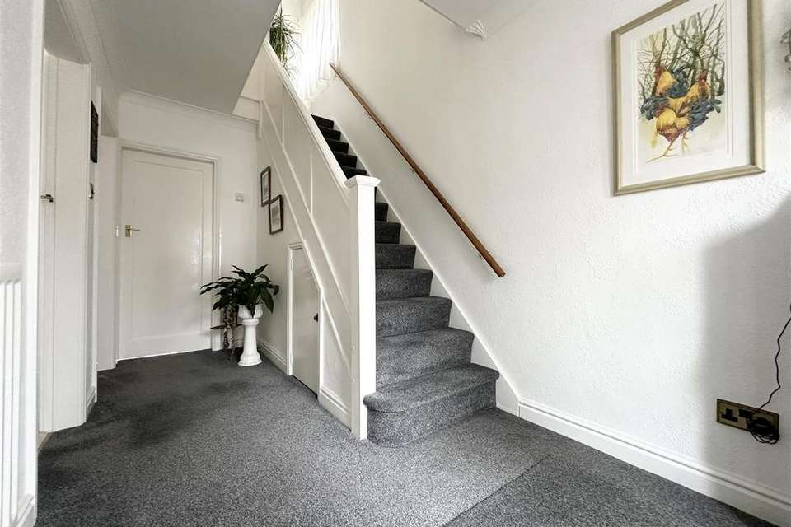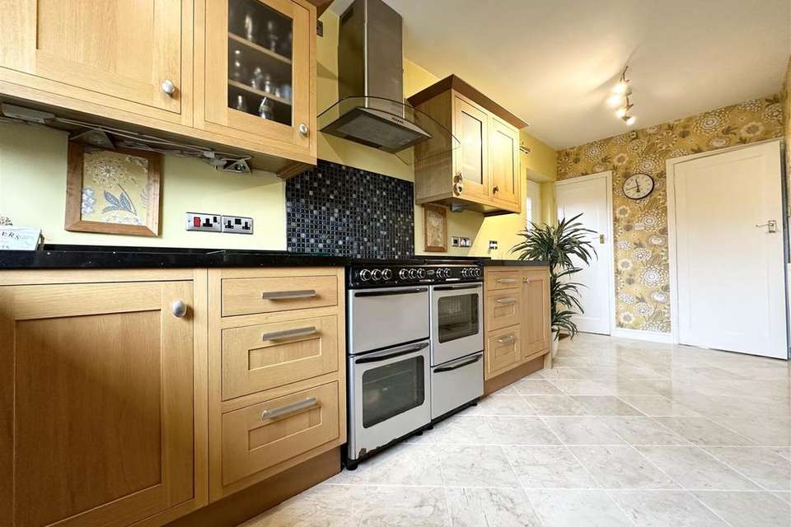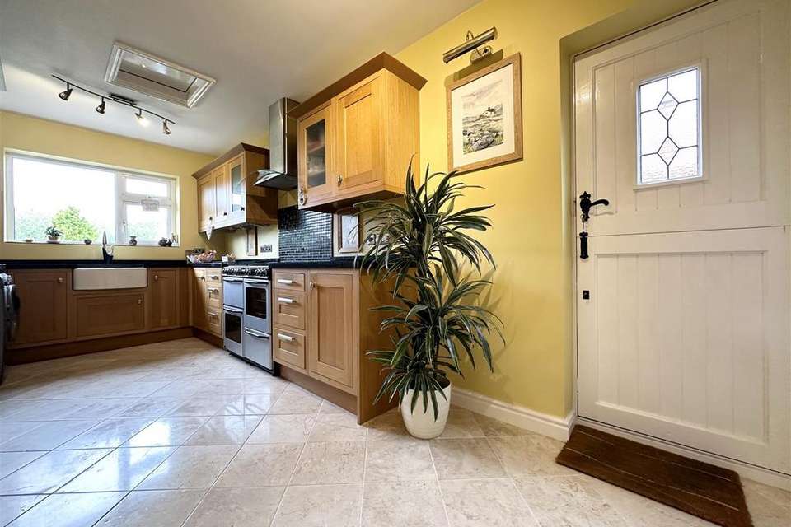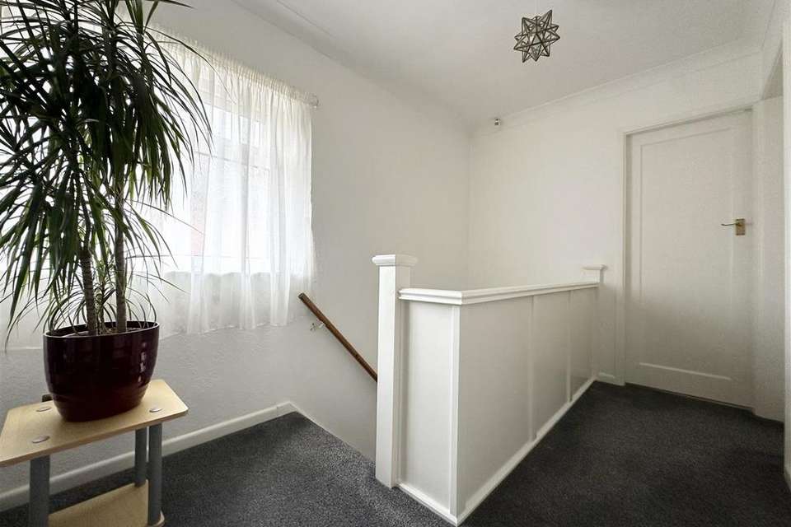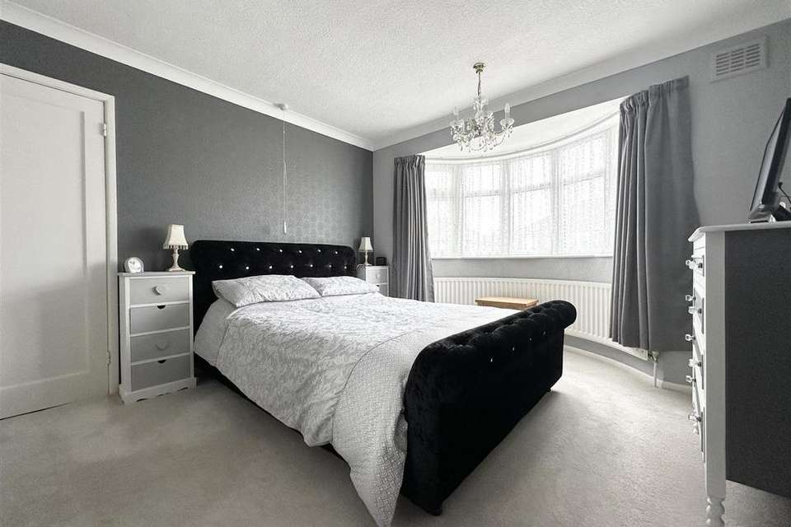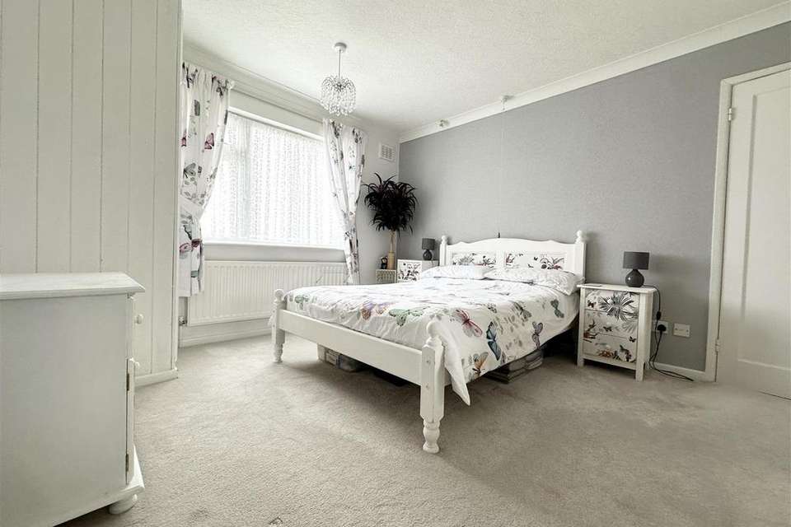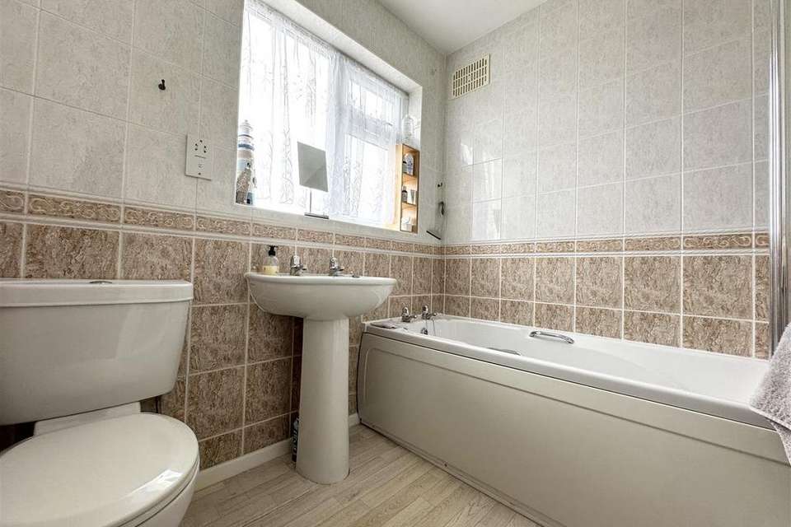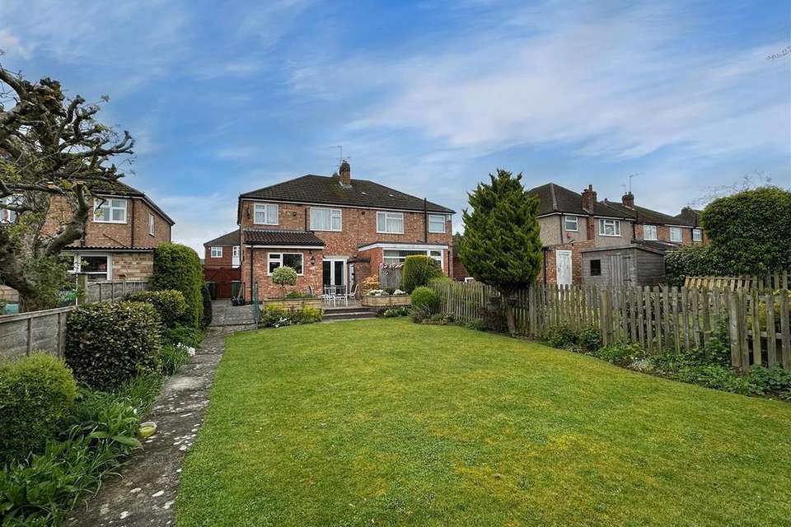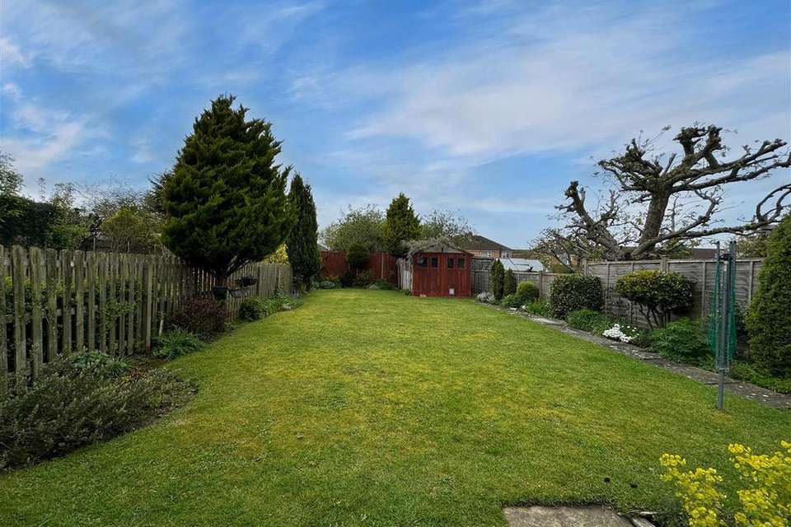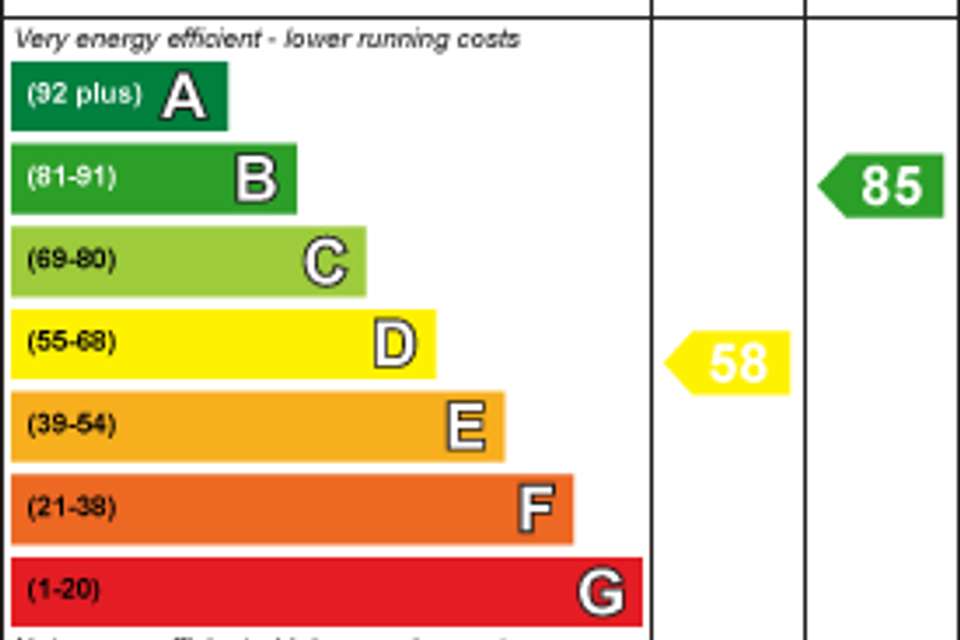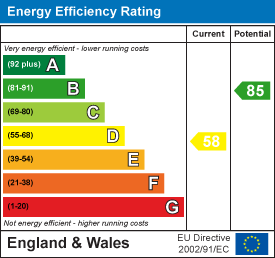3 bedroom semi-detached house for sale
Guilford Drive, Wigston LE18semi-detached house
bedrooms
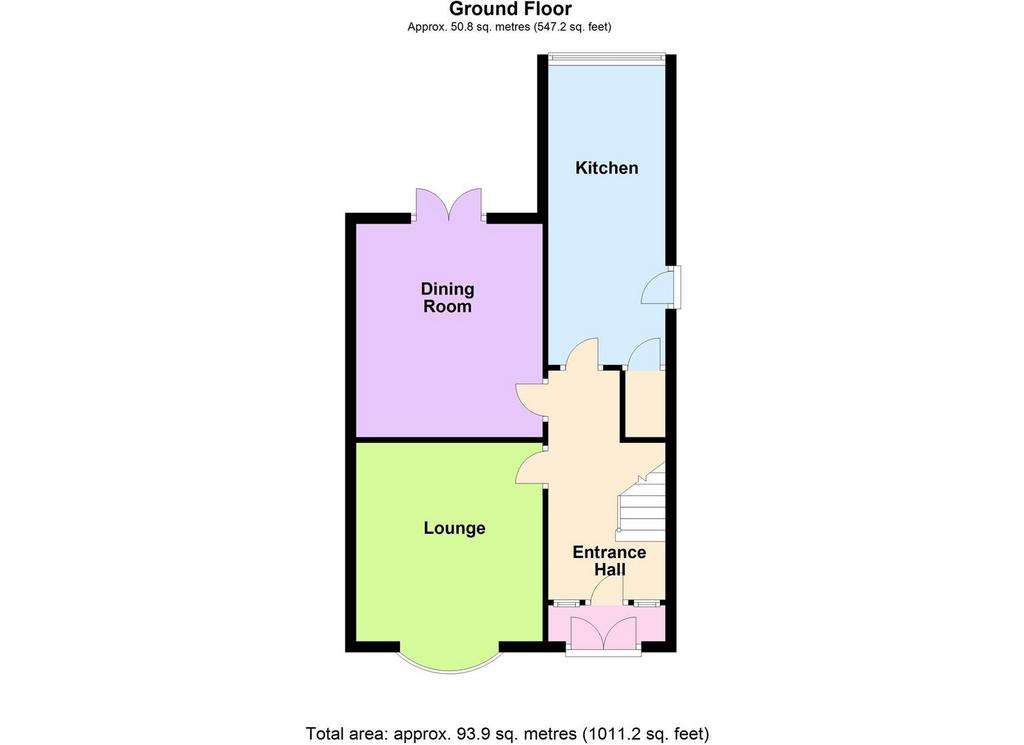
Property photos



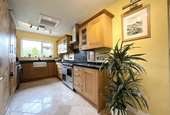
+12
Property description
Nestled in a sought-after location, this stunning extended family home exudes charm and sophistication. Upon entering through the porch and entrance hall, you are welcomed into a space that radiates warmth and style. The lounge, featuring a bay window and a cozy gas fire, offers a perfect retreat for relaxation and gatherings.
Adjoining the lounge is the dining room, complete with French doors that open up to the garden, creating a seamless connection between indoor and outdoor living spaces. The extended kitchen is a chef's delight, boasting an Edinburgh sink, integrated fridge freezer, washing machine, and an oven with eight ring hob, all set against a backdrop of a luxurious marble floor. Upstairs, the landing leads to three bedrooms that are designed for comfort and tranquility, providing peaceful retreats for all household members. The well-appointed bathroom adds a touch of luxury and functionality to the home. Outside, the property has a driveway for convenient parking and an enclosed garden, offering a private outdoor sanctuary for relaxation and enjoyment. This beautiful family home is a true gem in a desirable location, combining modern amenities with timeless charm to create a haven for comfortable living and entertaining.
Situated on Guilford Drive in Wigston, this area offers a blend of residential charm and convenience and is known for its proximity to local amenities, schools, and green spaces, making it a desirable location for families and individuals alike. The neighbourhood enjoys easy access to essential services, shops, and dining options, providing residents with everything they need within reach. With good transport links and a sense of community, Guilford Road offers a pleasant living environment for those looking for a well-connected and welcoming place to call home.
Porch -
Entrance Hall - 4.22m x 2.08m (13'10 x 6'10) -
Lounge - 4.14m x 3.40m (13'07 x 11'02) -
Dining Room - 3.94m x 3.40m (12'11 x 11'02) -
Kitchen - 5.54m x 2.08m (18'02 x 6'10) -
Landing -
Bedroom One - 4.22m x 3.40m (13'10 x 11'02) -
Bedroom Two - 3.96m x 3.40m (13' x 11'02) -
Bedroom Three - 2.46m x 2.08m (8'01 x 6'10) -
Bathroom - 1.68m x 2.06m (5'06 x 6'09) -
Adjoining the lounge is the dining room, complete with French doors that open up to the garden, creating a seamless connection between indoor and outdoor living spaces. The extended kitchen is a chef's delight, boasting an Edinburgh sink, integrated fridge freezer, washing machine, and an oven with eight ring hob, all set against a backdrop of a luxurious marble floor. Upstairs, the landing leads to three bedrooms that are designed for comfort and tranquility, providing peaceful retreats for all household members. The well-appointed bathroom adds a touch of luxury and functionality to the home. Outside, the property has a driveway for convenient parking and an enclosed garden, offering a private outdoor sanctuary for relaxation and enjoyment. This beautiful family home is a true gem in a desirable location, combining modern amenities with timeless charm to create a haven for comfortable living and entertaining.
Situated on Guilford Drive in Wigston, this area offers a blend of residential charm and convenience and is known for its proximity to local amenities, schools, and green spaces, making it a desirable location for families and individuals alike. The neighbourhood enjoys easy access to essential services, shops, and dining options, providing residents with everything they need within reach. With good transport links and a sense of community, Guilford Road offers a pleasant living environment for those looking for a well-connected and welcoming place to call home.
Porch -
Entrance Hall - 4.22m x 2.08m (13'10 x 6'10) -
Lounge - 4.14m x 3.40m (13'07 x 11'02) -
Dining Room - 3.94m x 3.40m (12'11 x 11'02) -
Kitchen - 5.54m x 2.08m (18'02 x 6'10) -
Landing -
Bedroom One - 4.22m x 3.40m (13'10 x 11'02) -
Bedroom Two - 3.96m x 3.40m (13' x 11'02) -
Bedroom Three - 2.46m x 2.08m (8'01 x 6'10) -
Bathroom - 1.68m x 2.06m (5'06 x 6'09) -
Interested in this property?
Council tax
First listed
3 weeks agoEnergy Performance Certificate
Guilford Drive, Wigston LE18
Marketed by
Nest Egg Properties - Wigston 13 Leicester Road Wigston, Leicestershire LE18 1NRPlacebuzz mortgage repayment calculator
Monthly repayment
The Est. Mortgage is for a 25 years repayment mortgage based on a 10% deposit and a 5.5% annual interest. It is only intended as a guide. Make sure you obtain accurate figures from your lender before committing to any mortgage. Your home may be repossessed if you do not keep up repayments on a mortgage.
Guilford Drive, Wigston LE18 - Streetview
DISCLAIMER: Property descriptions and related information displayed on this page are marketing materials provided by Nest Egg Properties - Wigston. Placebuzz does not warrant or accept any responsibility for the accuracy or completeness of the property descriptions or related information provided here and they do not constitute property particulars. Please contact Nest Egg Properties - Wigston for full details and further information.



