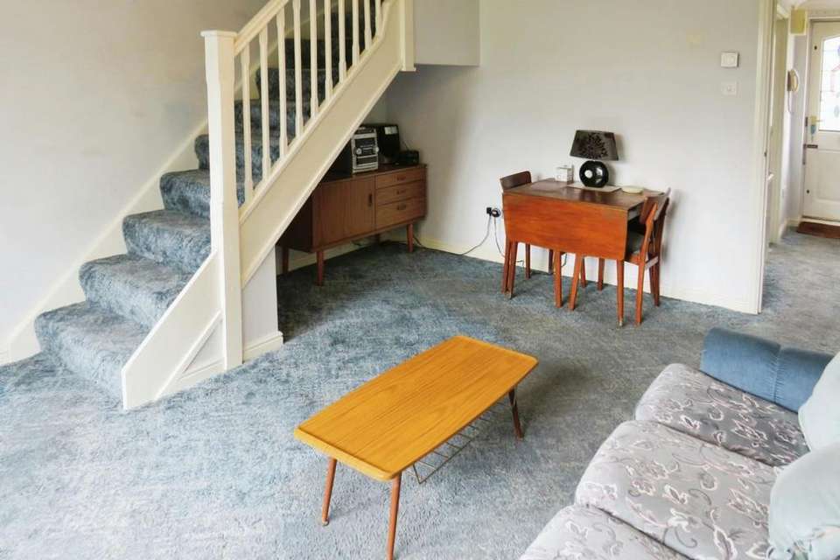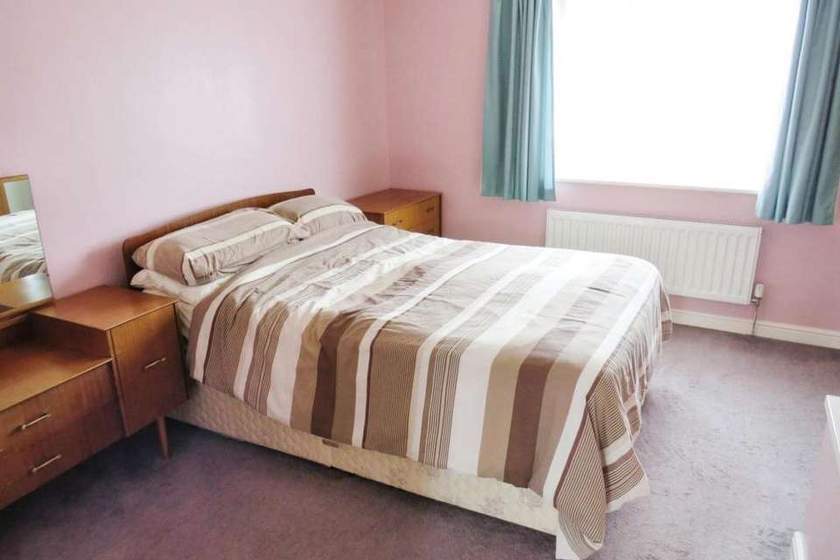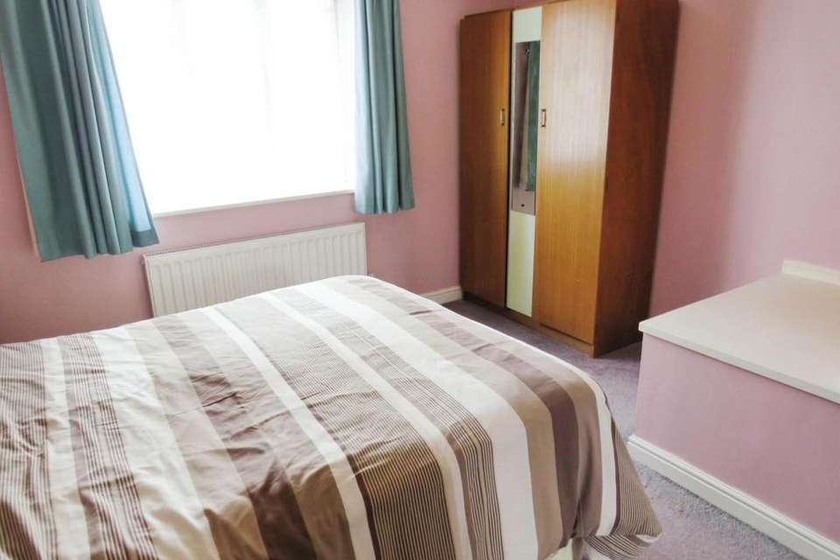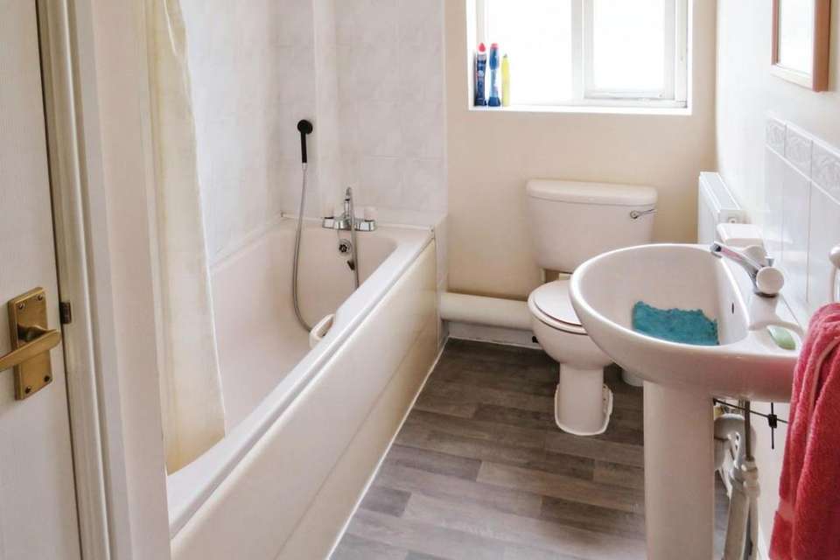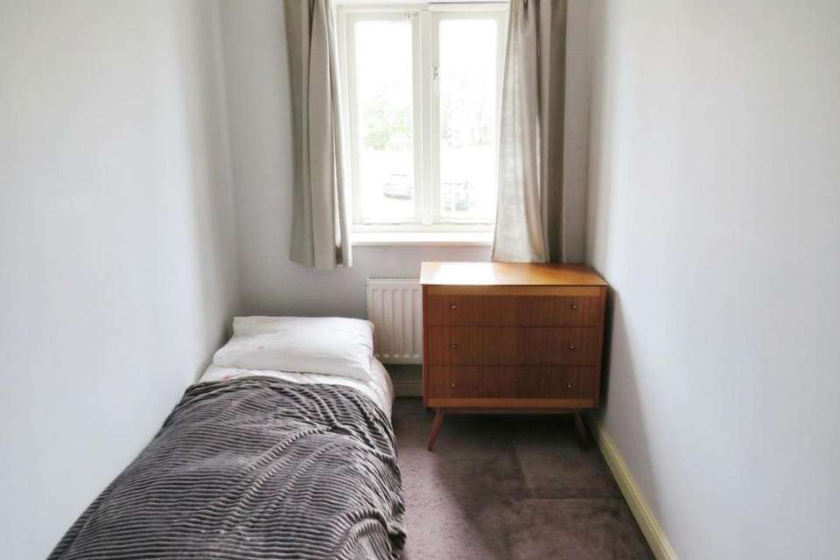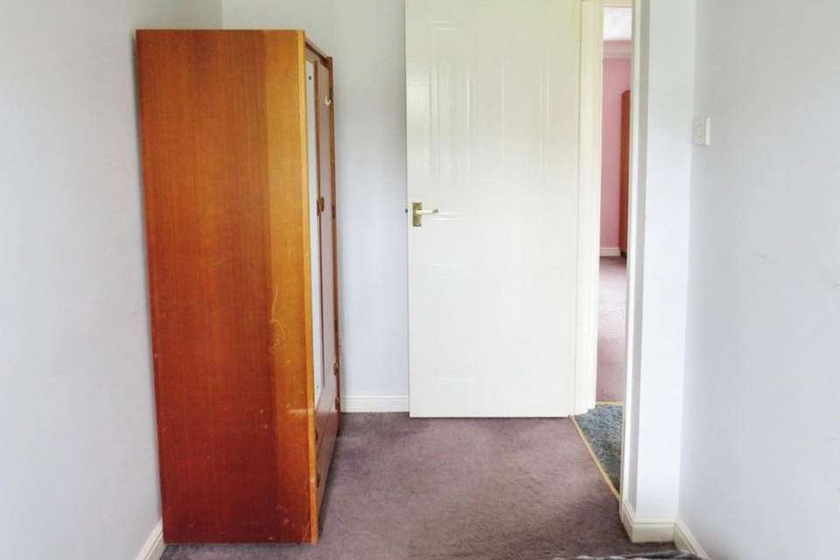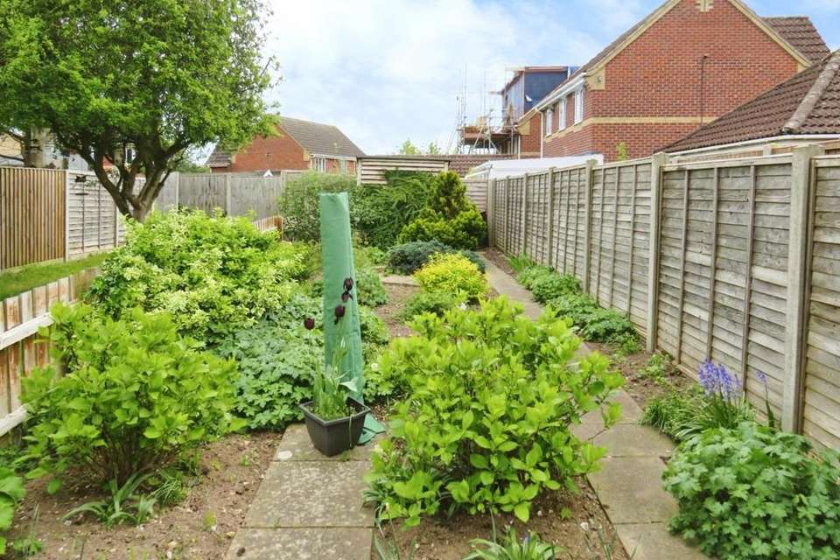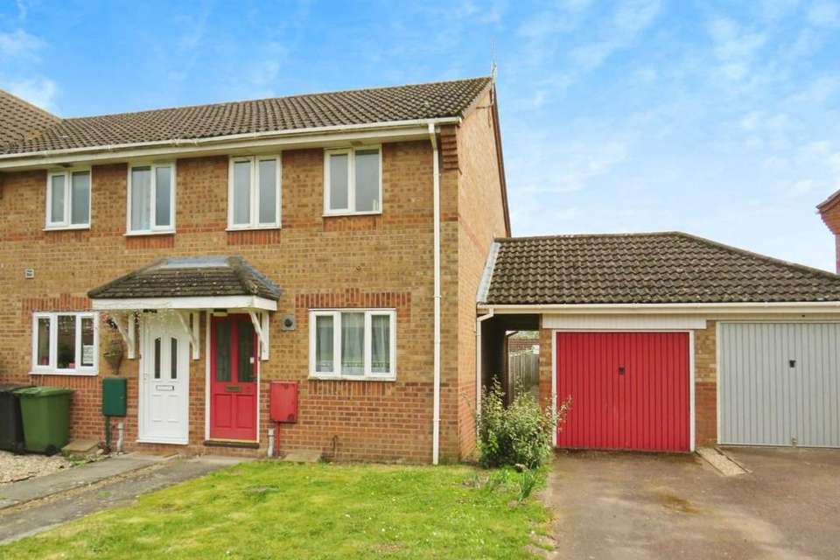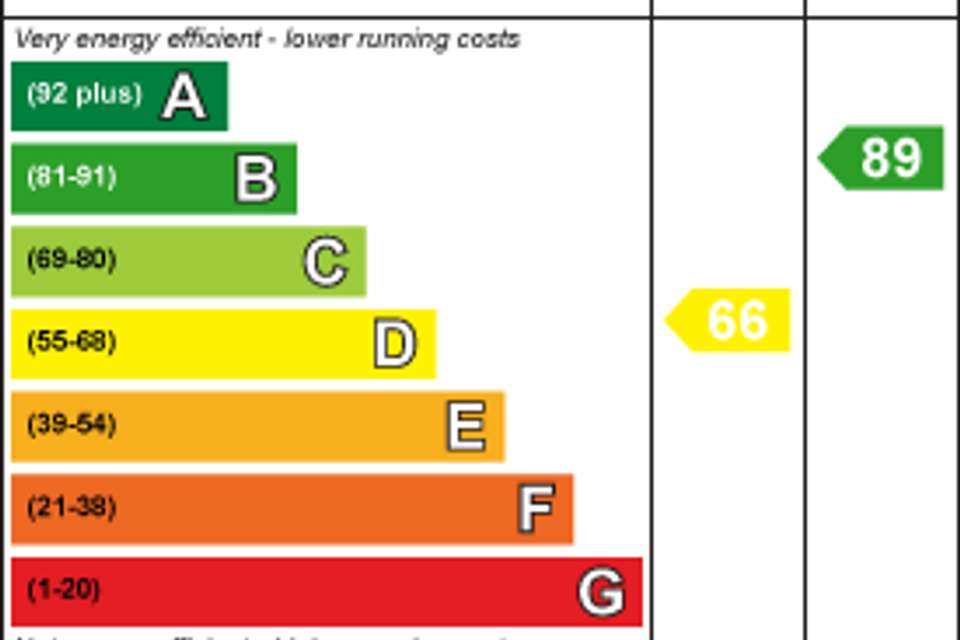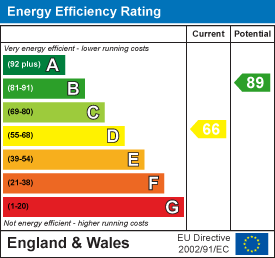2 bedroom end of terrace house for sale
Bluebell Close, Thetford IP24terraced house
bedrooms
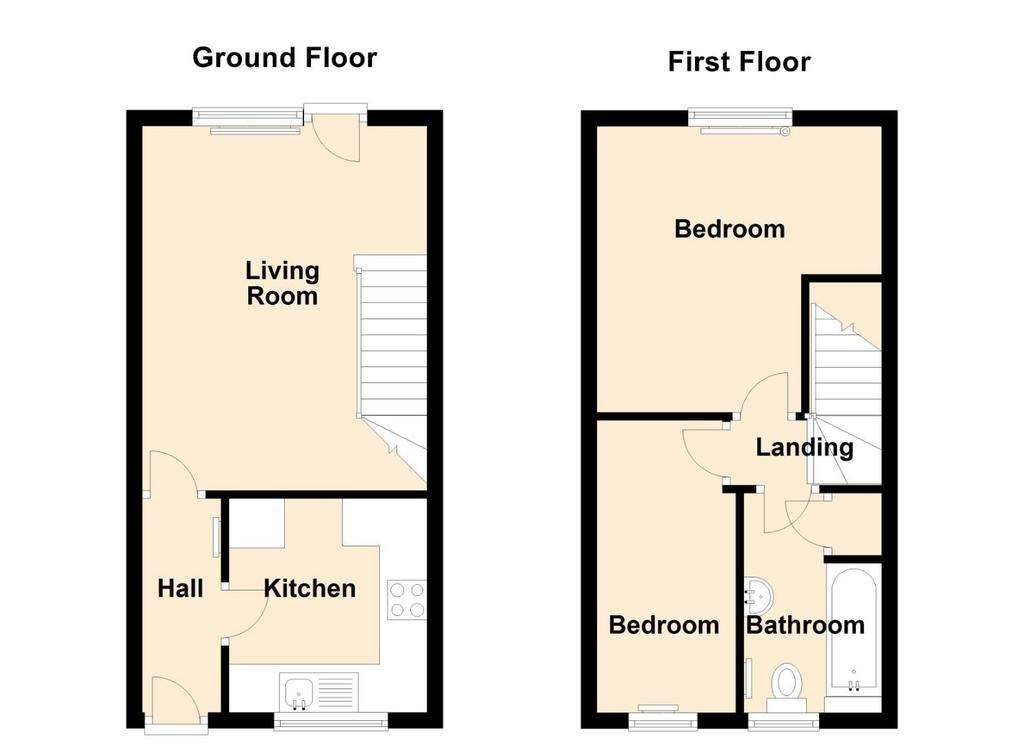
Property photos

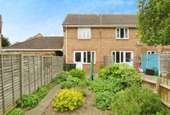
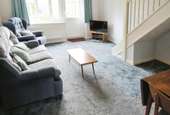
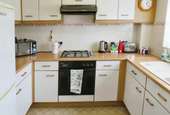
+9
Property description
NO ONWARD CHAIN! Located on the popular Cloverfields Estate, this property offers TWO BEDROOMS in addition to a lounge, kitchen and family bathroom. There is a GENEROUS SIZED GARDEN as well as GARAGE and driveway.
Description - This superb property is available with NO ONWARD CHAIN and benefits from a pleasant location overlooking a small green within the popular Cloverfields estate.
Downstairs the house comprises a welcoming entrance hall with ample space to remove coats and shoes. There is a fully fitted kitchen which includes a range of wall and base level units, sink unit and drainer, INTEGRATED cooker with gas hob and extractor hood over, a wall mounted gas boiler and space for a washing machine and fridge freezer. The downstairs accommodation is concluded by a lounge which includes stairs to first floor landing and a door which overlooks the attractive rear garden.
Upstairs there are TWO BEDROOMS, the second of which includes a loft access hatch, in addition to the FAMILY BATHROOM which comprises W.C, wash hand basin, bath with shower attachment over and an airing cupboard which houses the hot water cylinder.
Outside the property benefits from a GARAGE in addition to driveway off street parking. There is a side access gate which leads into the GENEROUS SIZED rear garden featuring a patio area for seating/ entertaining. The garden has been planted with a variety of plants and mature shrubs for ease of maintenance and also includes a useful storage shed.
Measurements - Entrance Hall - 9'07" x 3'02"
Lounge - 11'09" max x 15'01" max
Kitchen - 8'10" x 8'03"
Bedroom - 11'10" max x 11'10" max
Bedroom - 12'02" x 5'08"
Bathroom - 8'11" max x 5'09" max
Agents Note - Council Tax Band - A
Molyneux Estate Agents has not tested any fixtures and fittings, services or appliances in this property and cannot guarantee that they are in working order.
Whilst we intend to make our particulars as accurate as possible, measurements and statements are provided as a general guidance, they are not factual and should not be relied upon. Before ordering any carpets or built in furniture please contact the agent to verify any specific measurements.
Floor plans are not to scale. They are provided for indication purposes and their accuracy should not be relied upon.
Items shown in photographs are not included unless they are detailed within the sales particulars. They may be available by separate negotiation. Please contact the agent with regards to this.
The Buyer is advised to obtain verification of the tenure from their Solicitor. The agent has not reviewed the title documents for this property.
Description - This superb property is available with NO ONWARD CHAIN and benefits from a pleasant location overlooking a small green within the popular Cloverfields estate.
Downstairs the house comprises a welcoming entrance hall with ample space to remove coats and shoes. There is a fully fitted kitchen which includes a range of wall and base level units, sink unit and drainer, INTEGRATED cooker with gas hob and extractor hood over, a wall mounted gas boiler and space for a washing machine and fridge freezer. The downstairs accommodation is concluded by a lounge which includes stairs to first floor landing and a door which overlooks the attractive rear garden.
Upstairs there are TWO BEDROOMS, the second of which includes a loft access hatch, in addition to the FAMILY BATHROOM which comprises W.C, wash hand basin, bath with shower attachment over and an airing cupboard which houses the hot water cylinder.
Outside the property benefits from a GARAGE in addition to driveway off street parking. There is a side access gate which leads into the GENEROUS SIZED rear garden featuring a patio area for seating/ entertaining. The garden has been planted with a variety of plants and mature shrubs for ease of maintenance and also includes a useful storage shed.
Measurements - Entrance Hall - 9'07" x 3'02"
Lounge - 11'09" max x 15'01" max
Kitchen - 8'10" x 8'03"
Bedroom - 11'10" max x 11'10" max
Bedroom - 12'02" x 5'08"
Bathroom - 8'11" max x 5'09" max
Agents Note - Council Tax Band - A
Molyneux Estate Agents has not tested any fixtures and fittings, services or appliances in this property and cannot guarantee that they are in working order.
Whilst we intend to make our particulars as accurate as possible, measurements and statements are provided as a general guidance, they are not factual and should not be relied upon. Before ordering any carpets or built in furniture please contact the agent to verify any specific measurements.
Floor plans are not to scale. They are provided for indication purposes and their accuracy should not be relied upon.
Items shown in photographs are not included unless they are detailed within the sales particulars. They may be available by separate negotiation. Please contact the agent with regards to this.
The Buyer is advised to obtain verification of the tenure from their Solicitor. The agent has not reviewed the title documents for this property.
Interested in this property?
Council tax
First listed
2 weeks agoEnergy Performance Certificate
Bluebell Close, Thetford IP24
Marketed by
Molyneux Estate Agents - Brandon 49a High Street Brandon, Suffolk IP27 0AQPlacebuzz mortgage repayment calculator
Monthly repayment
The Est. Mortgage is for a 25 years repayment mortgage based on a 10% deposit and a 5.5% annual interest. It is only intended as a guide. Make sure you obtain accurate figures from your lender before committing to any mortgage. Your home may be repossessed if you do not keep up repayments on a mortgage.
Bluebell Close, Thetford IP24 - Streetview
DISCLAIMER: Property descriptions and related information displayed on this page are marketing materials provided by Molyneux Estate Agents - Brandon. Placebuzz does not warrant or accept any responsibility for the accuracy or completeness of the property descriptions or related information provided here and they do not constitute property particulars. Please contact Molyneux Estate Agents - Brandon for full details and further information.





