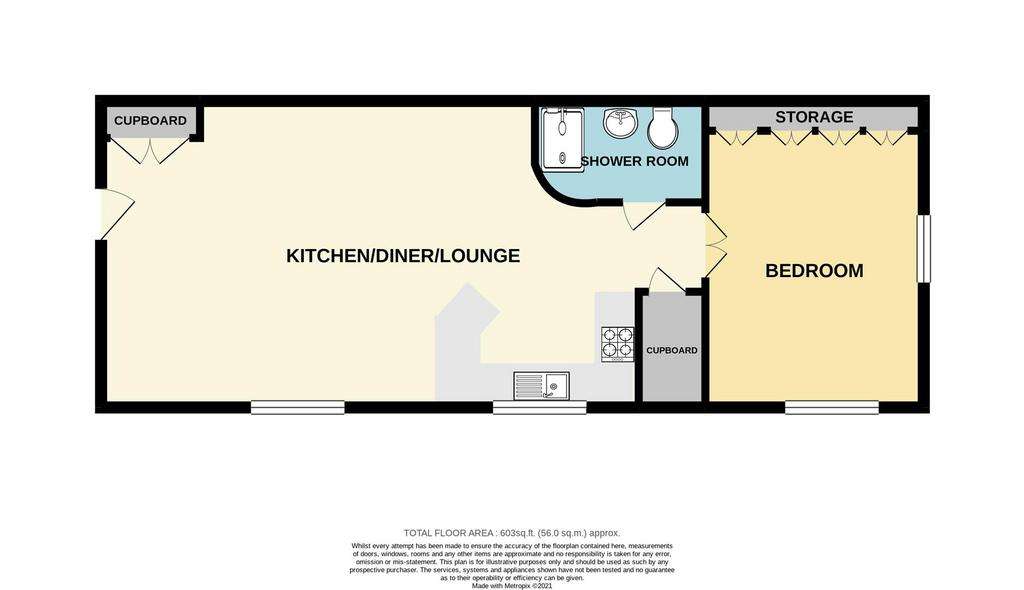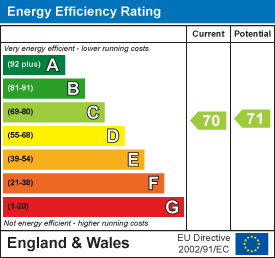1 bedroom flat for sale
Standon, Hertsflat
bedroom

Property photos




+11
Property description
Being sold 'Chain Free', we are delighted to offer this superb, spacious one bedroom first floor apartment which benefits from features including a long lease and allocated parking and is situated to the rear of the main building and is one of 2 apartments located above the car port structure. A stylish 'loft style' apartment in this wonderful riverside mill conversion, tucked away, yet just a short stroll from the picturesque Standon village High Street and the wonderful surrounding countryside.
Entrance - Stairs leading up to shared landing and private front door opening to:
Superb Open-Plan Living Room / Kitchen - 7.92m + door recess x 4.32m (26'0 + door recess x - A wonderful spacious room, great for entertaining. 2 double glazed windows, with fitted blinds, overlooking communal gardens and river. 2 radiators. Wood laminate flooring. Doors to Bathroom & Bedroom and walk-in Utility cupboard with plumbing for washing machine, power and light connected and housing wall-mounted 'Potterton' gas fired boiler.
Fitted Kitchen Area - Fitted drawer and base units. Work surfaces incorporating sink unit. Built-in gas hob, electric oven and extractor hood. Integrated fridge and integrated slimline dishwasher.
Bathroom - 2.34m x 1.52m (7'8 x 5'0) - Large tiled shower area with glazed shower screen and wall-mounted shower. WC. Wash hand basin. Chrome heated towel rail. Extractor fan. Shaver point. Ceramic tiled floor.
Double Bedroom - 3.71m x 3.25m (12'2 x 10'8) - Double glazed window to front overlooking communal gardens and river. Radiator. High ceiling. Extensive range of built-in double wardrobes.
Outside -
Allocated Parking Space - There is allocated parking for one car and further visitor parking.
Attractive Communal Gardens - Standon Mill residents enjoy the use of the delightful communal gardens that overlook and adjoin the River Rib.
Tenure & Charges - Lease - 175 years from 2004
Ground Rent - £175.00
Service Charge - £1,727
Covid Secure Procedures - .We will not attend work or any appointment if we are feeling unwell or have been advised by NHS test and trace to self-isolate. The same applies to any visitor to our offices.
.We will ask you if you wish 'face coverings' to be worn on any appointment or meeting and we will respect your wishes.
.We will continue to record names and dates of contacts in case of any NHS test and trace position.
.We will continue with our hand washing/sanitising to reduce the risk of spreading the virus.
.Our priority is always the safety of our customers and our colleagues.
Entrance - Stairs leading up to shared landing and private front door opening to:
Superb Open-Plan Living Room / Kitchen - 7.92m + door recess x 4.32m (26'0 + door recess x - A wonderful spacious room, great for entertaining. 2 double glazed windows, with fitted blinds, overlooking communal gardens and river. 2 radiators. Wood laminate flooring. Doors to Bathroom & Bedroom and walk-in Utility cupboard with plumbing for washing machine, power and light connected and housing wall-mounted 'Potterton' gas fired boiler.
Fitted Kitchen Area - Fitted drawer and base units. Work surfaces incorporating sink unit. Built-in gas hob, electric oven and extractor hood. Integrated fridge and integrated slimline dishwasher.
Bathroom - 2.34m x 1.52m (7'8 x 5'0) - Large tiled shower area with glazed shower screen and wall-mounted shower. WC. Wash hand basin. Chrome heated towel rail. Extractor fan. Shaver point. Ceramic tiled floor.
Double Bedroom - 3.71m x 3.25m (12'2 x 10'8) - Double glazed window to front overlooking communal gardens and river. Radiator. High ceiling. Extensive range of built-in double wardrobes.
Outside -
Allocated Parking Space - There is allocated parking for one car and further visitor parking.
Attractive Communal Gardens - Standon Mill residents enjoy the use of the delightful communal gardens that overlook and adjoin the River Rib.
Tenure & Charges - Lease - 175 years from 2004
Ground Rent - £175.00
Service Charge - £1,727
Covid Secure Procedures - .We will not attend work or any appointment if we are feeling unwell or have been advised by NHS test and trace to self-isolate. The same applies to any visitor to our offices.
.We will ask you if you wish 'face coverings' to be worn on any appointment or meeting and we will respect your wishes.
.We will continue to record names and dates of contacts in case of any NHS test and trace position.
.We will continue with our hand washing/sanitising to reduce the risk of spreading the virus.
.Our priority is always the safety of our customers and our colleagues.
Interested in this property?
Council tax
First listed
Over a month agoEnergy Performance Certificate
Standon, Herts
Marketed by
Oliver Minton - Puckeridge 28 High Street Puckeridge SG11 1RNPlacebuzz mortgage repayment calculator
Monthly repayment
The Est. Mortgage is for a 25 years repayment mortgage based on a 10% deposit and a 5.5% annual interest. It is only intended as a guide. Make sure you obtain accurate figures from your lender before committing to any mortgage. Your home may be repossessed if you do not keep up repayments on a mortgage.
Standon, Herts - Streetview
DISCLAIMER: Property descriptions and related information displayed on this page are marketing materials provided by Oliver Minton - Puckeridge. Placebuzz does not warrant or accept any responsibility for the accuracy or completeness of the property descriptions or related information provided here and they do not constitute property particulars. Please contact Oliver Minton - Puckeridge for full details and further information.
















