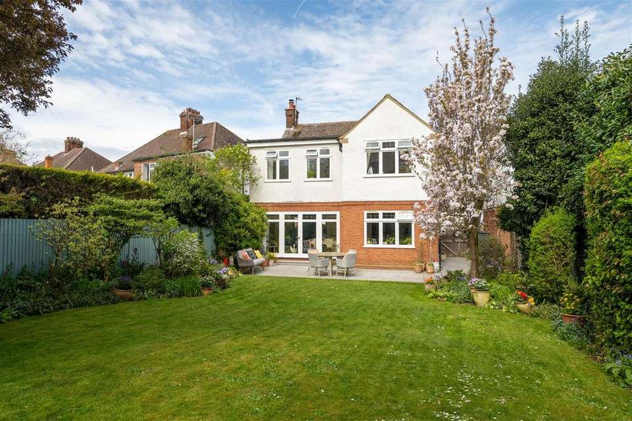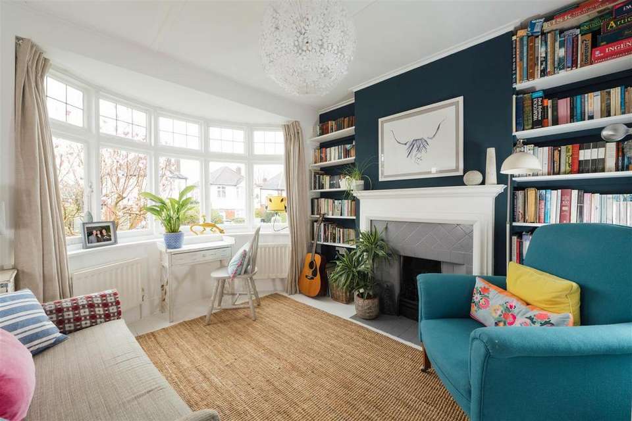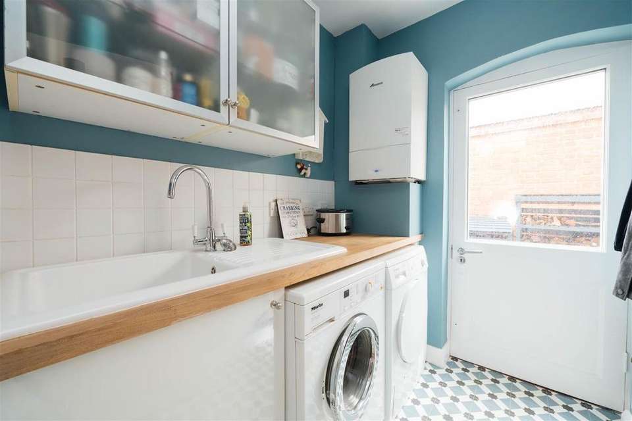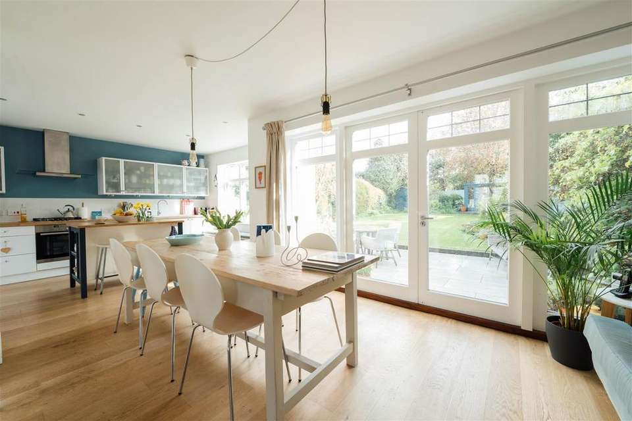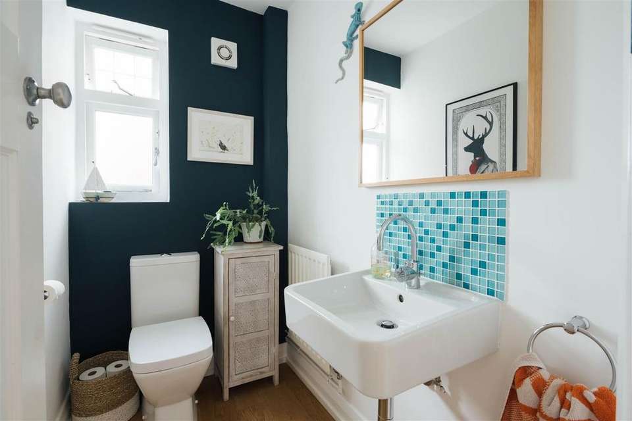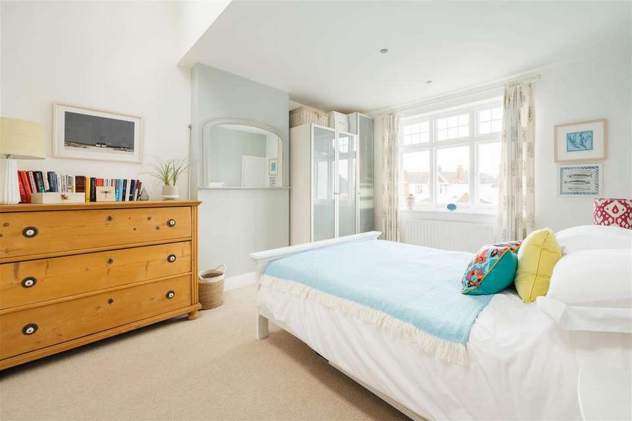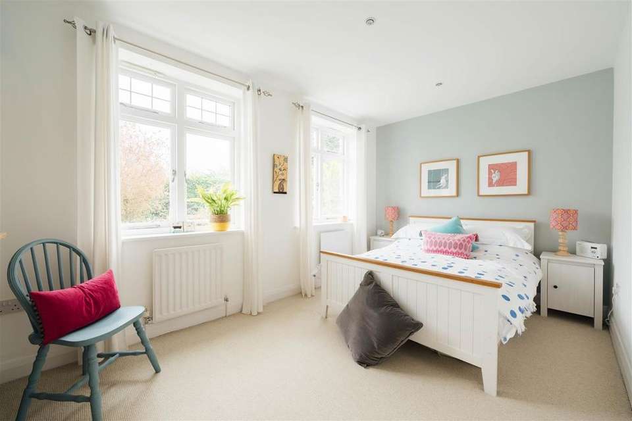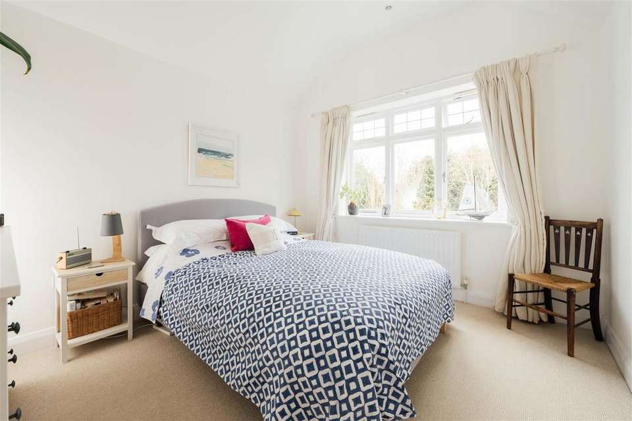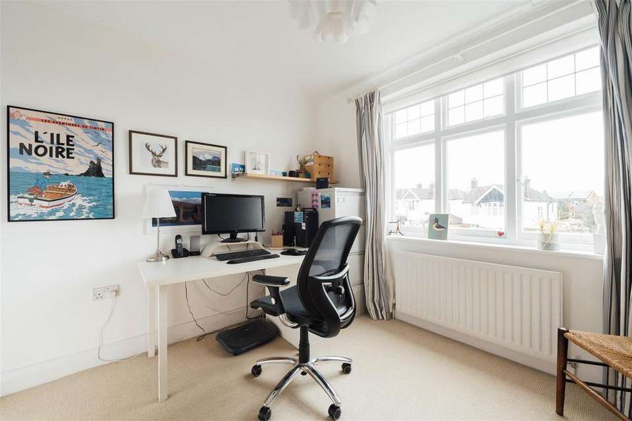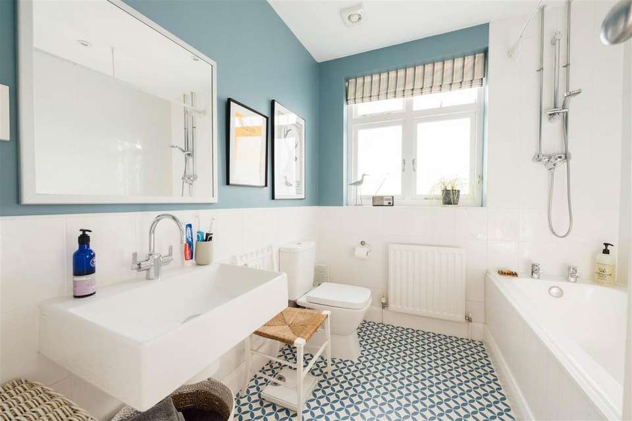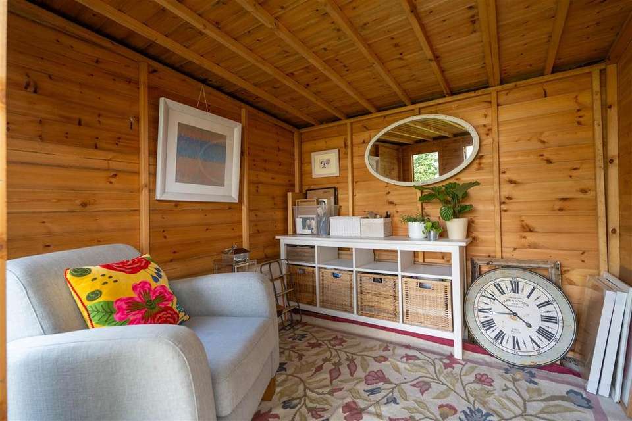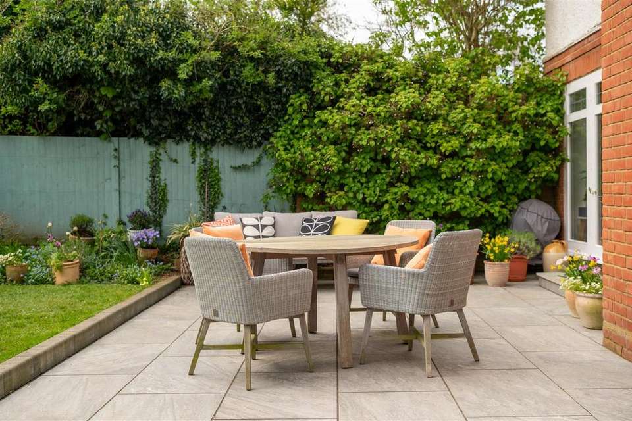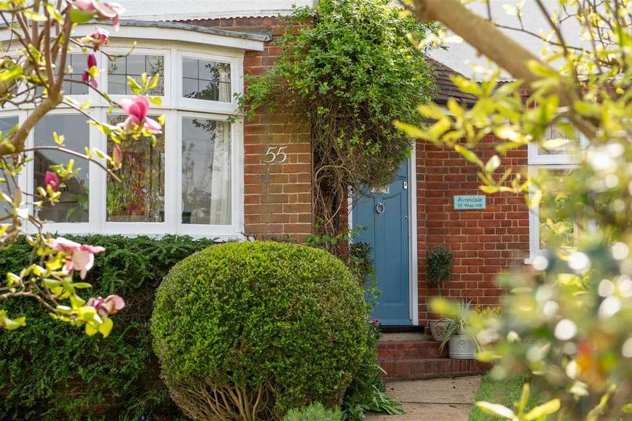4 bedroom detached house for sale
West Hill, Hitchindetached house
bedrooms
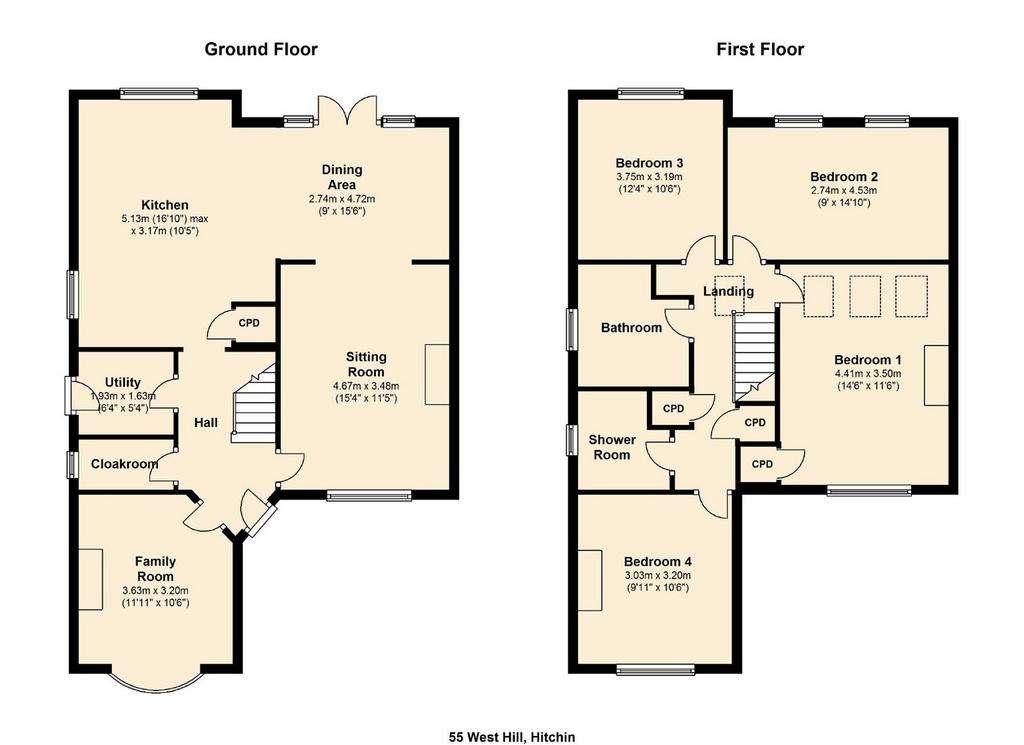
Property photos

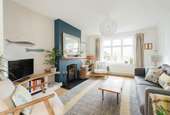

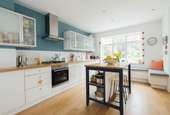
+13
Property description
A beautifully presented and attractive 1930's built detached house that stands on a private, southerly facing landscaped plot with off street parking.
West Hill is both a popular and established residential location on the west side of town. It is well placed for many amenities including the vibrant town centre, good schools covering all age ranges plus Waitrose and attractive countryside at Oughton Head.
The property has been refitted and remodelled and now stylishly blends in our opinion, original character with modern contemporary design to create a very practical and stylish home. The accommodation features a wide entrance hall with a modern cloakroom. A front family room with a walk in bay window and central fireplace. A particular feature of the property is a large open plan social kitchen with built in appliances, utility room and is open plan to the spacious dining room that has direct garden access. The traditional sitting room with central log burner is also worth noting.
Upstairs there are four large bedrooms plus a modern family bathroom and separate shower room. The vaulted ceilings within the main and third bedrooms are also fabulous features.
An early viewing of this stunning home comes highly recommended!
The Accommodation Comprises -
On The Ground Floor - Original partly glazed entrance door that provides access to the Entrance Hall.
Entrance Hall - Staircase to the first floor. Solid oak flooring. Original white panelled doors providing access to the Family Room, Sitting Room, Inner Lobby and:-
Cloakroom - Fitted with a modern push button low level W.C and wall mounted ceramic wash handbasin with chrome mixer tap. Oak flooring. Radiator. Frosted window to the side. Recessed spotlighting. Extractor fan (not tested).
Family Room - 11'11" x 10'6" - Measurements taken into a large walk-in bay window with attractive views over the front garden and driveway. Two radiators. Central chimneybreast with original open fireplace featuring a wooden moulded fireplace surround, ceramic tiled hearth and inset. Painted exposed floor boards. Fitted book/display shelving to either side. TV point.
Inner Lobby - Radiator. Built-in understairs storage cupboard. Solid oak flooring. Original white panelled door providing access to:-
Utility Room - 6'4" x 5'9" - Wall mounted storage cupboard. Floor standing storage cupboard with solid beech worksurface. Ceramic sink unit. Partly ceramic tiled walls. Space and plumbing for a washing machine. Space for a tumble dryer. Recessed spotlighting. Radiator. Double glazed door providing access to the side pathway. Wall mounted Worcester gas fired boiler (not tested).
Kitchen - 16'10" x 10'5" - The Kitchen is open plan to the Dining Area and features an extensive range of matching floors standing and wall mounted storage cupboards. Extensive solid beech worksurfaces. 1? bowl ceramic sink unit. Partly ceramic tiled walls. Under wall mounted unit lighting. Integrated Neff electric oven, gas hob and extractor hood over (not tested). Integrated Bosch dishwasher (not tested). Space for an upright fridge freezer. Double glazed window to the side. Double glazed window with attractive views over the rear garden with window seating unit and storage below. Central freestanding workstation with open shelving and integrated breakfast bar. Solid oak flooring. Open to:-
Dining Area - 15'6" x 9'0" - Solid oak flooring. Large set of double glazed windows with matching French style doors providing access to the rear patio and garden. Radiator. Open plan access to:-
Sitting Room - 15'4" x 11'5" - Window with attractive views over the front garden. Radiator. Solid oak flooring. TV point. Central chimneybreast with oak mantel and fitted log burner standing on a slate hearth. Original panelled door to Entrance Hall.
On The First Floor -
Landing - High vaulted ceiling incorporating a double glazed velux roof window. Recessed spotlighting. Access to loft space. Original panelled doors providing access to all Bedrooms, Bathroom and Shower Room. Built-in overstairs storage cupboard with hanging rail and shelf. Built-in airing cupboard housing a Megaflow pressured hot water tank (not tested) and linen shelving.
Bedroom One - 14'6" x 11'6" - Window with attractive views over the front garden. A particular feature of this room is the partly high vaulted ceiling incorporating three double glazed velux windows. Two radiators. Built-in over stairs storage cupboard. Central chimneybreast.
Bedroom Two - 14'10" x 9'0" - Two double glazed windows with views over the rear garden. Two radiators. Recessed spotlighting.
Bedroom Three - 12'4" x 10'6" - High vaulted ceiling. Recessed spotlighting. Radiator. Double glazed windows with attractive views over the rear garden.
Bedroom Four - 10'6" x 9'11" - Presently used as a Home Office. Window with attractive views over the front garden. Radiator. Central chimneybreast. Built-in book/storage shelving. Telephone point.
Family Bathroom - 2.44m'0.30m x 2.13m'0.91m (8'1 x 7'3) - Fitted with a white suite comprising push button low level W.C and ceramic wall mounted wash handbasin with chrome mixer tap. Panelled bath with separate shower unit over (not tested) and shower curtain rail. Partly ceramic tiled walls. Extractor fan. Shaver socket (not tested) Recessed spotlighting. Radiator. Frosted double glazed window to the side.
Shower Room - Fitted with a modern contemporary style suite comprising push button low level W.C, pedestal wash handbasin with chrome mixer taps and corner shower cubicle with double entrance doors with matching side panels and fixed head chrome shower unit (not tested). Recessed spotlighting. Extractor fan. Partly ceramic tiled walls. Heated chrome towel rail. Frosted window to the side.
Outside -
Front Garden - With a wrought iron gate and pathway leading to the front door. The front garden is laid predominantly to lawn with various flower and shrub borders with a dwarf brick wall to the front boundary. To the side of the property is a tarmacked driveway providing off-road parking for one car. Double gates then provide access through to the side courtyard area which runs round to the rear garden.
Side Courtyard - With double wooden gates to the front driveway. The side courtyard has been stylishly tiled with modern porcelain paving that runs round to a matching patio at the rear of the property. Outside lighting and tap.
Rear Garden - The rear garden is a particular feature of the property and enjoys a private Southerly facing aspect and is enclosed by a mixture of panelled fencing and mature hedge screening. It is laid predominantly to lawn with well stocked flower and shrub borders. A large porcelain paved patio provides the ideal space to relax or entertain and is located immediately to the rear of the property. Garden shed plus a recently installed Home Office/Summer House with adjoining storage shed .
Floor Plans - Please note that the floor plans are not to scale and are intended for illustrative purposes only. Any dimensions given are approximate. Therefore the accuracy of the floor plans cannot be guaranteed.
Council Tax Band - We are advised that the Council Tax Band for this property is currently Band E. This information was obtained from the Valuation Office Agency - Council Tax Valuation List displayed on the Internet.
Floor Area - Approximately 144sqm.
Please note that this measurement has been taken from the EPC.
Epc Rating - Current D; Potential C.
Services - All mains.
West Hill is both a popular and established residential location on the west side of town. It is well placed for many amenities including the vibrant town centre, good schools covering all age ranges plus Waitrose and attractive countryside at Oughton Head.
The property has been refitted and remodelled and now stylishly blends in our opinion, original character with modern contemporary design to create a very practical and stylish home. The accommodation features a wide entrance hall with a modern cloakroom. A front family room with a walk in bay window and central fireplace. A particular feature of the property is a large open plan social kitchen with built in appliances, utility room and is open plan to the spacious dining room that has direct garden access. The traditional sitting room with central log burner is also worth noting.
Upstairs there are four large bedrooms plus a modern family bathroom and separate shower room. The vaulted ceilings within the main and third bedrooms are also fabulous features.
An early viewing of this stunning home comes highly recommended!
The Accommodation Comprises -
On The Ground Floor - Original partly glazed entrance door that provides access to the Entrance Hall.
Entrance Hall - Staircase to the first floor. Solid oak flooring. Original white panelled doors providing access to the Family Room, Sitting Room, Inner Lobby and:-
Cloakroom - Fitted with a modern push button low level W.C and wall mounted ceramic wash handbasin with chrome mixer tap. Oak flooring. Radiator. Frosted window to the side. Recessed spotlighting. Extractor fan (not tested).
Family Room - 11'11" x 10'6" - Measurements taken into a large walk-in bay window with attractive views over the front garden and driveway. Two radiators. Central chimneybreast with original open fireplace featuring a wooden moulded fireplace surround, ceramic tiled hearth and inset. Painted exposed floor boards. Fitted book/display shelving to either side. TV point.
Inner Lobby - Radiator. Built-in understairs storage cupboard. Solid oak flooring. Original white panelled door providing access to:-
Utility Room - 6'4" x 5'9" - Wall mounted storage cupboard. Floor standing storage cupboard with solid beech worksurface. Ceramic sink unit. Partly ceramic tiled walls. Space and plumbing for a washing machine. Space for a tumble dryer. Recessed spotlighting. Radiator. Double glazed door providing access to the side pathway. Wall mounted Worcester gas fired boiler (not tested).
Kitchen - 16'10" x 10'5" - The Kitchen is open plan to the Dining Area and features an extensive range of matching floors standing and wall mounted storage cupboards. Extensive solid beech worksurfaces. 1? bowl ceramic sink unit. Partly ceramic tiled walls. Under wall mounted unit lighting. Integrated Neff electric oven, gas hob and extractor hood over (not tested). Integrated Bosch dishwasher (not tested). Space for an upright fridge freezer. Double glazed window to the side. Double glazed window with attractive views over the rear garden with window seating unit and storage below. Central freestanding workstation with open shelving and integrated breakfast bar. Solid oak flooring. Open to:-
Dining Area - 15'6" x 9'0" - Solid oak flooring. Large set of double glazed windows with matching French style doors providing access to the rear patio and garden. Radiator. Open plan access to:-
Sitting Room - 15'4" x 11'5" - Window with attractive views over the front garden. Radiator. Solid oak flooring. TV point. Central chimneybreast with oak mantel and fitted log burner standing on a slate hearth. Original panelled door to Entrance Hall.
On The First Floor -
Landing - High vaulted ceiling incorporating a double glazed velux roof window. Recessed spotlighting. Access to loft space. Original panelled doors providing access to all Bedrooms, Bathroom and Shower Room. Built-in overstairs storage cupboard with hanging rail and shelf. Built-in airing cupboard housing a Megaflow pressured hot water tank (not tested) and linen shelving.
Bedroom One - 14'6" x 11'6" - Window with attractive views over the front garden. A particular feature of this room is the partly high vaulted ceiling incorporating three double glazed velux windows. Two radiators. Built-in over stairs storage cupboard. Central chimneybreast.
Bedroom Two - 14'10" x 9'0" - Two double glazed windows with views over the rear garden. Two radiators. Recessed spotlighting.
Bedroom Three - 12'4" x 10'6" - High vaulted ceiling. Recessed spotlighting. Radiator. Double glazed windows with attractive views over the rear garden.
Bedroom Four - 10'6" x 9'11" - Presently used as a Home Office. Window with attractive views over the front garden. Radiator. Central chimneybreast. Built-in book/storage shelving. Telephone point.
Family Bathroom - 2.44m'0.30m x 2.13m'0.91m (8'1 x 7'3) - Fitted with a white suite comprising push button low level W.C and ceramic wall mounted wash handbasin with chrome mixer tap. Panelled bath with separate shower unit over (not tested) and shower curtain rail. Partly ceramic tiled walls. Extractor fan. Shaver socket (not tested) Recessed spotlighting. Radiator. Frosted double glazed window to the side.
Shower Room - Fitted with a modern contemporary style suite comprising push button low level W.C, pedestal wash handbasin with chrome mixer taps and corner shower cubicle with double entrance doors with matching side panels and fixed head chrome shower unit (not tested). Recessed spotlighting. Extractor fan. Partly ceramic tiled walls. Heated chrome towel rail. Frosted window to the side.
Outside -
Front Garden - With a wrought iron gate and pathway leading to the front door. The front garden is laid predominantly to lawn with various flower and shrub borders with a dwarf brick wall to the front boundary. To the side of the property is a tarmacked driveway providing off-road parking for one car. Double gates then provide access through to the side courtyard area which runs round to the rear garden.
Side Courtyard - With double wooden gates to the front driveway. The side courtyard has been stylishly tiled with modern porcelain paving that runs round to a matching patio at the rear of the property. Outside lighting and tap.
Rear Garden - The rear garden is a particular feature of the property and enjoys a private Southerly facing aspect and is enclosed by a mixture of panelled fencing and mature hedge screening. It is laid predominantly to lawn with well stocked flower and shrub borders. A large porcelain paved patio provides the ideal space to relax or entertain and is located immediately to the rear of the property. Garden shed plus a recently installed Home Office/Summer House with adjoining storage shed .
Floor Plans - Please note that the floor plans are not to scale and are intended for illustrative purposes only. Any dimensions given are approximate. Therefore the accuracy of the floor plans cannot be guaranteed.
Council Tax Band - We are advised that the Council Tax Band for this property is currently Band E. This information was obtained from the Valuation Office Agency - Council Tax Valuation List displayed on the Internet.
Floor Area - Approximately 144sqm.
Please note that this measurement has been taken from the EPC.
Epc Rating - Current D; Potential C.
Services - All mains.
Council tax
First listed
3 weeks agoWest Hill, Hitchin
Placebuzz mortgage repayment calculator
Monthly repayment
The Est. Mortgage is for a 25 years repayment mortgage based on a 10% deposit and a 5.5% annual interest. It is only intended as a guide. Make sure you obtain accurate figures from your lender before committing to any mortgage. Your home may be repossessed if you do not keep up repayments on a mortgage.
West Hill, Hitchin - Streetview
DISCLAIMER: Property descriptions and related information displayed on this page are marketing materials provided by Norgans - Hitchin. Placebuzz does not warrant or accept any responsibility for the accuracy or completeness of the property descriptions or related information provided here and they do not constitute property particulars. Please contact Norgans - Hitchin for full details and further information.



