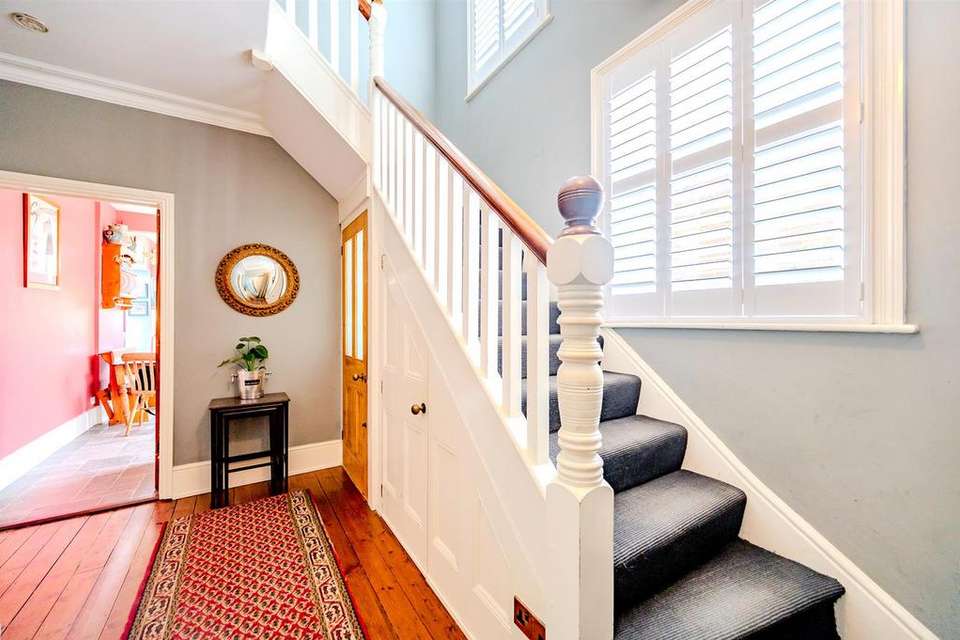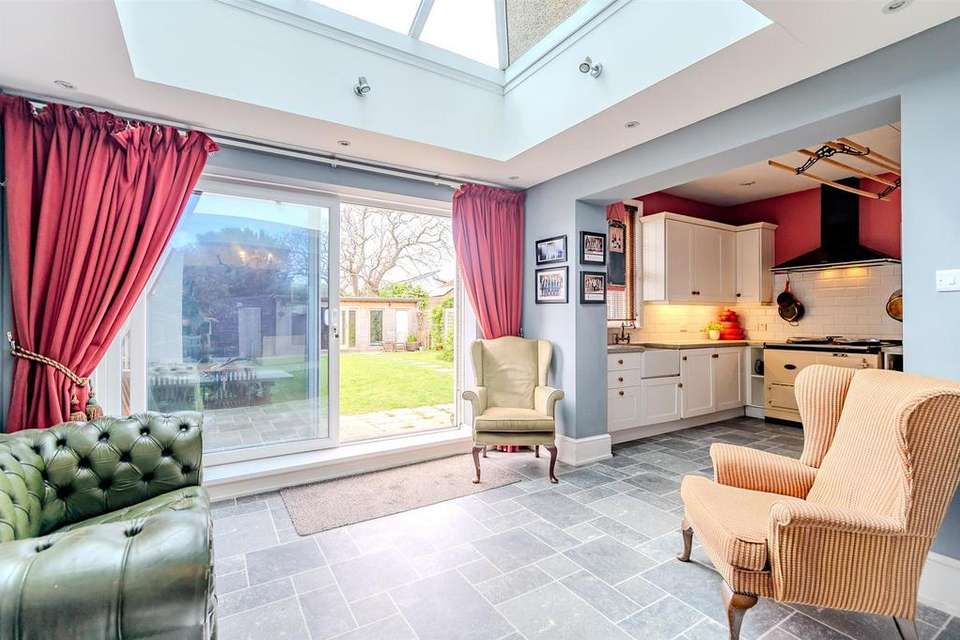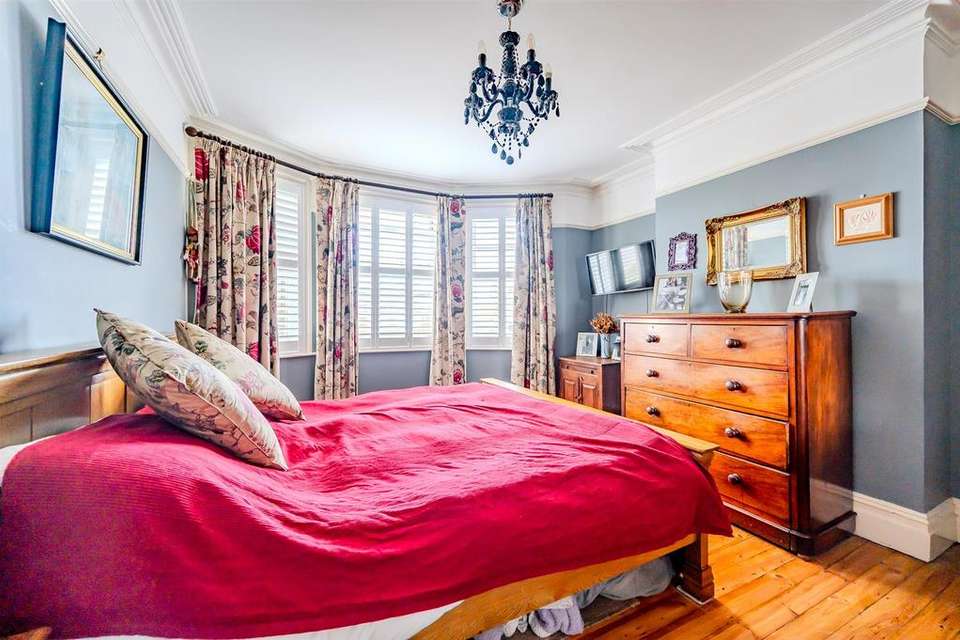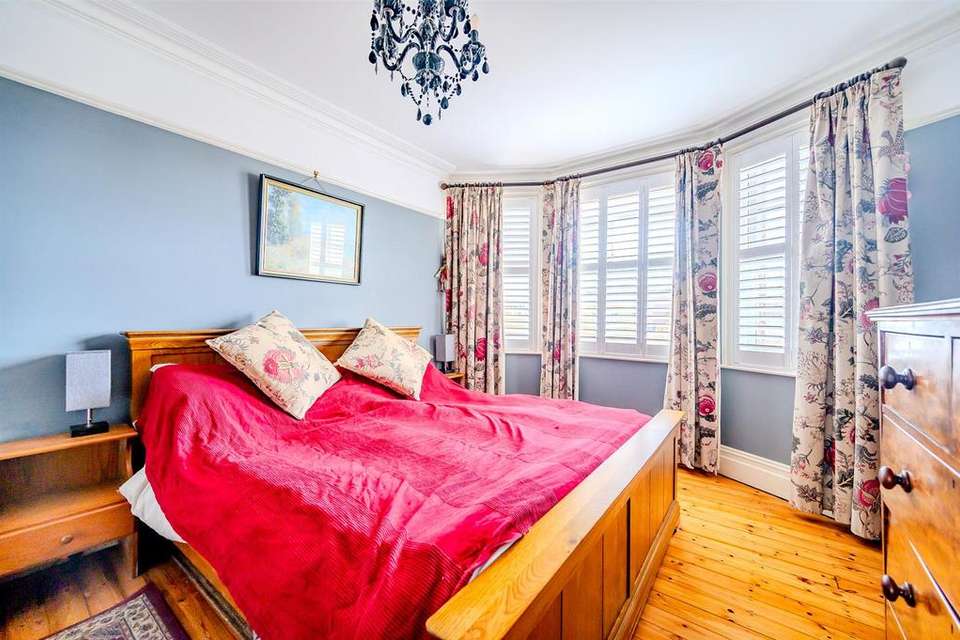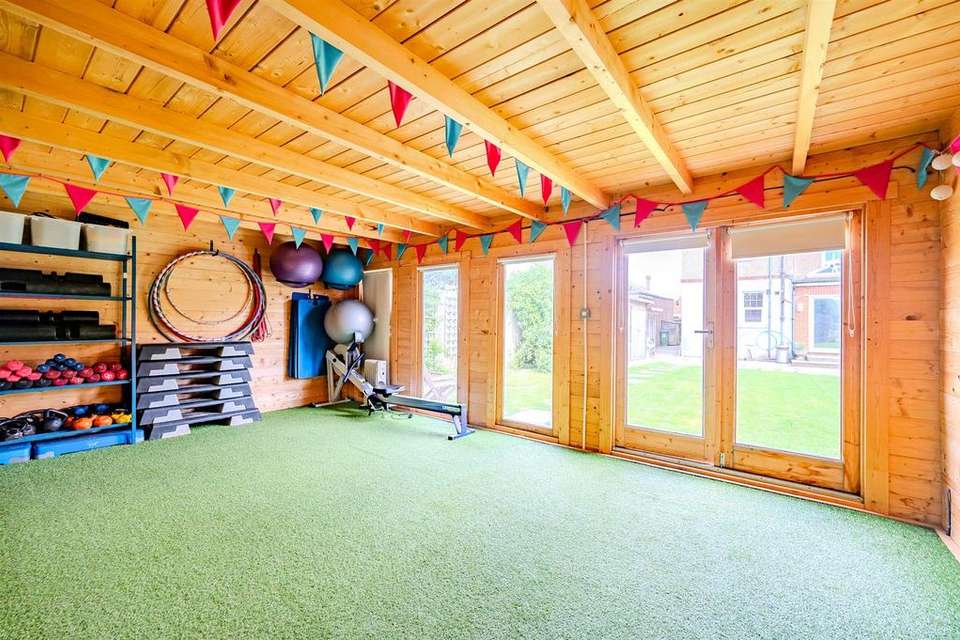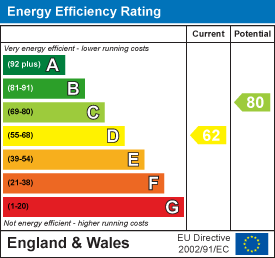4 bedroom semi-detached house for sale
Heathfield Road, Seafordsemi-detached house
bedrooms
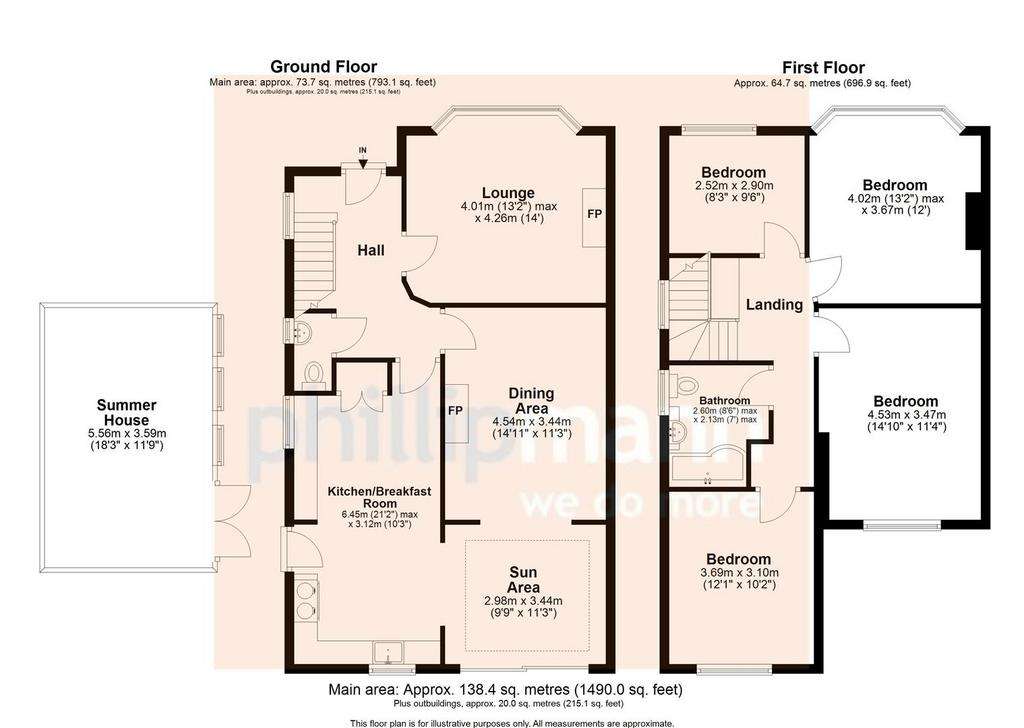
Property photos




+26
Property description
This extended and spacious semi detached period property is located in a sought after road in the 'south east' corner of Seaford. within walking distance of the town,golf course ,schools and beach, it sits on a good size level plot with a west facing garden.
Sympathetically presented in keeping with the period, benefits include panelled internal doors,moulded ceiling coving, feature cast iron/tiled open fire place , picture rails and many more original features , it also benefits from wooden box window shutters to all of the front windows including the bay. There is ample off street parking for 3 cars and the large entrance hall has exposed original wooden flooring which extends to all the ground floor rooms. There is a turn stair case with spacious under stair storage and cloakroom/WC.
The sitting room 14' x 14' has a bay window with easterly aspect and the working fire place makes a nice focal point. The separate dining room 14' x 11' offers ample space for entertaining and has a cast iron log burner. From the dining room there is an extended garden room/3rd reception room 10' x 11'1'' which has a vaulted ceiling with feature 'lantern' window, allowing for plenty of light , also under floor heating and full height sliding doors looking out to to the rear garden. The connecting dual aspect kitchen/breakfast room 19' x 10'2'' has a good range of wall/base cupboards and working surface with inset 'Butler' style sink, there is a gas fired 'AGA' range oven, integrated dish washer and utility cupboard with space for washing machine and there is a door to the side access.
On the first floor landing there is loft access, a full height picture window which provides natural light and exposed wooden flooring to all bedrooms. The family bathroom/WC is fitted with a modern suite. Bedroom one 14' x 12' has a bay window with an easterly aspect, bedroom two 14' x 11' enjoys a westerly aspect with outlook over the rear garden. Bedroom three 12' x 10'2'' is a good size double with view over the rear garden, whilst bedroom four 9'8'' x 8'8'' makes a useful study/office space.
The rear garden is laid to lawn and also good size patio it boasts a large garden studio / home office 18'5'' x 12'1'' with water , electricity and internet, further store shed and garden bar/BBQ area, and useful side storage for bikes etc
Sympathetically presented in keeping with the period, benefits include panelled internal doors,moulded ceiling coving, feature cast iron/tiled open fire place , picture rails and many more original features , it also benefits from wooden box window shutters to all of the front windows including the bay. There is ample off street parking for 3 cars and the large entrance hall has exposed original wooden flooring which extends to all the ground floor rooms. There is a turn stair case with spacious under stair storage and cloakroom/WC.
The sitting room 14' x 14' has a bay window with easterly aspect and the working fire place makes a nice focal point. The separate dining room 14' x 11' offers ample space for entertaining and has a cast iron log burner. From the dining room there is an extended garden room/3rd reception room 10' x 11'1'' which has a vaulted ceiling with feature 'lantern' window, allowing for plenty of light , also under floor heating and full height sliding doors looking out to to the rear garden. The connecting dual aspect kitchen/breakfast room 19' x 10'2'' has a good range of wall/base cupboards and working surface with inset 'Butler' style sink, there is a gas fired 'AGA' range oven, integrated dish washer and utility cupboard with space for washing machine and there is a door to the side access.
On the first floor landing there is loft access, a full height picture window which provides natural light and exposed wooden flooring to all bedrooms. The family bathroom/WC is fitted with a modern suite. Bedroom one 14' x 12' has a bay window with an easterly aspect, bedroom two 14' x 11' enjoys a westerly aspect with outlook over the rear garden. Bedroom three 12' x 10'2'' is a good size double with view over the rear garden, whilst bedroom four 9'8'' x 8'8'' makes a useful study/office space.
The rear garden is laid to lawn and also good size patio it boasts a large garden studio / home office 18'5'' x 12'1'' with water , electricity and internet, further store shed and garden bar/BBQ area, and useful side storage for bikes etc
Interested in this property?
Council tax
First listed
Last weekEnergy Performance Certificate
Heathfield Road, Seaford
Marketed by
Phillip Mann - Seaford 1-3 Dane Road, Seaford, BN25 1LGPlacebuzz mortgage repayment calculator
Monthly repayment
The Est. Mortgage is for a 25 years repayment mortgage based on a 10% deposit and a 5.5% annual interest. It is only intended as a guide. Make sure you obtain accurate figures from your lender before committing to any mortgage. Your home may be repossessed if you do not keep up repayments on a mortgage.
Heathfield Road, Seaford - Streetview
DISCLAIMER: Property descriptions and related information displayed on this page are marketing materials provided by Phillip Mann - Seaford. Placebuzz does not warrant or accept any responsibility for the accuracy or completeness of the property descriptions or related information provided here and they do not constitute property particulars. Please contact Phillip Mann - Seaford for full details and further information.


