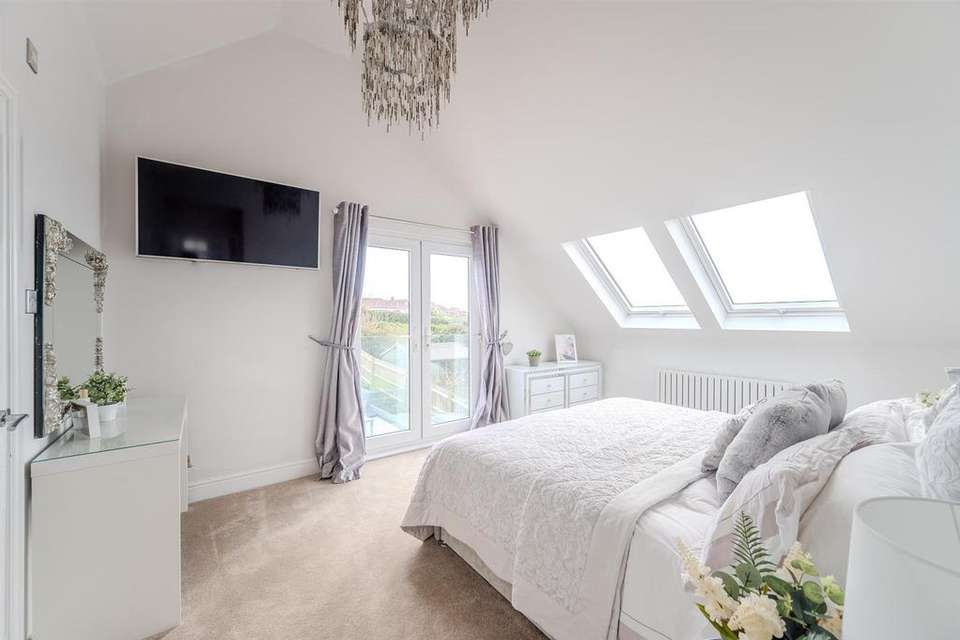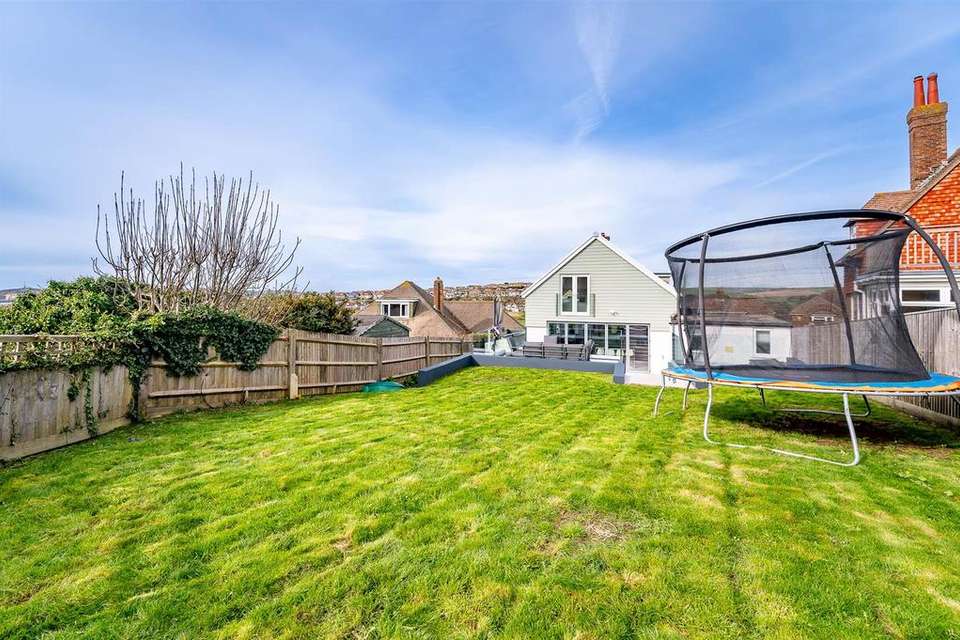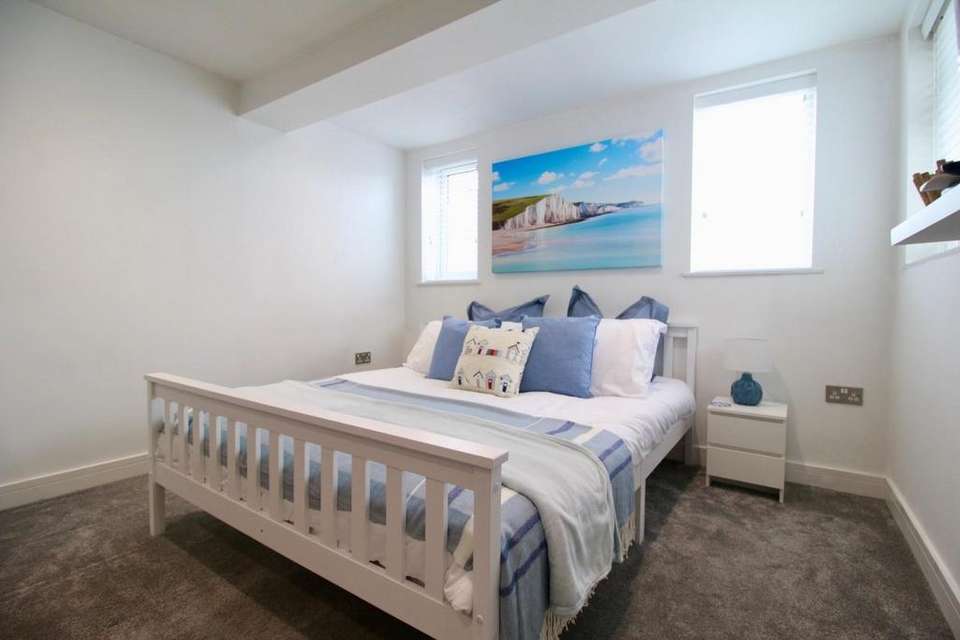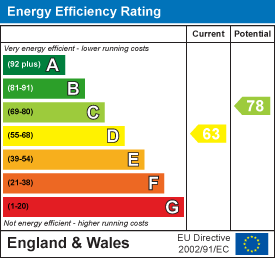4 bedroom detached house for sale
Hill Rise, Seaforddetached house
bedrooms
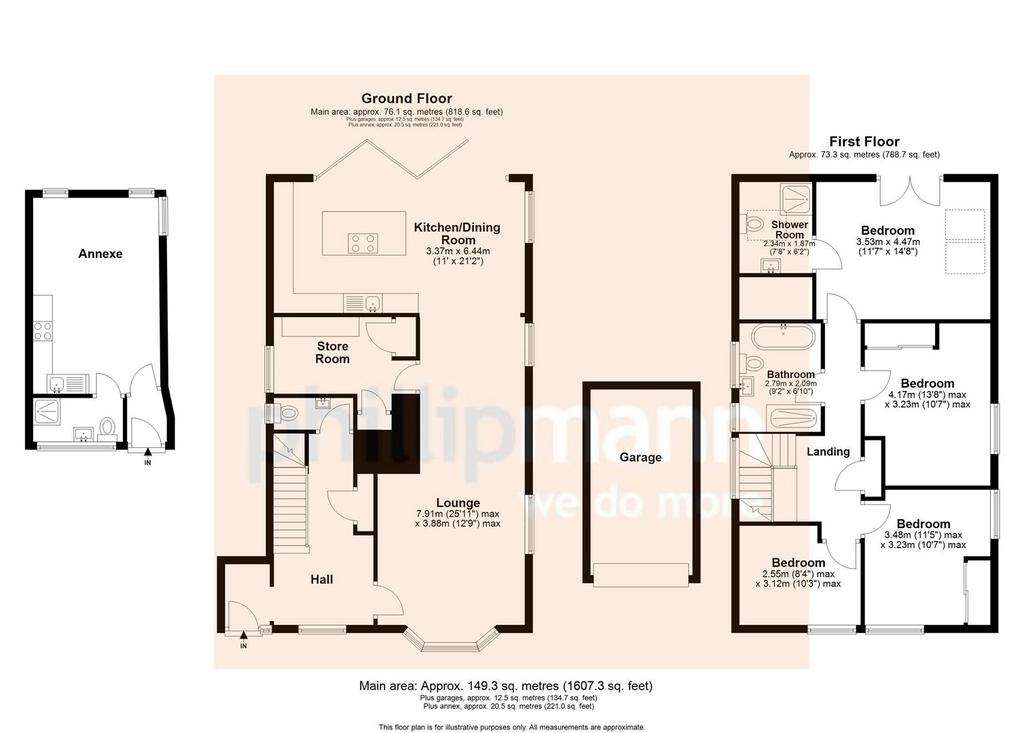
Property photos




+31
Property description
Introducing 'Coastguards View'. A sublime hybrid of countryside and coastal living.
As you approach the property, you have the benefit of a driveway providing ample off road parking, front garden with external power points and garage with power and lighting. Finished to a high standard, the resin driveway continues with path to front door and private entrance to annexe. The light and airy entrance hall has stairs to first floor, under stair storage, further store cupboard and cloakroom w/c.
The open planned, double aspect lounge features, bay window with views over Bishopstone valley, ample space for all furniture and useful storage room.
The kitchen is fitted with a range of wall and base units with complementing porcelain working surface. Features include, distant sea views, 1 1/2 inset sink drainer, breakfast bar comprising hob, extractor and seating space, tiled flooring, space for dining table, integral white goods, drinks fridge, eye level oven / microwave and bi-folding doors to rear garden.
Upstairs, the landing has airing cupboard and dual hatches to the boarded loft spaces. The bathroom features; bath with wall mounted tap, w/c, sink with storage, tiled floor and walls and large shower tray with overhead/handheld attachments.
The stunning main bedroom has a vaulted ceiling and features, walk in wardrobe, ensuite shower room, velux windows to side and Juliette balcony overlooking rear garden. Bed 2 is a double room with fitted wardrobe with window to side. Bed 3 is a double room with fitted wardrobe and double aspect to front and side. Bed 4 is a single room to front. All bedrooms command beautiful views.
The modern landscaped rear garden features; large tiled patio, steps up to composite decked area with contemporary glass balustrade, sunken hot tub, gated side access, generous lawn space and uninterrupted distant views.
The self contained annexe with private courtyard is a great addition which has generated, £850-900pcm / £1750pcm on AirBnB
As you approach the property, you have the benefit of a driveway providing ample off road parking, front garden with external power points and garage with power and lighting. Finished to a high standard, the resin driveway continues with path to front door and private entrance to annexe. The light and airy entrance hall has stairs to first floor, under stair storage, further store cupboard and cloakroom w/c.
The open planned, double aspect lounge features, bay window with views over Bishopstone valley, ample space for all furniture and useful storage room.
The kitchen is fitted with a range of wall and base units with complementing porcelain working surface. Features include, distant sea views, 1 1/2 inset sink drainer, breakfast bar comprising hob, extractor and seating space, tiled flooring, space for dining table, integral white goods, drinks fridge, eye level oven / microwave and bi-folding doors to rear garden.
Upstairs, the landing has airing cupboard and dual hatches to the boarded loft spaces. The bathroom features; bath with wall mounted tap, w/c, sink with storage, tiled floor and walls and large shower tray with overhead/handheld attachments.
The stunning main bedroom has a vaulted ceiling and features, walk in wardrobe, ensuite shower room, velux windows to side and Juliette balcony overlooking rear garden. Bed 2 is a double room with fitted wardrobe with window to side. Bed 3 is a double room with fitted wardrobe and double aspect to front and side. Bed 4 is a single room to front. All bedrooms command beautiful views.
The modern landscaped rear garden features; large tiled patio, steps up to composite decked area with contemporary glass balustrade, sunken hot tub, gated side access, generous lawn space and uninterrupted distant views.
The self contained annexe with private courtyard is a great addition which has generated, £850-900pcm / £1750pcm on AirBnB
Interested in this property?
Council tax
First listed
Last weekEnergy Performance Certificate
Hill Rise, Seaford
Marketed by
Phillip Mann - Seaford 1-3 Dane Road, Seaford, BN25 1LGPlacebuzz mortgage repayment calculator
Monthly repayment
The Est. Mortgage is for a 25 years repayment mortgage based on a 10% deposit and a 5.5% annual interest. It is only intended as a guide. Make sure you obtain accurate figures from your lender before committing to any mortgage. Your home may be repossessed if you do not keep up repayments on a mortgage.
Hill Rise, Seaford - Streetview
DISCLAIMER: Property descriptions and related information displayed on this page are marketing materials provided by Phillip Mann - Seaford. Placebuzz does not warrant or accept any responsibility for the accuracy or completeness of the property descriptions or related information provided here and they do not constitute property particulars. Please contact Phillip Mann - Seaford for full details and further information.









