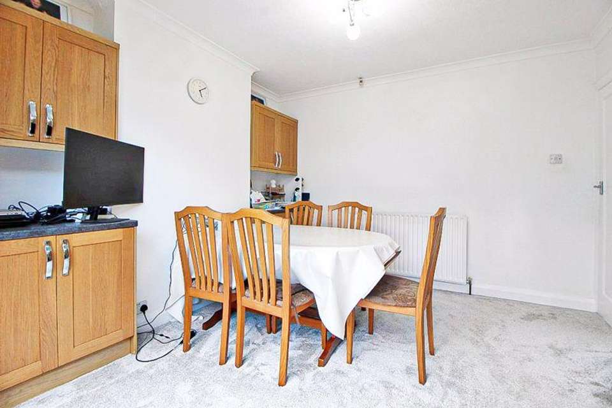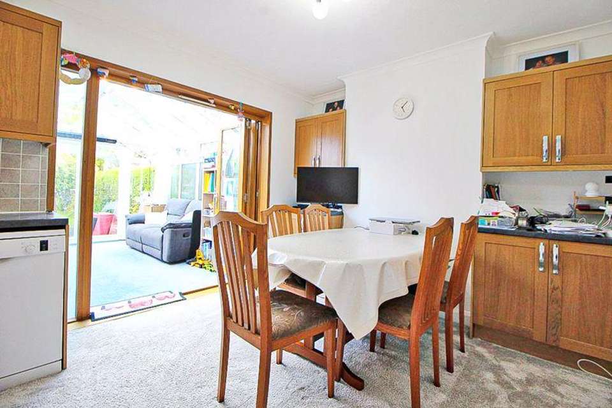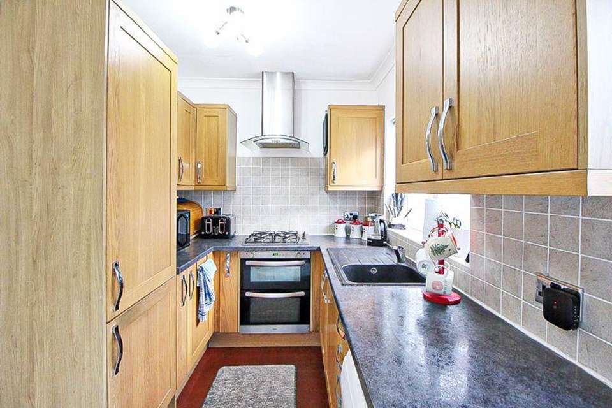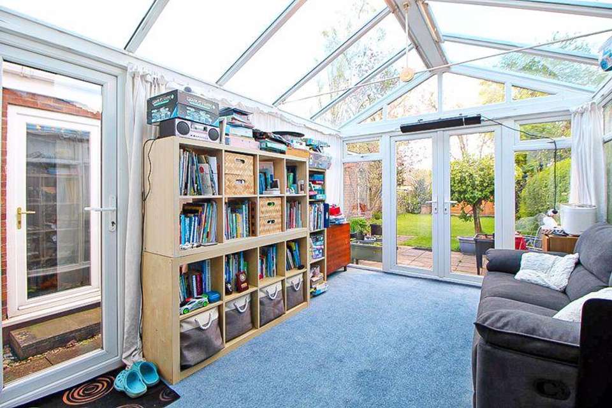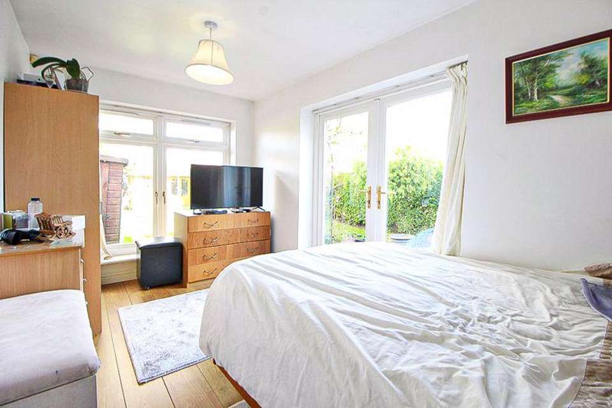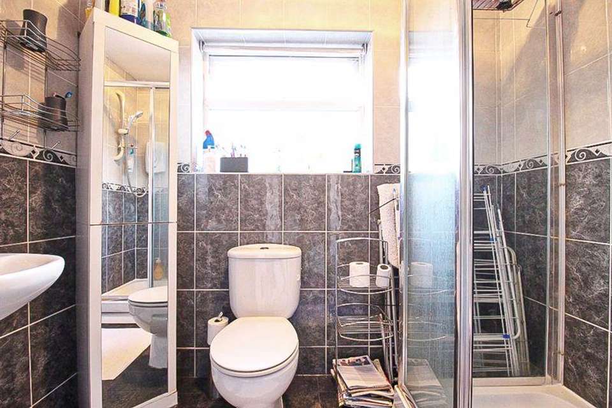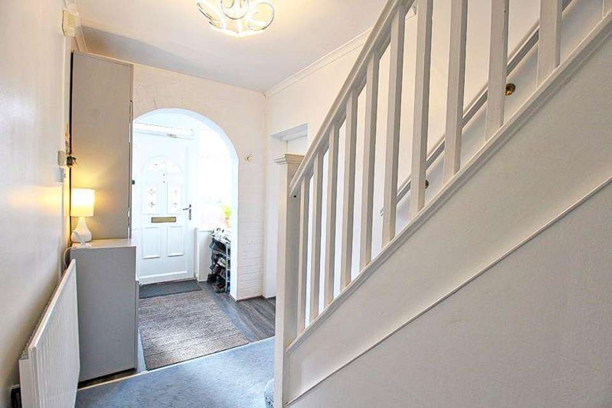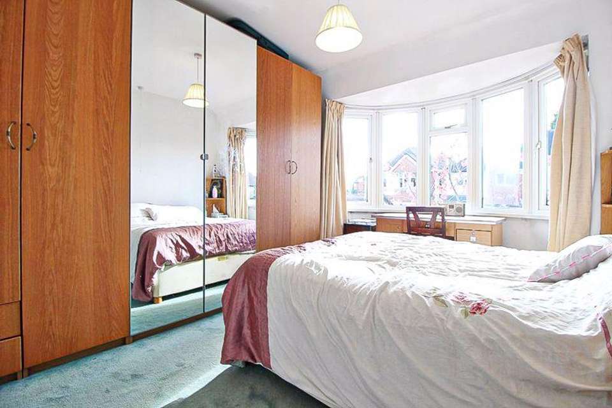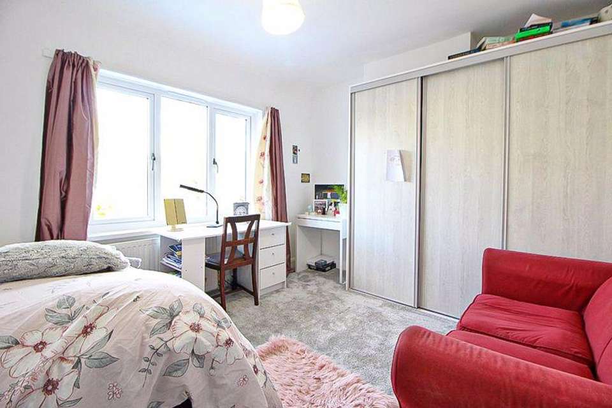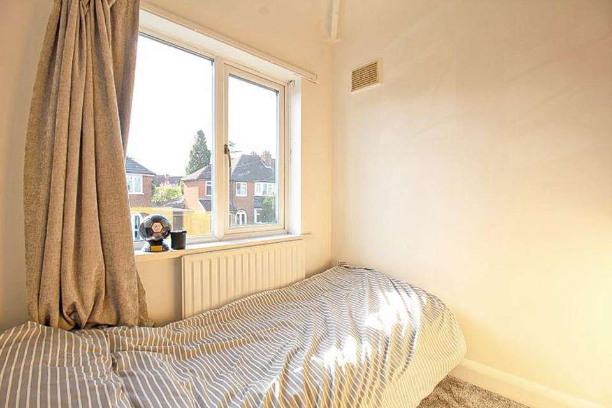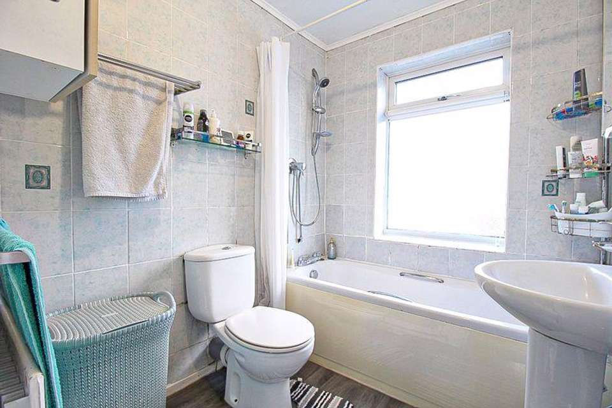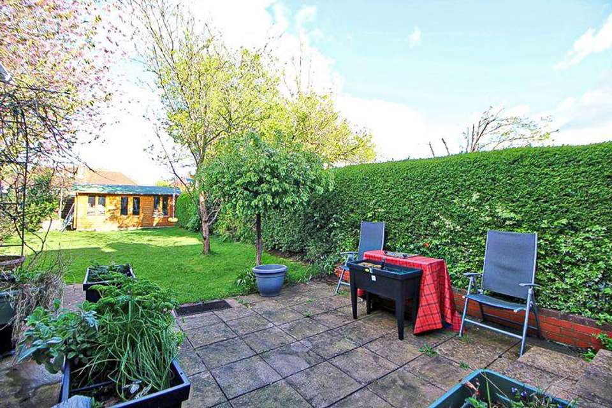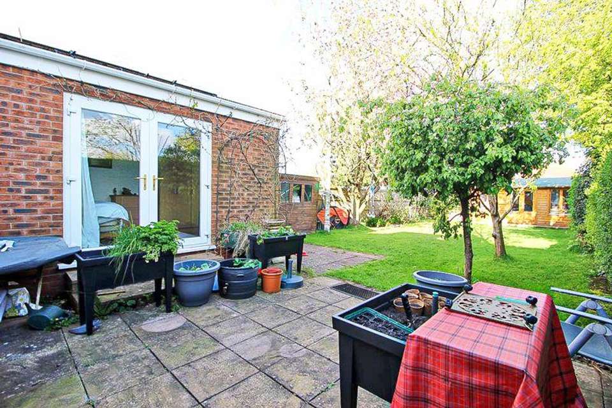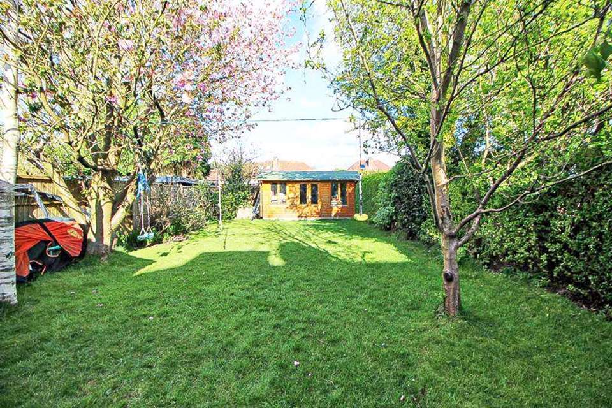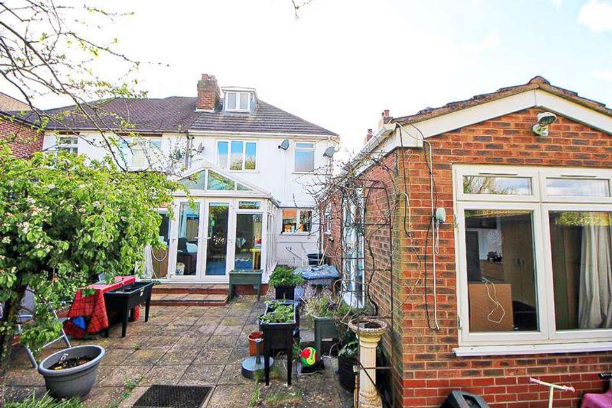4 bedroom semi-detached house for sale
SEDGLEY, DY3 1HWsemi-detached house
bedrooms
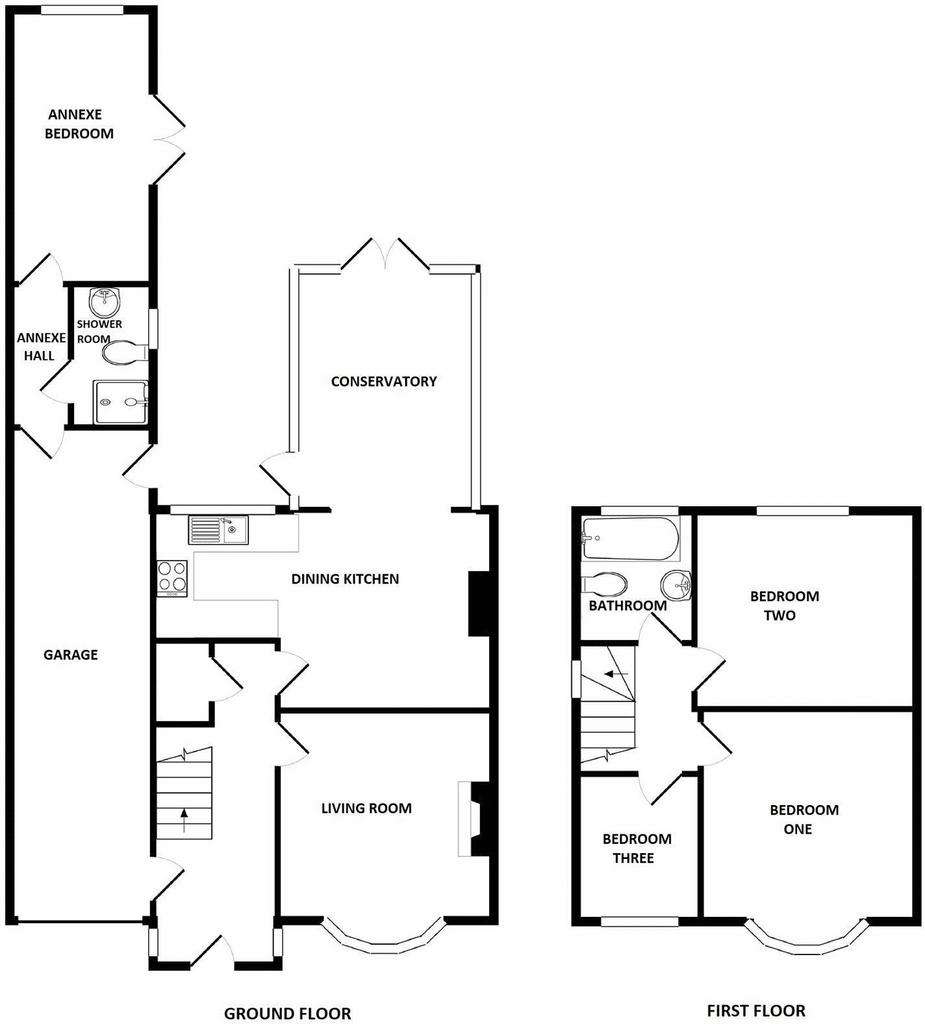
Property photos

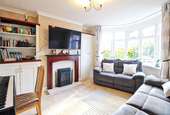
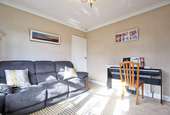
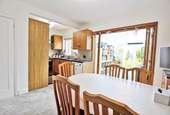
+16
Property description
A substantial semi-detached property offering excellent family accommodation situated in an extremely popular residential area local to a range of amenities and a short distance from Sedgley Centre. This traditional style home has been well maintained and improved in recent years benefiting from four bedrooms and two bathrooms.This impressive property benefits from numerous noteworthy features including: living room with dual fuel log burner, an 'L' shaped dining kitchen with integrated appliances, conservatory, a useful utility/garage area to the side, three first floor bedrooms and bathroom. To the rear is an annex with bedroom and shower room. The property is centrally heated and double glazed. There is off road parking to the front and an enclosed garden to the rear with patio area, lawn area and a timber summerhouse ideal for a range of uses.Council Tax Band C.Energy Rating D.Tenure FREEHOLD.
Approach
By way of gravel driveway providing off road parking.
Reception Hall
Having double glazed door and windows, under stairs cupboard and central heating radiator.
Living Room - 13' 6'' x 11' 7'' (4.11m x 3.53m)
Having dual fuel log burner with marble type surround, hearth and fireplace, storage cupboards, central heating radiator and double glazed bay window.
Lobby
Having laminate flooring.
Dining Kitchen - 17' 8'' x 10' 7'' (5.38m x 3.22m)
Having inset composite sink top with fitted base units and decorative laminate work tops, built in oven with four ring gas hob and cooker hood. Integrated refrigerator and freezer, range of fitted wall cupboards, ceramic wall tiles, central heating radiator and double glazed bi-folding doors to the conservatory.
Utility/Garage - 27' 7'' x 8' 6'' (8.40m x 2.59m)
Having fitted base units and decorative laminate work top, range of fitted wall cupboards, wall mounted Worcester combination boiler, plumbing for washing machine and double glazed door leading out.
Conservatory - 12' 8'' x 10' 2'' (3.86m x 3.10m)
Having double glazed windows and doors leading out to the rear garden.
Downstairs Bedroom Four - 14' 3'' x 7' 8'' (4.34m x 2.34m)
Having laminate flooring, central heating radiator, double glazed window and french doors leading to the rear garden.
Downstairs Shower Room - 7' 5'' x 4' 7'' (2.26m x 1.40m)
Having shower cubicle with shower fitting, pedestal wash hand basin, low flush WC, chrome heated towel rail and double glazed window.
Landing
Having double glazed window.
Bedroom One - 14' 2'' x 11' 3'' (4.31m x 3.43m)
Having central heating radiator and double glazed bay window.
Bedroom Two - 12' 0'' x 10' 7'' (3.65m x 3.22m)
Having fitted wardrobes with sliding doors, central heating radiator and double glazed window.
Bedroom Three - 7' 3'' x 6' 8'' (2.21m x 2.03m)
Having central heating radiator and double glazed window.
Bathroom - 7' 3'' x 5' 9'' (2.21m x 1.75m)
Having 'White' suite comprising: panelled bath with shower fitting, pedestal wash hand basin and low flush WC. Ceramic wall tiling, central heating radiator and double glazed window.
Rear Garden
Enclosed and private from neighbouring properties, paved patio area, cold water tap, neat lawn area, timber summerhouse, flowers and flowering shrubs.
Council Tax Band: C
Tenure: Freehold
Approach
By way of gravel driveway providing off road parking.
Reception Hall
Having double glazed door and windows, under stairs cupboard and central heating radiator.
Living Room - 13' 6'' x 11' 7'' (4.11m x 3.53m)
Having dual fuel log burner with marble type surround, hearth and fireplace, storage cupboards, central heating radiator and double glazed bay window.
Lobby
Having laminate flooring.
Dining Kitchen - 17' 8'' x 10' 7'' (5.38m x 3.22m)
Having inset composite sink top with fitted base units and decorative laminate work tops, built in oven with four ring gas hob and cooker hood. Integrated refrigerator and freezer, range of fitted wall cupboards, ceramic wall tiles, central heating radiator and double glazed bi-folding doors to the conservatory.
Utility/Garage - 27' 7'' x 8' 6'' (8.40m x 2.59m)
Having fitted base units and decorative laminate work top, range of fitted wall cupboards, wall mounted Worcester combination boiler, plumbing for washing machine and double glazed door leading out.
Conservatory - 12' 8'' x 10' 2'' (3.86m x 3.10m)
Having double glazed windows and doors leading out to the rear garden.
Downstairs Bedroom Four - 14' 3'' x 7' 8'' (4.34m x 2.34m)
Having laminate flooring, central heating radiator, double glazed window and french doors leading to the rear garden.
Downstairs Shower Room - 7' 5'' x 4' 7'' (2.26m x 1.40m)
Having shower cubicle with shower fitting, pedestal wash hand basin, low flush WC, chrome heated towel rail and double glazed window.
Landing
Having double glazed window.
Bedroom One - 14' 2'' x 11' 3'' (4.31m x 3.43m)
Having central heating radiator and double glazed bay window.
Bedroom Two - 12' 0'' x 10' 7'' (3.65m x 3.22m)
Having fitted wardrobes with sliding doors, central heating radiator and double glazed window.
Bedroom Three - 7' 3'' x 6' 8'' (2.21m x 2.03m)
Having central heating radiator and double glazed window.
Bathroom - 7' 3'' x 5' 9'' (2.21m x 1.75m)
Having 'White' suite comprising: panelled bath with shower fitting, pedestal wash hand basin and low flush WC. Ceramic wall tiling, central heating radiator and double glazed window.
Rear Garden
Enclosed and private from neighbouring properties, paved patio area, cold water tap, neat lawn area, timber summerhouse, flowers and flowering shrubs.
Council Tax Band: C
Tenure: Freehold
Interested in this property?
Council tax
First listed
3 weeks agoSEDGLEY, DY3 1HW
Marketed by
Skitts Estate Agents - Sedgley 15 Dudley Street Sedgley DY3 1SAPlacebuzz mortgage repayment calculator
Monthly repayment
The Est. Mortgage is for a 25 years repayment mortgage based on a 10% deposit and a 5.5% annual interest. It is only intended as a guide. Make sure you obtain accurate figures from your lender before committing to any mortgage. Your home may be repossessed if you do not keep up repayments on a mortgage.
SEDGLEY, DY3 1HW - Streetview
DISCLAIMER: Property descriptions and related information displayed on this page are marketing materials provided by Skitts Estate Agents - Sedgley. Placebuzz does not warrant or accept any responsibility for the accuracy or completeness of the property descriptions or related information provided here and they do not constitute property particulars. Please contact Skitts Estate Agents - Sedgley for full details and further information.





