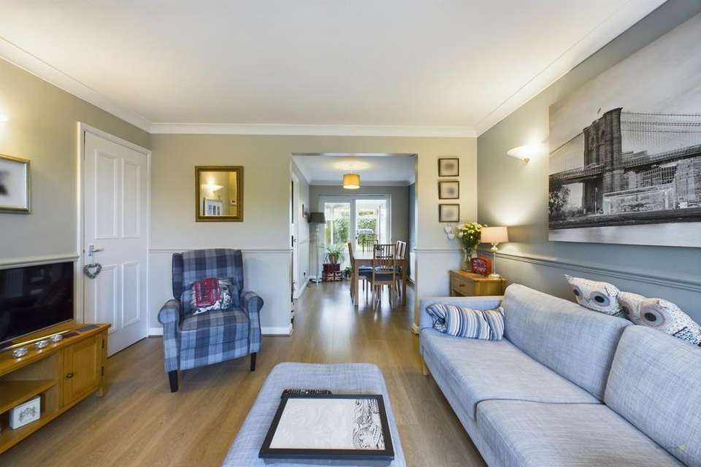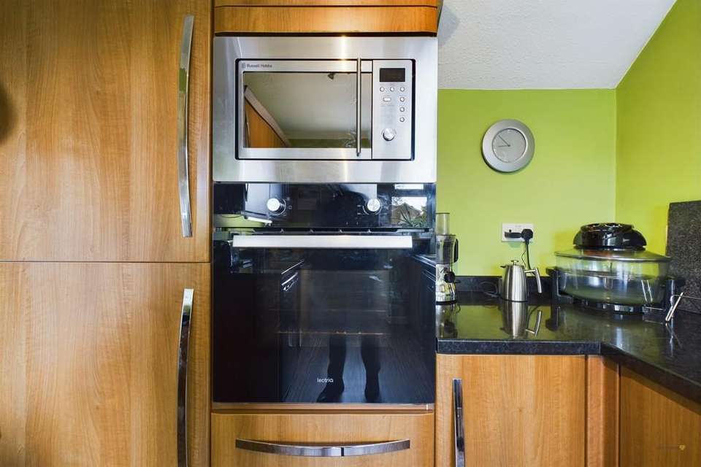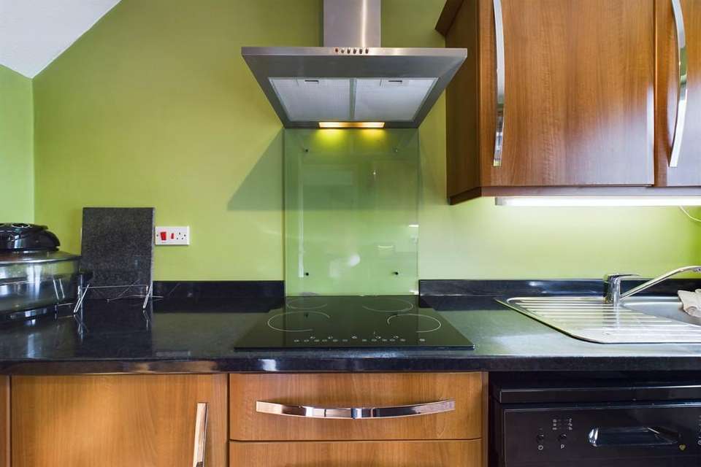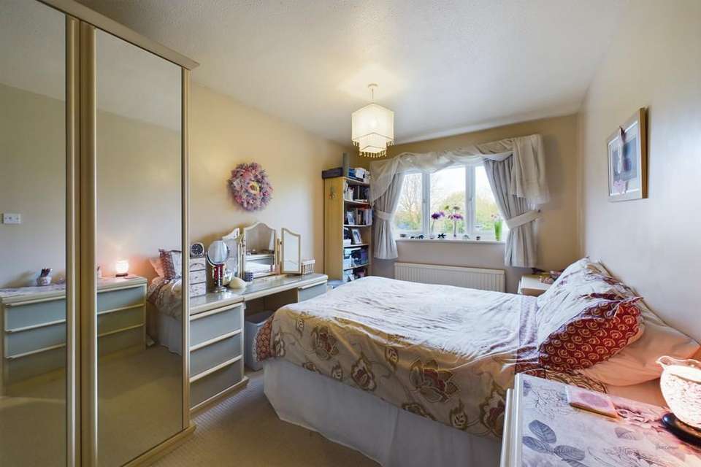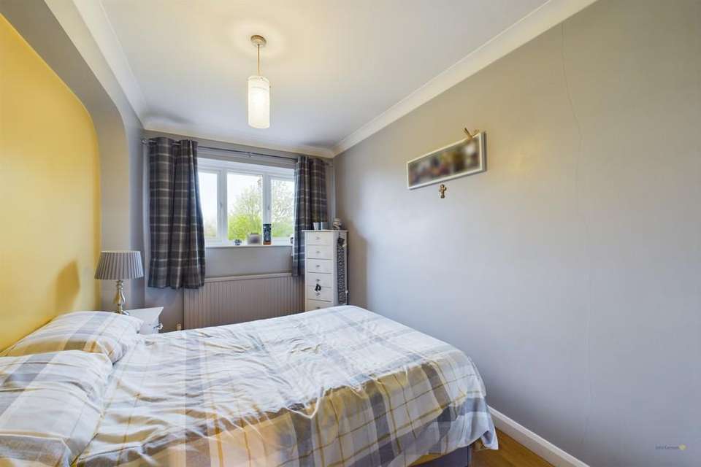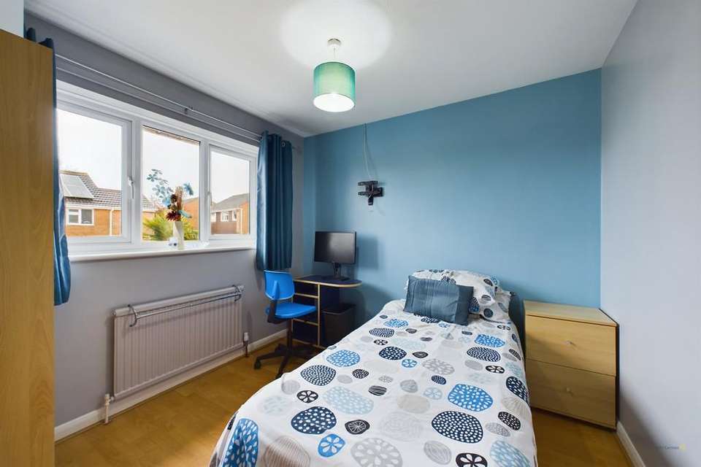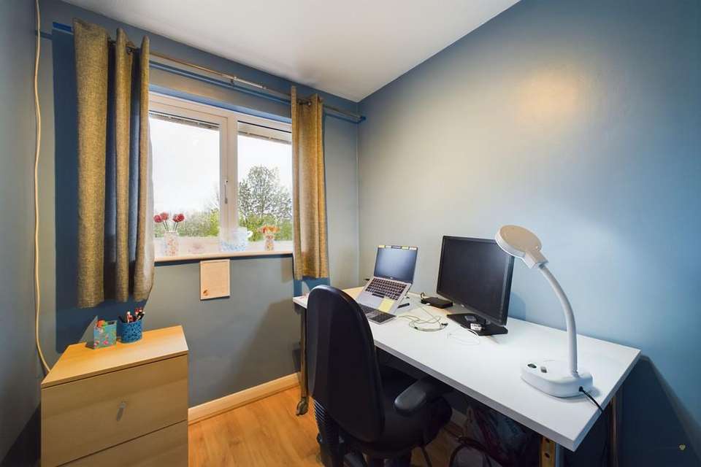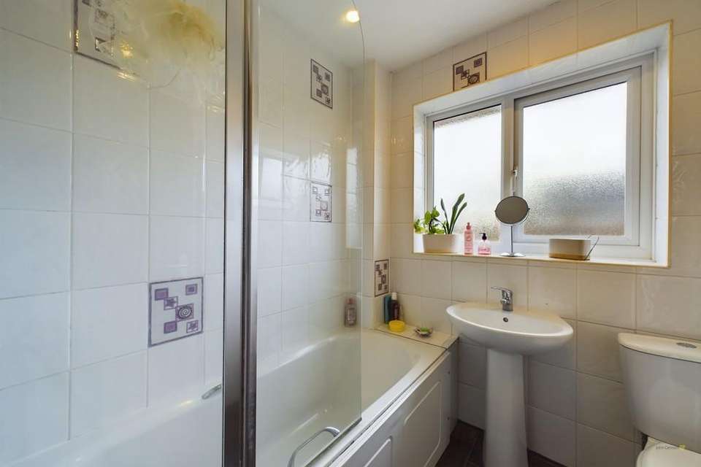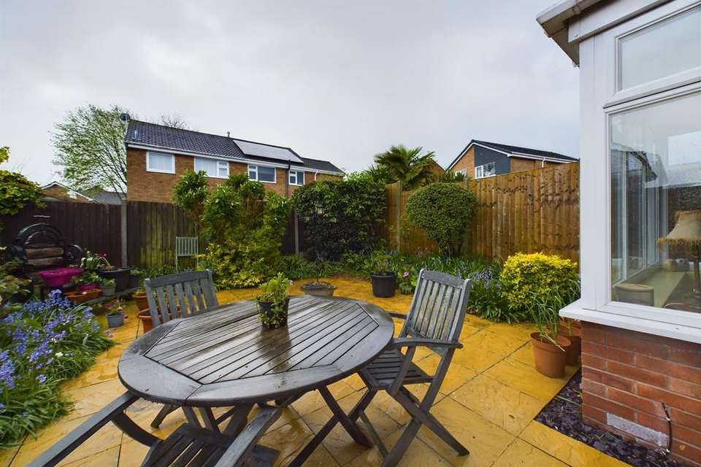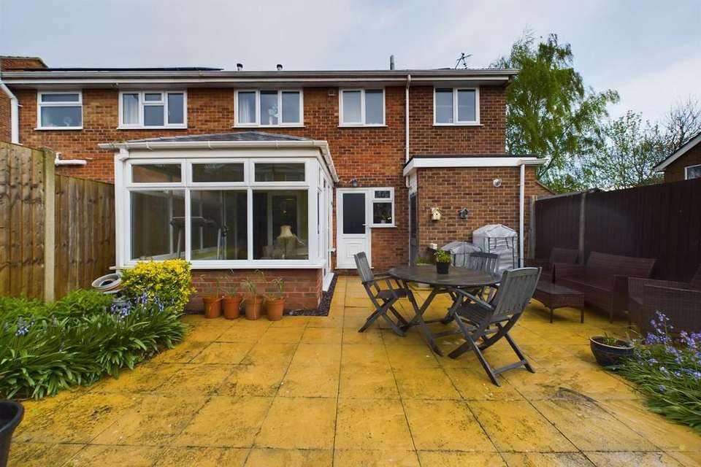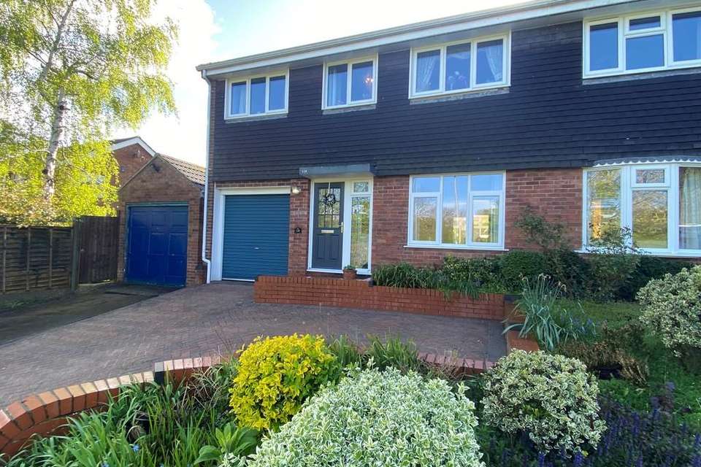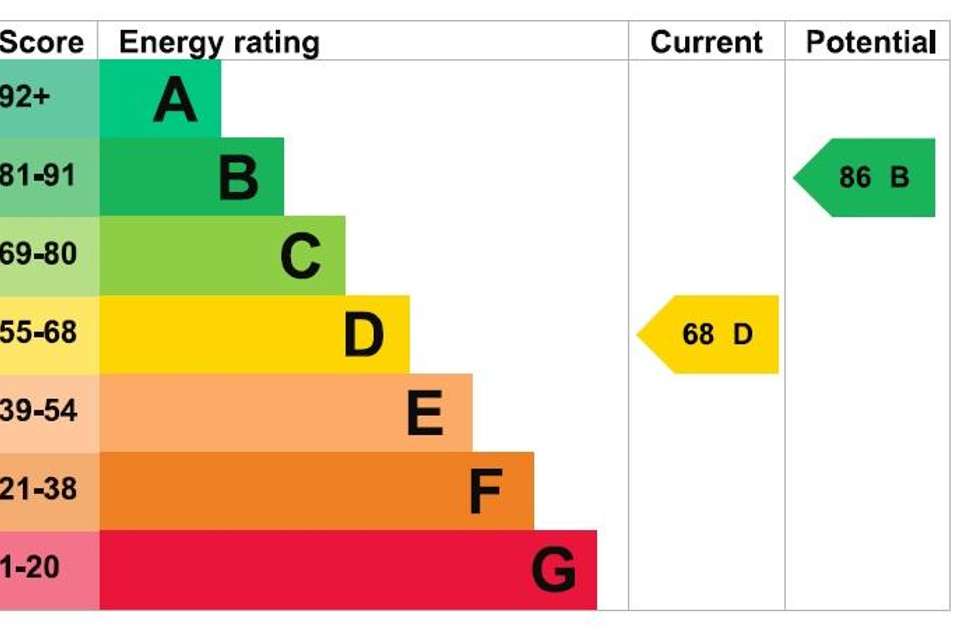4 bedroom semi-detached house for sale
Oakley Road, Shepshedsemi-detached house
bedrooms
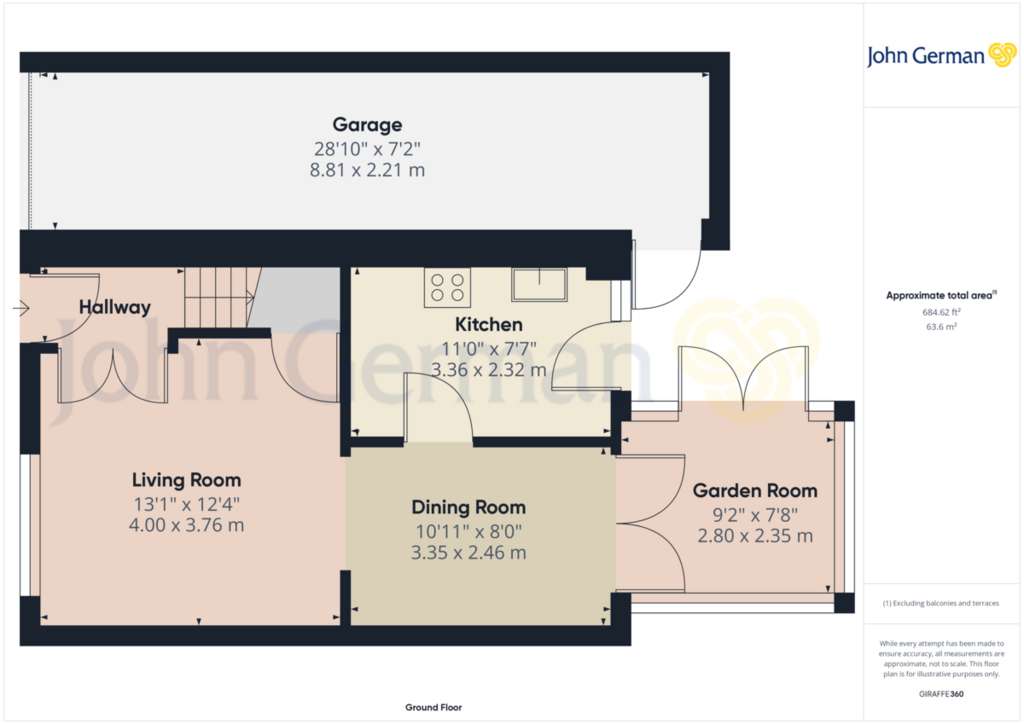
Property photos
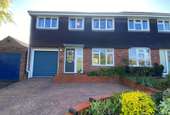
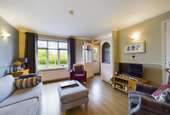
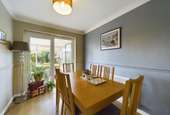
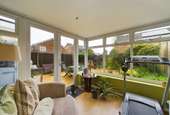
+16
Property description
ACCOMMODATION
Composite double glazed front entrance door leading to the entrance hallway.
LOUNGE (3.99m x 3.74m)
Double doors from the entrance hall opens into a particularly light and airy living space enjoying views over the park to the front elevation, under-stairs cupboard and an opening into the dining room.
DINING ROOM (2.41m x 3.52m)
Open to the lounge and with doorway to the kitchen this room is a perfect family dining space, it also benefits from uPVC double glazed French doors to the conservatory.
KITCHEN
Overlooking the rear garden the kitchen is fitted with a range of matching base, drawer and eye-level units, with inset sink, ceramic hob, integrated eye level oven and microwave above. Space under counter for fridge and freezer. uVPC door accessing the rear garden.
CONSERVATORY (2.98m x 2.55m)
The conservatory has had the roof refitted in the the last five years to create a more usable space, with doors to the garden and radiator.
FIRST FLOOR
On the first floor, there are doors accessing bedrooms and family bathroom as well as access to the attic space of which is boarded.
FAMILY BATHROOM
Featuring a contemporary white three piece suite comprising of panelled bath with shower screen and shower over, low level WC and wash hand basin, chrome heated towel radiator, fully tiled walls, laminate floor, ceiling spotlights and uPVC double glazed window.
BEDROOM 1 Full length including dressing (7.50m x 2.14m)
Double bedroom also benefiting from views to the front elevation over the park, this room also has an ADDITIONAL ROOM which can be utilised as a dressing room, office space or another bedroom. Must be seen to be appreciated.
BEDROOM 2 (4.1m x 2.66m)
Double bedroom with fitted wardrobes and overlooking the park to the front.
BEDROOM 3 (2.80m x 2.76m)
Third double bedroom with window to the rear elevation.
BEDROOM 4 (1.98m x 2.91m)
Currently used as an office the fourth bedroom is of single capacity but benefits from wardrobe fitted over the stairs.
OUTSIDE REAR
The rear garden sees areas of well stocked borders, shrubs and flowers, large paved patio, cold water tap and security light. The garden is private, fully enclosed and gives access to the garage.
GARAGE
The double garage is tandem offering ample storage space as well as utility space for washing machine, dryer and gas combi boiler.
To view this property, please contact John German Loughborough office.
Tenure: Freehold (purchasers are advised to satisfy themselves as to the tenure via their legal representative).
Property construction: Standard. Parking: Drive & garage.
Electricity supply: Mains. Water supply: Mains. Sewerage: Mains. Heating: Gas.
(Purchasers are advised to satisfy themselves as to their suitability).
Broadband type: ADSL copper wire - See Ofcom link for speed: Mobile signal/coverage: See Ofcom link Local Authority/Tax Band: Charnwood Borough Council / Tax Band C
Useful Websites: Our Ref: JGA/17042024
Composite double glazed front entrance door leading to the entrance hallway.
LOUNGE (3.99m x 3.74m)
Double doors from the entrance hall opens into a particularly light and airy living space enjoying views over the park to the front elevation, under-stairs cupboard and an opening into the dining room.
DINING ROOM (2.41m x 3.52m)
Open to the lounge and with doorway to the kitchen this room is a perfect family dining space, it also benefits from uPVC double glazed French doors to the conservatory.
KITCHEN
Overlooking the rear garden the kitchen is fitted with a range of matching base, drawer and eye-level units, with inset sink, ceramic hob, integrated eye level oven and microwave above. Space under counter for fridge and freezer. uVPC door accessing the rear garden.
CONSERVATORY (2.98m x 2.55m)
The conservatory has had the roof refitted in the the last five years to create a more usable space, with doors to the garden and radiator.
FIRST FLOOR
On the first floor, there are doors accessing bedrooms and family bathroom as well as access to the attic space of which is boarded.
FAMILY BATHROOM
Featuring a contemporary white three piece suite comprising of panelled bath with shower screen and shower over, low level WC and wash hand basin, chrome heated towel radiator, fully tiled walls, laminate floor, ceiling spotlights and uPVC double glazed window.
BEDROOM 1 Full length including dressing (7.50m x 2.14m)
Double bedroom also benefiting from views to the front elevation over the park, this room also has an ADDITIONAL ROOM which can be utilised as a dressing room, office space or another bedroom. Must be seen to be appreciated.
BEDROOM 2 (4.1m x 2.66m)
Double bedroom with fitted wardrobes and overlooking the park to the front.
BEDROOM 3 (2.80m x 2.76m)
Third double bedroom with window to the rear elevation.
BEDROOM 4 (1.98m x 2.91m)
Currently used as an office the fourth bedroom is of single capacity but benefits from wardrobe fitted over the stairs.
OUTSIDE REAR
The rear garden sees areas of well stocked borders, shrubs and flowers, large paved patio, cold water tap and security light. The garden is private, fully enclosed and gives access to the garage.
GARAGE
The double garage is tandem offering ample storage space as well as utility space for washing machine, dryer and gas combi boiler.
To view this property, please contact John German Loughborough office.
Tenure: Freehold (purchasers are advised to satisfy themselves as to the tenure via their legal representative).
Property construction: Standard. Parking: Drive & garage.
Electricity supply: Mains. Water supply: Mains. Sewerage: Mains. Heating: Gas.
(Purchasers are advised to satisfy themselves as to their suitability).
Broadband type: ADSL copper wire - See Ofcom link for speed: Mobile signal/coverage: See Ofcom link Local Authority/Tax Band: Charnwood Borough Council / Tax Band C
Useful Websites: Our Ref: JGA/17042024
Council tax
First listed
3 weeks agoEnergy Performance Certificate
Oakley Road, Shepshed
Placebuzz mortgage repayment calculator
Monthly repayment
The Est. Mortgage is for a 25 years repayment mortgage based on a 10% deposit and a 5.5% annual interest. It is only intended as a guide. Make sure you obtain accurate figures from your lender before committing to any mortgage. Your home may be repossessed if you do not keep up repayments on a mortgage.
Oakley Road, Shepshed - Streetview
DISCLAIMER: Property descriptions and related information displayed on this page are marketing materials provided by John German - Loughborough. Placebuzz does not warrant or accept any responsibility for the accuracy or completeness of the property descriptions or related information provided here and they do not constitute property particulars. Please contact John German - Loughborough for full details and further information.





