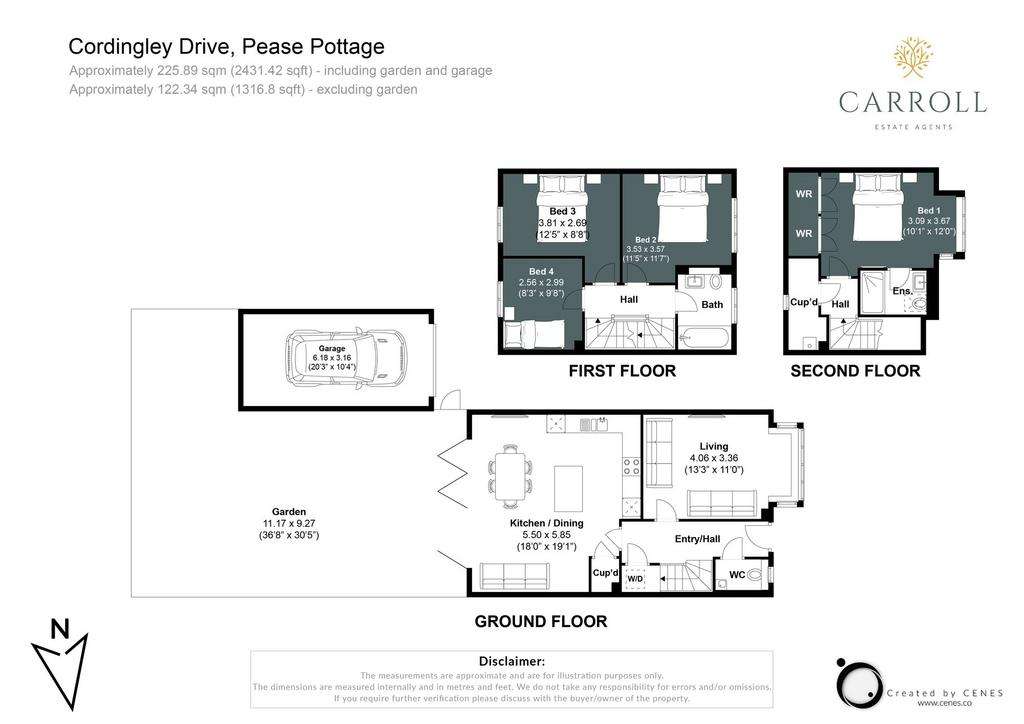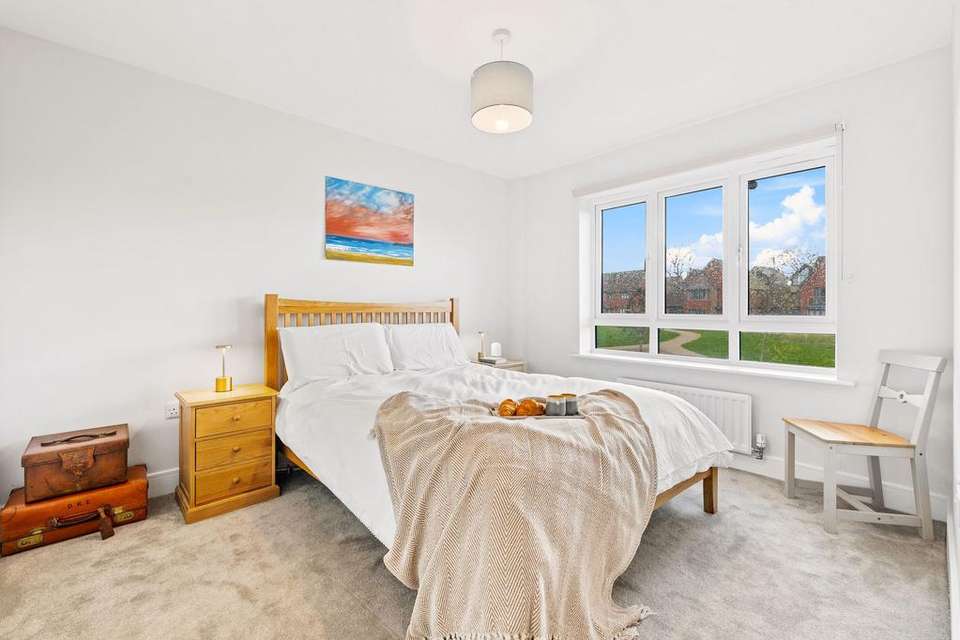4 bedroom semi-detached house for sale
Pease Pottage, Crawley RH11semi-detached house
bedrooms

Property photos




+16
Property description
Nestled in the charming new village of Woodgate, this stylish four-bedroom ‘Wilmington’ specification semi-detached home is the epitome of modern living. This contemporary three-storey family home, with its stylish open plan kitchen and family room with bifold doors to the garden will be sure to delight.
Step inside to a spacious entrance hall and your eyeline is instantly drawn to the family room and garden to the rear. The modern integrated kitchen with large breakfast bar is open plan with the family room and is complete with sleek amtico flooring that seamlessly flows into the expansive space. The kitchen design has been well thought out and features include Electrolux stainless steel double oven, induction hob with integrated extractor, soft close doors and drawers and large split fridge/freezer. A large cupboard offers a useful extra storage space. Bi-fold doors beckon you to the East facing garden, offering a tranquil retreat bathed in natural light and a perfect spot for al-fresco dining or lazy Sunday afternoons lounging in the sun.
A separate living room provides a more cosy space with views over the central green.
A downstairs cloakroom and understairs storage, plumber for a washer/dryer, make up the remainder of the ground floor.
On the first floor, you will find three double bedrooms ensuring ample space for the entire family to unwind in comfort. Two at the rear, one of which is being used as a spacious home office, and a large double bedroom overlooking the green to the West. The family bathroom, half tiled, has a shower over bath with wall mounted bath/shower mixer tap and shower screen, towel warmer and polished edge mirror over basin and contemporary white sanitaryware.
The master bedroom on the entire top floor enjoys beautiful views where you can take in the sunset. The bedroom further benefits from a large built in wardrobe and a modern en-suite shower room complete with corner shower, towel warmer, polished edge mirror over wash basin and white sanitaryware.
Open the bi-fold doors on to a good size patio and east facing garden, presenting an ideal spot for entertaining guests. An external tap in rear garden and side gate to garage are useful additions. The front garden has been landscaped and enjoys a paved path to the front door.
The large single garage offers convenient storage in its rafters, alongside a generous driveway that provides parking for multiple vehicles, in addition to the allocated parking opposite the house.Further additions include, Fast (900mbps) FTTP broadband, UPVC double glazed windows, mains fed smoke/heat detectors, TV points in all bedrooms and wired for SkyQ to living room and all other rooms with SkyQ technology, to name a few.
EPC Rating: B
Step inside to a spacious entrance hall and your eyeline is instantly drawn to the family room and garden to the rear. The modern integrated kitchen with large breakfast bar is open plan with the family room and is complete with sleek amtico flooring that seamlessly flows into the expansive space. The kitchen design has been well thought out and features include Electrolux stainless steel double oven, induction hob with integrated extractor, soft close doors and drawers and large split fridge/freezer. A large cupboard offers a useful extra storage space. Bi-fold doors beckon you to the East facing garden, offering a tranquil retreat bathed in natural light and a perfect spot for al-fresco dining or lazy Sunday afternoons lounging in the sun.
A separate living room provides a more cosy space with views over the central green.
A downstairs cloakroom and understairs storage, plumber for a washer/dryer, make up the remainder of the ground floor.
On the first floor, you will find three double bedrooms ensuring ample space for the entire family to unwind in comfort. Two at the rear, one of which is being used as a spacious home office, and a large double bedroom overlooking the green to the West. The family bathroom, half tiled, has a shower over bath with wall mounted bath/shower mixer tap and shower screen, towel warmer and polished edge mirror over basin and contemporary white sanitaryware.
The master bedroom on the entire top floor enjoys beautiful views where you can take in the sunset. The bedroom further benefits from a large built in wardrobe and a modern en-suite shower room complete with corner shower, towel warmer, polished edge mirror over wash basin and white sanitaryware.
Open the bi-fold doors on to a good size patio and east facing garden, presenting an ideal spot for entertaining guests. An external tap in rear garden and side gate to garage are useful additions. The front garden has been landscaped and enjoys a paved path to the front door.
The large single garage offers convenient storage in its rafters, alongside a generous driveway that provides parking for multiple vehicles, in addition to the allocated parking opposite the house.Further additions include, Fast (900mbps) FTTP broadband, UPVC double glazed windows, mains fed smoke/heat detectors, TV points in all bedrooms and wired for SkyQ to living room and all other rooms with SkyQ technology, to name a few.
EPC Rating: B
Interested in this property?
Council tax
First listed
Last weekPease Pottage, Crawley RH11
Marketed by
Carroll Estate Agents - Haywards Heath 10 Bluebird Grove Haywards Heath, West Sussex RH17 5NFPlacebuzz mortgage repayment calculator
Monthly repayment
The Est. Mortgage is for a 25 years repayment mortgage based on a 10% deposit and a 5.5% annual interest. It is only intended as a guide. Make sure you obtain accurate figures from your lender before committing to any mortgage. Your home may be repossessed if you do not keep up repayments on a mortgage.
Pease Pottage, Crawley RH11 - Streetview
DISCLAIMER: Property descriptions and related information displayed on this page are marketing materials provided by Carroll Estate Agents - Haywards Heath. Placebuzz does not warrant or accept any responsibility for the accuracy or completeness of the property descriptions or related information provided here and they do not constitute property particulars. Please contact Carroll Estate Agents - Haywards Heath for full details and further information.




















