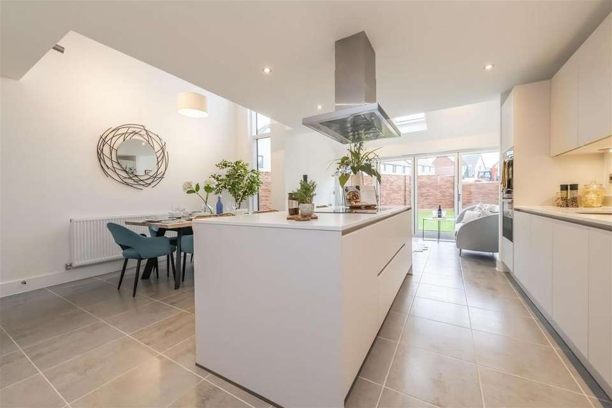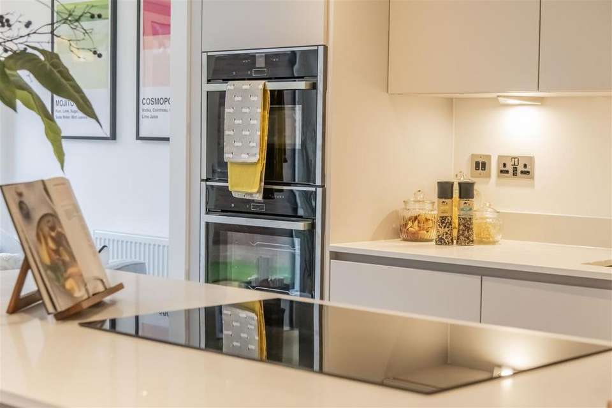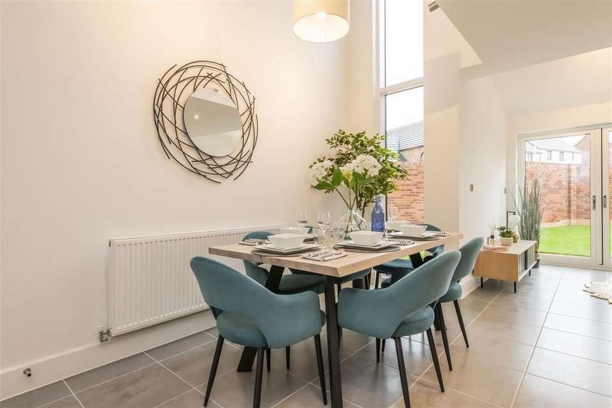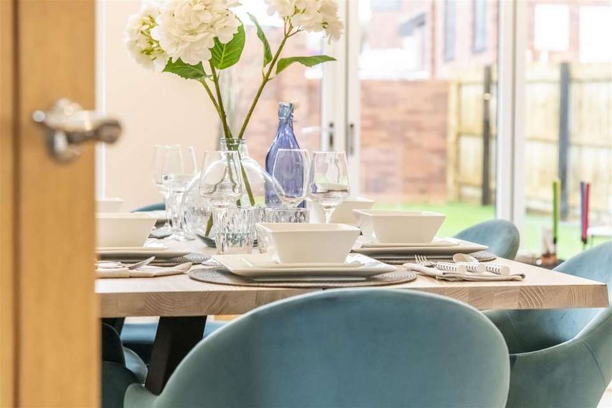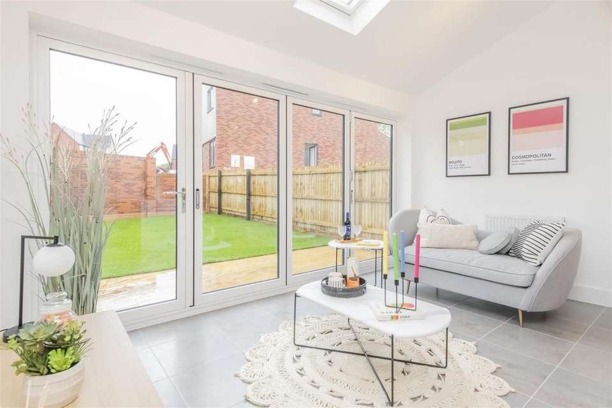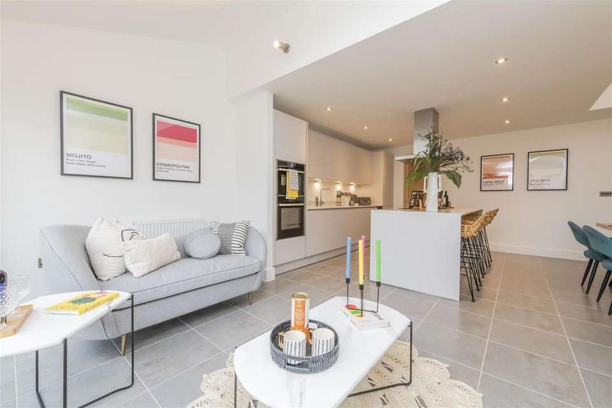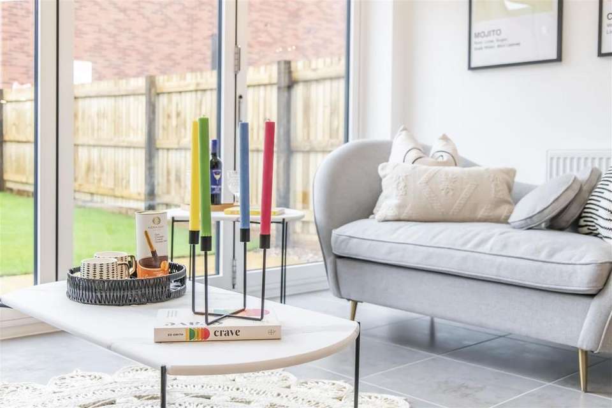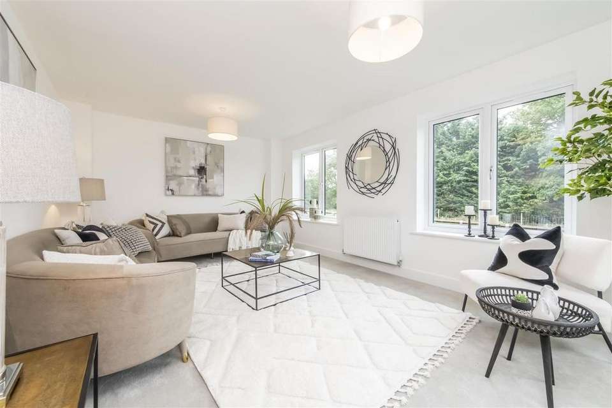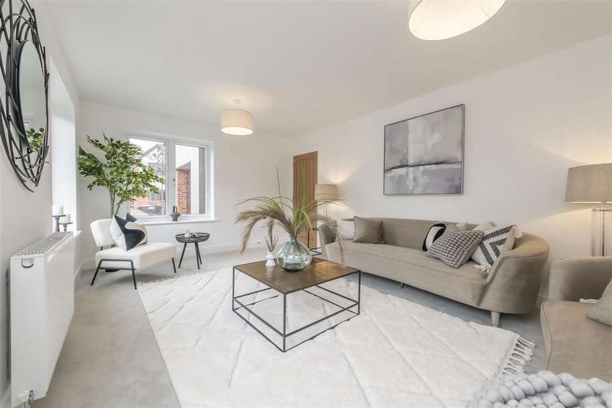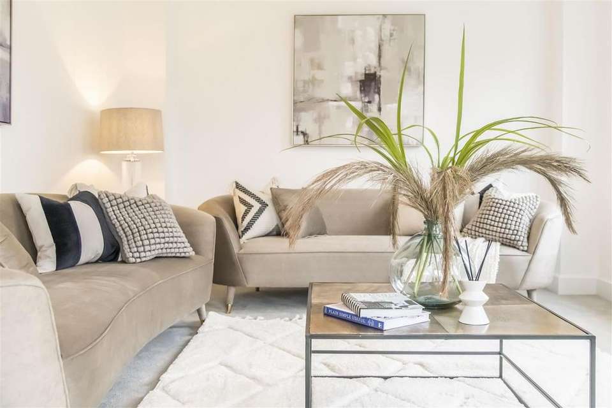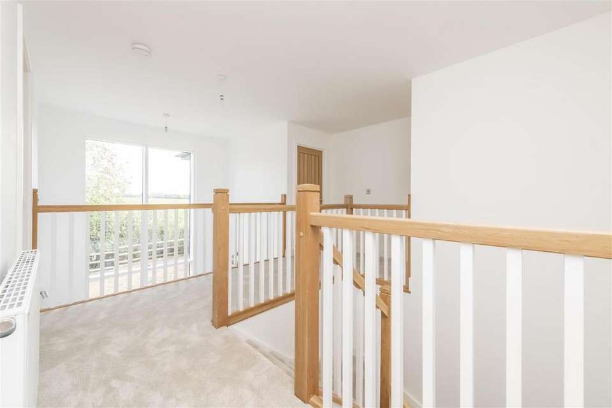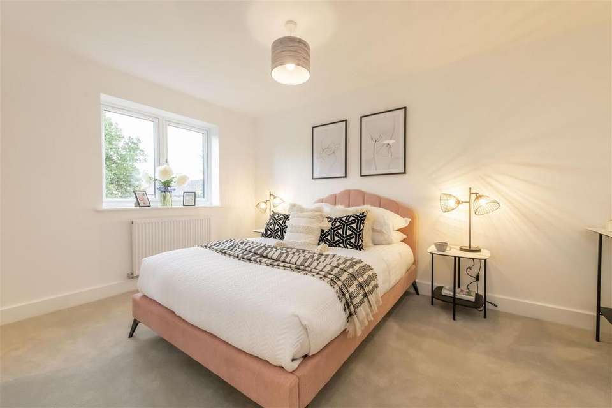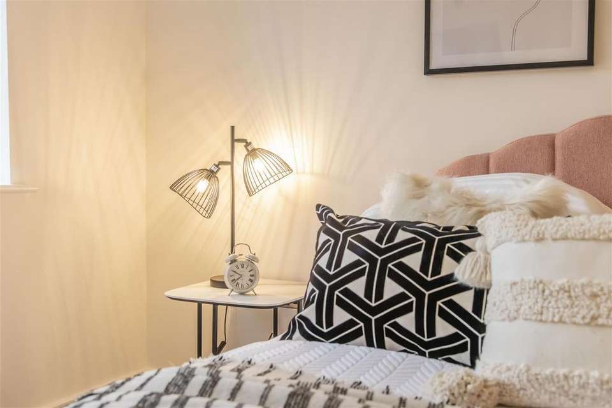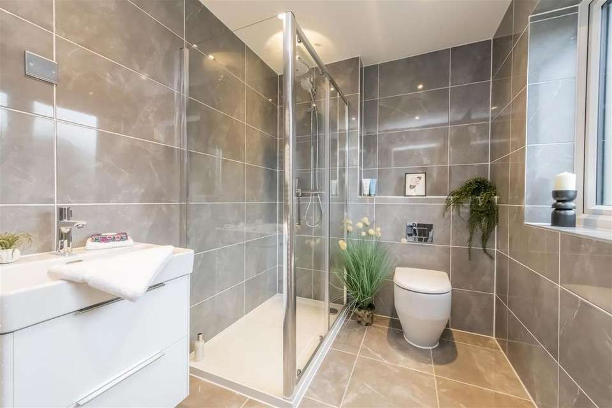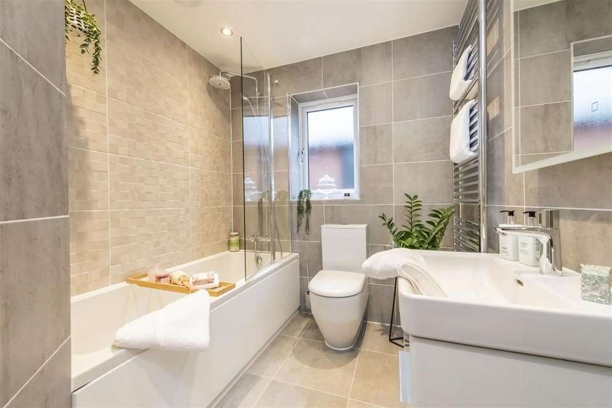5 bedroom detached house for sale
Sundon Road, Harlingtondetached house
bedrooms
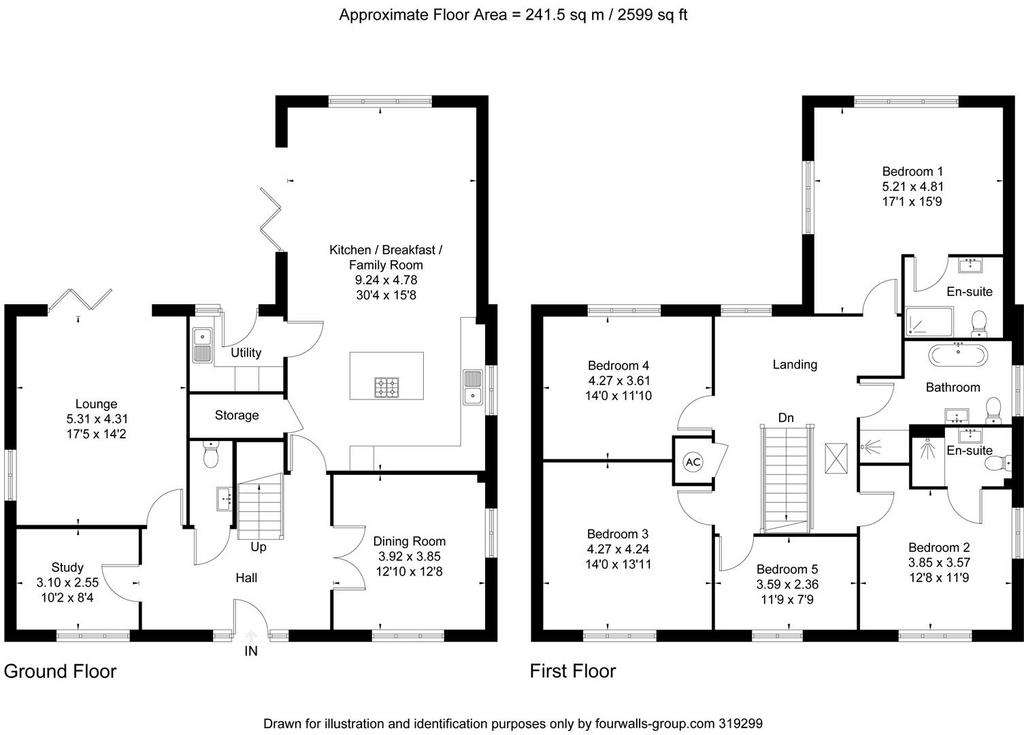
Property photos

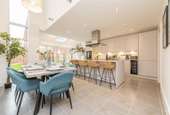
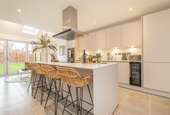
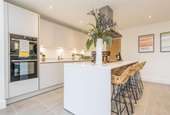
+16
Property description
*READY SUMMER 2024 AND AVAILABLE TO RESERVE NOW * EXCLUSIVE SMALL DEVELOPMENT OF JUST 13 HIGH-END HOMES * HIGH SPECIFICATION AND FINISHES THROUGHOUT * OPEN PLAN KITCHEN / BREAKFAST / FAMILY ROOM * SEPARATE LOUNGE, DINING ROOM AND STUDY * UTILITY ROOM AND CLOAKROOM * MASTER SUITE WITH EN-SUITE SHOWER ROOM * BEDROOM TWO WITH EN-SUITE SHOWER ROOM * THREE FURTHER GOOD-SIZED BEDROOMS * FAMILY BATHROOM * ENCLOSED REAR GARDEN * DETACHED DOUBLE WIDTH GARAGE WITH OFF-ROAD PARKING AND EV CHARGING STATION*
Entrance Hall - Providing access to all ground floor accommodation.
Study - 3.10m x 2.55m (10'2" x 8'4") -
Lounge - 5.31m x 4.31m (17'5" x 14'1") -
Dining Room - 3.92m x 3.85m (12'10" x 12'7") -
Kitchen / Breakfast / Family Room - 9.24m x 4.78m (30'3" x 15'8") -
Kitchen Area -
Breakfast Area -
Family Area -
Utlity Room -
Cloakroom -
Landing -
Master Bedroom - 5.21m x 4.81m (17'1" x 15'9" ) -
En Suite Shower Room -
Bedroom Two - 3.85m x 3.57m (12'7" x 11'8") -
En Suite Shower Room -
Bedroom Three - 4.27m x 4.24m (14'0" x 13'10") -
Bedroom Four - 4.27m x 3.61m (14'0" x 11'10") -
Bedroom Five - 3.59m x 2.36m (11'9" x 7'8") -
Family Bathroom -
Detached Double Width Garage -
Specification - Kitchens
. German engineered Häcker kitchen with a choice of colours and finishes (subject to build stage)
. Quartz worktops and downstands to Islands*
. Quooker hot tap
. Integrated NEFF appliances including; Slide&Hide® oven, combi microwave, induction hob, extractor, wine cooler, fridge freezer, dishwasher, porcelain floor tiles.
Bathrooms and En-Suites
. Ceramic sanitary ware
. Double panel bath screens
. Chrome taps and showers
. Full height porcelain wall tiles
. Concealed toilet cisterns
. LED mirrors
. Shaver sockets
. Vanity units
. Bathroom accessories
Environmental Details
. Gas heating and hot water
. Worcester Bosch boiler
. HIVE thermostat to first floor
. Underfloor heating to ground floor
. Midfloor insulation
Finishes and Features
. Bifold / patio doors*
. Carpet laid in every non-tiled room
. Matwell to the hall
. Oak veneered doors with stylish handles
. Media plate to master bedroom and lounge
. Television points in every bedroom
. Chrome sockets and switches
. Fitted wardrobe to master bedroom
External Details
. Contemporary red brickwork
. Anthracite horizontal cladding*
. Co-ordinating windows
. Complimenting roof tiles
. Electric vehicle charger to the garage
. Landscaped garden with turf and patio
* Dependent on house type
Photographs - Please note, the photographs are for illustrative purposes to showcase the finish offered by Brampton Valley Homes and they are from a similar property by the house builder.
Viewing - By prior telephone appointment through Bradshaws only.
Entrance Hall - Providing access to all ground floor accommodation.
Study - 3.10m x 2.55m (10'2" x 8'4") -
Lounge - 5.31m x 4.31m (17'5" x 14'1") -
Dining Room - 3.92m x 3.85m (12'10" x 12'7") -
Kitchen / Breakfast / Family Room - 9.24m x 4.78m (30'3" x 15'8") -
Kitchen Area -
Breakfast Area -
Family Area -
Utlity Room -
Cloakroom -
Landing -
Master Bedroom - 5.21m x 4.81m (17'1" x 15'9" ) -
En Suite Shower Room -
Bedroom Two - 3.85m x 3.57m (12'7" x 11'8") -
En Suite Shower Room -
Bedroom Three - 4.27m x 4.24m (14'0" x 13'10") -
Bedroom Four - 4.27m x 3.61m (14'0" x 11'10") -
Bedroom Five - 3.59m x 2.36m (11'9" x 7'8") -
Family Bathroom -
Detached Double Width Garage -
Specification - Kitchens
. German engineered Häcker kitchen with a choice of colours and finishes (subject to build stage)
. Quartz worktops and downstands to Islands*
. Quooker hot tap
. Integrated NEFF appliances including; Slide&Hide® oven, combi microwave, induction hob, extractor, wine cooler, fridge freezer, dishwasher, porcelain floor tiles.
Bathrooms and En-Suites
. Ceramic sanitary ware
. Double panel bath screens
. Chrome taps and showers
. Full height porcelain wall tiles
. Concealed toilet cisterns
. LED mirrors
. Shaver sockets
. Vanity units
. Bathroom accessories
Environmental Details
. Gas heating and hot water
. Worcester Bosch boiler
. HIVE thermostat to first floor
. Underfloor heating to ground floor
. Midfloor insulation
Finishes and Features
. Bifold / patio doors*
. Carpet laid in every non-tiled room
. Matwell to the hall
. Oak veneered doors with stylish handles
. Media plate to master bedroom and lounge
. Television points in every bedroom
. Chrome sockets and switches
. Fitted wardrobe to master bedroom
External Details
. Contemporary red brickwork
. Anthracite horizontal cladding*
. Co-ordinating windows
. Complimenting roof tiles
. Electric vehicle charger to the garage
. Landscaped garden with turf and patio
* Dependent on house type
Photographs - Please note, the photographs are for illustrative purposes to showcase the finish offered by Brampton Valley Homes and they are from a similar property by the house builder.
Viewing - By prior telephone appointment through Bradshaws only.
Interested in this property?
Council tax
First listed
2 weeks agoSundon Road, Harlington
Marketed by
Bradshaws - Bedfordshire 3A Church Road Harlington, Bedfordshire LU5 6LEPlacebuzz mortgage repayment calculator
Monthly repayment
The Est. Mortgage is for a 25 years repayment mortgage based on a 10% deposit and a 5.5% annual interest. It is only intended as a guide. Make sure you obtain accurate figures from your lender before committing to any mortgage. Your home may be repossessed if you do not keep up repayments on a mortgage.
Sundon Road, Harlington - Streetview
DISCLAIMER: Property descriptions and related information displayed on this page are marketing materials provided by Bradshaws - Bedfordshire. Placebuzz does not warrant or accept any responsibility for the accuracy or completeness of the property descriptions or related information provided here and they do not constitute property particulars. Please contact Bradshaws - Bedfordshire for full details and further information.





