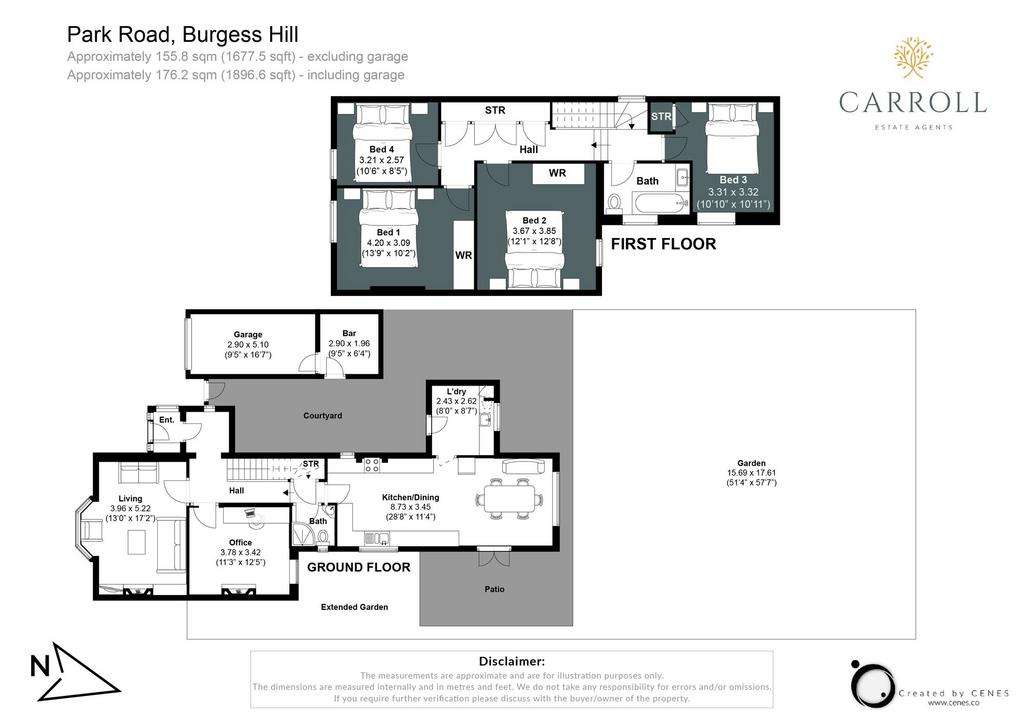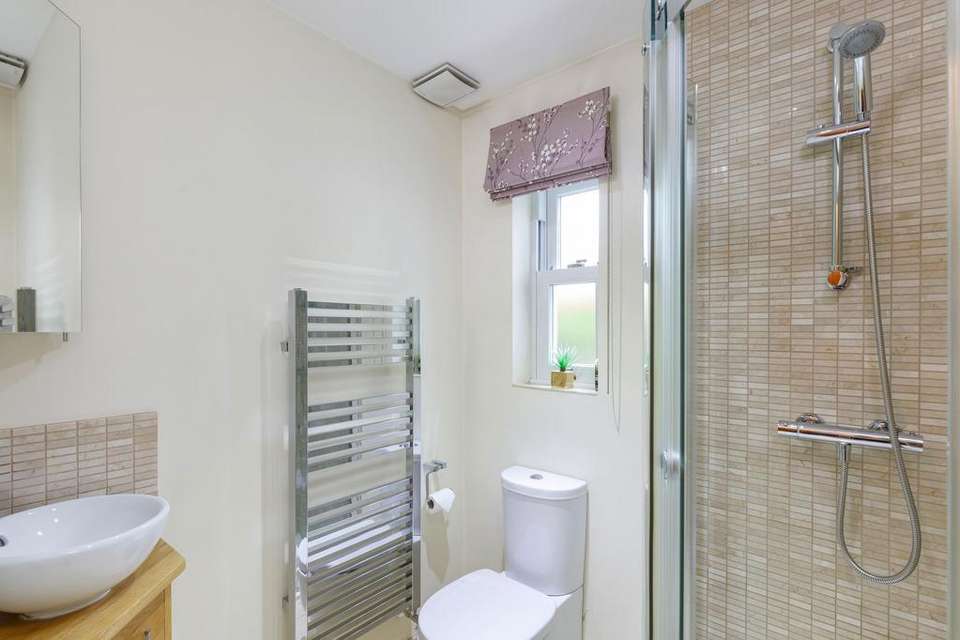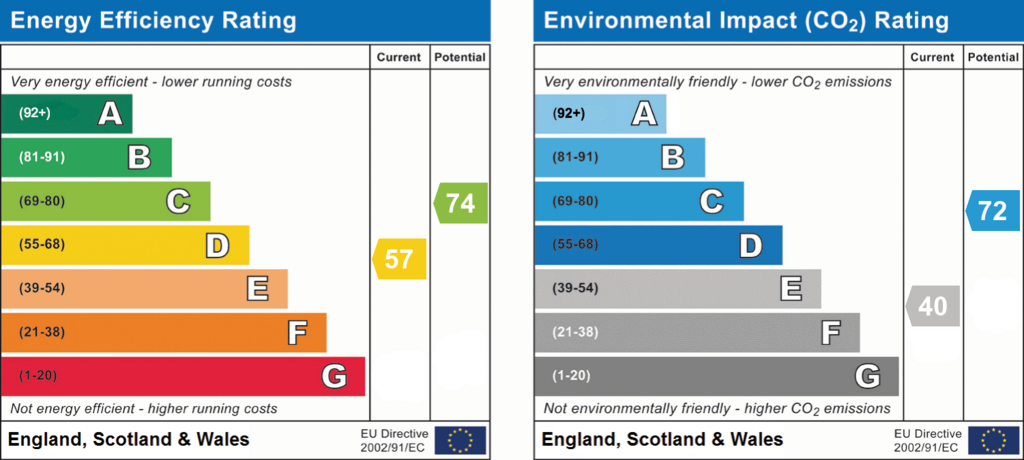4 bedroom detached house for sale
Burgess Hill, Burgess Hill RH15detached house
bedrooms

Property photos




+21
Property description
Nestled in a sought-after location, this substantial 4-bedroom detached house is a dream family home in every sense.
Entered through a 5-bar gate and set behind well maintained hedging, a large driveway welcomes you.
Upon entering, you’re greeted by a wonderfully bright hall. The house is full of character and detail throughout including high ceilings, elegant ceiling roses and majestic fireplaces.
Leading off the hallway are two formal reception rooms, the sitting room and dining room. Currently being used as a spacious home office, this room has a beautiful working fireplace and lovely window looking down the garden. Bespoke floor to ceiling floating shelves surround the central fireplace and a large wall of fitted shelving cocoons the desk opposite. Wonderful high ceilings and a large window ensure ample light floods the room. The living room is spacious and bright and has a central log burner, bespoke fitted cabinets with floating shelving and a large bay window. This room is equally perfect for entertaining friends or snuggling on the sofa to watch your favourite film
The heart of the home lies in the large family kitchen, complete with painted wood cabinetry, display cupboards and open shelving together with integrated appliances, a Rangemaster, and tiled flooring leading to a delightful breakfast area with doors opening to the expansive rear garden. The kitchen is served by a useful utility room with plumbing for washing machine, dryer, boiler and back door to patio area.
On the ground floor, you will find one of the two bathrooms. Understairs storage makes up the remainder of the ground floor.
The property features four double bedrooms, served by a family bathroom with shower over bath. Two of the rooms enjoy views over the rear lawn and there is additional built in storage in the landing area. One of the standout features of the home is the potential to extend in to the loft, subject to the necessary consents, to create a stunning third floor.
The generous garden welcomes you outside and is mostly laid to lawn. Elegantly landscaped with an array of mature trees, hedges, and plants that provide both privacy and year-round visual interest. The garden includes a hidden shed to the rear and a greenhouse, ideal for storage or cultivating your green thumb. Entwining around the property is a paved terrace that offers several inviting seating areas from which to admire the garden. A superb bar finishes the home off perfectly, ensuring the company of family and friends is enjoyed in to the night.
A detached single garage with an Andersen EV Charger (7kW single phase & 22kW three phase) is conveniently located, while a well-screened hedge row and a 5-bar gate ensure privacy and security.EPC Rating D
EPC Rating: D
Entered through a 5-bar gate and set behind well maintained hedging, a large driveway welcomes you.
Upon entering, you’re greeted by a wonderfully bright hall. The house is full of character and detail throughout including high ceilings, elegant ceiling roses and majestic fireplaces.
Leading off the hallway are two formal reception rooms, the sitting room and dining room. Currently being used as a spacious home office, this room has a beautiful working fireplace and lovely window looking down the garden. Bespoke floor to ceiling floating shelves surround the central fireplace and a large wall of fitted shelving cocoons the desk opposite. Wonderful high ceilings and a large window ensure ample light floods the room. The living room is spacious and bright and has a central log burner, bespoke fitted cabinets with floating shelving and a large bay window. This room is equally perfect for entertaining friends or snuggling on the sofa to watch your favourite film
The heart of the home lies in the large family kitchen, complete with painted wood cabinetry, display cupboards and open shelving together with integrated appliances, a Rangemaster, and tiled flooring leading to a delightful breakfast area with doors opening to the expansive rear garden. The kitchen is served by a useful utility room with plumbing for washing machine, dryer, boiler and back door to patio area.
On the ground floor, you will find one of the two bathrooms. Understairs storage makes up the remainder of the ground floor.
The property features four double bedrooms, served by a family bathroom with shower over bath. Two of the rooms enjoy views over the rear lawn and there is additional built in storage in the landing area. One of the standout features of the home is the potential to extend in to the loft, subject to the necessary consents, to create a stunning third floor.
The generous garden welcomes you outside and is mostly laid to lawn. Elegantly landscaped with an array of mature trees, hedges, and plants that provide both privacy and year-round visual interest. The garden includes a hidden shed to the rear and a greenhouse, ideal for storage or cultivating your green thumb. Entwining around the property is a paved terrace that offers several inviting seating areas from which to admire the garden. A superb bar finishes the home off perfectly, ensuring the company of family and friends is enjoyed in to the night.
A detached single garage with an Andersen EV Charger (7kW single phase & 22kW three phase) is conveniently located, while a well-screened hedge row and a 5-bar gate ensure privacy and security.EPC Rating D
EPC Rating: D
Interested in this property?
Council tax
First listed
Last weekEnergy Performance Certificate
Burgess Hill, Burgess Hill RH15
Marketed by
Carroll Estate Agents - Haywards Heath 10 Bluebird Grove Haywards Heath, West Sussex RH17 5NFPlacebuzz mortgage repayment calculator
Monthly repayment
The Est. Mortgage is for a 25 years repayment mortgage based on a 10% deposit and a 5.5% annual interest. It is only intended as a guide. Make sure you obtain accurate figures from your lender before committing to any mortgage. Your home may be repossessed if you do not keep up repayments on a mortgage.
Burgess Hill, Burgess Hill RH15 - Streetview
DISCLAIMER: Property descriptions and related information displayed on this page are marketing materials provided by Carroll Estate Agents - Haywards Heath. Placebuzz does not warrant or accept any responsibility for the accuracy or completeness of the property descriptions or related information provided here and they do not constitute property particulars. Please contact Carroll Estate Agents - Haywards Heath for full details and further information.


























