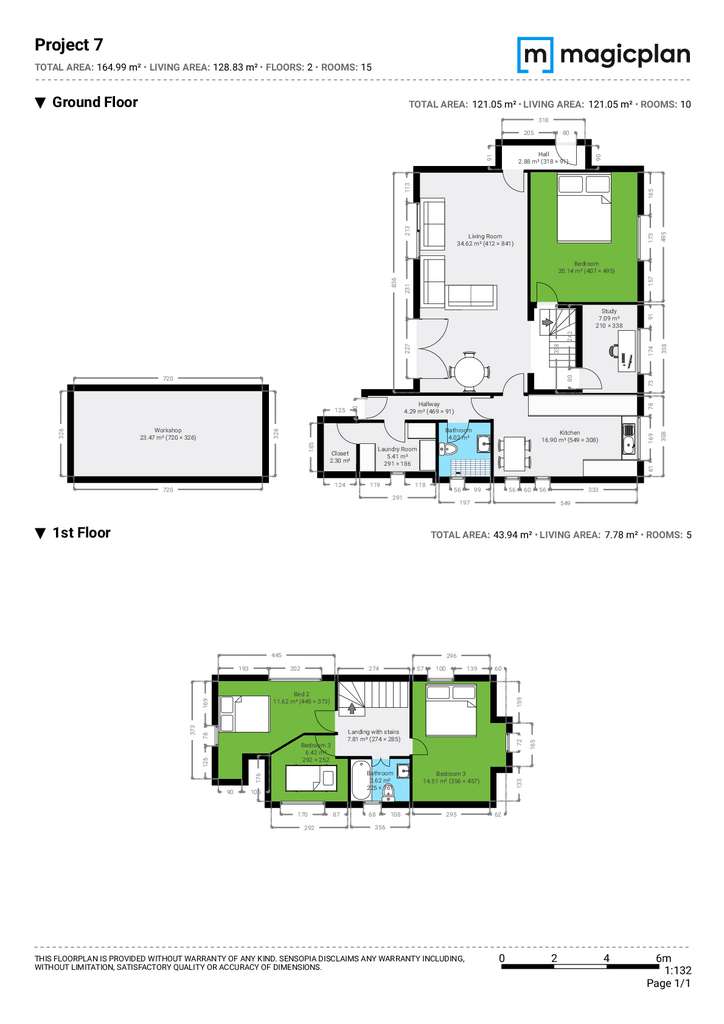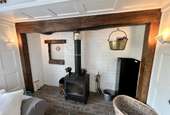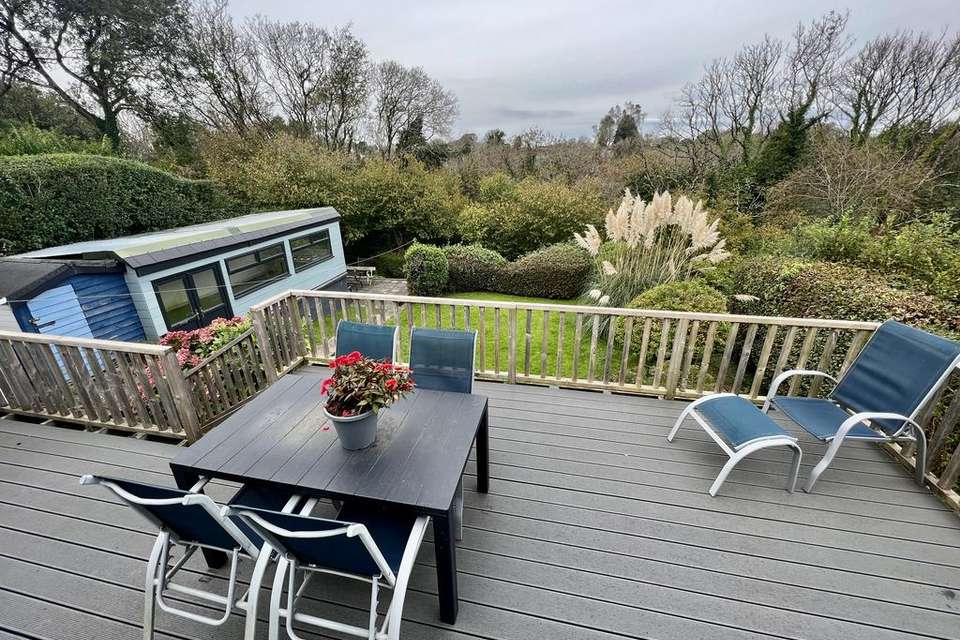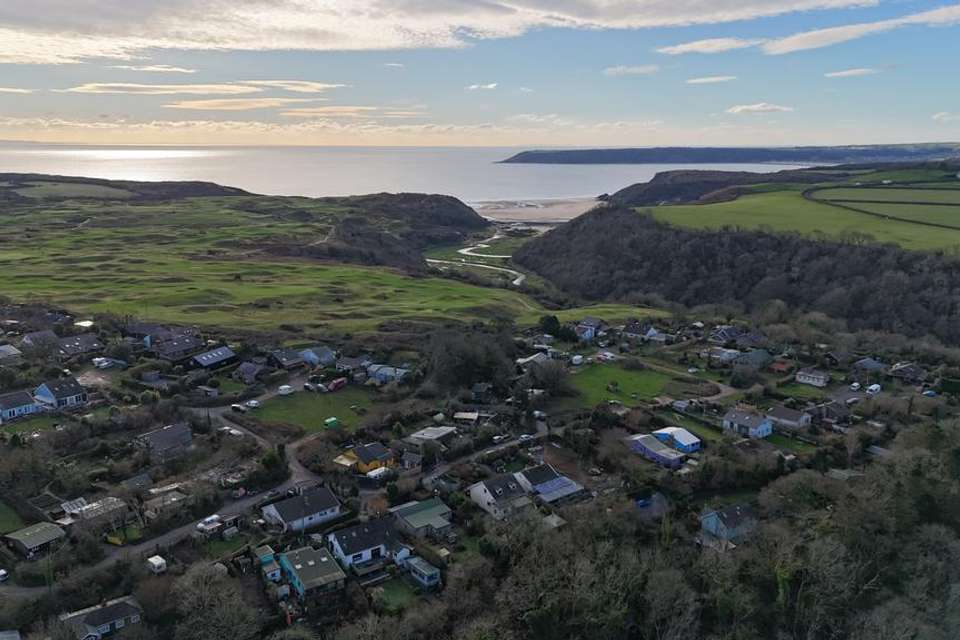4 bedroom detached house for sale
Sandy Lane, Parkmill SA3detached house
bedrooms

Property photos




+30
Property description
Found in an area of outstanding natural beauty is this four bedroom family home (at present being used as a holiday home). Sandy Lane is renowned for its eco-friendly lifestyle and is in walking distance of the award winning Three Cliffs Beach. It is also in the Bishopston school catchment area with the junior school within walking distance. The property is found on a large plot with a well maintained west facing rear garden and large decked area. The spacious accommodation briefly comprises: Lounge/Dining Room with French doors to decked balcony and rear garden. Kitchen/Breakfast Room. Wet Room. Utility Room. Dog shower Room. Steps leading to a bedroom and study/bedroom. Turned oak staircase leading to three bedrooms and family bathroom.
Approach via a pedestrian pathway leading toComposite front door openingEntrance Hall.Natural wood floor boards. Boot cupboard. Cupboard housing electric meter and fuse box.
Lounge/ Dining Room
Natural wood flooring. Large brick walk in fireplace housing a Woodward wood burner. French doors to composite decked balcony overlooking the rear west facing garden and woods beyond. Two radiators. Built in book cases and shelving.
Kitchen/Breakfast Room
Fitted with a range of wall and base units with work surfaces over, stained glass cupboards, Fridge & freezer, Plumbing for a dishwasher. Single drainer sink unit. Electric Cuisine Master range. Original quarry tiled flooring. Windows to front and two to the side. Room for table and chairs.
Wet Room
Newly fitted. Large vanity wash hand basin with drawers. Shower. WC. Towel rail. Frosted window to side. Storage cupboards. Tiled walls and floor.
Utility Room
Worcester oil boiler. Single drainer sink unit. Wall and base units. Plumbing for washing machine. Radiator. Window to side and quarry tiled flooring.
Dogs shower room
Wooden steps leading from the lounge to a landing area with staircase to first floor and
Bedroom One
Wood effect flooring. Window to front. Stained glass window. Radiator.
Bedroom Three/ Study
Window to front. Wood effect flooring. Radiator.
Turned Oak staircase to first floor.
Bedroom Two
Window to side and a further velux window. Window seat. Radiator. Built in wardrobes and book shelves.
Bedroom Four
Window to side and a further velux window. Radiator.
Study
Velux window. Built in cupboard. Radiator.
Family Bathroom
WC. Wash hand basin. Bath. Velux window. Tiled floor. Tongue and groove walls. Radiator.
Externally
Pedestrian path either side of the property leading to the spacious decked area offering beautiful views over the rear garden and woods beyond. Well tended mature rear garden which has a variety of shrubs and flowers leading down to the mature wood land.
Home office/studio situated in the grounds.
Approach via a pedestrian pathway leading toComposite front door openingEntrance Hall.Natural wood floor boards. Boot cupboard. Cupboard housing electric meter and fuse box.
Lounge/ Dining Room
Natural wood flooring. Large brick walk in fireplace housing a Woodward wood burner. French doors to composite decked balcony overlooking the rear west facing garden and woods beyond. Two radiators. Built in book cases and shelving.
Kitchen/Breakfast Room
Fitted with a range of wall and base units with work surfaces over, stained glass cupboards, Fridge & freezer, Plumbing for a dishwasher. Single drainer sink unit. Electric Cuisine Master range. Original quarry tiled flooring. Windows to front and two to the side. Room for table and chairs.
Wet Room
Newly fitted. Large vanity wash hand basin with drawers. Shower. WC. Towel rail. Frosted window to side. Storage cupboards. Tiled walls and floor.
Utility Room
Worcester oil boiler. Single drainer sink unit. Wall and base units. Plumbing for washing machine. Radiator. Window to side and quarry tiled flooring.
Dogs shower room
Wooden steps leading from the lounge to a landing area with staircase to first floor and
Bedroom One
Wood effect flooring. Window to front. Stained glass window. Radiator.
Bedroom Three/ Study
Window to front. Wood effect flooring. Radiator.
Turned Oak staircase to first floor.
Bedroom Two
Window to side and a further velux window. Window seat. Radiator. Built in wardrobes and book shelves.
Bedroom Four
Window to side and a further velux window. Radiator.
Study
Velux window. Built in cupboard. Radiator.
Family Bathroom
WC. Wash hand basin. Bath. Velux window. Tiled floor. Tongue and groove walls. Radiator.
Externally
Pedestrian path either side of the property leading to the spacious decked area offering beautiful views over the rear garden and woods beyond. Well tended mature rear garden which has a variety of shrubs and flowers leading down to the mature wood land.
Home office/studio situated in the grounds.
Interested in this property?
Council tax
First listed
Last weekEnergy Performance Certificate
Sandy Lane, Parkmill SA3
Marketed by
Shepherd Homes - Swansea & Gower Estate Agents - Swansea 17 Vanewood Court Swansea, Wales SA3 4JYPlacebuzz mortgage repayment calculator
Monthly repayment
The Est. Mortgage is for a 25 years repayment mortgage based on a 10% deposit and a 5.5% annual interest. It is only intended as a guide. Make sure you obtain accurate figures from your lender before committing to any mortgage. Your home may be repossessed if you do not keep up repayments on a mortgage.
Sandy Lane, Parkmill SA3 - Streetview
DISCLAIMER: Property descriptions and related information displayed on this page are marketing materials provided by Shepherd Homes - Swansea & Gower Estate Agents - Swansea. Placebuzz does not warrant or accept any responsibility for the accuracy or completeness of the property descriptions or related information provided here and they do not constitute property particulars. Please contact Shepherd Homes - Swansea & Gower Estate Agents - Swansea for full details and further information.



































