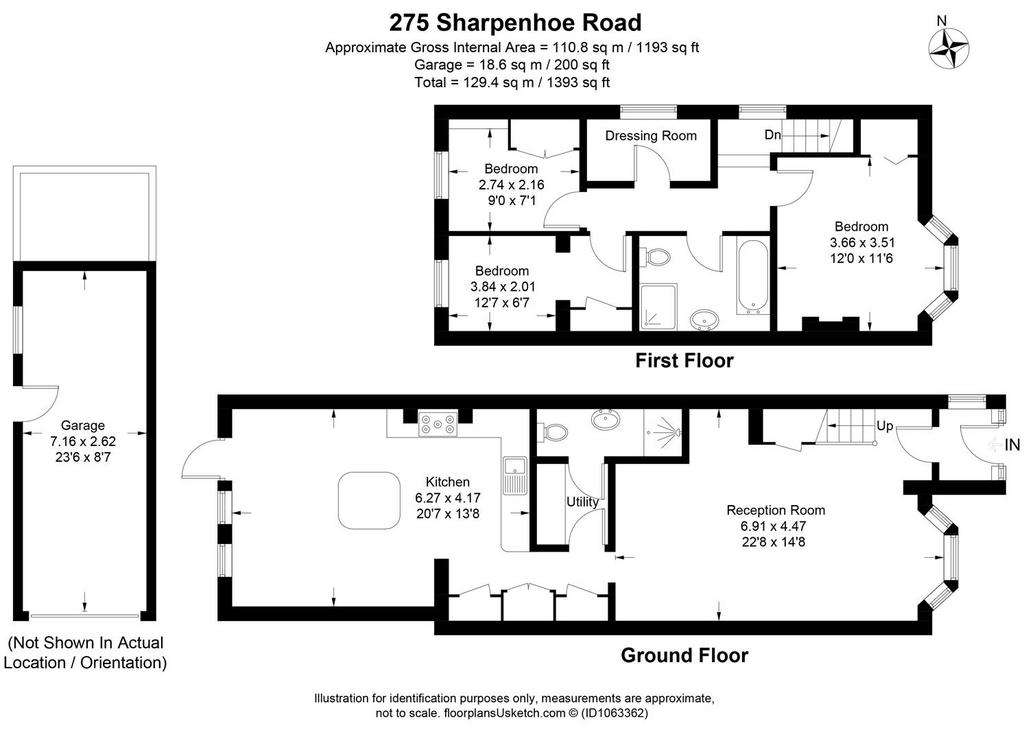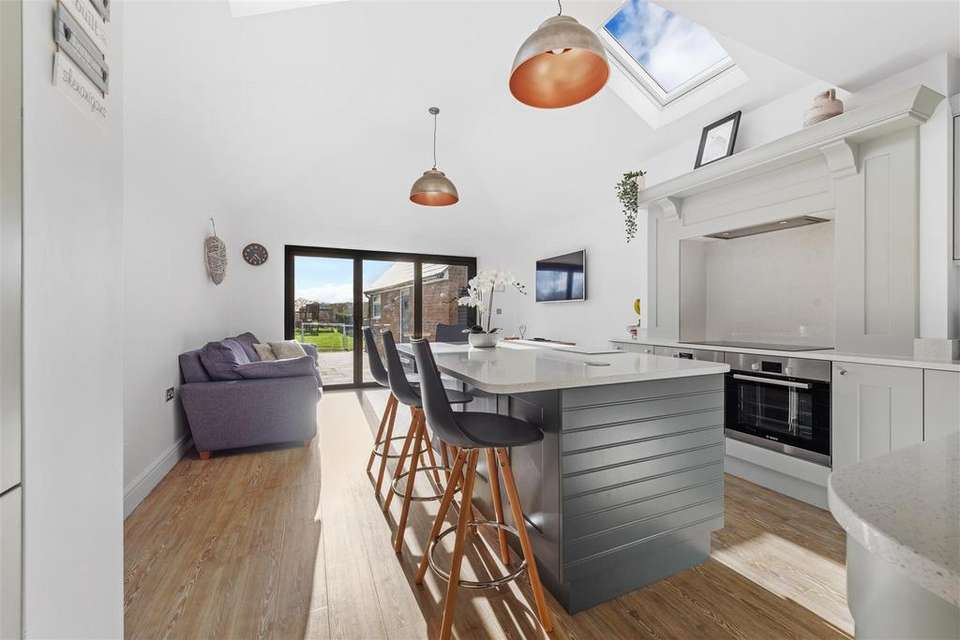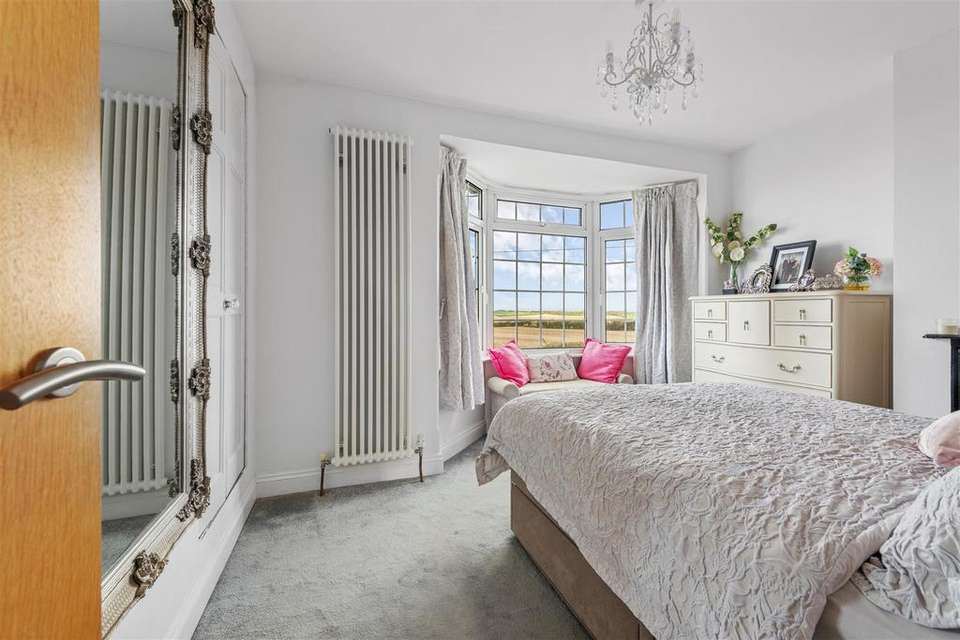3 bedroom semi-detached house for sale
Sharpenhoe Road, Streatleysemi-detached house
bedrooms

Property photos




+23
Property description
* COUNTRYSIDE LOCATION WITH EXPANSIVE VIEWS TO THE FRONT AND REAR ASPECTS * LARGE REAR GARDEN * GROUND FLOOR EXTENSION PROVIDING REAR ASEPCT OPEN PLAN KITCHEN / DINING / FAMILY ROOM * GOOD SIZED LOUNGE WITH BAY WINDOW * UTILITY ROOM AND GROUND FLOOR SHOWER ROOM * THREE BEDROOMS PLUS DRESSING ROOM / STUDY * FOUR PIECE SUITE FAMILY BATHROOM * OFF ROAD PARKING * DETACHED GARAGE WITH ELECTRIC DOOR * VIEWING RECOMMENDED *
Entrance Lobby - Double glazed front door and double glazed window to the side aspect. Tiled flooring. Radiator. Inset ceiling lights.
Lounge - Double glazed bay window to the front aspect. Feature fireplace with surround and log burner. Amtico flooring. Victorian style radiator. Television point. Under stairs storage cupboard.
Kitchen / Dining / Family Room - The kitchen area is fitted with a range of wall and base level units with work surface over incorporating one and a half bowl drainer sink unit and an island with breakfast bar. Integrated double oven and induction hob with extractor hood over. Integrated dishwasher and space for an American style fridge / freezer. Television point. Amtico flooring with underfloor heating. Two velux windows. Bifold doors opening to the delightful rear garden.
Utility Room - Space and plumbing for washing machine and tumble drier. Wall mounted clothes airer. Tiled floor. Extractor fan. Door leading to shower room.
Ground Floor Shower Room - Fitted with a low level WC with concealed cistern, wash hand basin and shower cubicle. Inset ceiling spotlights. Tiled floor
Landing - Double glazed window to the side aspect. Fitted carpet.
Bedroom One - Double glazed bay window to the front aspect. Fitted carpet. Feature cast iron fireplace. Built in wardrobes. Vertical radiator. Hatch to loft.
Bedroom Two - Double glazed window to the rear aspect. Fitted wardrobes and drawers. Fitted carpet. Radiator.
Bedroom Three - Double glazed window to rear aspect. Built-in wardrobe. Fitted carpet. Radiator.
Dressing Room / Potential Study - Double glazed window to the side aspect. Laminate wood flooring. Currently used for wardrobe space but could be a study.
Family Bathroom - Fitted with a low level WC, pedestal wash hand basin, panelled bath with hand held shower attachment and separate double shower cubicle. Tiled walls. Vertical radiator. Coved ceiling. Extractor fan.
Front Of Property - A block paved driveway providing off road parking for two vehicles and leading to the detached garage.
Garage - A detached garage with an electric door. Power and light. Personal door leading to the garden.
Rear Of Property - A good sized and well kept garden laid mainly to lawn with two paved patio areas and boundary hedge and fencing with gated pedestrian access. Outside tap.
Disclaimer - These details have been prepared by Julie Rogers and the statements contained therein represent her honest personal opinions on the condition of this home. No type of survey has been carried out and therefore no guarantee can be provided in the structure, fixtures and fittings, or services. Where heating systems, gas water or electric appliances are installed, we would like to point out that their working conditions has not been checked. Measurements are taken with Sonic or cloth tape and should not be relied upon for the ordering of carpets or associated goods as accuracy cannot be guaranteed (although they are with a 3" differential.)
Viewing - By appointment through Bradshaws.
Note - Services and appliances have not been tested.
Entrance Lobby - Double glazed front door and double glazed window to the side aspect. Tiled flooring. Radiator. Inset ceiling lights.
Lounge - Double glazed bay window to the front aspect. Feature fireplace with surround and log burner. Amtico flooring. Victorian style radiator. Television point. Under stairs storage cupboard.
Kitchen / Dining / Family Room - The kitchen area is fitted with a range of wall and base level units with work surface over incorporating one and a half bowl drainer sink unit and an island with breakfast bar. Integrated double oven and induction hob with extractor hood over. Integrated dishwasher and space for an American style fridge / freezer. Television point. Amtico flooring with underfloor heating. Two velux windows. Bifold doors opening to the delightful rear garden.
Utility Room - Space and plumbing for washing machine and tumble drier. Wall mounted clothes airer. Tiled floor. Extractor fan. Door leading to shower room.
Ground Floor Shower Room - Fitted with a low level WC with concealed cistern, wash hand basin and shower cubicle. Inset ceiling spotlights. Tiled floor
Landing - Double glazed window to the side aspect. Fitted carpet.
Bedroom One - Double glazed bay window to the front aspect. Fitted carpet. Feature cast iron fireplace. Built in wardrobes. Vertical radiator. Hatch to loft.
Bedroom Two - Double glazed window to the rear aspect. Fitted wardrobes and drawers. Fitted carpet. Radiator.
Bedroom Three - Double glazed window to rear aspect. Built-in wardrobe. Fitted carpet. Radiator.
Dressing Room / Potential Study - Double glazed window to the side aspect. Laminate wood flooring. Currently used for wardrobe space but could be a study.
Family Bathroom - Fitted with a low level WC, pedestal wash hand basin, panelled bath with hand held shower attachment and separate double shower cubicle. Tiled walls. Vertical radiator. Coved ceiling. Extractor fan.
Front Of Property - A block paved driveway providing off road parking for two vehicles and leading to the detached garage.
Garage - A detached garage with an electric door. Power and light. Personal door leading to the garden.
Rear Of Property - A good sized and well kept garden laid mainly to lawn with two paved patio areas and boundary hedge and fencing with gated pedestrian access. Outside tap.
Disclaimer - These details have been prepared by Julie Rogers and the statements contained therein represent her honest personal opinions on the condition of this home. No type of survey has been carried out and therefore no guarantee can be provided in the structure, fixtures and fittings, or services. Where heating systems, gas water or electric appliances are installed, we would like to point out that their working conditions has not been checked. Measurements are taken with Sonic or cloth tape and should not be relied upon for the ordering of carpets or associated goods as accuracy cannot be guaranteed (although they are with a 3" differential.)
Viewing - By appointment through Bradshaws.
Note - Services and appliances have not been tested.
Interested in this property?
Council tax
First listed
Last weekSharpenhoe Road, Streatley
Marketed by
Bradshaws - Bedfordshire 3A Church Road Harlington, Bedfordshire LU5 6LEPlacebuzz mortgage repayment calculator
Monthly repayment
The Est. Mortgage is for a 25 years repayment mortgage based on a 10% deposit and a 5.5% annual interest. It is only intended as a guide. Make sure you obtain accurate figures from your lender before committing to any mortgage. Your home may be repossessed if you do not keep up repayments on a mortgage.
Sharpenhoe Road, Streatley - Streetview
DISCLAIMER: Property descriptions and related information displayed on this page are marketing materials provided by Bradshaws - Bedfordshire. Placebuzz does not warrant or accept any responsibility for the accuracy or completeness of the property descriptions or related information provided here and they do not constitute property particulars. Please contact Bradshaws - Bedfordshire for full details and further information.



























