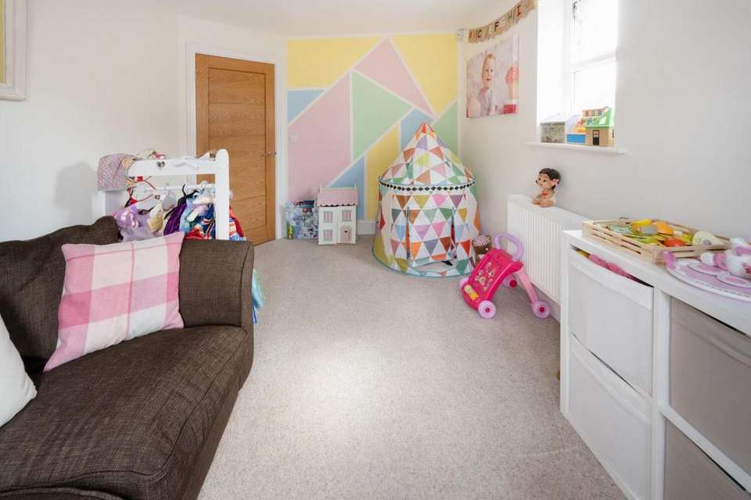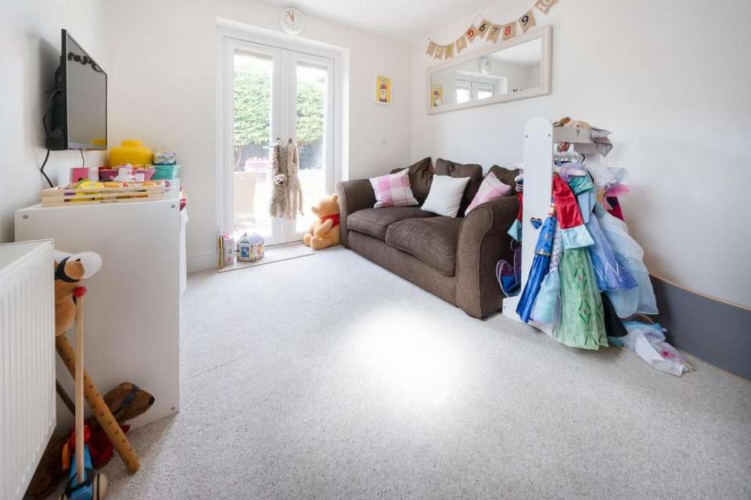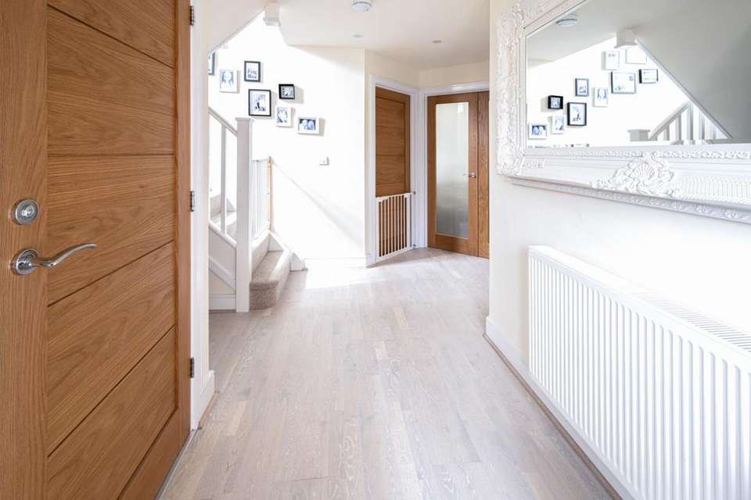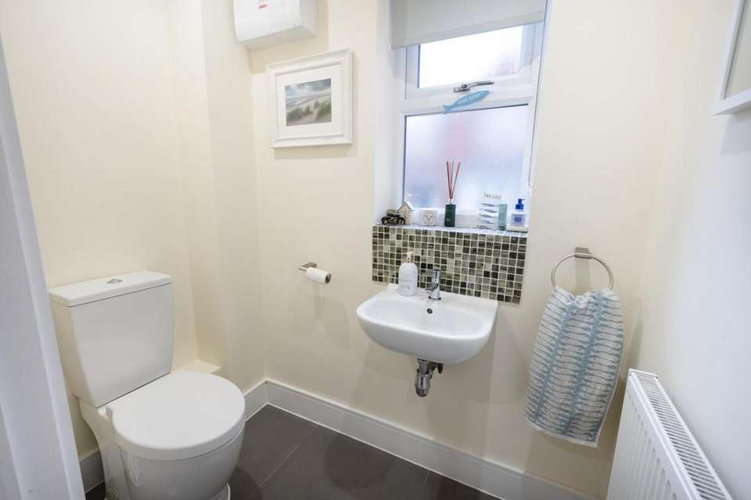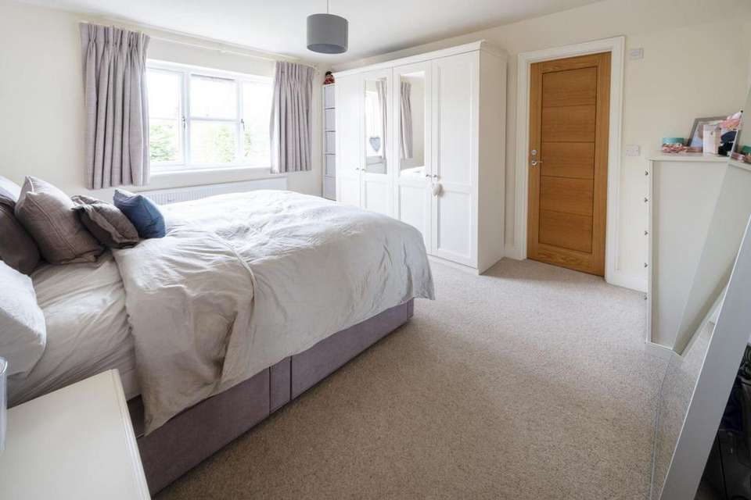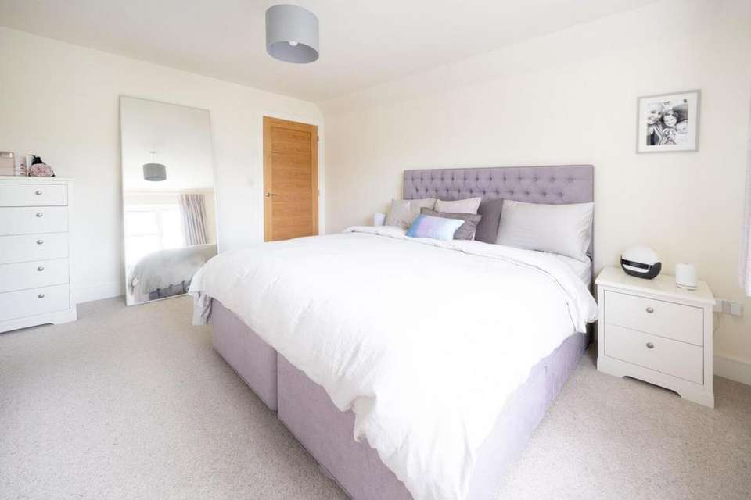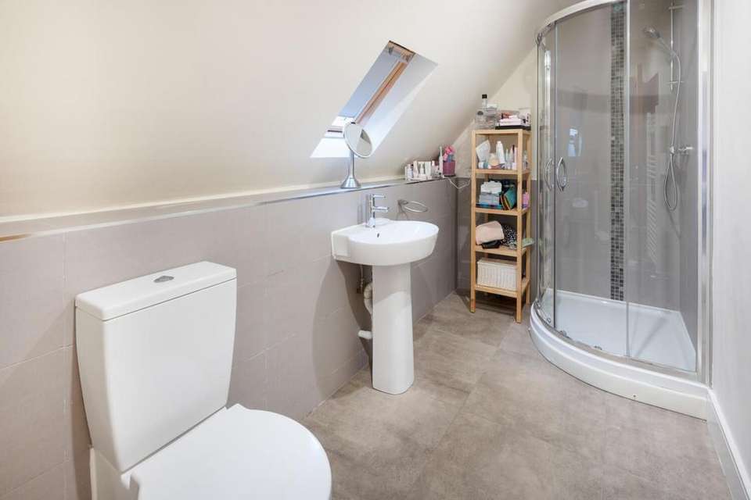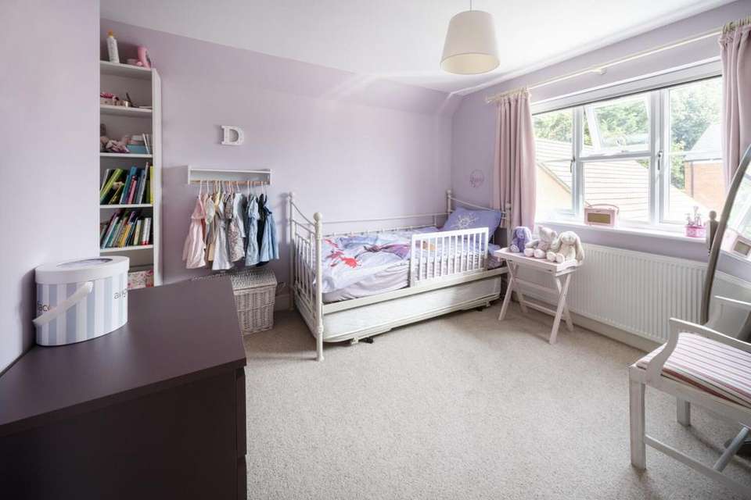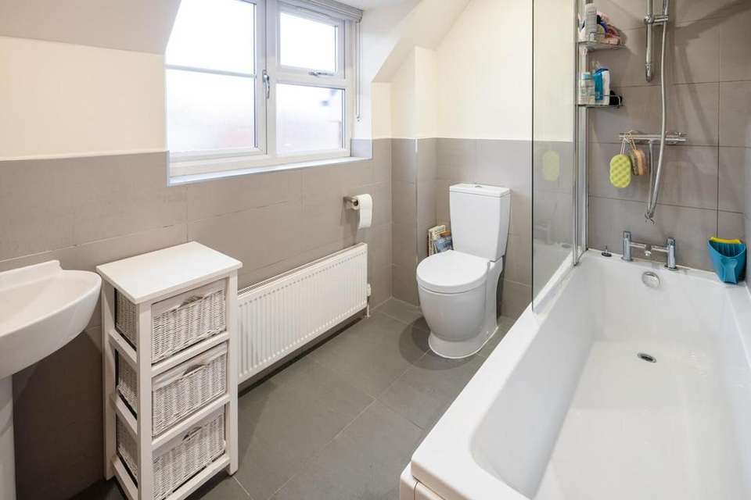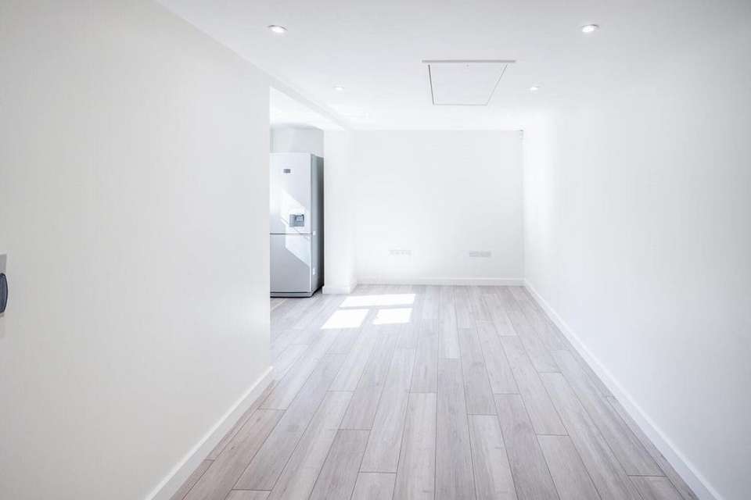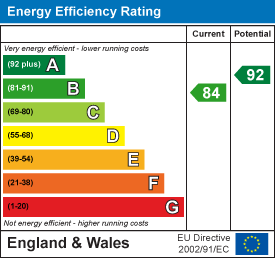4 bedroom detached house for sale
Hillside Close, Harlingtondetached house
bedrooms
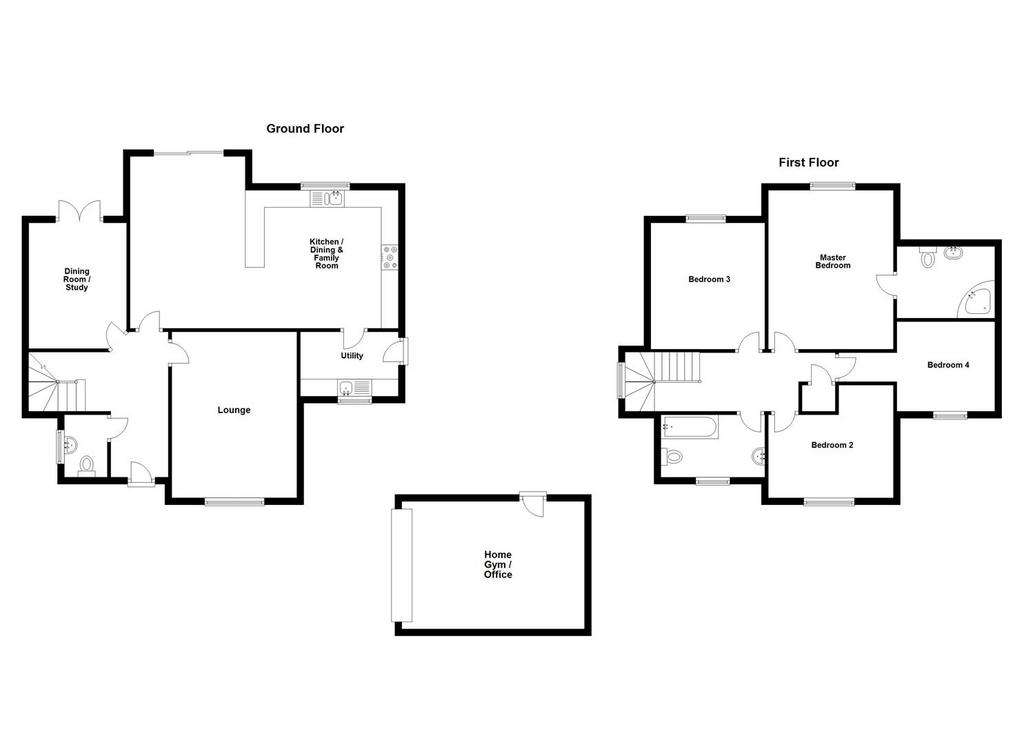
Property photos

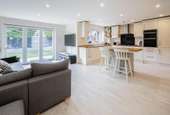
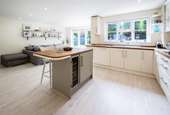
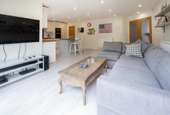
+14
Property description
* A MODERN FAMILY HOME SITUATED IN A PRIVATE ROAD * SOUGHT AFTER VILLAGE LOCATION * FOUR BEDROOMS * LOUNGE * DINING ROOM / STUDY * KITCHEN / DINING / FAMILY ROOM * CLOAKROOM * EN SUITE TO MASTER BEDROOM * FAMILY BATHROOM * ENCLOSED REAR GARDEN * GARAGE CONVERTED TO HOME GYM / OFFICE * OFF ROAD PARKING FOR TWO VEHICLES * SHORT WALK TO HARLINGTON MAINLINE TRAIN STATION * INTERNAL VIEWING A MUST TO BE FULLY APPRECIATED *
Reception Hall - Double glazed door to the front aspect. Radiator. Kahrs wood flooring. Under stairs storage cupboard. Inset ceiling spotlights.
Cloakroom - Fitted to comprise close couple w/c and wall mounted wash hand basin. Radiator. Tiled floor. Consumer unit. Obscure double glazed window to the side aspect.
Lounge - 4.85m x 3.62m (15'10" x 11'10") - Double window to the front aspect. Feature brick fireplace with wooden mantle. Radiator. Television point. Fitted carpet.
Dining Room / Study - 3.70m x 2.82m (12'1" x 9'3") - Double glazed window to the side aspect. Double glazed patio doors to the rear aspect. Radiator. Fitted carpet.
Kitchen / Dining / Family Room - 6.78m x 5.33m max narrowing to 3.67m (22'2" x 17'5 -
Kitchen Area - Fitted with a range of wall, drawer and base level units with worksurface over incorporating single drainer sink unit. Recently fitted integrated double Bosch oven. Integrated gas hob with extractor hood over. Integrated fridge and freezer. Recently fitted integrated Bosch dishwasher. Island with breakfast bar, storage and integrated wine fridge. Part tiled walls. Kahrs wood flooring. Inset ceiling spotlights. Double glazed window to the rear aspect.
Dining / Family Area - Double glazed bi-fold doors to the rear aspect. Two radiators. Inset ceiling spotlights
Utility Room - 3.03m x 1.83m (9'11" x 6'0") - Fitted with a range of base units with worksurface over incorporating single drainer sink unit. Space and plumbing for washing machine. Space for tumble drier. Wall mounted gas fired boiler. Kahrs wood flooring. Double glazed window and door to the rear patio area.
Landing - Obscure double glazed window to the side aspect. Hatch to loft with ladder. Fitted carpet. Radiator. Airing cupboard housing hot water cylinder.
Master Bedroom - 4.30m x 3.62m (14'1" x 11'10") - Double glazed window to the rear aspect. Radiator. Fitted carpet.
En Suite - 3.02m x 1.63m (9'10" x 5'4") - Fitted to comprise close couple w/c, pedestal wash hand basin and corner shower with mains fed shower. Part tiled walls. Tiled floor. Heated towel rail. Extractor fan. Inset ceiling spotlights. Skylight window.
Bedroom Two - 3.62m x 3.83m max narrowing to 3.02m (11'10" x 12 - Double glazed window to the front aspect. Radiator. Fitted carpet.
Bedroom Three - 3.52m x 2.84m (11'6" x 9'3") - Double glazed window to the rear aspect. Radiator. Fitted carpet.
Bedroom Four - 4.36m max narrowing to 3.04m x 2.54 (14'3" max nar - Double glazed window to the front aspect. Radiator. Fitted carpet.
Family Bathroom - 2.81m x 1.84m (9'2" x 6'0") - Fitted to comprise a close couple level w/c, pedestal wash hand basin and panelled bath with mains fed shower attachment over. Part tiled walls. Tiled floor. Radiator. Extractor fan. Inset ceiling spotlights. Obscure double glazed window to the front aspect.
To The Front - The front of the property is block paved to one side providing off road parking for two vehicles with a shingled area with plants to the other.
Rear Garden - A private rear garden laid mainly to lawn with a paved patio area and high raised shrub and tree borders. Outside tap. Modern storage shed. Outside lighting. Boundary fence. There is also a further and very secluded paved patio area to the side of the property with gated pedestrian access to the front of the property.
Home Gym / Office - 5.31m x 3.4m max (17'5" x 11'1" max) - The garage has been converted to a home office / gym with insulated walls. Hatch to fully bordered loft space with ladder. Inset ceiling spotlights. Laminate wood flooring and including area of padded gym flooring. Personal double glazed door and window to the rear patio area.
Disclaimer - These details have been prepared by Julie Rogers and the statements contained therein represent his honest personal opinions on the condition of this home. No type of survey has been carried out and therefore no guarantee can be provided in the structure, fixtures and fittings, or services. Where heating systems, gas water or electric appliances are installed. We would like to point out that their working conditions has not been checked. Measurements are taken with Sonic or cloth tape and should not be relied upon for the ordering of carpets or associated goods as accuracy cannot be guaranteed (although they are with a 3" differential.)
Viewing - By appointment through Bradshaws.
Note - Services and appliances have not been tested.
Reception Hall - Double glazed door to the front aspect. Radiator. Kahrs wood flooring. Under stairs storage cupboard. Inset ceiling spotlights.
Cloakroom - Fitted to comprise close couple w/c and wall mounted wash hand basin. Radiator. Tiled floor. Consumer unit. Obscure double glazed window to the side aspect.
Lounge - 4.85m x 3.62m (15'10" x 11'10") - Double window to the front aspect. Feature brick fireplace with wooden mantle. Radiator. Television point. Fitted carpet.
Dining Room / Study - 3.70m x 2.82m (12'1" x 9'3") - Double glazed window to the side aspect. Double glazed patio doors to the rear aspect. Radiator. Fitted carpet.
Kitchen / Dining / Family Room - 6.78m x 5.33m max narrowing to 3.67m (22'2" x 17'5 -
Kitchen Area - Fitted with a range of wall, drawer and base level units with worksurface over incorporating single drainer sink unit. Recently fitted integrated double Bosch oven. Integrated gas hob with extractor hood over. Integrated fridge and freezer. Recently fitted integrated Bosch dishwasher. Island with breakfast bar, storage and integrated wine fridge. Part tiled walls. Kahrs wood flooring. Inset ceiling spotlights. Double glazed window to the rear aspect.
Dining / Family Area - Double glazed bi-fold doors to the rear aspect. Two radiators. Inset ceiling spotlights
Utility Room - 3.03m x 1.83m (9'11" x 6'0") - Fitted with a range of base units with worksurface over incorporating single drainer sink unit. Space and plumbing for washing machine. Space for tumble drier. Wall mounted gas fired boiler. Kahrs wood flooring. Double glazed window and door to the rear patio area.
Landing - Obscure double glazed window to the side aspect. Hatch to loft with ladder. Fitted carpet. Radiator. Airing cupboard housing hot water cylinder.
Master Bedroom - 4.30m x 3.62m (14'1" x 11'10") - Double glazed window to the rear aspect. Radiator. Fitted carpet.
En Suite - 3.02m x 1.63m (9'10" x 5'4") - Fitted to comprise close couple w/c, pedestal wash hand basin and corner shower with mains fed shower. Part tiled walls. Tiled floor. Heated towel rail. Extractor fan. Inset ceiling spotlights. Skylight window.
Bedroom Two - 3.62m x 3.83m max narrowing to 3.02m (11'10" x 12 - Double glazed window to the front aspect. Radiator. Fitted carpet.
Bedroom Three - 3.52m x 2.84m (11'6" x 9'3") - Double glazed window to the rear aspect. Radiator. Fitted carpet.
Bedroom Four - 4.36m max narrowing to 3.04m x 2.54 (14'3" max nar - Double glazed window to the front aspect. Radiator. Fitted carpet.
Family Bathroom - 2.81m x 1.84m (9'2" x 6'0") - Fitted to comprise a close couple level w/c, pedestal wash hand basin and panelled bath with mains fed shower attachment over. Part tiled walls. Tiled floor. Radiator. Extractor fan. Inset ceiling spotlights. Obscure double glazed window to the front aspect.
To The Front - The front of the property is block paved to one side providing off road parking for two vehicles with a shingled area with plants to the other.
Rear Garden - A private rear garden laid mainly to lawn with a paved patio area and high raised shrub and tree borders. Outside tap. Modern storage shed. Outside lighting. Boundary fence. There is also a further and very secluded paved patio area to the side of the property with gated pedestrian access to the front of the property.
Home Gym / Office - 5.31m x 3.4m max (17'5" x 11'1" max) - The garage has been converted to a home office / gym with insulated walls. Hatch to fully bordered loft space with ladder. Inset ceiling spotlights. Laminate wood flooring and including area of padded gym flooring. Personal double glazed door and window to the rear patio area.
Disclaimer - These details have been prepared by Julie Rogers and the statements contained therein represent his honest personal opinions on the condition of this home. No type of survey has been carried out and therefore no guarantee can be provided in the structure, fixtures and fittings, or services. Where heating systems, gas water or electric appliances are installed. We would like to point out that their working conditions has not been checked. Measurements are taken with Sonic or cloth tape and should not be relied upon for the ordering of carpets or associated goods as accuracy cannot be guaranteed (although they are with a 3" differential.)
Viewing - By appointment through Bradshaws.
Note - Services and appliances have not been tested.
Interested in this property?
Council tax
First listed
2 weeks agoEnergy Performance Certificate
Hillside Close, Harlington
Marketed by
Bradshaws - Bedfordshire 3A Church Road Harlington, Bedfordshire LU5 6LEPlacebuzz mortgage repayment calculator
Monthly repayment
The Est. Mortgage is for a 25 years repayment mortgage based on a 10% deposit and a 5.5% annual interest. It is only intended as a guide. Make sure you obtain accurate figures from your lender before committing to any mortgage. Your home may be repossessed if you do not keep up repayments on a mortgage.
Hillside Close, Harlington - Streetview
DISCLAIMER: Property descriptions and related information displayed on this page are marketing materials provided by Bradshaws - Bedfordshire. Placebuzz does not warrant or accept any responsibility for the accuracy or completeness of the property descriptions or related information provided here and they do not constitute property particulars. Please contact Bradshaws - Bedfordshire for full details and further information.






