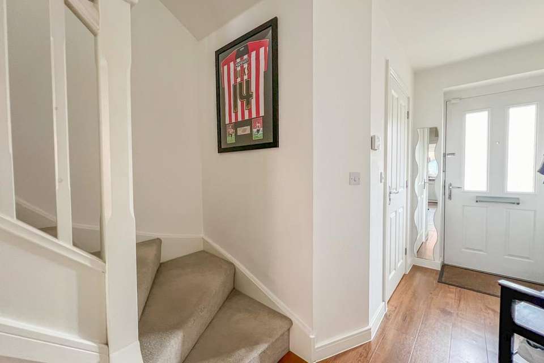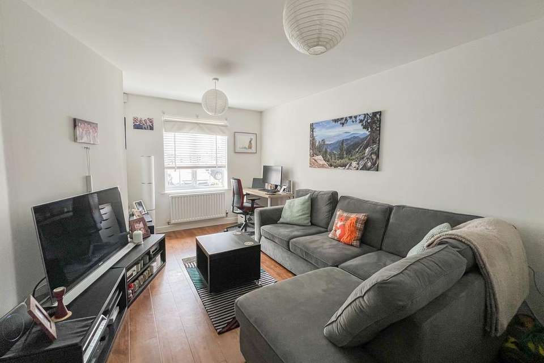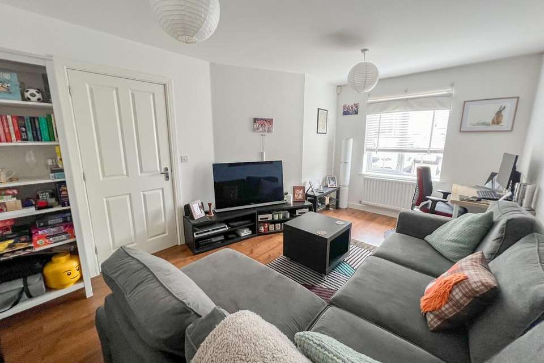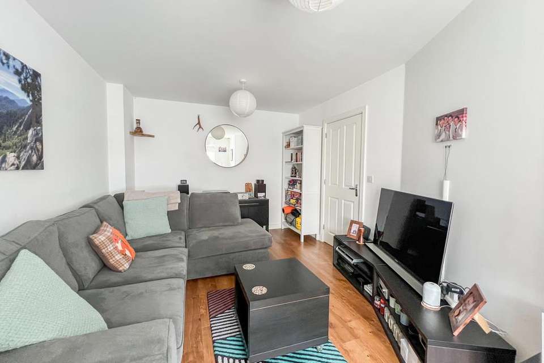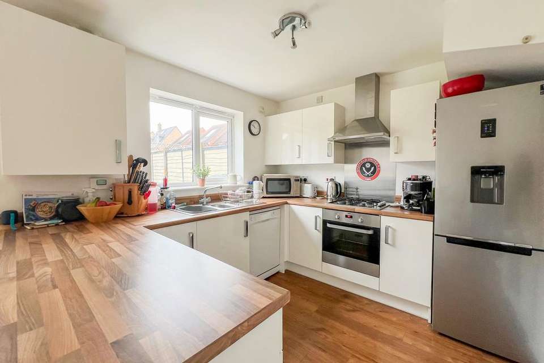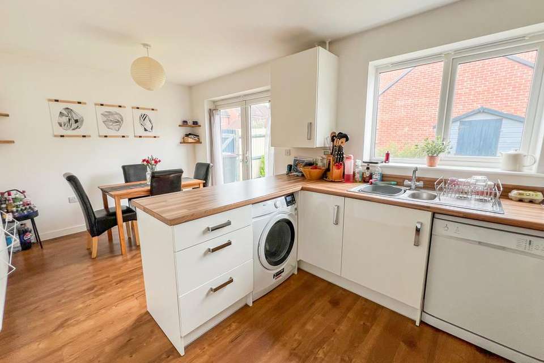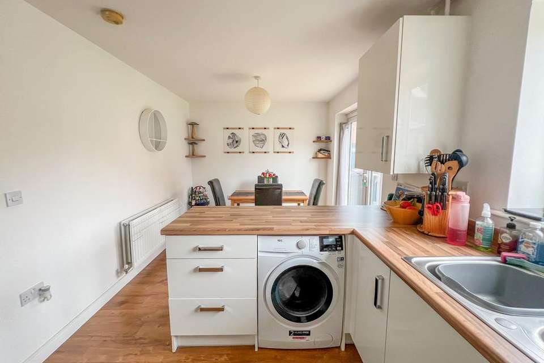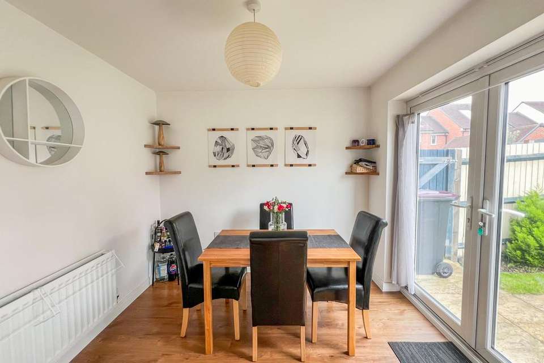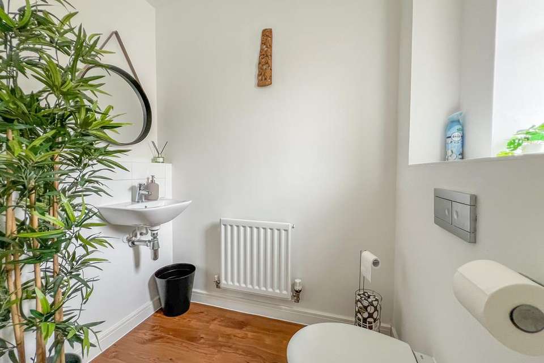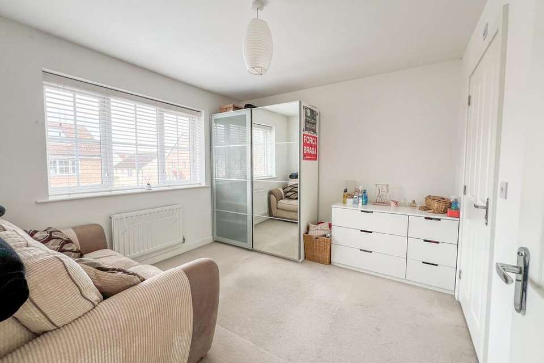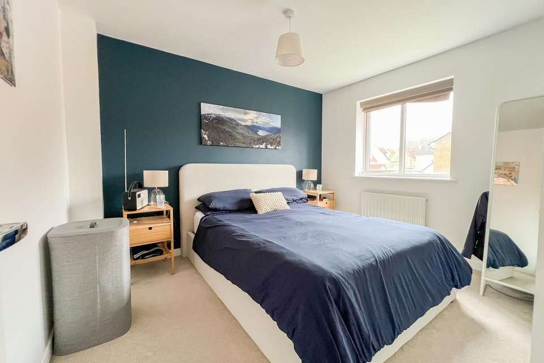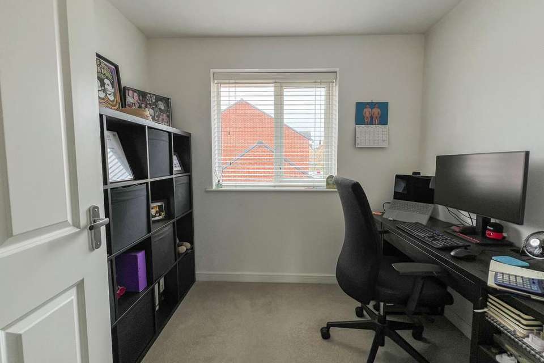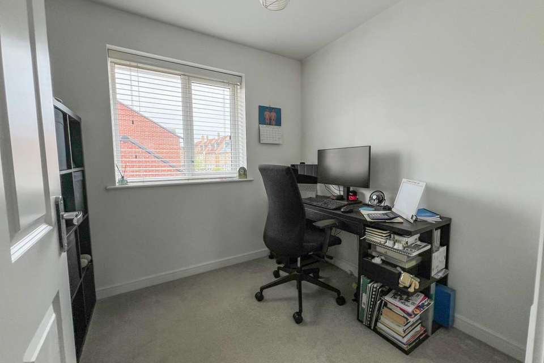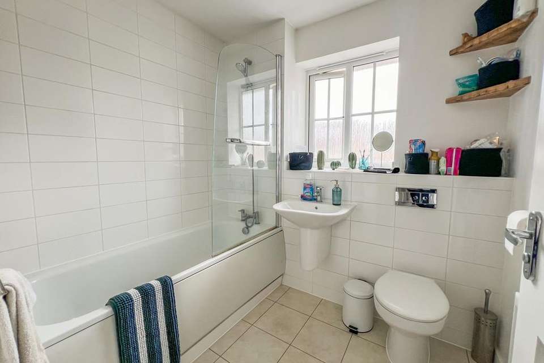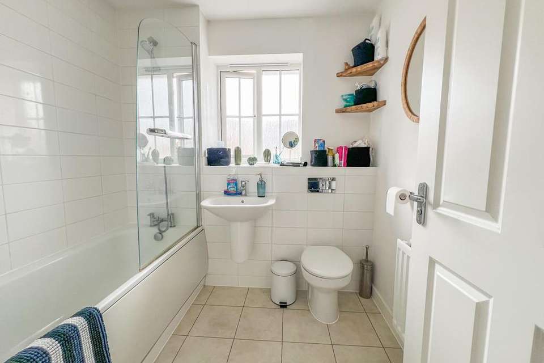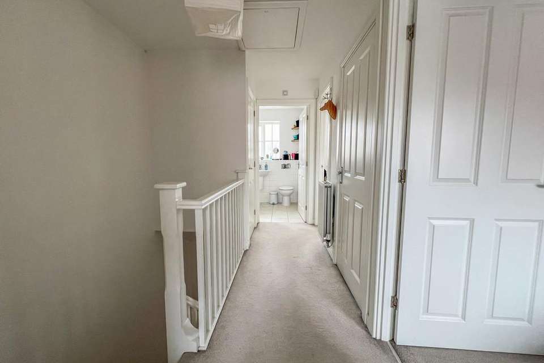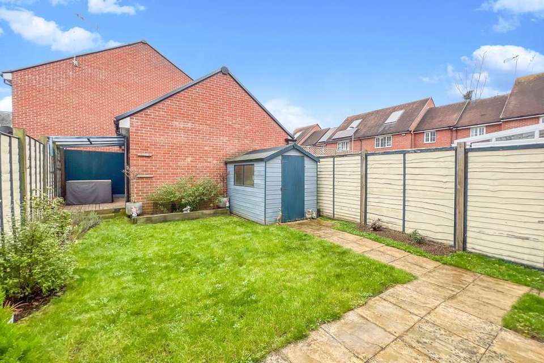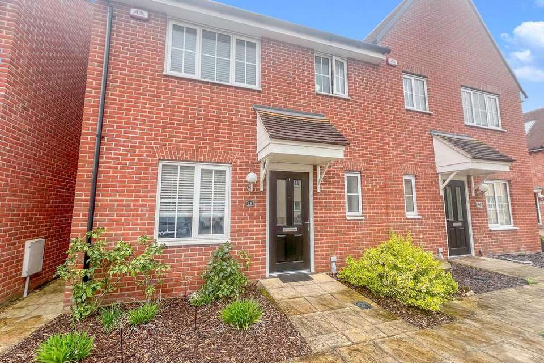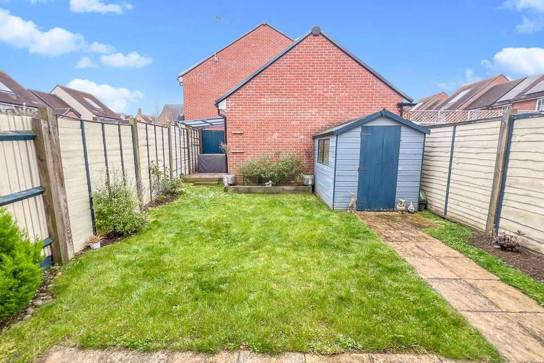3 bedroom semi-detached house for sale
Claremont Crescent, Rayleighsemi-detached house
bedrooms
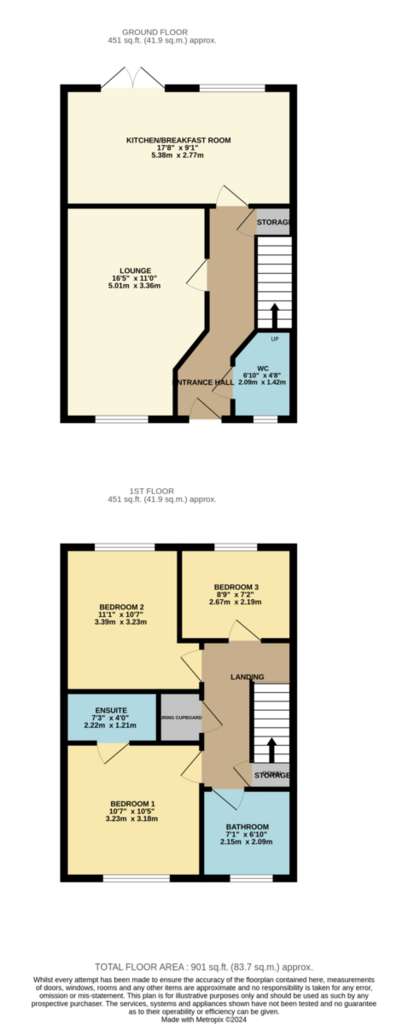
Property photos
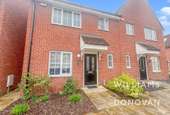
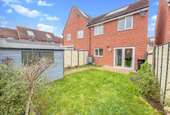
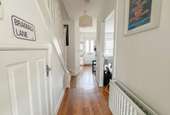
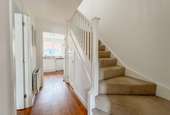
+21
Property description
GUIDE PRICE £390,000 - £410,000
Situated in a popular location is this immaculate three bedroom semi-detached property benefiting from having open plan kitchen/breakfast room, ground floor wc, en suite to master bedroom, secluded rear garden and two parking spaces. Walking distance to local shops, schools and mainline railway station. Council Tax Band: D. EPC Rating: B. Our Ref 19484.
Entrance via double glazed entrance door to
ENTRANCE HALL Stairs to first floor accommodation. Wood effect flooring. Plastered ceiling. Radiator.
GROUND FLOOR CLOAKROOM/WC Obscure double glazed window to the front aspect. WC with concealed cistern. Wall mounted wash hand basin. Wood effect flooring. Plastered ceiling. Radiator.
LOUNGE 16' 5" max x 11' max (5m x 3.35m) Double glazed window to the front aspect. Wood effect flooring. Plastered ceiling. Radiator.
KITCHEN/BREAKFAST ROOM 17' 8" x 9' 1" (5.38m x 2.77m) Double glazed window to the rear aspect. Double glazed French doors providing access to rear garden. Comprehensive range of modern base and eye level units. Wood effect roll edge work surfaces. Inset one and half sink drainer unit. Integrated electric oven with gas hob, stainless steel splash back and stainless steel extractor above. Space for dish washer. Space for washing machine. Space for free standing fridge/freezer. Wood effect flooring. Plastered ceiling. Radiator.
FIRST FLOOR ACCOMMODATION
LANDING Large over stairs walk-in storage cupboard. Airing cupboard.
BEDROOM ONE 10' 7" x 10' 5" (3.23m x 3.18m) Double glazed window to the front aspect. Plastered ceiling. Radiator.
EN SUITE WC with concealed cistern. Wall mounted wash hand basin. Fully tiled shower cubicle with thermostatic shower. Tiled floor. Part tiled walls. Radiator.
BEDROOM TWO 11' 1" x 10' 7" (3.38m x 3.23m) Double glazed window to the rear aspect. Plastered ceiling. Radiator.
BEDROOM THREE 7' 1 " x 6' 10" (2.16m x 2.08m) Double glazed window to the rear aspect. Plastered ceiling. Radiator.
FAMILY BATHROOM Obscure double glazed window to the front aspect. WC with concealed cistern. Wall mounted wash hand basin. Panelled bath with shower screen and thermostatic shower over. Tiled floor. Part tiled walls. Plastered ceiling. Radiator.
EXTERIOR The SECLUDED REAR GARDEN commences with patio leading to laid lawn. Raised decked area to the rear providing perfect outdoor seating area. SHED to remain. Gate providing access to the front.
The FRONT has one allocated parking space with a further allocated parking space to the side.
Agents Note:
Two years remaining on the NHBC warranty.
There are solar panels that help power the hot water / heating
There is a £28 pm payment to the management company for the upkeep of communal areas
Situated in a popular location is this immaculate three bedroom semi-detached property benefiting from having open plan kitchen/breakfast room, ground floor wc, en suite to master bedroom, secluded rear garden and two parking spaces. Walking distance to local shops, schools and mainline railway station. Council Tax Band: D. EPC Rating: B. Our Ref 19484.
Entrance via double glazed entrance door to
ENTRANCE HALL Stairs to first floor accommodation. Wood effect flooring. Plastered ceiling. Radiator.
GROUND FLOOR CLOAKROOM/WC Obscure double glazed window to the front aspect. WC with concealed cistern. Wall mounted wash hand basin. Wood effect flooring. Plastered ceiling. Radiator.
LOUNGE 16' 5" max x 11' max (5m x 3.35m) Double glazed window to the front aspect. Wood effect flooring. Plastered ceiling. Radiator.
KITCHEN/BREAKFAST ROOM 17' 8" x 9' 1" (5.38m x 2.77m) Double glazed window to the rear aspect. Double glazed French doors providing access to rear garden. Comprehensive range of modern base and eye level units. Wood effect roll edge work surfaces. Inset one and half sink drainer unit. Integrated electric oven with gas hob, stainless steel splash back and stainless steel extractor above. Space for dish washer. Space for washing machine. Space for free standing fridge/freezer. Wood effect flooring. Plastered ceiling. Radiator.
FIRST FLOOR ACCOMMODATION
LANDING Large over stairs walk-in storage cupboard. Airing cupboard.
BEDROOM ONE 10' 7" x 10' 5" (3.23m x 3.18m) Double glazed window to the front aspect. Plastered ceiling. Radiator.
EN SUITE WC with concealed cistern. Wall mounted wash hand basin. Fully tiled shower cubicle with thermostatic shower. Tiled floor. Part tiled walls. Radiator.
BEDROOM TWO 11' 1" x 10' 7" (3.38m x 3.23m) Double glazed window to the rear aspect. Plastered ceiling. Radiator.
BEDROOM THREE 7' 1 " x 6' 10" (2.16m x 2.08m) Double glazed window to the rear aspect. Plastered ceiling. Radiator.
FAMILY BATHROOM Obscure double glazed window to the front aspect. WC with concealed cistern. Wall mounted wash hand basin. Panelled bath with shower screen and thermostatic shower over. Tiled floor. Part tiled walls. Plastered ceiling. Radiator.
EXTERIOR The SECLUDED REAR GARDEN commences with patio leading to laid lawn. Raised decked area to the rear providing perfect outdoor seating area. SHED to remain. Gate providing access to the front.
The FRONT has one allocated parking space with a further allocated parking space to the side.
Agents Note:
Two years remaining on the NHBC warranty.
There are solar panels that help power the hot water / heating
There is a £28 pm payment to the management company for the upkeep of communal areas
Interested in this property?
Council tax
First listed
3 weeks agoClaremont Crescent, Rayleigh
Marketed by
Williams & Donovan - Hockley 1 Woodlands Parade, Main Road Hockley, Essex SS5 4QUPlacebuzz mortgage repayment calculator
Monthly repayment
The Est. Mortgage is for a 25 years repayment mortgage based on a 10% deposit and a 5.5% annual interest. It is only intended as a guide. Make sure you obtain accurate figures from your lender before committing to any mortgage. Your home may be repossessed if you do not keep up repayments on a mortgage.
Claremont Crescent, Rayleigh - Streetview
DISCLAIMER: Property descriptions and related information displayed on this page are marketing materials provided by Williams & Donovan - Hockley. Placebuzz does not warrant or accept any responsibility for the accuracy or completeness of the property descriptions or related information provided here and they do not constitute property particulars. Please contact Williams & Donovan - Hockley for full details and further information.






