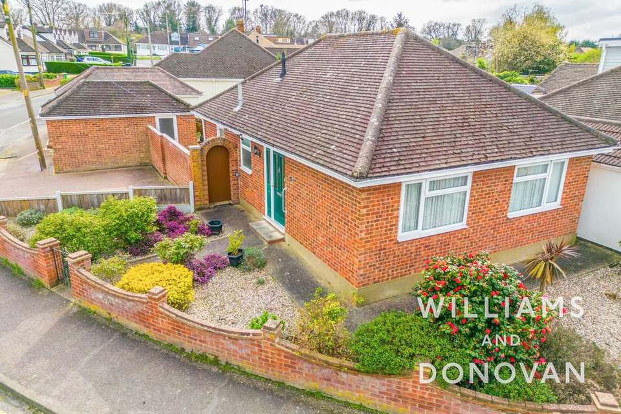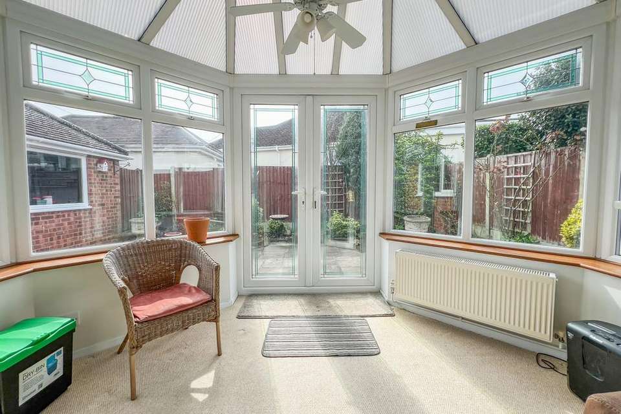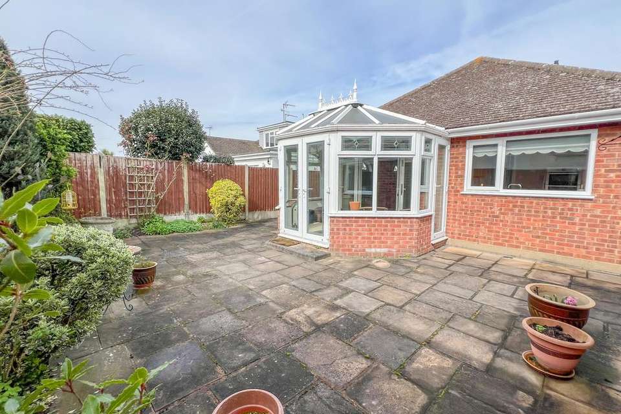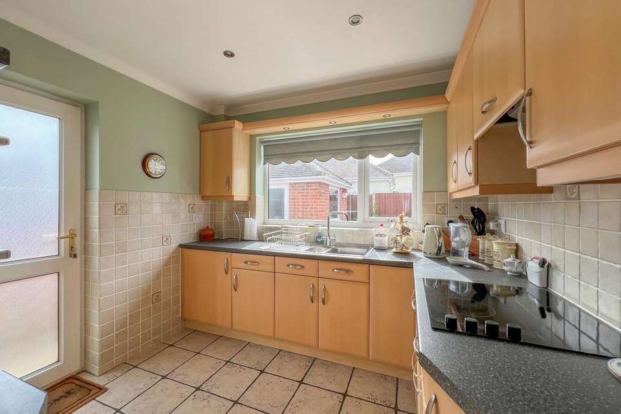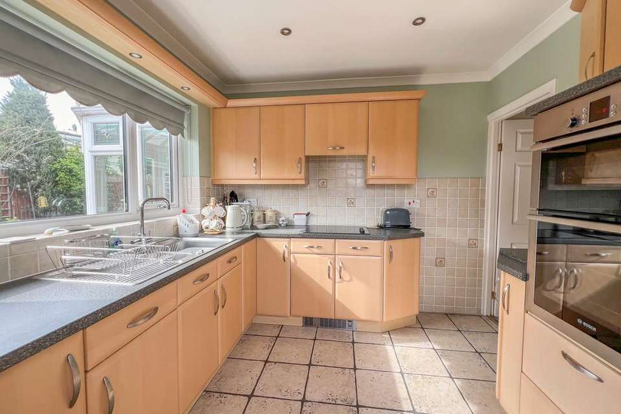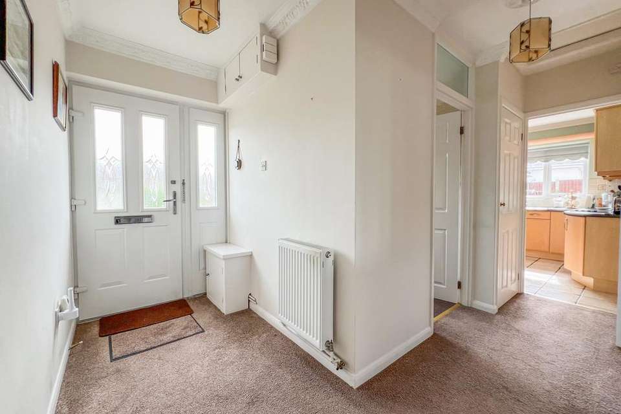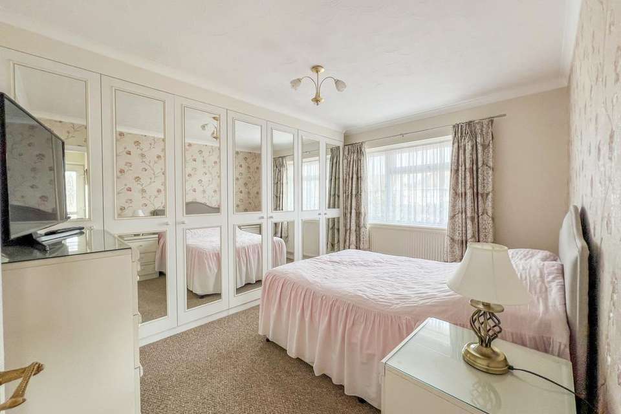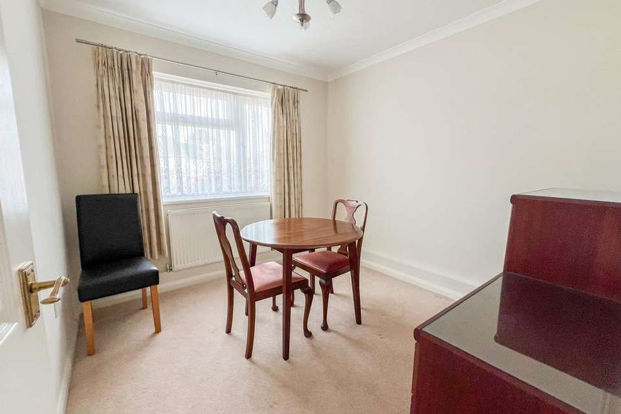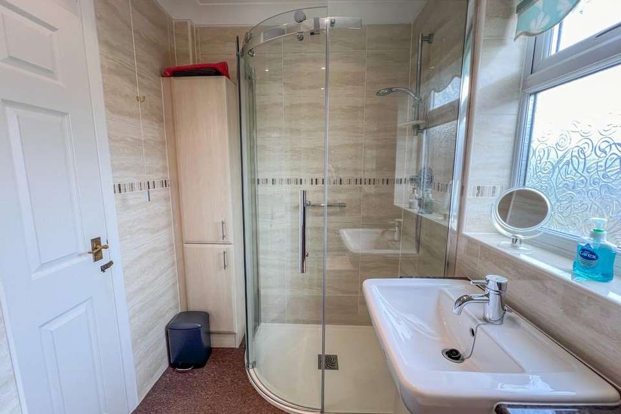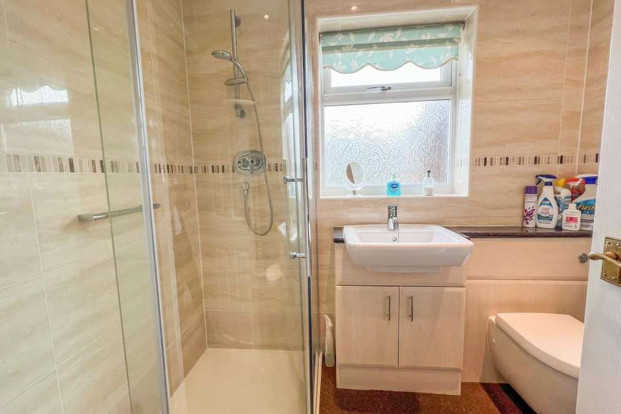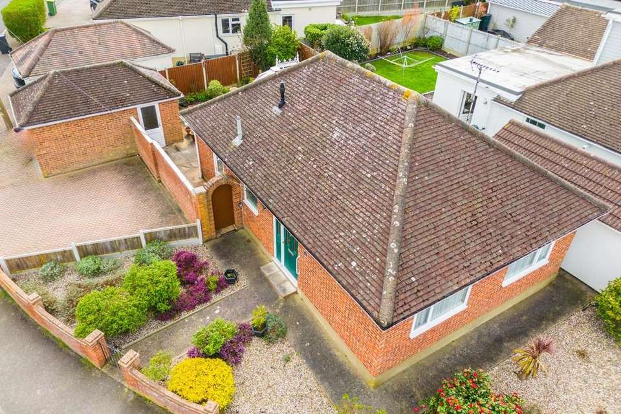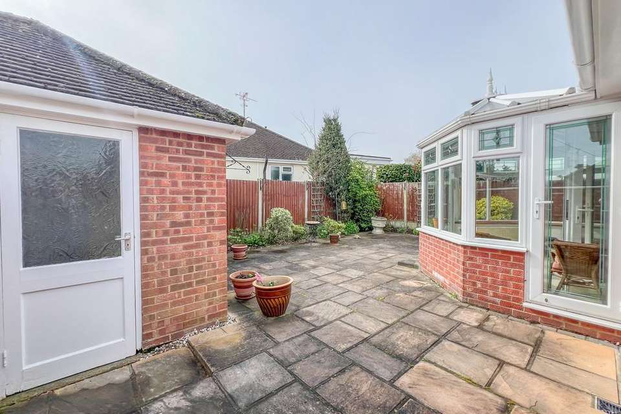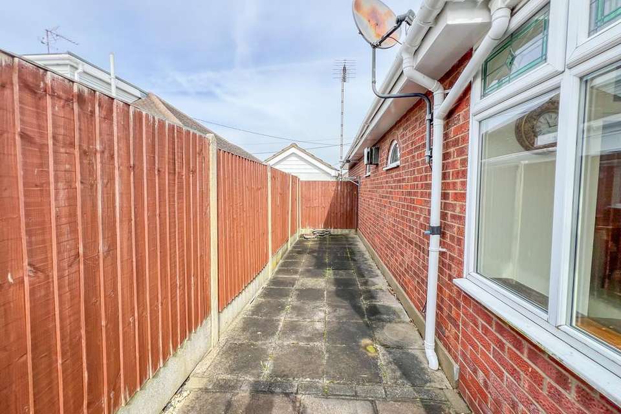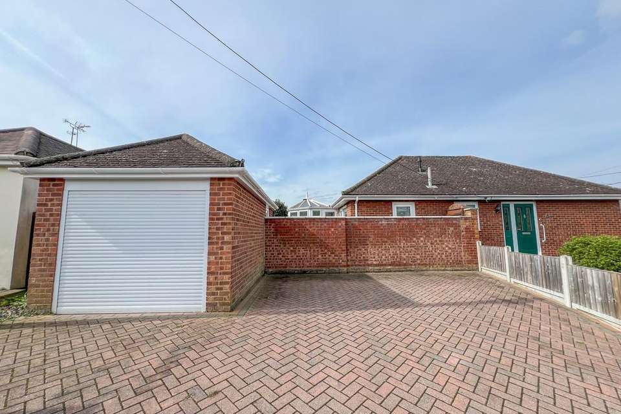2 bedroom detached bungalow for sale
Willow Walk, Hockleybungalow
bedrooms
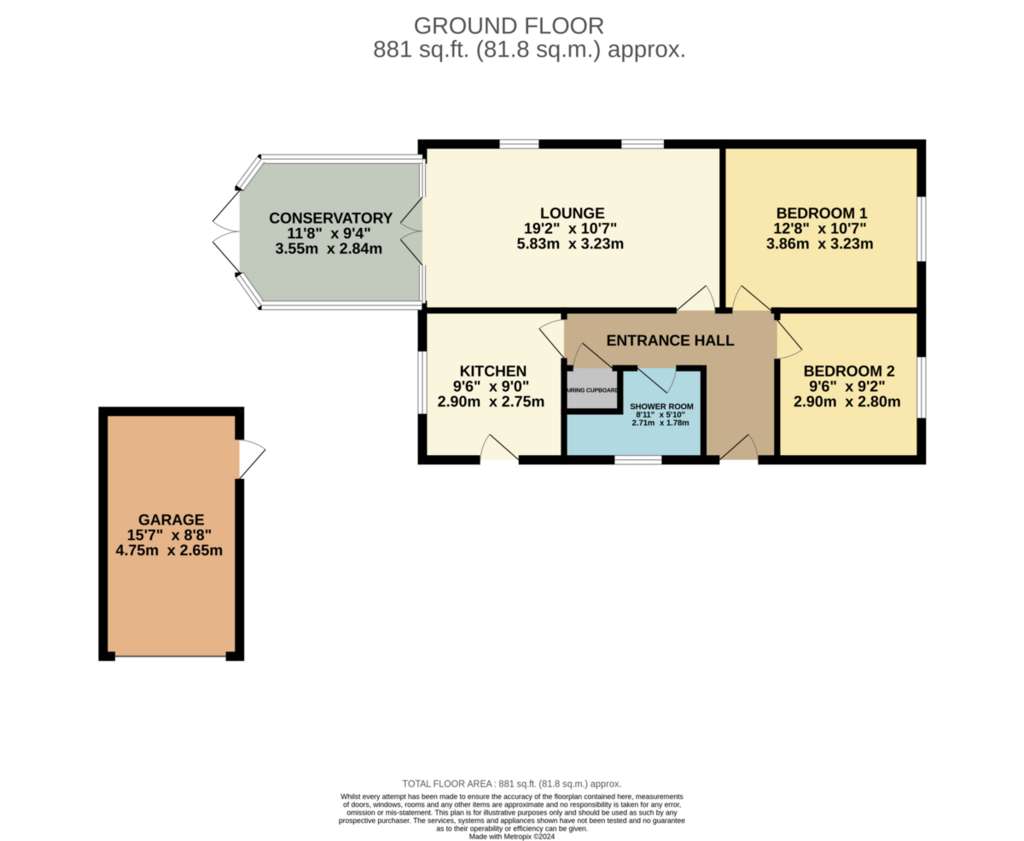
Property photos

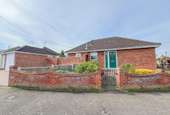
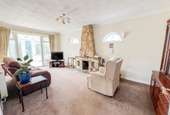
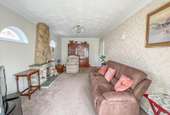
+14
Property description
GUIDE PRICE: £400,000 - £425,000
OFFERED WITH NO ONWARD CHAIN
Situated on the popular Broadlands Development is this rarely available two bedroom detached bungalow occupying a corner plot position with own driveway and detached garage. Within very close walking distance to all local amenities including shops and schools. Viewing advised. Council Tax Band: D. EPC Rating: D. Our Ref: 19473.
Entrance via uPVC glazed entrance door to entrance hall.
ENTRANCE HALL Airing cupboard. Radiator. Coving to ceiling.
SHOWER ROOM Obscure double glazed window to front aspect. A three piece suite comprising tiled corner shower cubicle with thermostatic shower, inset wash hand basin with chrome mixer taps and high gloss vanity storage below and back to wall wc. Heated towel radiator. Tiled walls. Plastered ceiling with inset spotlighting.
BEDROOM TWO 9' 6" x 9' 2" (2.9m x 2.79m) Double glazed window to front aspect. Radiator. Coving to plastered ceiling.
BEDROOM ONE 12' 8" x 10' 7" (3.86m x 3.23m) Double glazed window to front aspect. Fitted mirror fronted wardrobes to one wall. Radiator. Coving to ceiling.
LOUNGE 19' 2" x 10' 7" (5.84m x 3.23m) Double glazed half moon windows to side aspect. Feature brick built fireplace. Radiator. Coving to textured ceiling. French doors providing access to conservatory.
CONSERVATORY 11' 8" x 9' 4" (3.56m x 2.84m) Double glazed windows to all rear aspects. Double glazed French doors providing access to rear garden. Radiator.
KITCHEN 9' 6" x 9' (2.9m x 2.74m) Double glazed window to rear aspect. Double glazed door providing access to rear garden. A range of base and eye level units incorporating roll edge work surface with inset one and a half stainless steel sink drainer unit. Integrated electric oven with electric hob and extractor above. Integrated appliances. Breakfast bar. Part tiled walls. Tiled flooring. Plastered ceiling with inset LED spot lighting.
EXTERIOR. The property is situated in a corner plot position with LOW MAINTENANCE GARDEN with flower and shrub borders. Gate providing access to the front from both sides. Personal door to DETACHED GARAGE with electric roller door to front. Power and lighting.
The FRONT has a beautifully kept garden area with pathway leading to front door. With a block paved driveway providing off street parking for several vehicles leading to garage.
OFFERED WITH NO ONWARD CHAIN
Situated on the popular Broadlands Development is this rarely available two bedroom detached bungalow occupying a corner plot position with own driveway and detached garage. Within very close walking distance to all local amenities including shops and schools. Viewing advised. Council Tax Band: D. EPC Rating: D. Our Ref: 19473.
Entrance via uPVC glazed entrance door to entrance hall.
ENTRANCE HALL Airing cupboard. Radiator. Coving to ceiling.
SHOWER ROOM Obscure double glazed window to front aspect. A three piece suite comprising tiled corner shower cubicle with thermostatic shower, inset wash hand basin with chrome mixer taps and high gloss vanity storage below and back to wall wc. Heated towel radiator. Tiled walls. Plastered ceiling with inset spotlighting.
BEDROOM TWO 9' 6" x 9' 2" (2.9m x 2.79m) Double glazed window to front aspect. Radiator. Coving to plastered ceiling.
BEDROOM ONE 12' 8" x 10' 7" (3.86m x 3.23m) Double glazed window to front aspect. Fitted mirror fronted wardrobes to one wall. Radiator. Coving to ceiling.
LOUNGE 19' 2" x 10' 7" (5.84m x 3.23m) Double glazed half moon windows to side aspect. Feature brick built fireplace. Radiator. Coving to textured ceiling. French doors providing access to conservatory.
CONSERVATORY 11' 8" x 9' 4" (3.56m x 2.84m) Double glazed windows to all rear aspects. Double glazed French doors providing access to rear garden. Radiator.
KITCHEN 9' 6" x 9' (2.9m x 2.74m) Double glazed window to rear aspect. Double glazed door providing access to rear garden. A range of base and eye level units incorporating roll edge work surface with inset one and a half stainless steel sink drainer unit. Integrated electric oven with electric hob and extractor above. Integrated appliances. Breakfast bar. Part tiled walls. Tiled flooring. Plastered ceiling with inset LED spot lighting.
EXTERIOR. The property is situated in a corner plot position with LOW MAINTENANCE GARDEN with flower and shrub borders. Gate providing access to the front from both sides. Personal door to DETACHED GARAGE with electric roller door to front. Power and lighting.
The FRONT has a beautifully kept garden area with pathway leading to front door. With a block paved driveway providing off street parking for several vehicles leading to garage.
Interested in this property?
Council tax
First listed
3 weeks agoWillow Walk, Hockley
Marketed by
Williams & Donovan - Hockley 1 Woodlands Parade, Main Road Hockley, Essex SS5 4QUPlacebuzz mortgage repayment calculator
Monthly repayment
The Est. Mortgage is for a 25 years repayment mortgage based on a 10% deposit and a 5.5% annual interest. It is only intended as a guide. Make sure you obtain accurate figures from your lender before committing to any mortgage. Your home may be repossessed if you do not keep up repayments on a mortgage.
Willow Walk, Hockley - Streetview
DISCLAIMER: Property descriptions and related information displayed on this page are marketing materials provided by Williams & Donovan - Hockley. Placebuzz does not warrant or accept any responsibility for the accuracy or completeness of the property descriptions or related information provided here and they do not constitute property particulars. Please contact Williams & Donovan - Hockley for full details and further information.

