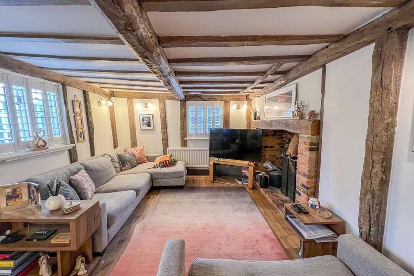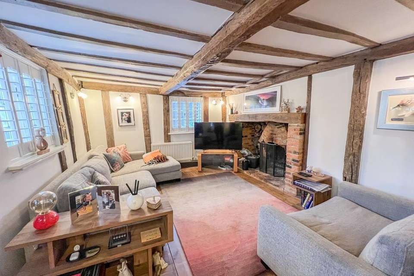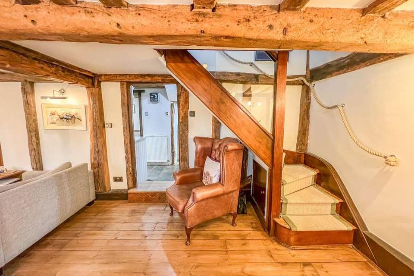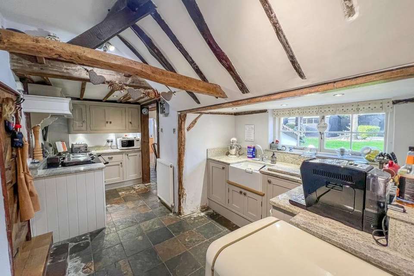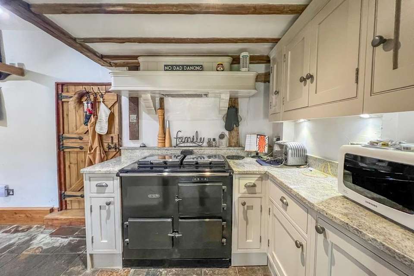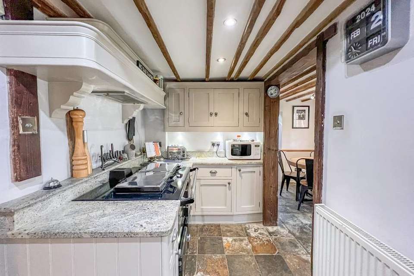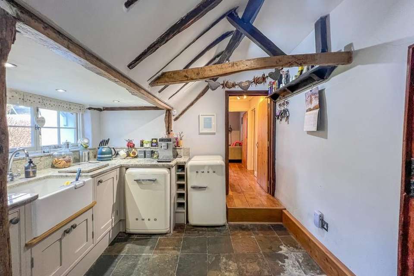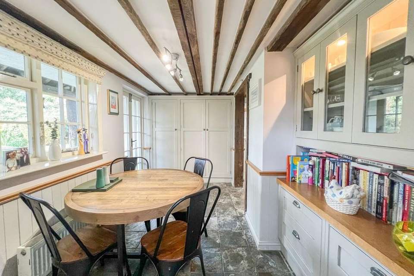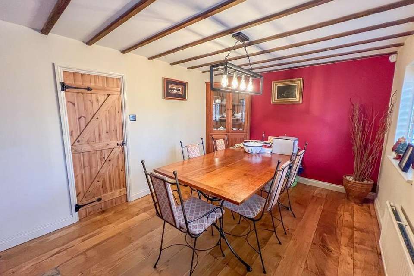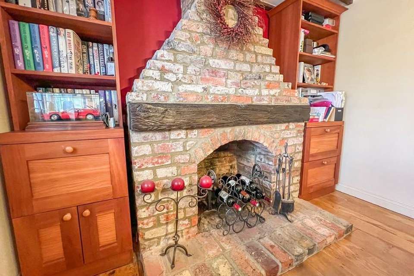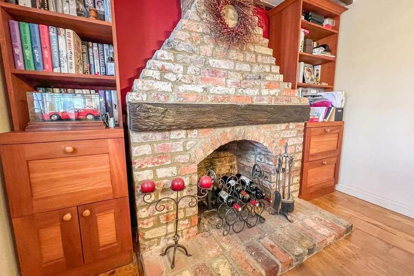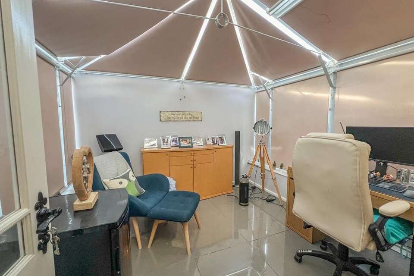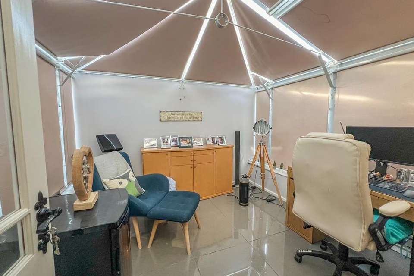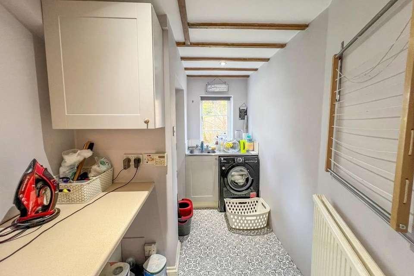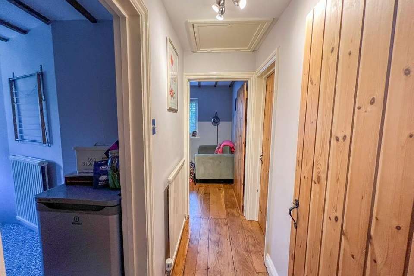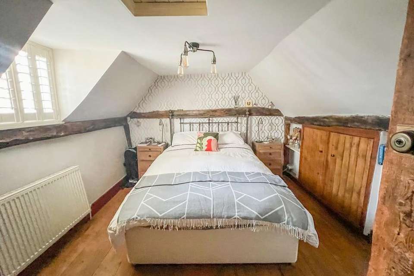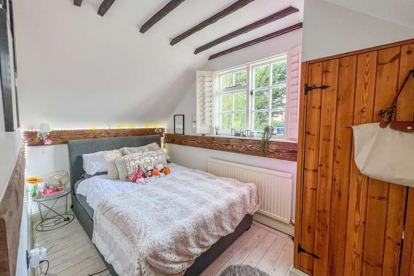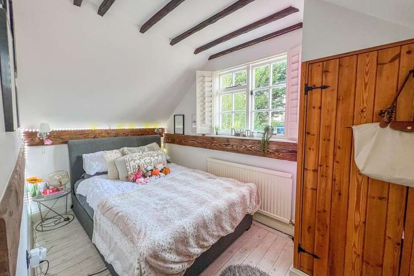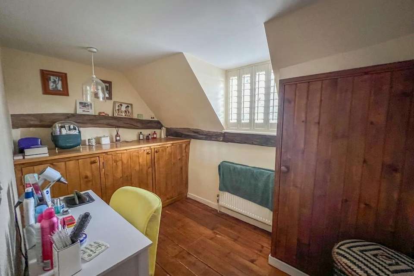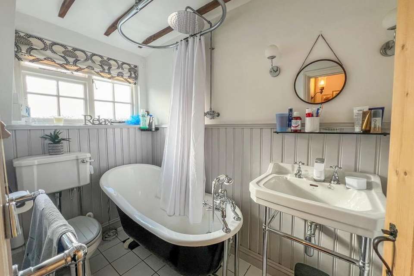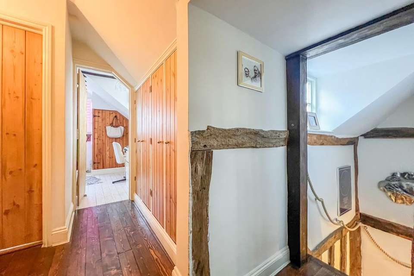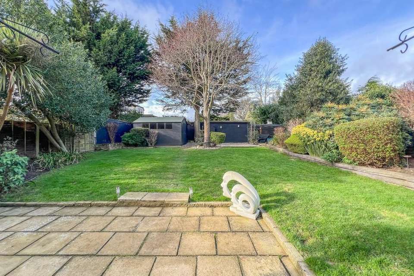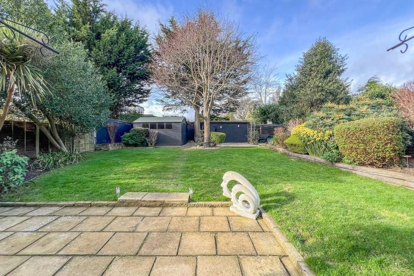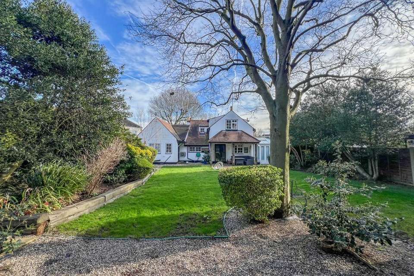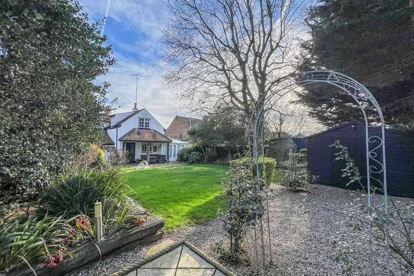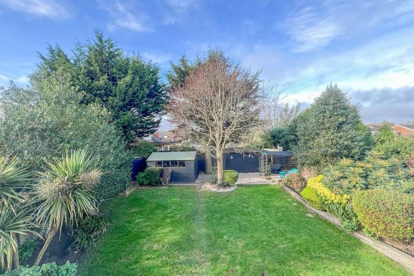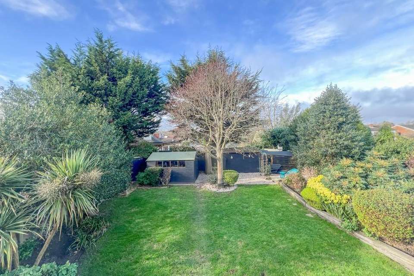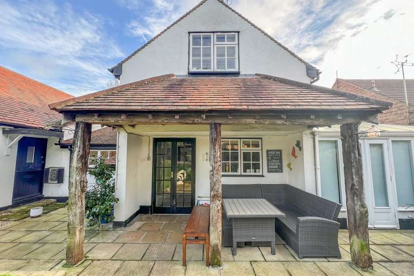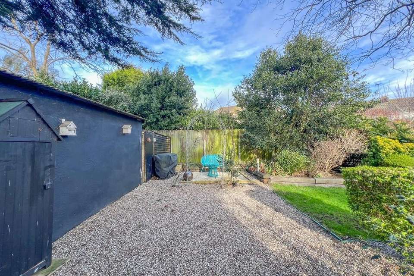4 bedroom cottage for sale
Main Road, Hawkwellhouse
bedrooms
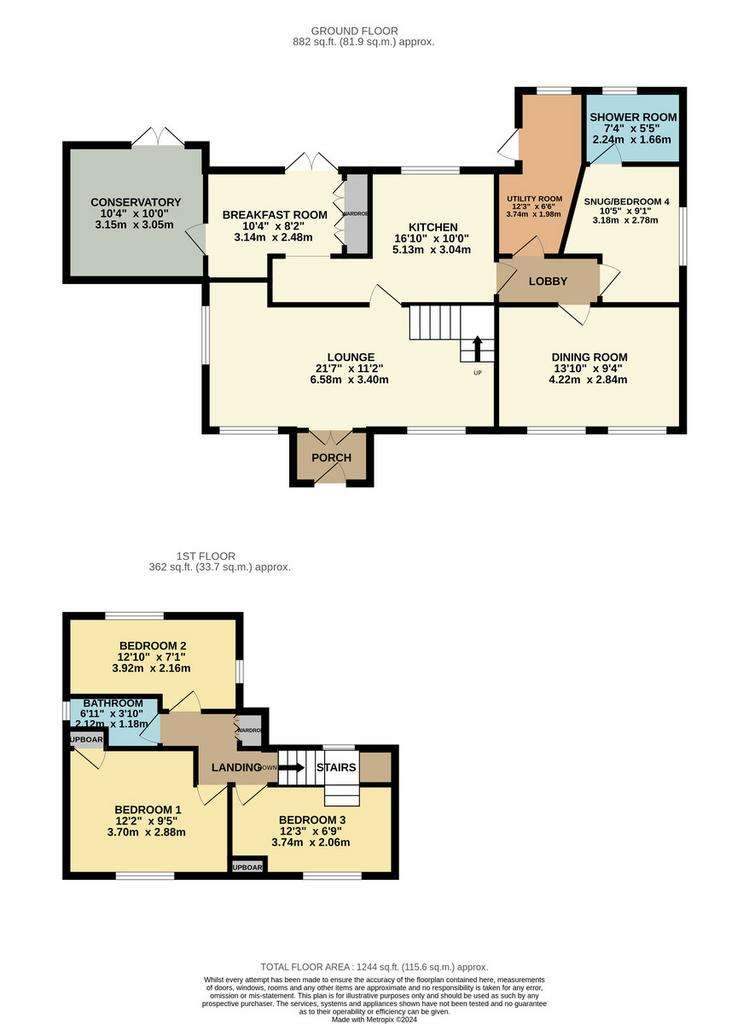
Property photos

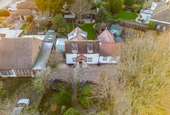

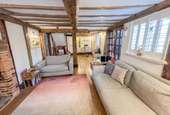
+31
Property description
Set back with a frontage approaching 60ft is this mid-17th century, Grade II listed three/four bedroom character cottage boasting many original features and having been sympathetically extended, exceptionally well-maintained with three receptions, ground floor shower room, secluded landscaped rear garden and large shingle driveway providing off-street parking for several vehicles. Council Tax Band: D. Our Ref: 19379.
Entrance via solid wood stable door to entrance porch.
ENTRANCE PORCH Georgian style window to the front aspect. Wood floor. Part obscure glazed double opening doors to lounge.
LOUNGE 23' 6" x 10' 10" (7.16m x 3.3m) Two Georgian style windows, with bespoke fitted wooden shutters, to the front aspect. Georgian style window, with bespoke wooden shutters, to the side aspect. Stairs with glass balustrade and rope hand rail to first floor accommodation with under stairs storage cupboard. Feature Inglenook fireplace. Solid Oak wood flooring. Exposed beams to walls and ceiling. Two radiators. Stable door to kitchen.
KITCHEN 16' 1" x 10' narrowing to 5' 10" (4.9m x 3.05m > 1.78m) Georgian style windows to the rear aspect. A range of Cottage style units to base and eye level. Granite work surfaces. Under cabinet lighting. Inset Ceramic Butler style sink. Space for Rayburn Aga with extractor hood above. Space for fridge. Space and plumbing for dish washer. Slate tiled floor. Exposed beams to walls and ceiling. Part vaulted ceiling. Radiator. Door to Inner Hallway. Open plan to breakfast room.
BREAKFAST ROOM 11' 10" x 6' 5" (3.61m x 1.96m) Georgian style window to the rear aspect. French doors providing access to the rear garden. Built-in dresser unit with Oak work surface. Large storage cupboards including full height pantry. Slate tiled floor. Part panelled walls with dado rail. Exposed beams to ceiling. Door to conservatory.
CONSERVATORY 10' 8" x 10' 3" (3.25m x 3.12m) Double glazed hard wood windows to the front and rear aspects. Double glazed hard wood French doors providing access to the rear garden. Double glazed pitched roof with blinds. Tiled floor.
INNER HALLWAY Doors to utility room. Access to loft.
UTILITY ROOM 12' 3" x 6' 2" narrowing to 3' 8" (3.73m x 1.88m > 1.12m) Georgian style window to the rear aspect. Stable door providing access to the rear. Roll edge work surfaces. Stainless steel sink drainer unit. Eye level units. Space and plumbing for washing machine. Space for freezer. Beams to ceiling. Inset spot lights.
DINING ROOM 14' 8" x 9' 5" (4.47m x 2.87m) Georgian style windows, with bespoke fitted wooden shutters, to the front aspect. Feature brick built fireplace. Solid Oak wood flooring. Exposed beams to ceiling. Radiator.
SNUG / BEDROOM FOUR 9' 9" x 9' 5" (2.97m x 2.87m) Lead light window, with bespoke fitted wooden shutters, to the side aspect. Solid Oak wood flooring. Exposed beams to ceiling. Radiator. Door to shower room.
SHOWER ROOM Obscure window to the side aspect. A luxury three piece suite comprising tiled shower cubicle with glazed partition, pedestal wash hand basin and high level wc. Tiled floor. Part tiled walls. Exposed beams to ceiling. Heated towel rail. Radiator.
FIRST FLOOR LANDING Georgian style windows to the rear aspect. Fitted wardrobe cupboards. Solid wood floor. Exposed beams to ceiling.
BEDROOM ONE 12' 1" x 11' (3.68m x 3.35m) Secondary glazed Georgian style window, with bespoke fitted wooden shutters, to the front aspect. Eaves storage cupboard. Wood floor. Access to loft. Radiator.
BEDROOM TWO 12' 10" x 9' 8" narrowing to 7' (3.91m x 2.95m > 2.13m) Georgian style windows, with bespoke fitted wooden shutters, to the rear and side aspects. Built-in wardrobe. Solid wood floor. Exposed beams to ceiling. Radiator.
BEDROOM THREE 10' 8" x 7' (3.25m x 2.13m) Georgian style window, with bespoke fitted wooden shutters, to the front aspect. Eaves storage cupboards. Radiator.
BATHROOM Obscure window to the side aspect. A three piece suite comprising Victorian style, roll edge bath with high back, claw feet and telephone handset shower attachment, wash hand basin. and close coupled wc. Chrome heated towel rail. Tiled floor. Part panelled walls. Exposed beams to ceiling.
EXTERIOR The LANDSCAPED, SECLUDED REAR GARDEN commences with stone patio area with extended, roof-line, wood canopy. Laid lawn with mature trees, shrubs and flowers to borders. Shingle area to the rear with additional patio area. Exterior tap. Exterior lighting. WORKSHOP 12' 11" x 9' 5" (3.94m x 2.87m) with power and lighting. SHED, to remain. Gate providing access to the front.
The FRONT is access via electric gates to large, shingled driveway providing off-street parking for numerous vehicles with mature trees, shrubs and flowers to borders, pedestrian gate to paved pathway, trees and shrubs to boundaries and feature pond with waterfall. Exterior tap. Exterior lighting.
Entrance via solid wood stable door to entrance porch.
ENTRANCE PORCH Georgian style window to the front aspect. Wood floor. Part obscure glazed double opening doors to lounge.
LOUNGE 23' 6" x 10' 10" (7.16m x 3.3m) Two Georgian style windows, with bespoke fitted wooden shutters, to the front aspect. Georgian style window, with bespoke wooden shutters, to the side aspect. Stairs with glass balustrade and rope hand rail to first floor accommodation with under stairs storage cupboard. Feature Inglenook fireplace. Solid Oak wood flooring. Exposed beams to walls and ceiling. Two radiators. Stable door to kitchen.
KITCHEN 16' 1" x 10' narrowing to 5' 10" (4.9m x 3.05m > 1.78m) Georgian style windows to the rear aspect. A range of Cottage style units to base and eye level. Granite work surfaces. Under cabinet lighting. Inset Ceramic Butler style sink. Space for Rayburn Aga with extractor hood above. Space for fridge. Space and plumbing for dish washer. Slate tiled floor. Exposed beams to walls and ceiling. Part vaulted ceiling. Radiator. Door to Inner Hallway. Open plan to breakfast room.
BREAKFAST ROOM 11' 10" x 6' 5" (3.61m x 1.96m) Georgian style window to the rear aspect. French doors providing access to the rear garden. Built-in dresser unit with Oak work surface. Large storage cupboards including full height pantry. Slate tiled floor. Part panelled walls with dado rail. Exposed beams to ceiling. Door to conservatory.
CONSERVATORY 10' 8" x 10' 3" (3.25m x 3.12m) Double glazed hard wood windows to the front and rear aspects. Double glazed hard wood French doors providing access to the rear garden. Double glazed pitched roof with blinds. Tiled floor.
INNER HALLWAY Doors to utility room. Access to loft.
UTILITY ROOM 12' 3" x 6' 2" narrowing to 3' 8" (3.73m x 1.88m > 1.12m) Georgian style window to the rear aspect. Stable door providing access to the rear. Roll edge work surfaces. Stainless steel sink drainer unit. Eye level units. Space and plumbing for washing machine. Space for freezer. Beams to ceiling. Inset spot lights.
DINING ROOM 14' 8" x 9' 5" (4.47m x 2.87m) Georgian style windows, with bespoke fitted wooden shutters, to the front aspect. Feature brick built fireplace. Solid Oak wood flooring. Exposed beams to ceiling. Radiator.
SNUG / BEDROOM FOUR 9' 9" x 9' 5" (2.97m x 2.87m) Lead light window, with bespoke fitted wooden shutters, to the side aspect. Solid Oak wood flooring. Exposed beams to ceiling. Radiator. Door to shower room.
SHOWER ROOM Obscure window to the side aspect. A luxury three piece suite comprising tiled shower cubicle with glazed partition, pedestal wash hand basin and high level wc. Tiled floor. Part tiled walls. Exposed beams to ceiling. Heated towel rail. Radiator.
FIRST FLOOR LANDING Georgian style windows to the rear aspect. Fitted wardrobe cupboards. Solid wood floor. Exposed beams to ceiling.
BEDROOM ONE 12' 1" x 11' (3.68m x 3.35m) Secondary glazed Georgian style window, with bespoke fitted wooden shutters, to the front aspect. Eaves storage cupboard. Wood floor. Access to loft. Radiator.
BEDROOM TWO 12' 10" x 9' 8" narrowing to 7' (3.91m x 2.95m > 2.13m) Georgian style windows, with bespoke fitted wooden shutters, to the rear and side aspects. Built-in wardrobe. Solid wood floor. Exposed beams to ceiling. Radiator.
BEDROOM THREE 10' 8" x 7' (3.25m x 2.13m) Georgian style window, with bespoke fitted wooden shutters, to the front aspect. Eaves storage cupboards. Radiator.
BATHROOM Obscure window to the side aspect. A three piece suite comprising Victorian style, roll edge bath with high back, claw feet and telephone handset shower attachment, wash hand basin. and close coupled wc. Chrome heated towel rail. Tiled floor. Part panelled walls. Exposed beams to ceiling.
EXTERIOR The LANDSCAPED, SECLUDED REAR GARDEN commences with stone patio area with extended, roof-line, wood canopy. Laid lawn with mature trees, shrubs and flowers to borders. Shingle area to the rear with additional patio area. Exterior tap. Exterior lighting. WORKSHOP 12' 11" x 9' 5" (3.94m x 2.87m) with power and lighting. SHED, to remain. Gate providing access to the front.
The FRONT is access via electric gates to large, shingled driveway providing off-street parking for numerous vehicles with mature trees, shrubs and flowers to borders, pedestrian gate to paved pathway, trees and shrubs to boundaries and feature pond with waterfall. Exterior tap. Exterior lighting.
Interested in this property?
Council tax
First listed
2 weeks agoMain Road, Hawkwell
Marketed by
Williams & Donovan - Hockley 1 Woodlands Parade, Main Road Hockley, Essex SS5 4QUPlacebuzz mortgage repayment calculator
Monthly repayment
The Est. Mortgage is for a 25 years repayment mortgage based on a 10% deposit and a 5.5% annual interest. It is only intended as a guide. Make sure you obtain accurate figures from your lender before committing to any mortgage. Your home may be repossessed if you do not keep up repayments on a mortgage.
Main Road, Hawkwell - Streetview
DISCLAIMER: Property descriptions and related information displayed on this page are marketing materials provided by Williams & Donovan - Hockley. Placebuzz does not warrant or accept any responsibility for the accuracy or completeness of the property descriptions or related information provided here and they do not constitute property particulars. Please contact Williams & Donovan - Hockley for full details and further information.



