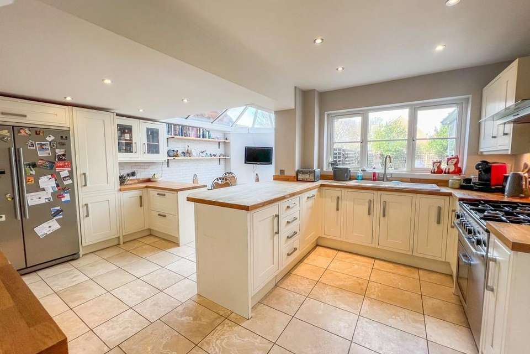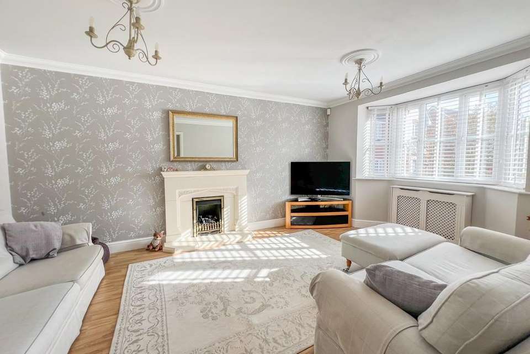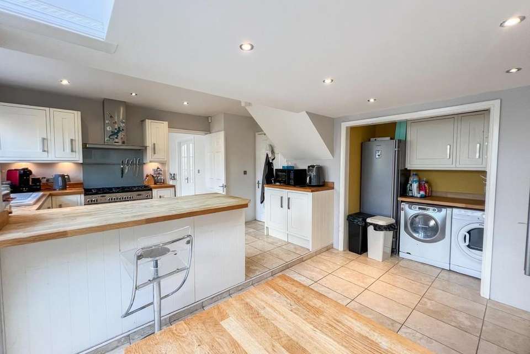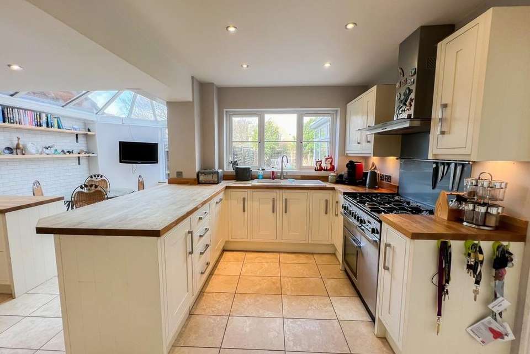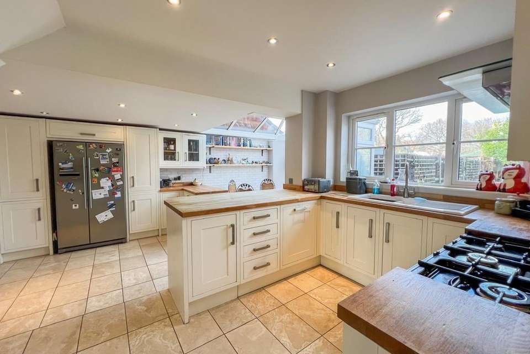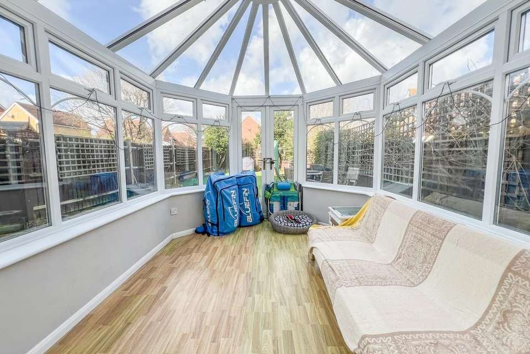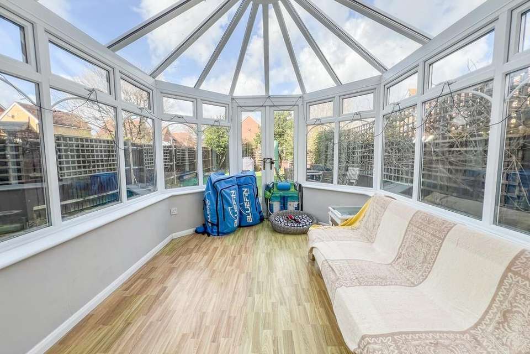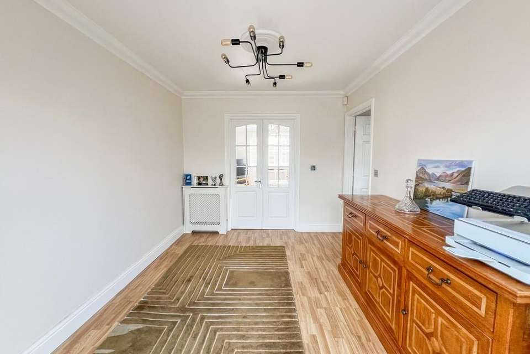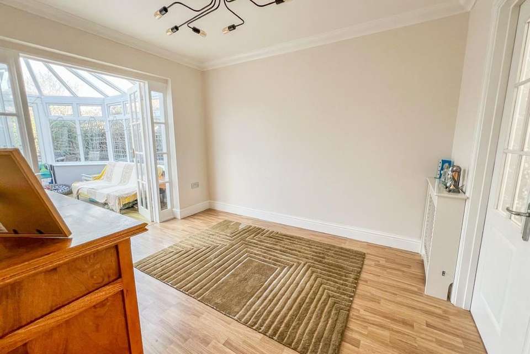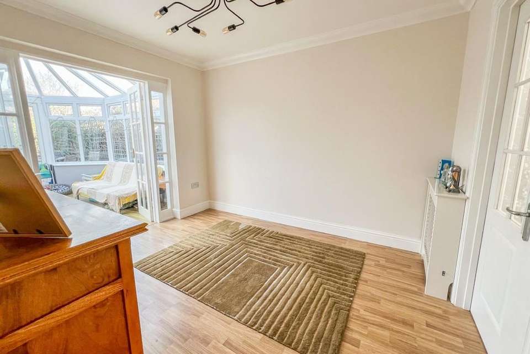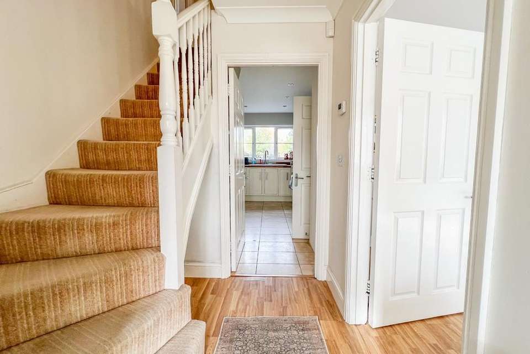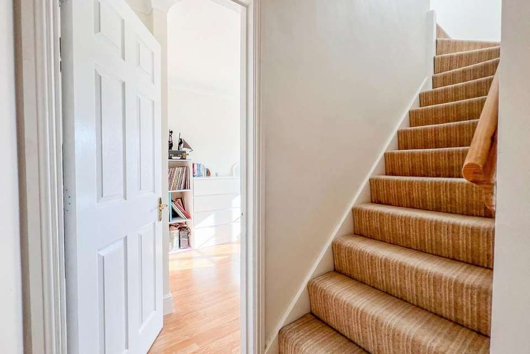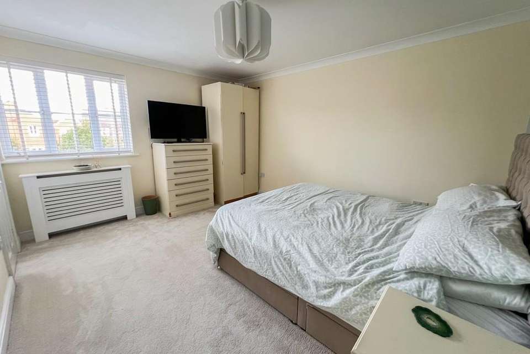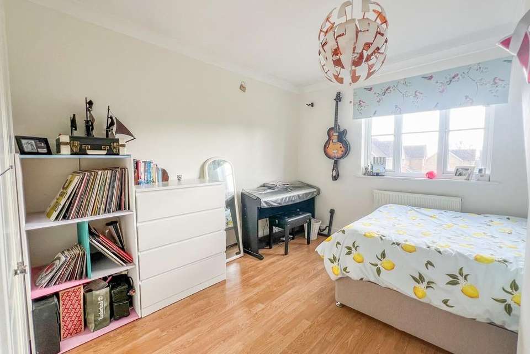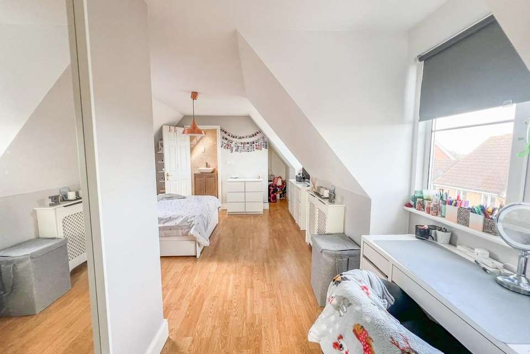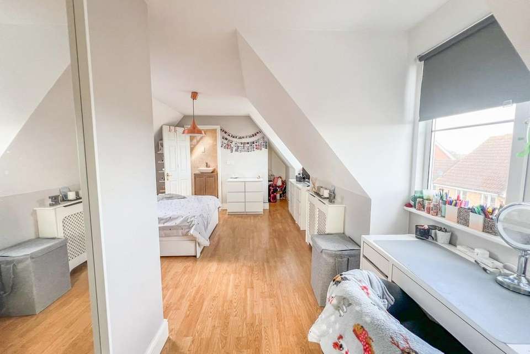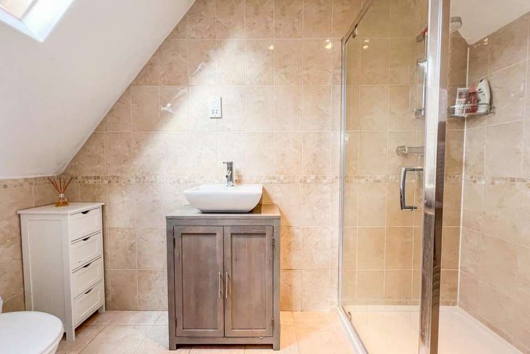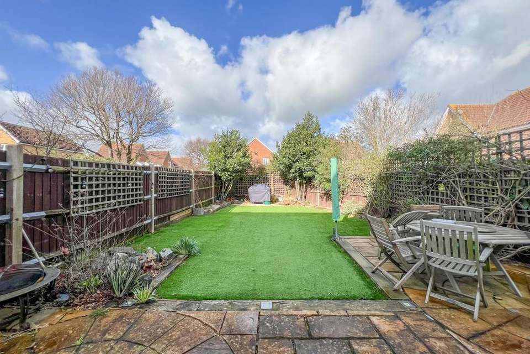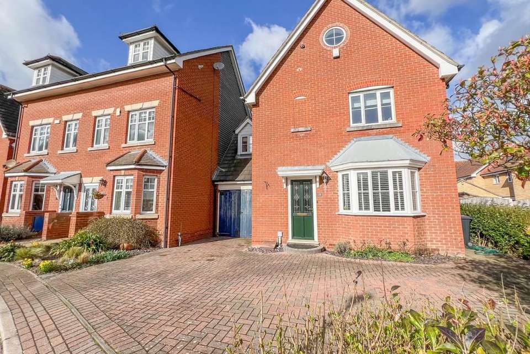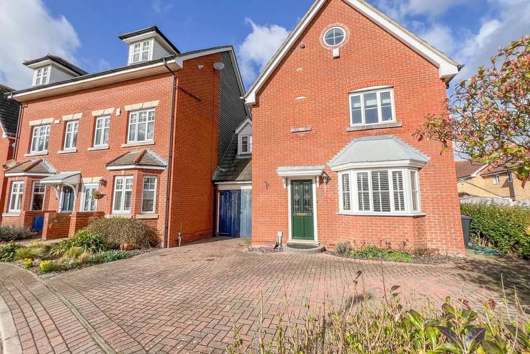4 bedroom semi-detached house for sale
Nelson Road, Rochfordsemi-detached house
bedrooms
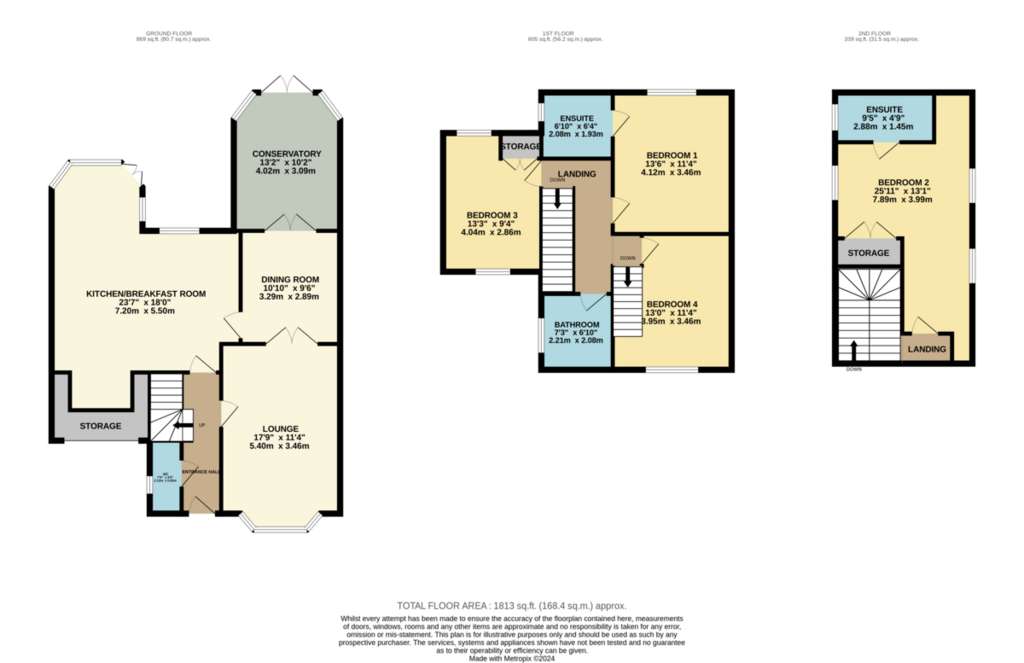
Property photos
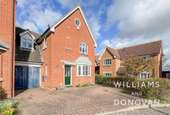
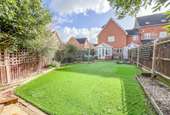
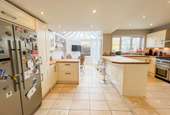

+28
Property description
VIEWING HIGHLY RECOMMENDED
Situated in a sought after Trafalgar Green Development is this substantial four bedroom semi detached house offering versatile open plan living accommodation, ground floor wc, three double bedrooms to first floor with en suite to bedroom one together with second floor bedroom with en suite, rear garden measuring approximately 60ft and own driveway providing off street parking. Within walking distance to local amenities. Council Tax Band: D. EPC Rating: C. Our Ref: 19411.
Entrance via uPVC glazed entrance door to entrance hall.
ENTRANCE HALL Wood effect flooring. Stairs to first floor accommodation. Radiator. Coving to plastered ceiling.
GROUND FLOOR WC Obscure double glazed window to side aspect. A two piece suite comprising table top wash hand basin with chrome mixer tap and vanity storage below and close coupled wc. Heated towel radiator. Wood effect flooring.
LOUNGE 17' 9" x 11' 4" (5.41m x 3.45m) Double glazed bay window to front aspect. Feature fireplace with inset fire. Radiator. Wood effect flooring. Coving to plastered ceiling. French doors providing access to dining room.
DINING ROOM 10' 10" x 9' 6" (3.3m x 2.9m) Wood effect flooring. Coving to plastered ceiling. Radiator. Door through to kitchen. French doors providing access to conservatory.
CONSERVATORY 13' 2" x 10' 10" (4.01m x 3.3m) Double glazed windows to rear aspect. Double glazed French doors providing access to rear garden. Wood effect flooring.
KITCHEN/BREAKFAST ROOM 23' 7" max x 18' max (7.19m x 5.49m) Double glazed window to rear aspect. Double glazed French doors providing access to rear garden. Tiled flooring. Plastered ceiling with inset LED spotlighting.
KITCHEN AREA
A comprehensive range of country style base and eye units incorporating block Oak worksurface with a one and a half inset sink drainer unit. Space for freestanding Range Cooker with splash back and stainless steel extractor chimney above. Integrated dishwasher.
BREAKFAST AREA
Continuation of country style base and eye level units incorporating block Oak worksurface. Casing and housing for American style fridge freezer. Recess providing UTILITY AREA with continuation of country style base and eye level units incorporating Oak worksurface. Space and plumbing for appliances.
SPACIOUS FIRST FLOOR LANDING
BEDROOM ONE 13' 6" x 11' 4" (4.11m x 3.45m) Double glazed window to rear aspect. Radiator. Coving to plastered ceiling. Door to en suite.
EN SUITE Obscure double glazed window to side aspect. A three piece suite comprising double walk in shower cubicle with thermostatic shower and full height glass screen, table top wash hand basin with chrome mixer tap and vanity storage below and close coupled wc. Heated towel radiator. Tiled walls. Wood effect flooring. Plastered ceiling with inset LED spotlighting.
BEDROOM THREE 13' 3" x 9' 4" (4.04m x 2.84m) Double glazed window to front and rear aspects. Built in storage cupboard. Radiator. Coving to plastered ceiling. Wood effect flooring.
BEDROOM FOUR 13' max x 11' 4" (3.96m x 3.45m) Double glazed window to front aspect. Built in wardrobes. Radiator. Coving to plastered ceiling. Wood effect flooring.
BATHROOM Obscure double glazed window to side aspect. A three piece suite comprising panelled bath with shower attachment over, pedestal wash hand basin and close coupled wc. Radiator. Tiled walls.
LOBBY AREA Stairs providing access to second floor accommodation.
SECOND FLOOR LANDING Feature circular window to front aspect.
BEDROOM TWO 25' 11" max x 13' 1" (7.9m x 3.99m) Velux windows to both side aspects. Restricted head height. Built in storage cupboard. Radiator. Plastered ceiling. Wood effect flooring. Door to en suite.
EN SUITE Velux window to side aspect. A three piece suite comprising tiled walk in shower cubicle with thermostatic shower, table top wash hand basin with chrome mixer tap and close coupled wc. Tiled walls. Tiled flooring.
EXTERIOR. The REAR GARDEN measures approximately 60ft (18.29m) commencing with patio area leading to garden. Laid to artificial lawn. Flower and shrub borders. Further patio to rear of garden. Gate providing access to front.
The FRONT has own block paved driveway providing off street parking for several vehicles. Double opening doors to STORAGE AREA (formerly the garage).
Situated in a sought after Trafalgar Green Development is this substantial four bedroom semi detached house offering versatile open plan living accommodation, ground floor wc, three double bedrooms to first floor with en suite to bedroom one together with second floor bedroom with en suite, rear garden measuring approximately 60ft and own driveway providing off street parking. Within walking distance to local amenities. Council Tax Band: D. EPC Rating: C. Our Ref: 19411.
Entrance via uPVC glazed entrance door to entrance hall.
ENTRANCE HALL Wood effect flooring. Stairs to first floor accommodation. Radiator. Coving to plastered ceiling.
GROUND FLOOR WC Obscure double glazed window to side aspect. A two piece suite comprising table top wash hand basin with chrome mixer tap and vanity storage below and close coupled wc. Heated towel radiator. Wood effect flooring.
LOUNGE 17' 9" x 11' 4" (5.41m x 3.45m) Double glazed bay window to front aspect. Feature fireplace with inset fire. Radiator. Wood effect flooring. Coving to plastered ceiling. French doors providing access to dining room.
DINING ROOM 10' 10" x 9' 6" (3.3m x 2.9m) Wood effect flooring. Coving to plastered ceiling. Radiator. Door through to kitchen. French doors providing access to conservatory.
CONSERVATORY 13' 2" x 10' 10" (4.01m x 3.3m) Double glazed windows to rear aspect. Double glazed French doors providing access to rear garden. Wood effect flooring.
KITCHEN/BREAKFAST ROOM 23' 7" max x 18' max (7.19m x 5.49m) Double glazed window to rear aspect. Double glazed French doors providing access to rear garden. Tiled flooring. Plastered ceiling with inset LED spotlighting.
KITCHEN AREA
A comprehensive range of country style base and eye units incorporating block Oak worksurface with a one and a half inset sink drainer unit. Space for freestanding Range Cooker with splash back and stainless steel extractor chimney above. Integrated dishwasher.
BREAKFAST AREA
Continuation of country style base and eye level units incorporating block Oak worksurface. Casing and housing for American style fridge freezer. Recess providing UTILITY AREA with continuation of country style base and eye level units incorporating Oak worksurface. Space and plumbing for appliances.
SPACIOUS FIRST FLOOR LANDING
BEDROOM ONE 13' 6" x 11' 4" (4.11m x 3.45m) Double glazed window to rear aspect. Radiator. Coving to plastered ceiling. Door to en suite.
EN SUITE Obscure double glazed window to side aspect. A three piece suite comprising double walk in shower cubicle with thermostatic shower and full height glass screen, table top wash hand basin with chrome mixer tap and vanity storage below and close coupled wc. Heated towel radiator. Tiled walls. Wood effect flooring. Plastered ceiling with inset LED spotlighting.
BEDROOM THREE 13' 3" x 9' 4" (4.04m x 2.84m) Double glazed window to front and rear aspects. Built in storage cupboard. Radiator. Coving to plastered ceiling. Wood effect flooring.
BEDROOM FOUR 13' max x 11' 4" (3.96m x 3.45m) Double glazed window to front aspect. Built in wardrobes. Radiator. Coving to plastered ceiling. Wood effect flooring.
BATHROOM Obscure double glazed window to side aspect. A three piece suite comprising panelled bath with shower attachment over, pedestal wash hand basin and close coupled wc. Radiator. Tiled walls.
LOBBY AREA Stairs providing access to second floor accommodation.
SECOND FLOOR LANDING Feature circular window to front aspect.
BEDROOM TWO 25' 11" max x 13' 1" (7.9m x 3.99m) Velux windows to both side aspects. Restricted head height. Built in storage cupboard. Radiator. Plastered ceiling. Wood effect flooring. Door to en suite.
EN SUITE Velux window to side aspect. A three piece suite comprising tiled walk in shower cubicle with thermostatic shower, table top wash hand basin with chrome mixer tap and close coupled wc. Tiled walls. Tiled flooring.
EXTERIOR. The REAR GARDEN measures approximately 60ft (18.29m) commencing with patio area leading to garden. Laid to artificial lawn. Flower and shrub borders. Further patio to rear of garden. Gate providing access to front.
The FRONT has own block paved driveway providing off street parking for several vehicles. Double opening doors to STORAGE AREA (formerly the garage).
Interested in this property?
Council tax
First listed
2 weeks agoNelson Road, Rochford
Marketed by
Williams & Donovan - Hockley 1 Woodlands Parade, Main Road Hockley, Essex SS5 4QUPlacebuzz mortgage repayment calculator
Monthly repayment
The Est. Mortgage is for a 25 years repayment mortgage based on a 10% deposit and a 5.5% annual interest. It is only intended as a guide. Make sure you obtain accurate figures from your lender before committing to any mortgage. Your home may be repossessed if you do not keep up repayments on a mortgage.
Nelson Road, Rochford - Streetview
DISCLAIMER: Property descriptions and related information displayed on this page are marketing materials provided by Williams & Donovan - Hockley. Placebuzz does not warrant or accept any responsibility for the accuracy or completeness of the property descriptions or related information provided here and they do not constitute property particulars. Please contact Williams & Donovan - Hockley for full details and further information.




