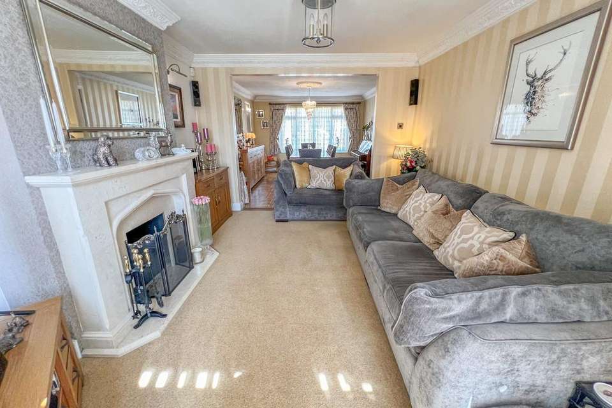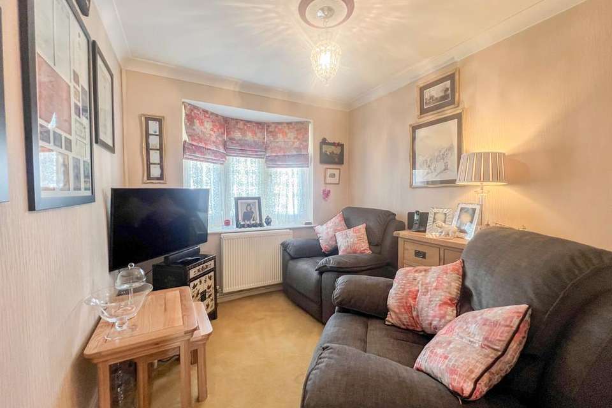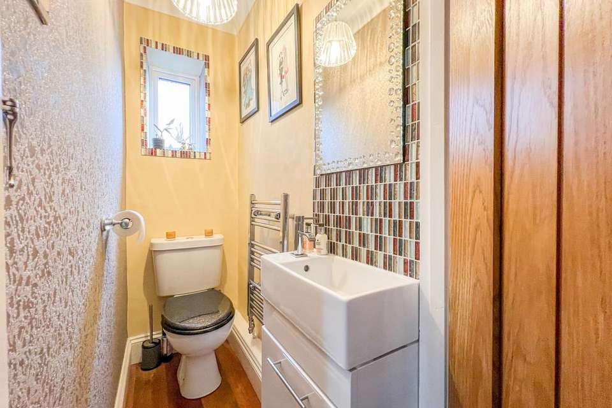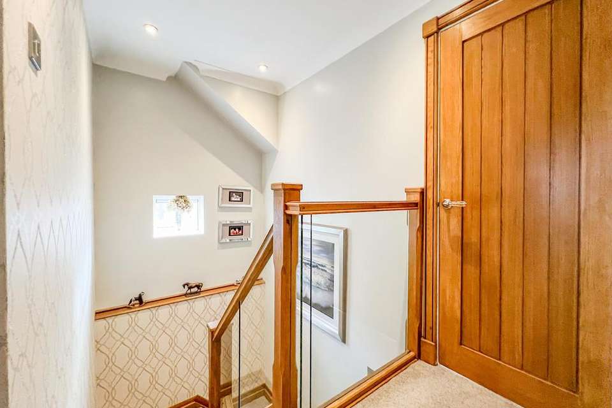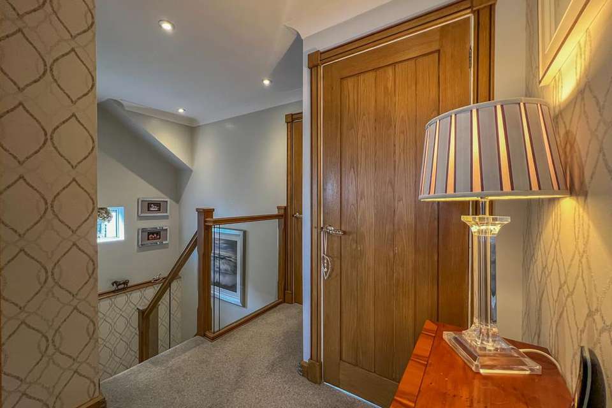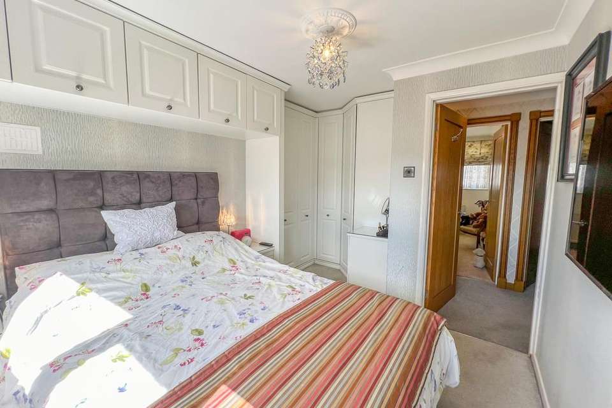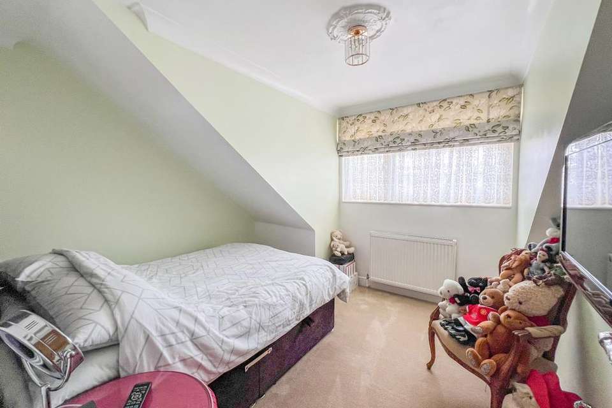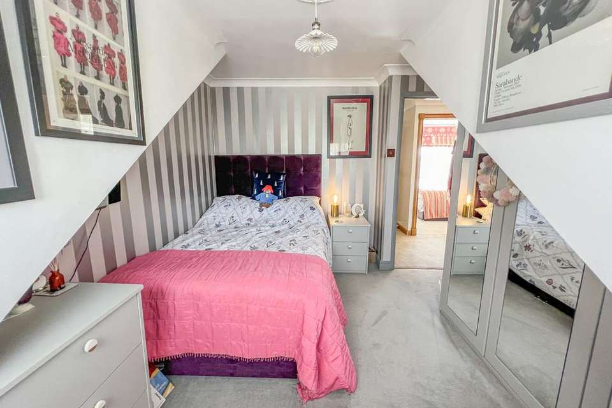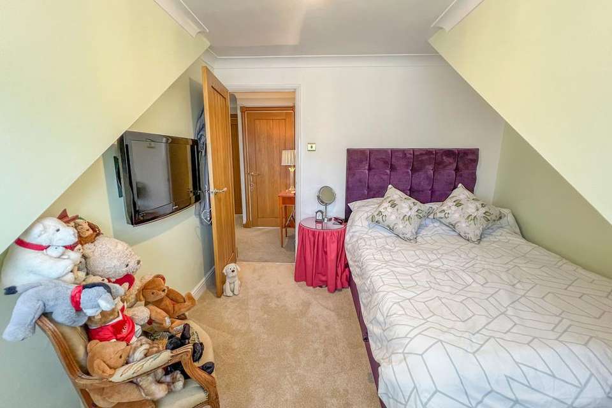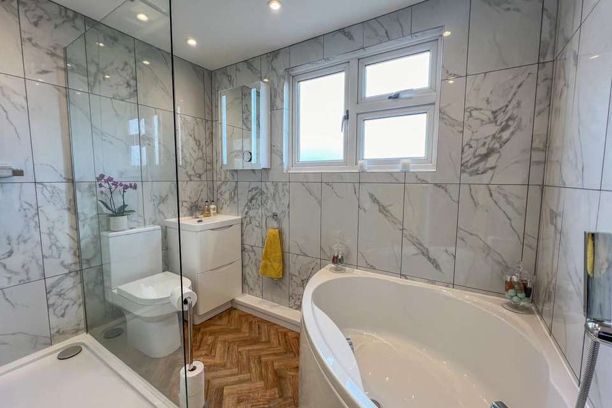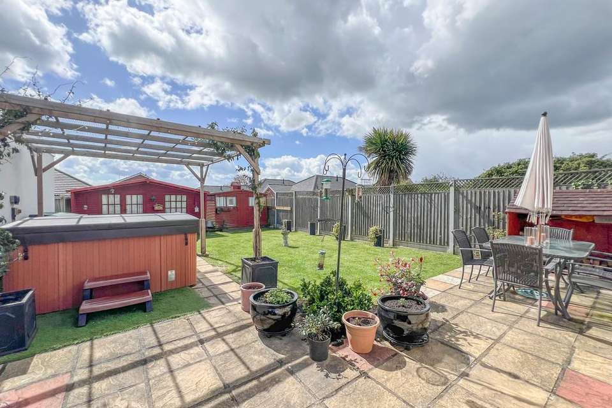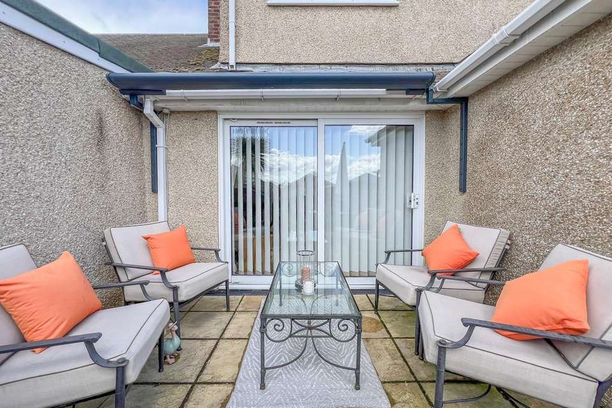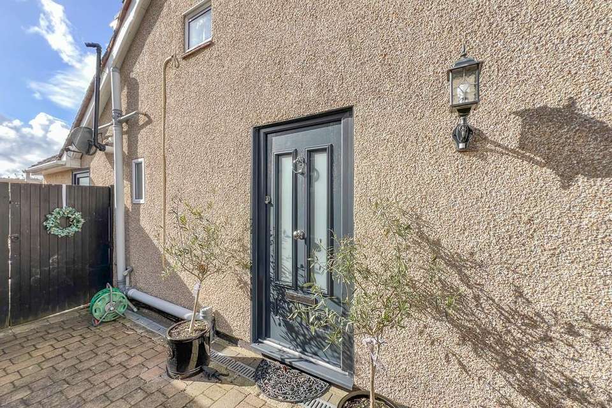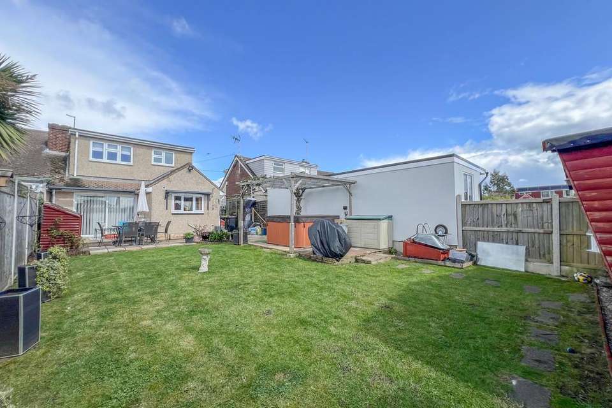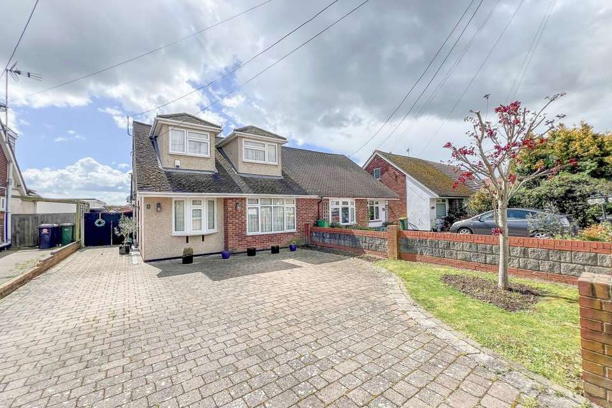3 bedroom chalet for sale
Malyons Lane, Hullbridgehouse
bedrooms
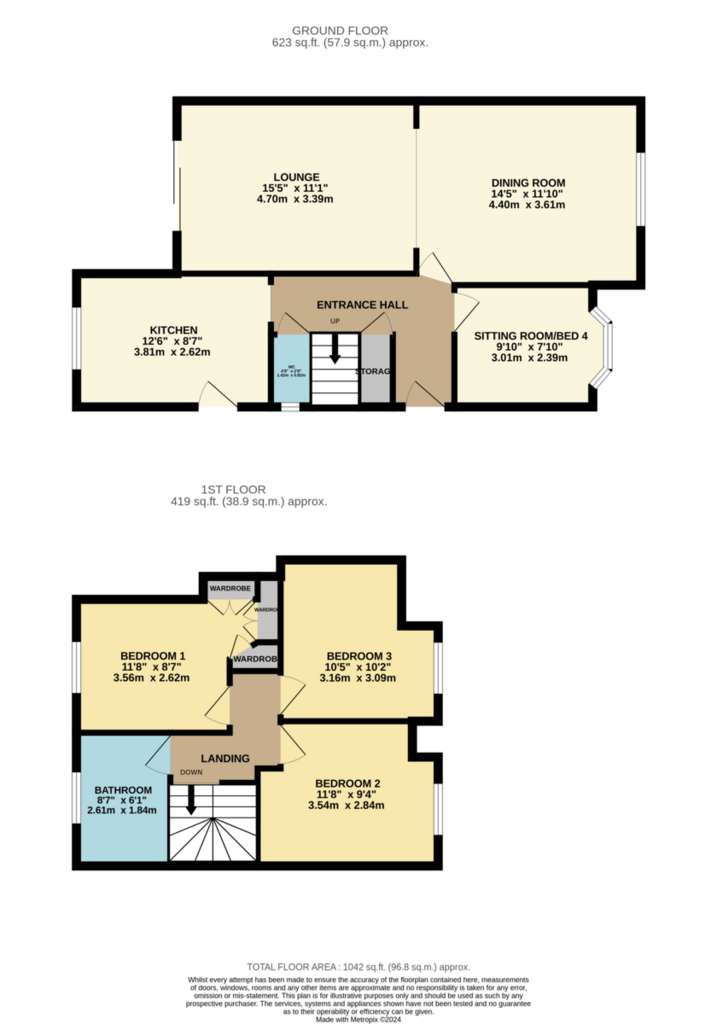
Property photos
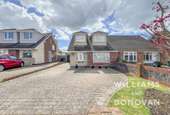
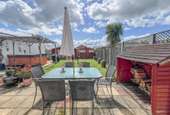

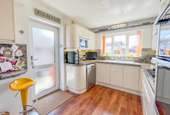
+19
Property description
GUIDE PRICE: £400,000 - £425,000
Situated in the heart of Hullbridge within walking distance to local shops, schools and local amenities is this beautifully presented three/four bedroom semi detached chalet. Having been maintained by the current vendors to a very high specification throughout with versatile accommodation to ground floor with modern fitted kitchen, luxury fitted bathroom and ground floor wc. With a rear garden measuring approximately 55ft and own driveway providing off street parking for several vehicles. Council Tax Band: C. EPC Rating: D. Viewing advised. Our Ref: 19454.
Entrance via recently fitted composite glazed entrance door to entrance hall.
ENTRANCE HALL Oak staircase to first floor accommodation. Full height storage cupboard. Radiator. Oak doors to all ground floor rooms. Herringbone wood effect Karndean flooring. Plastered ceiling with inset LED spotlighting.
GROUND FLOOR WC Obscure double glazed window to side aspect. A two piece suite comprising inset wash hand basin with vanity storage below and close coupled wc. Chrome towel radiator. Wood effect Karndean flooring. Coving to plastered ceiling.
KITCHEN 12' 6" x 8' 7" (3.81m x 2.62m) Double glazed window to rear aspect. Double glazed door providing access to rear garden. A comprehensive range of modern high gloss base and eye level units incorporating granite effect work surface with a one and a half inset sink drainer unit with chrome mixer tap. Integrated electric oven with separate gas hob and extractor chimney above. Integrated eye level microwave. Integrated appliances. Breakfast bar. Inset LED plinth spotlighting. Coving to plastered ceiling with inset spotlighting. Wood effect Karndean flooring.
DINING ROOM 14' 5" x 11' 10" (4.39m x 3.61m) Double glazed window to front aspect. Radiator. Wood effect Karndean flooring. Coved cornice to ceiling. Open plan to lounge.
LOUNGE 15' 5" x 11' 1" (4.7m x 3.38m) Double glazed patio doors providing access to rear garden. Feature fireplace with inset fire. Coved cornice to ceiling.
SITTING ROOM/BEDROOM FOUR 9' 10" x 7' 10" (3m x 2.39m) Double glazed window to front aspect. Radiator. Coved cornice to ceiling.
SPACIOUS FIRST FLOOR LANDING Glass balustrade.
LUXURY FITTED BATHROOM (RECENTLY FITTED) Obscure double glazed window to rear aspect. A four piece suite comprising corner bath with chrome mixer tap and shower attachment, tiled walk in shower cubicle with thermostatic shower, inset wash hand basin with drawer vanity storage below and back to wall wc. Luxury marble tiled walls. Plastered ceiling with inset spotlighting. Herringbone wood effect Karndean flooring. Heated towel radiator.
BEDROOM ONE 11' 8" x 8' 7" (3.56m x 2.62m) Double glazed window to rear aspect. Fitted bedroom furniture including drawer storage and overhead cupboards. Radiator. DRESSING AREA with fitted wardrobes.
BEDROOM TWO 11' 8" x 9' 4" (3.56m x 2.84m) Double glazed window to front aspect. Radiator. Coved cornice to plastered ceiling.
BEDROOM THREE 10' 5" x 10' 2" (3.18m x 3.1m) Double glazed window to front aspect. Radiator. Coved cornice to plastered ceiling.
EXTERIOR. The REAR GARDEN measures approximately 55ft (16.76m) commencing with patio area leading to garden. Laid to lawn. Pergola and further patio area. WORKSHOP/SUMMERHOUSE to remain. Double opening gates providing access to front.
The FRONT has own driveway providing off street parking for several vehicles.
Situated in the heart of Hullbridge within walking distance to local shops, schools and local amenities is this beautifully presented three/four bedroom semi detached chalet. Having been maintained by the current vendors to a very high specification throughout with versatile accommodation to ground floor with modern fitted kitchen, luxury fitted bathroom and ground floor wc. With a rear garden measuring approximately 55ft and own driveway providing off street parking for several vehicles. Council Tax Band: C. EPC Rating: D. Viewing advised. Our Ref: 19454.
Entrance via recently fitted composite glazed entrance door to entrance hall.
ENTRANCE HALL Oak staircase to first floor accommodation. Full height storage cupboard. Radiator. Oak doors to all ground floor rooms. Herringbone wood effect Karndean flooring. Plastered ceiling with inset LED spotlighting.
GROUND FLOOR WC Obscure double glazed window to side aspect. A two piece suite comprising inset wash hand basin with vanity storage below and close coupled wc. Chrome towel radiator. Wood effect Karndean flooring. Coving to plastered ceiling.
KITCHEN 12' 6" x 8' 7" (3.81m x 2.62m) Double glazed window to rear aspect. Double glazed door providing access to rear garden. A comprehensive range of modern high gloss base and eye level units incorporating granite effect work surface with a one and a half inset sink drainer unit with chrome mixer tap. Integrated electric oven with separate gas hob and extractor chimney above. Integrated eye level microwave. Integrated appliances. Breakfast bar. Inset LED plinth spotlighting. Coving to plastered ceiling with inset spotlighting. Wood effect Karndean flooring.
DINING ROOM 14' 5" x 11' 10" (4.39m x 3.61m) Double glazed window to front aspect. Radiator. Wood effect Karndean flooring. Coved cornice to ceiling. Open plan to lounge.
LOUNGE 15' 5" x 11' 1" (4.7m x 3.38m) Double glazed patio doors providing access to rear garden. Feature fireplace with inset fire. Coved cornice to ceiling.
SITTING ROOM/BEDROOM FOUR 9' 10" x 7' 10" (3m x 2.39m) Double glazed window to front aspect. Radiator. Coved cornice to ceiling.
SPACIOUS FIRST FLOOR LANDING Glass balustrade.
LUXURY FITTED BATHROOM (RECENTLY FITTED) Obscure double glazed window to rear aspect. A four piece suite comprising corner bath with chrome mixer tap and shower attachment, tiled walk in shower cubicle with thermostatic shower, inset wash hand basin with drawer vanity storage below and back to wall wc. Luxury marble tiled walls. Plastered ceiling with inset spotlighting. Herringbone wood effect Karndean flooring. Heated towel radiator.
BEDROOM ONE 11' 8" x 8' 7" (3.56m x 2.62m) Double glazed window to rear aspect. Fitted bedroom furniture including drawer storage and overhead cupboards. Radiator. DRESSING AREA with fitted wardrobes.
BEDROOM TWO 11' 8" x 9' 4" (3.56m x 2.84m) Double glazed window to front aspect. Radiator. Coved cornice to plastered ceiling.
BEDROOM THREE 10' 5" x 10' 2" (3.18m x 3.1m) Double glazed window to front aspect. Radiator. Coved cornice to plastered ceiling.
EXTERIOR. The REAR GARDEN measures approximately 55ft (16.76m) commencing with patio area leading to garden. Laid to lawn. Pergola and further patio area. WORKSHOP/SUMMERHOUSE to remain. Double opening gates providing access to front.
The FRONT has own driveway providing off street parking for several vehicles.
Interested in this property?
Council tax
First listed
3 weeks agoMalyons Lane, Hullbridge
Marketed by
Williams & Donovan - Hockley 1 Woodlands Parade, Main Road Hockley, Essex SS5 4QUPlacebuzz mortgage repayment calculator
Monthly repayment
The Est. Mortgage is for a 25 years repayment mortgage based on a 10% deposit and a 5.5% annual interest. It is only intended as a guide. Make sure you obtain accurate figures from your lender before committing to any mortgage. Your home may be repossessed if you do not keep up repayments on a mortgage.
Malyons Lane, Hullbridge - Streetview
DISCLAIMER: Property descriptions and related information displayed on this page are marketing materials provided by Williams & Donovan - Hockley. Placebuzz does not warrant or accept any responsibility for the accuracy or completeness of the property descriptions or related information provided here and they do not constitute property particulars. Please contact Williams & Donovan - Hockley for full details and further information.



