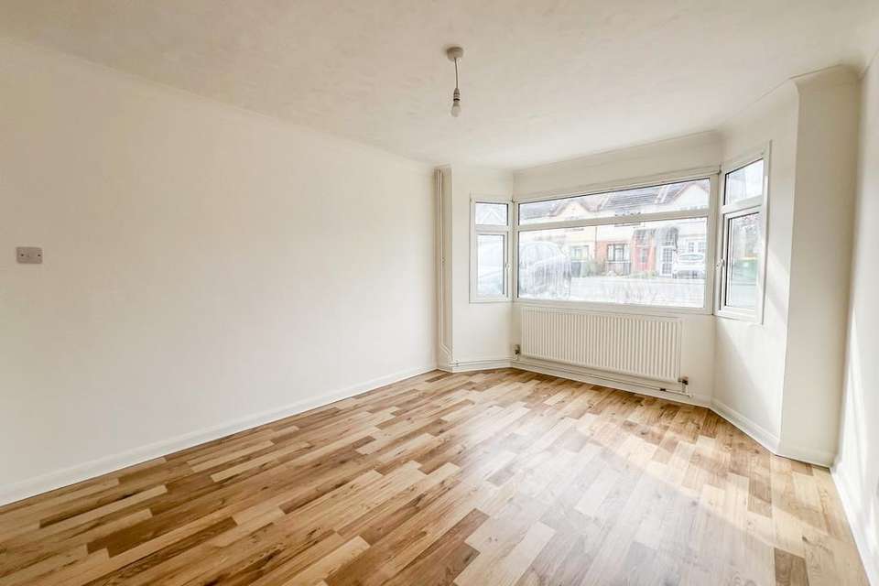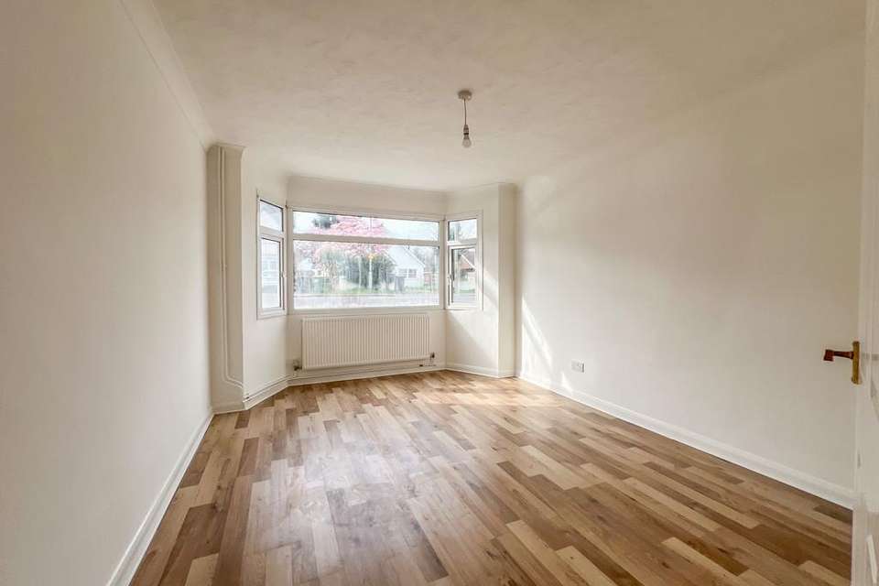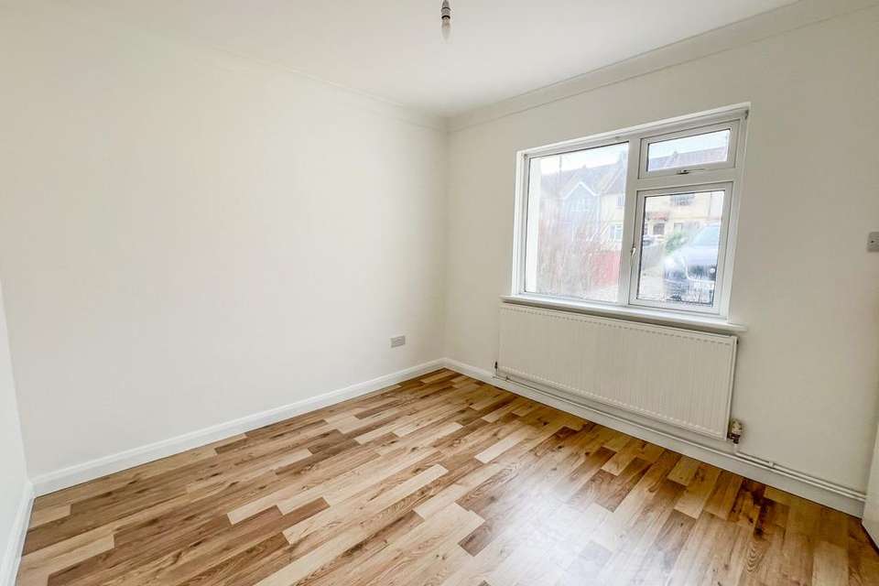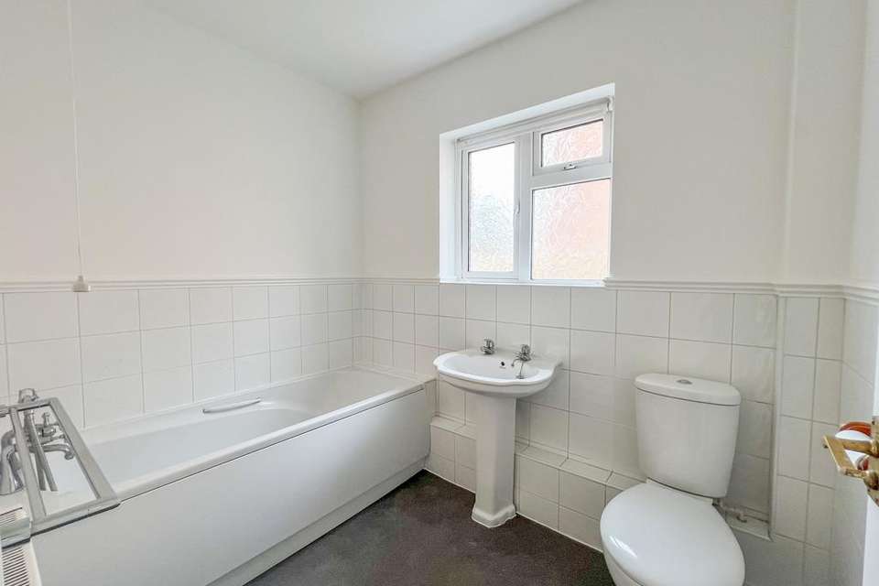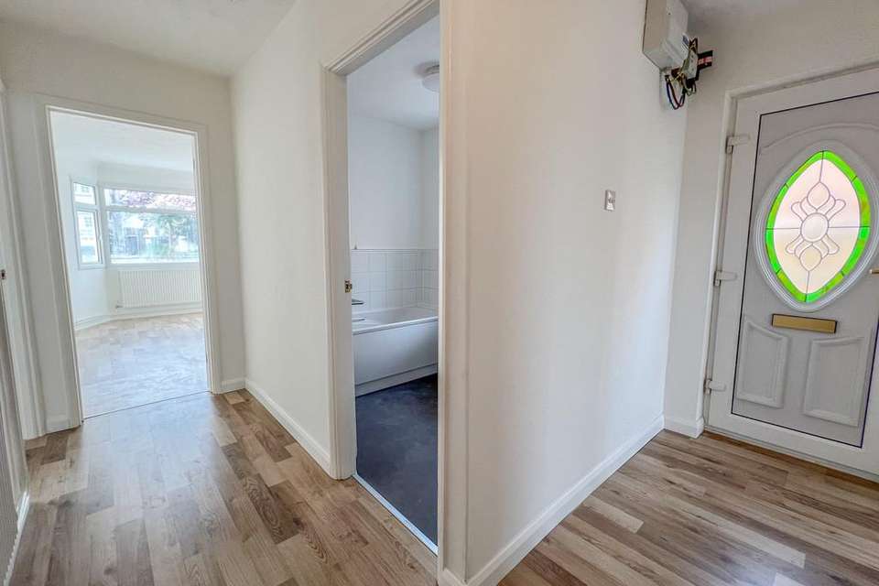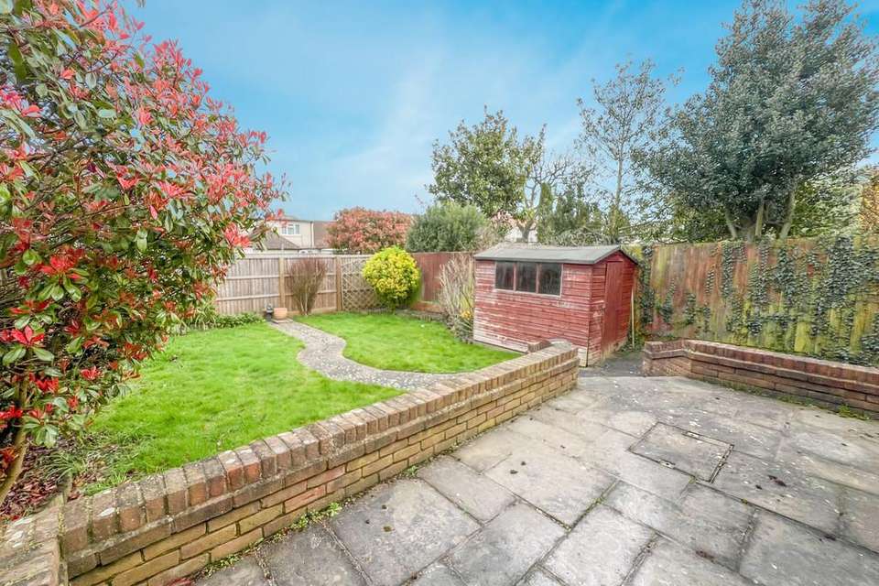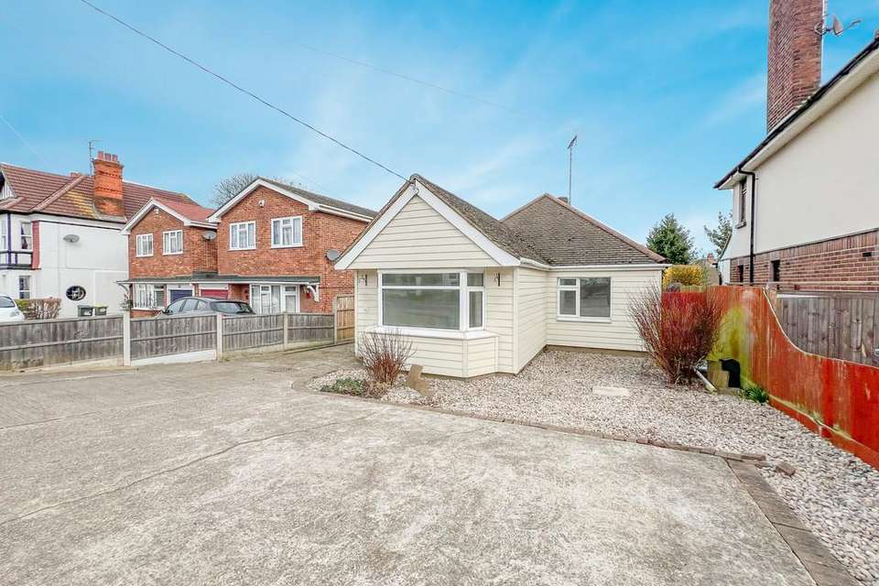2 bedroom detached bungalow for sale
Southend Road, Hockleybungalow
bedrooms
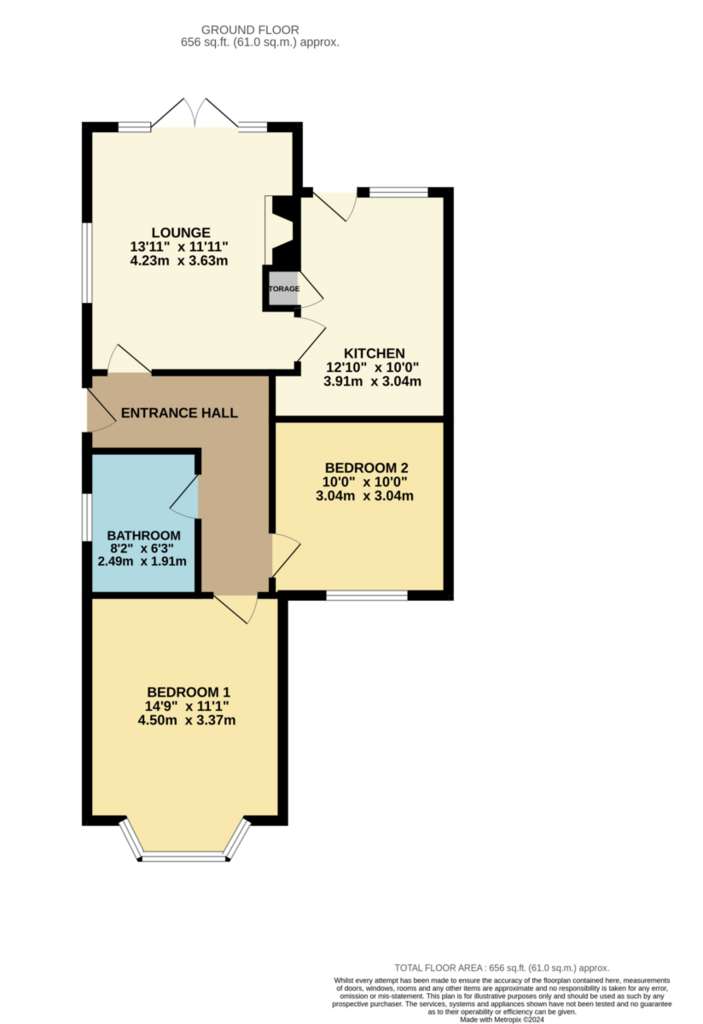
Property photos
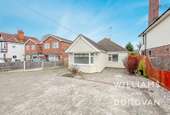
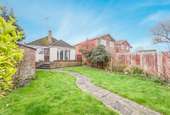
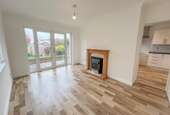
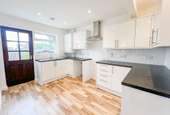
+9
Property description
GUIDE PRICE £365,000-£375,000
OFFERED WITH NO ONWARD CHAIN
Situated in the heart of Hockley, within close walking distance of all amenities, is this spacious two bedroom detached bungalow benefiting from being completely refurbished throughout with modern fitted kitchen, recently fitted boiler and central heating system, full electrical re-wire, secluded rear garden and own driveway providing off-street parking for several vehicles. Council Tax Band: D., EPC Rating: D. Our Ref 19477
Entrance via double glazed entrance door to
ENTRANCE HALL Wood effect flooring. Plastered ceiling. Access to loft. Radiator.
BEDROOM ONE 14' 9" into bay x 11' 1" (4.5m x 3.38m) Double glazed bay window to the front aspect. Wood effect flooring. Plastered ceiling. Radiator.
BEDROOM TWO 10' x 10' (3.05m x 3.05m) Double glazed window to the front aspect. Wood effect flooring. Plastered ceiling. Radiator.
BATHROOM Obscure double glazed window to the side aspect. WC with low level cistern. Pedestal wash hand basin. Panelled bath. Part tiled walls. Plastered ceiling. Radiator.
LOUNGE 13' 11" x 11' 11" (4.24m x 3.63m) Double glazed window to the side aspect. Double glazed French doors providing access to rear garden. Feature fire place with inset electric fire. Wood effect flooring. Plastered ceiling. Radiator. Door to
KITCHEN 12' 10" x 10' (3.91m x 3.05m) Double glazed window to the rear aspect. Double glazed door providing access to rear garden. Recently fitted range of modern high gloss base and eye level units. Roll edge granite effect work surfaces. Inset stainless steel sink drainer unit. Space for free standing cooker with stainless steel extractor above. Space for appliances. Full height storage cupboard. Cupboard housing recently fitted boiler. Plastered ceiling. Inset LED spot lights.
EXTERIOR The REAR GARDEN measures approximately 50' (15.24m) and commences with raised patio area with steps down to laid lawn. Selection of mature flowers and shrubs. SHED to remain. Gates providing access to the front.
The FRONT has own driveway providing off-street parking for several vehicles.
OFFERED WITH NO ONWARD CHAIN
Situated in the heart of Hockley, within close walking distance of all amenities, is this spacious two bedroom detached bungalow benefiting from being completely refurbished throughout with modern fitted kitchen, recently fitted boiler and central heating system, full electrical re-wire, secluded rear garden and own driveway providing off-street parking for several vehicles. Council Tax Band: D., EPC Rating: D. Our Ref 19477
Entrance via double glazed entrance door to
ENTRANCE HALL Wood effect flooring. Plastered ceiling. Access to loft. Radiator.
BEDROOM ONE 14' 9" into bay x 11' 1" (4.5m x 3.38m) Double glazed bay window to the front aspect. Wood effect flooring. Plastered ceiling. Radiator.
BEDROOM TWO 10' x 10' (3.05m x 3.05m) Double glazed window to the front aspect. Wood effect flooring. Plastered ceiling. Radiator.
BATHROOM Obscure double glazed window to the side aspect. WC with low level cistern. Pedestal wash hand basin. Panelled bath. Part tiled walls. Plastered ceiling. Radiator.
LOUNGE 13' 11" x 11' 11" (4.24m x 3.63m) Double glazed window to the side aspect. Double glazed French doors providing access to rear garden. Feature fire place with inset electric fire. Wood effect flooring. Plastered ceiling. Radiator. Door to
KITCHEN 12' 10" x 10' (3.91m x 3.05m) Double glazed window to the rear aspect. Double glazed door providing access to rear garden. Recently fitted range of modern high gloss base and eye level units. Roll edge granite effect work surfaces. Inset stainless steel sink drainer unit. Space for free standing cooker with stainless steel extractor above. Space for appliances. Full height storage cupboard. Cupboard housing recently fitted boiler. Plastered ceiling. Inset LED spot lights.
EXTERIOR The REAR GARDEN measures approximately 50' (15.24m) and commences with raised patio area with steps down to laid lawn. Selection of mature flowers and shrubs. SHED to remain. Gates providing access to the front.
The FRONT has own driveway providing off-street parking for several vehicles.
Interested in this property?
Council tax
First listed
3 weeks agoSouthend Road, Hockley
Marketed by
Williams & Donovan - Hockley 1 Woodlands Parade, Main Road Hockley, Essex SS5 4QUPlacebuzz mortgage repayment calculator
Monthly repayment
The Est. Mortgage is for a 25 years repayment mortgage based on a 10% deposit and a 5.5% annual interest. It is only intended as a guide. Make sure you obtain accurate figures from your lender before committing to any mortgage. Your home may be repossessed if you do not keep up repayments on a mortgage.
Southend Road, Hockley - Streetview
DISCLAIMER: Property descriptions and related information displayed on this page are marketing materials provided by Williams & Donovan - Hockley. Placebuzz does not warrant or accept any responsibility for the accuracy or completeness of the property descriptions or related information provided here and they do not constitute property particulars. Please contact Williams & Donovan - Hockley for full details and further information.






