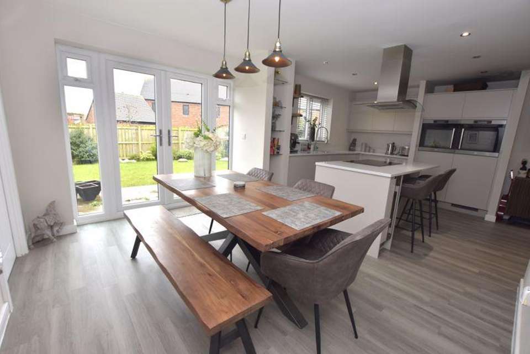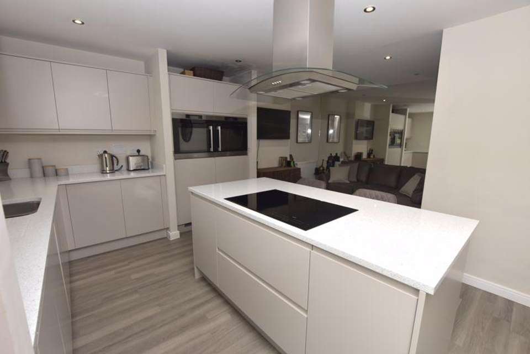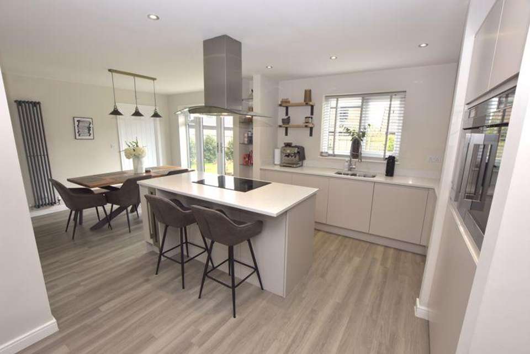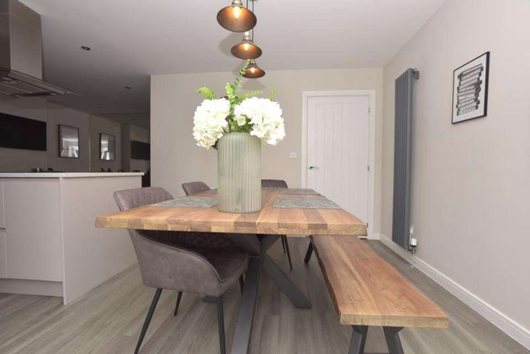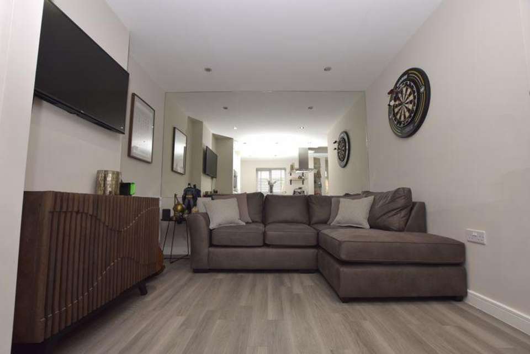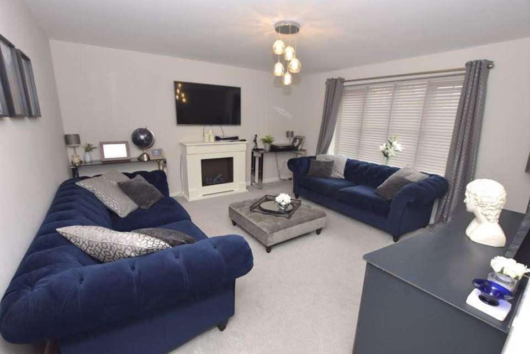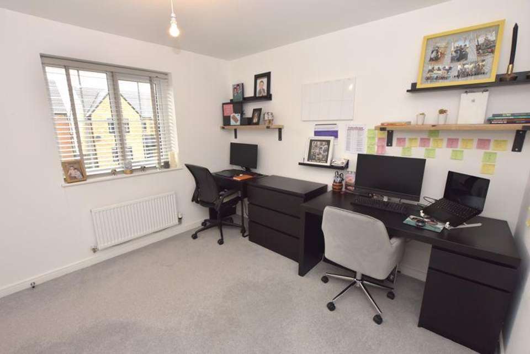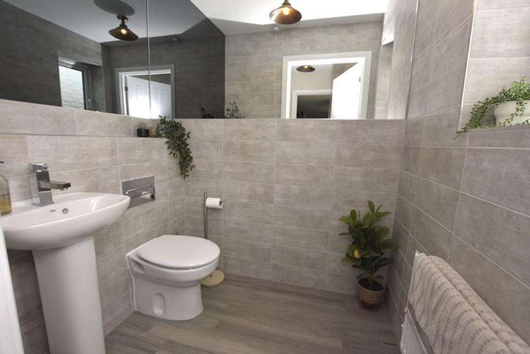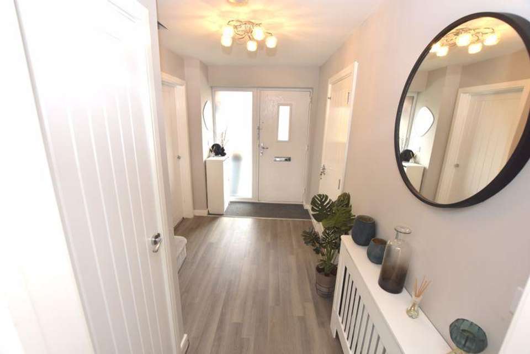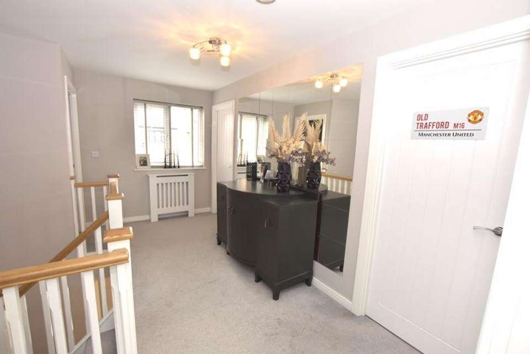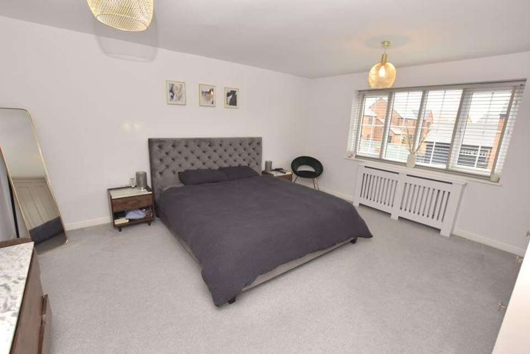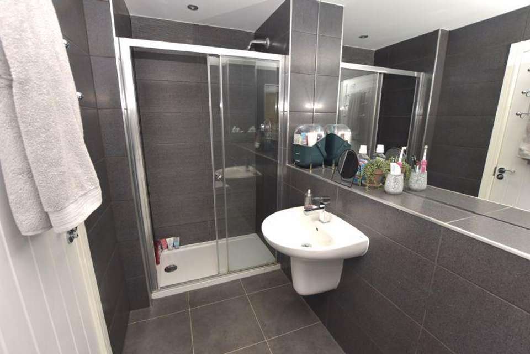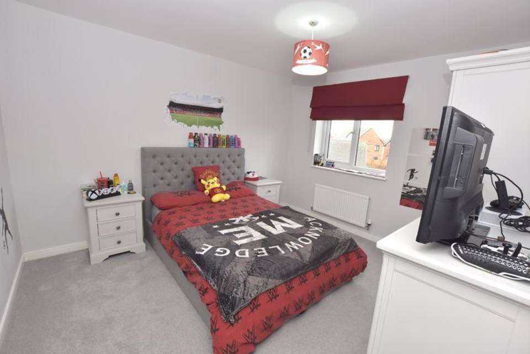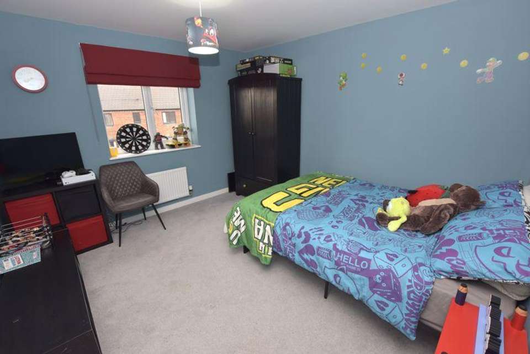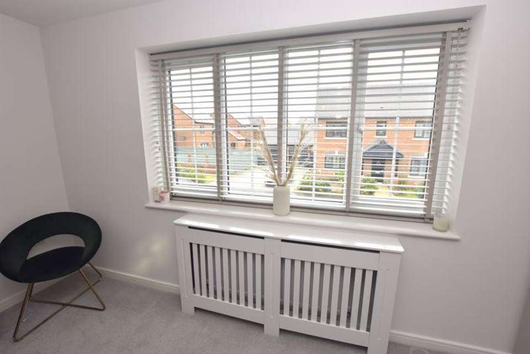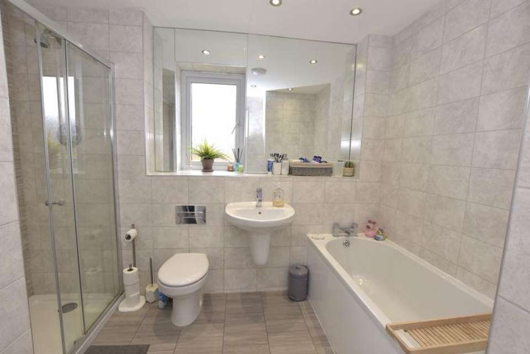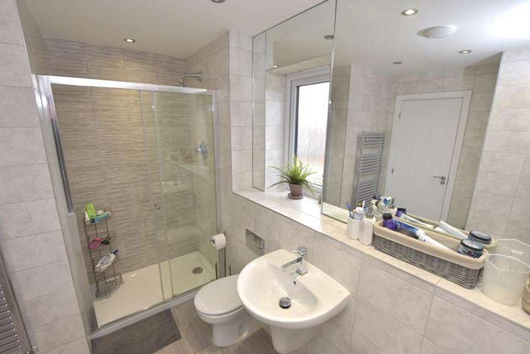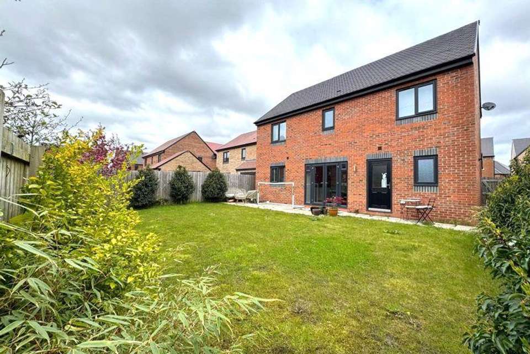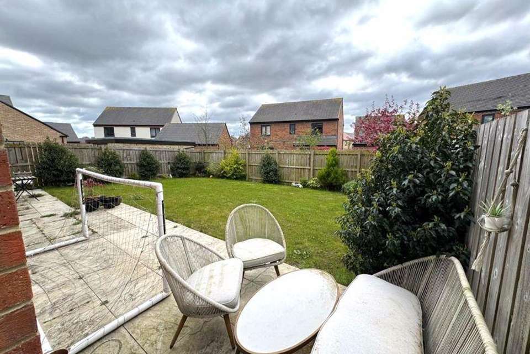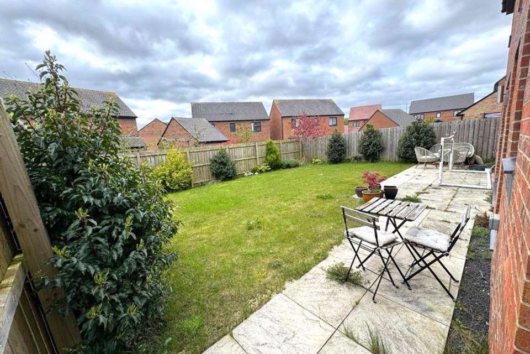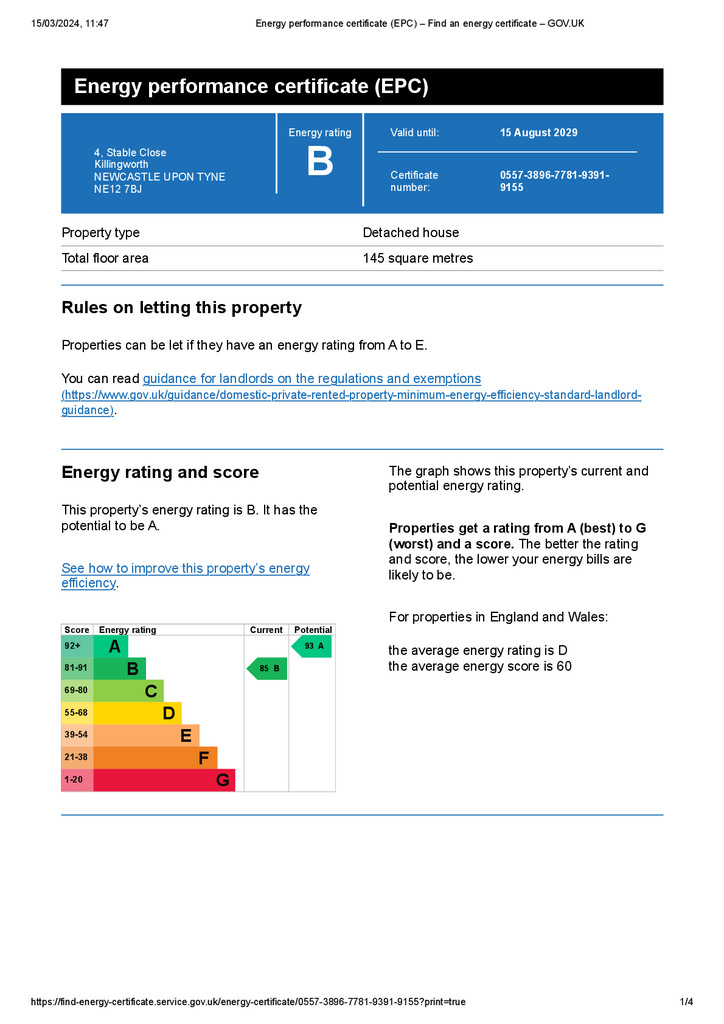4 bedroom detached house for sale
Stable Close, Killingworthdetached house
bedrooms
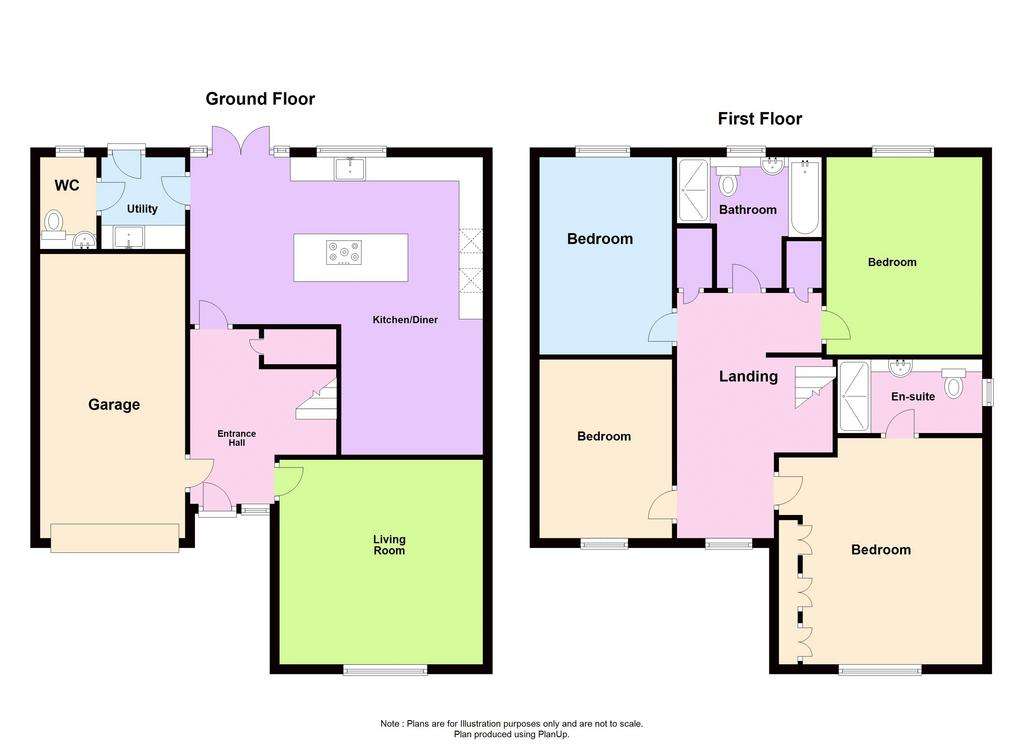
Property photos


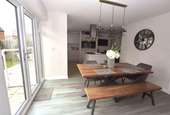
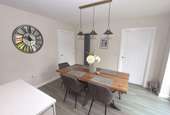
+31
Property description
A VIEWING COMES STRONGLY RECOMMENDED ON THIS OUTSTANDING 4 BEDROOM DETACHED FAMILY HOME SITUATED ON THE HIGHLY DESIRABLE MOORFIELDS.
This much sought after development is located within close proximity of an abundance of amenities including schools, parks and restaurants as well as both Cobalt and Quorum business parks.
The most impressive accommodation comprises: Entrance hallway, lounge, a stunning open plan living/dining kitchen, utility room and a ground floor WC.
To the first floor, there is a generous landing which leads to 4 good size bedrooms, master with en suite, and luxury family bathroom/WC.
Additional benefits include gas central heating and double glazing.
Externally, there is a double driveway to the front, gardens to the front and rear and an integral garage which is currently used as a home gym.
Entrance hall: Double glazed entrance door, staircase to first floor, understairs cupboard, radiator, Amtico flooring and door to the garage.WC: Double glazed window to the rear, low level WC, radiator, tiled walls and LVT flooring.Lounge: 14’1 x 14’0: Double glazed window to the front, electric fire, double radiator, telephone point, television point and carpet.Open plan living/dining kitchen: 18’6 x 20’5: Fitted with a range of wall and base units, Silestone work surfaces, 1 ½ bowl sink unit, double electric oven, electric hob, extractor fan, integrated dishwasher, breakfast bar, spotlights, Amtico flooring, single and double radiator, double glazed window to the rear and double glazed French doors to the garden.Utility: 6’1 x 5’8: Work surfaces, base units, space for washing machine, double glazed door to the garden.First floor landing: Double glazed window to the front, access to roof space via loft ladder, 2 built in cupboards, carpet and radiator.Bedroom 1: 15’6 x 11’9: Double glazed window to the front, fitted wardrobes, television point, carpet and radiator.En suite: 9’9 x 4’3: White 3 piece suite comprising a step in shower cubicle with rainfall shower, hand basin and low level WC. Tiled walls, tiled floor, spotlights, heated towel rail and double glazed frosted window to the side.Bedroom 2: 11’7 x 10’7: Double glazed window to the rear, carpet, television point and radiator.Bedroom 3: 11’8 x 10’4: Double glazed window to the rear, television point, carpet and radiator.Bedroom 4: 10’5 x 10’4: Double glazed window to the front, television point, carpet and radiator.Bathroom/WC: 7’1 x 10’0: White 4 piece suite comprising a panelled bath, step in shower cubicle with rainfall shower, low level WC and hand basin. Tiled walls, tiled floor, heated towel rail and double glazed frosted window to the rear.Front garden: Lawned garden and double driveway.Rear garden: South facing. Laid mainly to lawn with a paved patio, flower, tree and shrub borders, and fenced boundaries.Garage: Integral.
Council Tax Band: F
Tenure: Freehold
This much sought after development is located within close proximity of an abundance of amenities including schools, parks and restaurants as well as both Cobalt and Quorum business parks.
The most impressive accommodation comprises: Entrance hallway, lounge, a stunning open plan living/dining kitchen, utility room and a ground floor WC.
To the first floor, there is a generous landing which leads to 4 good size bedrooms, master with en suite, and luxury family bathroom/WC.
Additional benefits include gas central heating and double glazing.
Externally, there is a double driveway to the front, gardens to the front and rear and an integral garage which is currently used as a home gym.
Entrance hall: Double glazed entrance door, staircase to first floor, understairs cupboard, radiator, Amtico flooring and door to the garage.WC: Double glazed window to the rear, low level WC, radiator, tiled walls and LVT flooring.Lounge: 14’1 x 14’0: Double glazed window to the front, electric fire, double radiator, telephone point, television point and carpet.Open plan living/dining kitchen: 18’6 x 20’5: Fitted with a range of wall and base units, Silestone work surfaces, 1 ½ bowl sink unit, double electric oven, electric hob, extractor fan, integrated dishwasher, breakfast bar, spotlights, Amtico flooring, single and double radiator, double glazed window to the rear and double glazed French doors to the garden.Utility: 6’1 x 5’8: Work surfaces, base units, space for washing machine, double glazed door to the garden.First floor landing: Double glazed window to the front, access to roof space via loft ladder, 2 built in cupboards, carpet and radiator.Bedroom 1: 15’6 x 11’9: Double glazed window to the front, fitted wardrobes, television point, carpet and radiator.En suite: 9’9 x 4’3: White 3 piece suite comprising a step in shower cubicle with rainfall shower, hand basin and low level WC. Tiled walls, tiled floor, spotlights, heated towel rail and double glazed frosted window to the side.Bedroom 2: 11’7 x 10’7: Double glazed window to the rear, carpet, television point and radiator.Bedroom 3: 11’8 x 10’4: Double glazed window to the rear, television point, carpet and radiator.Bedroom 4: 10’5 x 10’4: Double glazed window to the front, television point, carpet and radiator.Bathroom/WC: 7’1 x 10’0: White 4 piece suite comprising a panelled bath, step in shower cubicle with rainfall shower, low level WC and hand basin. Tiled walls, tiled floor, heated towel rail and double glazed frosted window to the rear.Front garden: Lawned garden and double driveway.Rear garden: South facing. Laid mainly to lawn with a paved patio, flower, tree and shrub borders, and fenced boundaries.Garage: Integral.
Council Tax Band: F
Tenure: Freehold
Interested in this property?
Council tax
First listed
3 weeks agoEnergy Performance Certificate
Stable Close, Killingworth
Marketed by
Jack Harrison Estates - Newcastle upon Tyne 162 Newton Road Newcastle upon Tyne, Tyne & Wear NE7 7HPPlacebuzz mortgage repayment calculator
Monthly repayment
The Est. Mortgage is for a 25 years repayment mortgage based on a 10% deposit and a 5.5% annual interest. It is only intended as a guide. Make sure you obtain accurate figures from your lender before committing to any mortgage. Your home may be repossessed if you do not keep up repayments on a mortgage.
Stable Close, Killingworth - Streetview
DISCLAIMER: Property descriptions and related information displayed on this page are marketing materials provided by Jack Harrison Estates - Newcastle upon Tyne. Placebuzz does not warrant or accept any responsibility for the accuracy or completeness of the property descriptions or related information provided here and they do not constitute property particulars. Please contact Jack Harrison Estates - Newcastle upon Tyne for full details and further information.


